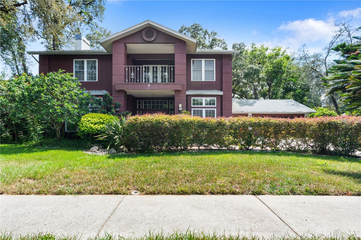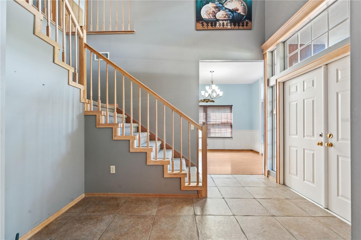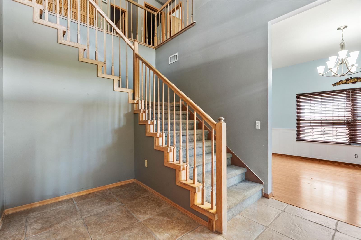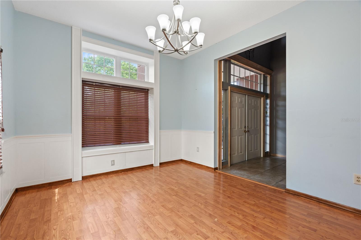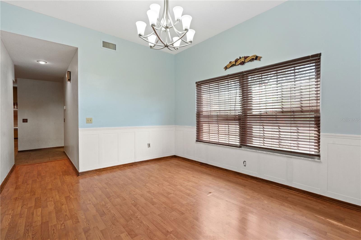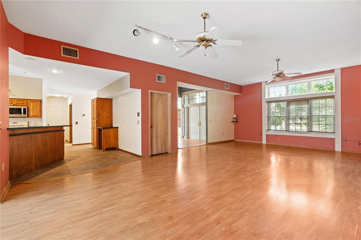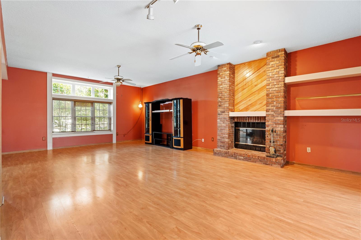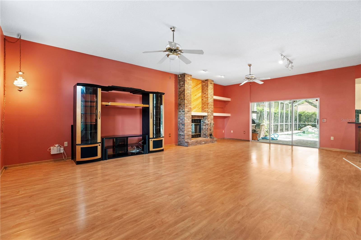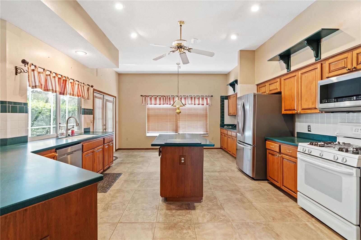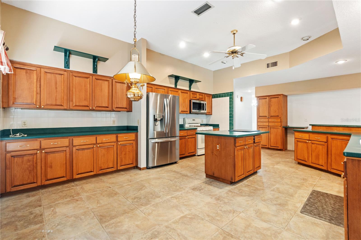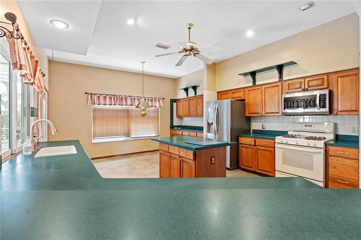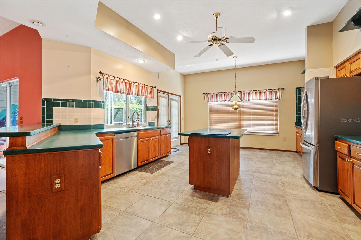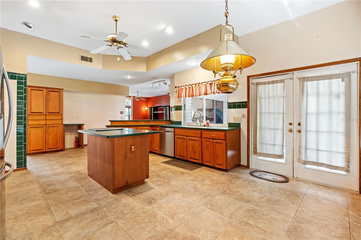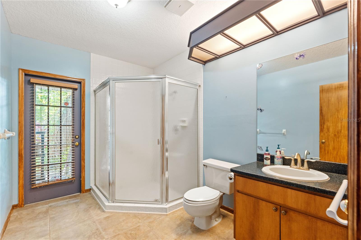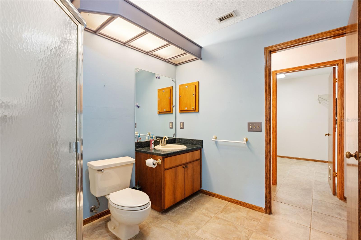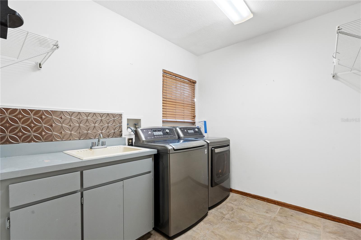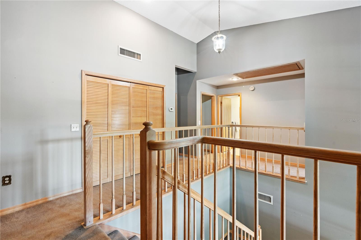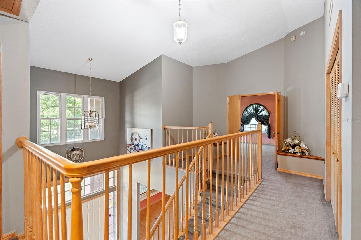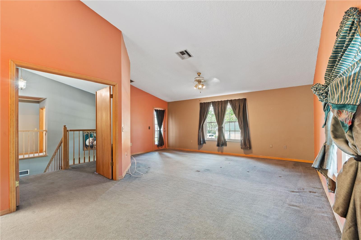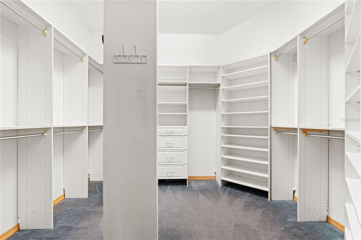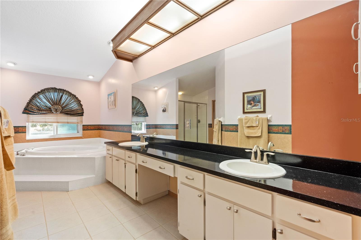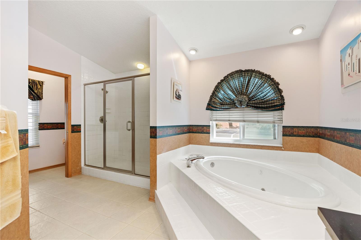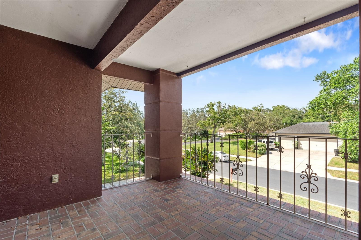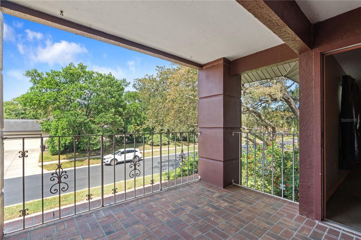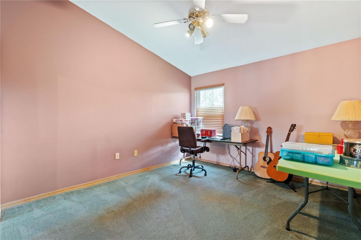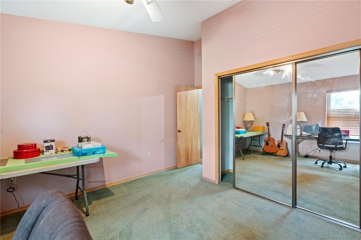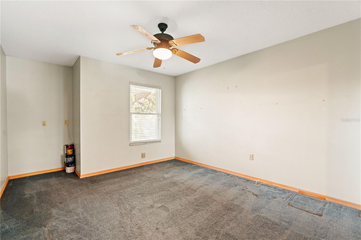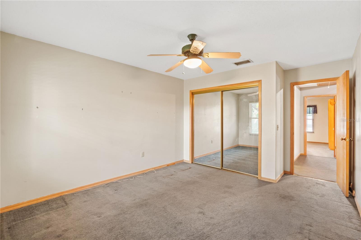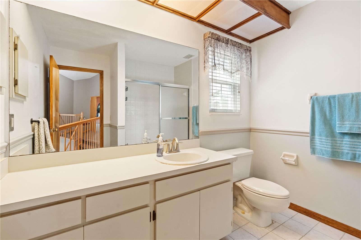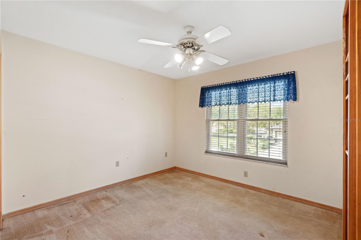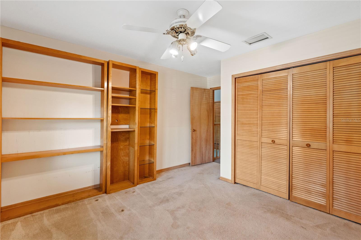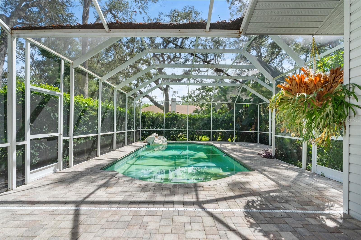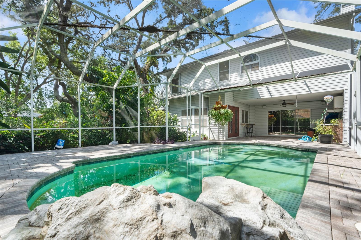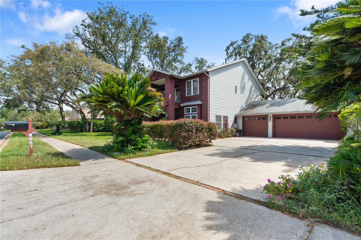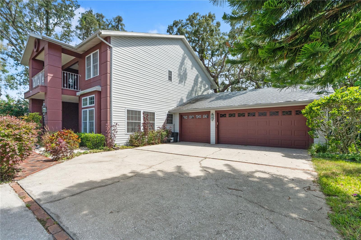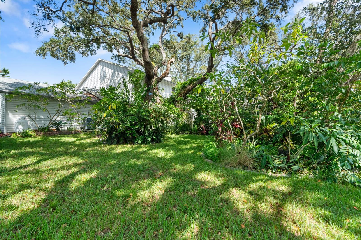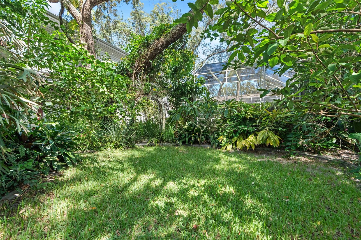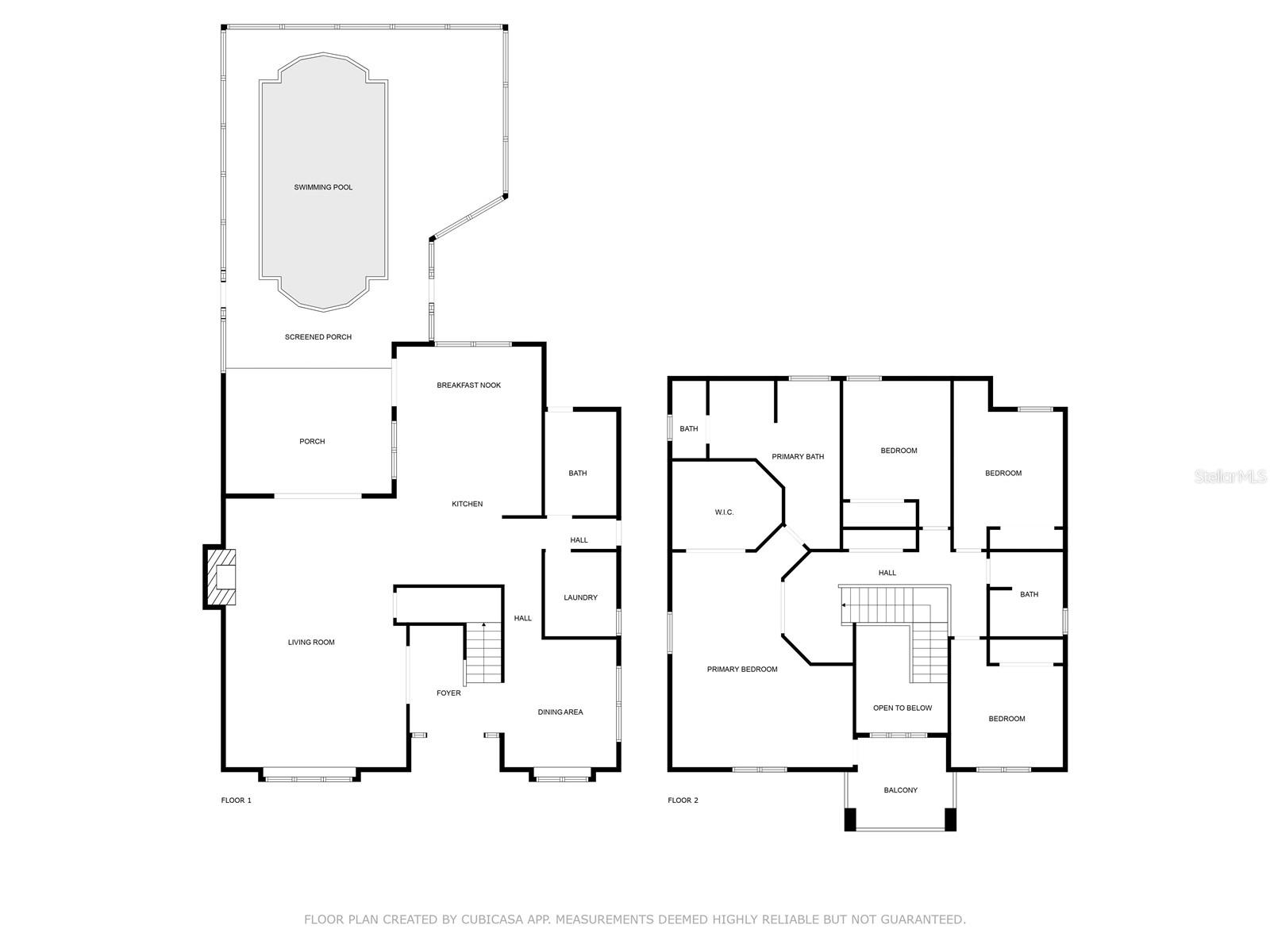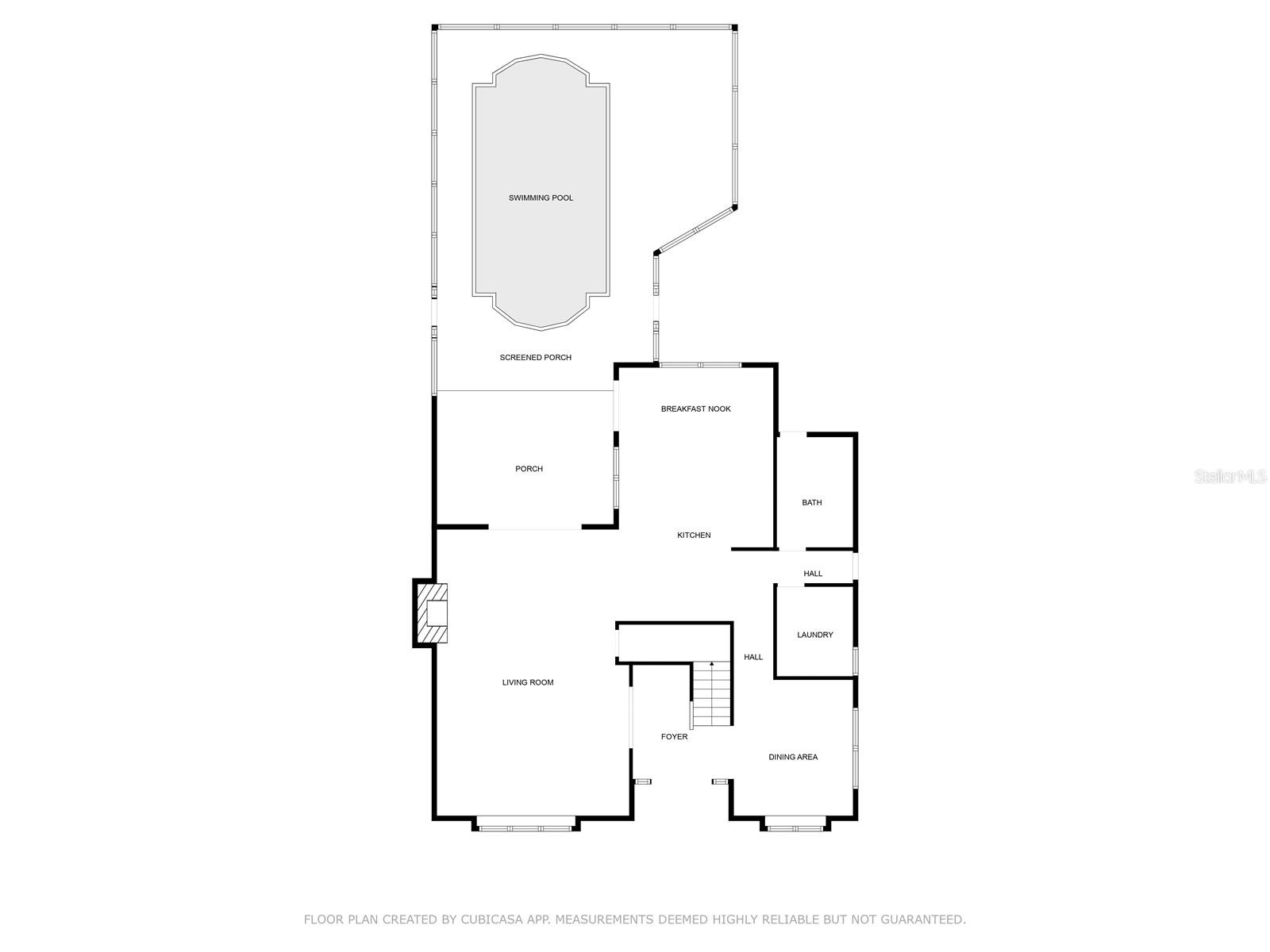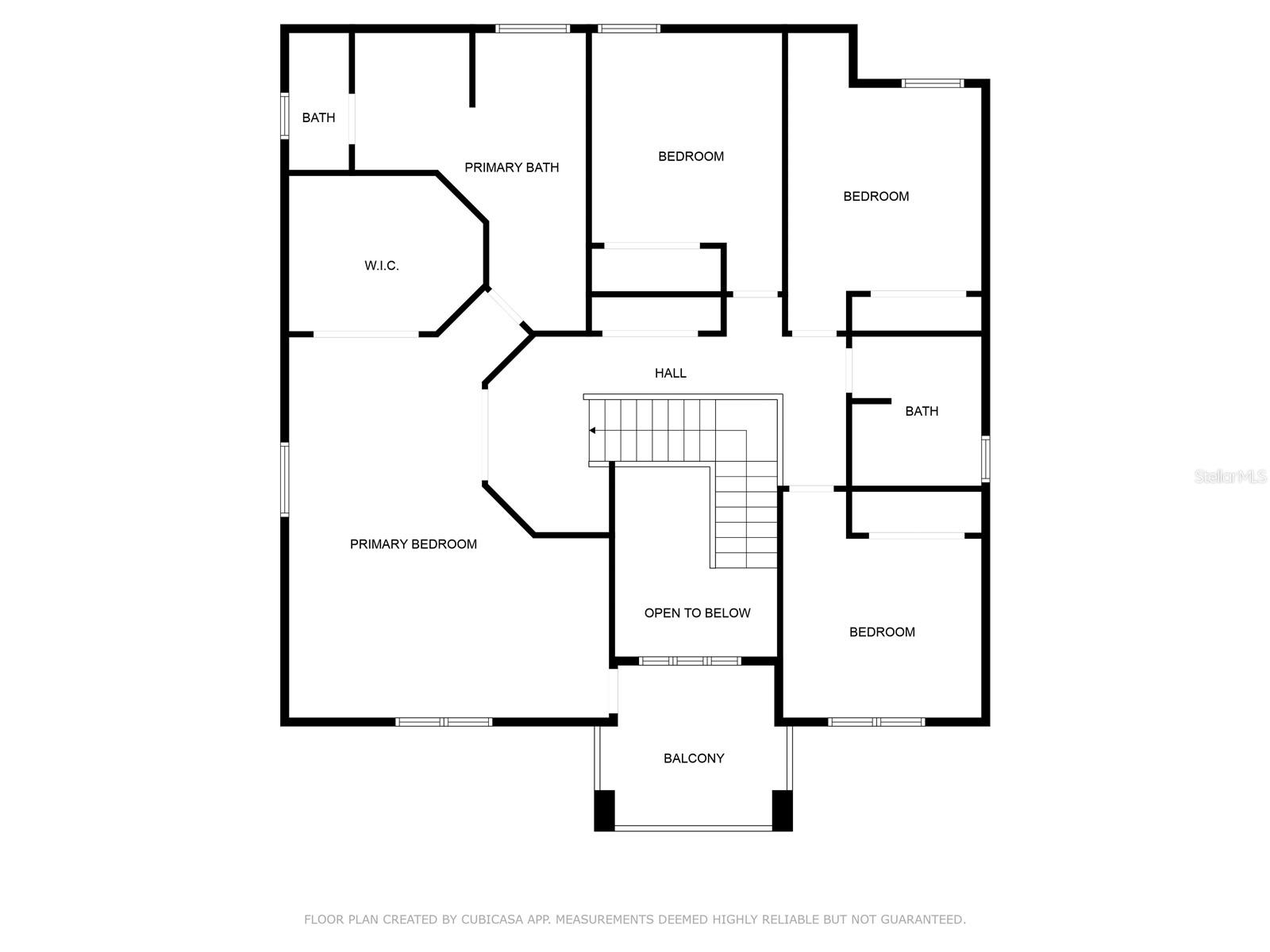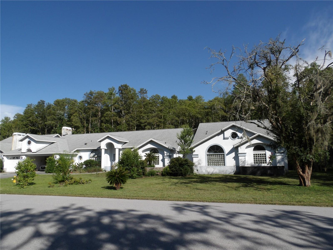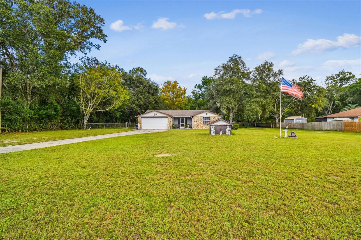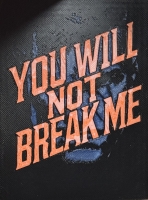PRICED AT ONLY: $559,999
Address: 8057 Moonlight Lane, NEW PORT RICHEY, FL 34654
Description
Welcome to Crescent Forest! This spacious 4 bedroom, 3 bath pool home offers over 3,200 sq ft of living space in a gated community. Featuring a 3 car garage, soaring ceilings, a screened pool & lanai, and a split bedroom floor plan, this home is ideal for entertaining. With a touch of updating, this as is gem can become your dream retreat in one of New Port Richeys most sought after gated communities. Priced to sell at $559,999 dont miss this opportunity!
Property Location and Similar Properties
Payment Calculator
- Principal & Interest -
- Property Tax $
- Home Insurance $
- HOA Fees $
- Monthly -
For a Fast & FREE Mortgage Pre-Approval Apply Now
Apply Now
 Apply Now
Apply Now- MLS#: W7877052 ( Residential )
- Street Address: 8057 Moonlight Lane
- Viewed: 129
- Price: $559,999
- Price sqft: $129
- Waterfront: No
- Year Built: 1989
- Bldg sqft: 4328
- Bedrooms: 4
- Total Baths: 3
- Full Baths: 3
- Garage / Parking Spaces: 3
- Days On Market: 96
- Additional Information
- Geolocation: 28.2745 / -82.6681
- County: PASCO
- City: NEW PORT RICHEY
- Zipcode: 34654
- Subdivision: Crescent Forest
- Elementary School: Cypress Elementary PO
- Middle School: River Ridge Middle PO
- High School: Ridgewood High School PO
- Provided by: RE/MAX CHAMPIONS
- Contact: Christian Bennett
- 727-807-7887

- DMCA Notice
Features
Building and Construction
- Covered Spaces: 0.00
- Exterior Features: Balcony, Outdoor Grill, Private Mailbox, Rain Gutters, Sidewalk, Sliding Doors
- Flooring: Carpet, Ceramic Tile, Laminate
- Living Area: 3288.00
- Other Structures: Outdoor Kitchen
- Roof: Shingle
Property Information
- Property Condition: Completed
Land Information
- Lot Features: Cleared, In County, Landscaped, Level, Sidewalk, Paved, Private
School Information
- High School: Ridgewood High School-PO
- Middle School: River Ridge Middle-PO
- School Elementary: Cypress Elementary-PO
Garage and Parking
- Garage Spaces: 3.00
- Open Parking Spaces: 0.00
- Parking Features: Driveway, Garage Door Opener, Golf Cart Parking, Ground Level, Garage
Eco-Communities
- Pool Features: Gunite, In Ground, Outside Bath Access, Screen Enclosure
- Water Source: Public
Utilities
- Carport Spaces: 0.00
- Cooling: Central Air
- Heating: Electric
- Pets Allowed: Yes
- Sewer: Public Sewer
- Utilities: BB/HS Internet Available, Cable Connected, Electricity Connected, Phone Available, Propane, Public, Sewer Connected, Water Connected
Amenities
- Association Amenities: Basketball Court, Fence Restrictions, Park, Tennis Court(s), Vehicle Restrictions
Finance and Tax Information
- Home Owners Association Fee Includes: Escrow Reserves Fund, Management, Private Road
- Home Owners Association Fee: 115.00
- Insurance Expense: 0.00
- Net Operating Income: 0.00
- Other Expense: 0.00
- Tax Year: 2024
Other Features
- Appliances: Dishwasher, Disposal, Dryer, Electric Water Heater, Exhaust Fan, Ice Maker, Microwave, Range, Refrigerator, Washer
- Association Name: Associa Gulf Coast Inc./Jim Smith
- Association Phone: 727-577-2200
- Country: US
- Furnished: Unfurnished
- Interior Features: Cathedral Ceiling(s), Ceiling Fans(s), Chair Rail, Eat-in Kitchen, High Ceilings, Living Room/Dining Room Combo, PrimaryBedroom Upstairs, Solid Surface Counters, Solid Wood Cabinets, Split Bedroom, Thermostat, Vaulted Ceiling(s), Walk-In Closet(s)
- Legal Description: CRESCENT FOREST PB 26 PGS 94-95 LOT 15 OR 4528 PG 1627
- Levels: Two
- Area Major: 34654 - New Port Richey
- Occupant Type: Vacant
- Parcel Number: 16-25-26-0080-00000-0150
- Possession: Close Of Escrow
- Style: Ranch
- View: Trees/Woods
- Views: 129
- Zoning Code: R2
Nearby Subdivisions
Arborwood At Summertree
Bass Lake Acres
Bass Lake Estates
Baywood Meadows Ph 01
Colony Lakes
Cottages/oyster Bayou Tracts A
Cottagesoyster Bayou Tracts A
Cranes Roost
Crescent Forest
Forest Acres
Forest Pointe
Golden Acres
Gracewood At River Ridge
Griffin Park
Griffin Park Sub
Hampton Village At River Ridge
Hidden Lake Estates
Hidden Ridge
Hunters Lake Ph 01
Hunters Lake Ph 02
Lake Worrell Acres
Lexington Commons
Moon Lake Estate
Moon Lake Estates
Not Applicable
Not In Hernando
Oaks At River Ridge
Osceola Heights
Paradise Pointe West Gr 05
Reserve At Golden Acres Ph 03
Reserve At Golden Acres Ph 04
River Ridge Country Club Ph 02
River Ridge Country Club Ph 04
River Ridge Country Club Ph 05
Rose Haven
Rose Haven Ph 01
Rose Haven Ph 2
Rosewood At River Ridge
Rosewood At River Ridge Ph 03b
Rosewood At River Ridge Ph 04
Rosewood At River Ridge Ph 6a
Ruxton Village
Summertree 01a Ph 01
Summertree Prcl 03a Ph 01
Summertree Prcl 04
Summertree Prcl 1b
Summertree Prcl 3a Ph 02
Summertree Prcl 3b
Tanglewood East
The Glen At River Ridge
The Oaks At River Ridge
Valley Wood 02
Waters Edge
Waters Edge 03
Waters Edge Ph 02
Waters Edge Ph 2
Waters Edge Two
Windsor Place At River Ridge
Woods River Ridge
Similar Properties
Contact Info
- The Real Estate Professional You Deserve
- Mobile: 904.248.9848
- phoenixwade@gmail.com
