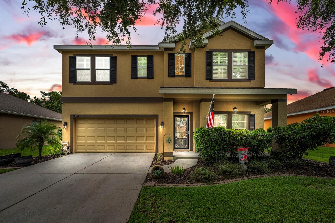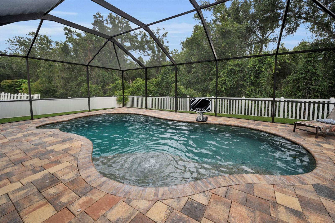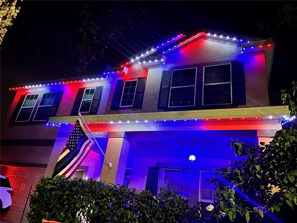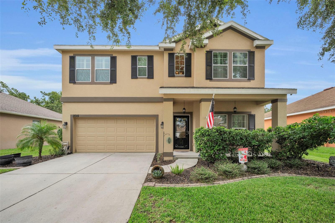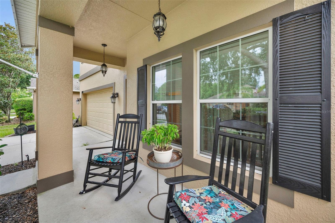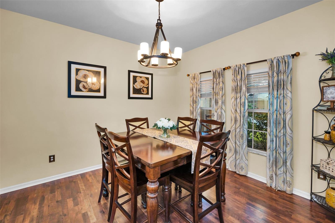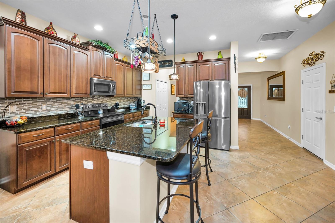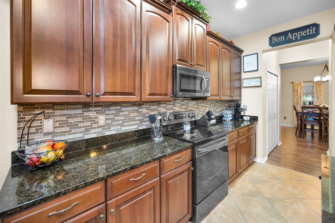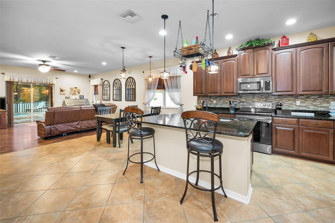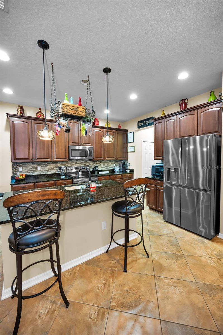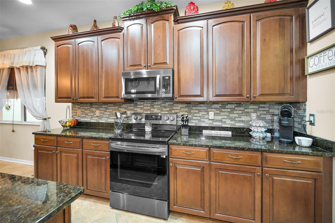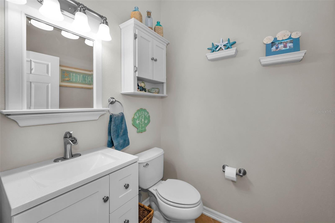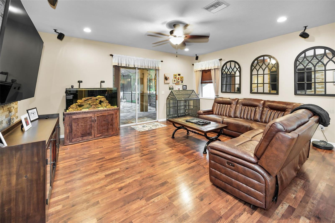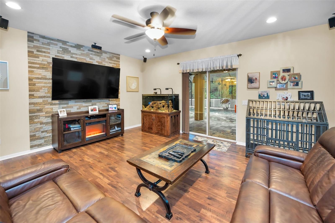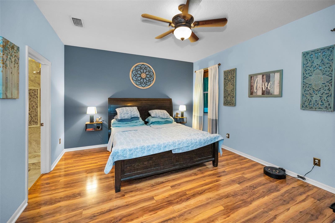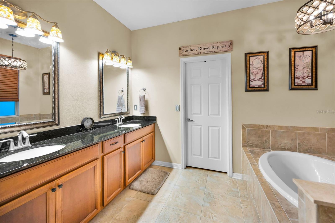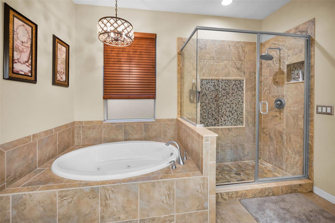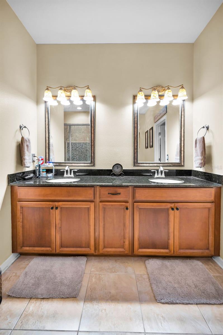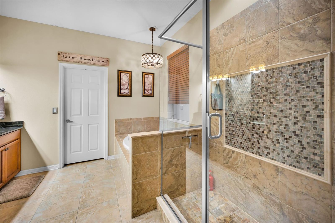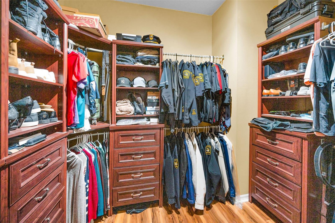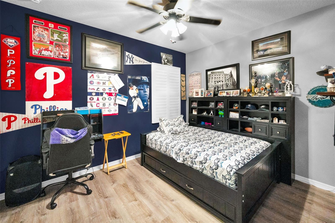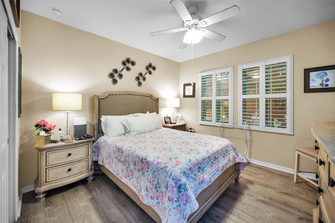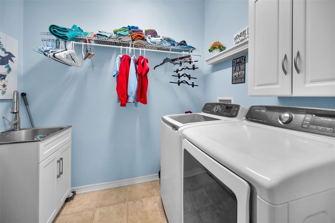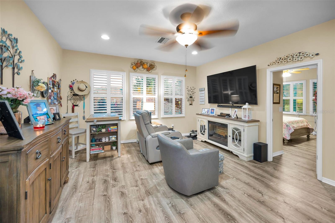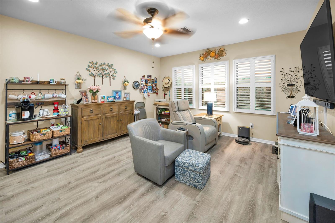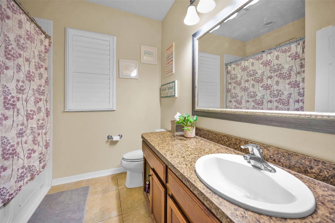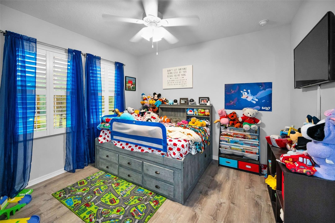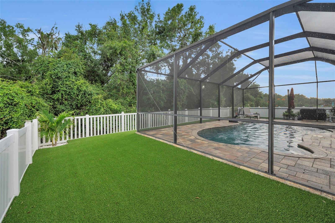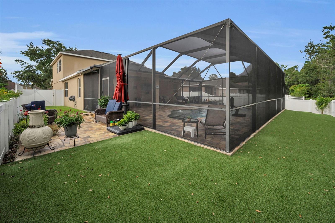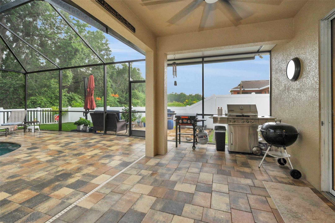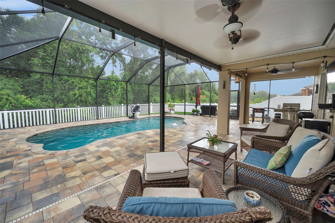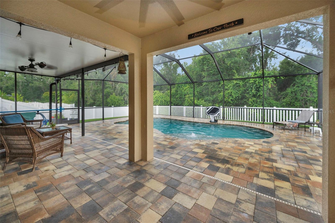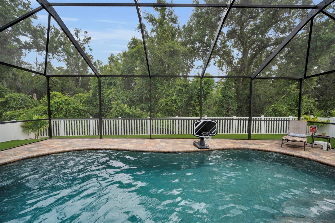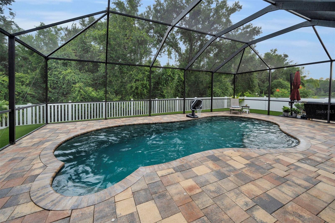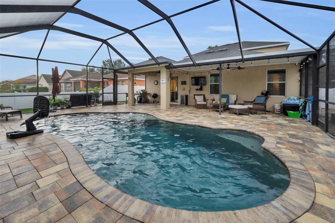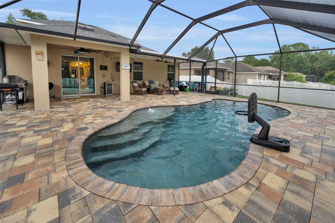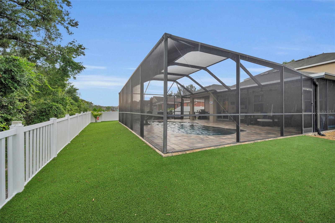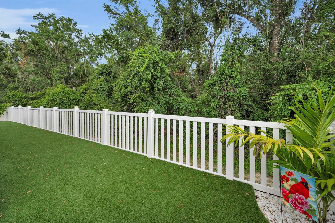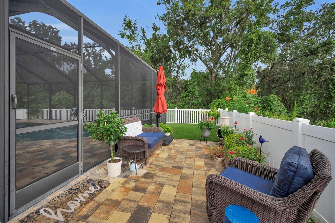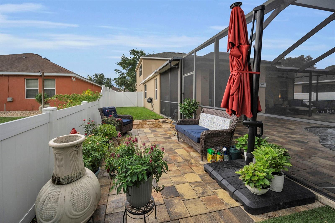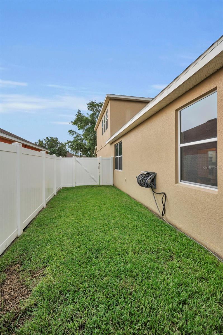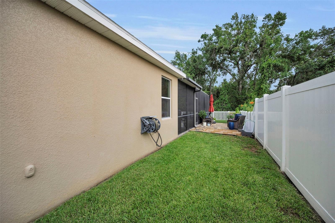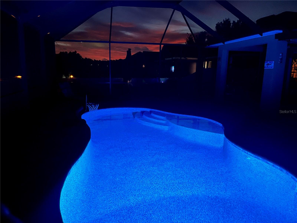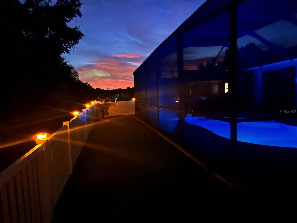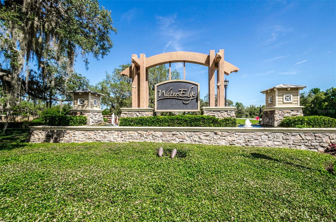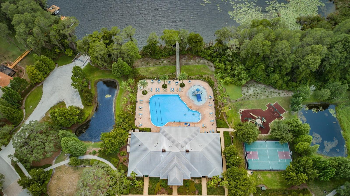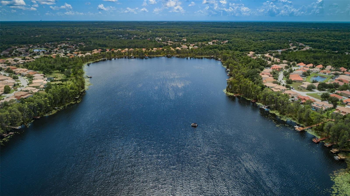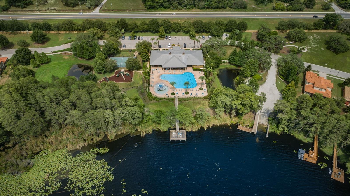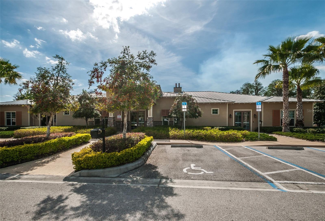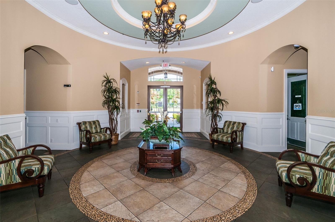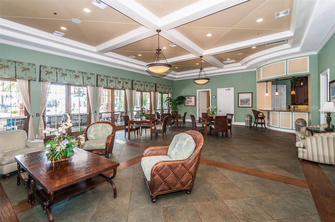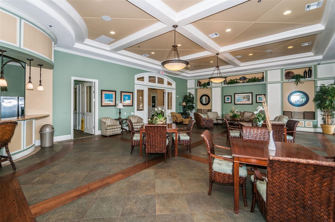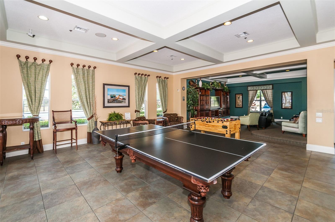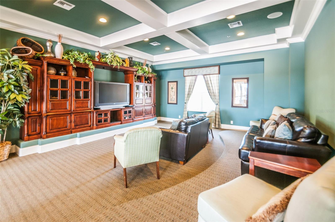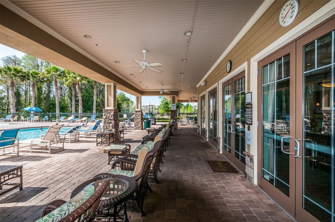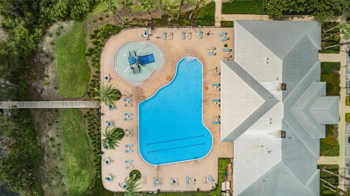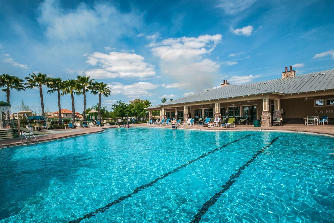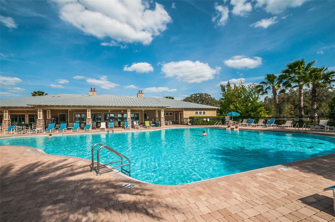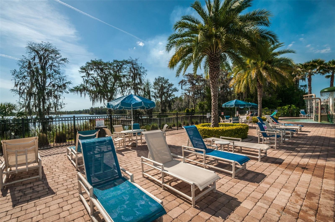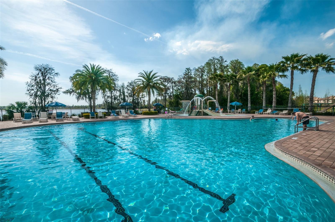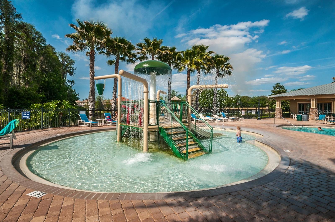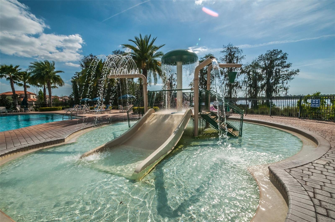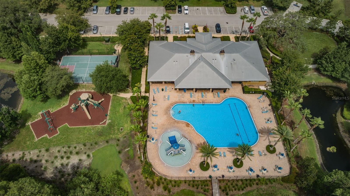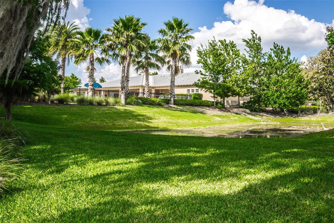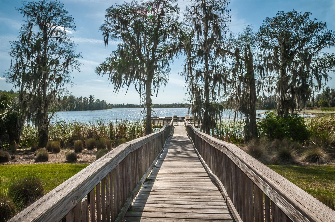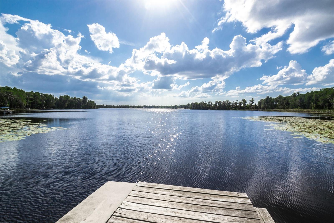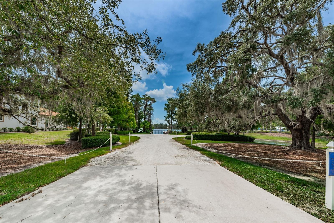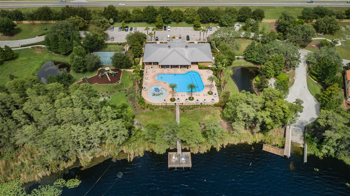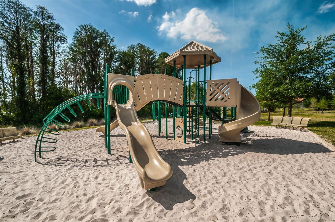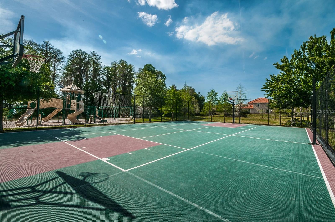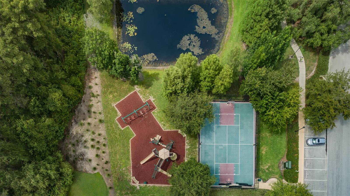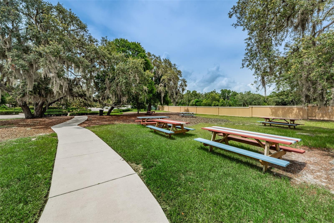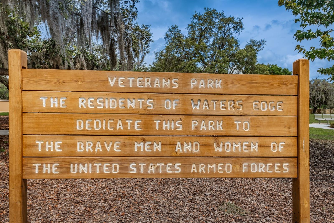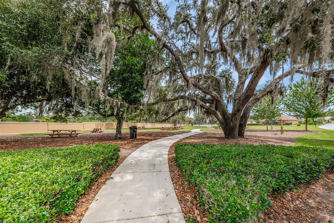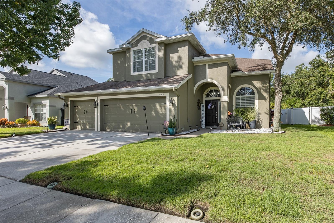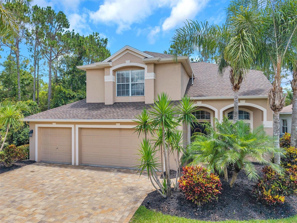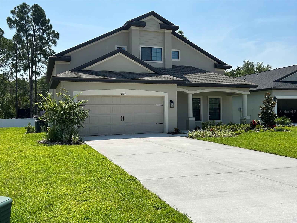PRICED AT ONLY: $499,900
Address: 11015 Belle Haven Drive, NEW PORT RICHEY, FL 34654
Description
Welcome to this beautifully upgraded 4 bedroom, 2.5 bathroom home with a 2 car garage and over 2,700 square feet of living space, located in the desirable gated community of Waters Edge. From the inviting front porch to the screened in pool and fenced backyard, this home offers comfort, space, and style. Inside, youll find a formal dining room and a spacious kitchen featuring granite countertops, stainless steel appliances (2023), a tile backsplash, closet pantry, and an eat in area. The kitchen opens to a large family room with sliding glass doors that lead to the covered lanai and pavered pool deckperfect for entertaining.
The main level expansive primary suite offers a luxurious ensuite bath with dual sinks, a soaking tub, walk in shower, and a custom walk in closet with built ins. Three additional bedrooms and a loft provide plenty of room for family or guests, and the upstairs bathroom is currently being upgraded to include a double vanity sink and custom vanity cabinet.
This home is loaded with recent improvements including a pool installed in 2017, new pool heater (2022), artificial turf (2025), new water heater (2024), water softener (2025), surveillance cameras (2024), custom trim lighting (2025), Safe Step tub (2022), and both A/C units replaced in 2024. The fenced backyard and screened in pool area offer privacy and low maintenance outdoor living.
Waters Edge is a resort style gated community offering top tier amenities including a clubhouse, fitness center, resort style pool, splash pad, playgrounds, basketball court, fishing pier, and scenic walking trails. HOA fees include cable, internet, trash service, and reclaimed water for irrigation. This stunning home is move in ready and waiting for you!
Property Location and Similar Properties
Payment Calculator
- Principal & Interest -
- Property Tax $
- Home Insurance $
- HOA Fees $
- Monthly -
For a Fast & FREE Mortgage Pre-Approval Apply Now
Apply Now
 Apply Now
Apply Now- MLS#: W7877538 ( Residential )
- Street Address: 11015 Belle Haven Drive
- Viewed: 45
- Price: $499,900
- Price sqft: $150
- Waterfront: No
- Year Built: 2012
- Bldg sqft: 3329
- Bedrooms: 4
- Total Baths: 3
- Full Baths: 2
- 1/2 Baths: 1
- Garage / Parking Spaces: 2
- Days On Market: 64
- Additional Information
- Geolocation: 28.2974 / -82.6278
- County: PASCO
- City: NEW PORT RICHEY
- Zipcode: 34654
- Subdivision: Waters Edge 03
- Elementary School: Cypress Elementary PO
- Middle School: River Ridge Middle PO
- High School: River Ridge High PO
- Provided by: RE/MAX CHAMPIONS
- Contact: Amy Searcy
- 727-807-7887

- DMCA Notice
Features
Building and Construction
- Covered Spaces: 0.00
- Exterior Features: Sidewalk
- Flooring: Carpet, Ceramic Tile
- Living Area: 2709.00
- Roof: Shingle
Land Information
- Lot Features: Sidewalk
School Information
- High School: River Ridge High-PO
- Middle School: River Ridge Middle-PO
- School Elementary: Cypress Elementary-PO
Garage and Parking
- Garage Spaces: 2.00
- Open Parking Spaces: 0.00
- Parking Features: Garage Door Opener
Eco-Communities
- Pool Features: Gunite, In Ground
- Water Source: Public
Utilities
- Carport Spaces: 0.00
- Cooling: Central Air
- Heating: Central
- Pets Allowed: Yes
- Sewer: Public Sewer
- Utilities: Public
Amenities
- Association Amenities: Fence Restrictions, Fitness Center, Gated, Park, Playground, Recreation Facilities
Finance and Tax Information
- Home Owners Association Fee Includes: Pool, Other, Recreational Facilities
- Home Owners Association Fee: 480.00
- Insurance Expense: 0.00
- Net Operating Income: 0.00
- Other Expense: 0.00
- Tax Year: 2024
Other Features
- Appliances: Dryer, Microwave, Range, Refrigerator, Washer
- Association Name: Waters Edge
- Country: US
- Interior Features: Eat-in Kitchen, High Ceilings, Open Floorplan, Primary Bedroom Main Floor, Solid Surface Counters, Walk-In Closet(s)
- Legal Description: Lot 73, Waters Edge Three, according to the map or plat thereof, as recorded in Plat Book 58, Pages) 111 through 125, inclusive, of the Public Record of Pasco County, Florida.
- Levels: Two
- Area Major: 34654 - New Port Richey
- Occupant Type: Owner
- Parcel Number: 20-25-17-0020-00000-5730
- Possession: Close Of Escrow
- Views: 45
- Zoning Code: MPUD
Nearby Subdivisions
Arborwood
Arborwood At Summertree
Bass Lake Acres
Bass Lake Estates
Baywood Forest
Baywood Meadows Ph 01
Colony Lakes
Cottages/oyster Bayou Tracts A
Cottagesoyster Bayou Tracts A
Cranes Roost
Crescent Forest
Deerwood At River Ridge
Forest Acres
Forest Pointe
Frst Pointe
Glen At River Ridge
Golden Acres
Golden Acres Estates
Gracewood At River Ridge
Griffin Park Sub
Hampton Village At River Ridge
Hidden Lake Estates
Hidden Ridge
Hunters Lake Ph 02
Lake Worrell Acres
Lexington Commons
Moon Lake
Moon Lake Estate
Moon Lake Estates
Moon Lake Estates Unit 15 Pg 6
Not Applicable
Not In Hernando
Reserve At Golden Acres Ph 03
River Ridge Country Club Ph 01
River Ridge Country Club Ph 02
River Ridge Country Club Ph 04
Rose Haven
Rose Haven Ph 01
Rose Haven Ph 2
Rosewood At River Ridge
Rosewood At River Ridge Ph 03b
Rosewood At River Ridge Ph 1
Rosewood At River Ridge Ph 6a
Ruxton Village
Sabalwood At River Ridge Ph 01
Sabalwood At River Ridge Ph 02
Spring Lake
Summertree 01a Ph 01
Summertree Prcl 03a Ph 01
Summertree Prcl 04
Summertree Prcl 3a Ph 02
Summertree Prcl 3b
Tanglewood E
Tanglewood East
The Glen At River Ridge
The Oaks At River Ridge
Valley Wood 02
Waters Edge
Waters Edge 01
Waters Edge 02
Waters Edge 03
Waters Edge Ph 2
Windsor Place At River Ridge
Woods Of River Ridge
Woods River Ridge
Similar Properties
Contact Info
- The Real Estate Professional You Deserve
- Mobile: 904.248.9848
- phoenixwade@gmail.com
