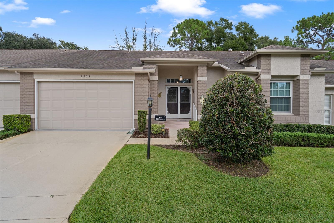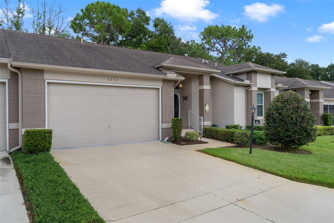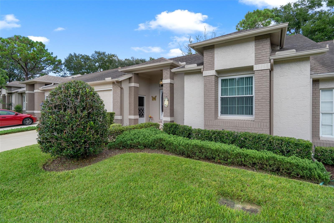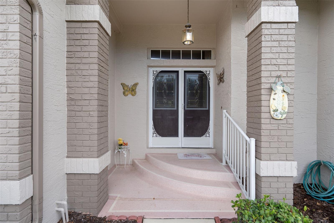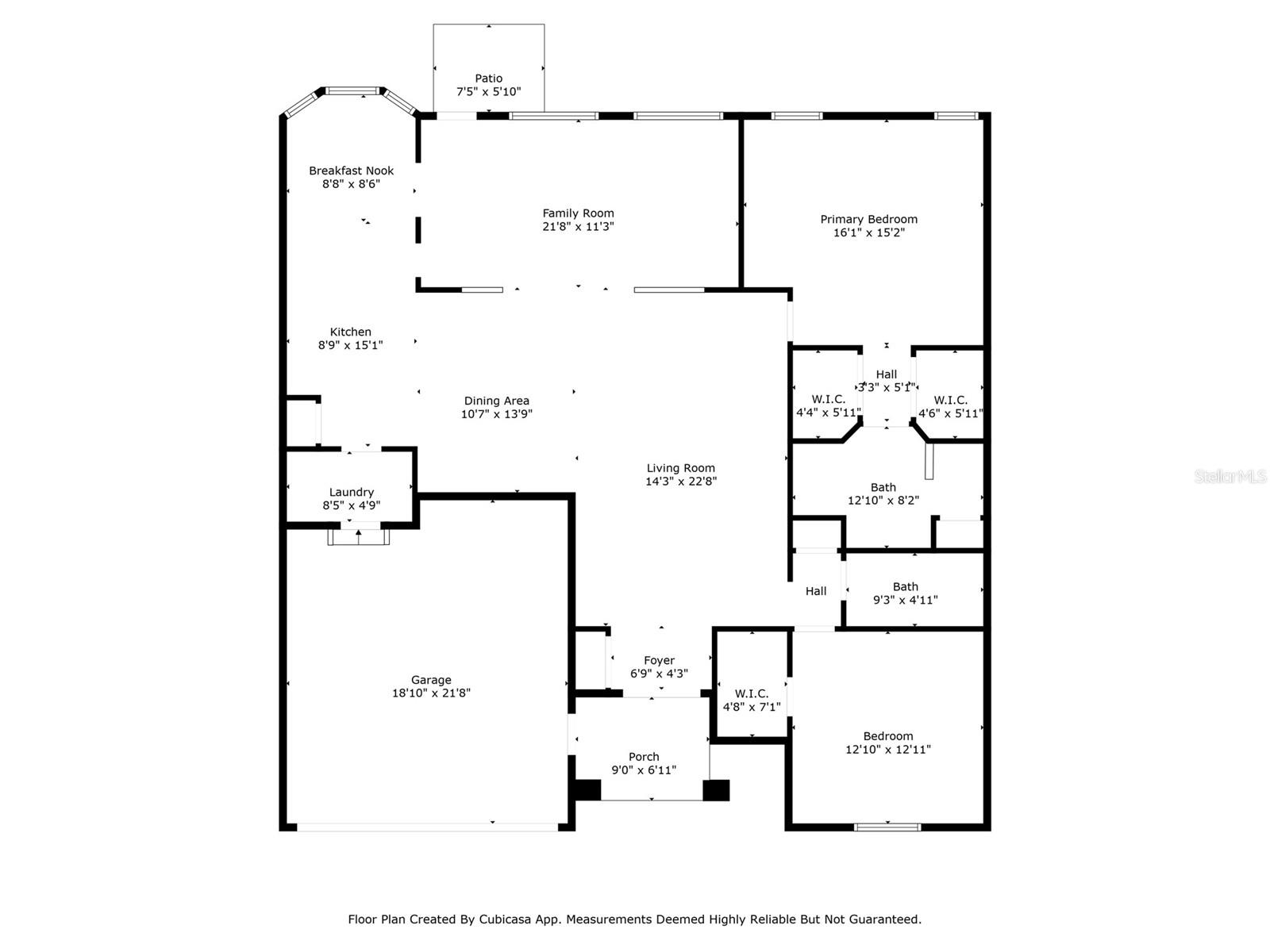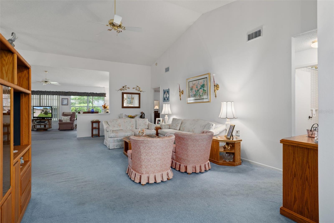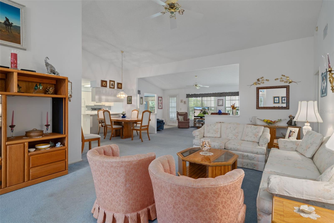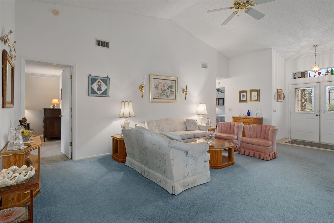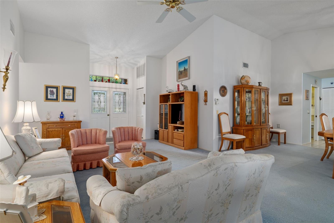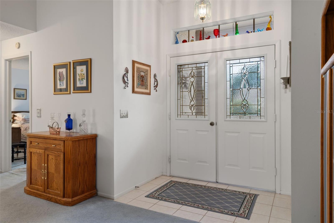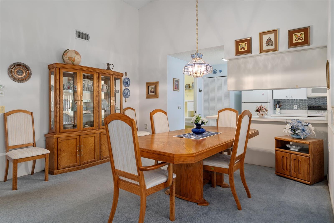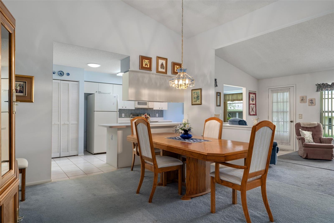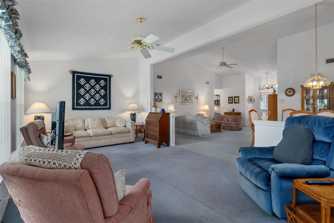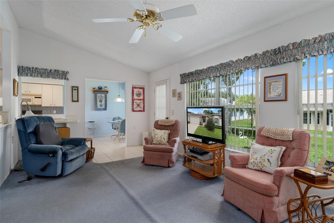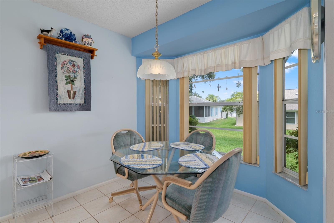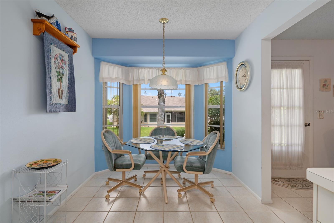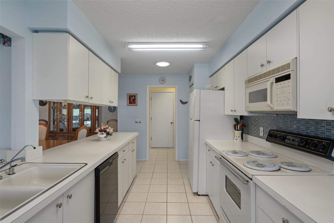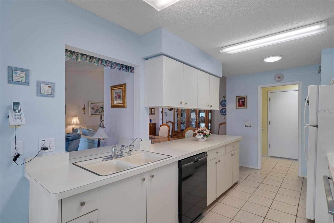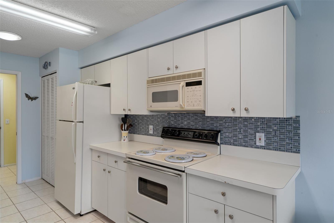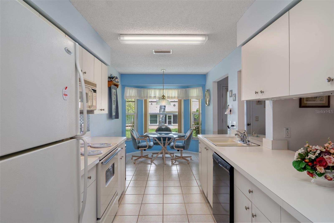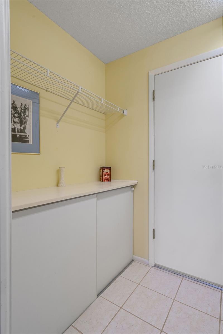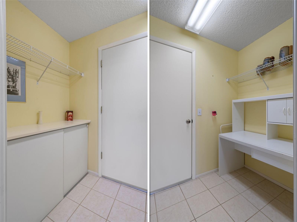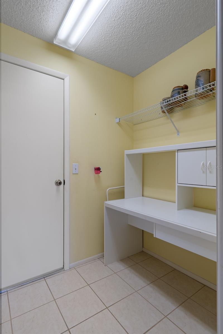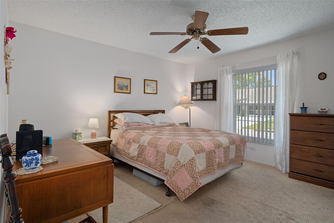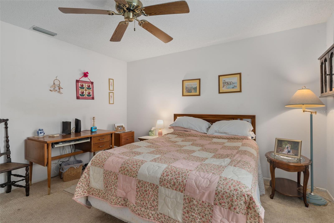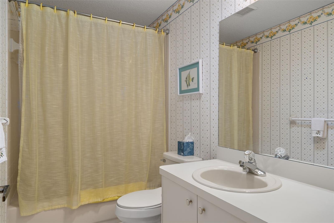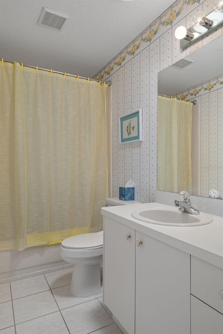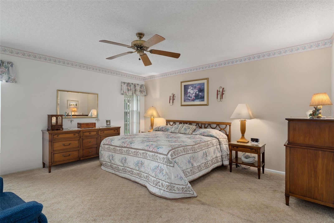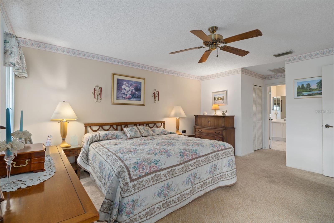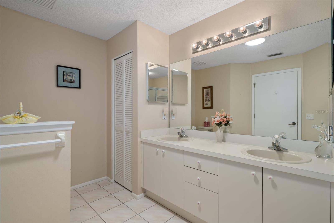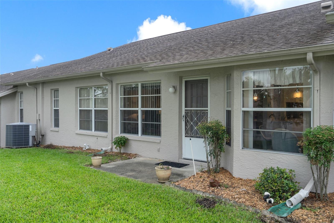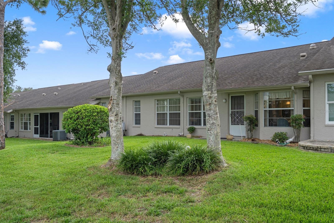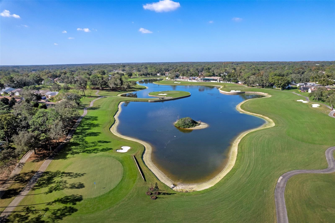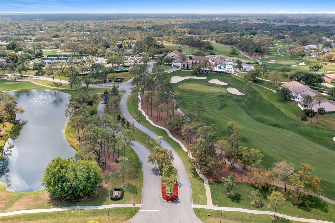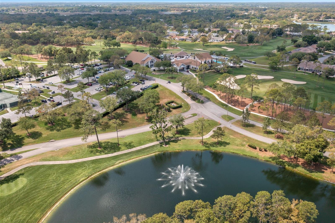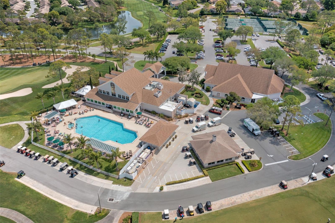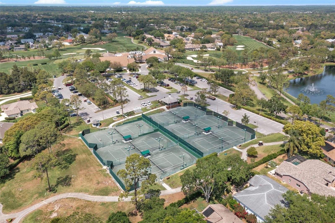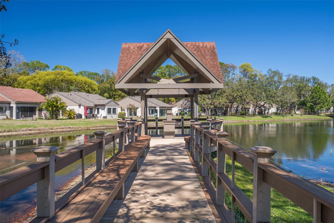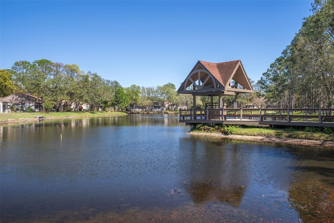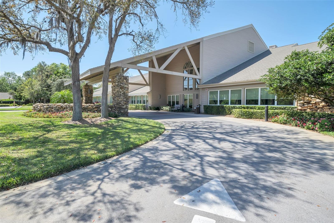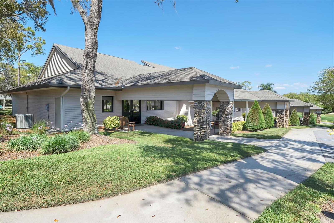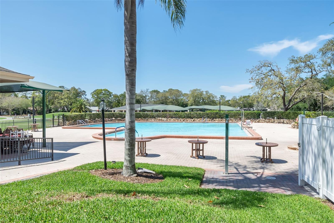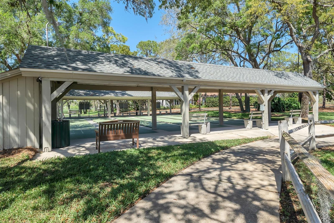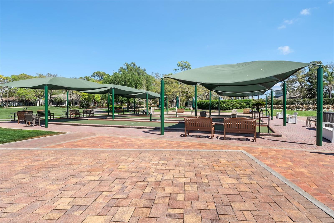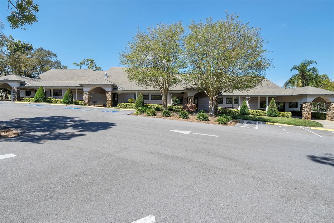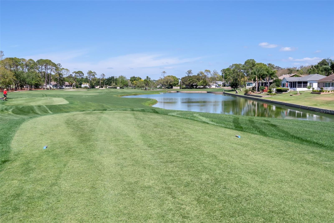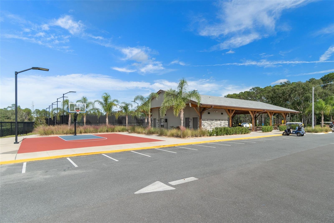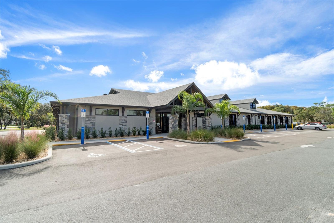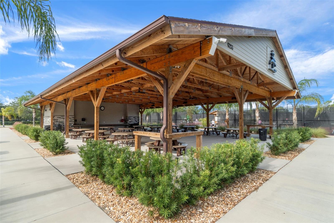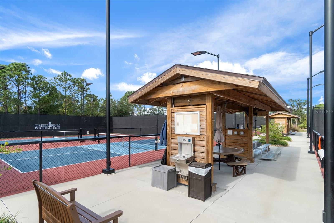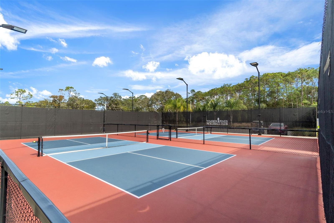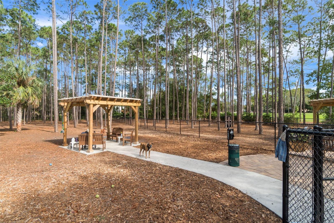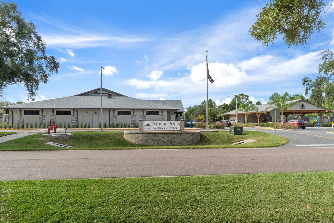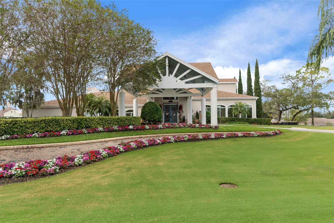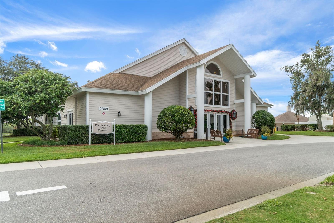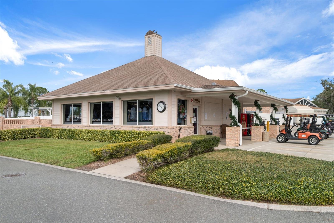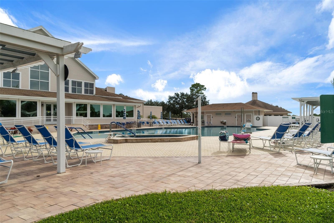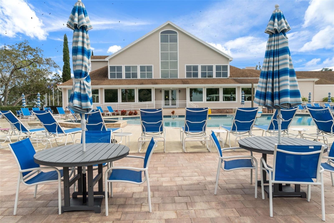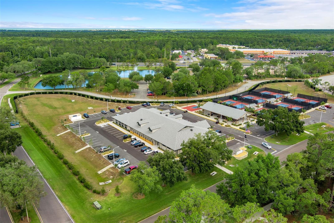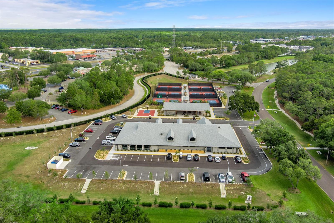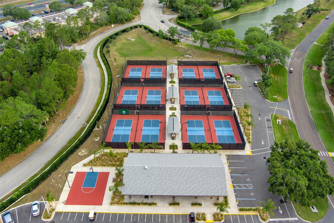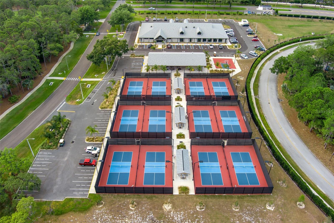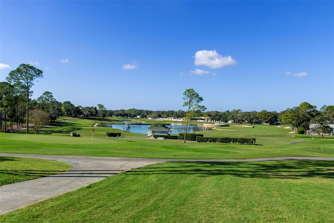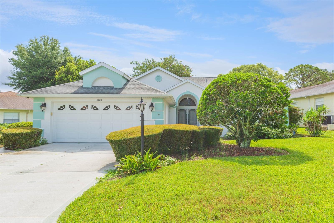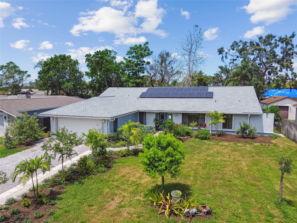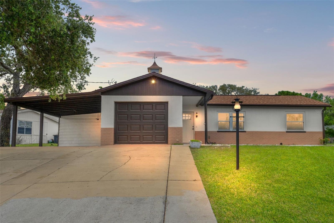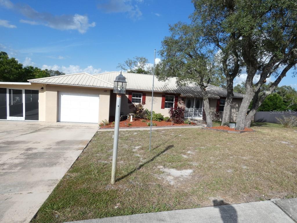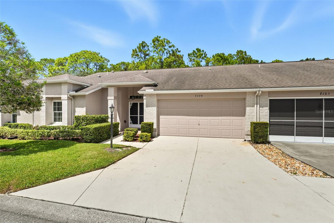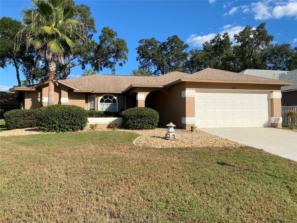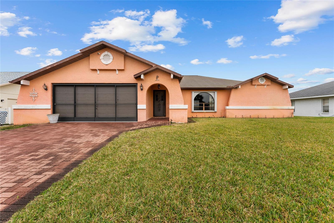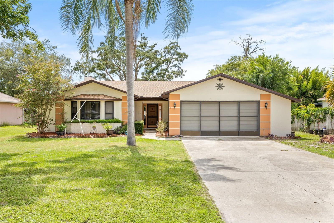PRICED AT ONLY: $259,000
Address: 2254 Dove Hollow Drive, SPRING HILL, FL 34606
Description
Welcome to this expanded Oakmont Villa offering great potential and ready for your personal touch! This spacious 2 bedroom, 2 bath home with a 2 car garage features cathedral ceilings in the main living areas, creating an open and airy feel throughout. The homes solid structure includes a roof replaced in 2012 and HVAC system updated in 2010, giving you a strong foundation to build upon. Whether you're looking to customize your dream retirement retreat or invest in a home with great bones, this villa is a fantastic opportunity. Dont miss your chance to make it your own! Timber Pines is an award winning, 55+ Active Adult Gated Community with 4 golf courses, 2 pools & hot tubs, Country Club, restaurant and lounge, Performing Arts Center, 2 Pro Shops, 12 newer, state of the art Pickle Ball Courts, Tennis, 2 Dog Parks, and a State of the Art Wellness Center & Fitness Center & over 100 clubs, and activities. A one time, $2,900 Buyers Capital Contribution, is due at closing. Not a Dog friendly village. Can be sold furnished or unfirnished at Buyer's option.
Property Location and Similar Properties
Payment Calculator
- Principal & Interest -
- Property Tax $
- Home Insurance $
- HOA Fees $
- Monthly -
For a Fast & FREE Mortgage Pre-Approval Apply Now
Apply Now
 Apply Now
Apply NowAdult Community
- MLS#: W7878070 ( Residential )
- Street Address: 2254 Dove Hollow Drive
- Viewed: 97
- Price: $259,000
- Price sqft: $112
- Waterfront: No
- Year Built: 1994
- Bldg sqft: 2311
- Bedrooms: 2
- Total Baths: 2
- Full Baths: 2
- Garage / Parking Spaces: 2
- Days On Market: 74
- Additional Information
- Geolocation: 28.4667 / -82.5879
- County: HERNANDO
- City: SPRING HILL
- Zipcode: 34606
- Subdivision: Timber Pines Tract 35 Lot 3
- Elementary School: Deltona Elementary
- Middle School: Fox Chapel Middle School
- High School: Weeki Wachee High School
- Provided by: SANDPEAK REALTY
- Contact: Madelin Cusick
- 727-232-2192

- DMCA Notice
Features
Building and Construction
- Covered Spaces: 0.00
- Exterior Features: Private Mailbox
- Flooring: Carpet, Tile
- Living Area: 1835.00
- Roof: Shingle
Property Information
- Property Condition: Completed
School Information
- High School: Weeki Wachee High School
- Middle School: Fox Chapel Middle School
- School Elementary: Deltona Elementary
Garage and Parking
- Garage Spaces: 2.00
- Open Parking Spaces: 0.00
- Parking Features: Driveway, Garage Door Opener
Eco-Communities
- Water Source: Public
Utilities
- Carport Spaces: 0.00
- Cooling: Central Air
- Heating: Central, Electric, Heat Pump
- Pets Allowed: Cats OK
- Sewer: Public Sewer
- Utilities: Cable Connected, Electricity Connected, Public, Sewer Connected, Sprinkler Recycled, Underground Utilities
Finance and Tax Information
- Home Owners Association Fee Includes: Guard - 24 Hour, Cable TV, Common Area Taxes, Pool, Escrow Reserves Fund, Fidelity Bond, Internet, Maintenance Structure, Maintenance Grounds, Private Road, Recreational Facilities, Security
- Home Owners Association Fee: 332.00
- Insurance Expense: 0.00
- Net Operating Income: 0.00
- Other Expense: 0.00
- Tax Year: 2024
Other Features
- Appliances: Dishwasher, Disposal, Dryer, Electric Water Heater, Ice Maker, Microwave, Range, Refrigerator, Washer
- Association Name: Sharon Kulesa-Fye
- Association Phone: 352-666-2333
- Country: US
- Interior Features: Cathedral Ceiling(s), Ceiling Fans(s), Eat-in Kitchen, Living Room/Dining Room Combo, Open Floorplan, Primary Bedroom Main Floor, Thermostat, Walk-In Closet(s), Window Treatments
- Legal Description: TIMBER PINES TRACT 35 LOT 3
- Levels: One
- Area Major: 34606 - Spring Hill/Brooksville/Weeki Wachee
- Occupant Type: Owner
- Parcel Number: R22-223-17-6350-0000-0030
- Possession: Close Of Escrow
- Views: 97
- Zoning Code: PDP
Nearby Subdivisions
Berkeley Manor
Berkeley Manor Ph I
Berkeley Manor Phase I
Forest Oaks
Forest Oaks Unit 1
Forest Oaks Unit 4
N/a
Not On List
Spring Hill
Spring Hill Unit 1
Spring Hill Unit 1 Repl 2
Spring Hill Unit 15
Spring Hill Unit 2
Spring Hill Unit 21
Spring Hill Unit 22
Spring Hill Unit 25
Spring Hill Unit 26
Spring Hill Unit 3
Spring Hill Unit 4
Spring Hill Unit 5
Spring Hill Unit 6
Spring Hill Unit 8
Timber Pines
Timber Pines Pn Gr Vl Tr 6 1a
Timber Pines Pn Gr Vl Tr 6 2b
Timber Pines Tr 11 Un 1
Timber Pines Tr 11 Un 2
Timber Pines Tr 12 Un 2
Timber Pines Tr 13 Un 1a
Timber Pines Tr 13 Un 2a
Timber Pines Tr 16 Un 2
Timber Pines Tr 2 Un 1
Timber Pines Tr 21 Un 1
Timber Pines Tr 21 Un 2
Timber Pines Tr 22 Un 1
Timber Pines Tr 22 Un 2
Timber Pines Tr 23 Un 1
Timber Pines Tr 23 Un 2
Timber Pines Tr 24
Timber Pines Tr 25
Timber Pines Tr 27
Timber Pines Tr 29
Timber Pines Tr 33 Ph 1
Timber Pines Tr 33 Ph 2
Timber Pines Tr 34
Timber Pines Tr 35
Timber Pines Tr 37
Timber Pines Tr 38 Un 1
Timber Pines Tr 39
Timber Pines Tr 40
Timber Pines Tr 42 Un 1
Timber Pines Tr 43
Timber Pines Tr 46 Ph 1
Timber Pines Tr 47 Un 1
Timber Pines Tr 48
Timber Pines Tr 5 Un 1
Timber Pines Tr 5 Un 2
Timber Pines Tr 54
Timber Pines Tr 55
Timber Pines Tr 56
Timber Pines Tr 60-61 U1 Repl1
Timber Pines Tr 61 Un 3 Ph1 Rp
Timber Pines Tr 62
Timber Pines Tr 8 Un 2a - 3
Timber Pines Tract 35 Lot 3
Tmbr Pines Pn Gr Vl
Weeki Wachee Acres
Weeki Wachee Acres Add Un 1
Weeki Wachee Acres Unit 3
Weeki Wachee Acres Unit 4
Weeki Wachee Heights
Weeki Wachee Heights Unit 1
Weeki Wachee Woodlands
Weeki Wachee Woodlands Un 1
Similar Properties
Contact Info
- The Real Estate Professional You Deserve
- Mobile: 904.248.9848
- phoenixwade@gmail.com
