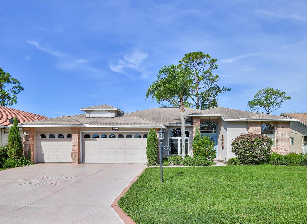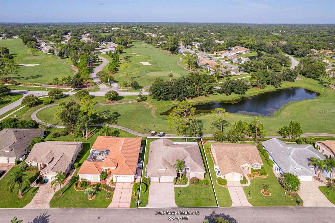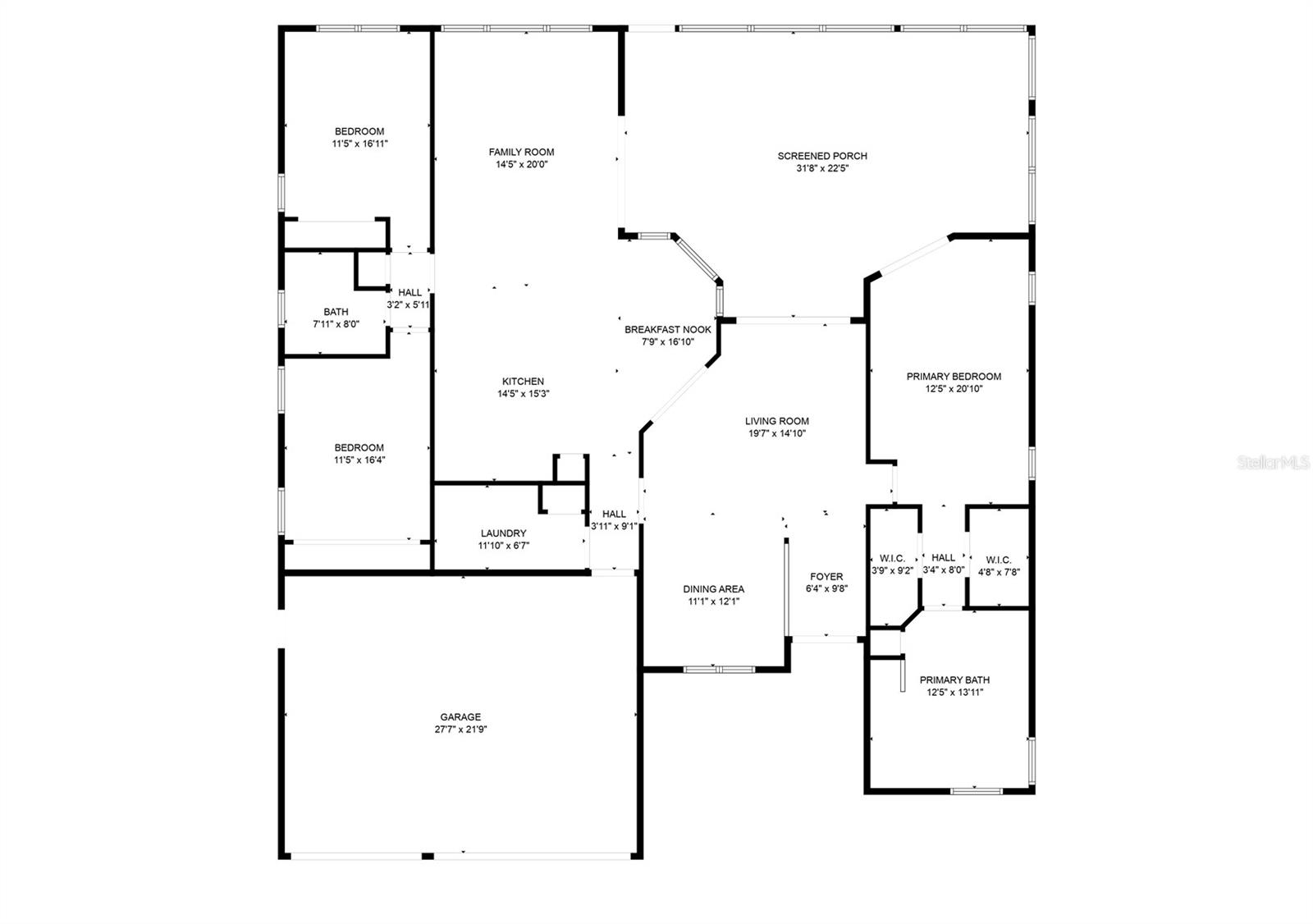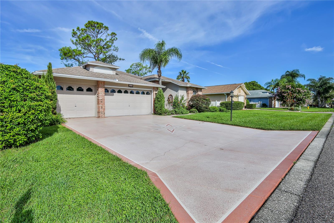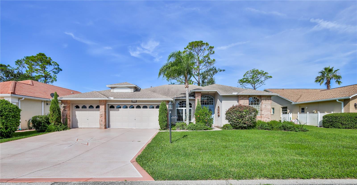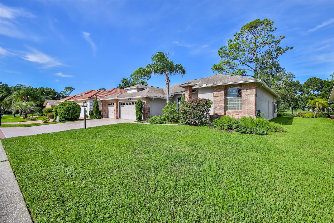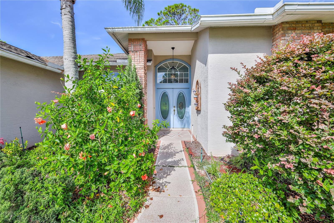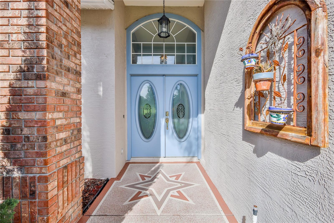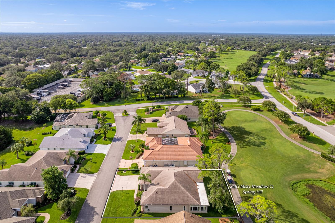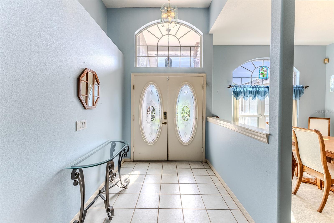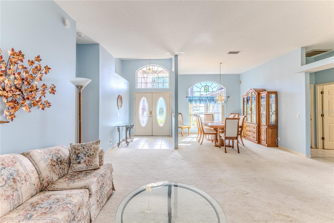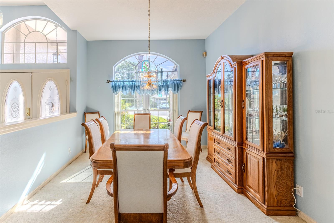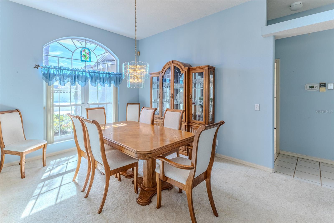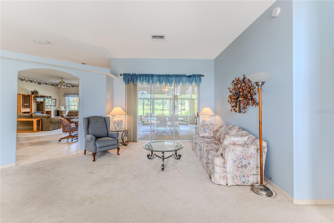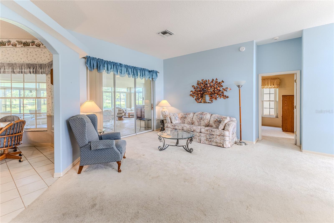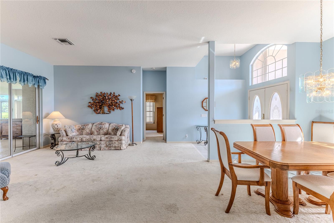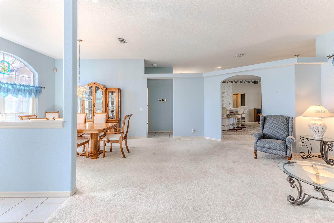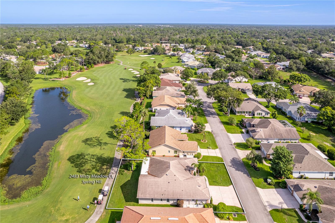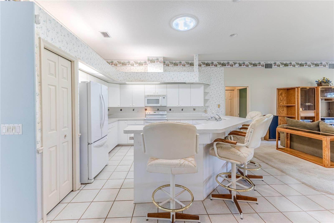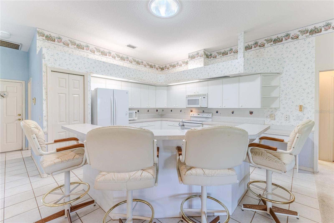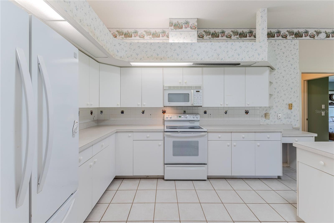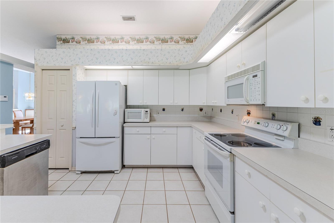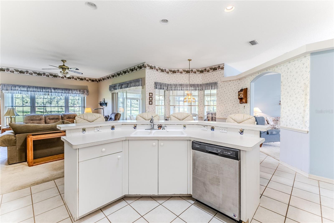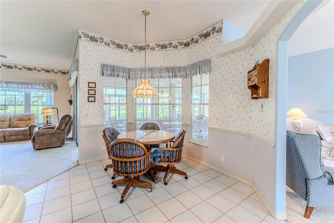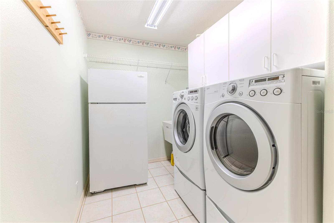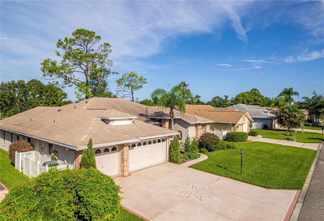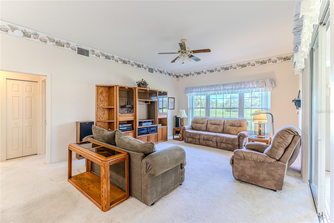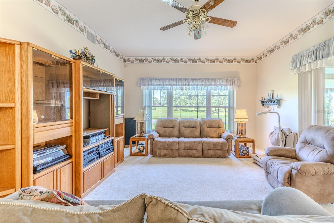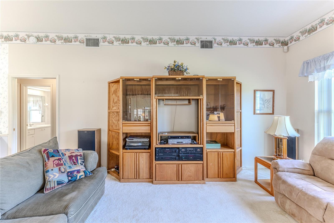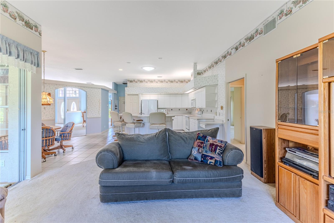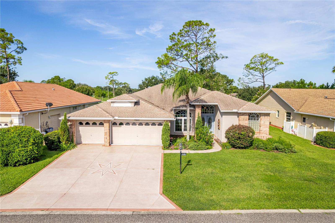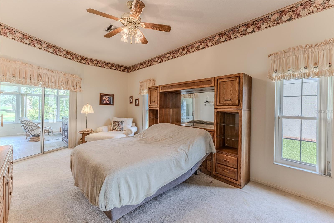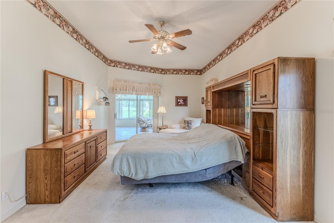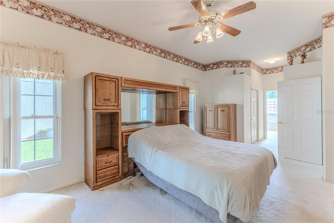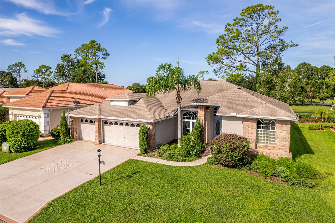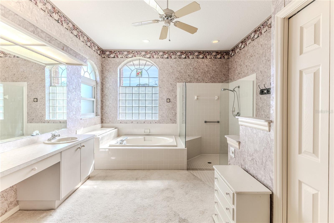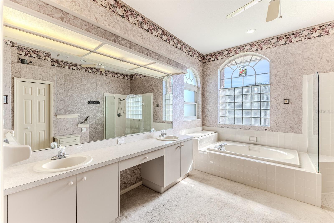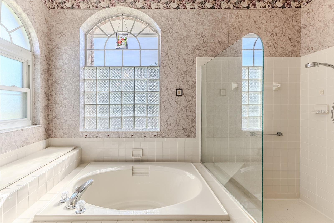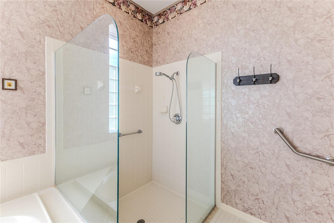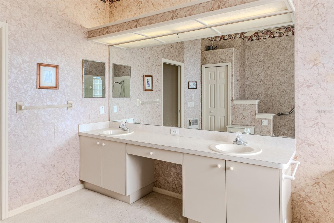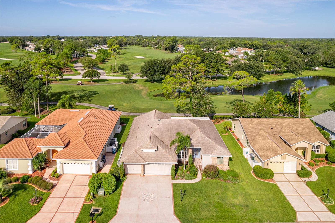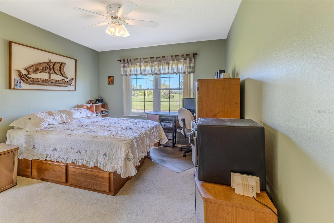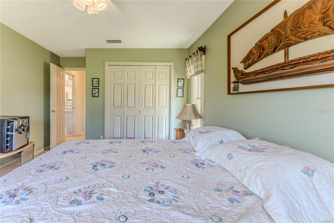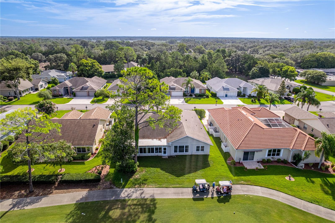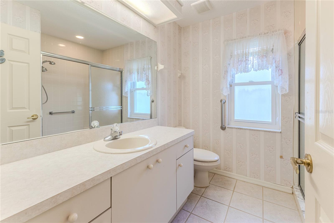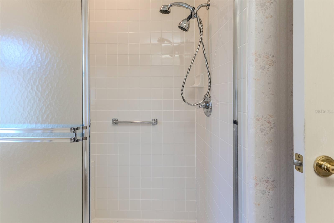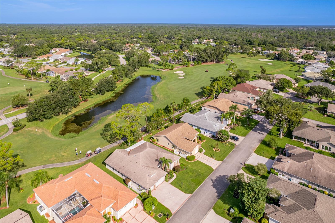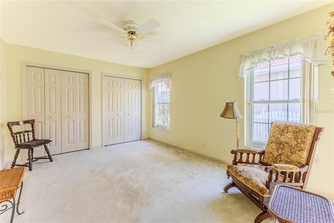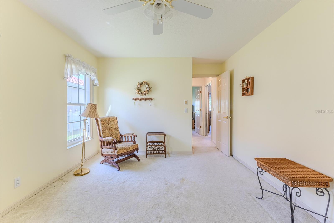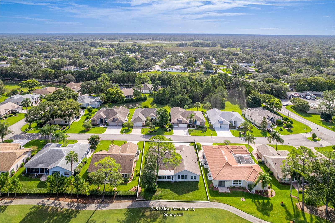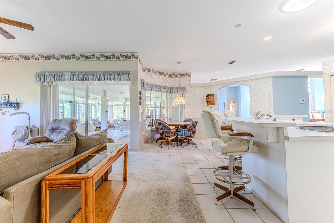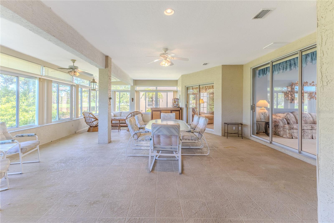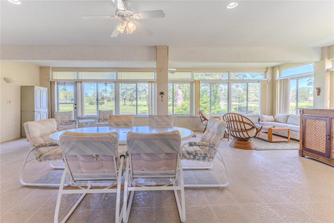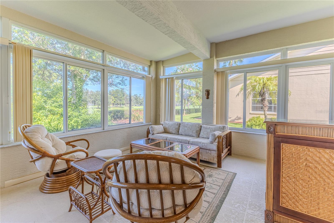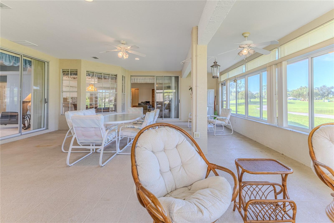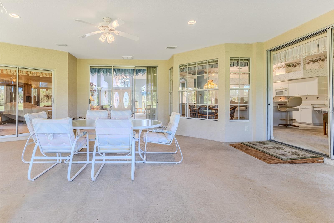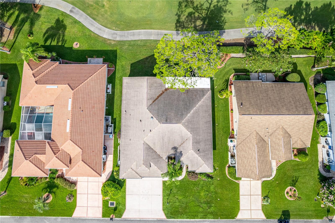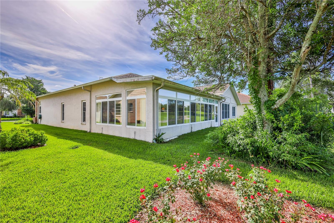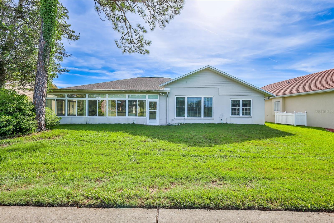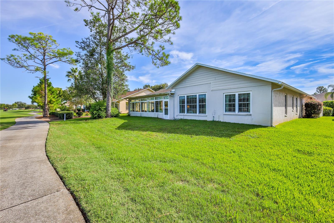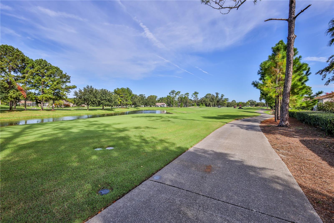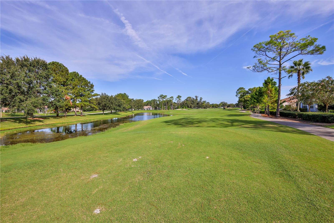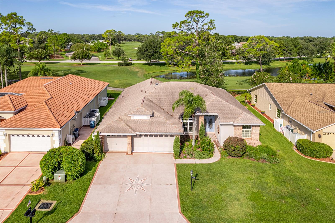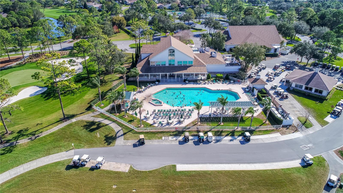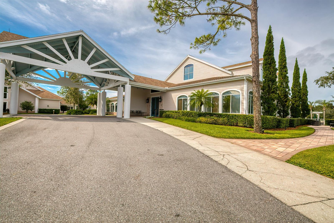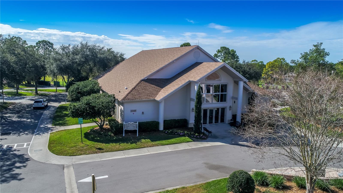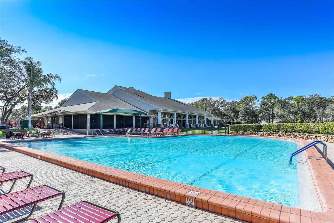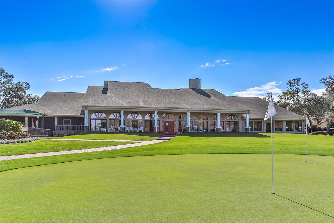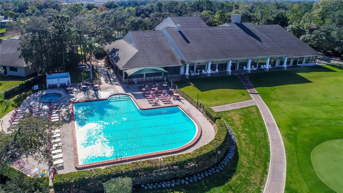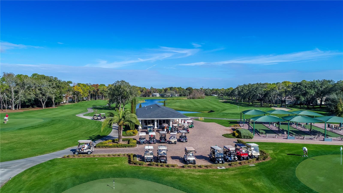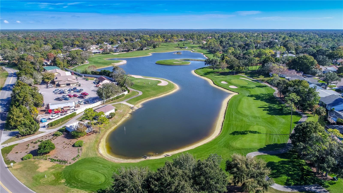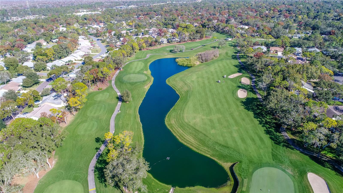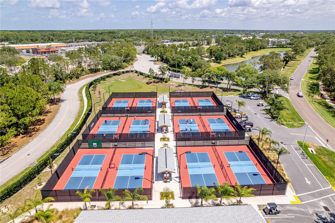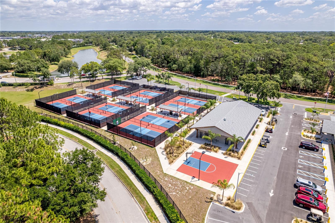PRICED AT ONLY: $399,000
Address: 2483 Misty Meadow Court, SPRING HILL, FL 34606
Description
Welcome to this beautifully designed split living 3 bedroom, 2 bathroom home with a spacious 3 car garage, perfectly situated on the 12th hole of the Grand Pines Golf Course with views of the tee box and pond.
Step through the elegant double front doors into the formal living and dining room combination, filled with natural light and high ceilings. The living room features sliding glass doors that open to the expansive 31x22' lanai, creating seamless indoor outdoor living.
The primary suite is a true retreat with sliding glass doors to the lanai, two oversized walk in closets, and a spa like en suite bathroom complete with dual sinks, linen closet, walk in shower, and soaking tub.
The kitchen offers tile flooring, a breakfast bar, eat in nook, and a solar tube for added light. It opens to the family room, where large windows frame the scenic golf course views.
Designed for privacy, the split floor plan includes two additional generously sized bedroomsone with dual closets and the other overlooking the golf course. A pocket door closes off this wing, along with the guest bath featuring a step in shower.
Enjoy the convenience of an indoor laundry room with washer, dryer, sink, cabinets, and closet shelving for storage. The garage also features a utility sink, perfect for projects and clean up.
The enclosed lanai with windows, dual ceiling fans, and sliding glass doors is the perfect place to relax while taking in tranquil golf course and pond views. Water heater 2018. Roof 2018. HVAC 2009. Timber Pines is a highly sought after, guard gated, 55+, deed restricted community offering a resort style lifestyle: three 18 hole golf courses, a 9 hole pitch & putt, tennis, 12 pickleball courts, two community swimming pools, country club restaurant and bar, fitness center, billiards, performing arts, and over 100 social clubs and activities. This home blends comfort, functionality, and breathtaking scenery in one of the area's most desirable golf course communities.
Property Location and Similar Properties
Payment Calculator
- Principal & Interest -
- Property Tax $
- Home Insurance $
- HOA Fees $
- Monthly -
For a Fast & FREE Mortgage Pre-Approval Apply Now
Apply Now
 Apply Now
Apply Now- MLS#: W7878586 ( Residential )
- Street Address: 2483 Misty Meadow Court
- Viewed: 10
- Price: $399,000
- Price sqft: $109
- Waterfront: No
- Year Built: 1998
- Bldg sqft: 3665
- Bedrooms: 3
- Total Baths: 2
- Full Baths: 2
- Garage / Parking Spaces: 3
- Days On Market: 8
- Additional Information
- Geolocation: 28.4729 / -82.5857
- County: HERNANDO
- City: SPRING HILL
- Zipcode: 34606
- Subdivision: Timber Pines
- Elementary School: Deltona Elementary
- Middle School: Fox Chapel Middle School
- High School: Weeki Wachee High School
- Provided by: KW REALTY ELITE PARTNERS
- Contact: Tracie Maler, PA
- 352-688-6500

- DMCA Notice
Features
Building and Construction
- Covered Spaces: 0.00
- Exterior Features: Rain Gutters, Sliding Doors, Sprinkler Metered
- Flooring: Carpet, Ceramic Tile, Tile
- Living Area: 2388.00
- Roof: Shingle
Land Information
- Lot Features: Cul-De-Sac, In County, Level, On Golf Course, Street Dead-End, Paved
School Information
- High School: Weeki Wachee High School
- Middle School: Fox Chapel Middle School
- School Elementary: Deltona Elementary
Garage and Parking
- Garage Spaces: 3.00
- Open Parking Spaces: 0.00
- Parking Features: Garage Door Opener
Eco-Communities
- Water Source: Public
Utilities
- Carport Spaces: 0.00
- Cooling: Central Air
- Heating: Central, Electric, Heat Pump
- Pets Allowed: Yes
- Sewer: Public Sewer
- Utilities: BB/HS Internet Available, Cable Available, Electricity Connected, Public, Sewer Connected, Sprinkler Meter, Underground Utilities, Water Connected
Amenities
- Association Amenities: Basketball Court, Cable TV, Clubhouse, Fence Restrictions, Fitness Center, Gated, Golf Course, Optional Additional Fees, Pickleball Court(s), Pool, Recreation Facilities, Security, Shuffleboard Court, Spa/Hot Tub, Storage, Tennis Court(s), Trail(s), Vehicle Restrictions
Finance and Tax Information
- Home Owners Association Fee Includes: Guard - 24 Hour, Cable TV, Common Area Taxes, Pool, Escrow Reserves Fund, Fidelity Bond, Internet, Management, Private Road, Recreational Facilities, Security, Trash
- Home Owners Association Fee: 332.00
- Insurance Expense: 0.00
- Net Operating Income: 0.00
- Other Expense: 0.00
- Tax Year: 2024
Other Features
- Appliances: Dishwasher, Disposal, Dryer, Electric Water Heater, Microwave, Range, Refrigerator, Washer
- Association Name: Timber Pines / Sharon Kulesa-Fye
- Association Phone: 352-666-2333
- Country: US
- Interior Features: Ceiling Fans(s), Chair Rail, Eat-in Kitchen, High Ceilings, Kitchen/Family Room Combo, Living Room/Dining Room Combo, Open Floorplan, Primary Bedroom Main Floor, Split Bedroom, Thermostat, Walk-In Closet(s), Window Treatments
- Legal Description: TIMBER PINES TR 30 LOT 4
- Levels: One
- Area Major: 34606 - Spring Hill/Brooksville/Weeki Wachee
- Occupant Type: Vacant
- Parcel Number: R22-223-17-6300-0000-0040
- Possession: Close Of Escrow
- Style: Florida, Ranch
- View: Golf Course, Water
- Views: 10
- Zoning Code: PDP (SF)
Nearby Subdivisions
Berkeley Manor
Berkeley Manor Phase I
Berkeley Manor Unit 4 Ph 2
Forest Oaks
Forest Oaks Unit 1
Forest Oaks Unit 4
N/a
Not On List
Spring Hill
Spring Hill Un 4
Spring Hill Unit 1
Spring Hill Unit 1 Repl 2
Spring Hill Unit 15
Spring Hill Unit 2
Spring Hill Unit 21
Spring Hill Unit 22
Spring Hill Unit 25
Spring Hill Unit 26
Spring Hill Unit 3
Spring Hill Unit 4
Spring Hill Unit 5
Spring Hill Unit 6
Spring Hill Unit 8
Timber Pines
Timber Pines (village At)
Timber Pines Pn Gr Vl Tr 6 1a
Timber Pines Pn Gr Vl Tr 6 2b
Timber Pines Tr 11 Un 1
Timber Pines Tr 11 Un 2
Timber Pines Tr 12 Un 1
Timber Pines Tr 12 Un 2
Timber Pines Tr 13
Timber Pines Tr 13 Un 1a
Timber Pines Tr 13 Un 2a
Timber Pines Tr 16 Un 2
Timber Pines Tr 2 Un 1
Timber Pines Tr 20
Timber Pines Tr 21 Un 1
Timber Pines Tr 21 Un 2
Timber Pines Tr 22 Un 1
Timber Pines Tr 22 Un 2
Timber Pines Tr 23 Un 1
Timber Pines Tr 23 Un 2
Timber Pines Tr 24
Timber Pines Tr 25
Timber Pines Tr 29
Timber Pines Tr 30
Timber Pines Tr 33 Ph 1
Timber Pines Tr 33 Ph 2
Timber Pines Tr 34
Timber Pines Tr 35
Timber Pines Tr 38 Un 1
Timber Pines Tr 39
Timber Pines Tr 40
Timber Pines Tr 43
Timber Pines Tr 46 Ph 1
Timber Pines Tr 47 Un 1
Timber Pines Tr 5 Un 1
Timber Pines Tr 5 Un 2
Timber Pines Tr 54
Timber Pines Tr 55
Timber Pines Tr 56
Timber Pines Tr 60-61 U1 Repl1
Timber Pines Tr 61 Un 3 Ph1 Rp
Timber Pines Tr 61 Un 3 Ph2
Timber Pines Tr 8 Un 2a - 3
Timber Pines Tract 35 Lot 3
Tmbr Pines Pn Gr Vl
Weeki Wachee Acres
Weeki Wachee Acres Add
Weeki Wachee Acres Add Un 1
Weeki Wachee Acres Unit 3
Weeki Wachee Heights
Weeki Wachee Heights Unit 1
Weeki Wachee Woodlands
Weeki Wachee Woodlands Un 1
Contact Info
- The Real Estate Professional You Deserve
- Mobile: 904.248.9848
- phoenixwade@gmail.com
