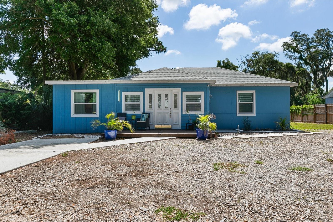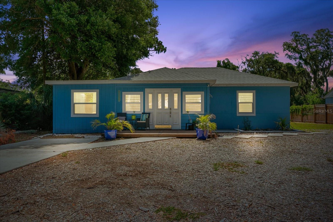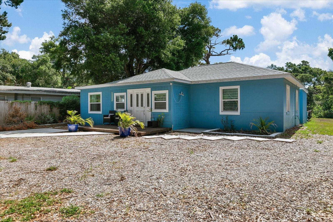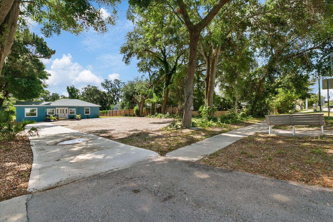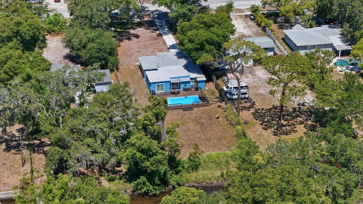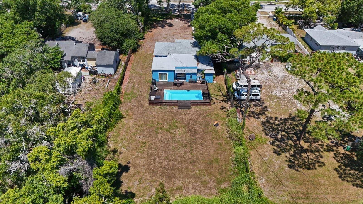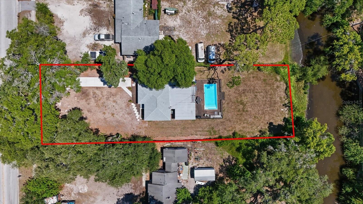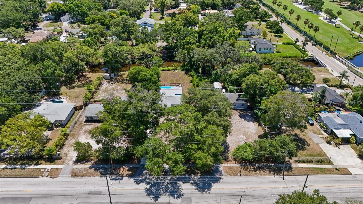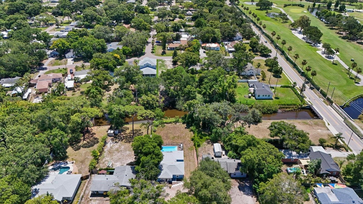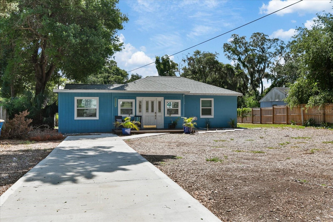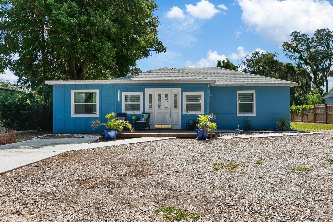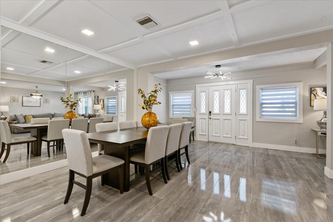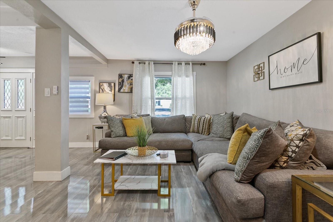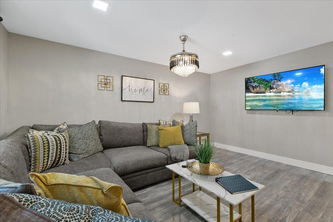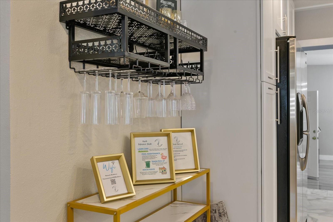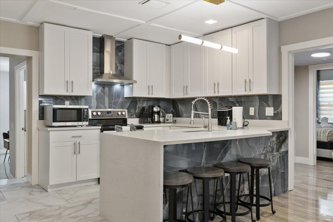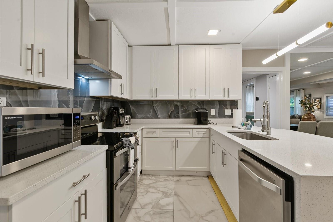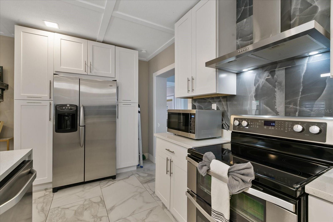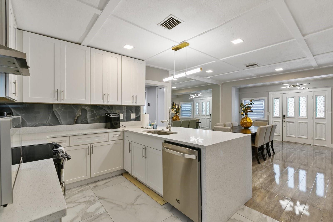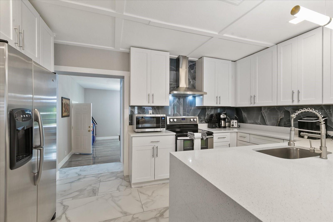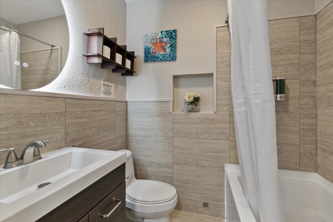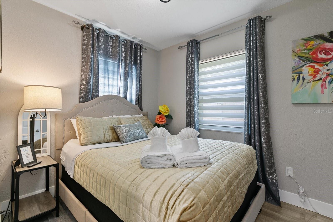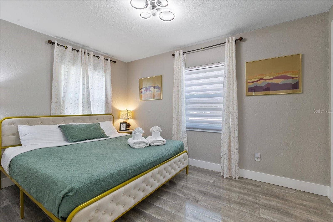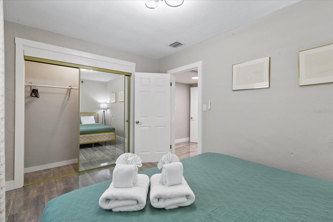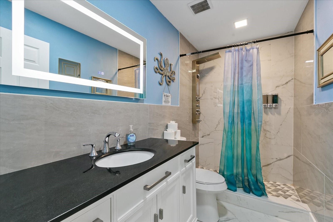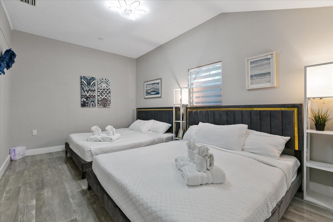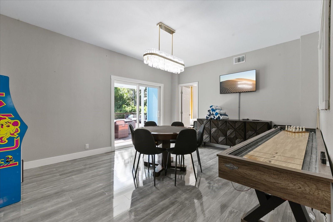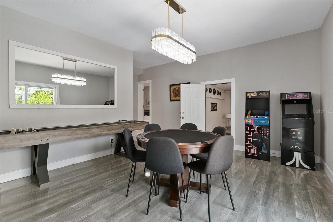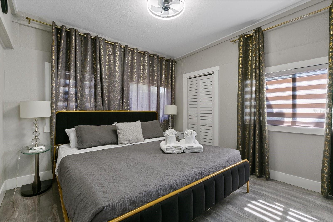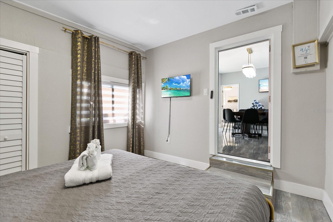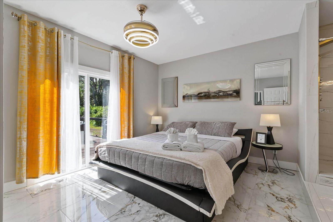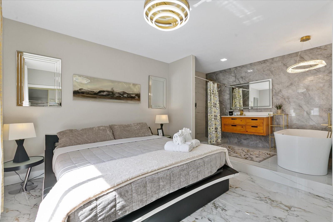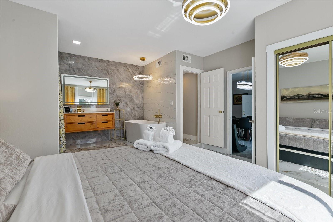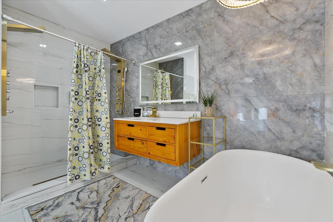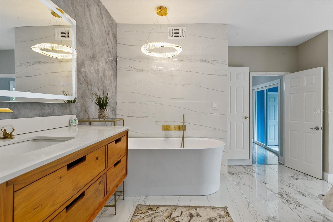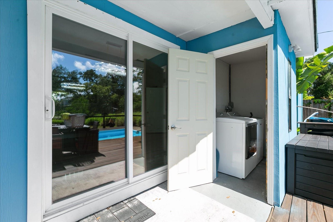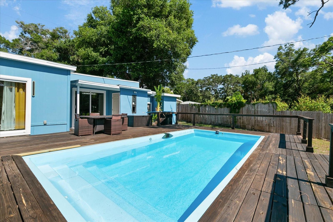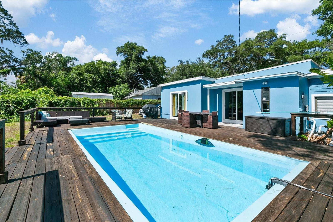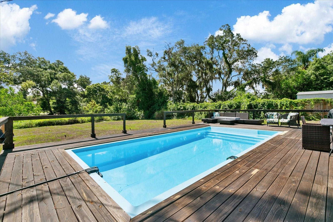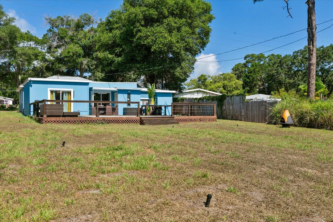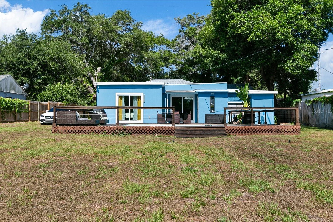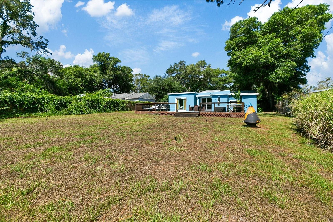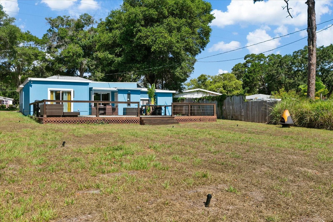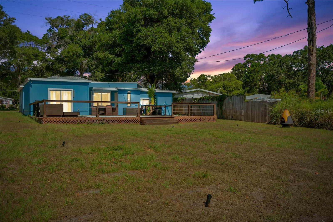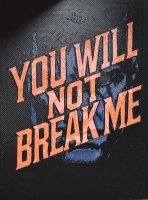PRICED AT ONLY: $525,000
Address: 1009 Betty Lane, CLEARWATER, FL 33755
Description
Waterfront Living in Clearwaters Marina District Pool Home on Stevenson Creek
Welcome to 1009 N Betty Ln, a beautifully updated 5 bedroom, 3 bathroom pool home on an expansive .38 acre lot in the highly desirable Clearwater Marina District. Backing directly onto Stevenson Creek, this property combines modern upgrades with a true Florida waterfront lifestyle.
Step inside to a bright open floor plan featuring a fully updated kitchen with 42 white shaker cabinets, stainless steel appliances, and generous counter spaceperfect for both everyday living and entertaining. The renovated bathrooms offer stylish finishes and modern fixtures, while the luxurious master suite is a private retreat with a soaking tub, walk in shower, floating vanity, and direct pool access.
Enjoy the best of indoor outdoor living with your own inground pool, expansive fenced yard, and serene water viewsideal for hosting gatherings, relaxing evenings, or family fun.
Additional highlights include: Oversized paved driveway with ample parking, Spacious backyard backing onto Stevenson Creek, No HOA fees, freedom and flexibility for homeowners
Just minutes to Clearwater Beach, Clearwater Country Club, and downtown attractions
Whether youre looking for a family home, vacation retreat, or investment opportunity, 1009 N Betty Ln delivers unbeatable value in a prime Clearwater location.
Dont miss your chance to own this waterfront pool homeschedule your private tour today!
Property Location and Similar Properties
Payment Calculator
- Principal & Interest -
- Property Tax $
- Home Insurance $
- HOA Fees $
- Monthly -
For a Fast & FREE Mortgage Pre-Approval Apply Now
Apply Now
 Apply Now
Apply Now- MLS#: W7879196 ( Residential )
- Street Address: 1009 Betty Lane
- Viewed: 18
- Price: $525,000
- Price sqft: $243
- Waterfront: Yes
- Wateraccess: Yes
- Waterfront Type: Creek
- Year Built: 1948
- Bldg sqft: 2162
- Bedrooms: 5
- Total Baths: 3
- Full Baths: 3
- Days On Market: 11
- Additional Information
- Geolocation: 27.9762 / -82.7832
- County: PINELLAS
- City: CLEARWATER
- Zipcode: 33755
- Subdivision: Pine Brook
- Elementary School: Sandy Lane Elementary PN
- Middle School: Dunedin Highland Middle PN
- High School: Clearwater High PN
- Provided by: KELLER WILLIAMS REALTY- PALM H
- Contact: Judi Pobst
- 727-772-0772

- DMCA Notice
Features
Building and Construction
- Covered Spaces: 0.00
- Exterior Features: Private Mailbox, Rain Gutters, Sliding Doors
- Flooring: Laminate, Tile
- Living Area: 2060.00
- Other Structures: Shed(s)
- Roof: Shingle
Land Information
- Lot Features: FloodZone, City Limits, Landscaped, Near Public Transit, Oversized Lot, Sidewalk, Paved
School Information
- High School: Clearwater High-PN
- Middle School: Dunedin Highland Middle-PN
- School Elementary: Sandy Lane Elementary-PN
Garage and Parking
- Garage Spaces: 0.00
- Open Parking Spaces: 0.00
- Parking Features: Driveway, Guest, Off Street, Oversized, Parking Pad
Eco-Communities
- Pool Features: Deck, Fiberglass, In Ground
- Water Source: Public
Utilities
- Carport Spaces: 0.00
- Cooling: Central Air
- Heating: Central, Electric
- Pets Allowed: Yes
- Sewer: Public Sewer
- Utilities: Cable Available, Electricity Available, Sewer Connected, Water Available
Finance and Tax Information
- Home Owners Association Fee: 0.00
- Insurance Expense: 0.00
- Net Operating Income: 0.00
- Other Expense: 0.00
- Tax Year: 2023
Other Features
- Appliances: Dishwasher, Dryer, Electric Water Heater, Microwave, Range, Range Hood, Refrigerator, Washer
- Country: US
- Furnished: Furnished
- Interior Features: Ceiling Fans(s), High Ceilings, Living Room/Dining Room Combo, Open Floorplan, Split Bedroom, Stone Counters
- Legal Description: PINE BROOK UNIT NO. 2 BLK E, W 225FT OF LOT 5
- Levels: One
- Area Major: 33755 - Clearwater
- Occupant Type: Vacant
- Parcel Number: 10-29-15-69048-005-0050
- Possession: Negotiable
- Views: 18
Nearby Subdivisions
Ambleside 2nd Add
Avondale
Bay Terrace Bay Terrace Add
Bay Terrace Add
Betty Lane Heights 2nd Add
Blackshire Estates Rep
Boulevard Heights
Brentwood Estates
Brooklawn
Cleardun
Country Club Add
Country Club Estates
Drew Park
Fairmont Sub
Glenwood
Grand View Terrace
Greenwood Park
Greenwood Park 2
Harbor Vista
Highland Estates Of Clearwater
Highland Pines 5th Add
Highland Pines 7th Add
Highland Terrace Manor
Keystone Manor Rev Block K
Knights Acres
Knollwood Rep
Lincoln Place
North Shore Park
Not In Hernando
Oak Hills
Peale Park
Pine Brook
Pine Brook Highlands
Pine Brook Unit 02
Pine Brook Unit 2
Plaza Park Add Clearwater Impr
Roberson Sub
Shadow Lawn
South Binghamton Park
Stevensons Heights
Sunset Highlands
Sunset Lake Estates
Sunset Lake Manor
Sunset Point 1st Add
Sunset Point 2nd Add
Sunset Ridge
Venetian Point
Windsor Park 1st Add
Windsor Woods
Woodmont Park
Contact Info
- The Real Estate Professional You Deserve
- Mobile: 904.248.9848
- phoenixwade@gmail.com
