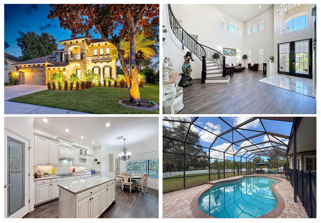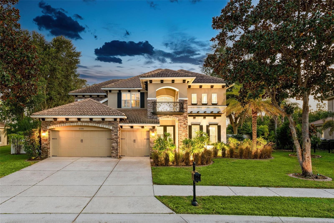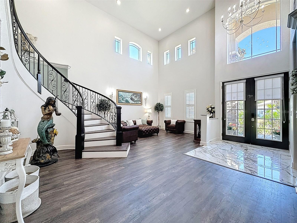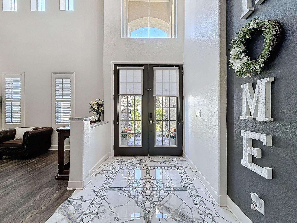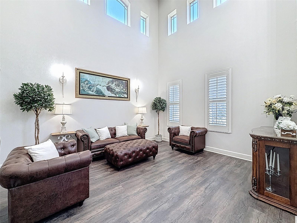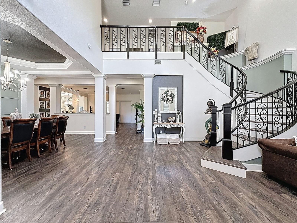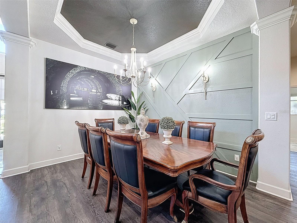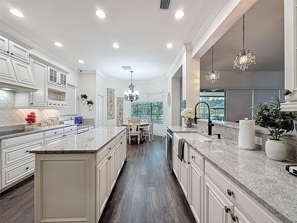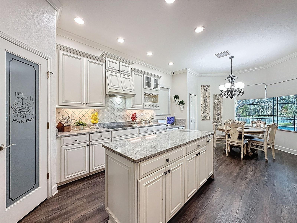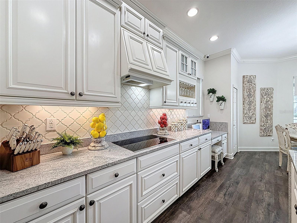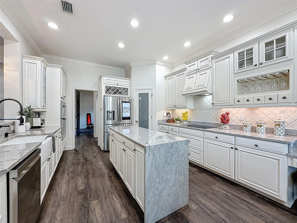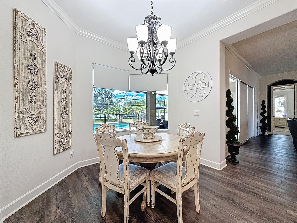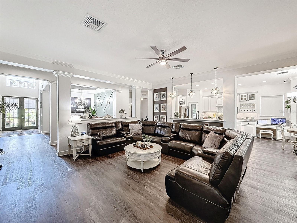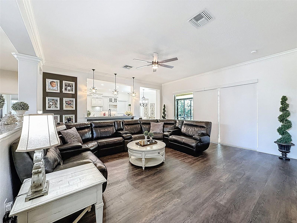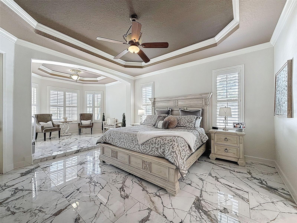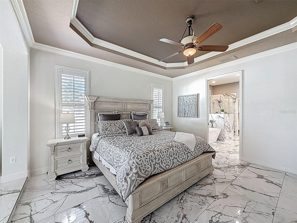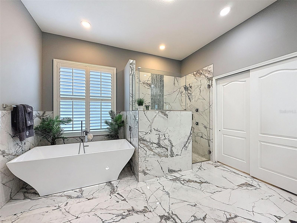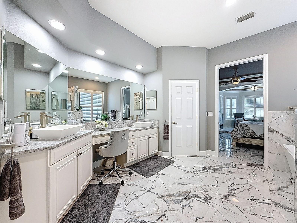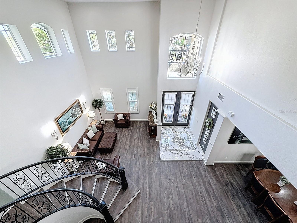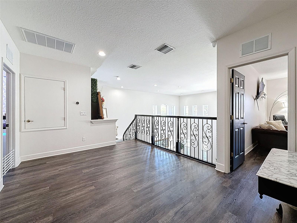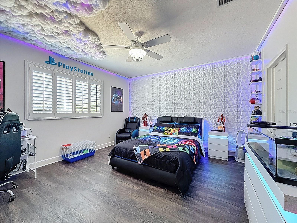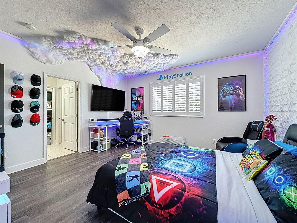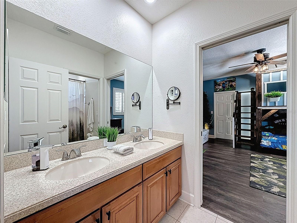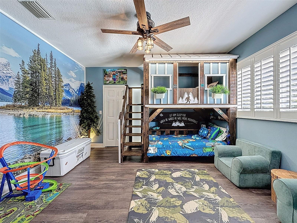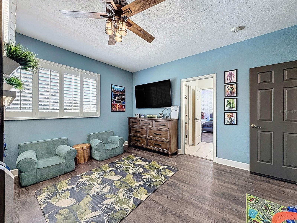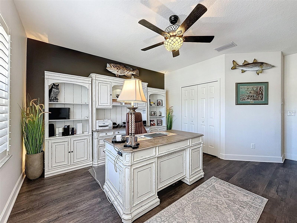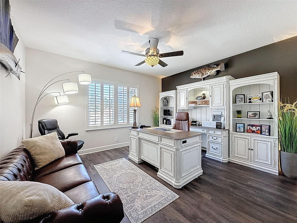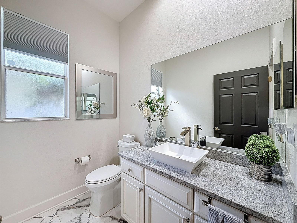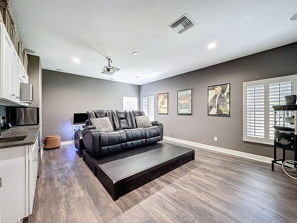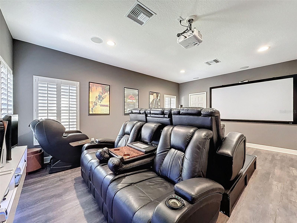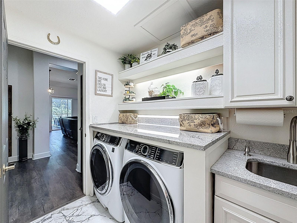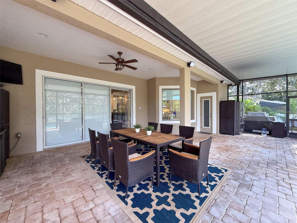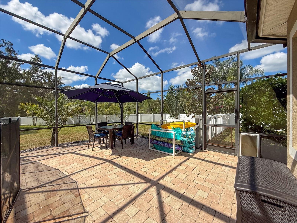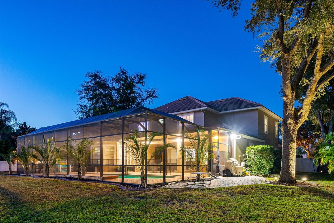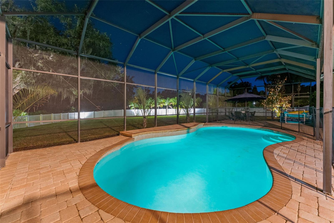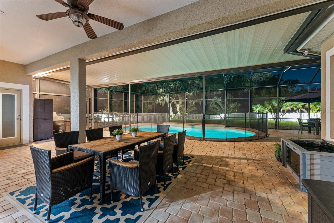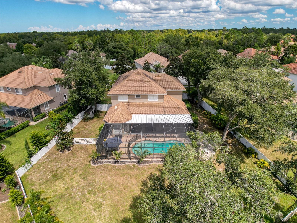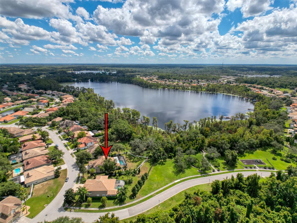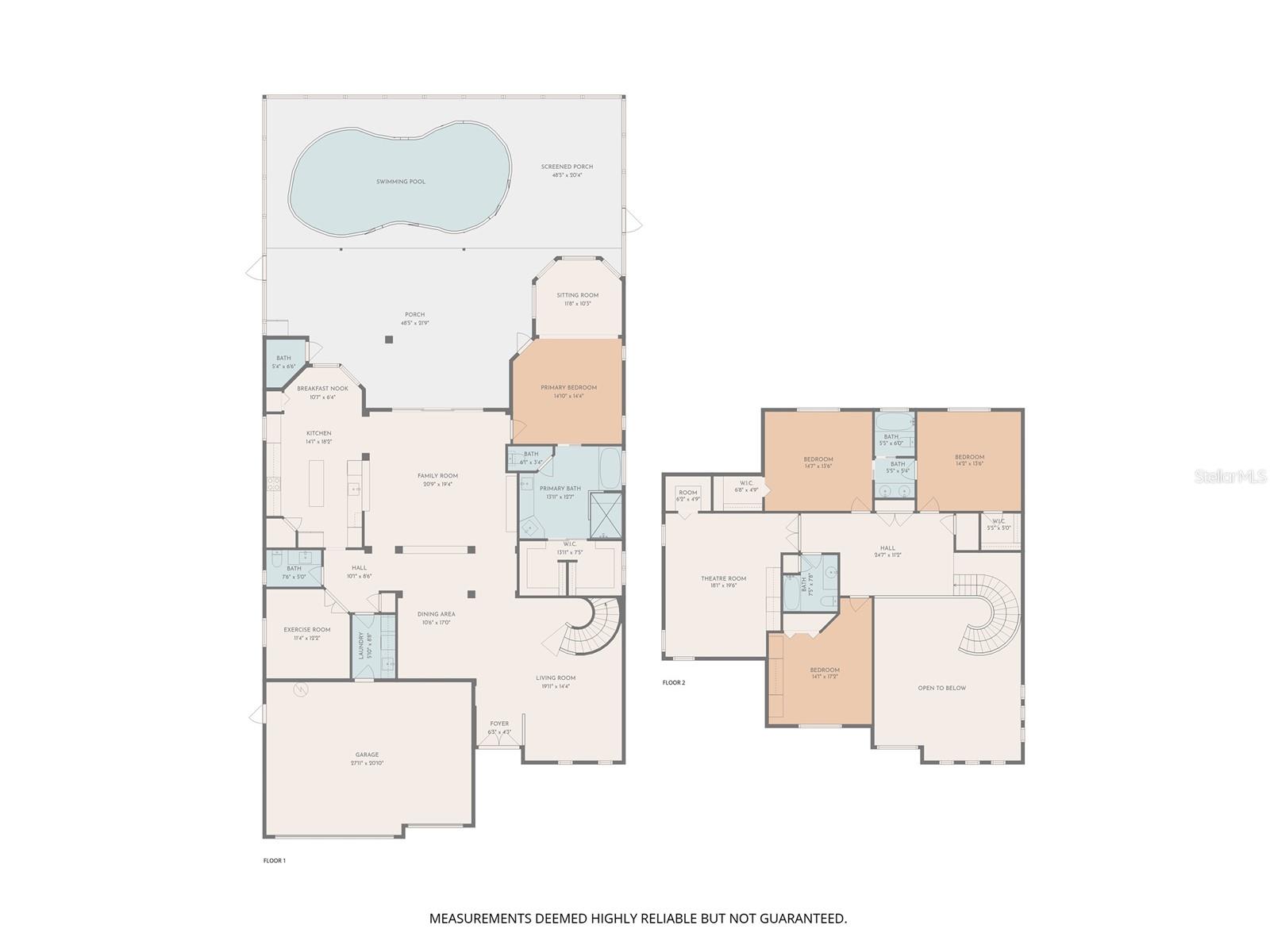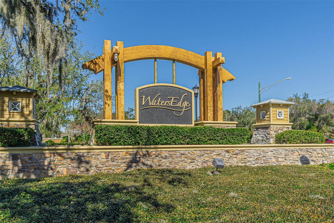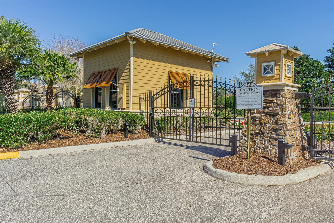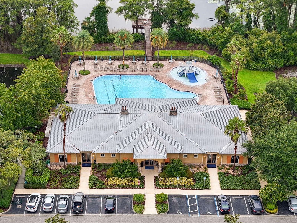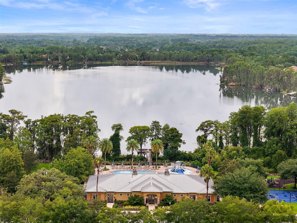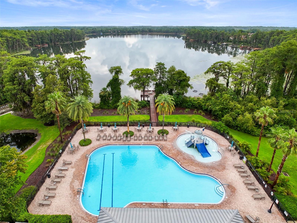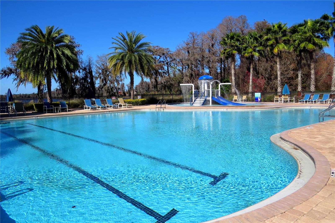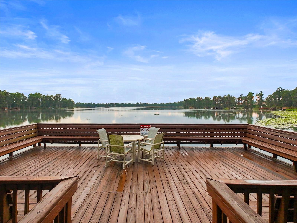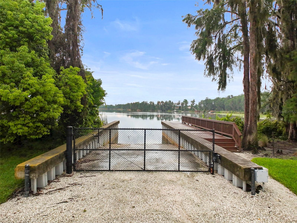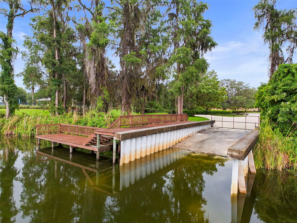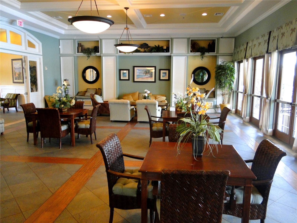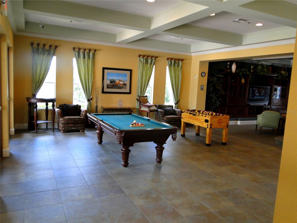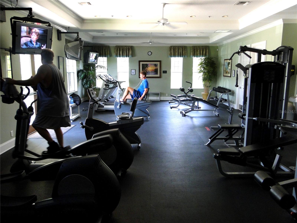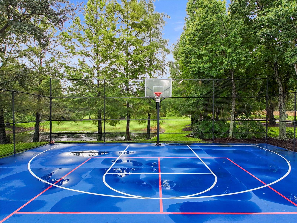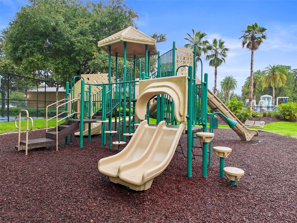PRICED AT ONLY: $850,000
Address: 11336 Oyster Bay Circle, NEW PORT RICHEY, FL 34654
Description
Step inside and prepare to be captivated by this stunning lakefront pool homethis is not just a house, it is a masterpiece. Every detail of this 5 bedroom residence with den, loft, 3 full baths and 2 half baths reflects impeccable craftsmanship and thoughtful design. From the moment you enter, the grand curved staircase welcomes you into a home that redefines elegance and comfort. The dramatic entryway leads seamlessly into the formal dining and living areas, setting the stage for the extraordinary lifestyle that awaits. The kitchen is a true showpiece, designed for the culinary enthusiast and entertainer alike. Featuring smart appliances, a expansive island with waterfall granite countertops, high end light cabinetry with beautiful crown molding, and a gorgeous designer backsplash, this chefs delight will exceed every expectation. Even the pantry door has been upgraded to match the sophistication of the space. Stainless smart appliances feature smart refrigerator, built in ovens, cooktop with vent hood. Breakfast nook with seamless windows overlooking the sparkling pool and lanai complete the picture of luxury and functionality. The primary suite is a retreat of pure indulgence. With stunning porcelain tile, a private sitting area, and a spa like en suite, this sanctuary is nothing short of spectacular. The bathroom boasts dual vanities, his and her closets, a modern soaking tub, and an expansive walk in showerall adorned with porcelain finishes. Once you ascend the grand staircase, youll find a spacious loft area leading to four generously sized bedrooms and two full baths. Two of the bedrooms feature walk in closets and share a jack and jill bath, while the largest of the upstairs bedrooms is currently configured as a state of the art home theater with in wall sound system and walk in closet. Step outside to an entertainers dream. The oversized pavered lanai is home to a saltwater heated pool with waterfall, all set against the backdrop of conservation views. Outdoor lighting and pool bath aid in making this an extraordinary space for entertaining. The property is deeded for a private dock, offering the opportunity to fully embrace waterfront living. Recent upgrades bring peace of mind, including dual a/c systems replaced in 2020 with germicidal air purifiers, double 80 gallon water heaters installed in 2022, and an integrated smart home system controlling lights, appliances, garage doors, security cameras, fast charge tesla charging station and more. All of this is nestled within the highly sought after, resort style gated community of waters edge, where residents enjoy access to a clubhouse, pool, fitness center, boat ramp, lake activities, basketball and pickleball courts, two playgrounds, and endless recreation. Hoa fees are low as they cover these outstanding amenities plus cable, internet, trash service, security and more. This home is extraordinary in every way, offering the perfect combination of luxury, lifestyle, and location. Dont miss the chance to make it yoursschedule your private showing today and prepare to fall in love.
Property Location and Similar Properties
Payment Calculator
- Principal & Interest -
- Property Tax $
- Home Insurance $
- HOA Fees $
- Monthly -
For a Fast & FREE Mortgage Pre-Approval Apply Now
Apply Now
 Apply Now
Apply Now- MLS#: W7879282 ( Residential )
- Street Address: 11336 Oyster Bay Circle
- Viewed: 1
- Price: $850,000
- Price sqft: $174
- Waterfront: Yes
- Wateraccess: Yes
- Waterfront Type: Lake Front
- Year Built: 2006
- Bldg sqft: 4874
- Bedrooms: 5
- Total Baths: 5
- Full Baths: 3
- 1/2 Baths: 2
- Garage / Parking Spaces: 3
- Days On Market: 1
- Additional Information
- Geolocation: 28.2895 / -82.6271
- County: PASCO
- City: NEW PORT RICHEY
- Zipcode: 34654
- Subdivision: Waters Edge
- Elementary School: Cypress Elementary PO
- Middle School: River Ridge Middle PO
- High School: River Ridge High PO
- Provided by: FLORIDA LUXURY REALTY INC
- Contact: Christine Milano
- 727-372-6611

- DMCA Notice
Features
Building and Construction
- Builder Model: La Salle
- Builder Name: Ryland Homes
- Covered Spaces: 0.00
- Exterior Features: Private Mailbox, Rain Gutters, Sidewalk, Sliding Doors
- Fencing: Vinyl
- Flooring: Ceramic Tile, Tile, Vinyl
- Living Area: 3950.00
- Roof: Tile
Property Information
- Property Condition: Completed
Land Information
- Lot Features: Irregular Lot, Near Public Transit, Sidewalk, Paved
School Information
- High School: River Ridge High-PO
- Middle School: River Ridge Middle-PO
- School Elementary: Cypress Elementary-PO
Garage and Parking
- Garage Spaces: 3.00
- Open Parking Spaces: 0.00
Eco-Communities
- Pool Features: Child Safety Fence, Gunite, Heated, In Ground, Lighting, Salt Water, Screen Enclosure
- Water Source: Public
Utilities
- Carport Spaces: 0.00
- Cooling: Central Air, Humidity Control, Zoned
- Heating: Central, Electric
- Pets Allowed: Yes
- Sewer: Public Sewer
- Utilities: Cable Connected, Public, Sewer Connected, Underground Utilities, Water Connected
Amenities
- Association Amenities: Basketball Court, Cable TV, Clubhouse, Fence Restrictions, Fitness Center, Gated, Lobby Key Required, Park, Pickleball Court(s), Playground, Pool, Recreation Facilities, Security, Vehicle Restrictions
Finance and Tax Information
- Home Owners Association Fee Includes: Cable TV, Common Area Taxes, Pool, Internet, Management, Private Road, Recreational Facilities, Security, Trash
- Home Owners Association Fee: 110.00
- Insurance Expense: 0.00
- Net Operating Income: 0.00
- Other Expense: 0.00
- Tax Year: 2024
Other Features
- Appliances: Built-In Oven, Cooktop, Dishwasher, Disposal, Electric Water Heater, Exhaust Fan, Microwave, Refrigerator, Water Softener, Wine Refrigerator
- Association Name: Michelle Staples
- Association Phone: 813-433-2000
- Country: US
- Interior Features: Cathedral Ceiling(s), Ceiling Fans(s), Chair Rail, Crown Molding, Eat-in Kitchen, High Ceilings, Kitchen/Family Room Combo, Primary Bedroom Main Floor, Smart Home, Solid Wood Cabinets, Stone Counters, Thermostat, Tray Ceiling(s), Vaulted Ceiling(s), Walk-In Closet(s), Window Treatments
- Legal Description: WATERS EDGE TWO PB 52 PG 085 LOT 220 OR 9629 PG 3074
- Levels: Two
- Area Major: 34654 - New Port Richey
- Occupant Type: Owner
- Parcel Number: 20-25-17-0040-00000-2200
- Possession: Close Of Escrow
- View: Trees/Woods
- Zoning Code: MPUD
Nearby Subdivisions
Arborwood
Arborwood At Summertree
Bass Lake Acres
Bass Lake Estates
Baywood Forest
Baywood Meadows Ph 01
Colony Lakes
Cottages/oyster Bayou Tracts A
Cottagesoyster Bayou Tracts A
Cranes Roost
Crescent Forest
Deerwood At River Ridge
Forest Acres
Forest Pointe
Frst Pointe
Glen At River Ridge
Golden Acres
Golden Acres Estates
Gracewood At River Ridge
Griffin Park Sub
Hampton Village At River Ridge
Hidden Lake Estates
Hidden Ridge
Hunters Lake Ph 02
Lake Worrell Acres
Lexington Commons
Moon Lake
Moon Lake Estate
Moon Lake Estates
Moon Lake Estates Unit 15 Pg 6
Not Applicable
Not In Hernando
Reserve At Golden Acres Ph 03
River Ridge Country Club Ph 01
River Ridge Country Club Ph 02
River Ridge Country Club Ph 04
Rose Haven
Rose Haven Ph 01
Rose Haven Ph 2
Rosewood At River Ridge
Rosewood At River Ridge Ph 03b
Rosewood At River Ridge Ph 1
Rosewood At River Ridge Ph 6a
Ruxton Village
Sabalwood At River Ridge Ph 01
Sabalwood At River Ridge Ph 02
Spring Lake
Summertree 01a Ph 01
Summertree Prcl 03a Ph 01
Summertree Prcl 04
Summertree Prcl 3a Ph 02
Summertree Prcl 3b
Tanglewood E
Tanglewood East
The Glen At River Ridge
The Oaks At River Ridge
Valley Wood 02
Waters Edge
Waters Edge 01
Waters Edge 02
Waters Edge 03
Waters Edge Ph 2
Windsor Place At River Ridge
Woods Of River Ridge
Woods River Ridge
Similar Properties
Contact Info
- The Real Estate Professional You Deserve
- Mobile: 904.248.9848
- phoenixwade@gmail.com
