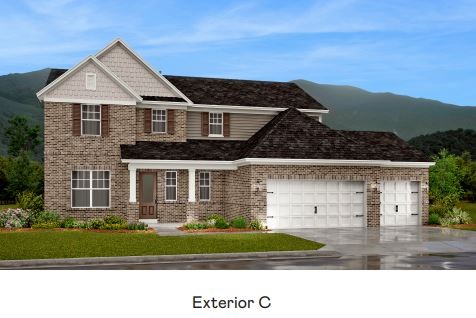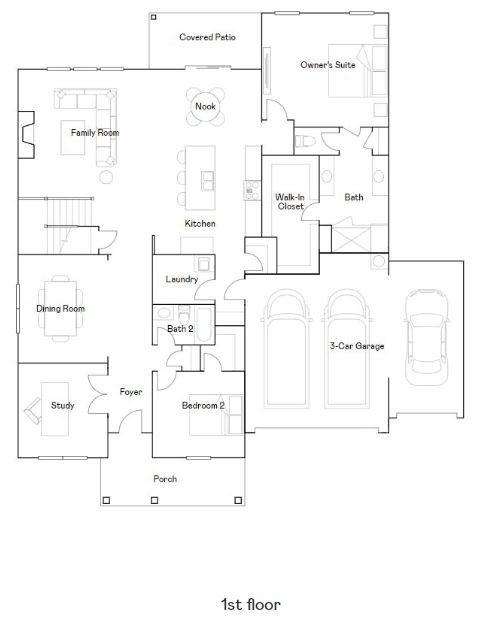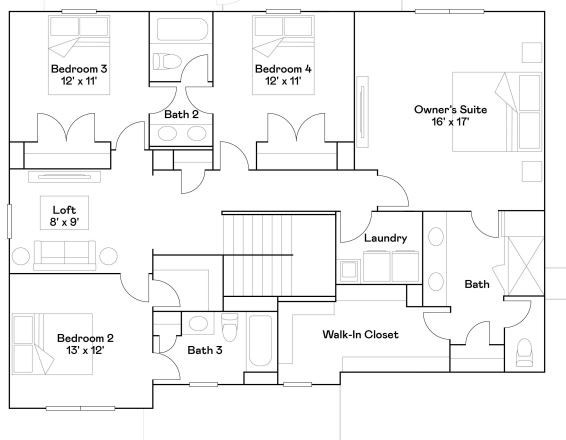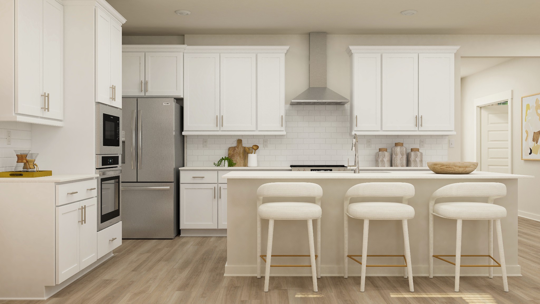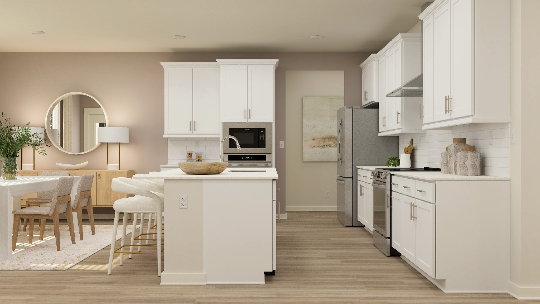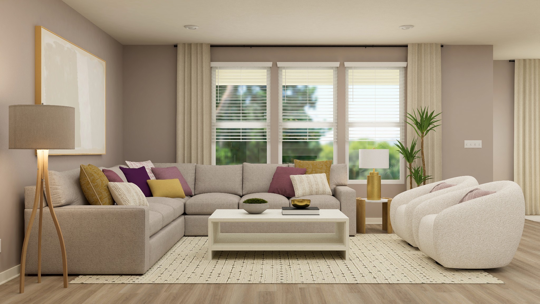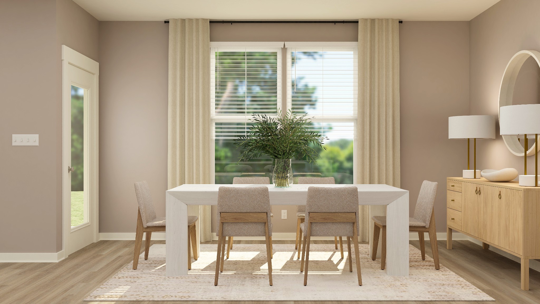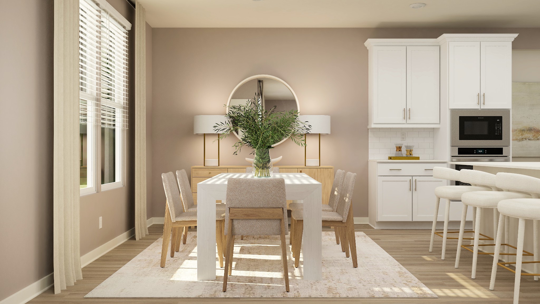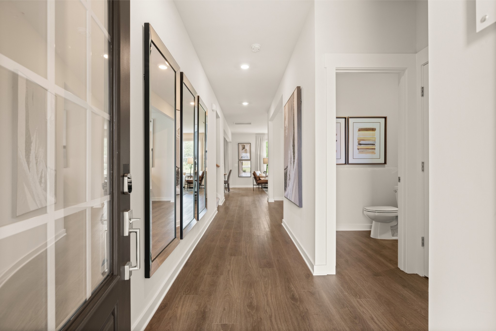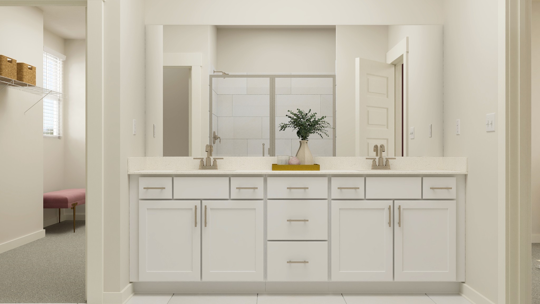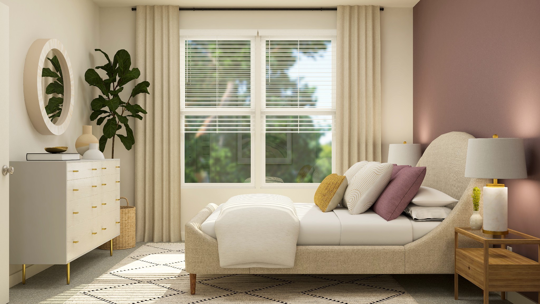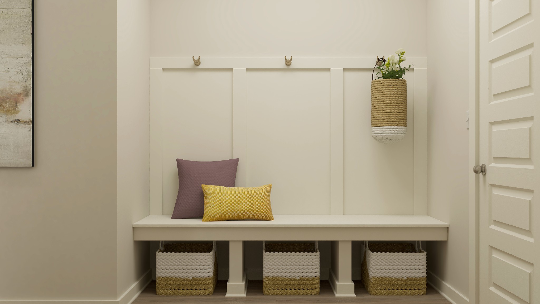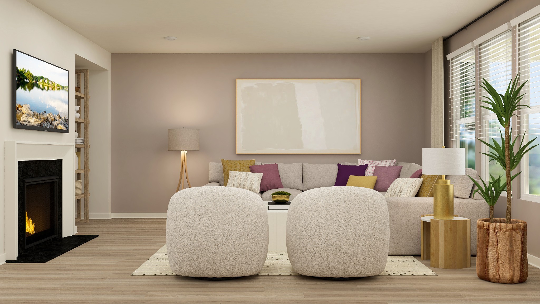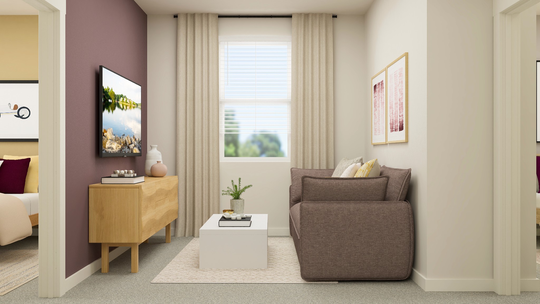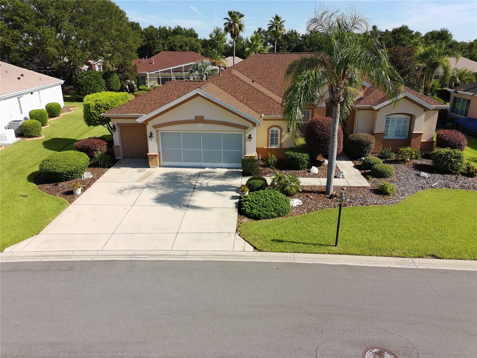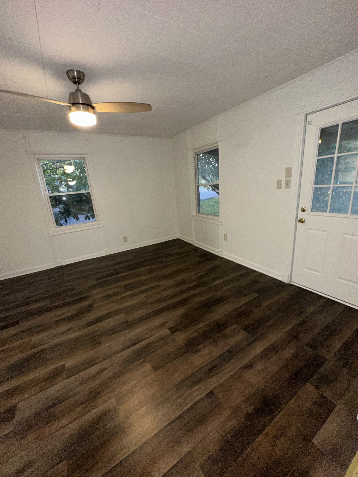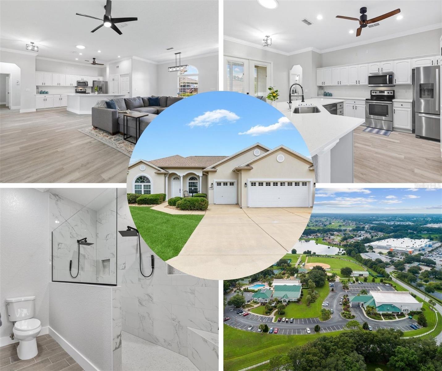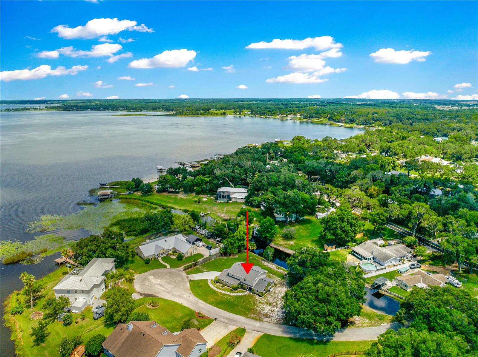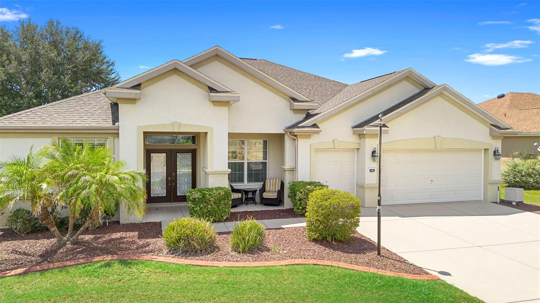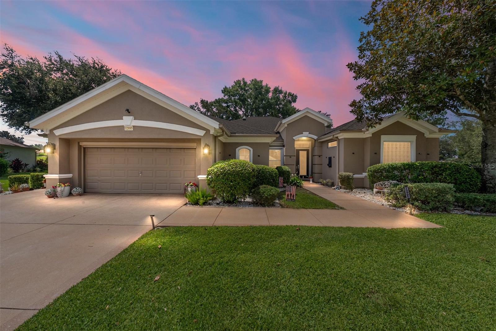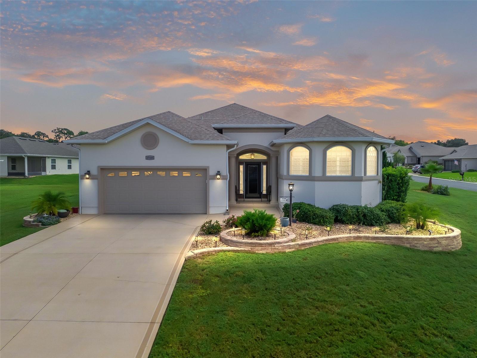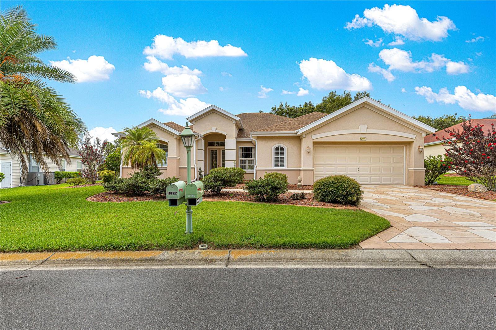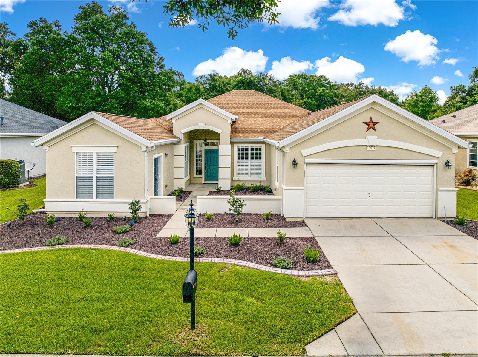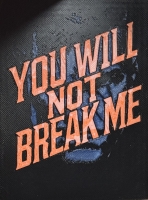PRICED AT ONLY: $437,900
Address: 11703 91st Circle, SUMMERFIELD, FL 34491
Description
Right out of a magazine, this stunning hanover sits on a 1/3 acre oasis in the neighborhood of sherwood. This extremely well maintained 3/2 boasts concrete block stucco construction, beautiful leaded glass double door entry. This spacious floor plan offers a large dining room as well as an eat in kitchen. The kitchen has upgraded tall oak cabinets with roll out drawers along with quartz countertops and tile backsplash, plus additional cabinets with desk space. The primary bath has a tub and a large glassed shower along with taller vanities. Flooring is 18 tile in main areas and bedroom floors of carpet & engineered wood. The comfortable 10'x32' lanai has been converted to climate controlled additional living space and has large argon filled glass windows with remote controlled power solar shades overlooking the elevated 28x18 resort like brick paver patio, an 18x18 garden area and the private park like landscaped back yard. You will find plantation shutters, large crown molding, a private irrigation well, lots of extra insulation, an extended garage with extensive built in shelving, and a 20 deep golf cart garage. Pipes were replaced in 2021, exterior painted in 2024, all new kitchen appliances in 2022, new roof 2018, new hvac 2017an so much more. Photos cannot convey the comfort of this home and enjoyment of relaxing & entertaining on this outstanding lanai and patio. Note: with the lanai opened to the home, this home actually has an additional 320 square feet of living space making the total under glass, roof, and air conditioning 2,278 square feet. Award winning del webb spruce creek golf & country club is a gated, 3,250 home, +55 community with over 70 clubs, 3 pools, 3 spas, a clubhouse, a fitness center, bocce ball, shuffleboard, 12 pickle ball courts, 7 tennis courts, sand volleyball, water volleyball, lake vista gazebo, pavilions, walking paths and so much more! Come see this beautiful community with a gorgeous tree canopy on the boulevard and its restaurant, liberty grille. Come, enjoy the four (4) 9 hole golf courses today and begin living your best life! If you are looking for that over the top 3 bedroom home that feels like it is in its own private world.... You must see this home!!
Property Location and Similar Properties
Payment Calculator
- Principal & Interest -
- Property Tax $
- Home Insurance $
- HOA Fees $
- Monthly -
For a Fast & FREE Mortgage Pre-Approval Apply Now
Apply Now
 Apply Now
Apply Now- MLS#: OM688411 ( Residential )
- Street Address: 11703 91st Circle
- Viewed: 41
- Price: $437,900
- Price sqft: $148
- Waterfront: No
- Year Built: 2005
- Bldg sqft: 2958
- Bedrooms: 3
- Total Baths: 2
- Full Baths: 2
- Garage / Parking Spaces: 2
- Days On Market: 324
- Additional Information
- Geolocation: 29.0501 / -82.0019
- County: MARION
- City: SUMMERFIELD
- Zipcode: 34491
- Subdivision: Spruce Creek Gc
- Provided by: SELLSTATE NGR- SUMMERFIELD
- Contact: Virgil Kapp
- 352-387-2383

- DMCA Notice
Features
Building and Construction
- Builder Model: HANOVER
- Covered Spaces: 0.00
- Exterior Features: Garden, Private Mailbox, Rain Gutters
- Flooring: Tile
- Living Area: 2278.00
- Roof: Shingle
Garage and Parking
- Garage Spaces: 2.00
- Open Parking Spaces: 0.00
- Parking Features: Golf Cart Garage
Eco-Communities
- Water Source: None
Utilities
- Carport Spaces: 0.00
- Cooling: Central Air
- Heating: Heat Pump
- Pets Allowed: Cats OK, Dogs OK
- Sewer: Public Sewer
- Utilities: Electricity Connected, Sewer Connected, Sprinkler Well, Underground Utilities, Water Connected
Amenities
- Association Amenities: Basketball Court, Clubhouse, Fence Restrictions, Fitness Center, Gated
Finance and Tax Information
- Home Owners Association Fee Includes: Common Area Taxes, Pool, Escrow Reserves Fund, Management, Private Road, Recreational Facilities, Sewer, Trash
- Home Owners Association Fee: 211.00
- Insurance Expense: 0.00
- Net Operating Income: 0.00
- Other Expense: 0.00
- Tax Year: 2023
Other Features
- Appliances: Dishwasher, Dryer, Electric Water Heater, Microwave, Range, Refrigerator, Washer
- Association Name: Leland Management/Nicole Arias
- Association Phone: 352 307-0696
- Country: US
- Interior Features: Crown Molding, High Ceilings, Open Floorplan, Primary Bedroom Main Floor, Solid Surface Counters, Split Bedroom, Walk-In Closet(s), Window Treatments
- Legal Description: SEC 34 TWP 16 RGE 23 PLAT BOOK 008 PAGE 176 SPRUCE CREEK COUNTRY CLUB - SHERWOOD LOT 153
- Levels: One
- Area Major: 34491 - Summerfield
- Occupant Type: Owner
- Parcel Number: 6115-153-000
- Views: 41
- Zoning Code: PUD
Nearby Subdivisions
-
9458
Belleview Estate
Belleview Heights
Belleview Heights Estate
Belleview Heights Estates
Belleview Heights Ests Paved
Belleview Ranchettes
Bird Island
Bloch Brothers
Bridle Trail Estate
Del Webb Spruce Creek Gcc
Del Webb Spruce Creek Golf And
E L Carneys Sub
Edgewater Estate
Enclavestonecrest Un 03
Evangelical Bible Mission
Fairways/stonecrest Un 02
Fairwaysstonecrest Un 02
Hilltop Estate
Johnson Wallace E Jr
Lakesstonecrest Un 02 Ph 01
Linksstonecrest
Linksstonecrest Un 01
Little Lake Weir
Marion Hills
Mobile Home Mdws
None
North Valleystonecrest Un 02
North Vlystonecrest Un 3
Not Applicable
Not On List
Not On The List
Orane Blossom Hills Un 1
Orange Blossom Hills
Orange Blossom Hills 05
Orange Blossom Hills 07
Orange Blossom Hills Un 01
Orange Blossom Hills Un 02
Orange Blossom Hills Un 04
Orange Blossom Hills Un 05
Orange Blossom Hills Un 06
Orange Blossom Hills Un 07
Orange Blossom Hills Un 09
Orange Blossom Hills Un 10
Orange Blossom Hills Un 13
Orange Blossom Hills Un 14
Orange Blossom Hills Un 16
Orange Blossom Hills Un 2
Orange Blossom Hills Un 4
Orange Blossom Hills Un 5
Orange Blossom Hills Un 8
Orange Blossom Hills Uns 01 0
Orange Blsm Hls
Overlookstonecrest Un 03
Sherwood
Sherwood Forest
Siler Top Ranch
Silver Spgs Acres
Silver Springs Acres
Silverleaf Hills
Skylake
Southern Rdgstonecrest
Spruce Creek South
Spruce Creek Country Club Saw
Spruce Creek Country Club Cand
Spruce Creek Country Club Fire
Spruce Creek Country Club Star
Spruce Creek Gc
Spruce Creek Gc St Andrews
Spruce Creek Golf Country Clu
Spruce Creek Golf And Country
Spruce Creek Golf Country Club
Spruce Creek South
Spruce Creek South 04
Spruce Creek South 09
Spruce Creek South 11
Spruce Creek South Xiv
Spruce Creek Southx
Spruce Crk Cc Firethorne
Spruce Crk Cc Starr Pass
Spruce Crk Cc Tamarron Rep
Spruce Crk Cc Torrey Pines
Spruce Crk Cc Windward Hills
Spruce Crk Gc
Spruce Crk Golf Cc Alamosa
Spruce Crk Golf Cc Candlest
Spruce Crk Golf Cc St Andre
Spruce Crk South 01
Spruce Crk South 02
Spruce Crk South 04
Spruce Crk South 09
Spruce Crk South 11
Spruce Crk South 13
Spruce Crk South I
Spruce Crk South Iiib
Spruce Crk South V
Spruce Crk South Viib
Spruce Crk South Xiv
Stonecrest
Stonecrest Meadows
Stonecrest North Valley
Summerfield
Summerfield Oaks
Summerfield Ter
Summerfield Terrace
Sunset Acres
Sunset Harbor Isle
Sunset Hills
Sunset Hills Ph 1
Timucuan Island
Timucuan Island Un 01
Virmillion Estate
Woods Lakes
Similar Properties
Contact Info
- The Real Estate Professional You Deserve
- Mobile: 904.248.9848
- phoenixwade@gmail.com
