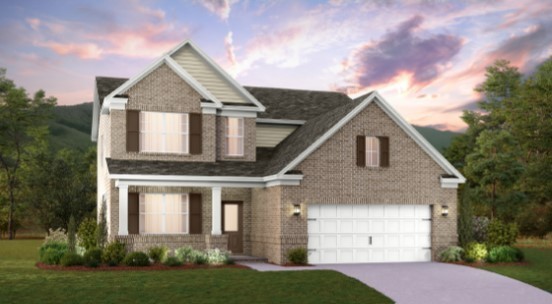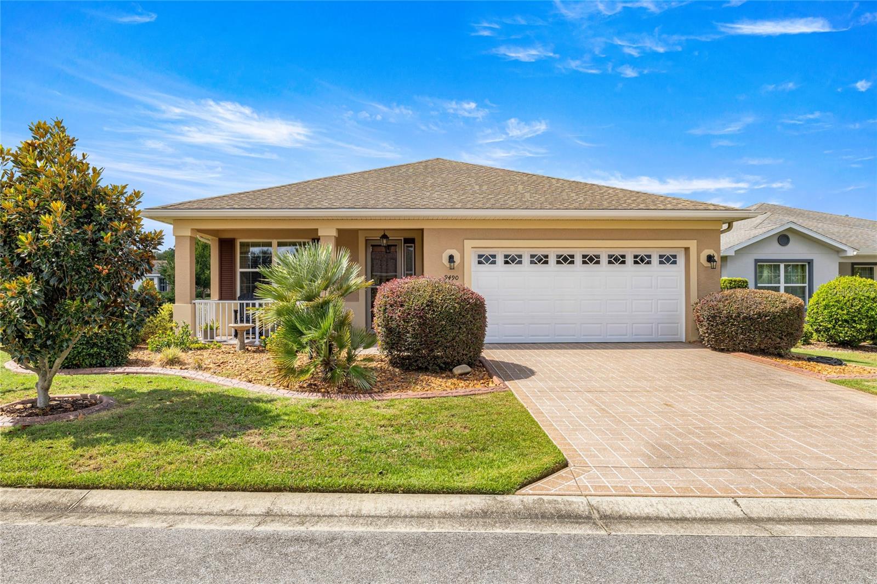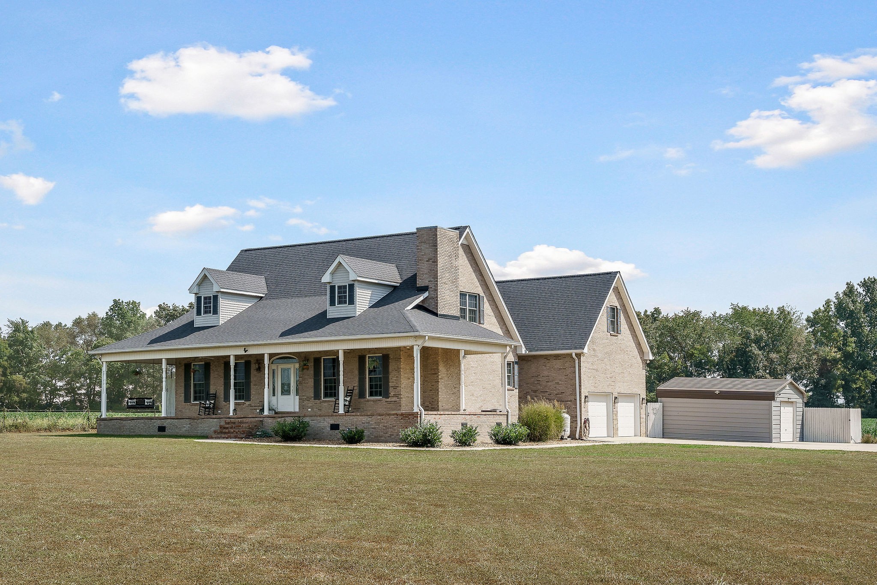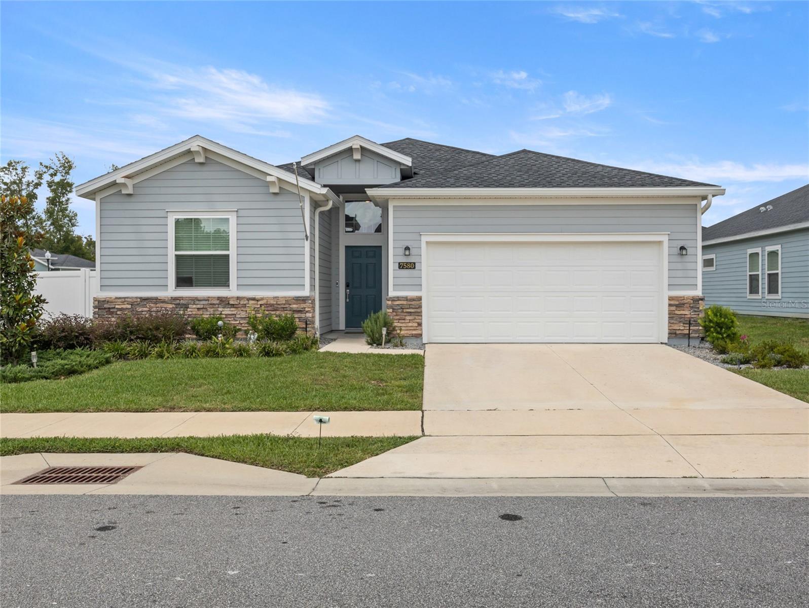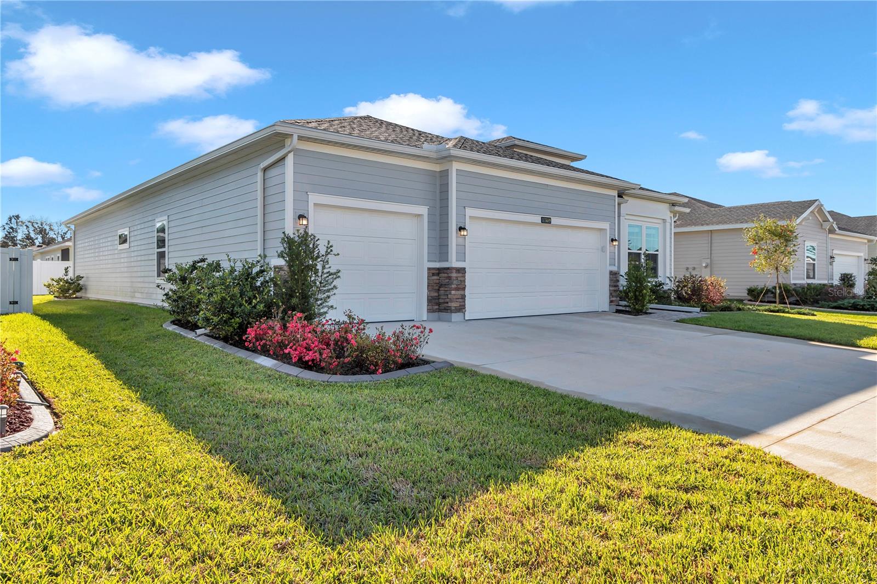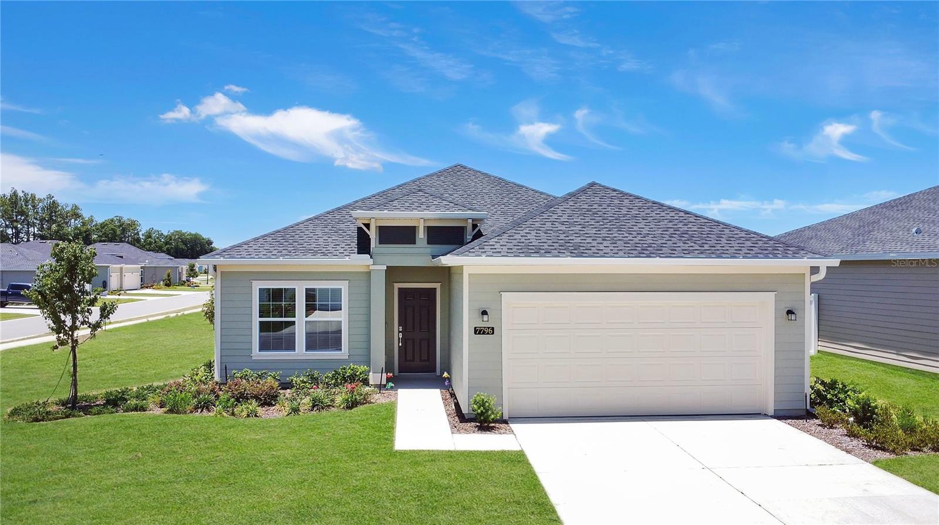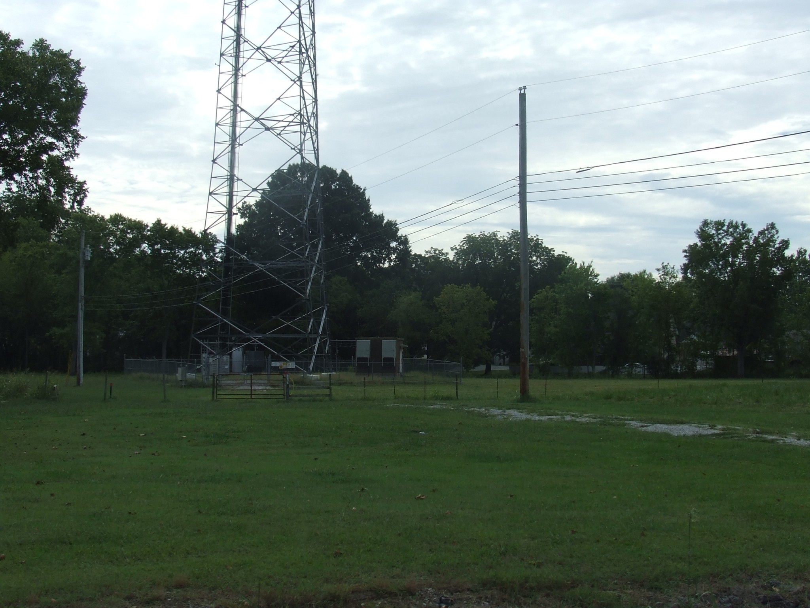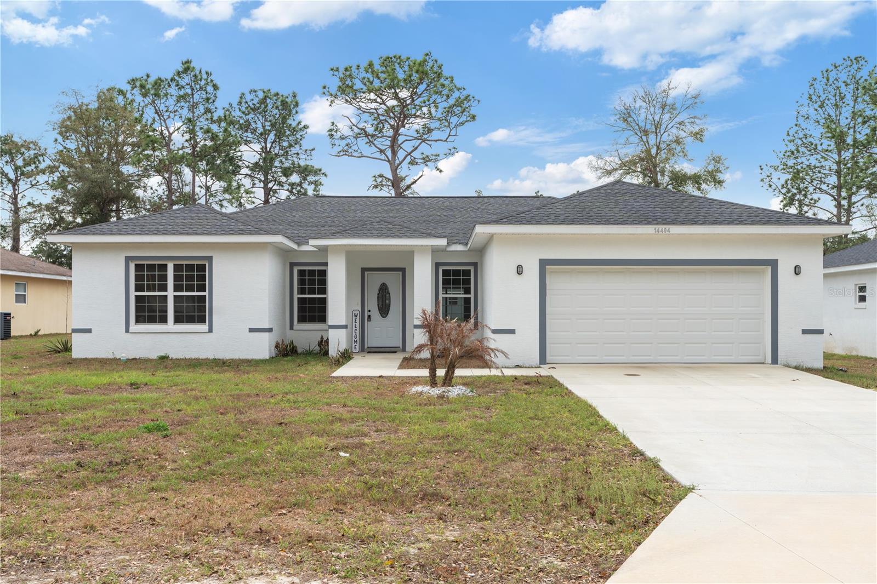PRICED AT ONLY: $294,700
Address: 5947 93rd Circle, OCALA, FL 34481
Description
**Price Improvement** Come live a very amenity rich lifestyle in this 2020 built Garden Home in the beautiful golf community of DelWebb Stone Creek! The spectacular open and long range views from this home are hard to find, and even more difficult to pass up! Imagine having your choice of enjoying your morning coffee, an evening cocktail, or even just relaxing with a book while overlooking the peaceful expansive view from your screened lanai or watch the comings and goings of the neighborhood from the quiet privacy of your cozy screened front porch! These two screened areas also allow for refreshing cross breezes through the home, while the handy additional open air paver patio out back is perfect for grilling, stargazing, or simply sitting around a comforting fire pit with hot cocoa on a chilly night.
This home is a cooks dream with a large well designed kitchen consisting of spacious upgraded granite countertops and cabinets, a large center island, upgraded stainless appliances with an LG electric conventional/convection range that also air fries, a well sized reach in pantry, and a cheerful, bright window above the kitchen sink. The conveniently located indoor laundry room has built in shelving and boasts a brand new washer and dryer set. The generously sized Primary Bedroom can accommodate larger furnishings and has an attached en suite bath with private water closet. The large, bright step in shower and wide solid surface countertops with dual sinks and wood cabinets create a luxurious spa like atmosphere. The larger walk in closet provides great storage space for all your clothing and accessories. The much sought after Guest Bedroom with a very nice walk in closet is perfectly situated towards the front of the home, next to the Guest Bath, providing optimal guest comfort and privacy. The 2 car garage contains a handy utility sink, an energy efficient 50 gal hybrid water heater, a whole house water softener, and an automatic garage door opener with remotes. The study/office/flex room provides a separate work from home space complete with a Cat6 outlet (one of 3 Cat6 outlets spaced throughout the the home), or is perfect for crafts, games, reading, a home gym, or even extra guest space.
Relax and enjoy a more leisurely life in this Garden Home, as lawn maintenance, irrigation, weekly trash and recycling pickup, and basic internet are all included within the HOA fees. Enjoy the DelWebb 55+ lifestyle of the Stone Creek community with many amazing amenities including Full Service Health and Fitness/Spa Center, Heated Resort Outdoor Pool and Heated Indoor 25 meter Lap Pool, 5 Tennis Courts, 16 lit Pickleball Courts, 8 Bocce Ball Lanes, Basketball Court, Horseshoe Pits, Community Garden, Dog Park with agility course, Softball Field, numerous Fishing Ponds and miles of walking, biking and golf cart trails. Stone Creek is socially active with a dedicated Lifestyle Director and Spa Director and over 60 clubs and interest groups to join. Stone Creek is located within proximity to golf, shopping, dining, medical services, the World Equestrian Center, local attractions and numerous outdoor activities. Stone Creek also offers a membership optional semi private golf course, Grille restaurant and an RV storage lot for additional fees. *All room dimensions are approximate; Buyer/Buyers Representative to verify*
Property Location and Similar Properties
Payment Calculator
- Principal & Interest -
- Property Tax $
- Home Insurance $
- HOA Fees $
- Monthly -
For a Fast & FREE Mortgage Pre-Approval Apply Now
Apply Now
 Apply Now
Apply Now- MLS#: OM698332 ( Residential )
- Street Address: 5947 93rd Circle
- Viewed: 16
- Price: $294,700
- Price sqft: $141
- Waterfront: No
- Year Built: 2020
- Bldg sqft: 2087
- Bedrooms: 2
- Total Baths: 2
- Full Baths: 2
- Garage / Parking Spaces: 2
- Days On Market: 195
- Additional Information
- Geolocation: 29.1287 / -82.2756
- County: MARION
- City: OCALA
- Zipcode: 34481
- Subdivision: Stone Creek By Del Webbnotting
- Provided by: COPPOLA REALTY LLC
- Contact: Bernii Coppola
- 941-504-7152

- DMCA Notice
Features
Building and Construction
- Builder Model: Contour
- Builder Name: Pulte
- Covered Spaces: 0.00
- Exterior Features: Lighting, Rain Gutters, Sidewalk, Sliding Doors
- Flooring: Tile
- Living Area: 1405.00
- Roof: Shingle
Land Information
- Lot Features: Greenbelt, Landscaped, Level, Sidewalk, Paved
Garage and Parking
- Garage Spaces: 2.00
- Open Parking Spaces: 0.00
- Parking Features: Curb Parking, Deeded, Driveway, Garage Door Opener, Off Street
Eco-Communities
- Water Source: Public
Utilities
- Carport Spaces: 0.00
- Cooling: Central Air
- Heating: Central, Electric, Heat Pump
- Pets Allowed: Breed Restrictions, Number Limit, Yes
- Sewer: Public Sewer
- Utilities: BB/HS Internet Available, Electricity Connected, Fire Hydrant, Public, Sewer Connected, Sprinkler Recycled, Underground Utilities, Water Connected
Amenities
- Association Amenities: Basketball Court, Clubhouse, Fence Restrictions, Fitness Center, Gated, Golf Course, Optional Additional Fees, Pickleball Court(s), Pool, Recreation Facilities, Sauna, Shuffleboard Court, Spa/Hot Tub, Tennis Court(s), Trail(s), Vehicle Restrictions
Finance and Tax Information
- Home Owners Association Fee Includes: Guard - 24 Hour, Common Area Taxes, Pool, Escrow Reserves Fund, Maintenance Grounds, Private Road, Recreational Facilities, Trash
- Home Owners Association Fee: 395.50
- Insurance Expense: 0.00
- Net Operating Income: 0.00
- Other Expense: 0.00
- Tax Year: 2024
Other Features
- Appliances: Convection Oven, Dishwasher, Disposal, Electric Water Heater, Exhaust Fan, Microwave, Range, Range Hood, Refrigerator, Washer, Water Softener
- Association Name: First Service Residential / Rachel Mayer, GM
- Association Phone: 352-237-8418x222
- Country: US
- Interior Features: Ceiling Fans(s), Eat-in Kitchen, In Wall Pest System, Living Room/Dining Room Combo, Open Floorplan, Pest Guard System, Primary Bedroom Main Floor, Solid Surface Counters, Split Bedroom, Stone Counters, Thermostat, Walk-In Closet(s), Window Treatments
- Legal Description: SEC 02 TWP 16 RGE 20 PLAT BOOK 013 PAGE 168 STONE CREEK BY DEL WEBB NOTTINGHAM PH 2 LOT 126
- Levels: One
- Area Major: 34481 - Ocala
- Occupant Type: Owner
- Parcel Number: 3489-1900126
- Possession: Close Of Escrow
- Style: Florida, Traditional
- View: Park/Greenbelt
- Views: 16
- Zoning Code: PUD
Nearby Subdivisions
Breezewood Estates
Candler Hills
Candler Hills Ashford
Candler Hills E Ph 1 Un A
Candler Hills East
Candler Hills East Ph 01 Un B
Candler Hills East Ph 1
Candler Hills East Ph I Un C R
Candler Hills East Un A
Candler Hills West
Candler Hills West Ashford B
Candler Hills West Ashford Ba
Candler Hills West Ashford And
Candler Hills West Kestrel
Candler Hills West Pod Q
Candler Hills West Sanctuary
Candler Hills West Sanctuarys
Circle Square Woods
Circle Square Woods 09
Circle Square Woods On Top Of
Circle Square Woods Tr 09
Circler Square Woods
Classic Hills Un 02
Country Gaite
Crescent Rdg Ph Iii
Crescent Ridge Iv
Lancala Farms Un 01
Liberty Village
Liberty Village Phase 1
Liberty Village Ph 1
Liberty Village Ph 2
Liberty Village Phase 1
Longleaf Rdg Ph V
Longleaf Ridge Phase Iii
Marion Oaks Un 01
Not On List
Not On The List
Oak Run
Oak Run Country Club
Oak Run Nbhrd 10
Oak Run Nbrhd 01
Oak Run Nbrhd 02
Oak Run Nbrhd 03
Oak Run Nbrhd 04
Oak Run Nbrhd 06
Oak Run Nbrhd 07
Oak Run Nbrhd 08 A
Oak Run Nbrhd 08b
Oak Run Nbrhd 09b
Oak Run Nbrhd 10
Oak Run Nbrhd 11
Oak Run Nbrhd 12
Oak Run Neighborhood
Oak Run Neighborhood 05
Oak Run Neighborhood 08b
Oak Run Neighborhood 10
Oak Run Neighborhood 11
Oak Run Neighborhood 12
Oak Run Neighborhood 5
Oak Run Neighborhood 6
Oak Run Neighborhood 7
Oak Run Norhd 03
Oak Run Woodside Tr
Oak Trace Villas Un C
Ocala Thoroughbred Acres
Ocala Waterway Estates
On The Top Of The World
On Top Of The World
On Top Of The World Avalon Ph
On Top Of The World Circle Sq
On Top Of The World Weybourne
On Top Of The World Avalon 1
On Top Of The World Avalon Pha
On Top Of The World Communitie
On Top Of The World Inc
On Top Of The World Longleaf R
On Top Of The World Phase 1-a
On Top Of The World Phase 1a
On Top Of The World Phase 1a S
On Top Of The World Providence
On Top Of The World, Phase 1-a
On Top Of The World/providence
On Top Of The Worldcandler Hil
On Top Of The Worldprovidence
On Top The World Ph 01 A Sec 0
On Top World
On Topthe World
On Topthe World Avalon Ph 6
On Topthe World Central Repla
On Topthe World Ph 01 A Sec 01
On Topthe World Ph 01b Sec 06
On Topworld
On Topworld Central Rep Ph 01b
On Topworld Ph 01a Sec 05
On Topworld Prcl C Ph 1a
Palm Cay
Pine Run Estate
Pine Run Estates
Pine Run Estates Ii
Providence
Rainbow Park
Rainbow Park 02
Rainbow Park Un #3
Rainbow Park Un 01
Rainbow Park Un 01 Rev
Rainbow Park Un 02
Rainbow Park Un 03
Rainbow Park Un 04
Rainbow Park Un 1
Rainbow Park Un 2
Rainbow Park Un 3
Rainbow Park Un 4
Rainbow Park Un 8
Rainbow Park Unit 2
Rainbow Pk Un #3
Rainbow Pk Un 1
Rainbow Pk Un 2
Rainbow Pk Un 3
Rolling Hills
Rolling Hills 03
Rolling Hills Un 03
Rolling Hills Un 04
Rolling Hills Un 05
Rolling Hills Un 4
Rolling Hills Un 5
Rolling Hills Un Five
Rolling Hills Un Four
Rolling Hills Un Three
Rollings Hills Un 2
Stone Creek
Stone Creek Del Webb Silver G
Stone Creek Longleaf
Stone Creek By Del Webb
Stone Creek By Del Webb Bridle
Stone Creek By Del Webb Lexing
Stone Creek By Del Webb Sarato
Stone Creek By Del Webb Solair
Stone Creek By Del Webb Sundan
Stone Creek By Del Webb Wellin
Stone Creek By Del Webbarlingt
Stone Creek By Del Webbbuckhea
Stone Creek By Del Webbnotting
Stone Creek By Del Webbpinebro
Stone Creek By Del Webbsanta F
Stone Creek By Del Webbsebasti
Stone Crk
Stone Crk By Del Webb Arlingto
Stone Crk By Del Webb Bridlewo
Stone Crk By Del Webb Lexingto
Stone Crk By Del Webb Longleaf
Stone Crk By Del Webb Sandalwo
Stone Crk By Del Webb Sar
Stone Crk By Del Webb Saratoga
Stone Crk By Del Webb Sundance
Stone Crk Nottingham Ph 1
Stone Crkdel Webb Arlingon Ph
Stone Crkdel Webb Arlington P
Stone Crkdel Webb Weston Ph 1
Stone Crkdel Webb Weston Ph 3
Stonecreekdel Webb Arlington
Top Of The World
Topworld Sec 02a
Westwood Acres South
Weybourne Land Ph 2
Weybourne Landing
Weybourne Landing Phase 1b
Weybourne Landing Phase 2
Weybourne Landing Phase 2 Otow
Weybourne Lndg Ph 1a
Weybourne Lndg Ph 1c
Weybourne Lndg Ph 1d
Similar Properties
Contact Info
- The Real Estate Professional You Deserve
- Mobile: 904.248.9848
- phoenixwade@gmail.com
