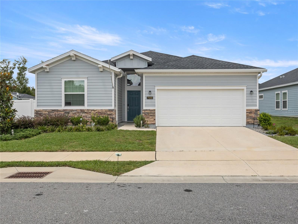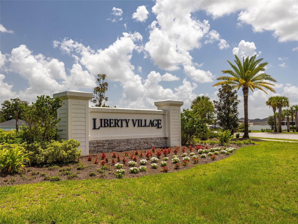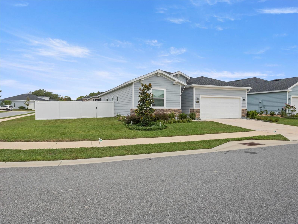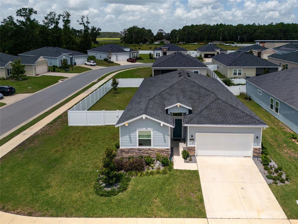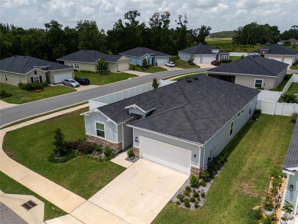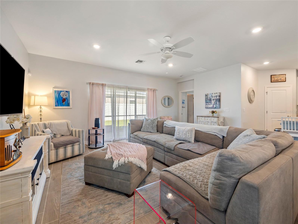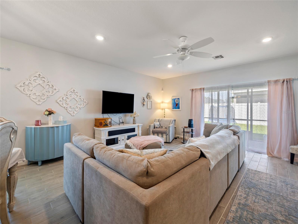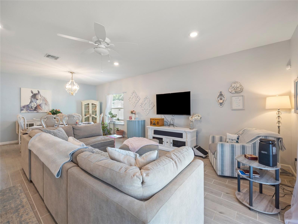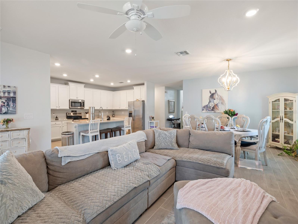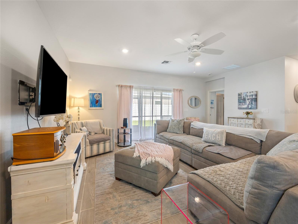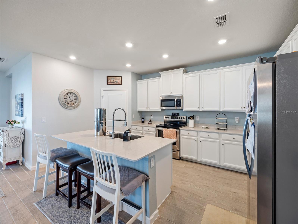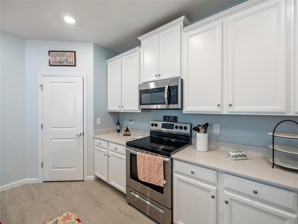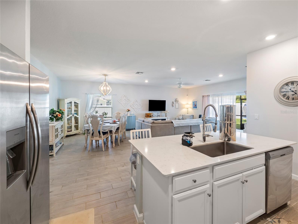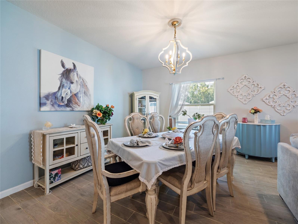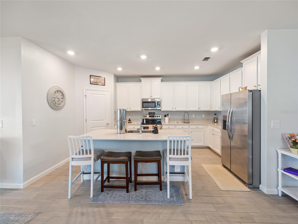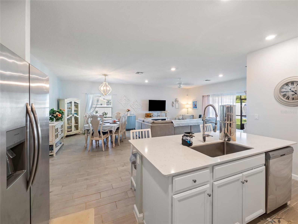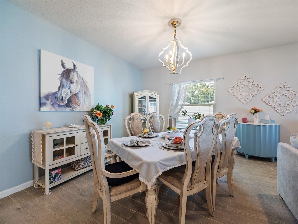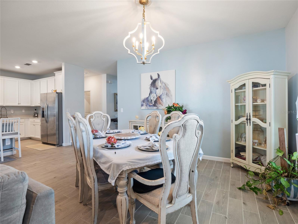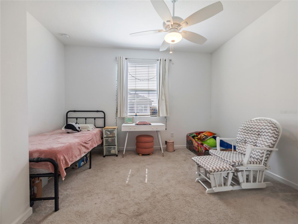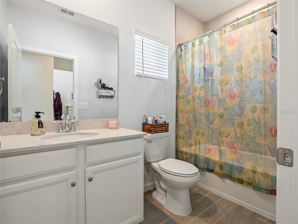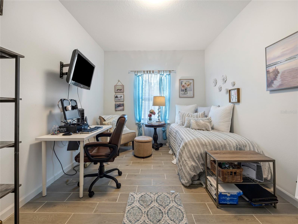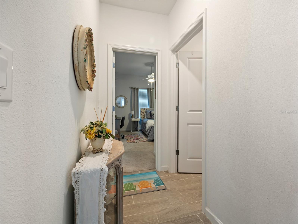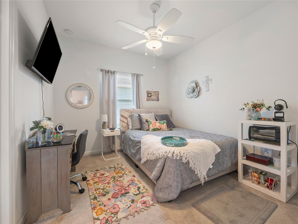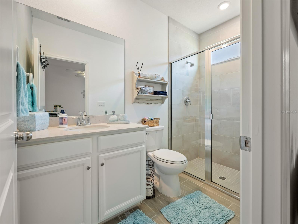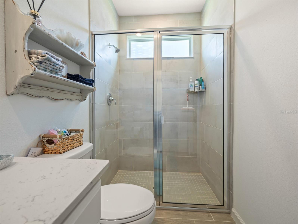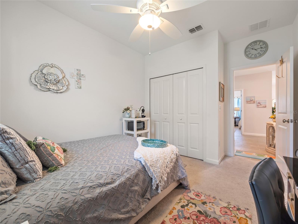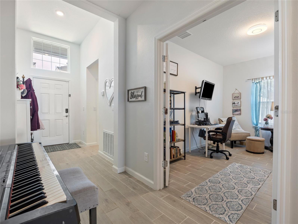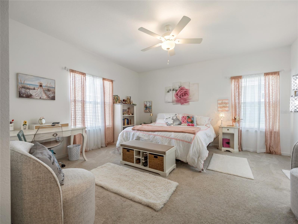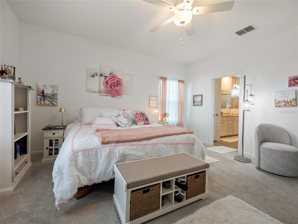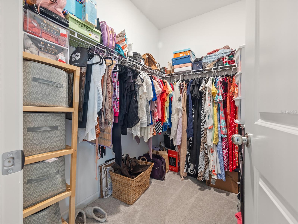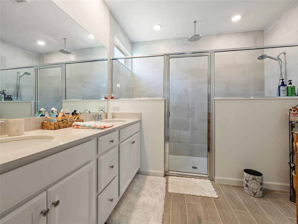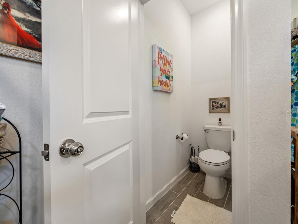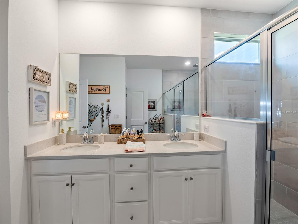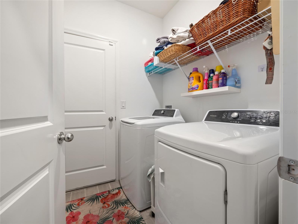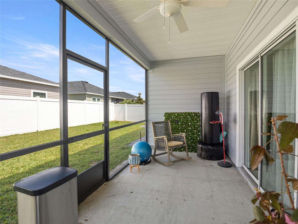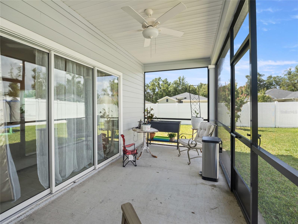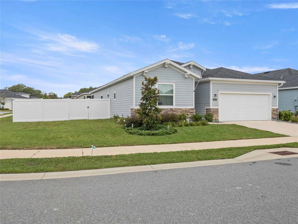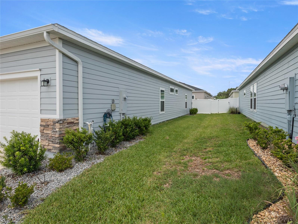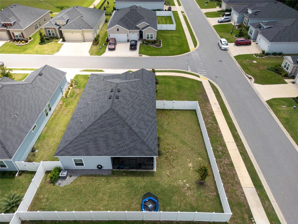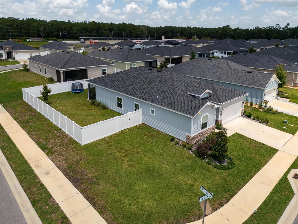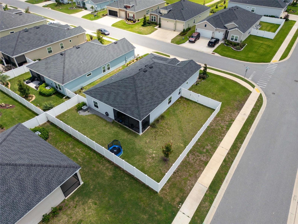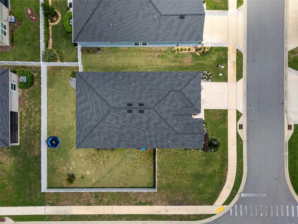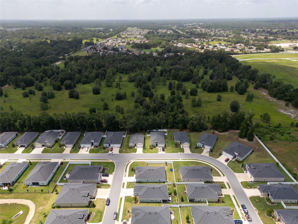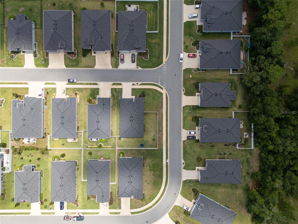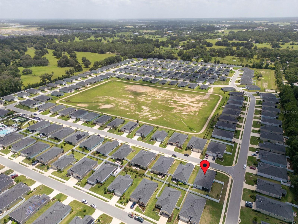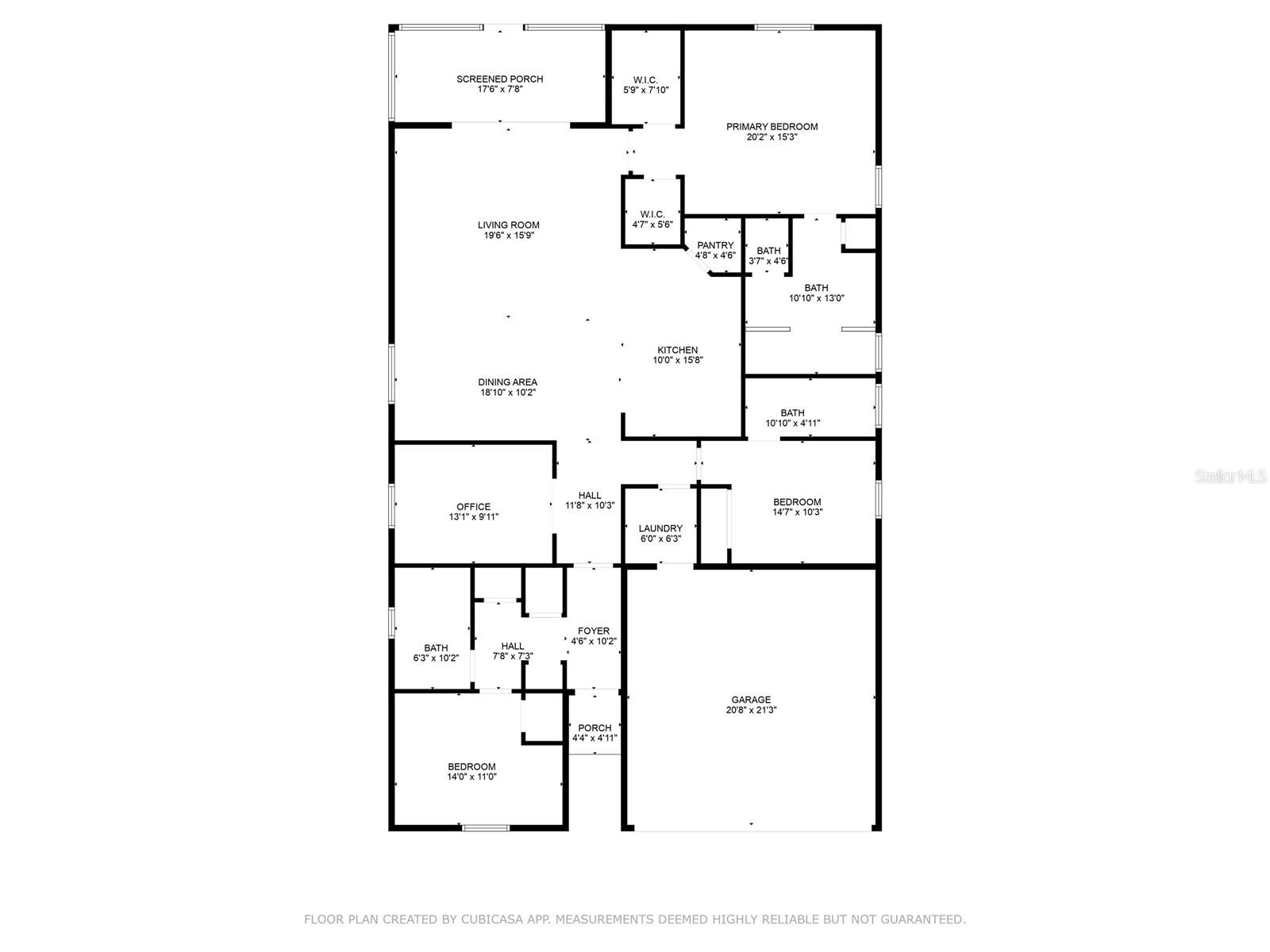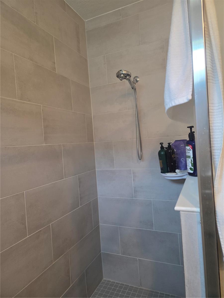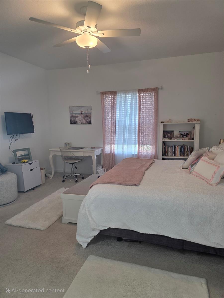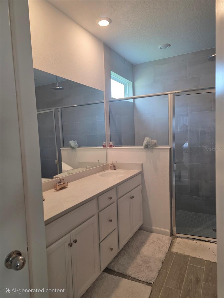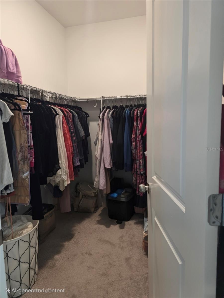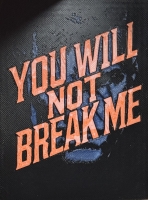PRICED AT ONLY: $340,000
Address: 7580 78th Terrace, OCALA, FL 34481
Description
Welcome to your dream home in the peaceful, 55+ community of Liberty Village!
Nestled on a beautiful corner lot, this 2023 Trevi model offers 3 spacious bedrooms with the 4th open to be used as a bedroom or a dedicated office. Plus 3 full bathrooms, all within 2,039 sq ft of thoughtfully designed living space.
One of the bedrooms features its own private ensuiteperfect for guests or multigenerational living.
Step through the triple sliding doors onto your screened lanai and enjoy the tranquility of your oversized, fully fenced backyardideal for pets, entertaining, or even your future pool oasis. Dog lovers dream!
Inside, youll find soaring 94 ceilings, elegant porcelain tile floors throughout the main areas, and cozy carpet in the bedrooms. The kitchen is a chefs delight with sleek quartz countertops, a large island, walk in pantry, and open views into the living and dining areas.
The luxurious primary suite includes dual walk in closets and a spa inspired bathroom with a spacious walk in shower.
Additional upgrades include a whole home water softner filtration system and modern finishes throughout.
This golf cartfriendly community offers walking trails (coming soon), a public pool, pickleball, bocce ball, and shuffleboard. Your HOA also covers high speed internet and TV for effortless living.
Don't miss this rare opportunitythe sellers family is relocating, and this home is ready for its next chapter. Come see it today and imagine yourself living the Liberty Village lifestyle!
Property Location and Similar Properties
Payment Calculator
- Principal & Interest -
- Property Tax $
- Home Insurance $
- HOA Fees $
- Monthly -
For a Fast & FREE Mortgage Pre-Approval Apply Now
Apply Now
 Apply Now
Apply Now- MLS#: OM706373 ( Residential )
- Street Address: 7580 78th Terrace
- Viewed: 70
- Price: $340,000
- Price sqft: $128
- Waterfront: No
- Year Built: 2023
- Bldg sqft: 2652
- Bedrooms: 4
- Total Baths: 3
- Full Baths: 3
- Garage / Parking Spaces: 2
- Days On Market: 56
- Additional Information
- Geolocation: 29.1108 / -82.2502
- County: MARION
- City: OCALA
- Zipcode: 34481
- Subdivision: Liberty Village Ph 1
- Provided by: NEXT GENERATION REALTY OF MARION COUNTY LLC
- Contact: Alisa Burns
- 352-342-9730

- DMCA Notice
Features
Building and Construction
- Builder Model: Trevi-R
- Builder Name: Lennar
- Covered Spaces: 0.00
- Exterior Features: Sidewalk, Sliding Doors, Sprinkler Metered
- Fencing: Vinyl
- Flooring: Carpet, Tile
- Living Area: 2039.00
- Roof: Shingle
Property Information
- Property Condition: Completed
Land Information
- Lot Features: Corner Lot, Oversized Lot, Sidewalk
Garage and Parking
- Garage Spaces: 2.00
- Open Parking Spaces: 0.00
- Parking Features: Driveway, Garage Door Opener
Eco-Communities
- Green Energy Efficient: HVAC, Thermostat, Water Heater, Windows
- Water Source: Public
Utilities
- Carport Spaces: 0.00
- Cooling: Central Air
- Heating: Central, Electric
- Pets Allowed: Yes
- Sewer: Public Sewer
- Utilities: Electricity Available, Fiber Optics, Public, Sprinkler Meter, Water Connected
Amenities
- Association Amenities: Pickleball Court(s), Pool, Recreation Facilities, Shuffleboard Court, Tennis Court(s)
Finance and Tax Information
- Home Owners Association Fee Includes: Pool, Internet, Maintenance Structure, Private Road, Recreational Facilities
- Home Owners Association Fee: 134.42
- Insurance Expense: 0.00
- Net Operating Income: 0.00
- Other Expense: 0.00
- Tax Year: 2024
Other Features
- Accessibility Features: Accessible Bedroom, Accessible Common Area, Accessible Hallway(s), Accessible Central Living Area
- Appliances: Built-In Oven, Cooktop, Disposal, Electric Water Heater, Microwave, Range Hood, Water Softener
- Association Name: Stephanie Judd, LCAM
- Association Phone: 352.331.9988
- Country: US
- Furnished: Negotiable
- Interior Features: Ceiling Fans(s), Eat-in Kitchen, Living Room/Dining Room Combo, Open Floorplan
- Legal Description: SEC 07 TWP 16 RGE 21 PLAT BOOK 014 PAGE 126 LIBERTY VILLAGE PHASE 1 LOT 90
- Levels: One
- Area Major: 34481 - Ocala
- Occupant Type: Owner
- Parcel Number: 3546-000-090
- Style: Contemporary
- Views: 70
- Zoning Code: PUD
Nearby Subdivisions
Breezewood Estates
Candler Hills
Candler Hills Ashford
Candler Hills E Ph 1 Un A
Candler Hills East
Candler Hills East Ph 01 Un B
Candler Hills East Ph I Un C R
Candler Hills East Un A
Candler Hills East Un B Ph 01
Candler Hills West
Candler Hills West Ashford B
Candler Hills West Ashford Ba
Candler Hills West Ashford And
Candler Hills West Kestrel
Candler Hills West Pod O
Candler Hills West Pod Q
Candler Hills West The Sanctua
Circle Square Woods
Circle Square Woods On Top Of
Circle Square Woods Tr 09
Circle Square Woods Y
Classic Hills
Classic Hills Un 01
Crescent Rdg Ph Iii
Crescent Ridge Phase
Kingsland Country Estate
Liberty Village
Liberty Village Phase 1
Liberty Village Ph 1
Liberty Village Ph 2
Liberty Village Phase 1
Longleaf Rdg Ph V
Longleaf Ridge Phase Iii
Marion Oaks Un 01
Not On List
Not On The List
Oak Run
Oak Run 08-a
Oak Run 08a
Oak Run Nbrhd 01
Oak Run Nbrhd 02
Oak Run Nbrhd 03
Oak Run Nbrhd 05
Oak Run Nbrhd 07
Oak Run Nbrhd 08 A
Oak Run Nbrhd 08b
Oak Run Nbrhd 09b
Oak Run Nbrhd 10
Oak Run Nbrhd 11
Oak Run Neighborhood
Oak Run Neighborhood 02
Oak Run Neighborhood 05
Oak Run Neighborhood 07
Oak Run Neighborhood 08b
Oak Run Neighborhood 10
Oak Run Neighborhood 12
Oak Run Neighborhood 5
Oak Run Neighborhood 6
Oak Run Neighborhood 7
Oak Run Norhd 03
Oak Run Woodside Tr
Oak Trace Villas Un C
Ocala Thoroughbred Acres
Ocala Waterway Estates
On Top Of The World
On Top Of The World Avalon Ph
On Top Of The World Circle Sq
On Top Of The World Weybourne
On Top Of The World - Circle S
On Top Of The World / Weybourn
On Top Of The World Avalon 1
On Top Of The World Avalon Pha
On Top Of The World Central
On Top Of The World Inc
On Top Of The World Longleaf R
On Top Of The World Phase 1a
On Top Of The Worldcandler Hil
On Top The World Ph 01 A Sec 0
On Top World
On Top/the World Ph 01 A Sec 0
On Topthe World
On Topthe World Central Repla
On Topthe World Ph 01 A Sec 01
On Topthe World Prcl C Ph 1a S
On Topworld Central Rep Ph 01b
On Topworld Ph 01a Sec 05
On Topworld Prcl C Ph 1a
Palm Cay
Pine Run
Pine Run Estate
Pine Run Estates
Pine Run Estates Ii
Providence
Rainbow Park
Rainbow Park 02
Rainbow Park Un #3
Rainbow Park Un 01
Rainbow Park Un 01 Rev
Rainbow Park Un 02
Rainbow Park Un 03
Rainbow Park Un 04
Rainbow Park Un 05
Rainbow Park Un 1
Rainbow Park Un 2
Rainbow Park Un 3
Rainbow Park Un 4
Rainbow Park Unit 3
Rainbow Pk Un #1
Rainbow Pk Un #3
Rainbow Pk Un 1
Rainbow Pk Un 2
Rainbow Pk Un 3
Rainbow Pk Un 4
Rolling Hills
Rolling Hills 03
Rolling Hills 05
Rolling Hills Un 03
Rolling Hills Un 04
Rolling Hills Un 05
Rolling Hills Un 4
Rolling Hills Un Five
Rolling Hills Un Four
Rolling Hills Un Three
Stone Creek
Stone Creek Del Webb Silver G
Stone Creek Longleaf
Stone Creek By Del Webb
Stone Creek By Del Webb Bridle
Stone Creek By Del Webb Lexing
Stone Creek By Del Webb Nottin
Stone Creek By Del Webb Sarato
Stone Creek By Del Webb Solair
Stone Creek By Del Webb Sundan
Stone Creek By Del Webb-pinebr
Stone Creek By Del Webbarlingt
Stone Creek By Del Webbbuckhea
Stone Creek By Del Webbnotting
Stone Creek By Del Webbpinebro
Stone Creek By Del Webbsanta F
Stone Creek By Del Webbsebasti
Stone Crk
Stone Crk By Del Webb Arlingto
Stone Crk By Del Webb Lexingto
Stone Crk By Del Webb Longleaf
Stone Crk By Del Webb Sandalwo
Stone Crk By Del Webb Sar
Stone Crk By Del Webb Saratoga
Stone Crkdel Webb Arlington P
Stone Crkdel Webb Weston Ph 1
Stone Crkdel Webb Weston Ph 3
Top Of The World
Topworld Avalon Un 01 Prcl A
Westwood Acres N
Westwood Acres South
Weybourne Landing
Weybourne Landing Phase 1b
Weybourne Landing Phase 2 Otow
Weybourne Lndg Ph 1a
Weybourne Lndg Ph 1c
Weybourne Lndg Ph 1d
Contact Info
- The Real Estate Professional You Deserve
- Mobile: 904.248.9848
- phoenixwade@gmail.com
