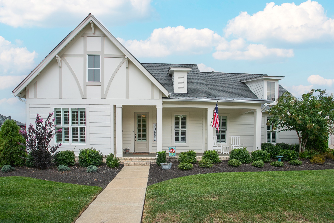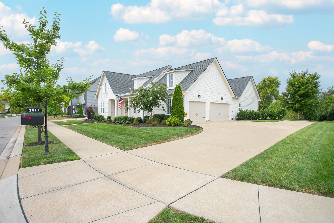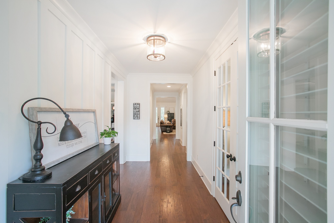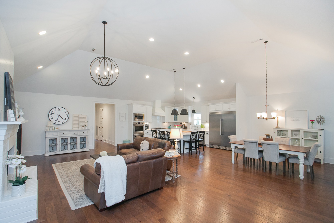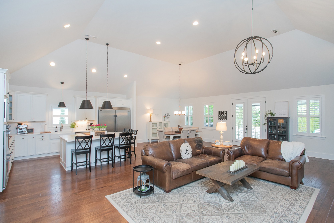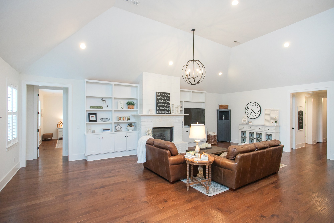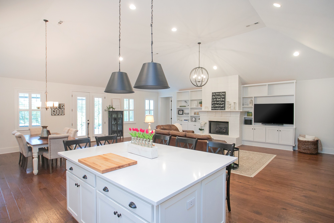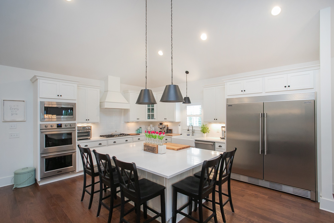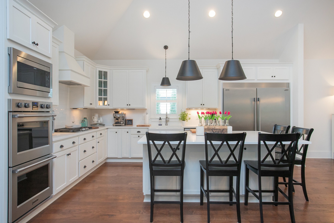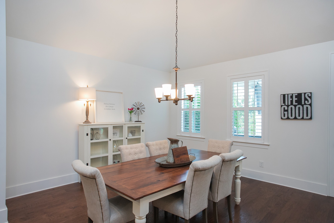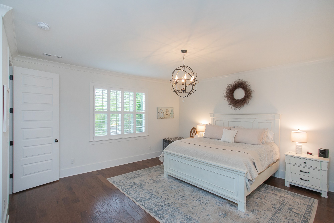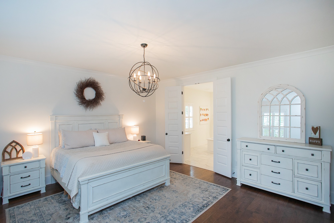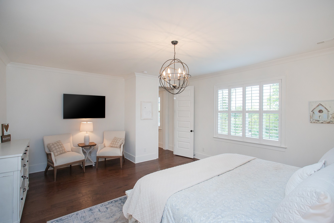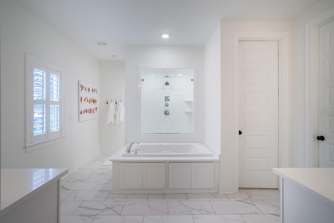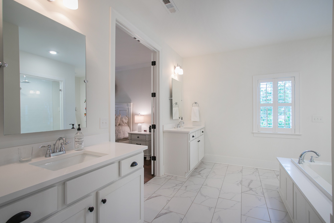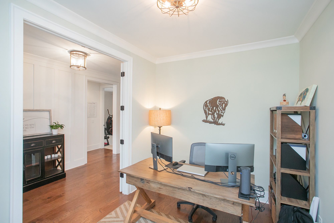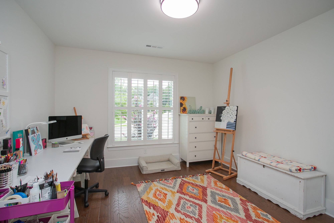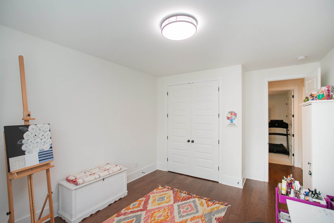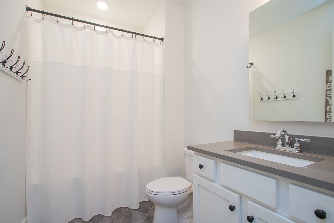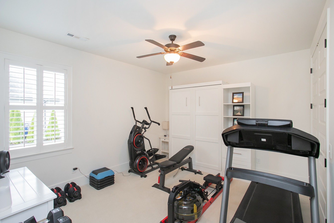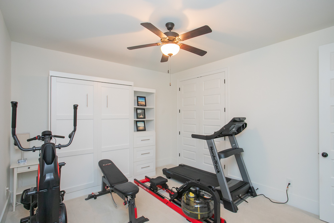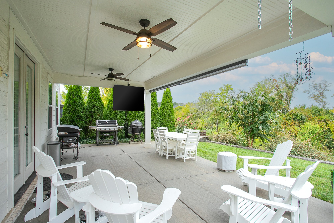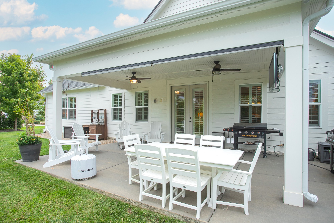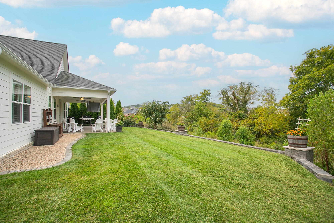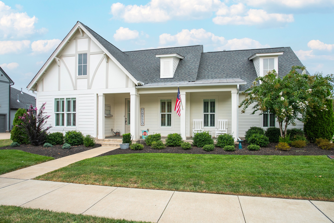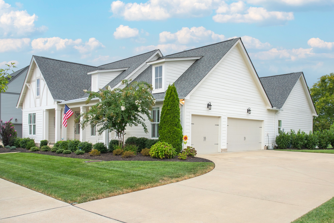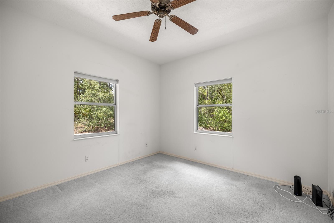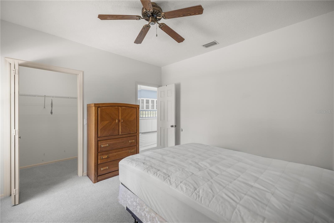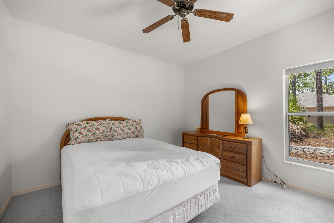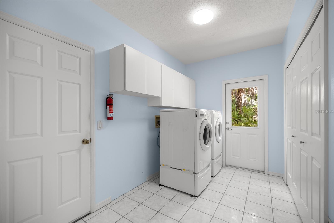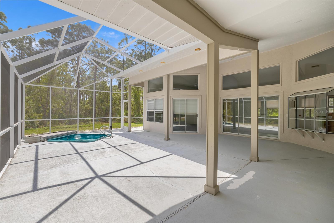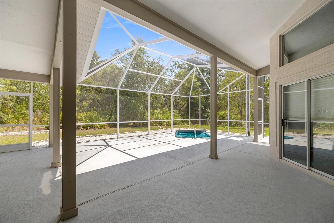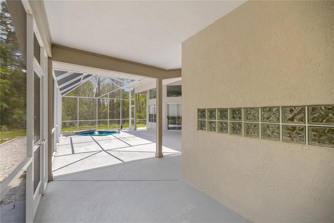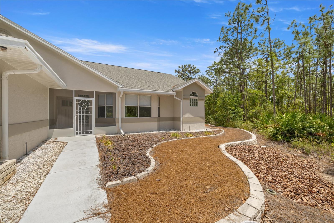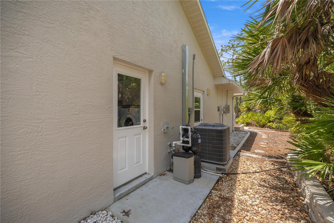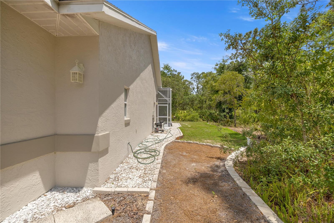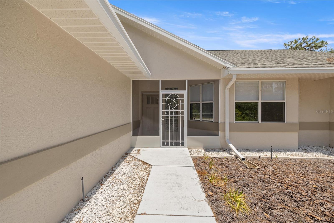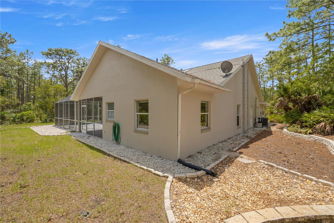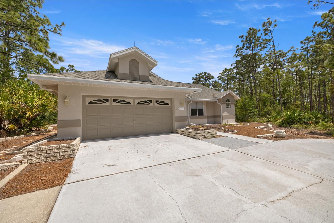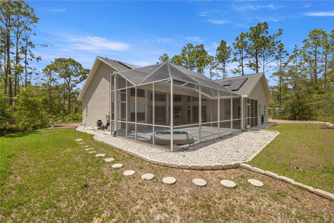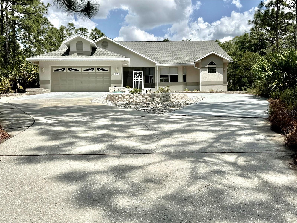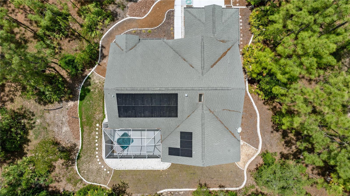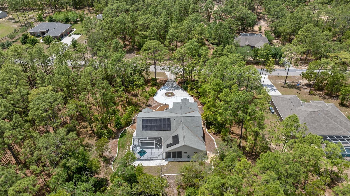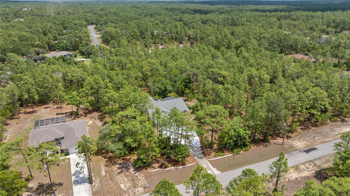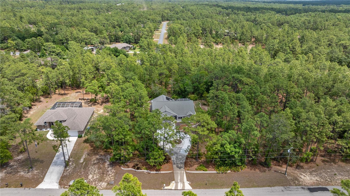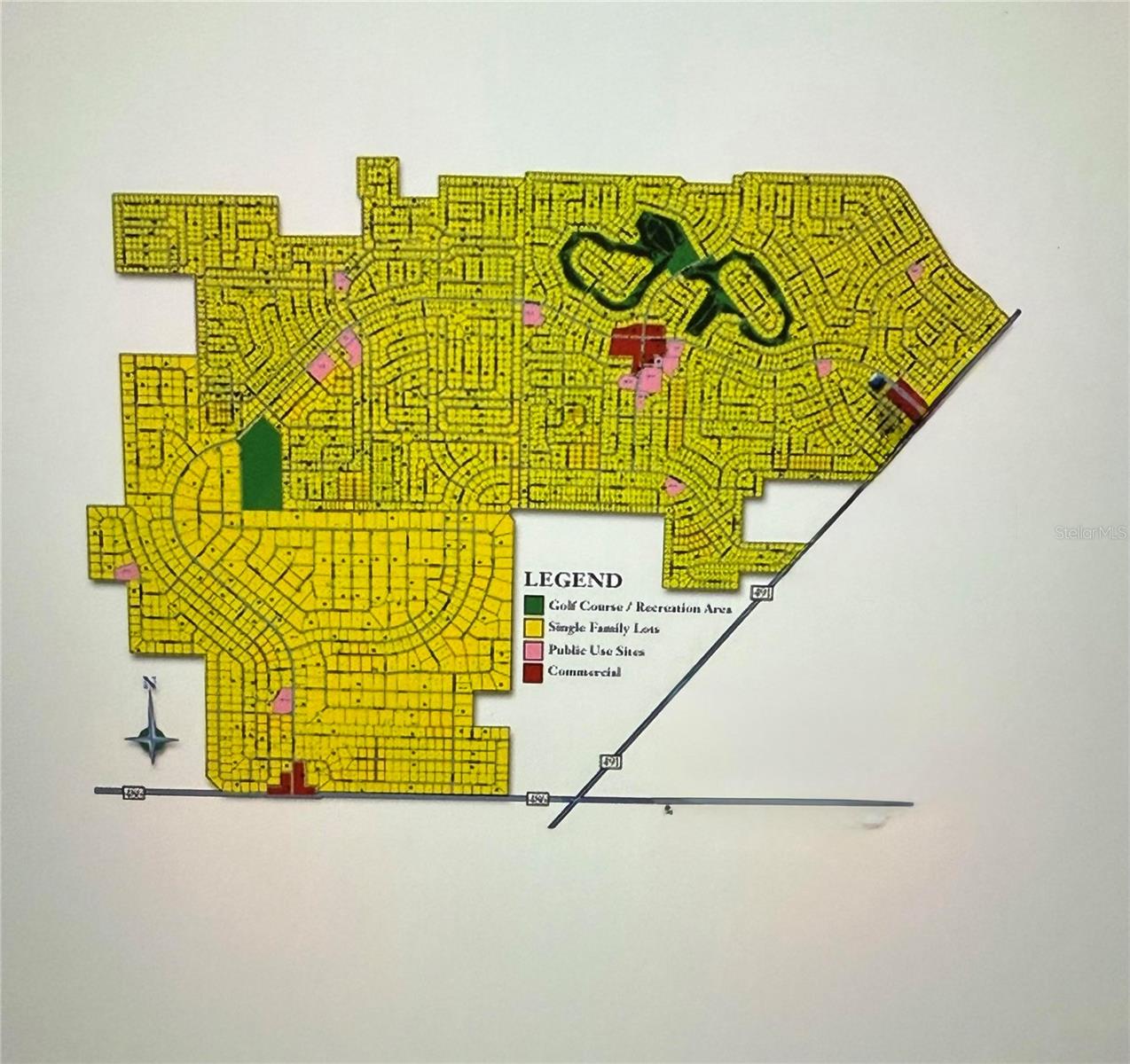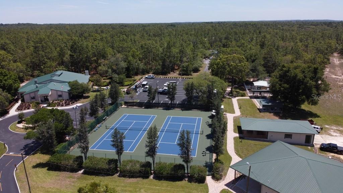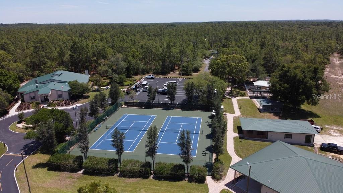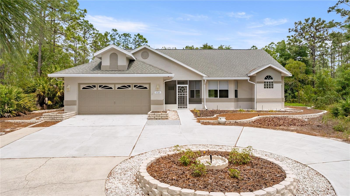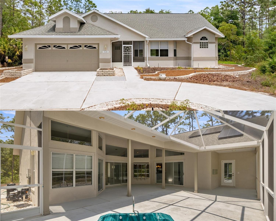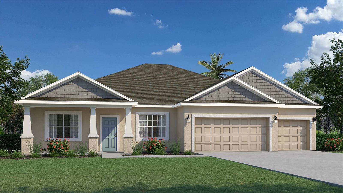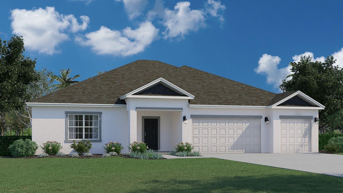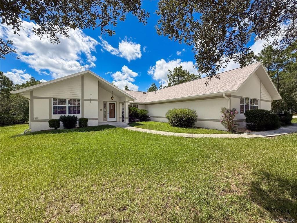PRICED AT ONLY: $374,900
Address: 5725 Durango Terrace, BEVERLY HILLS, FL 34465
Description
This Spacious Pine Ridge 3/2/2, 2005 heated sq ft home sits on a One Acre lot with lovely curb appeal! SELLERS CONCESSION TOWARDS BUYERS CLOSING COST or UPDATES! A split Bedroom plan With a Formal Living room/Dining area & Open Plan Kitchen & Family Room with Nook, Breakfast Bar, Deem Custom Cabinetry w/ crown molding & SKYLIGHT. Vaulted ceilings in main living areas and Master bedroom. 94 Ceilings in all other rooms. All bedrooms have walk in closets! Laundry room has dual closets. 3 sets of sliders (2 triple sliders) open to an expansive 866 sq ft screened lanai with Inground Spa (spa pump new 2025) with covered lanai area & room for a pool! Second bath door opens to lanai . Seller will pay off solar panels at closing or transfer lease to new owner Your choice!. The roof has an inspection certification. Home was recently appraised April 2025. New HVAC 2023, ducts were cleaned. New front door with covered & screened porch. Outside was recently painted & just power washed. Screened in front porch. Doors to outside from laundry room & garage , Irrigation for gardens and lawn! Home sits high & dry with circular concrete driveway. Short driving distance to new on ramp to Suncoast Hwy, medical, schools, shopping, & restaurants! Tennis courts, Riding Trails, Stable to board a horse, & clubhouse! Pine Ridge Estates is one of the largest equestrian centers in Citrus County, Florida with approximately 50 miles of equestrian horse trails. community center with a variety of daily activities, & ample tennis courts, horse shoe pits, shuffle board and a new playground.
Property Location and Similar Properties
Payment Calculator
- Principal & Interest -
- Property Tax $
- Home Insurance $
- HOA Fees $
- Monthly -
For a Fast & FREE Mortgage Pre-Approval Apply Now
Apply Now
 Apply Now
Apply Now- MLS#: OM700355 ( Residential )
- Street Address: 5725 Durango Terrace
- Viewed: 31
- Price: $374,900
- Price sqft: $125
- Waterfront: No
- Year Built: 1992
- Bldg sqft: 3010
- Bedrooms: 3
- Total Baths: 2
- Full Baths: 2
- Garage / Parking Spaces: 2
- Days On Market: 123
- Acreage: 1.00 acres
- Additional Information
- Geolocation: 28.9456 / -82.5318
- County: CITRUS
- City: BEVERLY HILLS
- Zipcode: 34465
- Subdivision: Pine Ridge
- Elementary School: Central Ridge
- Middle School: Crystal River
- High School: Crystal River
- Provided by: 1ST CLASS REAL EST PREMIER GRP
- Contact: LouAnn Papp
- 470-509-3301

- DMCA Notice
Features
Building and Construction
- Covered Spaces: 0.00
- Exterior Features: Private Mailbox, Rain Gutters, Sliding Doors
- Flooring: Carpet, Ceramic Tile
- Living Area: 2005.00
- Roof: Shingle
School Information
- High School: Crystal River High School
- Middle School: Crystal River Middle School
- School Elementary: Central Ridge Elementary School
Garage and Parking
- Garage Spaces: 2.00
- Open Parking Spaces: 0.00
- Parking Features: Circular Driveway
Eco-Communities
- Water Source: Public
Utilities
- Carport Spaces: 0.00
- Cooling: Central Air
- Heating: Heat Pump
- Pets Allowed: Yes
- Sewer: Septic Tank
- Utilities: BB/HS Internet Available
Amenities
- Association Amenities: Clubhouse, Stable(s), Pickleball Court(s), Tennis Court(s), Trail(s)
Finance and Tax Information
- Home Owners Association Fee: 110.00
- Insurance Expense: 0.00
- Net Operating Income: 0.00
- Other Expense: 0.00
- Tax Year: 2024
Other Features
- Appliances: Dryer, Microwave, Range, Refrigerator, Washer
- Association Name: PINE RIDGE POA/GAIL DENNY
- Association Phone: 252-746-0899
- Country: US
- Interior Features: Cathedral Ceiling(s), Ceiling Fans(s), Kitchen/Family Room Combo, Living Room/Dining Room Combo, Primary Bedroom Main Floor, Vaulted Ceiling(s), Walk-In Closet(s), Window Treatments
- Legal Description: PINE RIDGE UNIT 1 PB 8 PG 25 LOT 2 BLK 117
- Levels: One
- Area Major: 34465 - Beverly Hills
- Occupant Type: Vacant
- Parcel Number: 18E-17S-32-0010-01170-0020
- Style: Contemporary
- View: Trees/Woods
- Views: 31
- Zoning Code: RUR
Nearby Subdivisions
Beverly Hills
Beverly Hills Unit 02
Beverly Hills Unit 05
Beverly Hills Unit 07
Beverly Hills Unit 08 Ph 02
Fairways At Twisted Oaks
Fairways At Twisted Oaks Sub
Greenside
High Rdg Village
Highridge Village
Lakeside Village
Laurel Ridge
Laurel Ridge 01
Laurel Ridge 02
Laurel Ridge Community Associa
Not Applicable
Not In Hernando
Not On List
Oak Mountain Estate
Oak Ridge
Oak Ridge Ph 02
Oak Ridge Phase Two
Oakwood Village
Parkside Village
Pine Mountain Est.
Pine Ridge
Pine Ridge Unit 01
Pine Ridge Unit 03
Pineridge Farms
The Fairways Twisted Oaks
The Fairways At Twisted Oaks
The Glen
Similar Properties
Contact Info
- The Real Estate Professional You Deserve
- Mobile: 904.248.9848
- phoenixwade@gmail.com
