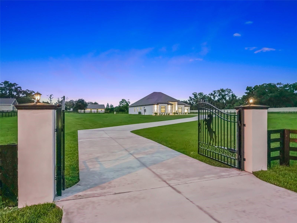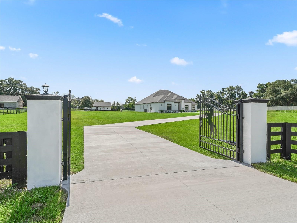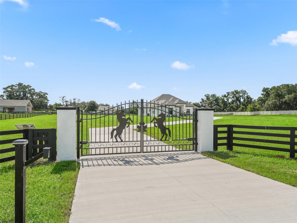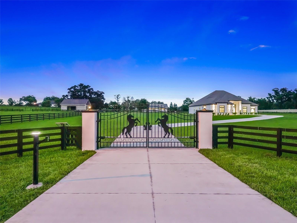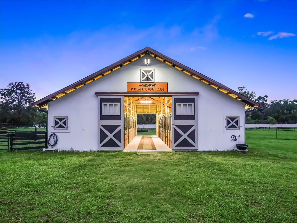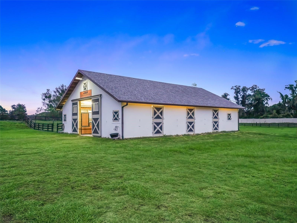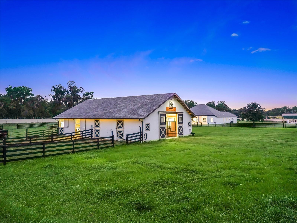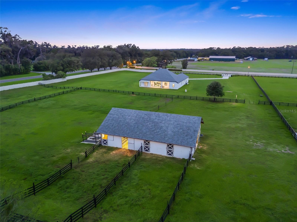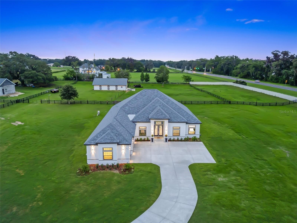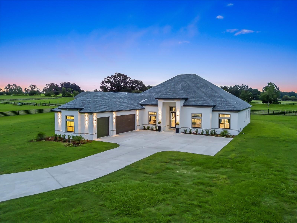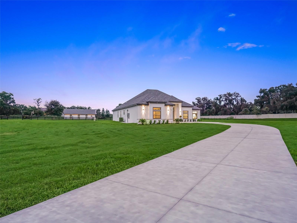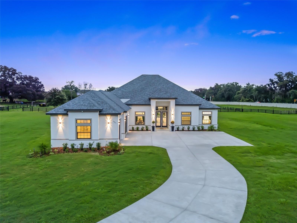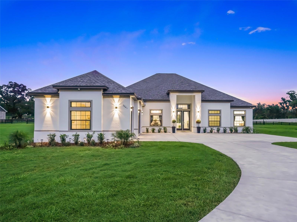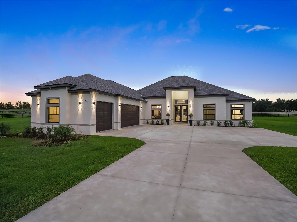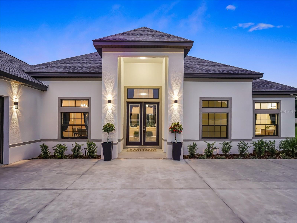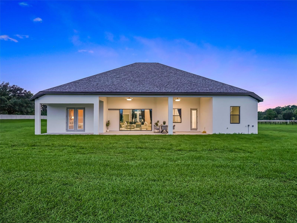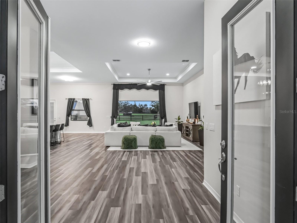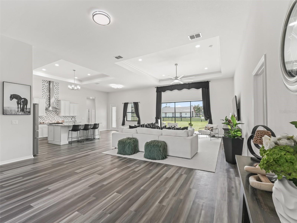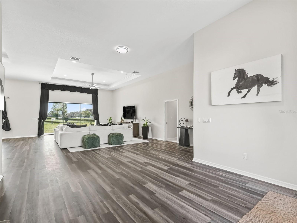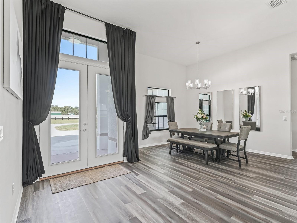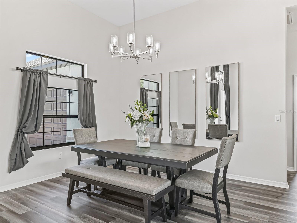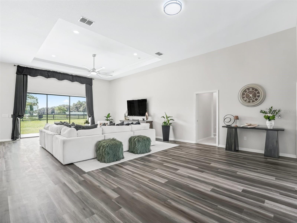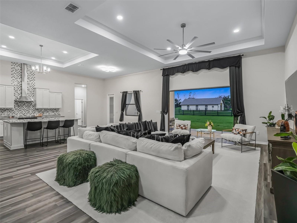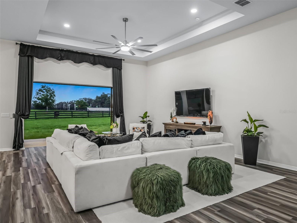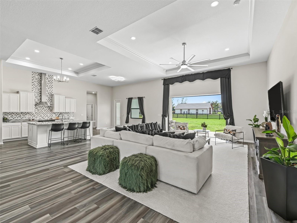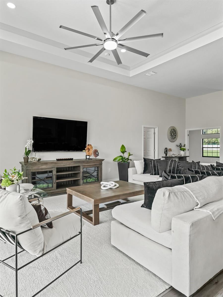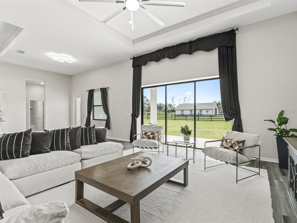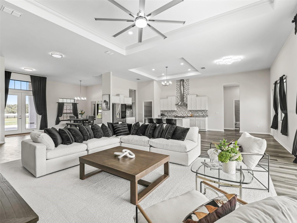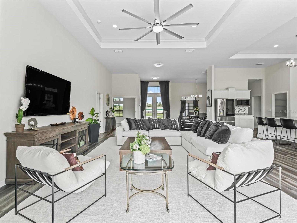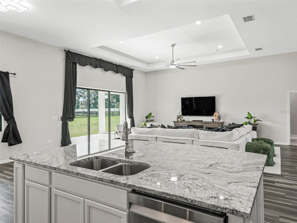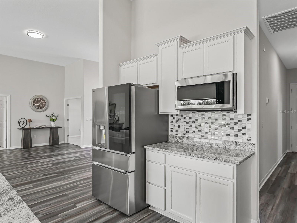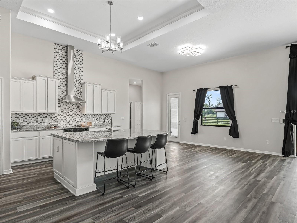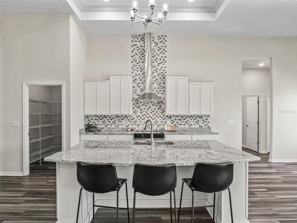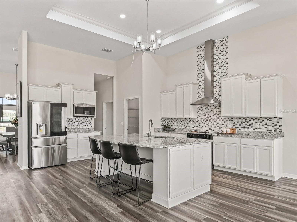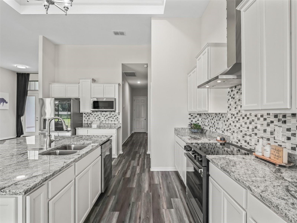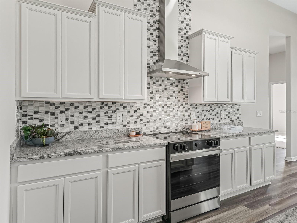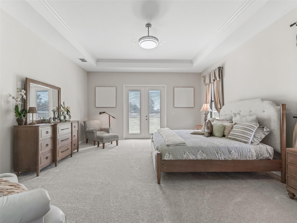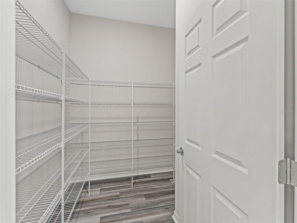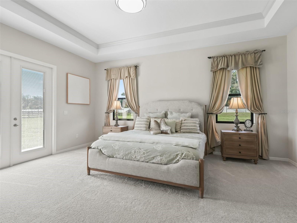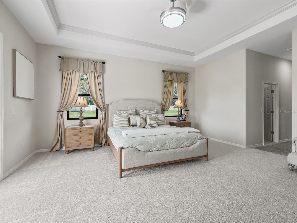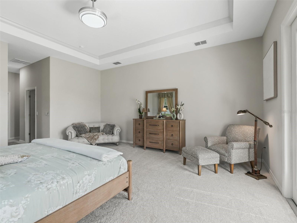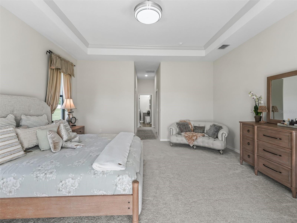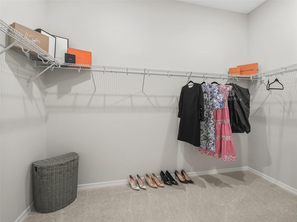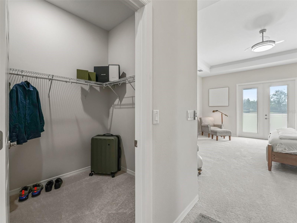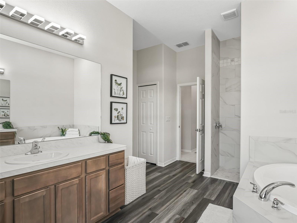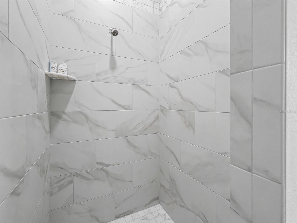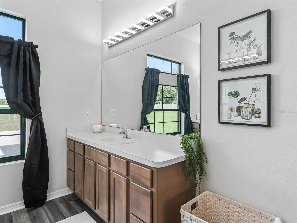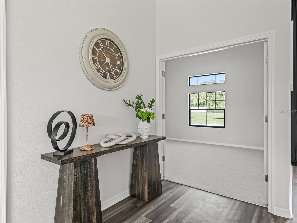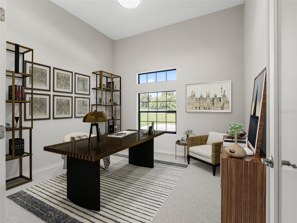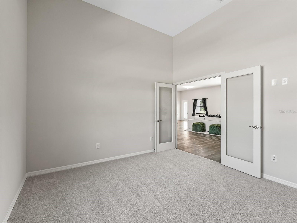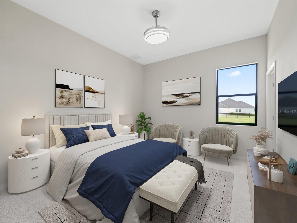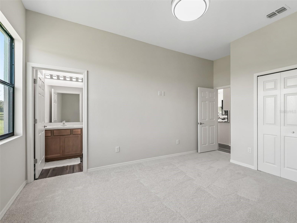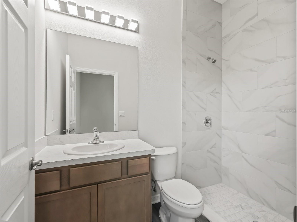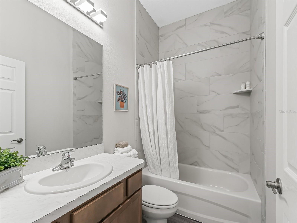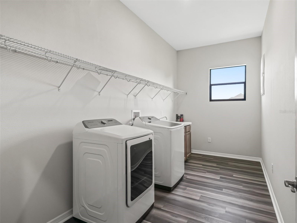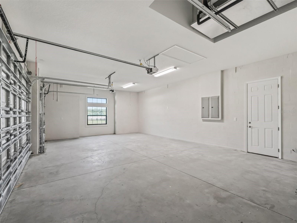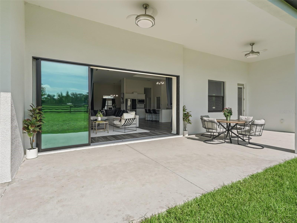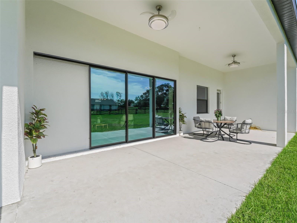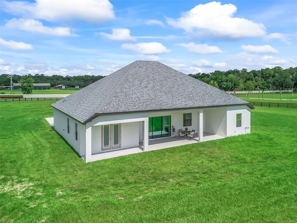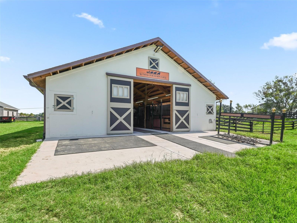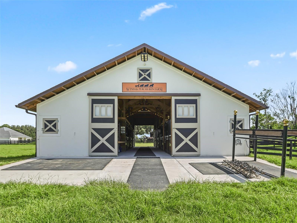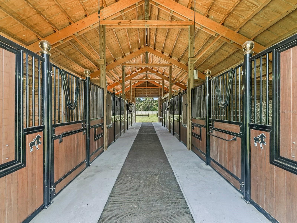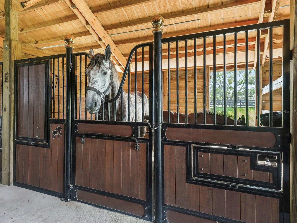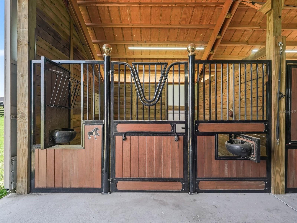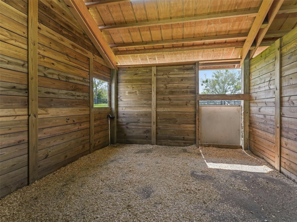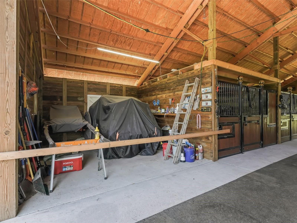PRICED AT ONLY: $2,100,000
Address: 7041 22nd Court Road, OCALA, FL 34479
Description
Welcome to 7041 NE 22nd Court Rd a brand new, custom built estate gracefully situated on one of the largest parcels within the exclusive, gated community of SummerHill. Tucked behind a private, solar powered entry gate, this elegant 4 bedroom, 3 bathroom home with a dedicated office was thoughtfully designed for both luxury and functionality. A 14 foot wide custom concrete driveway, expanding to 17 feet from post to post, effortlessly accommodates trucks and trailers, while the upgraded 8 foot garage doors add to the home's grand approach.
Inside, soaring 13+ foot ceilings and oversized windows flood the living spaces with natural light and picturesque views. Built with insulated concrete block construction and a high efficiency HVAC system, the home offers exceptional energy savings and year round comfort. The estate features a stunning 7 stall Saratoga style barn crafted with imported bamboo, complete with automatic waterers, a wash stall, and two fully fenced paddocksperfect for equestrian enthusiasts.
Additional highlights include a hardwired CCTV security system for peace of mind, newly designed landscaping accented by solar lighting and upgraded gutters, and two 50 AMP hookups ready for a generator. The property is backed by a one year builders warranty from the date the Certificate of Occupancy was issued. Ideally located just minutes from Ocalas premier equestrian venues, golf courses, and lifestyle amenities, this home offers a rare opportunity to experience high end country living in one of Central Floridas most coveted locations. Some images have been virtually staged to help envision the full potential of this extraordinary home.
Property Location and Similar Properties
Payment Calculator
- Principal & Interest -
- Property Tax $
- Home Insurance $
- HOA Fees $
- Monthly -
For a Fast & FREE Mortgage Pre-Approval Apply Now
Apply Now
 Apply Now
Apply Now- MLS#: OM704149 ( Residential )
- Street Address: 7041 22nd Court Road
- Viewed: 110
- Price: $2,100,000
- Price sqft: $317
- Waterfront: No
- Year Built: 2025
- Bldg sqft: 6630
- Bedrooms: 4
- Total Baths: 3
- Full Baths: 3
- Garage / Parking Spaces: 3
- Days On Market: 89
- Acreage: 5.04 acres
- Additional Information
- Geolocation: 29.2601 / -82.1064
- County: MARION
- City: OCALA
- Zipcode: 34479
- Subdivision: Summerhill
- Elementary School: Ocala Springs Elem. School
- Middle School: North Marion Middle School
- High School: North Marion High School
- Provided by: FLORIDA REAL ESTATE LIFESTYLES
- Contact: Erica Larson
- 352-508-3066

- DMCA Notice
Features
Building and Construction
- Covered Spaces: 0.00
- Exterior Features: French Doors, Private Mailbox, Rain Gutters, Sliding Doors
- Fencing: Board, Electric, Wire, Wood
- Flooring: Carpet, Luxury Vinyl, Tile
- Living Area: 3240.00
- Other Structures: Barn(s)
- Roof: Shingle
Property Information
- Property Condition: Completed
Land Information
- Lot Features: Cleared, Cul-De-Sac, In County, Landscaped, Oversized Lot, Paved, Private, Zoned for Horses
School Information
- High School: North Marion High School
- Middle School: North Marion Middle School
- School Elementary: Ocala Springs Elem. School
Garage and Parking
- Garage Spaces: 3.00
- Open Parking Spaces: 0.00
Eco-Communities
- Water Source: Private
Utilities
- Carport Spaces: 0.00
- Cooling: Central Air
- Heating: Electric
- Pets Allowed: Cats OK, Dogs OK, Yes
- Sewer: Private Sewer
- Utilities: Cable Available, Private, Water Connected
Finance and Tax Information
- Home Owners Association Fee: 110.00
- Insurance Expense: 0.00
- Net Operating Income: 0.00
- Other Expense: 0.00
- Tax Year: 2024
Other Features
- Appliances: Dishwasher, Dryer, Electric Water Heater, Microwave, Range, Range Hood, Refrigerator, Washer
- Association Name: Bill Clark
- Country: US
- Furnished: Unfurnished
- Interior Features: Ceiling Fans(s), High Ceilings, Open Floorplan, Primary Bedroom Main Floor, Stone Counters, Thermostat
- Legal Description: SEC 21 TWP 14 RGE 22 PLAT BOOK 010 PAGE 057 SUMMERHILL LOT 1
- Levels: One
- Area Major: 34479 - Ocala
- Occupant Type: Vacant
- Parcel Number: 1481-001-000
- Possession: Close Of Escrow
- Style: Custom
- View: Trees/Woods
- Views: 110
- Zoning Code: A3
Nearby Subdivisions
0
Bordering Oaks
Carol Estate
Carol Estates
Countryside Estate
Coventry
Eleven Oaks 1st Add
Emil Marr
Emilmarr
Fore Acres
Fore Acres First Add
Fore Acres North
Fore Acres North 1st Add
Fore Oaks Estate
Hickory Meadows
Hodges Sub
Little Lake Weir
Millwood Estate Cottages
Millwood Estates
Not On List
O L Andrews
Oakwood Estate
Ocala Oaks Sub
Ocala Terrace
Pleasant Pines
Ridgewood Park Add 01
Ridgewood Park Add 02
Sevilla Estate
Stone Hill
Summerhill
Sun Ray Estate
Tanglewoods Un 01
Trade Winds Village
Tradewinds
Weten Corp
Windgate Estate
Woodland Place
Woodland Place First Add
Wright Heights
Contact Info
- The Real Estate Professional You Deserve
- Mobile: 904.248.9848
- phoenixwade@gmail.com
