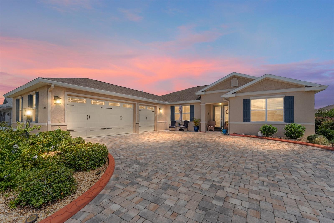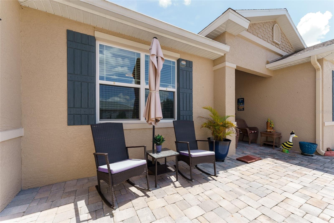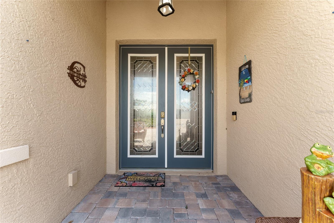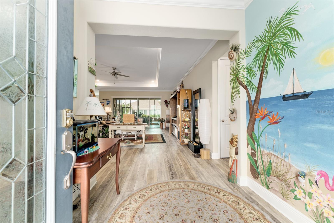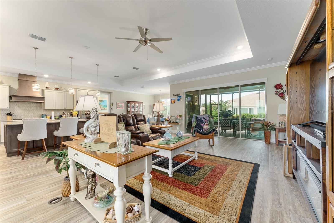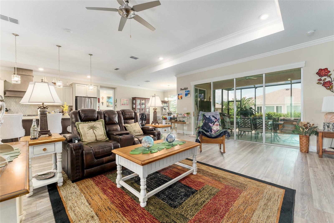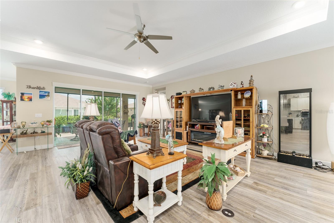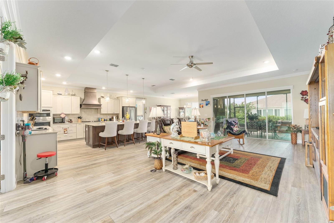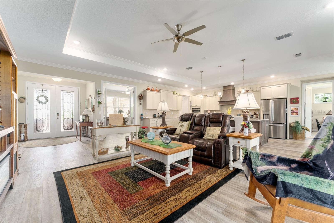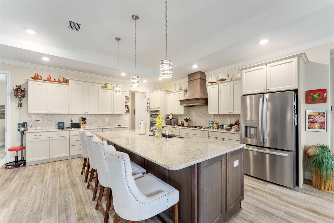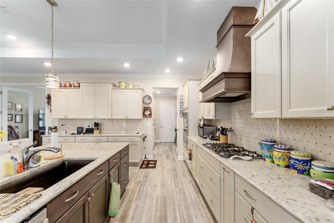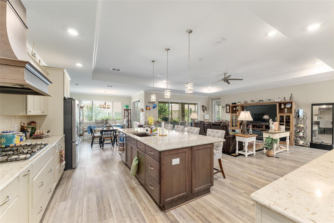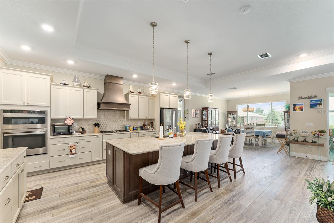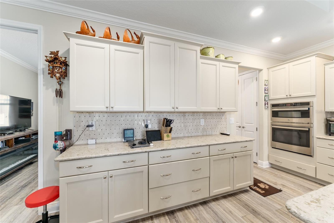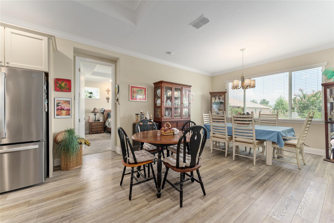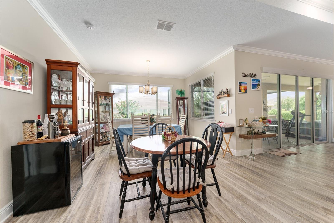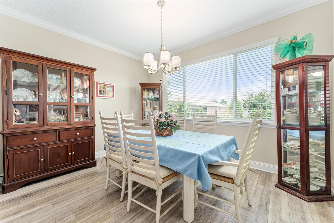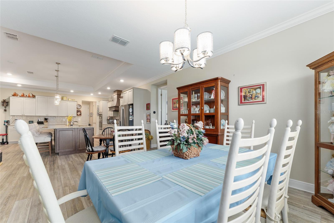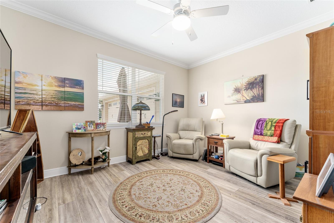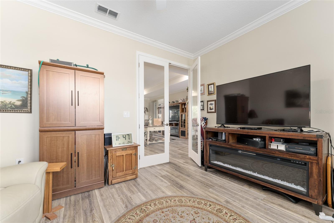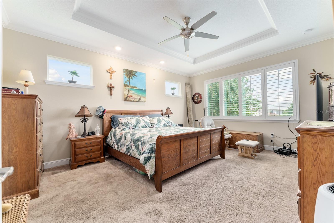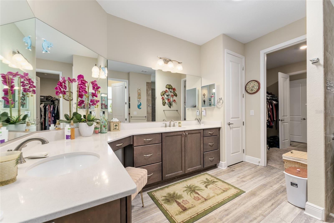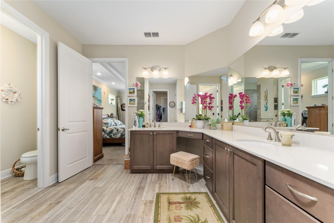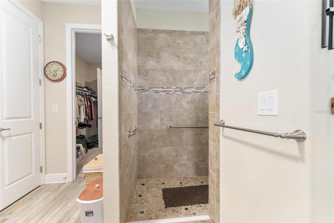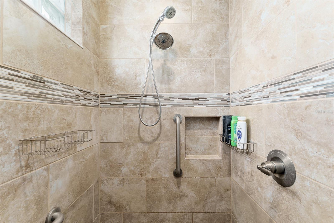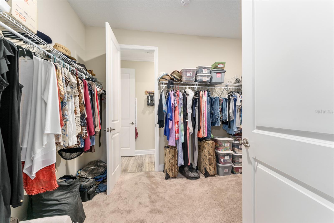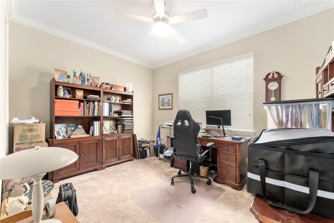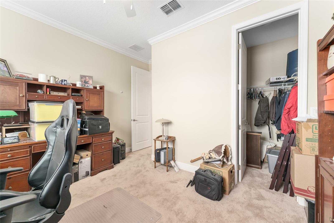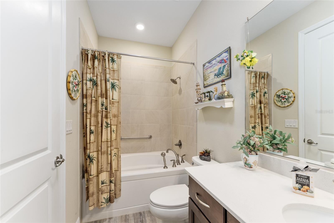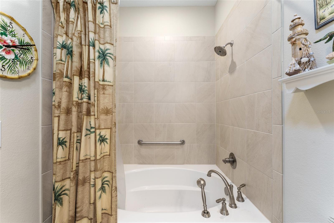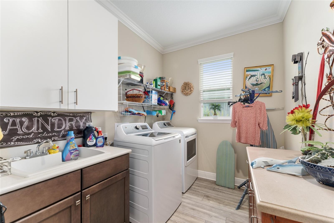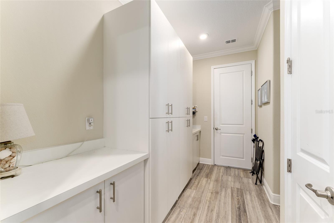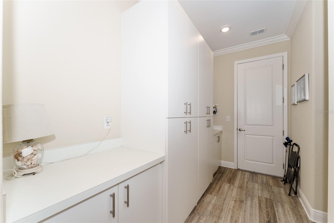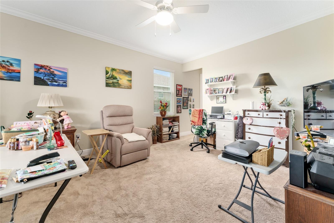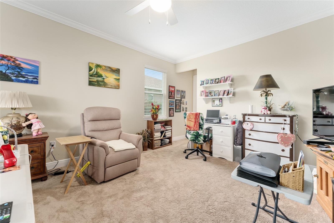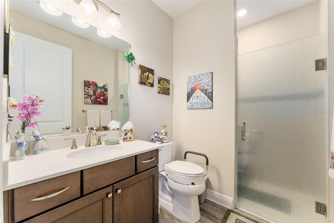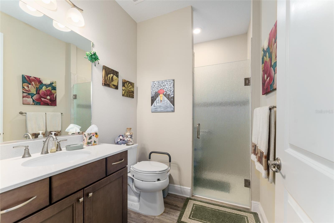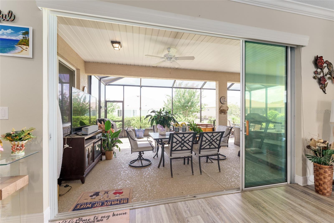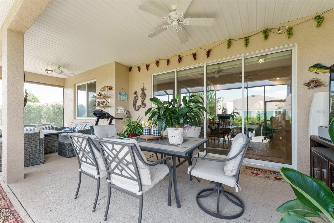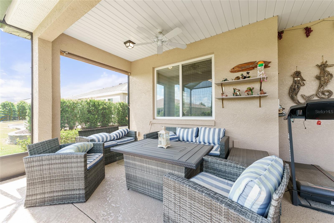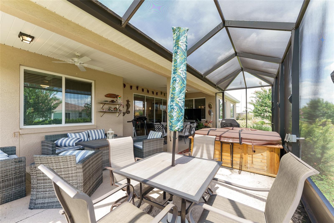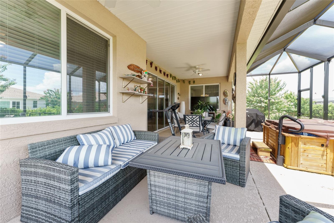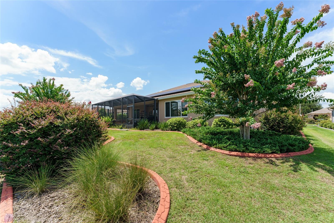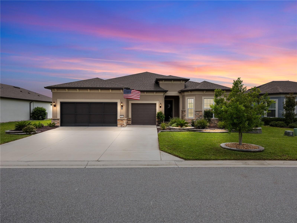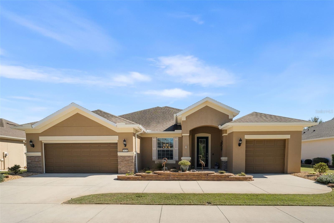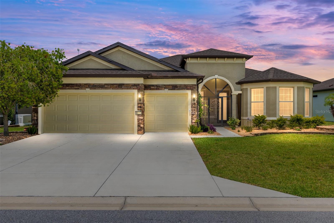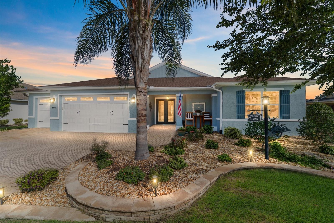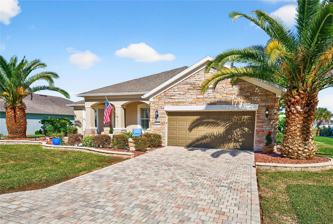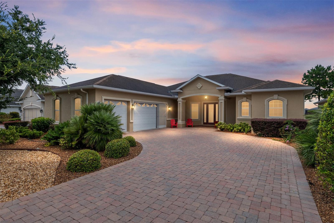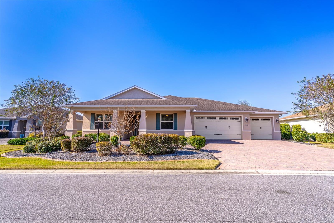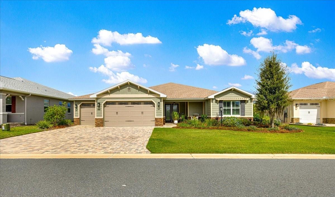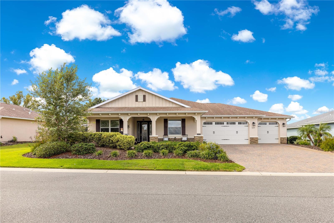PRICED AT ONLY: $499,750
Address: 9224 86th Place, OCALA, FL 34481
Description
Welcome to Candler Hills in On Top of the World West Newcastle! This beautifully designed Northhampton Estate Series home offers just under 2,700 square feet of thoughtfully planned living space, featuring 3 spacious bedrooms, 3 full bathrooms, and a 3 car garage. Step through the leaded glass entry doors into a light filled Great Room with a tray ceiling, flowing seamlessly into a flex room perfect for an office, den, or hobby space. The split bedroom floor plan provides privacy for all, with the Primary Suite boasting a tray ceiling, an oversized walk in closet, dual vanities, a sit down makeup area, a private water closet, and a roll in shower. The heart of the home is the gourmet kitchen, complete with stainless steel appliances, a gas range, expansive granite countertops, a center breakfast bar, generous pantry, and abundant cabinetry for all your storage needs. A private en suite in the second bedroom makes an ideal guest retreat, while the third bedroom is located in its own wingperfect for a triple split layout. The indoor laundry room includes a utility sink and additional storage. Enjoy Florida living year round in the enclosed 10'x31' lanai, half covered and half screened, offering an ideal space for entertaining or relaxing. A paver driveway leads to the spacious three car garage, and the meticulously landscaped yard features curbed garden beds. This home is a SMART home also energy efficient with PAID FOR SOLAR PANELS! All of this is located just a short golf cart ride or walk from The Lodge Clubhouse and Pool. Residents of On Top of the World enjoy an unmatched resort style lifestyle with multiple clubhouses and pools, fitness centers, pickleball, RC flying field, dog parks, clubs, cultural and educational activities at Master the Possibilities, and 24/7 gated entries for peace of mind. Don't miss the opportunity to own this exceptional home in one of Ocalas most desirable 55+ communities. Great price for this package!
Property Location and Similar Properties
Payment Calculator
- Principal & Interest -
- Property Tax $
- Home Insurance $
- HOA Fees $
- Monthly -
For a Fast & FREE Mortgage Pre-Approval Apply Now
Apply Now
 Apply Now
Apply Now- MLS#: OM705790 ( Residential )
- Street Address: 9224 86th Place
- Viewed: 217
- Price: $499,750
- Price sqft: $130
- Waterfront: No
- Year Built: 2020
- Bldg sqft: 3835
- Bedrooms: 3
- Total Baths: 3
- Full Baths: 3
- Garage / Parking Spaces: 3
- Days On Market: 139
- Additional Information
- Geolocation: 29.0964 / -82.2719
- County: MARION
- City: OCALA
- Zipcode: 34481
- Subdivision: Candler Hills
- Provided by: KELLER WILLIAMS CORNERSTONE RE
- Contact: Crystal McCall
- 352-369-4044

- DMCA Notice
Features
Building and Construction
- Builder Model: Northhampton
- Builder Name: On Top of The World
- Covered Spaces: 0.00
- Flooring: Carpet, Ceramic Tile, Luxury Vinyl
- Living Area: 2686.00
- Roof: Shingle
Land Information
- Lot Features: Cleared, Landscaped, Near Golf Course
Garage and Parking
- Garage Spaces: 3.00
- Open Parking Spaces: 0.00
- Parking Features: Driveway, Garage Door Opener, Golf Cart Garage
Eco-Communities
- Water Source: Private
Utilities
- Carport Spaces: 0.00
- Cooling: Central Air
- Heating: Central, Natural Gas
- Pets Allowed: Yes
- Sewer: Private Sewer
- Utilities: BB/HS Internet Available, Cable Available, Electricity Connected, Natural Gas Connected, Sewer Connected, Water Connected
Finance and Tax Information
- Home Owners Association Fee Includes: Guard - 24 Hour, Pool, Internet, Recreational Facilities, Trash
- Home Owners Association Fee: 336.29
- Insurance Expense: 0.00
- Net Operating Income: 0.00
- Other Expense: 0.00
- Tax Year: 2024
Other Features
- Appliances: Dishwasher, Disposal, Gas Water Heater, Microwave, Range, Refrigerator
- Association Name: Lori Sands
- Country: US
- Furnished: Negotiable
- Interior Features: Ceiling Fans(s), Crown Molding, Kitchen/Family Room Combo, Open Floorplan, Primary Bedroom Main Floor, Split Bedroom, Stone Counters, Tray Ceiling(s), Walk-In Closet(s)
- Legal Description: SEC 14 TWP 16 RGE 20 PLAT BOOK 013 PAGE 172 CANDLER HILLS WEST NEWCASTLE LOT 41
- Levels: One
- Area Major: 34481 - Ocala
- Occupant Type: Owner
- Parcel Number: 3531-1800-41
- Possession: Negotiable
- Style: Ranch
- Views: 217
- Zoning Code: PUD
Nearby Subdivisions
3995c
Bldg 1938
Breezewood Estates
Candler Hills
Candler Hills E Ph 1 Un A
Candler Hills East
Candler Hills East Ph 01 Un B
Candler Hills East Ph 1
Candler Hills Es Ph I Un Bcdf
Candler Hills Stonebridge
Candler Hills W Ashford Balf
Candler Hills West
Candler Hills West Ashford B
Candler Hills West Ashford And
Candler Hills West Balfour Sou
Candler Hills West Kestrel
Candler Hills West Sanctuary
Candler Hills West Sanctuarys
Candler Hills West The Sanctua
Circle Square Woods
Circle Square Woods 09
Circle Square Woods On Top Of
Circle Square Woods Sec 24
Circle Square Woods Tr Y
Circle Square Woods Y
Country Gaite
Indigo East
Kingsland Country Estate
Lancala Farms
Liberty Village
Liberty Village Ph 1
Liberty Village Ph 2
Liberty Vlg Ph 2
Longleaf Rdg Ph Iii
Longleaf Rdg Ph V
Longleaf Rdg Ph1
Marion Oaks Un 01
Not On List
Not On The List
Oak Run
Oak Run Neighborhood 2
Oak Run Nbhrd 10
Oak Run Nbrhd 01
Oak Run Nbrhd 02
Oak Run Nbrhd 03
Oak Run Nbrhd 04
Oak Run Nbrhd 05
Oak Run Nbrhd 06
Oak Run Nbrhd 08 A
Oak Run Nbrhd 08b
Oak Run Nbrhd 09b
Oak Run Nbrhd 11
Oak Run Neighborhood
Oak Run Neighborhood 02
Oak Run Neighborhood 05
Oak Run Neighborhood 06
Oak Run Neighborhood 08b
Oak Run Neighborhood 09b
Oak Run Neighborhood 5
Oak Run Neighborhood 6
Oak Run Neighborhood 7
Oak Run Norhd 03
Oak Run Woodside Tr
Oak Trace Villas
Oak Trace Villas Un C
Ocala Thoroughbred Acres
Ocala Waterway Estates
On The Top Of The World
On Top Of The World
On Top Of The World Avalon Ph
On Top Of The World Circle Sq
On Top Of The World Weybourne
On Top Of The World - Phase 1-
On Top Of The World Avalon
On Top Of The World Avalon 1
On Top Of The World Avalon Pha
On Top Of The World Communitie
On Top Of The World Inc
On Top Of The World Longleaf R
On Top Of The World Phase 1-a
On Top Of The World Phase 1a
On Top Of The World Phase 1a P
On Top Of The World Prcl C
On Top Of The World Providence
On Top Of The Worldcandler Hil
On Top Of The Worldcentral Rep
On Top Of The Worldcrescent Rd
On Top Of The Worldprovidence
On Top The World Ph 01 A Sec 0
On Top World
On Topthe World
On Topthe World Avalon Ph 6
On Topthe World Central Repla
On Topthe World Ph 01 A Sec 01
On Topthe World Ph 01b Sec 06
On Topthe World Prcl C Ph 1a S
On Topworld
On Topworld Central Rep Ph 01b
On Topworld Ph 01a Sec 05
On Topworld Ph 1a Sec 2a
On Topworld Prcl C Ph 1a
Palm Cay
Pine Run Estate
Pine Run Estates
Pine Run Estates Ii
Pine Run Estates Iii
Providence
Rainbow Park
Rainbow Park 02
Rainbow Park Estates
Rainbow Park Un 01
Rainbow Park Un 02
Rainbow Park Un 03
Rainbow Park Un 04
Rainbow Park Un 08
Rainbow Park Un 1
Rainbow Park Un 2
Rainbow Park Un 3
Rainbow Park Un 4
Rainbow Park Un 8
Rainbow Park Un I
Rainbow Pk Revised Un 1
Rainbow Pk Un 1
Rainbow Pk Un 2
Rainbow Pk Un 3
Rolling Hills
Rolling Hills 03
Rolling Hills 04
Rolling Hills Un 03
Rolling Hills Un 04
Rolling Hills Un 05
Rolling Hills Un 5
Rolling Hills Un Five
Rolling Hills Un Four
Rollings Hills Un 2
Southeastern Tung Land Co
Stone Creek
Stone Creek Del Webb Silver G
Stone Creek By Del Webb
Stone Creek By Del Webb Bridle
Stone Creek By Del Webb Sarato
Stone Creek By Del Webb Solair
Stone Creek By Del Webb Sundan
Stone Creek By Del Webb Wellin
Stone Creek By Del Webbarlingt
Stone Creek By Del Webbbuckhea
Stone Creek By Del Webblonglea
Stone Creek By Del Webbnotting
Stone Creek By Del Webbpinebro
Stone Creek By Del Webbsanta F
Stone Creek By Del Webbsebasti
Stone Creek Nottingham Ph 1
Stone Creekdel Webb Arlington
Stone Crk By Del Webb Arlingto
Stone Crk By Del Webb Bridlewo
Stone Crk By Del Webb Lexingto
Stone Crk By Del Webb Longleaf
Stone Crk By Del Webb Sandalwo
Stone Crk By Del Webb Sar
Stone Crk By Del Webb Saratoga
Stone Crk By Del Webb Silver G
Stone Crk By Del Webb Sundance
Stone Crkdel Webb Arlingon Ph
Stone Crkdel Webb Arlington P
Stone Crkdel Webb Nottingham
Stone Crkdel Webb Weston Ph 1
Stone Crkdel Webb Weston Ph 3
Top Of The World
Topworld Ph 1b Sec 6
Topworld Sec 02a
Westwood Acres N
Westwood Acres South
Weybourne Land Ph 2
Weybourne Landing
Weybourne Landing Phase 1b
Weybourne Landing Phase 2
Weybourne Landing Phase 2 Otow
Weybourne Lndg Ph 1a
Weybourne Lndg Ph 1d
Weybourne Lndg Ph 2
Windsor
York Hill
Similar Properties
Contact Info
- The Real Estate Professional You Deserve
- Mobile: 904.248.9848
- phoenixwade@gmail.com
