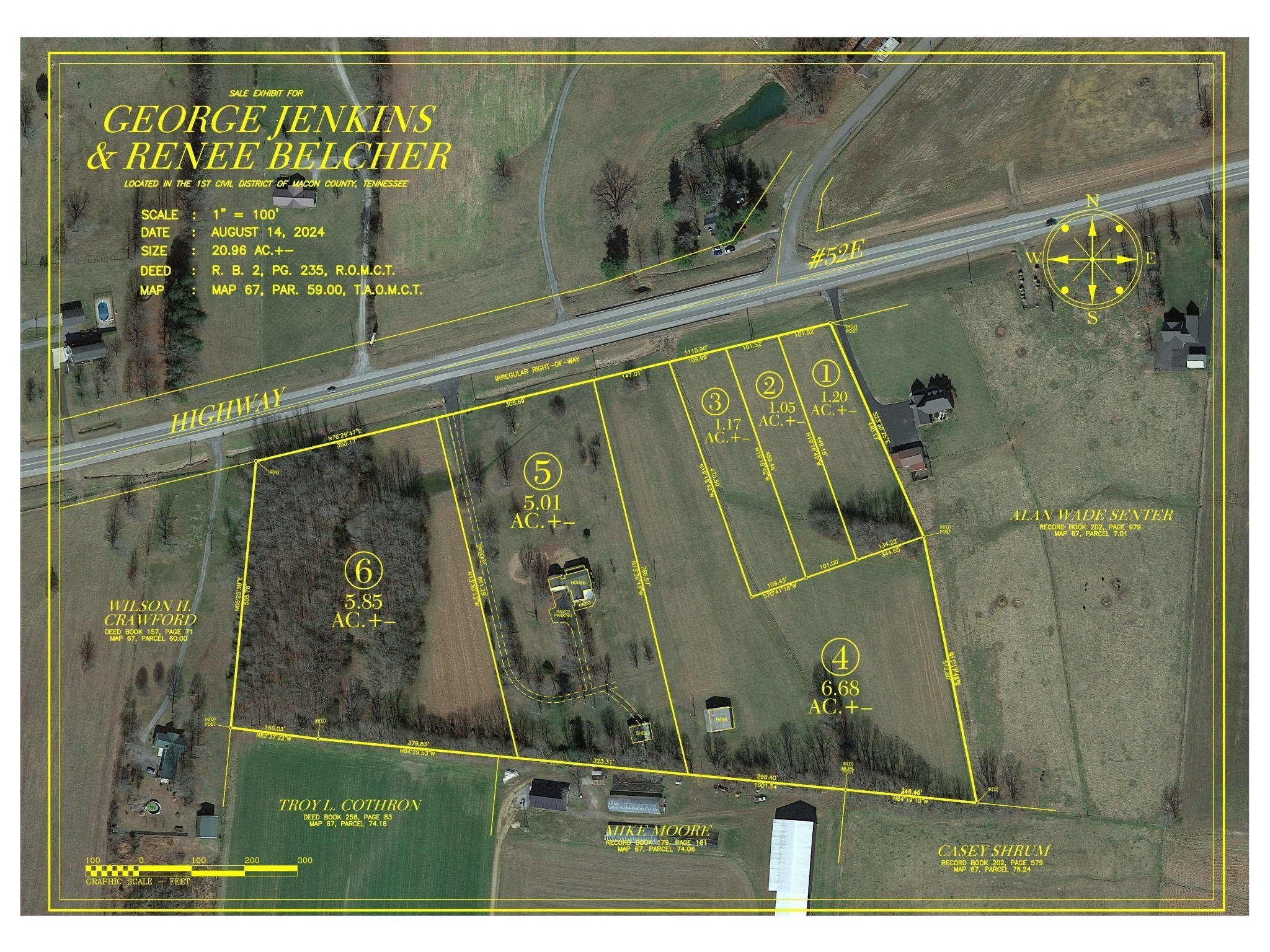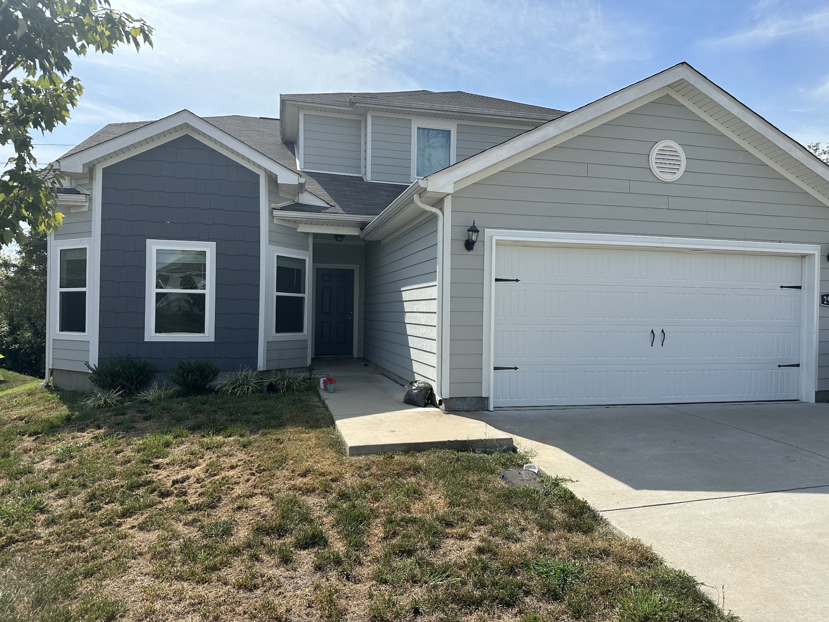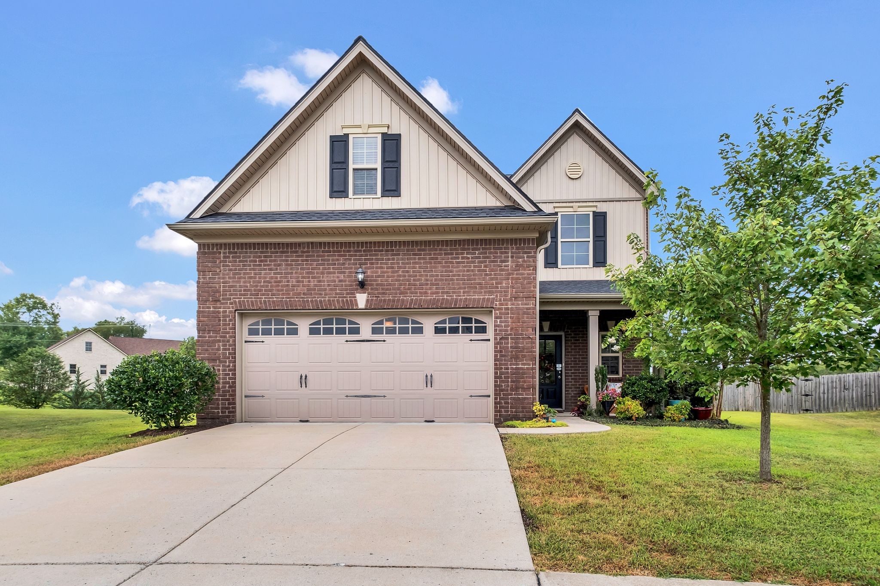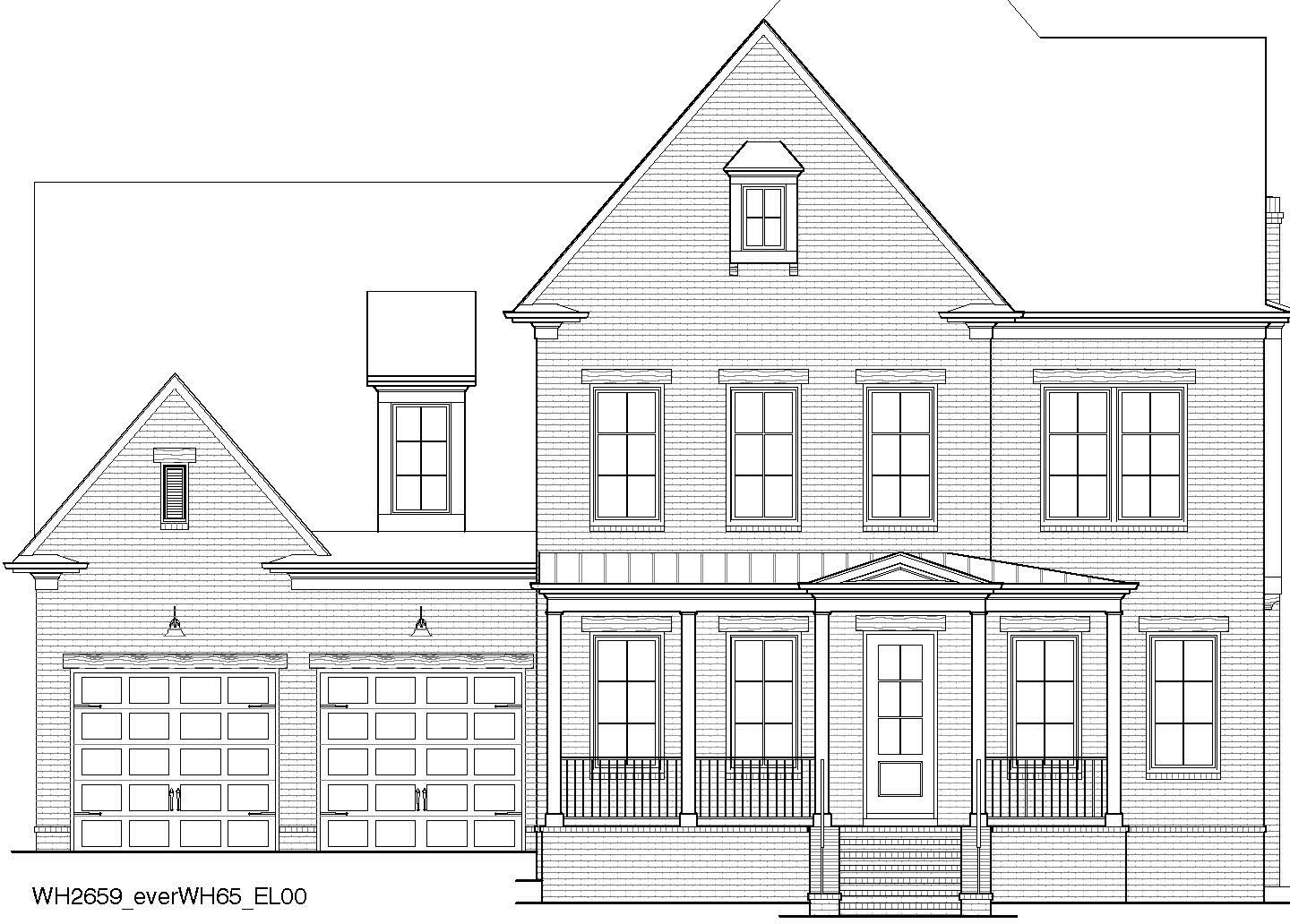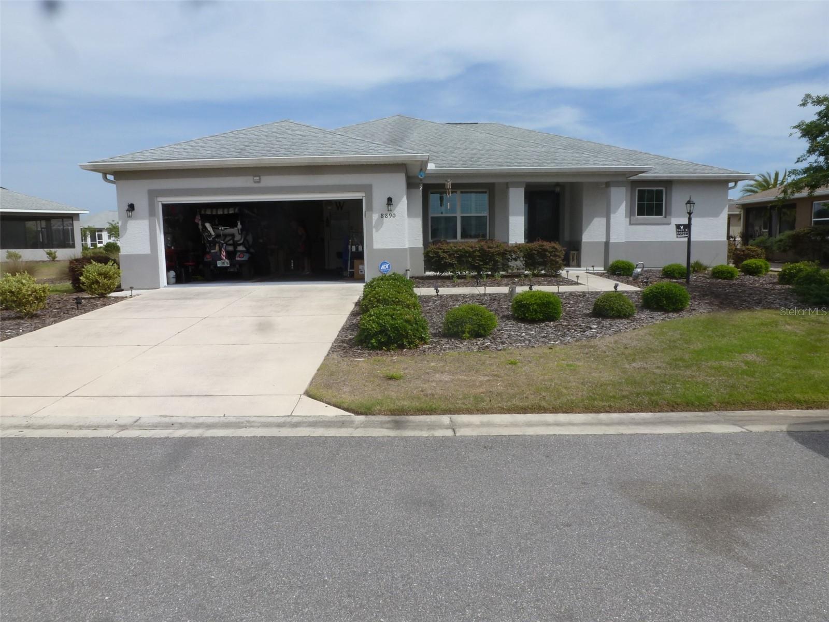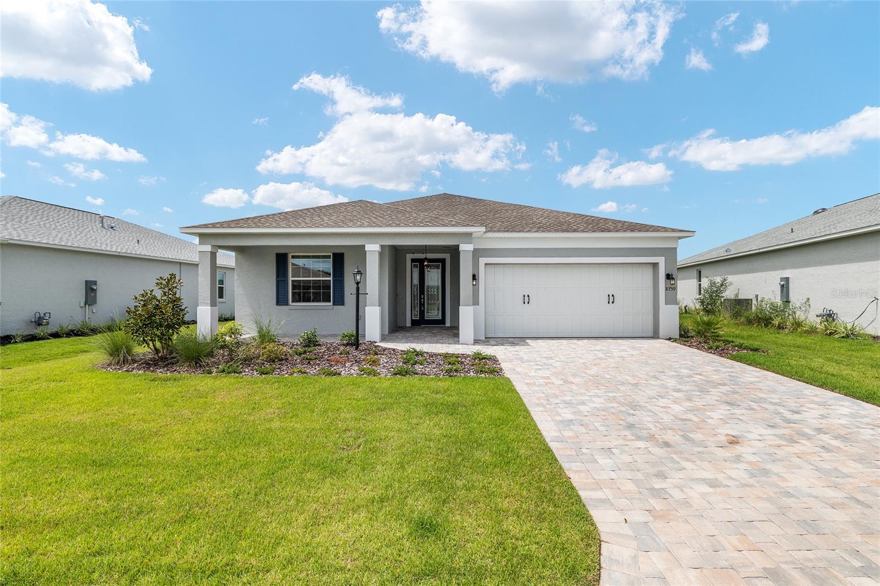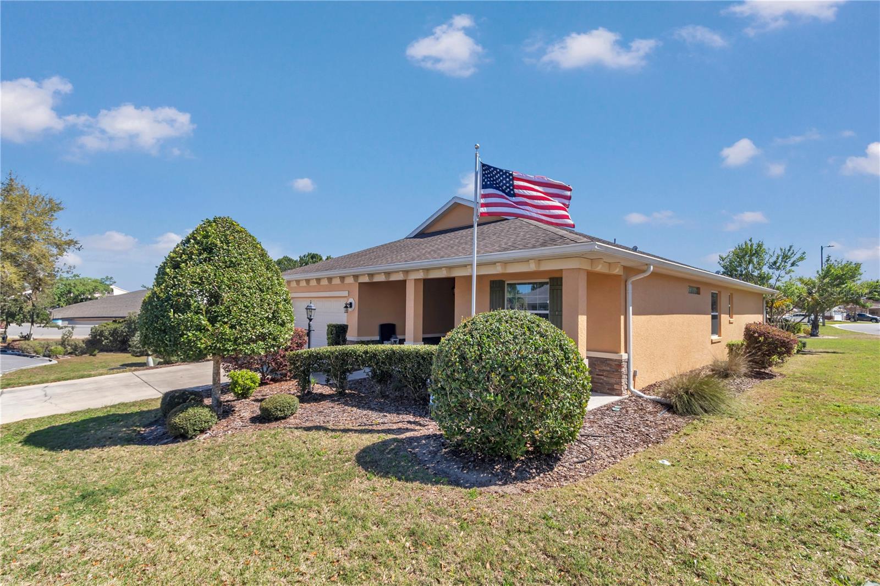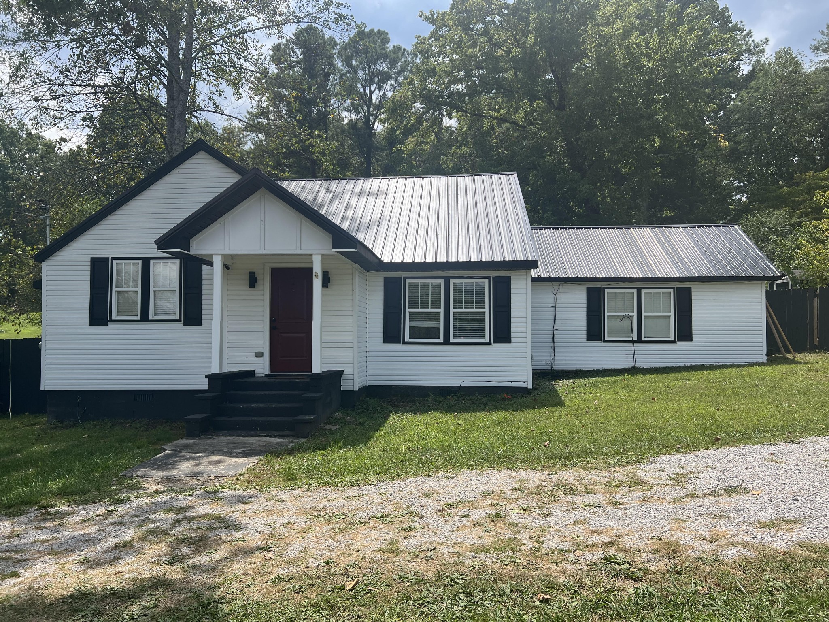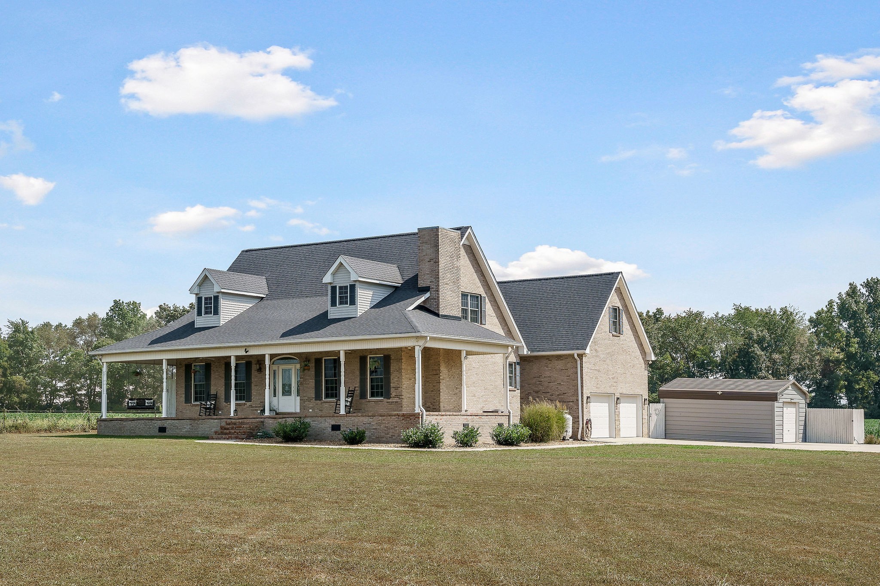PRICED AT ONLY: $326,623
Address: 7807 97th Circle, OCALA, FL 34481
Description
NEW CARPET TO COME! Discover effortless living in this beautifully maintained Abbeyville model with a sunroom, ideally nestled in the serene, resort style Stone Creek by Del Webb community. The exterior is aesthetically pleasing, showcasing upgraded landscaping, hardscape, stonework, a screened front porch and a paver driveway and walkway. Inside, enjoy tile flooring throughout the main living areas and bathrooms, illuminated by ceiling fans and natural light through tasteful blinds. The chef's kitchen boasts modern stainless steel appliances, stunning staggered cabinets, sleek granite countertops, an elegant backsplash, under cabinet lighting, and eye catching pendant fixtures, making it perfect for every culinary adventure. Retreat to the spacious primary suite, complete with a tiled shower, granite vanity, and a generous walk in closet. The guest bath offers a tiled tub and granite countertops for added comfort. The versatile flex room adapts to your needs, making it perfect as a home office, den, or creative space. The laundry room promotes added convenience with its large storage closet. Outside, unwind year round on your screened, covered lanai, ideal for savoring morning coffee or evening relaxation. Additional features include a water softener, sliding glass doors, and an extended 2 car garage. Stone Creek offers a wealth of nearby amenities, including golf courses, pools, fitness centers, and social clubs. Dont miss this opportunity. Schedule your private showing and experience resort inspired living today!
Property Location and Similar Properties
Payment Calculator
- Principal & Interest -
- Property Tax $
- Home Insurance $
- HOA Fees $
- Monthly -
For a Fast & FREE Mortgage Pre-Approval Apply Now
Apply Now
 Apply Now
Apply Now- MLS#: OM707689 ( Residential )
- Street Address: 7807 97th Circle
- Viewed: 235
- Price: $326,623
- Price sqft: $130
- Waterfront: No
- Year Built: 2017
- Bldg sqft: 2516
- Bedrooms: 2
- Total Baths: 2
- Full Baths: 2
- Garage / Parking Spaces: 2
- Days On Market: 111
- Additional Information
- Geolocation: 29.1076 / -82.2827
- County: MARION
- City: OCALA
- Zipcode: 34481
- Subdivision: Stone Crkdel Webb Arlington P
- Provided by: NEXT GENERATION REALTY OF MARION COUNTY LLC
- Contact: Deborah Sumey
- 352-342-9730

- DMCA Notice
Features
Building and Construction
- Builder Model: Abbeyville
- Covered Spaces: 0.00
- Exterior Features: Private Mailbox, Rain Gutters, Sliding Doors
- Flooring: Carpet, Ceramic Tile
- Living Area: 1795.00
- Roof: Shingle
Land Information
- Lot Features: Landscaped, Private, Paved
Garage and Parking
- Garage Spaces: 2.00
- Open Parking Spaces: 0.00
- Parking Features: Golf Cart Parking, Tandem
Eco-Communities
- Water Source: Private
Utilities
- Carport Spaces: 0.00
- Cooling: Central Air
- Heating: Central, Electric, Heat Pump
- Pets Allowed: Cats OK, Dogs OK
- Sewer: Private Sewer
- Utilities: Cable Available, Electricity Connected, Phone Available, Private, Sewer Connected, Underground Utilities, Water Available
Amenities
- Association Amenities: Basketball Court, Clubhouse, Fitness Center, Gated, Pickleball Court(s), Pool, Recreation Facilities, Sauna, Security, Shuffleboard Court, Spa/Hot Tub, Tennis Court(s), Trail(s)
Finance and Tax Information
- Home Owners Association Fee Includes: Guard - 24 Hour, Common Area Taxes, Pool, Escrow Reserves Fund, Management, Recreational Facilities, Trash
- Home Owners Association Fee: 250.00
- Insurance Expense: 0.00
- Net Operating Income: 0.00
- Other Expense: 0.00
- Tax Year: 2024
Other Features
- Appliances: Dishwasher, Disposal, Electric Water Heater, Microwave, Range, Refrigerator
- Association Name: First Service Residential / Rachel Mayer
- Association Phone: 352-237-8418
- Country: US
- Interior Features: Ceiling Fans(s), Eat-in Kitchen, High Ceilings, In Wall Pest System, Kitchen/Family Room Combo, Living Room/Dining Room Combo, Open Floorplan, Primary Bedroom Main Floor, Split Bedroom, Stone Counters, Thermostat, Walk-In Closet(s), Window Treatments
- Legal Description: SEC 11 TWP 16 RGE 20 PLAT BOOK 012 PAGE 156 STONE CREEK BY DEL WEBB ARLINGTON PHASE 6B LOT 31
- Levels: One
- Area Major: 34481 - Ocala
- Occupant Type: Owner
- Parcel Number: 3489-1700-31
- Possession: Close Of Escrow
- Style: Craftsman
- Views: 235
- Zoning Code: PUD
Nearby Subdivisions
3995c
Bldg 1938
Breezewood Estates
Candler Hills
Candler Hills E Ph 1 Un A
Candler Hills East
Candler Hills East Ph 01 Un B
Candler Hills East Ph 1
Candler Hills Es Ph I Un Bcdf
Candler Hills Stonebridge
Candler Hills W Ashford Balf
Candler Hills West
Candler Hills West Ashford B
Candler Hills West Ashford And
Candler Hills West Balfour Sou
Candler Hills West Kestrel
Candler Hills West Sanctuary
Candler Hills West Sanctuarys
Candler Hills West The Sanctua
Circle Square Woods
Circle Square Woods 09
Circle Square Woods On Top Of
Circle Square Woods Sec 24
Circle Square Woods Tr Y
Circle Square Woods Y
Country Gaite
Indigo East
Kingsland Country Estate
Lancala Farms
Liberty Village
Liberty Village Ph 1
Liberty Village Ph 2
Liberty Vlg Ph 2
Longleaf Rdg Ph Iii
Longleaf Rdg Ph V
Longleaf Rdg Ph1
Marion Oaks Un 01
Not On List
Not On The List
Oak Run
Oak Run Neighborhood 2
Oak Run Nbhrd 10
Oak Run Nbrhd 01
Oak Run Nbrhd 02
Oak Run Nbrhd 03
Oak Run Nbrhd 04
Oak Run Nbrhd 05
Oak Run Nbrhd 06
Oak Run Nbrhd 08 A
Oak Run Nbrhd 08b
Oak Run Nbrhd 09b
Oak Run Nbrhd 11
Oak Run Neighborhood
Oak Run Neighborhood 02
Oak Run Neighborhood 05
Oak Run Neighborhood 06
Oak Run Neighborhood 08b
Oak Run Neighborhood 09b
Oak Run Neighborhood 5
Oak Run Neighborhood 6
Oak Run Neighborhood 7
Oak Run Norhd 03
Oak Run Woodside Tr
Oak Trace Villas
Oak Trace Villas Un C
Ocala Thoroughbred Acres
Ocala Waterway Estates
On The Top Of The World
On Top Of The World
On Top Of The World Avalon Ph
On Top Of The World Circle Sq
On Top Of The World Weybourne
On Top Of The World - Phase 1-
On Top Of The World Avalon
On Top Of The World Avalon 1
On Top Of The World Avalon Pha
On Top Of The World Communitie
On Top Of The World Inc
On Top Of The World Longleaf R
On Top Of The World Phase 1-a
On Top Of The World Phase 1a
On Top Of The World Phase 1a P
On Top Of The World Prcl C
On Top Of The World Providence
On Top Of The Worldcandler Hil
On Top Of The Worldcentral Rep
On Top Of The Worldcrescent Rd
On Top Of The Worldprovidence
On Top The World Ph 01 A Sec 0
On Top World
On Topthe World
On Topthe World Avalon Ph 6
On Topthe World Central Repla
On Topthe World Ph 01 A Sec 01
On Topthe World Ph 01b Sec 06
On Topthe World Prcl C Ph 1a S
On Topworld
On Topworld Central Rep Ph 01b
On Topworld Ph 01a Sec 05
On Topworld Ph 1a Sec 2a
On Topworld Prcl C Ph 1a
Palm Cay
Pine Run Estate
Pine Run Estates
Pine Run Estates Ii
Pine Run Estates Iii
Providence
Rainbow Park
Rainbow Park 02
Rainbow Park Estates
Rainbow Park Un 01
Rainbow Park Un 02
Rainbow Park Un 03
Rainbow Park Un 04
Rainbow Park Un 08
Rainbow Park Un 1
Rainbow Park Un 2
Rainbow Park Un 3
Rainbow Park Un 4
Rainbow Park Un 8
Rainbow Park Un I
Rainbow Pk Revised Un 1
Rainbow Pk Un 1
Rainbow Pk Un 2
Rainbow Pk Un 3
Rolling Hills
Rolling Hills 03
Rolling Hills 04
Rolling Hills Un 03
Rolling Hills Un 04
Rolling Hills Un 05
Rolling Hills Un 5
Rolling Hills Un Five
Rolling Hills Un Four
Rollings Hills Un 2
Southeastern Tung Land Co
Stone Creek
Stone Creek Del Webb Silver G
Stone Creek By Del Webb
Stone Creek By Del Webb Bridle
Stone Creek By Del Webb Sarato
Stone Creek By Del Webb Solair
Stone Creek By Del Webb Sundan
Stone Creek By Del Webb Wellin
Stone Creek By Del Webbarlingt
Stone Creek By Del Webbbuckhea
Stone Creek By Del Webblonglea
Stone Creek By Del Webbnotting
Stone Creek By Del Webbpinebro
Stone Creek By Del Webbsanta F
Stone Creek By Del Webbsebasti
Stone Creek Nottingham Ph 1
Stone Creekdel Webb Arlington
Stone Crk By Del Webb Arlingto
Stone Crk By Del Webb Bridlewo
Stone Crk By Del Webb Lexingto
Stone Crk By Del Webb Longleaf
Stone Crk By Del Webb Sandalwo
Stone Crk By Del Webb Sar
Stone Crk By Del Webb Saratoga
Stone Crk By Del Webb Silver G
Stone Crk By Del Webb Sundance
Stone Crkdel Webb Arlingon Ph
Stone Crkdel Webb Arlington P
Stone Crkdel Webb Nottingham
Stone Crkdel Webb Weston Ph 1
Stone Crkdel Webb Weston Ph 3
Top Of The World
Topworld Ph 1b Sec 6
Topworld Sec 02a
Westwood Acres N
Westwood Acres South
Weybourne Land Ph 2
Weybourne Landing
Weybourne Landing Phase 1b
Weybourne Landing Phase 2
Weybourne Landing Phase 2 Otow
Weybourne Lndg Ph 1a
Weybourne Lndg Ph 1d
Weybourne Lndg Ph 2
Windsor
York Hill
Similar Properties
Contact Info
- The Real Estate Professional You Deserve
- Mobile: 904.248.9848
- phoenixwade@gmail.com























































