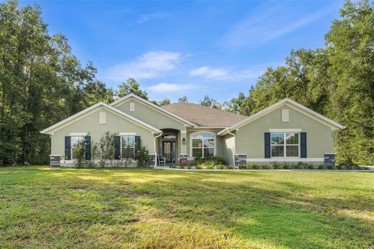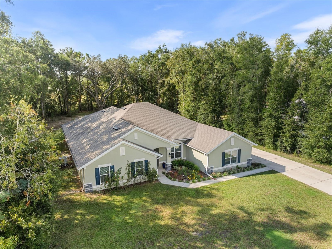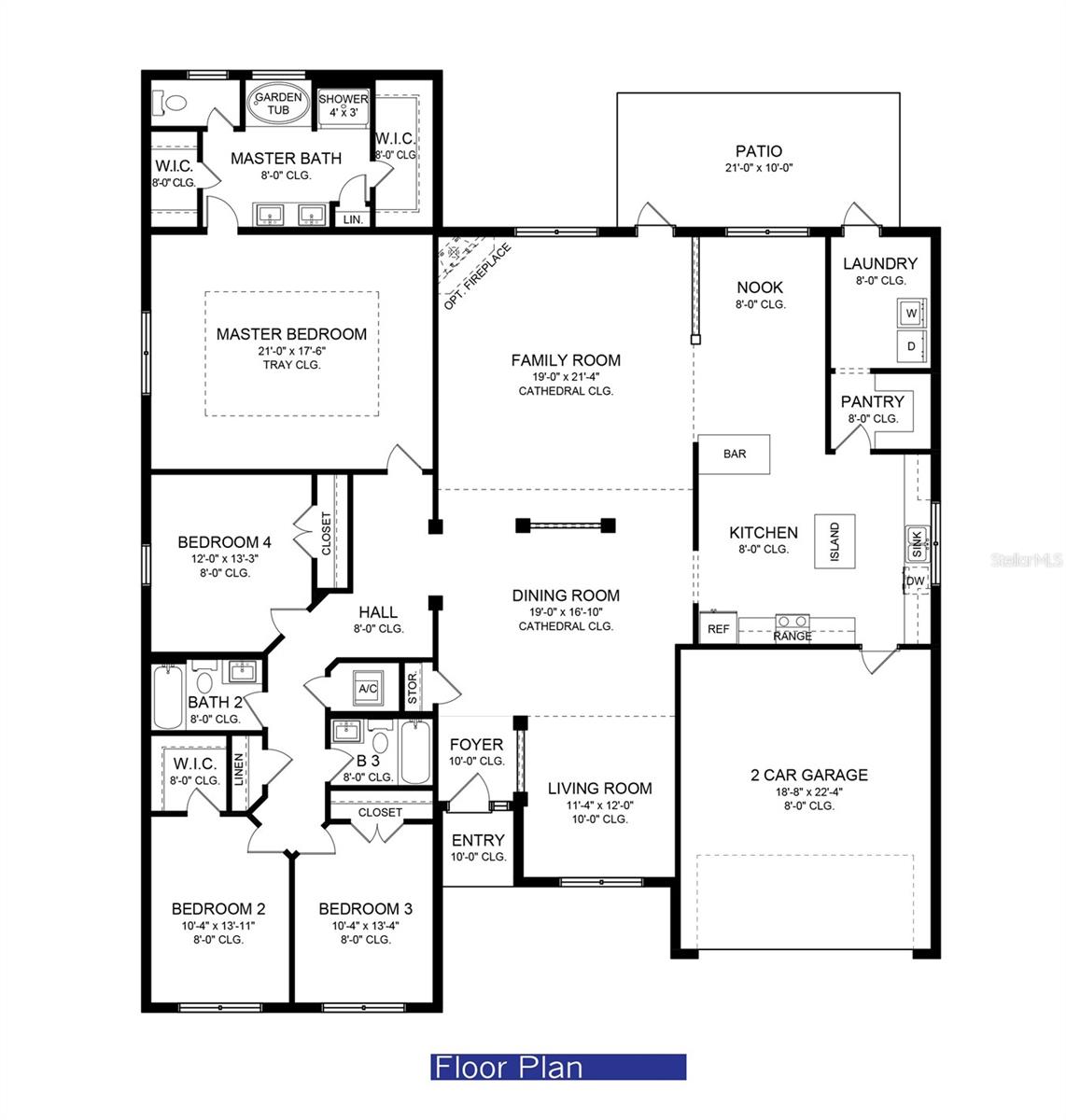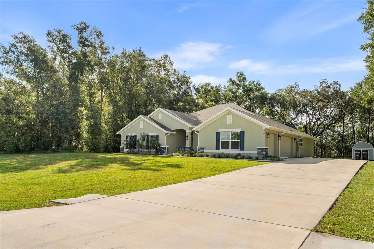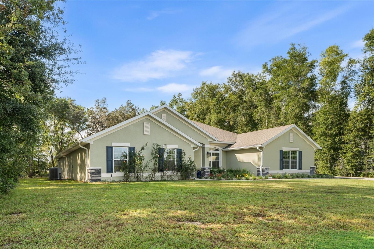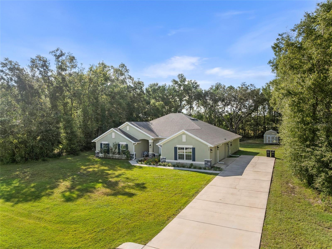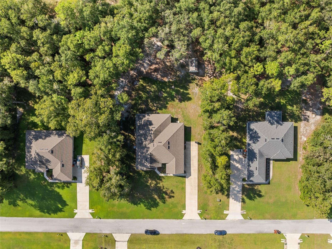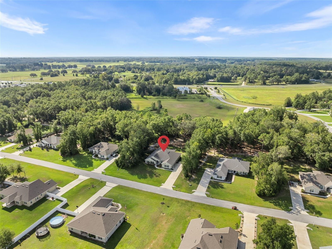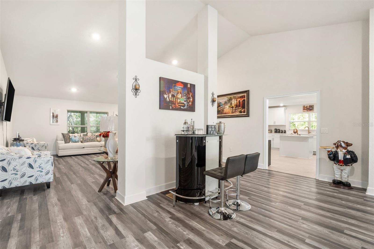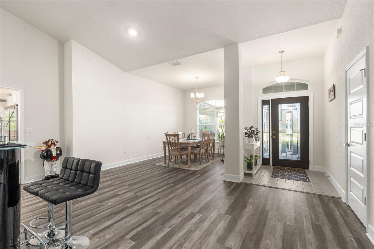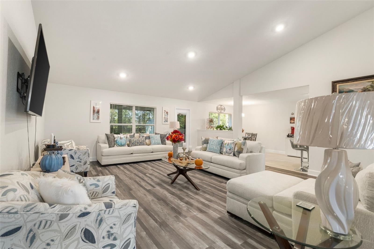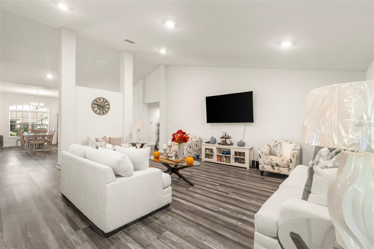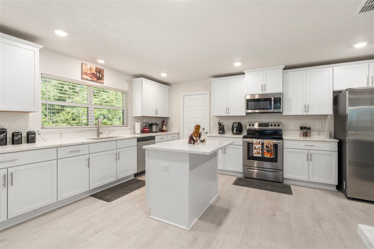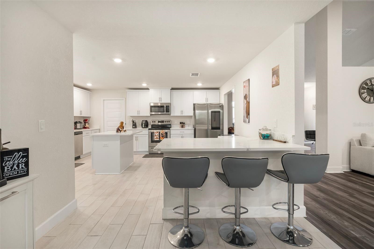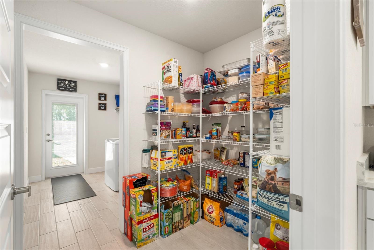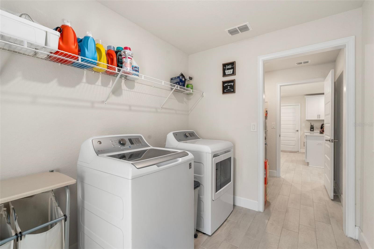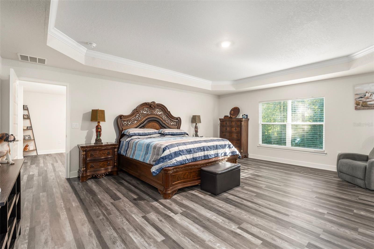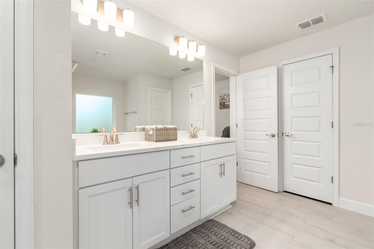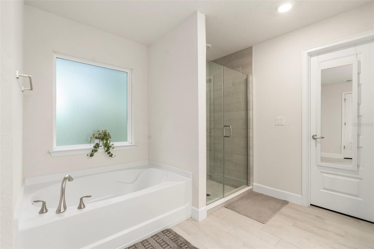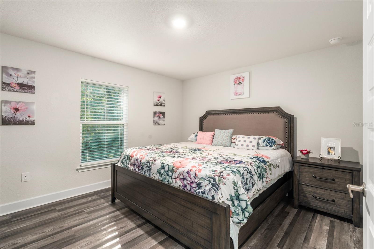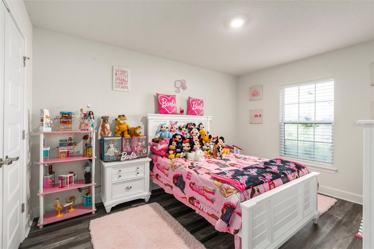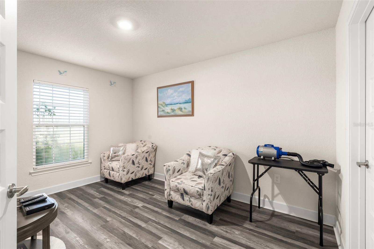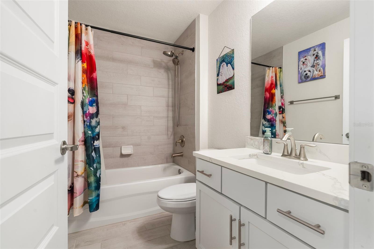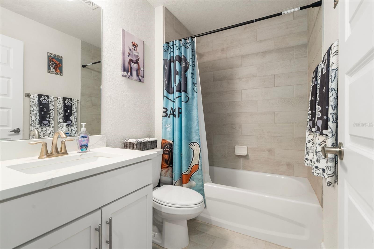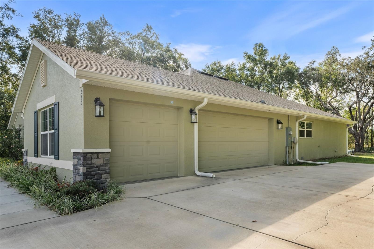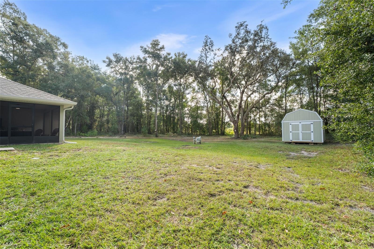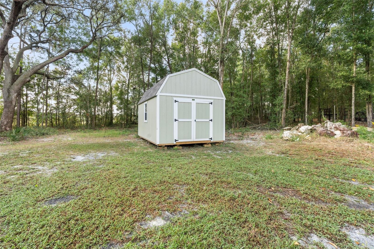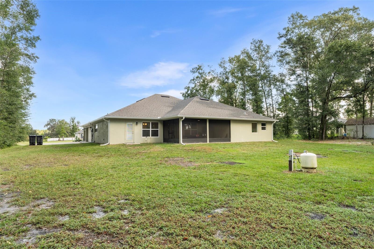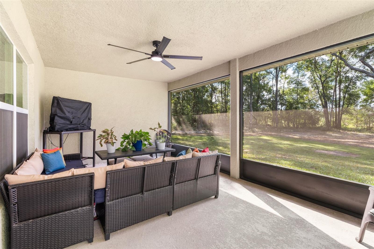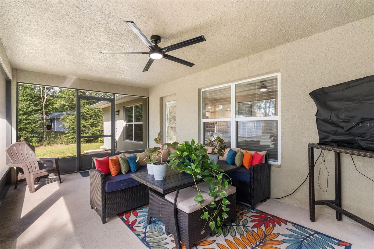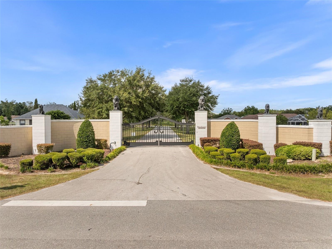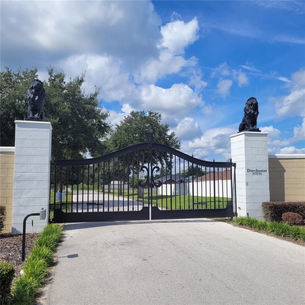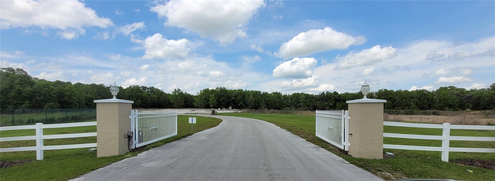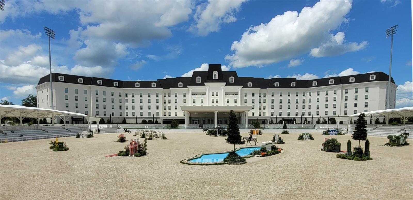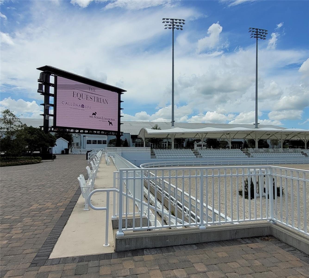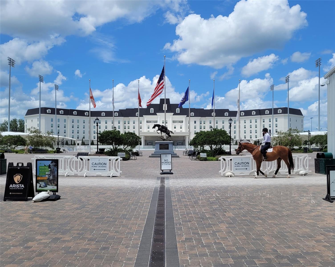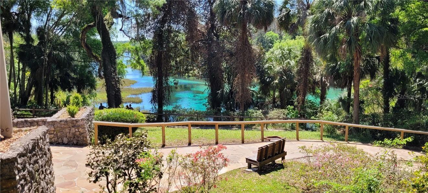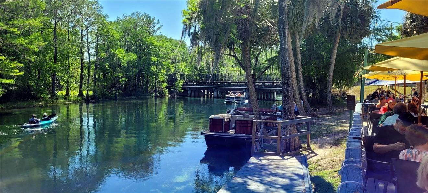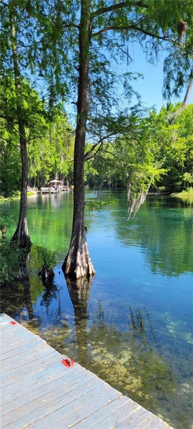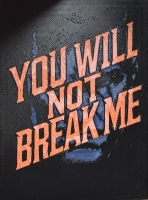PRICED AT ONLY: $520,000
Address: 560 113th Circle, OCALA, FL 34482
Description
Gorgeous 3000 Sq ft home in highly sought after gated community Dorchester Estates. This home is on an acre lot and features 4BED/3BATH/3CAR side entry garage with coated flooring and just 5 miles from The World Equestrian Center. This home also features include an elegant stained glass front door, cathedral ceiling in family room, large gourmet style kitchen with quartz countertops, large walk in panty, with laundry room next to pantry, large breakfast nook area off kitchen, upgraded flooring throughout entire home with ceramic wood look tile in the wet areas (entry, kitchen, laundry, pantry, bathrooms) and luxury vinyl flooring in the rest of the home. The extra large owners suite features a tray ceiling, en suite with quartz countertops, 2 walk in closets, walk in tile shower and garden tub. Kitchen and bathrooms have beautiful upgraded white cabinets. Kitchen has stainless steel stove, microwave and dishwasher. Mini blind insert in back door to screened in patio. This home also has a separate large storage shed in a large cleared backyard area ready for a pool. The backyard is surrounded with trees. There is an irrigation system, sod and landscaping in front and back, 3 ft stone on front of house, 35 ft setback and pest control system built in. A key attraction of the community is its spacious, acre sized lots, which provide ample space and a sense of rural tranquility. Residents often enjoy observing nature, including various birds and turtles, in the area. Residents walk walk inside the gated community throughout the day enjoying the peaceful setting and beauty of the neighborhood homes and community. The home is exceptionally located just 5 miles (or about a 6 minute drive) from the World Equestrian Center (WEC), which was named one of Time Magazine's Top 100 for 2024. The WEC is a premier facility offering luxury hotel accommodations, high end dining, shopping, and major equestrian events. The community is just off Highway 40, providing easy access to local amenities in Ocala, including grocery stores, restaurants, shopping malls, theaters, and parks. Residents are close to the Ocala National Forest and Rainbow River, offering abundant opportunities for outdoor recreation like hiking, kayaking, fishing, and camping. This home is a MUST SEE beauty!!
Property Location and Similar Properties
Payment Calculator
- Principal & Interest -
- Property Tax $
- Home Insurance $
- HOA Fees $
- Monthly -
For a Fast & FREE Mortgage Pre-Approval Apply Now
Apply Now
 Apply Now
Apply Now- MLS#: OM710233 ( Residential )
- Street Address: 560 113th Circle
- Viewed: 1
- Price: $520,000
- Price sqft: $132
- Waterfront: No
- Year Built: 2023
- Bldg sqft: 3948
- Bedrooms: 4
- Total Baths: 3
- Full Baths: 3
- Garage / Parking Spaces: 3
- Days On Market: 1
- Acreage: 1.00 acres
- Additional Information
- Geolocation: 29.1893 / -82.3077
- County: MARION
- City: OCALA
- Zipcode: 34482
- Subdivision: Dorchester Estates
- Elementary School: Romeo Elementary School
- Middle School: Dunnellon Middle School
- High School: West Port High School
- Provided by: FLORIDA ADVANTAGE REALTY GROUP
- Contact: Joey Wester, LLC
- 352-618-2926

- DMCA Notice
Features
Building and Construction
- Covered Spaces: 0.00
- Exterior Features: Private Mailbox, Rain Gutters
- Flooring: Ceramic Tile, Luxury Vinyl
- Living Area: 3005.00
- Other Structures: Shed(s)
- Roof: Shingle
Land Information
- Lot Features: Landscaped, Paved
School Information
- High School: West Port High School
- Middle School: Dunnellon Middle School
- School Elementary: Romeo Elementary School
Garage and Parking
- Garage Spaces: 3.00
- Open Parking Spaces: 0.00
- Parking Features: Garage Faces Side
Eco-Communities
- Water Source: Well
Utilities
- Carport Spaces: 0.00
- Cooling: Central Air
- Heating: Heat Pump
- Pets Allowed: Cats OK, Dogs OK
- Sewer: Septic Tank
- Utilities: Cable Available, Electricity Connected, Water Connected
Amenities
- Association Amenities: Gated
Finance and Tax Information
- Home Owners Association Fee: 50.00
- Insurance Expense: 0.00
- Net Operating Income: 0.00
- Other Expense: 0.00
- Tax Year: 2024
Other Features
- Appliances: Dishwasher, Disposal, Electric Water Heater, Microwave, Range
- Association Name: Martin Rodriguez
- Association Phone: 910-578-4846
- Country: US
- Interior Features: Cathedral Ceiling(s), Crown Molding, High Ceilings, In Wall Pest System, Primary Bedroom Main Floor, Stone Counters, Tray Ceiling(s), Walk-In Closet(s), Window Treatments
- Legal Description: SEC 16 TWP 15 RGE 20 PLAT BOOK 010 PAGE 108 DORCHESTER ESTATES BLK A LOT 5
- Levels: One
- Area Major: 34482 - Ocala
- Occupant Type: Owner
- Parcel Number: 2130-001-005
- Style: Ranch
- Zoning Code: MH
Nearby Subdivisions
Cotton Wood
Country Estates West
Derby Farms
Dorchester Estates
Farm Non Sub
Fellowship Ridge
Finish Line
Golden Hills
Golden Hills Turf Country Clu
Golden Ocal Un 1
Golden Ocala
Golden Ocala Golf Equestrian
Golden Ocala Golf And Equestri
Golden Ocala Un 01
Heath Preserve
Hunter Farm
Marion County
Marion Oaks
Masters Village
Meadow Wood Acres
Meadow Wood Farms
Meadow Wood Farms 02
Meadow Wood Farms Un 01
Meadow Wood Farms Un 02
Mossbrook Farms
None
Not On List
Not On The List
Ocala Estate
Ocala Palms
Ocala Palms 04
Ocala Palms 06
Ocala Palms 07
Ocala Palms 08
Ocala Palms Golf Country Club
Ocala Palms Un 01
Ocala Palms Un 02
Ocala Palms Un 03
Ocala Palms Un 04
Ocala Palms Un 07
Ocala Palms Un 09
Ocala Palms Un I
Ocala Palms Un Iv
Ocala Palms Un Ix
Ocala Palms Un V
Ocala Palms Un Vi
Ocala Palms Un Vii
Ocala Palms V
Ocala Palms X
Ocala Park Estate
Ocala Park Estates Un 2
Ocala Preserve
Ocala Preserve Ph 1
Ocala Preserve Ph 11
Ocala Preserve Ph 12
Ocala Preserve Ph 13
Ocala Preserve Ph 18a
Ocala Preserve Ph 1b 1c
Ocala Preserve Ph 2
Ocala Preserve Ph 5
Ocala Preserve Ph 6
Ocala Preserve Ph 7a
Ocala Preserve Ph 8
Ocala Preserve Ph 9
Ocala Preserve Ph Ii
Ocala Rdg Un 04
Ocala Rdg Un 05
Ocala Rdg Un 7
On Top Of The World
Other
Quail Mdw
Quail Meadow
Rainbow Park
Route 40 Ranchettes
Saddlebrook Equestrian Park
Contact Info
- The Real Estate Professional You Deserve
- Mobile: 904.248.9848
- phoenixwade@gmail.com
