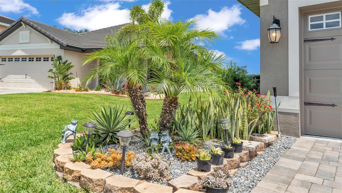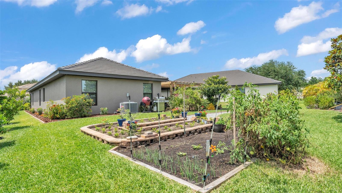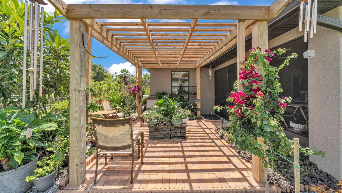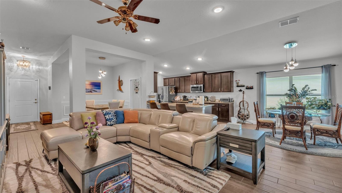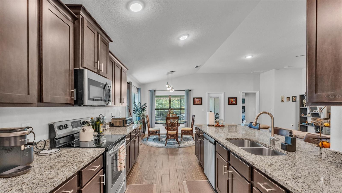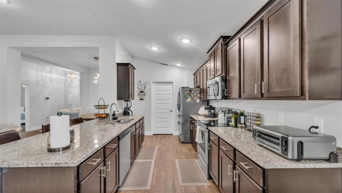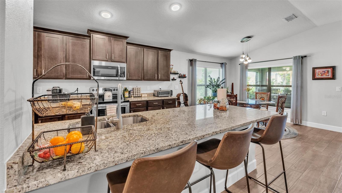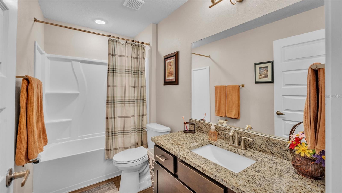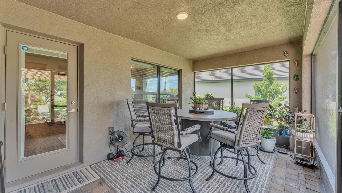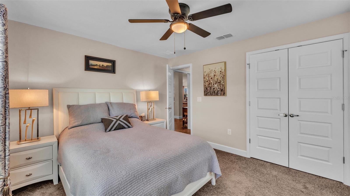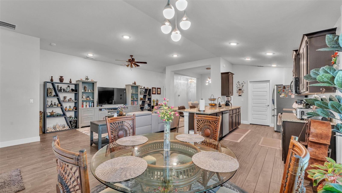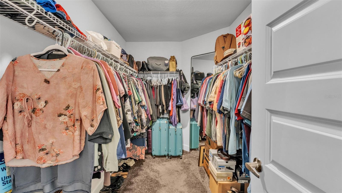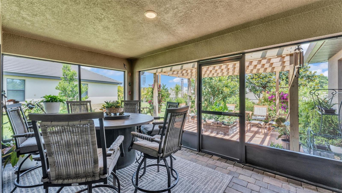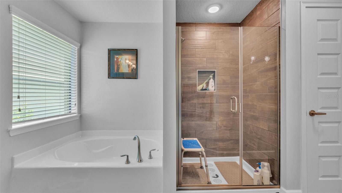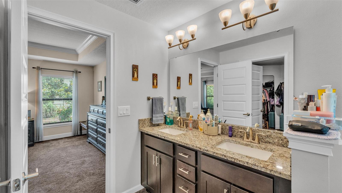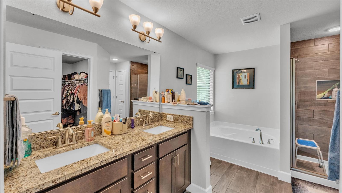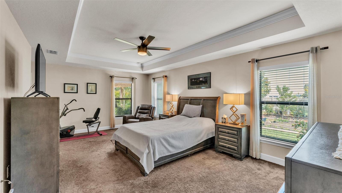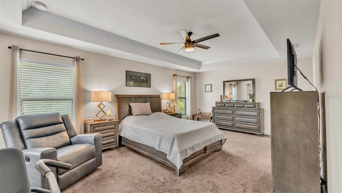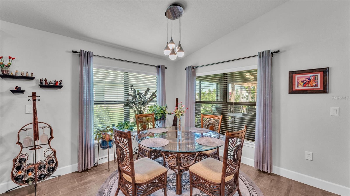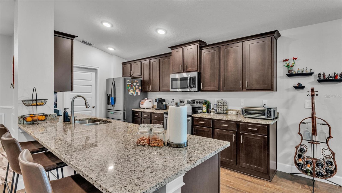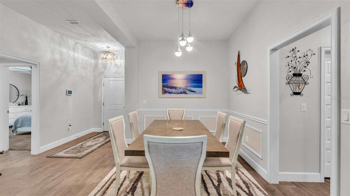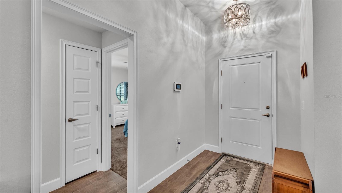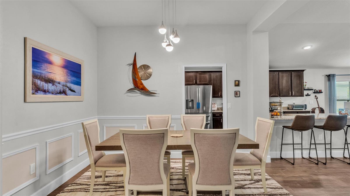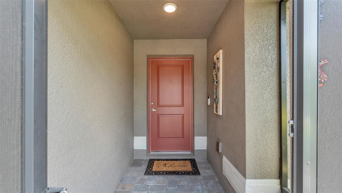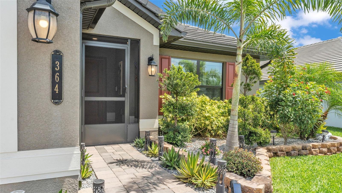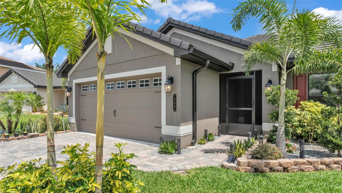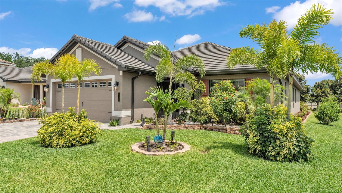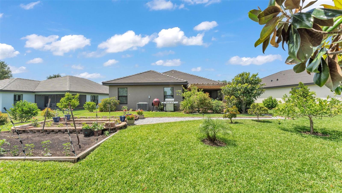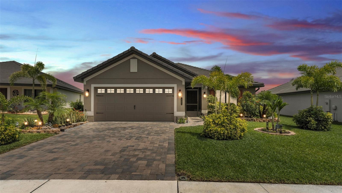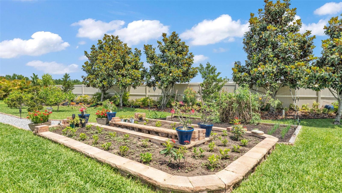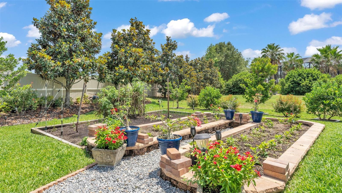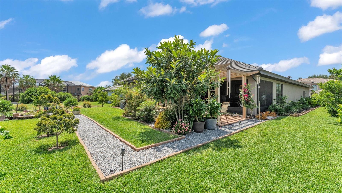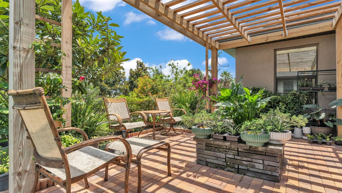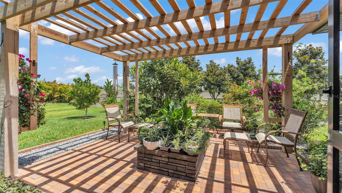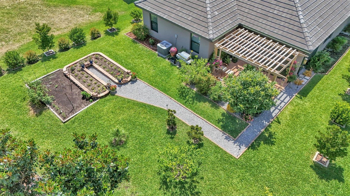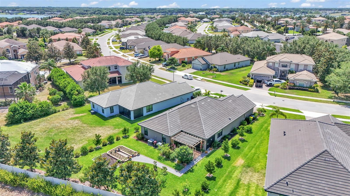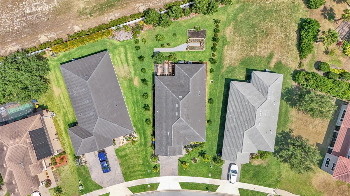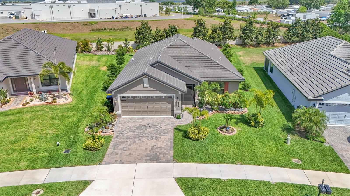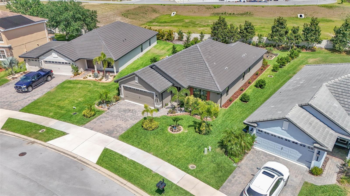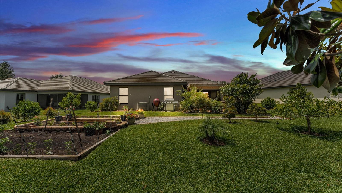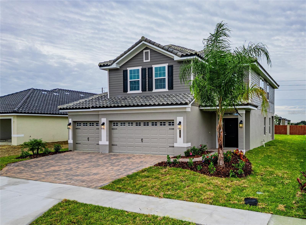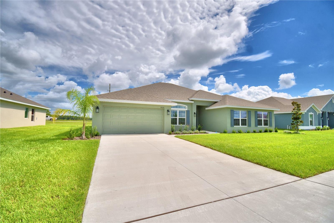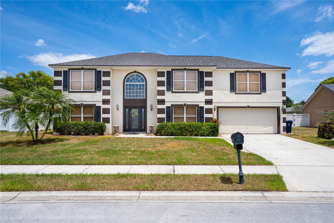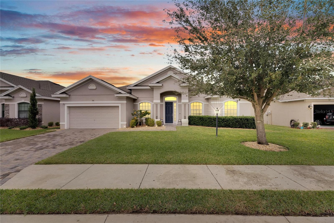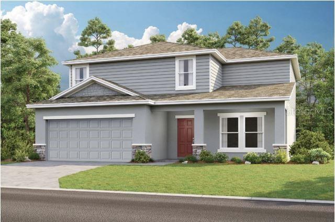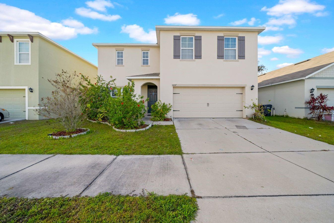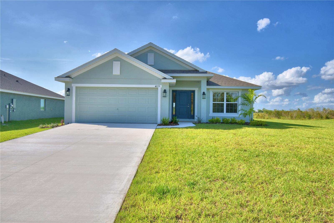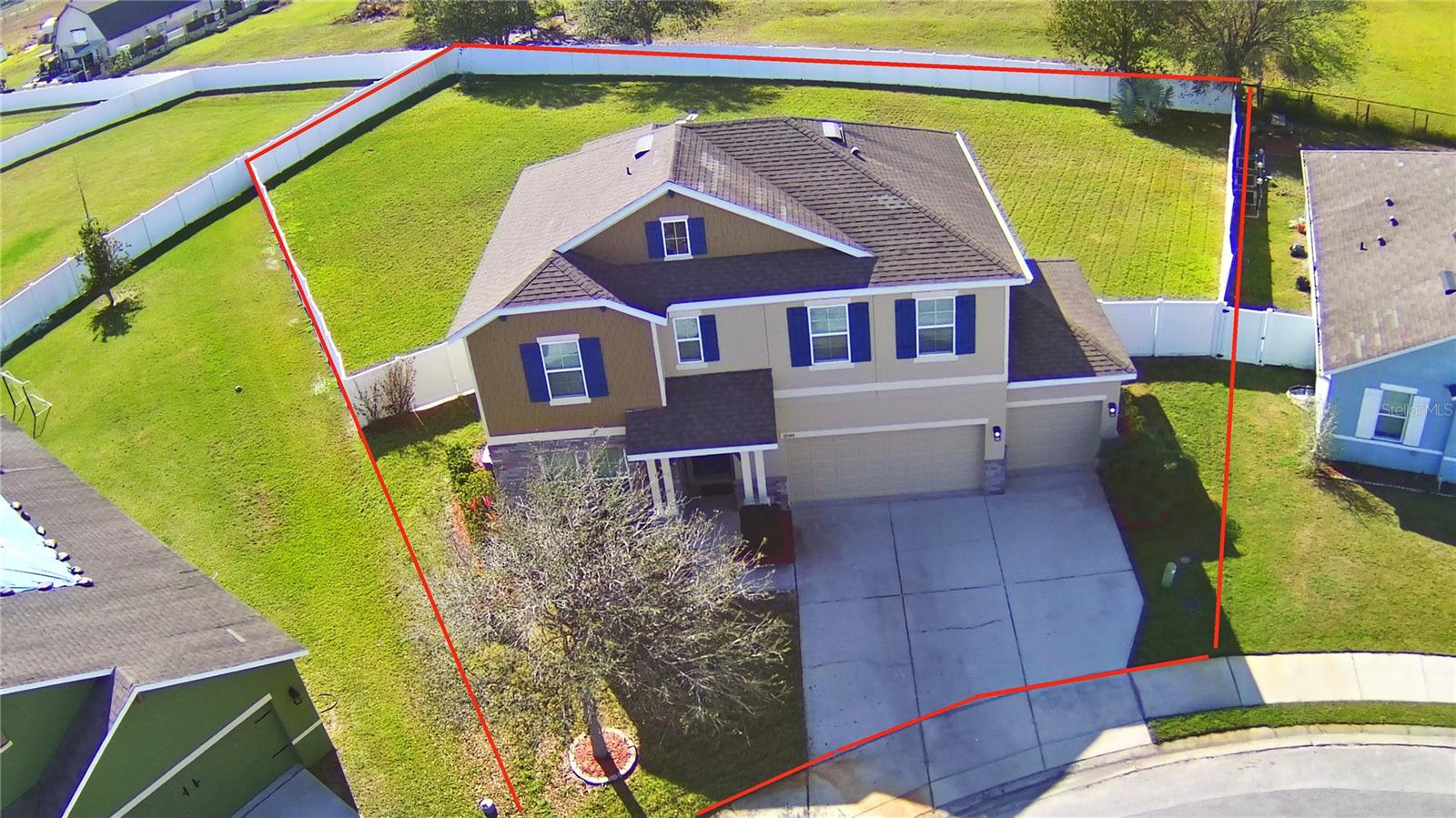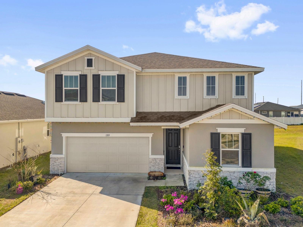PRICED AT ONLY: $420,000
Address: 364 Lake Vista Drive, AUBURNDALE, FL 33823
Description
Exquisite 3 Bedroom, 2 Bath Residence in lake Juliana estates, Gated Lake Community Sold fully furnished as seen in photos.
Discover unparalleled elegance and privacy in this stunning home, ideally situated within an exclusive gated lake community. This beautifully appointed residence features an open concept design with granite countertops, elegant tile flooring, and a grand master suite designed for ultimate relaxation.
Step outside to your private, professionally landscaped backyard oasis, offering no rear neighbors and lush garden views. Enjoy the serenity of your screened in porch the perfect space for morning coffee, evening cocktails, or entertaining guests.
Additional highlights include a durable tile roof, a stately paved driveway, and refined finishes throughout, reflecting quality craftsmanship and timeless design.
Beyond your doorstep, indulge in resort style community amenities including a sparkling pool, elegant clubhouse, tennis courts, and a private boat dock with lake access. Live the lifestyle you deserve in a serene, secure, and luxurious setting.
Property Location and Similar Properties
Payment Calculator
- Principal & Interest -
- Property Tax $
- Home Insurance $
- HOA Fees $
- Monthly -
For a Fast & FREE Mortgage Pre-Approval Apply Now
Apply Now
 Apply Now
Apply Now- MLS#: P4934565 ( Residential )
- Street Address: 364 Lake Vista Drive
- Viewed: 44
- Price: $420,000
- Price sqft: $213
- Waterfront: No
- Year Built: 2022
- Bldg sqft: 1970
- Bedrooms: 3
- Total Baths: 2
- Full Baths: 2
- Garage / Parking Spaces: 2
- Days On Market: 91
- Additional Information
- Geolocation: 28.1453 / -81.8021
- County: POLK
- City: AUBURNDALE
- Zipcode: 33823
- Elementary School: Berkley Elem
- Middle School: Berkley Accelerated Middle
- Provided by: KELLER WILLIAMS REALTY SMART 1
- Contact: Daniela Zoppe
- 863-508-3000

- DMCA Notice
Features
Building and Construction
- Covered Spaces: 0.00
- Exterior Features: Private Mailbox, Rain Gutters, Sidewalk
- Flooring: Carpet, Tile
- Living Area: 1970.00
- Roof: Tile
School Information
- Middle School: Berkley Accelerated Middle
- School Elementary: Berkley Elem
Garage and Parking
- Garage Spaces: 2.00
- Open Parking Spaces: 0.00
Eco-Communities
- Water Source: Public
Utilities
- Carport Spaces: 0.00
- Cooling: Central Air
- Heating: Central
- Pets Allowed: Yes
- Sewer: Public Sewer
- Utilities: Electricity Connected
Amenities
- Association Amenities: Fitness Center, Gated
Finance and Tax Information
- Home Owners Association Fee: 590.97
- Insurance Expense: 0.00
- Net Operating Income: 0.00
- Other Expense: 0.00
- Tax Year: 2024
Other Features
- Appliances: Dishwasher, Microwave, Range, Refrigerator, Water Purifier
- Association Name: Denise Plavetsky
- Association Phone: 407 982 5901
- Country: US
- Interior Features: Ceiling Fans(s), In Wall Pest System, Open Floorplan, Primary Bedroom Main Floor, Stone Counters, Walk-In Closet(s), Window Treatments
- Legal Description: LAKE JULIANA ESTATES PHASE 1 PB 139 PGS 49-57 LOT 225
- Levels: One
- Area Major: 33823 - Auburndale
- Occupant Type: Owner
- Parcel Number: 25-27-16-299009-002250
- Views: 44
Nearby Subdivisions
Alberta Park Sub
Allen Keefers Resub
Ariana Woods
Auburn Grove
Auburn Grove Ph Ii
Auburn Oaks Ph 02
Auburn Preserve
Auburndale Heights
Auburndale Lakeside Park
Auburndale Manor
Azalea Park
Bennetts Resub
Bentley Oaks
Berkley Heights
Berkley Rdg Ph 03
Berkley Rdg Ph 2
Berkley Reserve Rep
Berkley Ridge
Berkley Ridge Ph 01
Brookland Park
Cadence Crossing
Caldwell Estates
Classic View Estates
Classic View Farms
Dennis Park
Diamond Ridge 02
Drexel Park
Enclave At Lake Myrtle
Enclavelk Myrtle
Estates Auburndale
Estates Auburndale Ph 02
Estates Of Auburndale
Fair Haven Estates
Flamingo Heights Sub
Flanigan C R Sub
Godfrey Manor
Grove Estates Second Add
Hickory Ranch
Hills Arietta
Holloway Acres Tr 9
Interlochen Subdivision
Juliana Village Ph 2
Keystone Manor
Kimberly Ann Court
Kinstle Hill
Kossuthville Sub
Kossuthville Townsite Sub
Lake Arietta Reserve
Lake Juliana Estates
Lake Mariana Reserve Ph 1
Lake Whistler Estates
Lena Vista Sub
Mariana Woods
Mattie Pointe
None
Not On List
Oak Crossing Ph 02
Old Town Redding Sub
Otter Woods Estates
Paddock Place
Palm Lawn Sub
Palmdale Sub
Prestown Sub
Rainbow Ridge
Reserve At Van Oaks
Reserve At Van Oaks Phase 1
Rexanne Sub
Shaddock Estates
Summerlake Estates
Sun Acres
Sun Acres 173 174 Un 2
Sun Acres Un 1
The Reserve Van Oaks Ph 1
Triple Lake Sub
Tropical Acres
Tuxedo Park Sub
Van Lakes
Warercrest States
Water Ridge Sub
Watercrest Estates
Similar Properties
Contact Info
- The Real Estate Professional You Deserve
- Mobile: 904.248.9848
- phoenixwade@gmail.com

