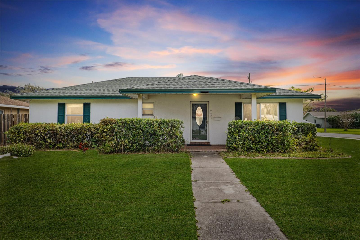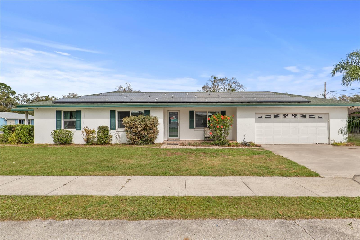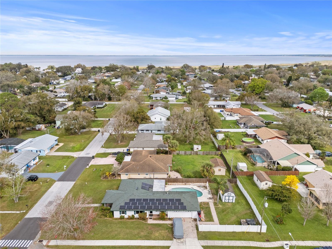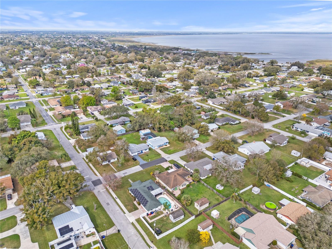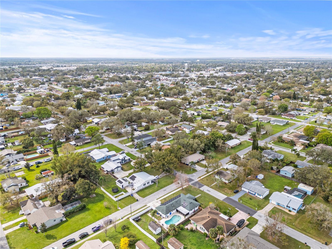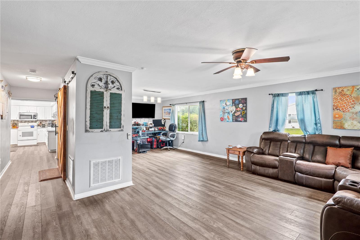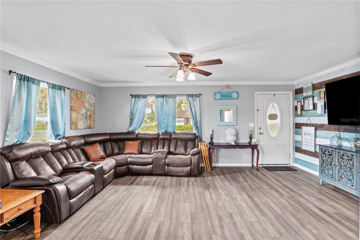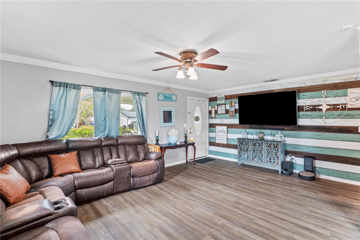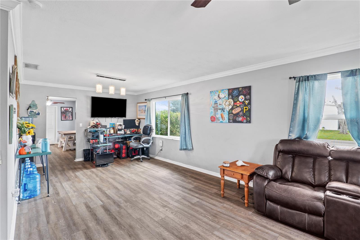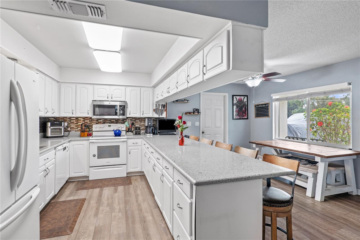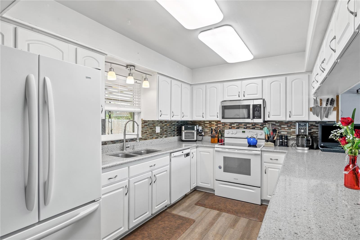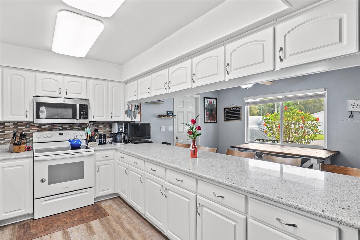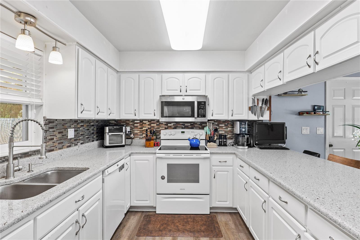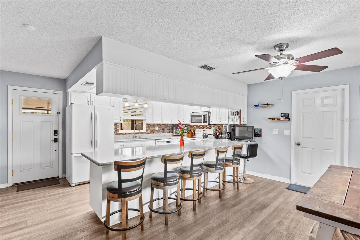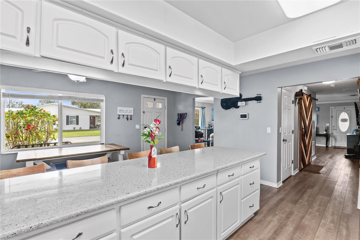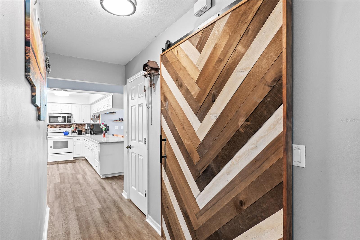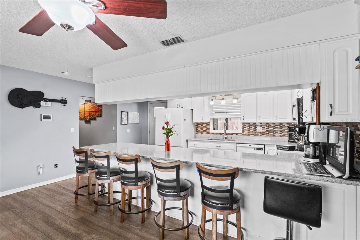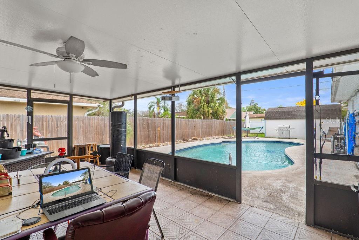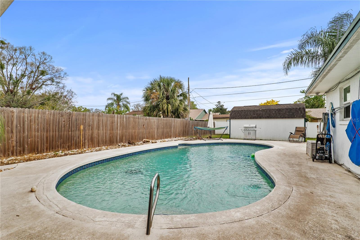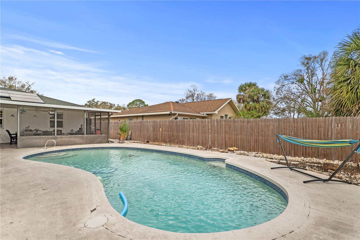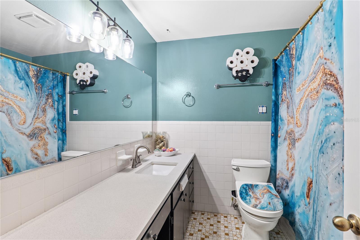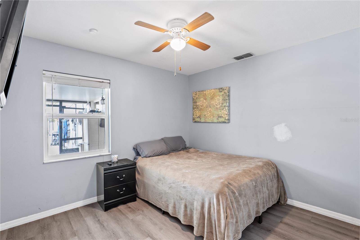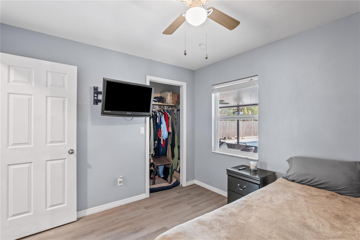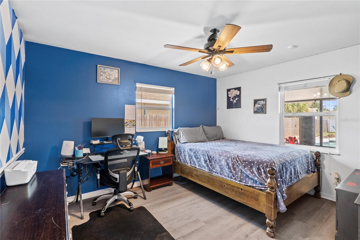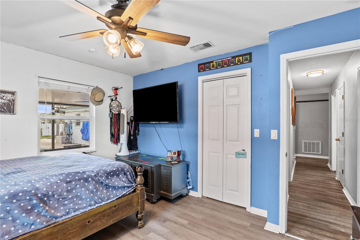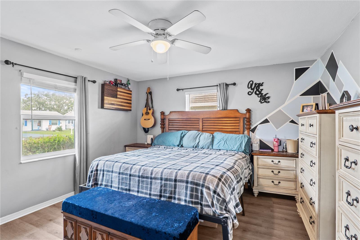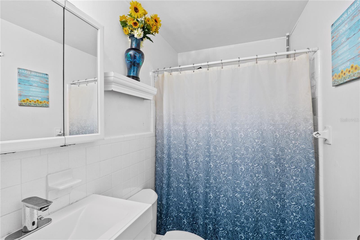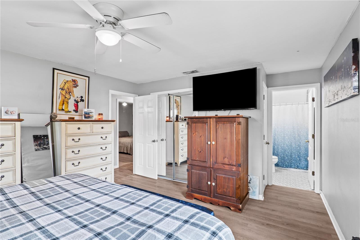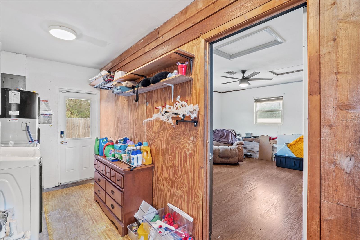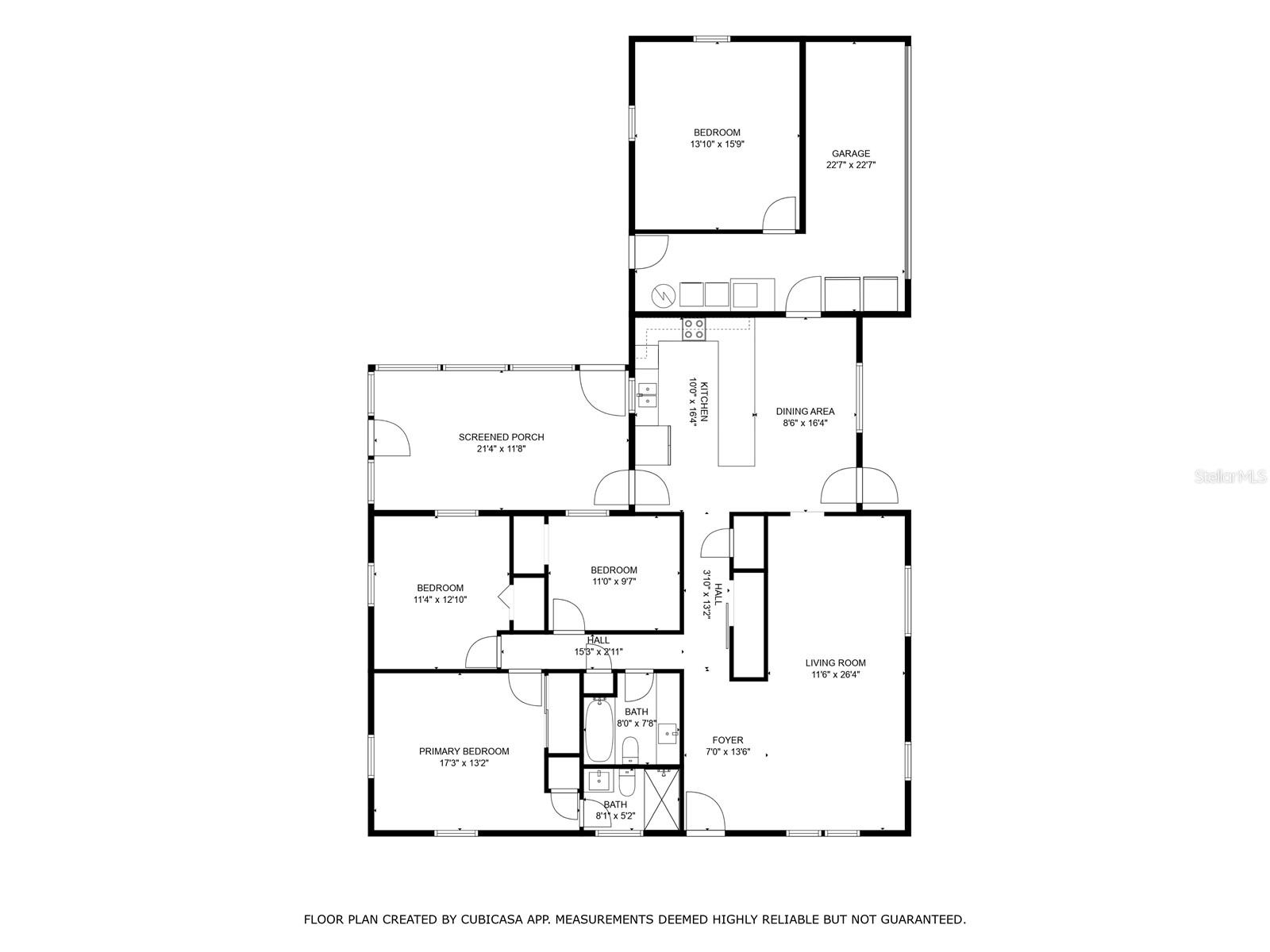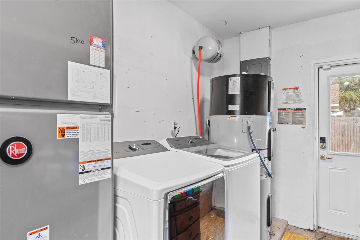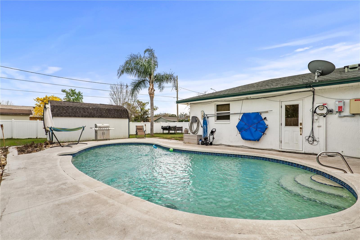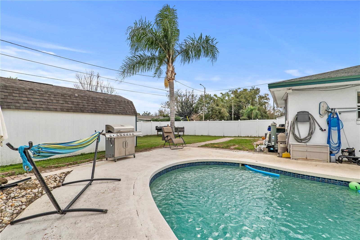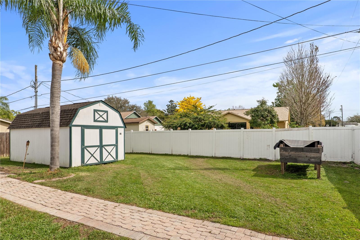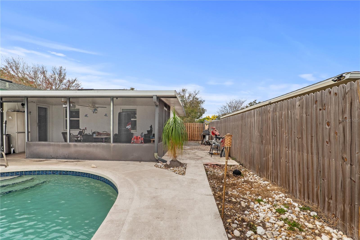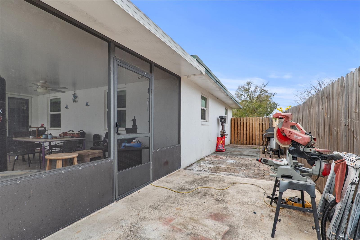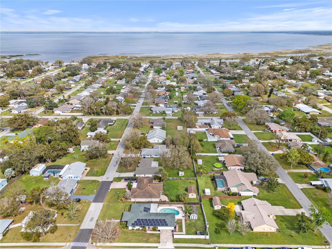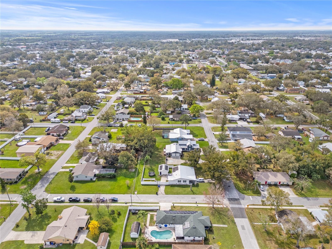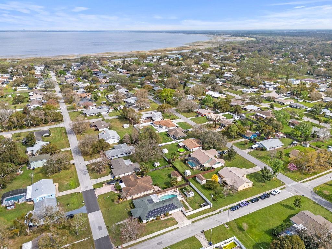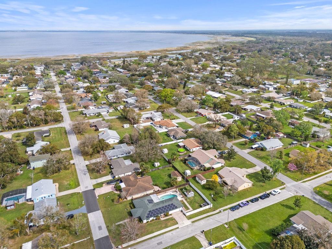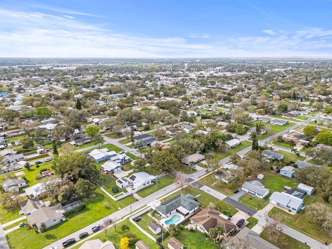PRICED AT ONLY: $400,000
Address: 445 Virginia Avenue, ST CLOUD, FL 34769
Description
If youre looking for a move in ready home with character, this St. Cloud gem is a rare find. Just five blocks from East Lake Toho, this corner lot pool home offers a peaceful retreat in a quiet neighborhood. The open concept kitchen, dining, and great room create a seamless space for gathering with unique touches like a locally sourced cypress wood accent wall and a handcrafted barn door. The kitchen boasts modern white cabinetry and a stunning quartz peninsula with seating for six, while the screened porch overlooks a sparkling pool, fully fenced backyard with French drainage system, and large shed with overhead storage. The guest bathroom is a true retreat, complete with a step in jetted tub, quartz counters, a bidet, and heated toilet seat. Upgrades include a newer roof & paid off solar panels (2019), energy efficient windows & doors (2017), and high efficiency HVAC & smart water heater (2016). Smart home features like keyless entry, voice activated lights, a touchless faucet, smart thermostat, and an NVR surveillance system add convenience. A non conforming fourth bedroom inside the garage with heat & A/C offers endless possibilities. The garage has potential for a primary suite with pool access or an ADU, as the property is zoned for accessory dwellings. ASSUMABLE FHA LOAN AVAILABLE TO QUALIFIED BUYERS!!!
Property Location and Similar Properties
Payment Calculator
- Principal & Interest -
- Property Tax $
- Home Insurance $
- HOA Fees $
- Monthly -
For a Fast & FREE Mortgage Pre-Approval Apply Now
Apply Now
 Apply Now
Apply Now- MLS#: V4941072 ( Residential )
- Street Address: 445 Virginia Avenue
- Viewed: 19
- Price: $400,000
- Price sqft: $130
- Waterfront: No
- Year Built: 1981
- Bldg sqft: 3077
- Bedrooms: 4
- Total Baths: 2
- Full Baths: 2
- Garage / Parking Spaces: 2
- Days On Market: 168
- Additional Information
- Geolocation: 28.2537 / -81.2753
- County: OSCEOLA
- City: ST CLOUD
- Zipcode: 34769
- Subdivision: St Cloud 2nd Town Of
- Elementary School: Michigan Avenue Elem (K 5)
- Middle School: St. Cloud Middle (6 8)
- High School: St. Cloud High School
- Provided by: KELLER WILLIAMS RLTY FL. PARTN
- Contact: Ashley Moss
- 386-944-2800

- DMCA Notice
Features
Building and Construction
- Covered Spaces: 0.00
- Exterior Features: Other, Private Mailbox
- Fencing: Fenced, Vinyl, Wood
- Flooring: Tile, Vinyl
- Living Area: 1869.00
- Other Structures: Shed(s)
- Roof: Shingle
Land Information
- Lot Features: Corner Lot, City Limits, Level, Near Golf Course, Near Marina, Sidewalk, Paved
School Information
- High School: St. Cloud High School
- Middle School: St. Cloud Middle (6-8)
- School Elementary: Michigan Avenue Elem (K 5)
Garage and Parking
- Garage Spaces: 2.00
- Open Parking Spaces: 0.00
- Parking Features: Converted Garage, Driveway, Garage Faces Side
Eco-Communities
- Green Energy Efficient: Energy Monitoring System, Thermostat
- Pool Features: Auto Cleaner, Deck, Gunite, In Ground, Pool Sweep
- Water Source: Public
Utilities
- Carport Spaces: 0.00
- Cooling: Central Air
- Heating: Central, Solar
- Pets Allowed: Cats OK, Dogs OK, Number Limit, Yes
- Sewer: Public Sewer
- Utilities: Cable Available, Electricity Connected, Public, Sewer Connected, Water Connected
Finance and Tax Information
- Home Owners Association Fee: 0.00
- Insurance Expense: 0.00
- Net Operating Income: 0.00
- Other Expense: 0.00
- Tax Year: 2023
Other Features
- Accessibility Features: Accessible Full Bath, Visitor Bathroom, Central Living Area
- Appliances: Dishwasher, Disposal, Dryer, Freezer, Ice Maker, Microwave, Other, Range, Refrigerator, Washer, Water Softener
- Country: US
- Furnished: Unfurnished
- Interior Features: Accessibility Features, Ceiling Fans(s), Crown Molding, Eat-in Kitchen, Living Room/Dining Room Combo, Open Floorplan, Other, Primary Bedroom Main Floor, Smart Home, Solid Surface Counters, Stone Counters, Thermostat, Window Treatments
- Legal Description: GALION GARDENS PB 1 PG 140 BLK 367 LOT 11 & S 25 FT LOT 12 1/26/30
- Levels: One
- Area Major: 34769 - St Cloud (City of St Cloud)
- Occupant Type: Owner
- Parcel Number: 01-26-30-0001-0367-0110
- Possession: Close Of Escrow
- Style: Ranch
- View: Pool
- Views: 19
- Zoning Code: SR1A
Nearby Subdivisions
Anthem Park Ph 1b
Anthem Park Ph 3a
Anthem Park Ph 3b
Benjamin Estates
Blackberry Creek
Brodan Square Ph 2
C G
Canoe Creek Crossings
Canoe Creek Estates Ph 6
Canoe Creek Villas
Delaware Gardens
Hammock Pointe
Kanuga Village Mobile Home Par
King Oak Villas Ph 1 1st Add
Lake Front Add
Lake Front Add To Town Of St C
Lake Front Add To Town Of St.
Lake Front Addn
Lake View Park
Lorraine Estates
Magnolia Terrace Sub
Old Hickory Ph 3
Osceola Shores
Palamar Oaks Village Rep
Pine Lake Estates
Pine Lake Villas
Pinewood Gardens
Runnymede Shores
S L I C
S L & I C
Seminole Land Investment Co
Seminole Land & Investment Co
Sky Lakes Ph 2 3
South Michigan Acres Rep
St Cloud
St Cloud 2nd Plat Town Of
St Cloud 2nd Town Of
Stacy Acres
Stevens Plantation
Sunny Acres Corr Of
The Waters At Center Lake Ranc
Town Center Villas
Town Of St Cloud
Similar Properties
Contact Info
- The Real Estate Professional You Deserve
- Mobile: 904.248.9848
- phoenixwade@gmail.com
