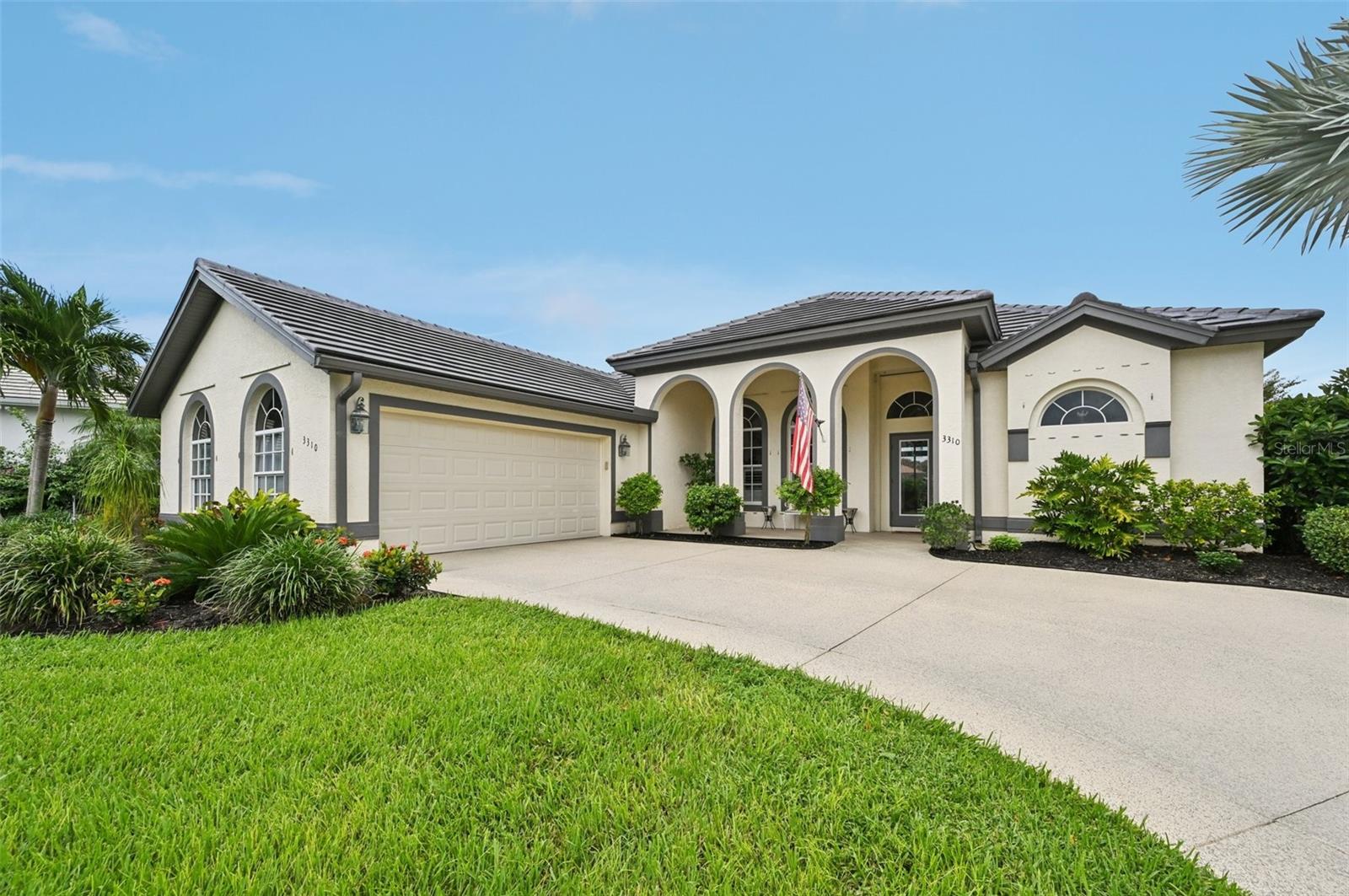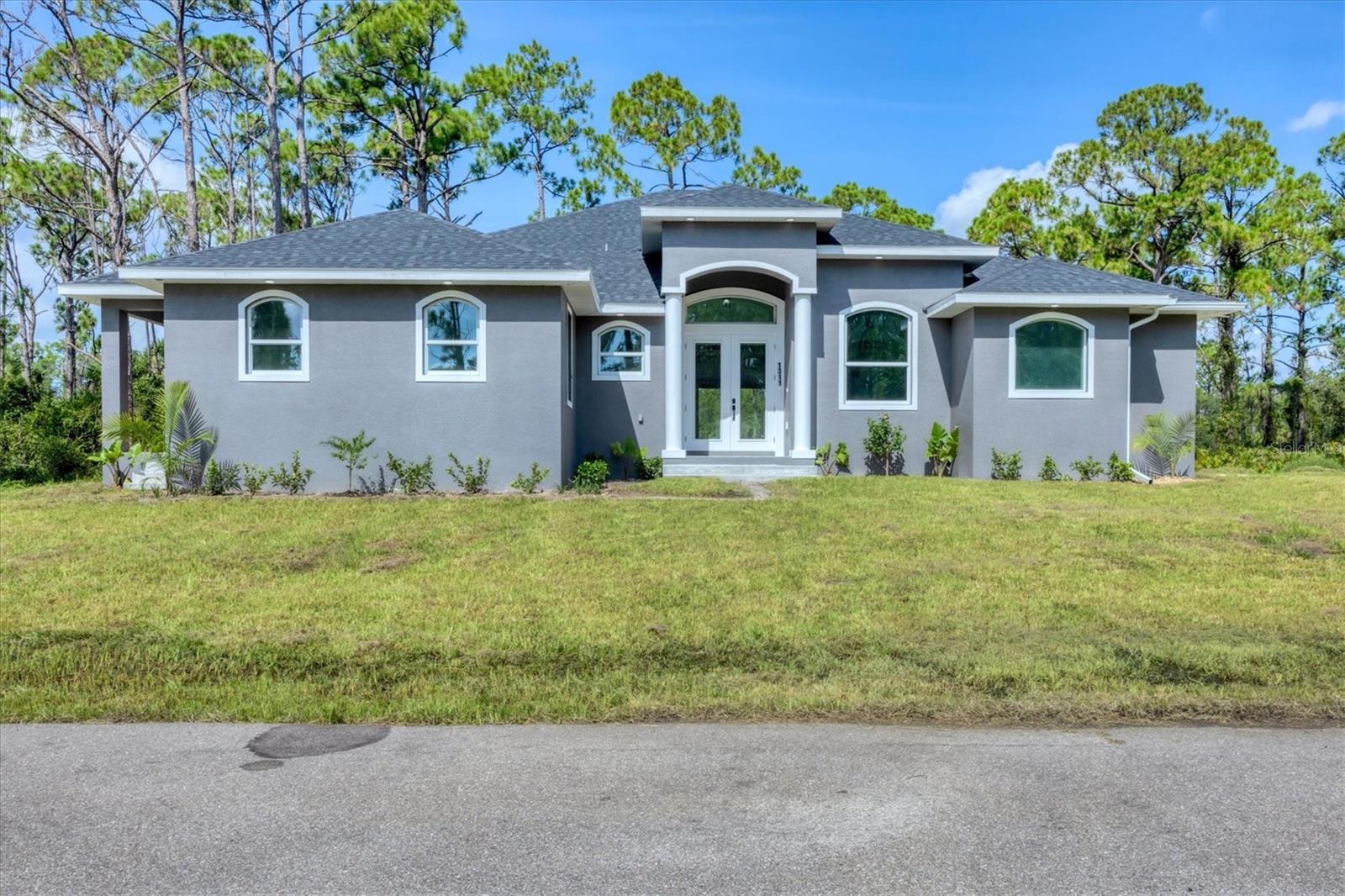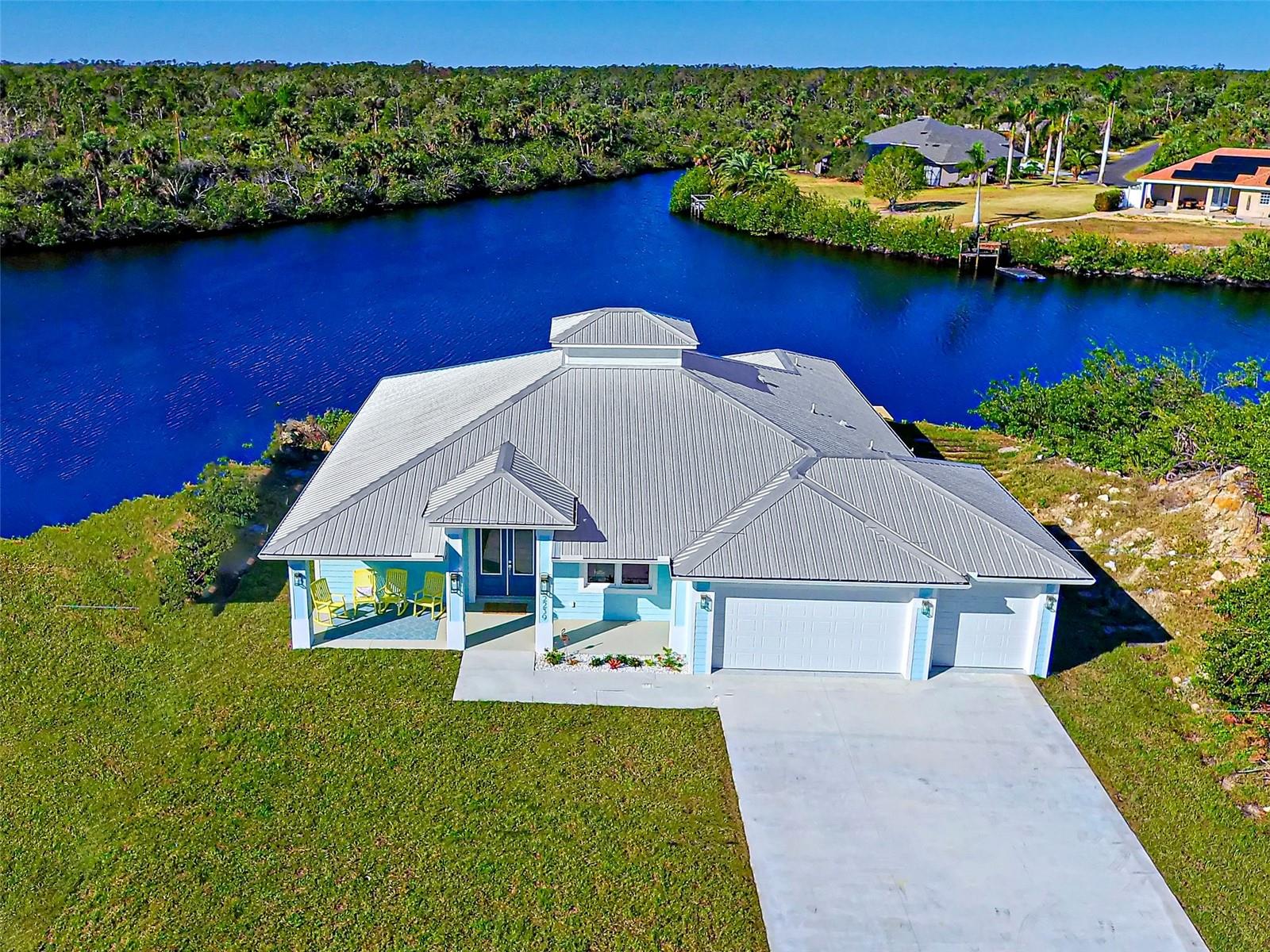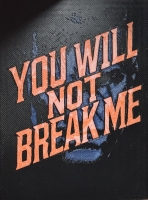PRICED AT ONLY: $600,000
Address: 3310 Bay Ridge Way, PORT CHARLOTTE, FL 33953
Description
Life in Riverwood is about more than a home, it is about the lifestyle youve been waiting for. This three bedroom, two bathroom waterfront residence in the Bay Ridge section combines timeless design with thoughtful updates, creating a space where everyday living feels like a retreat. From the moment you arrive, the side entry garage, manicured landscaping, architectural columns, and arched windows set the tone for curb appeal with classic Florida charm. Many home updates will provide peace of mind, including a 2025 A/C system with transferable warranty, a 2024 tile roof, refreshed landscaping, 2024 exterior trim paint, a hurricane rated garage door, and a phantom retractable screen at the entry. Step inside and enjoy wide open views of the pool and pond beyond through the great rooms triple sliders. Just off this space is a flexible bonus room, perfect for a home office, hobby space, or quiet retreat. The kitchen blends style with function with quartz countertops, a gold farmhouse sink, soft close cabinetry with glass accents, oversized gold pulls, under and over cabinet lighting, a walk in pantry, and a newer LG glass front refrigerator. A breakfast bar creates a casual gathering spot, while both the formal dining room and the sunny nook offer beautiful waterfront views. The private primary suite is set apart from the guest bedrooms and features vaulted ceilings, sliding doors that open directly to the lanai, a custom walk in closet, and a spa like ensuite. The bath includes dual vanities with vessel sinks, granite countertops, and a walk in shower with a multi head system. Guests will appreciate the two bedrooms connected by a Jack and Jill bath with a step in shower and a hammered steel style sink that adds a designer touch. An interior laundry room with built in cabinetry ensures convenience and extra storage. Florida living is meant to be enjoyed outdoors, and this home delivers with a resurfaced deck and heated saltwater pool and spa. Panoramic screening keeps the views open while providing the perfect backdrop for entertaining or relaxing. Evenings here feel effortless, whether you are hosting friends or unwinding poolside after a day on the golf course or courts. Additional features throughout the home include new LVP and tile flooring, new baseboards, designer lighting, a whole house water filtration system, electric roll down Storm Smart hurricane shutter for the lanai, hurricane shutter for the front door, Kevlar protection for all windows, and an epoxy coated garage floor. Riverwood is more than a neighborhood, it is a vibrant destination recognized as an award winning Audubon Green community. Residents enjoy an active calendar of events and many amenities, from pickleball, tennis, bocce, and the brand new croquet court to a resort style pool, fitness center, library, and craft room. The Riverwood Golf Clubs Par 72 Championship Course and Private Beach Club on Manasota Key are also available by membership. For outdoor enthusiasts, the Myakka River offers boating and kayaking just minutes away, while nearby baseball spring training facilities, restaurants, shopping, and Gulf beaches provide endless entertainment. Conveniently located between Sarasota, Tampa, and Fort Myers, Riverwood offers access to it all. At 3310 Bay Ridge Way, every day feels like a vacation, with space to relax, play, and enjoy life. Schedule your private showing and experience it for yourself.
Property Location and Similar Properties
Payment Calculator
- Principal & Interest -
- Property Tax $
- Home Insurance $
- HOA Fees $
- Monthly -
For a Fast & FREE Mortgage Pre-Approval Apply Now
Apply Now
 Apply Now
Apply Now- MLS#: D6144043 ( Residential )
- Street Address: 3310 Bay Ridge Way
- Viewed: 9
- Price: $600,000
- Price sqft: $206
- Waterfront: Yes
- Wateraccess: Yes
- Waterfront Type: Pond
- Year Built: 2000
- Bldg sqft: 2906
- Bedrooms: 3
- Total Baths: 2
- Full Baths: 2
- Garage / Parking Spaces: 2
- Days On Market: 25
- Additional Information
- Geolocation: 26.9854 / -82.2242
- County: CHARLOTTE
- City: PORT CHARLOTTE
- Zipcode: 33953
- Subdivision: Riverwood
- Elementary School: Liberty Elementary
- Middle School: Murdock Middle
- High School: Port Charlotte High
- Provided by: RE/MAX ALLIANCE GROUP
- Contact: Carla Stiver, PA
- 941-473-8484

- DMCA Notice
Features
Building and Construction
- Covered Spaces: 0.00
- Exterior Features: Hurricane Shutters, Lighting, Rain Gutters, Sliding Doors
- Flooring: Luxury Vinyl, Tile
- Living Area: 2049.00
- Roof: Tile
Land Information
- Lot Features: Irregular Lot, Landscaped, Near Golf Course, Near Marina, Oversized Lot, Paved, Private
School Information
- High School: Port Charlotte High
- Middle School: Murdock Middle
- School Elementary: Liberty Elementary
Garage and Parking
- Garage Spaces: 2.00
- Open Parking Spaces: 0.00
- Parking Features: Driveway, Garage Door Opener, Garage Faces Side, Oversized
Eco-Communities
- Pool Features: Gunite, Heated, In Ground, Salt Water, Screen Enclosure
- Water Source: Public
Utilities
- Carport Spaces: 0.00
- Cooling: Central Air
- Heating: Central, Electric
- Pets Allowed: Yes
- Sewer: Public Sewer
- Utilities: BB/HS Internet Available, Electricity Available, Electricity Connected, Public, Sewer Available, Sewer Connected, Water Available, Water Connected
Amenities
- Association Amenities: Clubhouse, Fitness Center, Pickleball Court(s), Playground, Pool, Tennis Court(s)
Finance and Tax Information
- Home Owners Association Fee Includes: Common Area Taxes, Pool, Escrow Reserves Fund, Fidelity Bond, Maintenance Structure, Maintenance Grounds, Management, Recreational Facilities, Security
- Home Owners Association Fee: 386.00
- Insurance Expense: 0.00
- Net Operating Income: 0.00
- Other Expense: 0.00
- Tax Year: 2024
Other Features
- Appliances: Dishwasher, Disposal, Dryer, Microwave, Range, Refrigerator, Touchless Faucet, Washer, Water Filtration System
- Association Name: Riverwood Community Association
- Association Phone: 941-764-6663
- Country: US
- Interior Features: Built-in Features, Ceiling Fans(s), Eat-in Kitchen, High Ceilings, Solid Surface Counters, Solid Wood Cabinets, Split Bedroom, Stone Counters, Thermostat, Vaulted Ceiling(s), Walk-In Closet(s), Window Treatments
- Legal Description: BYR 000 000A 0009 BAY RIDGE BLK A LT 9 1662/1577 1662/1593 1662/1596 1823/2119 2415/1653 4016/693 4292/739 4383/1607 4642/762 4642/736 4971/114
- Levels: One
- Area Major: 33953 - Port Charlotte
- Occupant Type: Owner
- Parcel Number: 402120279001
- View: Pool, Water
- Zoning Code: PD
Nearby Subdivisions
Allapatchee Manor
Bimini Bay
Biscayne
Biscayne Landing
Biscayne Lndg
Biscayne Lndg Ii
Biscayne Lndg North
Cove At West Port
Covewest Port Ph 2 3
El Jobean
El Jobean Ward 01
El Jobean Ward 01 Resub Resv
Fairway Lake At Riverwood
Fairway Lakes At Riverwood
Hammocks At West Port
Hammocks At West Port Phase Ii
Hammocks/west Port Ph Ii
Hammockswest Port Ph 1
Hammockswest Port Ph 3 4
Hammockswest Port Ph I
Hammockswest Port Ph Ii
Hammockswest Port Ph Iiib
Harbour Village Condo
Isles/west Port Ph I
Isles/west Port Ph Ii
Isleswest Port Ph I
Isleswest Port Ph Ii
Lakeshore Village At Riverwood
Not Applicable
Not On List
Osprey Landing
Palmswest Port
Palmswest Port 1a
Port Charlotte
Port Charlotte Add Sec 29
Port Charlotte Sec 024
Port Charlotte Sec 029
Port Charlotte Sec 032
Port Charlotte Sec 038
Port Charlotte Sec 03e
Port Charlotte Sec 047
Port Charlotte Sec 048
Port Charlotte Sec 049
Port Charlotte Sec 057
Port Charlotte Sec 059
Port Charlotte Sec 061
Port Charlotte Sec 29
Port Charlotte Sec 47
Port Charlotte Sec55
Port Charlotte Section 26
Port Charlotte Sub
Reserve At Riverwood
Riverside
Riverwood
Sawgrass Pointeriverwood Un 02
Sawgrass Pointeriverwood Un 03
The Cove
The Cove At West Port
The Palms At West Port
The Waterways Phase I
Tree Tops At Ranger Point
Villa Milano Ph 3
Villa Milano Ph 4
Villa Milano Ph 4 5 6
Villa Milano Ph 46
Waterfront Port Charlotte
Waterways Ph 01
Similar Properties
Contact Info
- The Real Estate Professional You Deserve
- Mobile: 904.248.9848
- phoenixwade@gmail.com




























































































