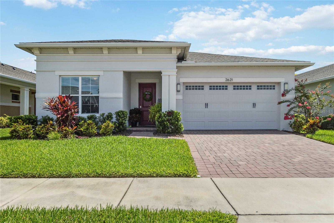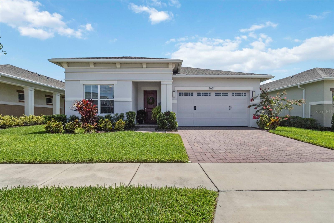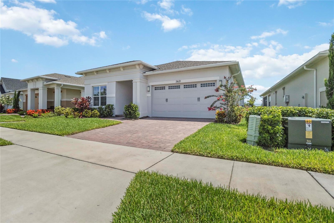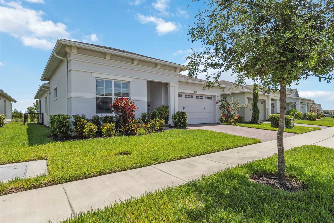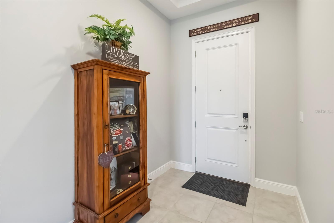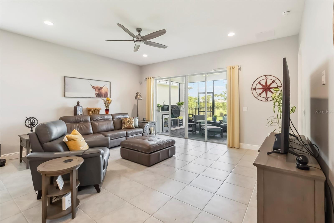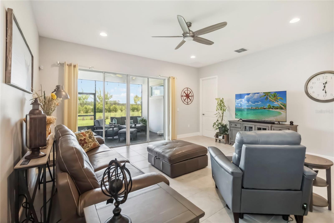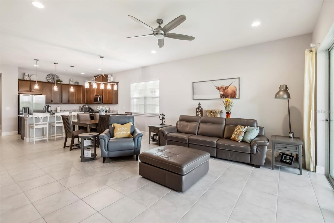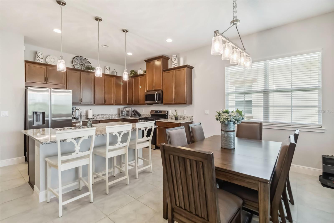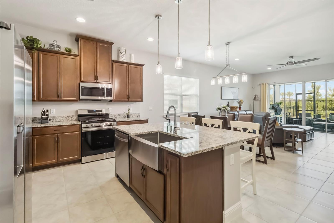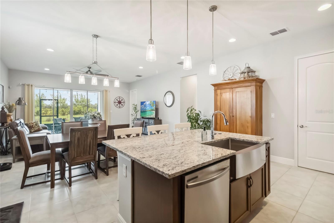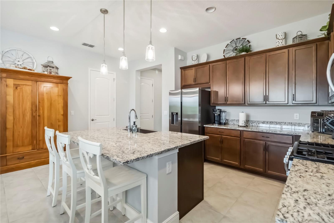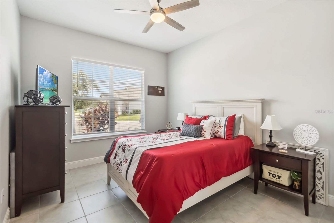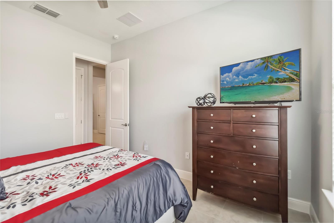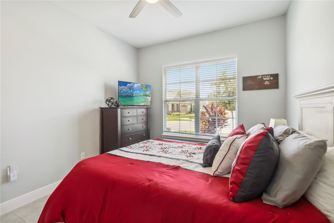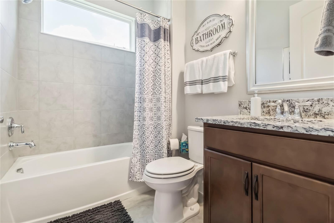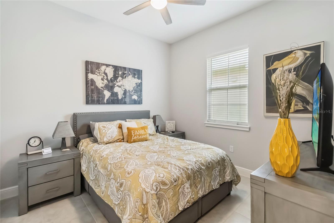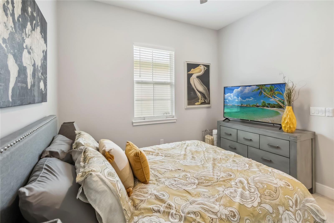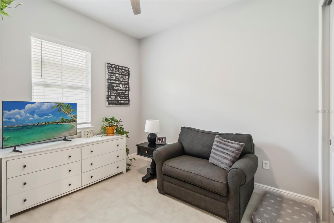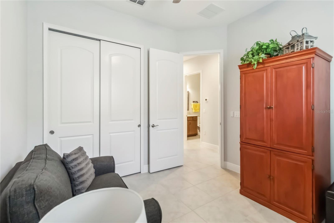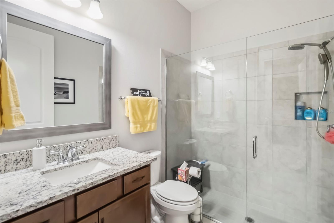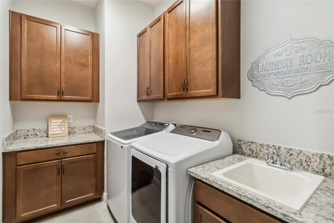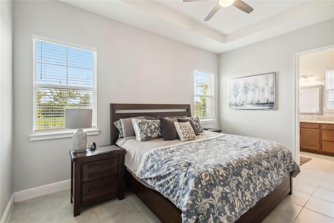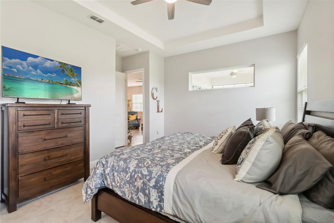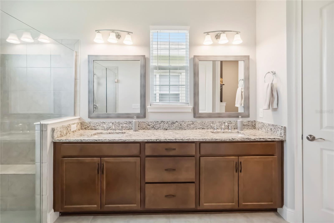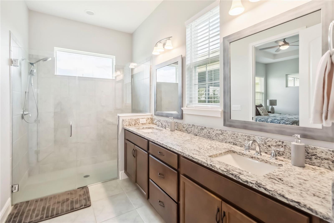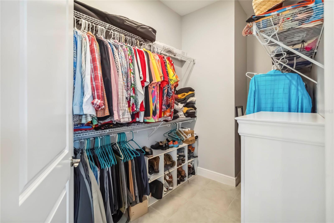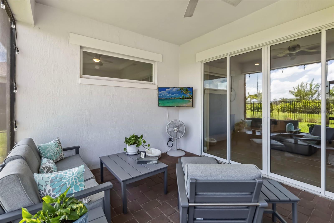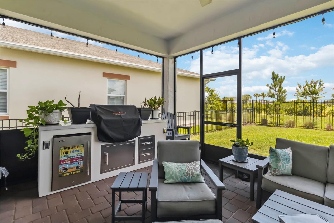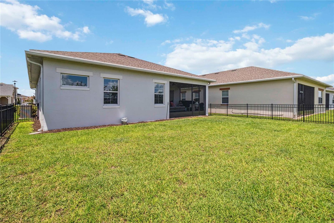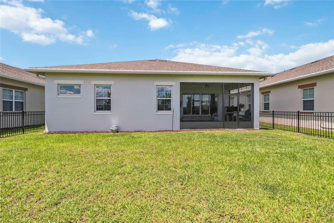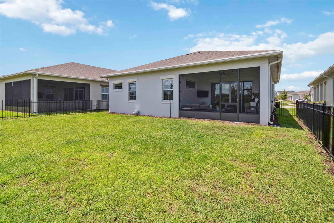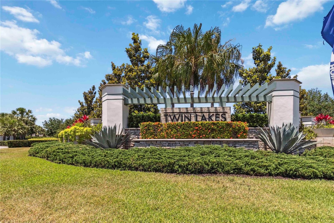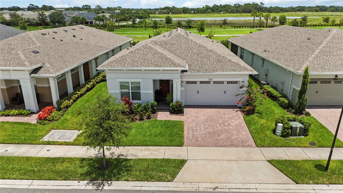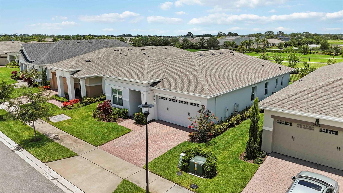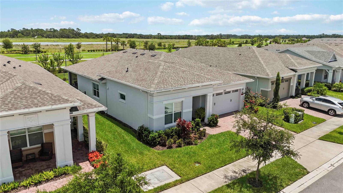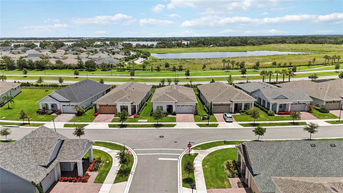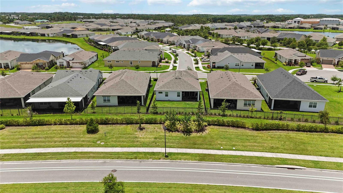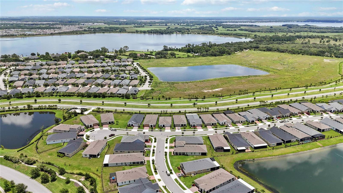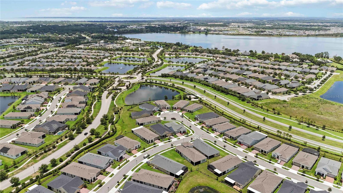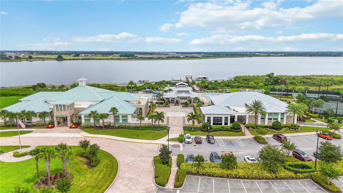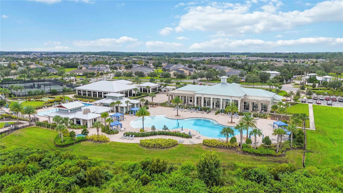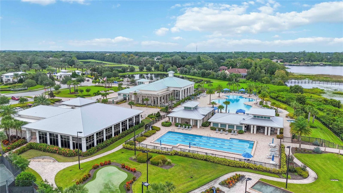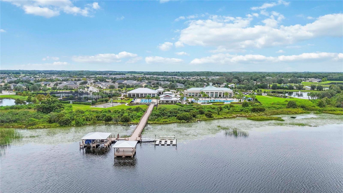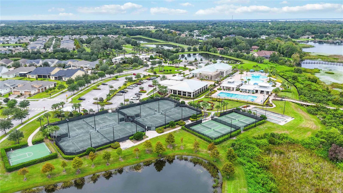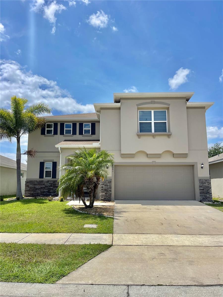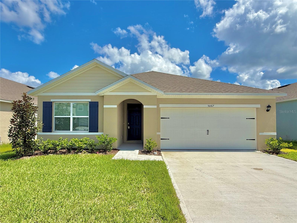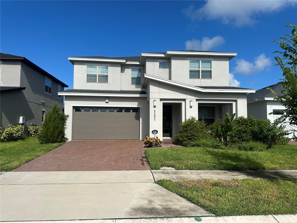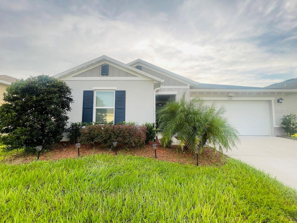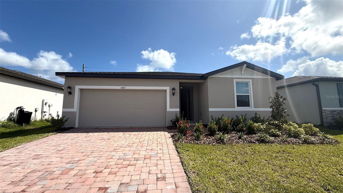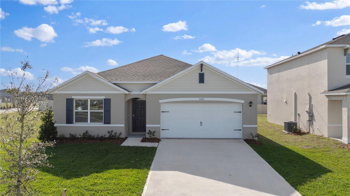PRICED AT ONLY: $2,600
Address: 2621 Redblush Terrace, ST CLOUD, FL 34772
Description
Immaculately kept like new 3 bedroom 3 full bathroom plus a flex room!! Furnishing optional, and minimum lease term 6 months, perfect for someone looking to escape the cold winters in sunny florida! A rare find jones homes verona floor plan. Located in the highly sought after active del webb twin lakes 55+ community. The whole house has high 10' ceilings and 8' doors. Ceramic tile flooring throughout the entire home. Open and spacious kitchen features upgraded walnut cabinets, custom granite countertops, perfectly placed pendant lights, stainless steel appliances, natural gas cooktop stove, and large island with farmhouse style sink. The unique verona floor plan offers an open concept living/dining room setting with easy access sliding glass doors leading to the screened lanai with ceiling fan. Relax and enjoy the day with your professionally landscaped fenced large back yard with no rear neighbors! Primary bedroom features trayed ceiling with remote control ceiling fan, blinds and plenty of closet space. The primary bath features a large walk in tile shower with built in ledge seat and frameless glass shower enclosure. The primary bath also includes dual sinks, large custom mirrors and granite vanity. Flex room can be used as a 4th bedroom, office/ den, craft room, yoga roomthe possibilities are endless. All rooms have remote control ceiling fans installed. Secondary bathroom has a shower/tub combination for visitors. 3rd full bathroom has a tiled walk in shower with frameless glass enclosure. The laundry room is well planned with a utility sink, upper and lower cabinets with counter space. Plenty of ceiling storage racks added in the large garage and space for 2 cars. Well maintained paver driveway. Upgraded exterior paint color different from all the neighbors. Home can come fully furnished if desired. Lets talk about the all of the amenities included in the hoa fees state of the art fitness center, sauna, heated swimming pools, lap pool & spa, lighted tennis, pickleball courts, basketball & bocce ball courts, community boat dock for fishing & boat rental, putting green, dog park, community gardens, stunning new clubhouse with gathering room, game room with billiard tables, poker room, outside patio area plus a ton of community interest groups. Live the life you have been waiting for. Located close to lake nona and downtown st. Cloud with shopping and restaurants. Perfectly positioned for convenience and adventure, from theme parks, brevard county beaches, to lake nona va hospital & medical city, orlando intl airport, and major roadways. Lawn care included. Small dog allowed with $250 non refundable pet fee. Breed, size, and age restrictions apply. First months rent and security deposit (equivalent to first months rent) required. $75 application/screening fee for each person 18 years of age or older and tenant is responsible for any other fees required by hoa in the community, such as application fees or gate/amenity access cards (not hoa dues). Our application process is online and can be completed at any time. "completed" applications are processed on a first come, first serve basis applicants are welcome to apply prior to viewing unit. Dont delay making your appointment to view this home today!
Property Location and Similar Properties
Payment Calculator
- Principal & Interest -
- Property Tax $
- Home Insurance $
- HOA Fees $
- Monthly -
For a Fast & FREE Mortgage Pre-Approval Apply Now
Apply Now
 Apply Now
Apply Now- MLS#: R4909939 ( Residential Lease )
- Street Address: 2621 Redblush Terrace
- Viewed: 7
- Price: $2,600
- Price sqft: $1
- Waterfront: No
- Year Built: 2023
- Bldg sqft: 2682
- Bedrooms: 3
- Total Baths: 3
- Full Baths: 3
- Garage / Parking Spaces: 2
- Days On Market: 9
- Additional Information
- Geolocation: 28.2223 / -81.2382
- County: OSCEOLA
- City: ST CLOUD
- Zipcode: 34772
- Subdivision: Twin Lakes Ph 2c
- Provided by: CENTRAL FLORIDA REAL ESTATE MANAGEMENT LLC
- Contact: Christie Artura
- 321-222-9262

- DMCA Notice
Features
Building and Construction
- Builder Model: Verona
- Builder Name: Jones Homes
- Covered Spaces: 0.00
- Exterior Features: Outdoor Grill, Outdoor Kitchen, Rain Gutters, Sidewalk, Sliding Doors
- Flooring: Ceramic Tile
- Living Area: 1982.00
Garage and Parking
- Garage Spaces: 2.00
- Open Parking Spaces: 0.00
Eco-Communities
- Water Source: Public
Utilities
- Carport Spaces: 0.00
- Cooling: Central Air
- Heating: Central, Electric, Natural Gas
- Pets Allowed: Breed Restrictions, Dogs OK, Yes
- Sewer: Public Sewer
- Utilities: BB/HS Internet Available, Cable Connected, Natural Gas Connected, Sewer Connected, Sprinkler Recycled, Underground Utilities, Water Connected
Amenities
- Association Amenities: Fitness Center, Gated, Pickleball Court(s), Pool, Recreation Facilities, Sauna, Spa/Hot Tub, Tennis Court(s)
Finance and Tax Information
- Home Owners Association Fee: 0.00
- Insurance Expense: 0.00
- Net Operating Income: 0.00
- Other Expense: 0.00
Rental Information
- Tenant Pays: Carpet Cleaning Fee, Cleaning Fee, Re-Key Fee
Other Features
- Appliances: Dishwasher, Disposal, Dryer, Microwave, Range, Range Hood, Refrigerator, Washer
- Association Name: Del Webb Twin Lakes 55+
- Country: US
- Furnished: Negotiable
- Interior Features: Ceiling Fans(s), Kitchen/Family Room Combo, Open Floorplan, Solid Surface Counters, Split Bedroom, Walk-In Closet(s), Window Treatments
- Levels: One
- Area Major: 34772 - St Cloud (Narcoossee Road)
- Occupant Type: Vacant
- Parcel Number: 17-26-31-5264-0001-8090
Owner Information
- Owner Pays: Grounds Care
Nearby Subdivisions
Anthem Park Ph 3a
Buena Lago Ph 1 & 2
Camelot
Cross Creek Estates
Cross Creek Estates Ph 2 3
Deer Creek West
Deer Run Estates Ph 2
Eden At Cross Prairie Ph 2
Eden At Crossprairie
Edgewater Ed4 Lot 1
Edgewater Ed4 Lt 1 Rep
Esprit Ph 3b
Gramercy Farms Ph 3
Gramercy Farms Ph 9b
Hanover Lakes
Hanover Lakes Ph 1
Hanover Lakes Ph 3
Hanover Lakes Ph 4
Hanover Lakes Ph 5
Havenfield At Cross Prairie
Havenfield At Cross Prairie Ph
Hickory Grove Ph 1
Indian Lakes
Indian Lakes Ph 3
Northwest Lakeside Grvs Ph 2
Oak Ridge
Oak Ridge Place
Old Hickory 50s
Old Hickory Ph 1 2
Old Hickory Ph 3
Portofino Vista
Quail Wood
S L I C
Savanna
Southern Pines
Southern Pines Ph 4
Southern Pines Ph 5
The Meadow At Crossprairie
The Meadow At Crossprairie Bun
The Meadow At Crossprairie Tow
The Medow At Crosspraire Towne
Twin Lakes Ph 1
Twin Lakes Ph 2c
Twin Lakes Ph 8
Whaleys Creek Ph 1
Whaleys Creek Ph 3
Similar Properties
Contact Info
- The Real Estate Professional You Deserve
- Mobile: 904.248.9848
- phoenixwade@gmail.com
