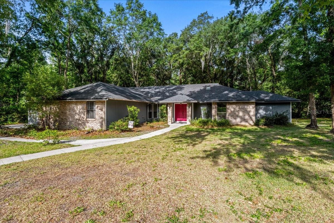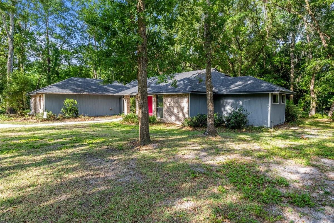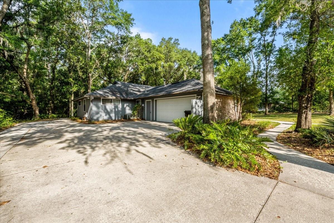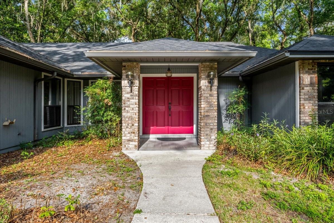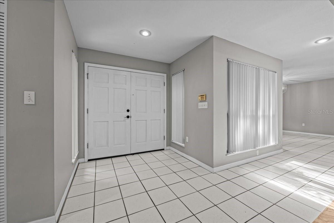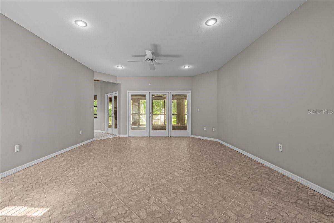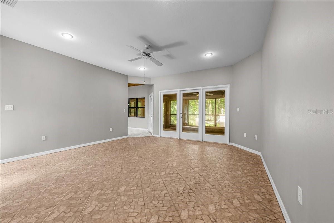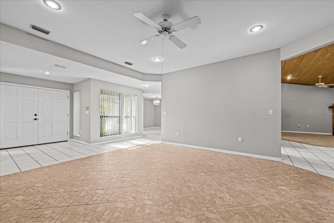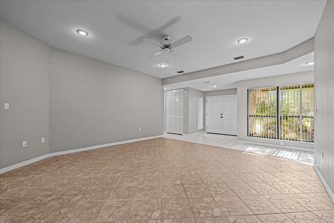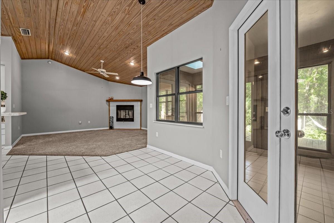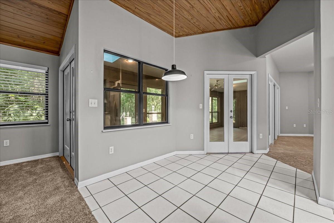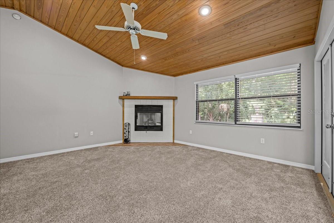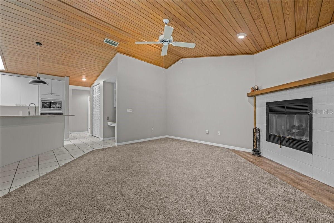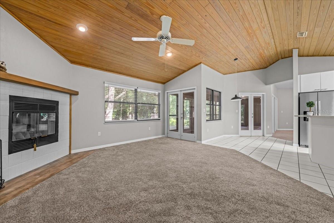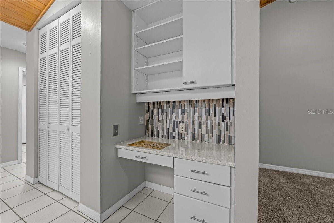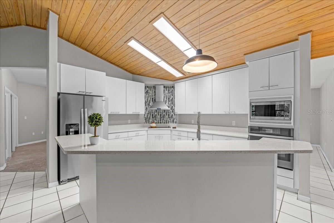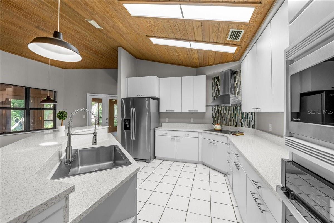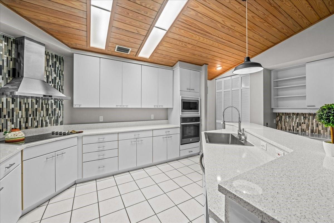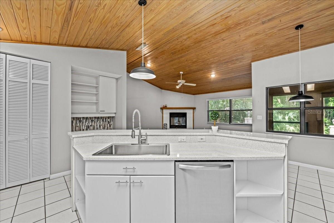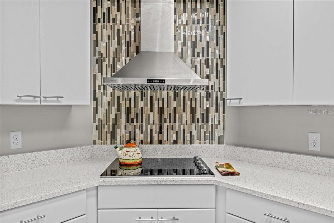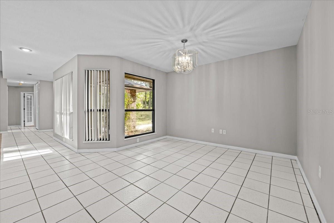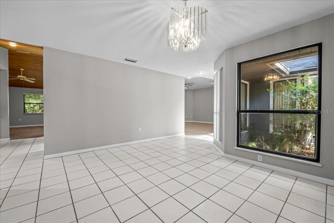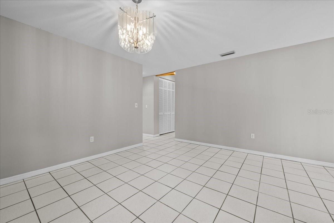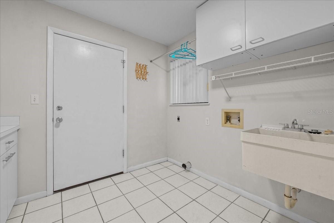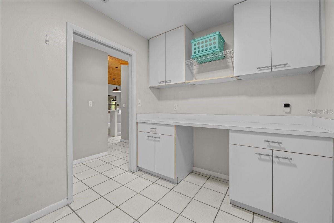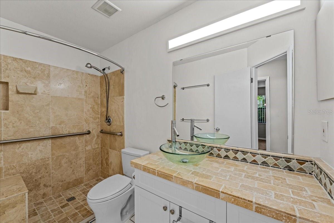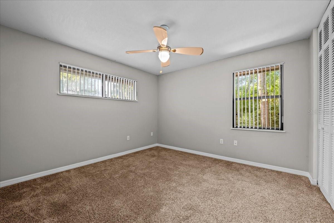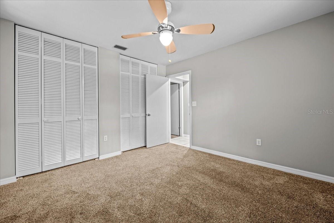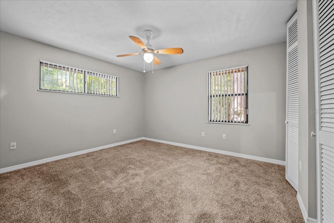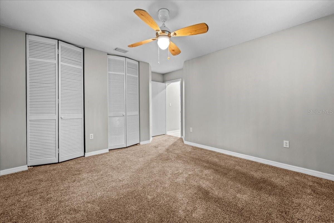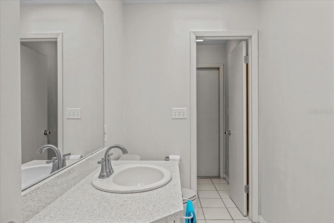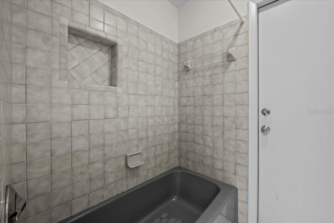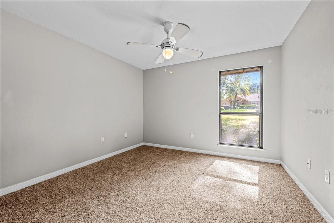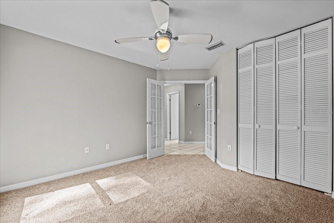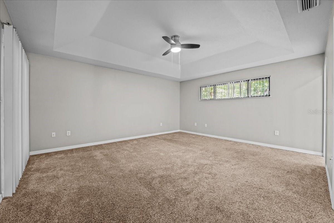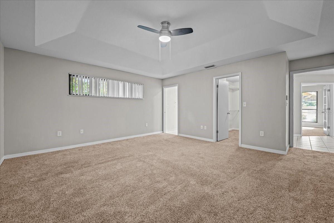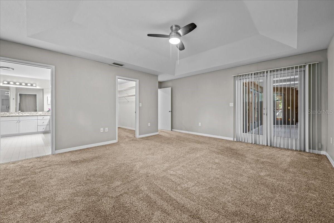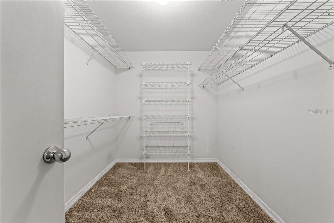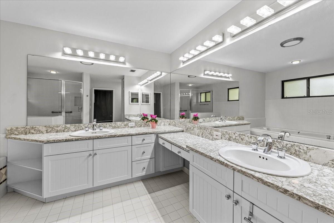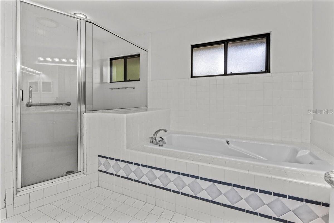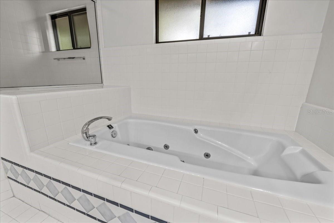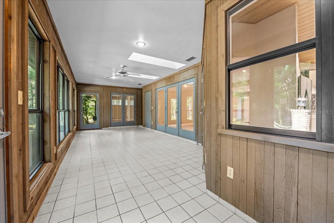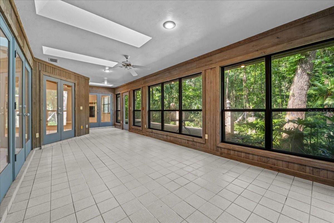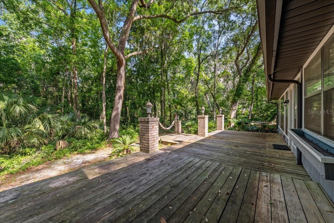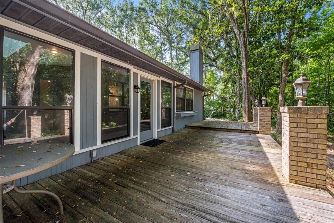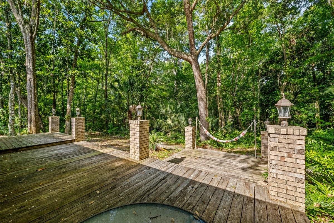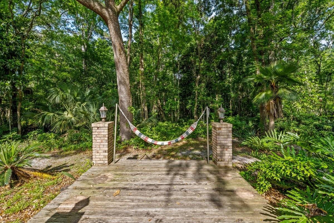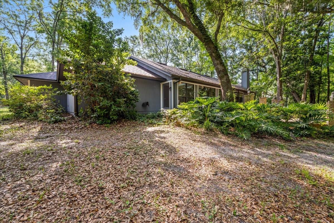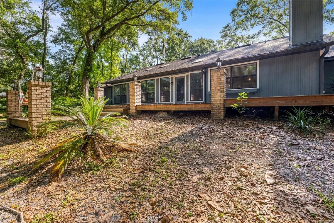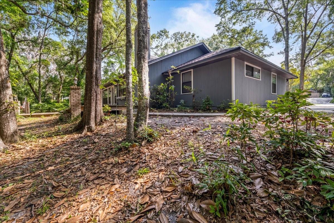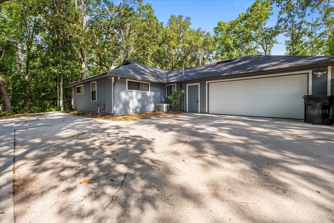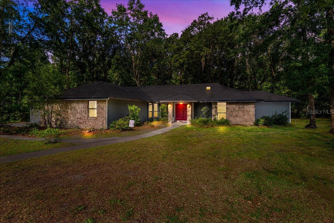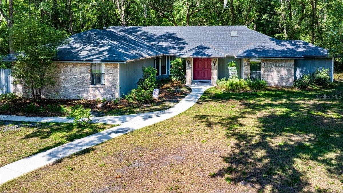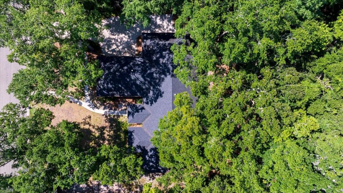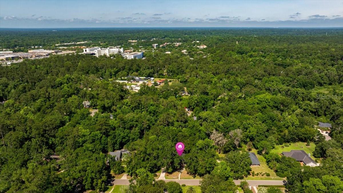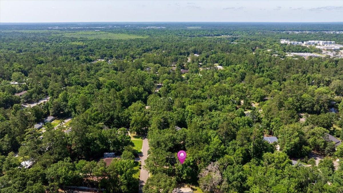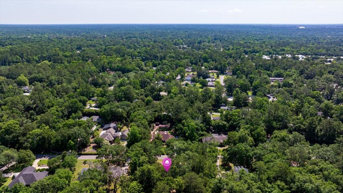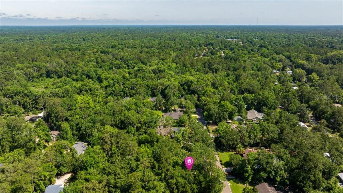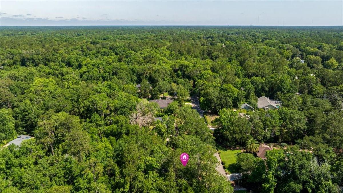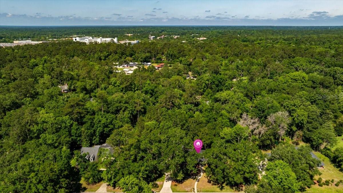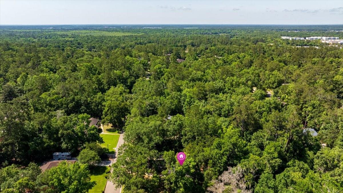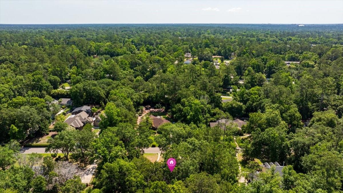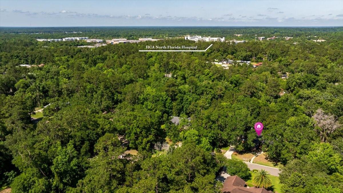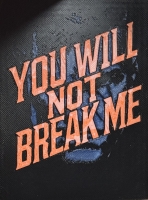PRICED AT ONLY: $575,000
Address: 1326 57th Street, GAINESVILLE, FL 32605
Description
Park Avenue sophistication!! This is a very unique home. Its a 4/3 triple split plan layout with side entry garage and the roof is only five years old. The living room, family room, hall bath and master all have access to the sun room. The ceilings in the living room and kitchen are cedar giving it a very woodsy elegance. The kitchen has Wi Fi built in oven, electric cook top, granite counters, stainless steel appliances and a huge pantry. There is a breakfast nook as well as counter space in the kitchen and a computer space for planning meals. The living room features a gas fireplace and great views of the woods with the creek. The master bedroom is in the rear of the home and far from the other areas of the house, making it very private and quiet. French doors lead to the sun room. The master bath has his and her sinks, Jacuzzi tub, granite counters, separate shower and custom tiling and lighting. The second bedroom is in the front of the house and has French entry doors. The other two bedrooms are at the other end of the house. They share the other bathroom. It has handicapped access and grab bars with loads of upgrades and custom tile also. The family room is in the center of the home with views of the backyard. It has custom tile and lighting. The dining room is just off the foyer and could seat 10 comfortably. This is a great floor plan and makes the house very unique. The views from the multi tiered deck in the backyard are peaceful. From the deck you dont see anything but a hammock and you only hear birds. This home exudes peacefulness. Plus its only 1/2 mile East of North Florida Regional Hospital or the Oaks Mall. A mile and a half to I 75. Professionals have leased the house for the last three years but it has been impeccably maintained. Understated sophistication is what this house is all about. Check it out, youll be impressed.
Property Location and Similar Properties
Payment Calculator
- Principal & Interest -
- Property Tax $
- Home Insurance $
- HOA Fees $
- Monthly -
For a Fast & FREE Mortgage Pre-Approval Apply Now
Apply Now
 Apply Now
Apply Now- MLS#: GC531054 ( Residential )
- Street Address: 1326 57th Street
- Viewed: 105
- Price: $575,000
- Price sqft: $163
- Waterfront: Yes
- Wateraccess: Yes
- Waterfront Type: Creek
- Year Built: 1989
- Bldg sqft: 3526
- Bedrooms: 4
- Total Baths: 3
- Full Baths: 3
- Garage / Parking Spaces: 2
- Days On Market: 157
- Acreage: 1.00 acres
- Additional Information
- Geolocation: 29.665 / -82.404
- County: ALACHUA
- City: GAINESVILLE
- Zipcode: 32605
- Subdivision: Park Ave
- Elementary School: Myra Terwilliger Elementary Sc
- Middle School: Fort Clarke Middle School AL
- High School: F. W. Buchholz High School AL
- Provided by: MISNER REAL ESTATE SERVICES LLC
- Contact: Marty Misner
- 352-519-5754

- DMCA Notice
Features
Building and Construction
- Covered Spaces: 0.00
- Exterior Features: Rain Gutters, Sidewalk
- Flooring: Brick, Tile
- Living Area: 2986.00
- Roof: Shingle
Property Information
- Property Condition: Completed
School Information
- High School: F. W. Buchholz High School-AL
- Middle School: Fort Clarke Middle School-AL
- School Elementary: Myra Terwilliger Elementary School-AL
Garage and Parking
- Garage Spaces: 2.00
- Open Parking Spaces: 0.00
- Parking Features: Driveway
Eco-Communities
- Water Source: Public
Utilities
- Carport Spaces: 0.00
- Cooling: Central Air
- Heating: Natural Gas
- Pets Allowed: Dogs OK
- Sewer: Public Sewer
- Utilities: Cable Connected, Electricity Connected, Natural Gas Connected, Public, Sewer Connected, Sprinkler Meter, Water Connected
Finance and Tax Information
- Home Owners Association Fee: 285.00
- Insurance Expense: 0.00
- Net Operating Income: 0.00
- Other Expense: 0.00
- Tax Year: 2024
Other Features
- Appliances: Built-In Oven, Convection Oven, Cooktop, Dishwasher, Disposal, Gas Water Heater, Microwave, Range, Refrigerator
- Association Name: WATSON REALTY CORP
- Association Phone: 352-377-8899
- Country: US
- Furnished: Unfurnished
- Interior Features: High Ceilings, Primary Bedroom Main Floor, Split Bedroom, Stone Counters, Vaulted Ceiling(s), Window Treatments
- Legal Description: PARK AVENUE PB M-58 LOT 27 OR 2081/2666
- Levels: One
- Area Major: 32605 - Gainesville
- Occupant Type: Vacant
- Parcel Number: 06354-020-027
- Possession: Close Of Escrow
- Style: Contemporary
- View: Trees/Woods
- Views: 105
- Zoning Code: PD
Nearby Subdivisions
Boardwalk
Capri Cluster Ph 4
Capri Cluster Ph I
Capri Cluster Ph Ii
Capri Cluster Ph Iii
Cedar Creek
Coventry
Easterwood
Fletcher Oaks
Florida Park
Forest Ridge
Forwood
Green Briar 1st Add
Hazel Heights Addition
Hazel Heights Sub
Hermitage
Hidden Pines
Hillcrest Residential Planned
Kingswood 3rd Add
Landmark Woods Ii
Lazonby Acres
Leigh Estates Orman
Lenox Place
Libby Heights
Northwest Estates
Northwood
Northwood South
Oak Meadows
Oakleigh Heights
Palm Grove
Palm View Estates
Paradise Sub Contd
Park Ave
Pine Meadows
Renewood
Ridgeview
Ridgewood
Ridgewood Sub
Rock Creek
Sorrento Ph 2
Springtree
Springtree Unit Ii
Springtree V
Suburban Heights
Townsend440
University Acres
Vastavia
Walnut Creek Ph 1
Weseman Sub
Westwood Estates
Similar Properties
Contact Info
- The Real Estate Professional You Deserve
- Mobile: 904.248.9848
- phoenixwade@gmail.com
