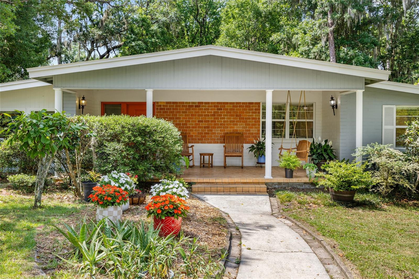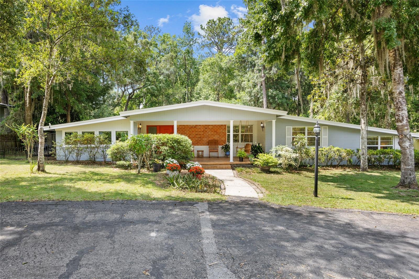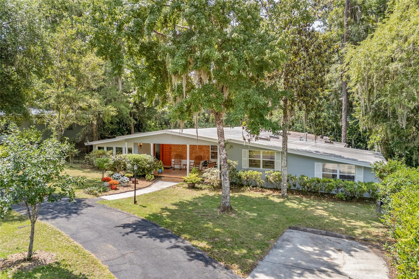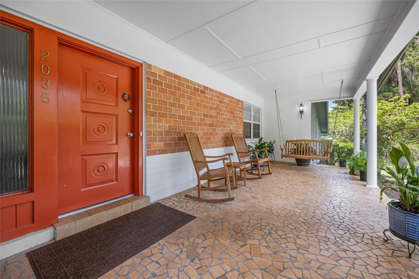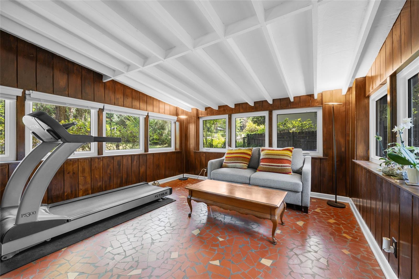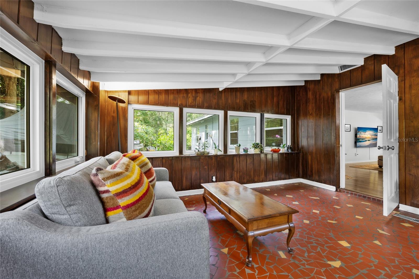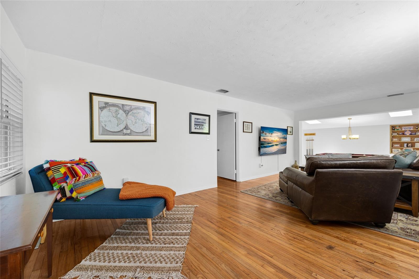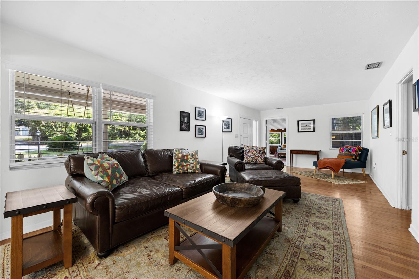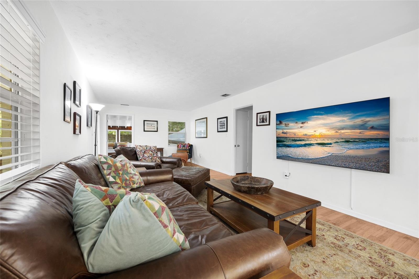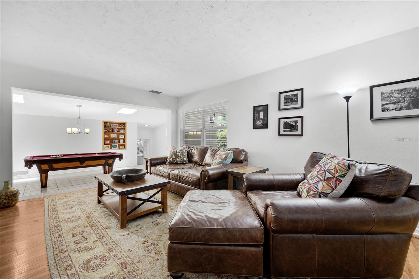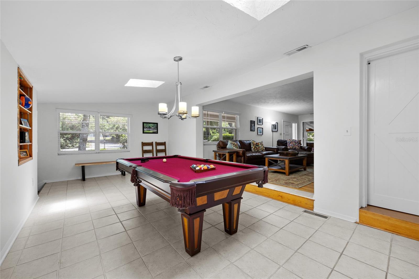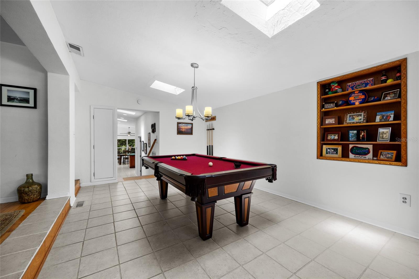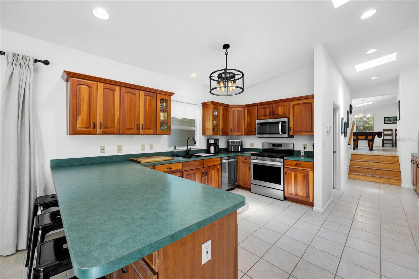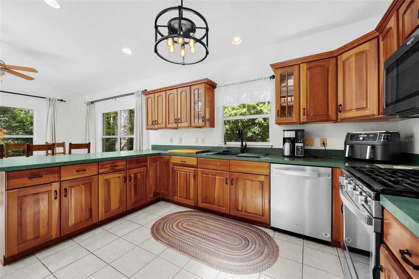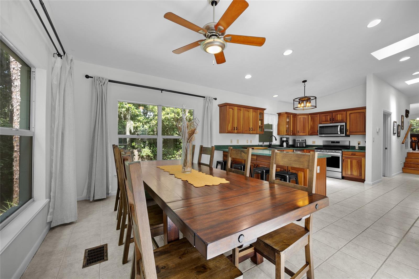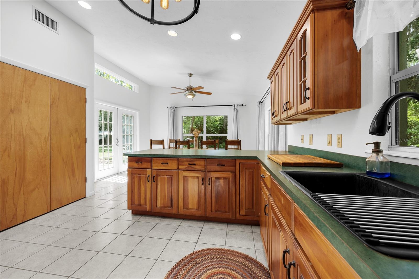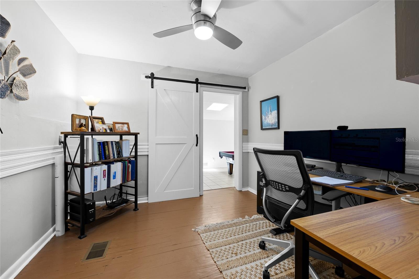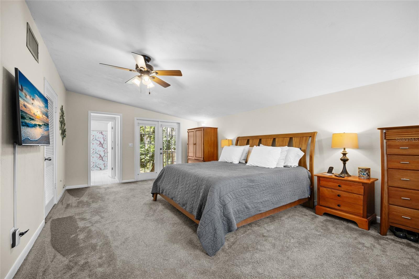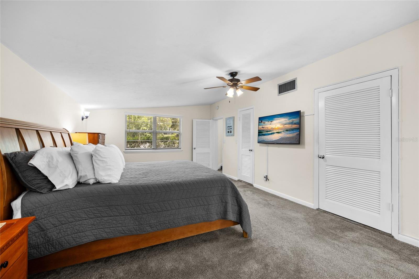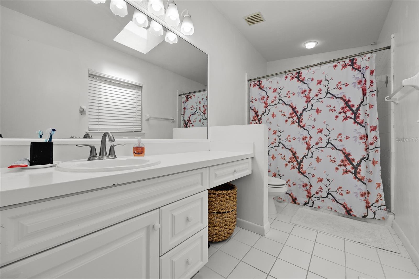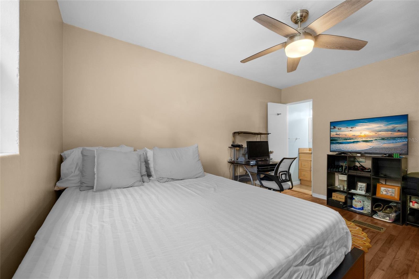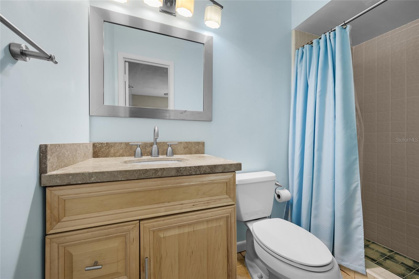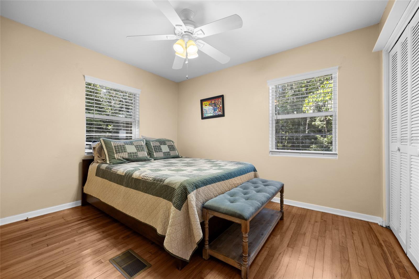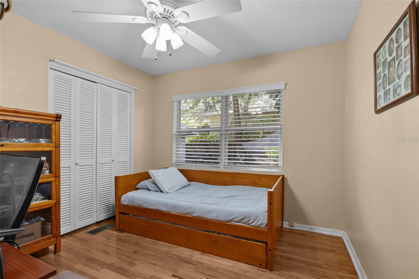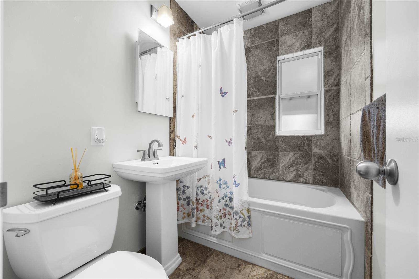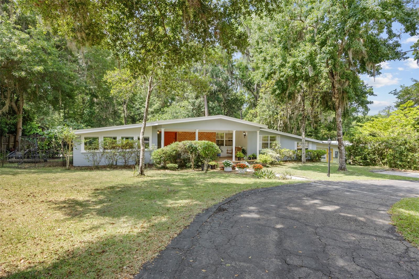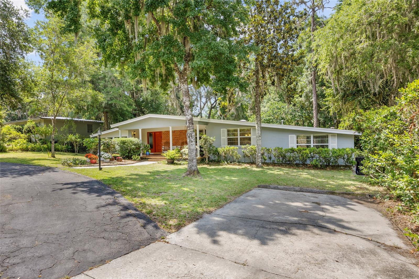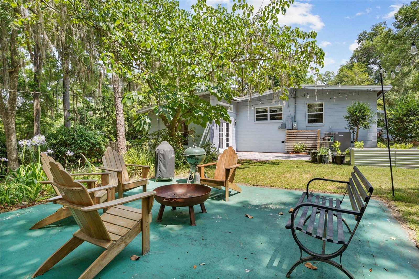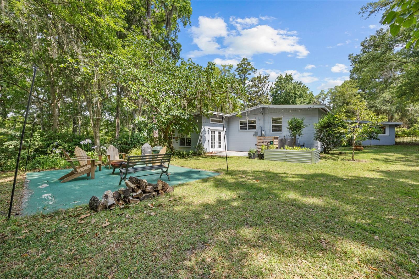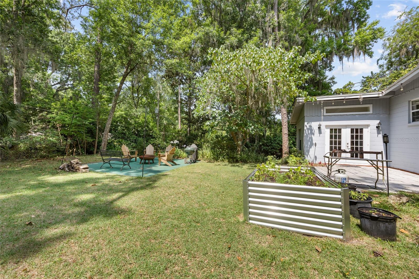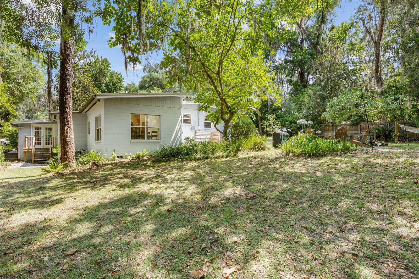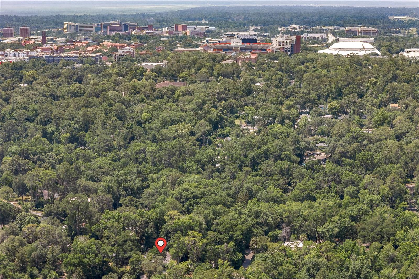PRICED AT ONLY: $559,900
Address: 2035 12th Road, GAINESVILLE, FL 32605
Description
Located one mile north of the Ben Hill Griffin Stadium and the University of Florida, this Florida Park gem sits on .36 acres on a quiet street in the heart of the city. A covered front porch with cracked tile floors welcomes you. Inside you will find a 4bd/3ba split floor plan, plus a remodeled office, living room, dining room, Florida room, laundry/storage room, and a large eat in kitchen with a wall of extra built in cabinetry. The primary bedroom has an ensuite bathroom and French doors to a small deck. There also are French doors off the kitchen that lead you to your beautiful backyard oasis. Outside you will find mature landscaping, two patios, a gas hookup for your grill, and a storage shed for your lawn equipment. Recent improvements include: new roof in 2021, new water heater in 2023, re pipe in 2023, new AC in 2023, new windows in 2013 & 2023, insulation panels added to the ceiling in the Florida Room in 2023, insulation added to the attic in 2025, updated breakers in the electrical panel & a 30 amp RV connection added in 2023. There is a generator hookup in the back of the home to service the major appliances in case of a power outage, and a termite contract with Florida Pest for peace of mind. This home is in excellent condition and is ready for her new owner!
Property Location and Similar Properties
Payment Calculator
- Principal & Interest -
- Property Tax $
- Home Insurance $
- HOA Fees $
- Monthly -
For a Fast & FREE Mortgage Pre-Approval Apply Now
Apply Now
 Apply Now
Apply Now- MLS#: GC531415 ( Residential )
- Street Address: 2035 12th Road
- Viewed: 106
- Price: $559,900
- Price sqft: $188
- Waterfront: No
- Year Built: 1955
- Bldg sqft: 2978
- Bedrooms: 4
- Total Baths: 3
- Full Baths: 3
- Days On Market: 115
- Additional Information
- Geolocation: 29.6636 / -82.3499
- County: ALACHUA
- City: GAINESVILLE
- Zipcode: 32605
- Subdivision: Florida Park
- Elementary School: Carolyn Beatrice Parker Elemen
- Middle School: Westwood Middle School AL
- High School: Gainesville High School AL
- Provided by: COLDWELL BANKER M.M. PARRISH REALTORS
- Contact: Kris Kelly
- 352-335-4999

- DMCA Notice
Features
Building and Construction
- Covered Spaces: 0.00
- Exterior Features: French Doors
- Fencing: Fenced
- Flooring: Carpet, Tile, Wood
- Living Area: 2607.00
- Other Structures: Shed(s)
- Roof: Other
Land Information
- Lot Features: City Limits, Landscaped, Paved
School Information
- High School: Gainesville High School-AL
- Middle School: Westwood Middle School-AL
- School Elementary: Carolyn Beatrice Parker Elementary
Garage and Parking
- Garage Spaces: 0.00
- Open Parking Spaces: 0.00
- Parking Features: Circular Driveway, Parking Pad
Eco-Communities
- Water Source: Public
Utilities
- Carport Spaces: 0.00
- Cooling: Central Air
- Heating: Central, Natural Gas
- Sewer: Public Sewer
- Utilities: Electricity Connected, Fiber Optics, Natural Gas Connected, Public, Sewer Connected, Water Connected
Finance and Tax Information
- Home Owners Association Fee: 0.00
- Insurance Expense: 0.00
- Net Operating Income: 0.00
- Other Expense: 0.00
- Tax Year: 2024
Other Features
- Appliances: Dishwasher, Disposal, Microwave, Range, Refrigerator
- Country: US
- Interior Features: Built-in Features, Ceiling Fans(s), Eat-in Kitchen, Living Room/Dining Room Combo, Solid Wood Cabinets, Split Bedroom, Thermostat, Window Treatments
- Legal Description: Lot 4, Block 3, Florida Park Unit No. 4, according to the map of plat thereof as recorded in Plat Book D, Page 5, Public Records of Alachua County, Florida.
- Levels: Multi/Split
- Area Major: 32605 - Gainesville
- Occupant Type: Vacant
- Parcel Number: 09127-001-000
- Possession: Close Of Escrow
- Style: Ranch
- Views: 106
- Zoning Code: RSF1
Nearby Subdivisions
Boardwalk
Brush Addition
Capri Cluster Ph 4
Capri Cluster Ph I
Capri Cluster Ph Iii
Cedar Creek
Fletcher Oaks
Florida Park
Forest Ridge
Forwood
Green Briar 1st Add
Hazel Heights Sub
Hermitage
Hidden Oaks
Hidden Pines
Kingswood 3rd Add
Las Pampas
Lazonby Acres
Leigh Estates Orman
Libby Heights
N/a
Northwest Estates
Northwood
Northwood South
Oakleigh Heights
Palm Grove
Palm View Estates
Paradise Sub Contd
Park Ave
Pine Meadows
Pine Woods
Ridgeview
Ridgewood
Ridgewood Sub
Shadowlawn Esstates
Sorrento Ph 2
Springtree
Springtree V
Springtree Vi
Suburban Heights
The Lakes Forest Of The Unicor
Timberbrooke
Townsend(440)
Townsend440
University Acres
Vastavia
Walnut Creek Ph 1
Westwood Estates
Woodland Hills
Contact Info
- The Real Estate Professional You Deserve
- Mobile: 904.248.9848
- phoenixwade@gmail.com
