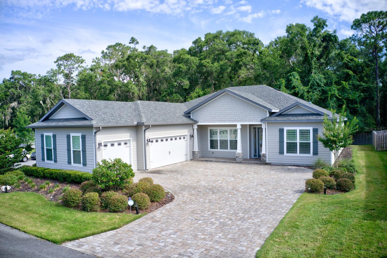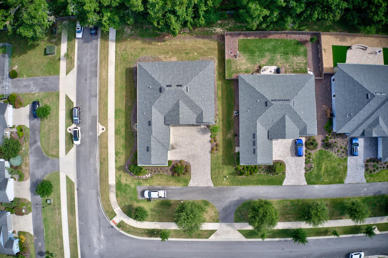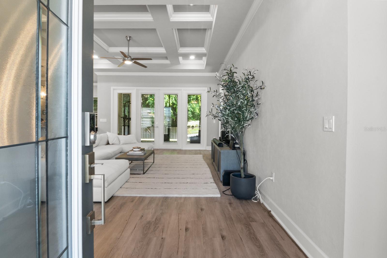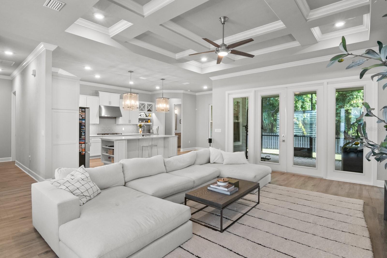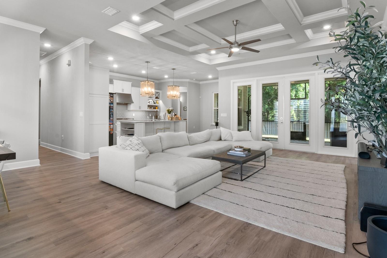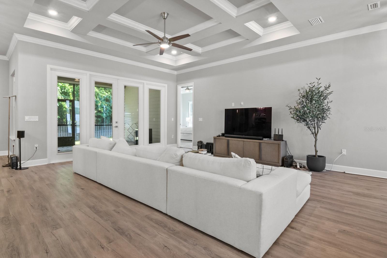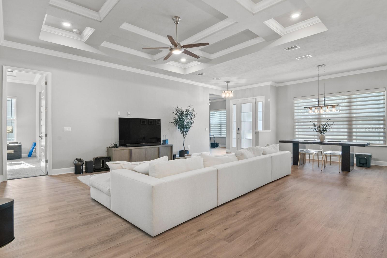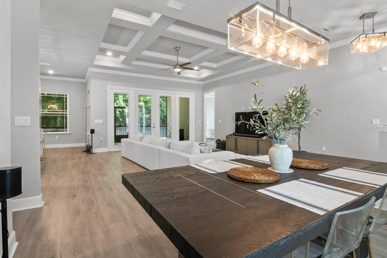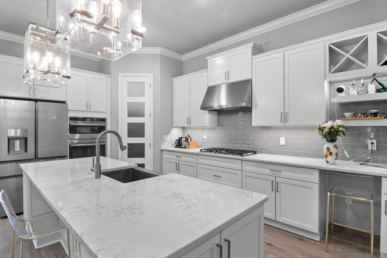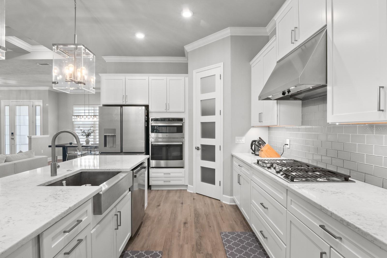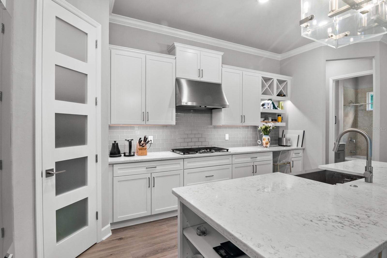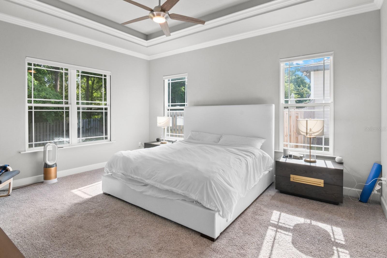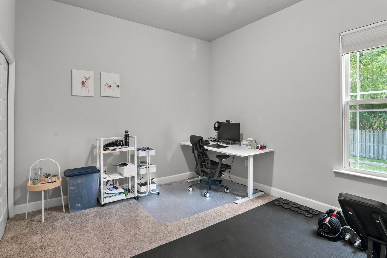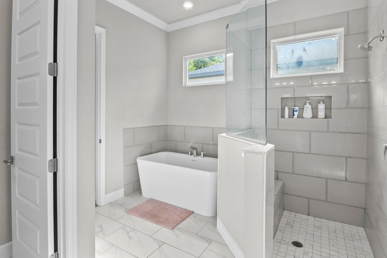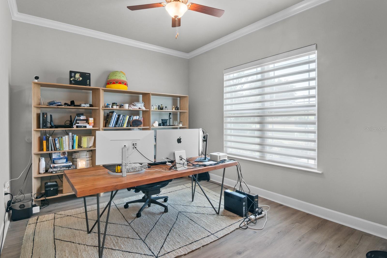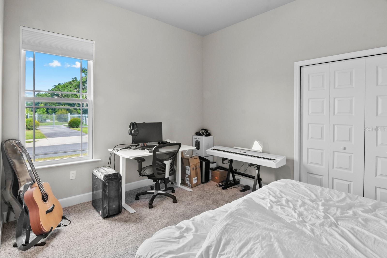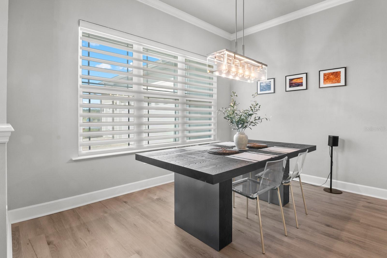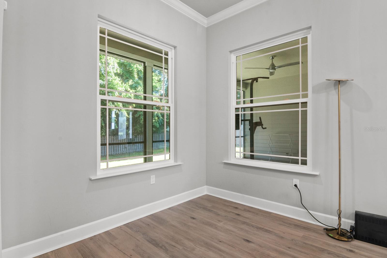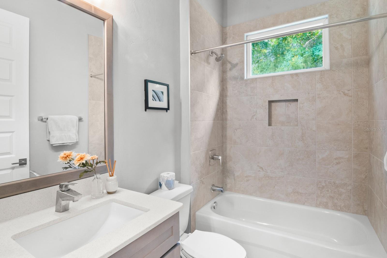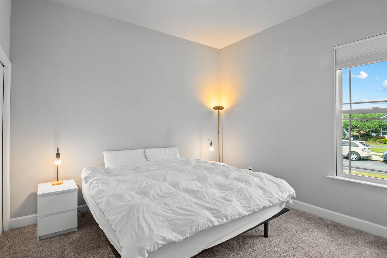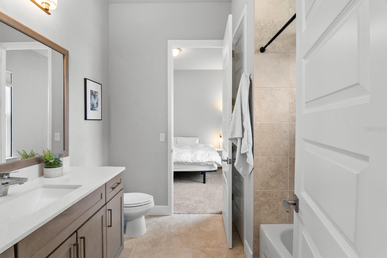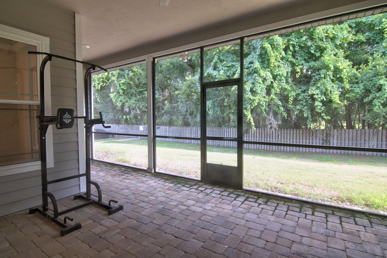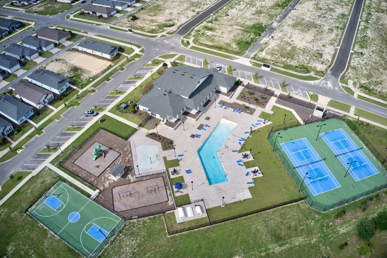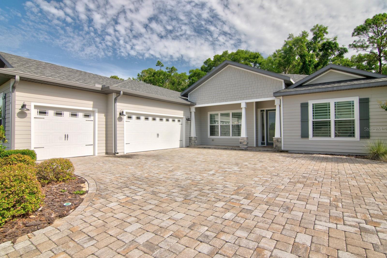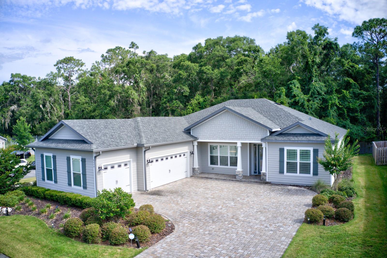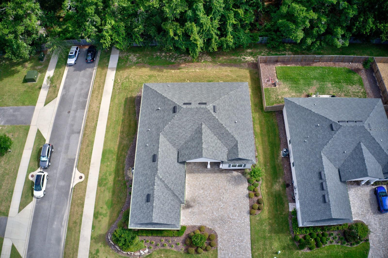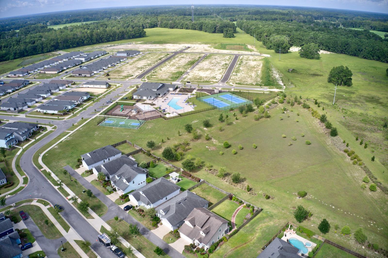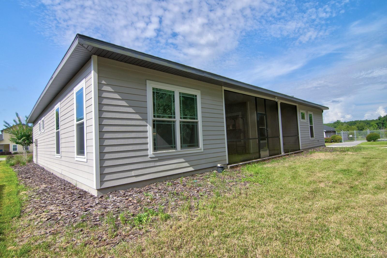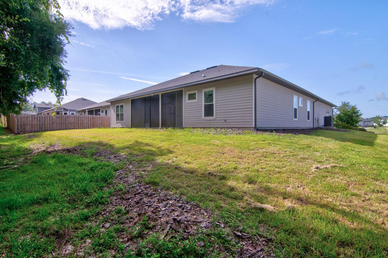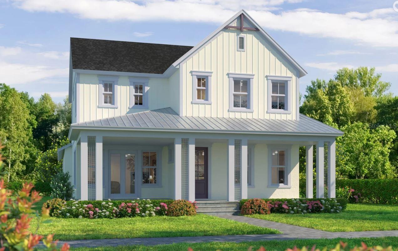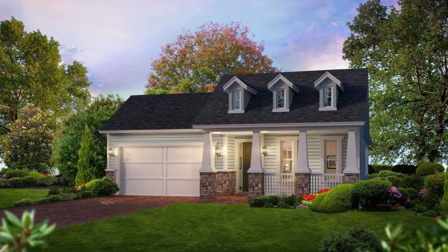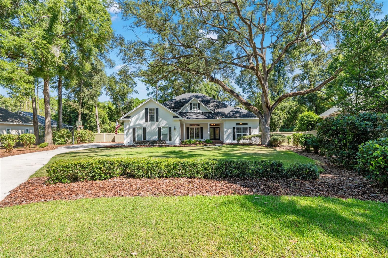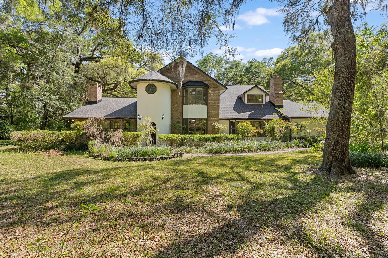PRICED AT ONLY: $679,990
Address: 9474 65th Place, GAINESVILLE, FL 32608
Description
Exquisite luxury Lugano showcase model home 4 Bedroom 3 bathroom plus office with Premier Upgrades & Elegant Design
Step into refined living with this beautifully crafted 2,348 square foot home, where sophisticated design meets everyday comfort. Boasting four spacious bedrooms, three full bathrooms, and a versatile flex room, this residence offers a thoughtfully designed layout ideal for both relaxation and entertaining.
The heart of the home features an open concept living area enhanced by luxury vinyl plank flooring and a stunning tray ceiling with crown molding, creating a grand yet inviting ambiance. The gourmet kitchen showcases quartz countertops and an upgraded stainless steel appliance package, perfect for hosting or enjoying a quiet evening at home.
Step outside to your private screened enclosed lanai, ideal for enjoying Floridas beautiful weather in comfort and style. The three car garage with distinctive prairie windows adds both function and curb appeal, while included front yard landscaping maintenance ensures a picture perfect exterior year round.
From top tier finishes to thoughtful conveniences, every detail of this home reflects luxury and craftsmanship. Discover elevated living inside and out.
Property Location and Similar Properties
Payment Calculator
- Principal & Interest -
- Property Tax $
- Home Insurance $
- HOA Fees $
- Monthly -
For a Fast & FREE Mortgage Pre-Approval Apply Now
Apply Now
 Apply Now
Apply Now- MLS#: GC531660 ( Residential )
- Street Address: 9474 65th Place
- Viewed: 72
- Price: $679,990
- Price sqft: $194
- Waterfront: No
- Year Built: 2021
- Bldg sqft: 3503
- Bedrooms: 4
- Total Baths: 3
- Full Baths: 3
- Garage / Parking Spaces: 3
- Days On Market: 96
- Additional Information
- Geolocation: 29.5939 / -82.4434
- County: ALACHUA
- City: GAINESVILLE
- Zipcode: 32608
- Subdivision: Lugano Ph I
- Elementary School: Archer Elementary AL
- Middle School: Oak View Middle School
- High School: Newberry High School AL
- Provided by: BOSSHARDT REALTY SERVICES LLC
- Contact: Amy Yang
- 352-371-6100

- DMCA Notice
Features
Building and Construction
- Covered Spaces: 0.00
- Flooring: Luxury Vinyl
- Living Area: 2348.00
- Roof: Shingle
Land Information
- Lot Features: Cleared
School Information
- High School: Newberry High School-AL
- Middle School: Oak View Middle School
- School Elementary: Archer Elementary-AL
Garage and Parking
- Garage Spaces: 3.00
- Open Parking Spaces: 0.00
Eco-Communities
- Water Source: Public
Utilities
- Carport Spaces: 0.00
- Cooling: Central Air
- Heating: Central, Electric
- Pets Allowed: Yes
- Sewer: Public Sewer
- Utilities: Cable Available, Electricity Connected, Natural Gas Available, Phone Available, Sewer Connected, Water Connected
Finance and Tax Information
- Home Owners Association Fee: 195.00
- Insurance Expense: 0.00
- Net Operating Income: 0.00
- Other Expense: 0.00
- Tax Year: 2024
Other Features
- Appliances: Wine Refrigerator
- Association Name: Lugano Association
- Country: US
- Interior Features: Dry Bar, Eat-in Kitchen, Primary Bedroom Main Floor, Tray Ceiling(s), Walk-In Closet(s)
- Legal Description: LUGANO PH 1 PB 31 PG 41 LOT 9
- Levels: One
- Area Major: 32608 - Gainesville
- Occupant Type: Vacant
- Parcel Number: 07071-100-009
- View: Trees/Woods
- Views: 72
- Zoning Code: R-1A
Nearby Subdivisions
Arredondo Estate
Campus Edge Condo
Country Club Estate Mcintosh G
Country Club Estates
Country Club West
Eloise Gardens
Eloise Gardens Ph 1
Estates Of Wilds Plantation
Finley Woods
Finley Woods Ph 1b
Finley Woods Ph 1c
Gainesville Country Club
Garison Way Ph 1
Grand Preserve At Kanapaha
Haile Forest
Haile Plantation
Haile Plantation Unit 10 Ph Ii
Haile Plantation Unit 33 Ph 1
Haile Plantation Unit 34 Ph Ii
Haile Plantation Unit 35 Ph 1
Hammock Ridge
Hickory Forest
Hickory Forest 2nd Add
Hp/matthews Grant
Hpbuellers Way 33 124
Hpmatthews Grant
Hppreserve The 7 9iiii
Kenwood
Longleaf
Longleaf Unit 3 Ph 6
Longleaf Unit 4 Ph 7
Lugano Ph 3 Pb 37 Pg 54
Lugano Ph I
Madera Cluster Dev Ph 1
Mentone Cluster
Mentone Cluster Dev Ph 1
Mentone Cluster Ph 6
Mentone Cluster Ph 8
Mentone Cluster Ph I Repl
Mentone Cluster Ph Ii
Mentone Cluster Ph Iv
N/a
Not Available-other
Not On List
Oakmont
Oakmont Ph 1
Oakmont Ph 2 Pb 32 Pg 30
Oakmont Ph 3 Pb 35 Pg 60
Oakmont Phase 3
Oaks Preserve
Prairie Bluff
Ricelands
Ricelands Sub
Rocky Point Homesites
Serenola Estates Serenola Plan
Serenola Ests.
Serenola Manor
Still Wind Cluster Ph 2
Stillwinds Cluster Ph Iii
Summit House
Thousand Oaks
Tower 24
Tower24
Valwood
Valwood Unit 2
Wilds Plantation
Willow Oak Plantation
Windward Meadows
Similar Properties
Contact Info
- The Real Estate Professional You Deserve
- Mobile: 904.248.9848
- phoenixwade@gmail.com
