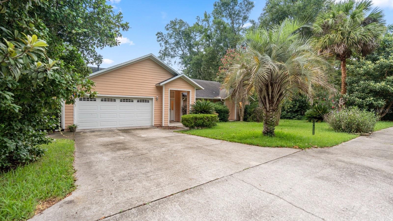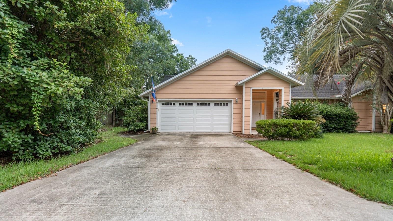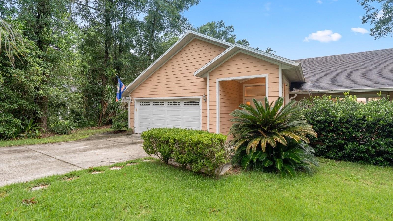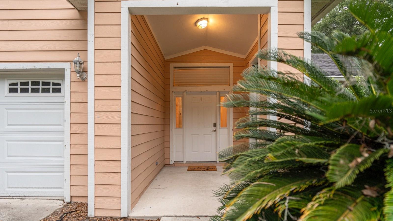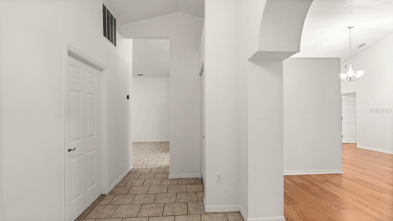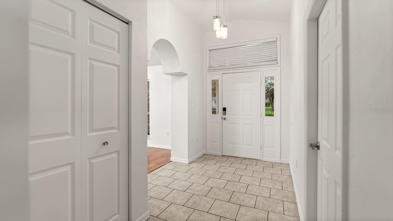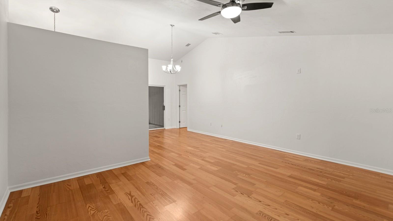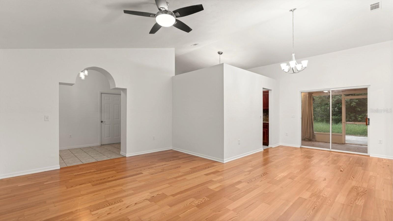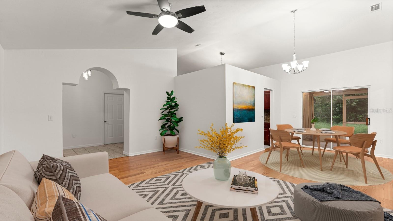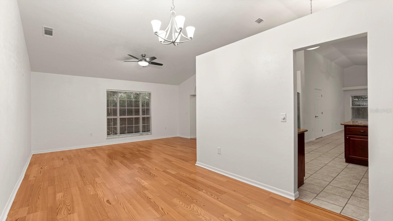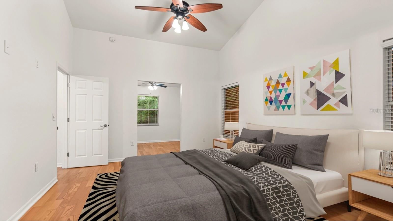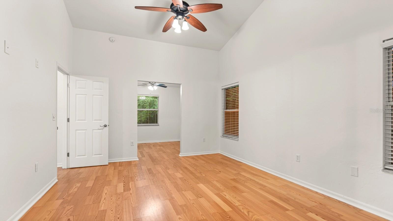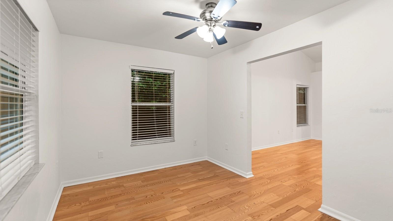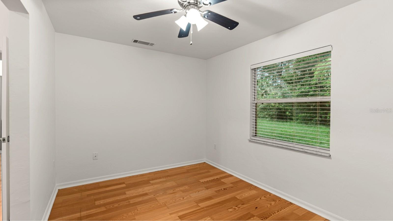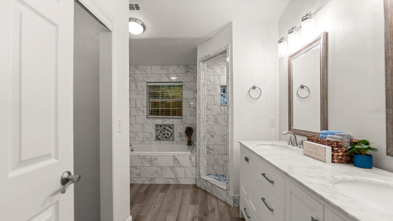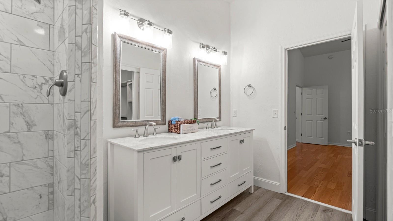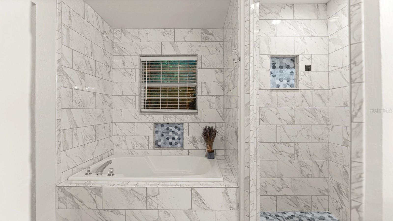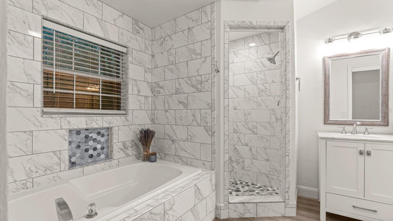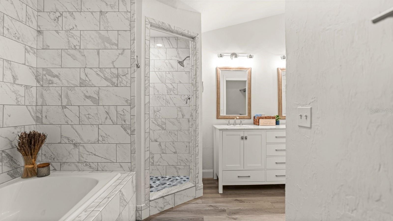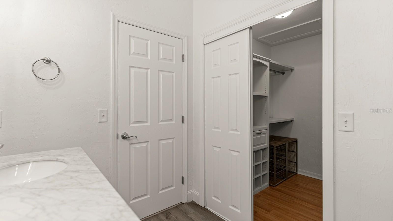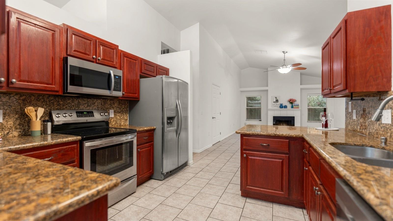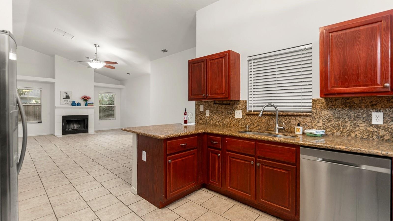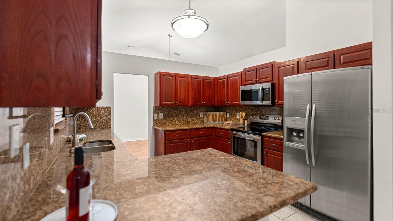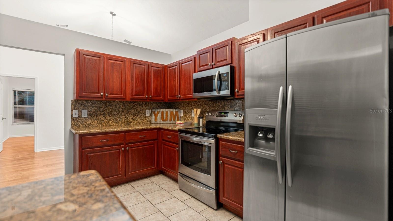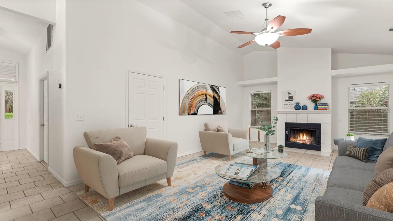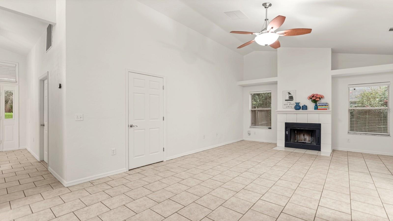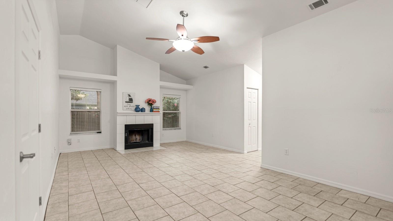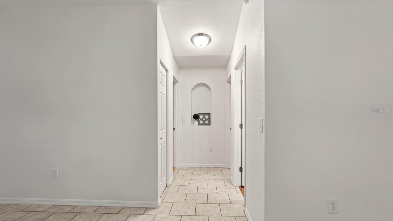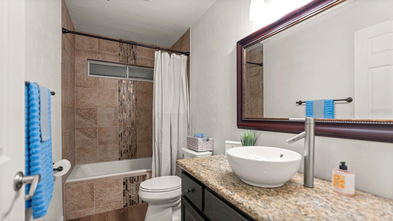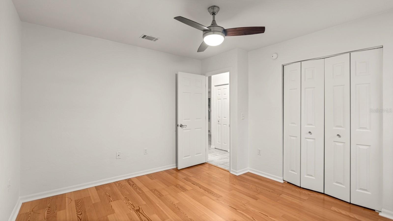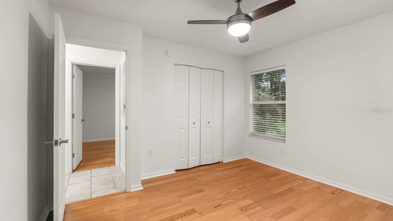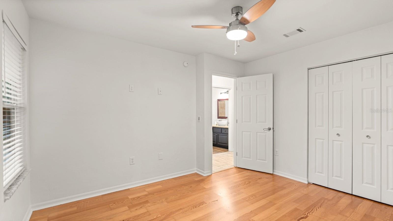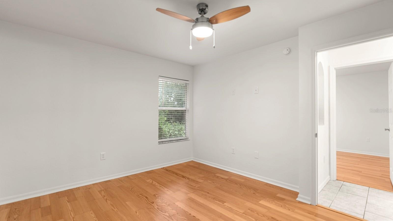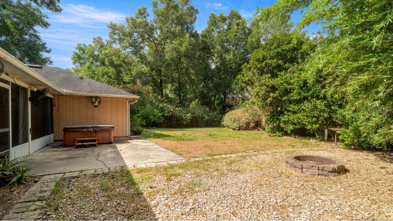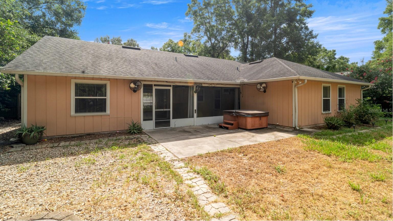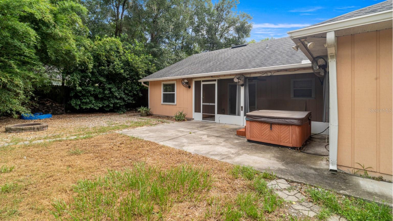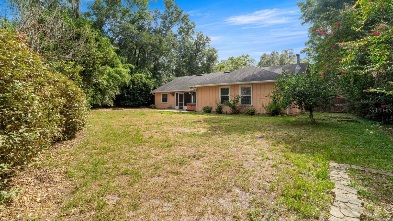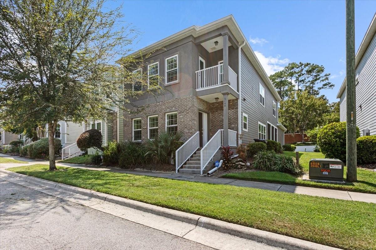PRICED AT ONLY: $374,000
Address: 6220 81st Street, GAINESVILLE, FL 32608
Description
One or more photo(s) has been virtually staged. Stunning 3BR/2BA Home in Desirable Hickory Forest Move In Ready!
Welcome to this beautifully maintained 2,027 square foot home featuring an open and inviting floor plan perfect for modern living. The heart of the home showcases a large chefs kitchen with elegant wood cabinets and gorgeous granite countertops providing lots of space to whip up your favorite meals and sweet treats! Stainless appliances with a breakfast bar make this kitchen a perfect place to entertain. The spacious family room is off the kitchen provides the perfect gathering space. Sit around the fireplace for a fun game night. The primary bedroom offers a unique bonus with its own private office ideal for working from home or creating a personal retreat. The en suite bathroom has been tastefully updated with double vanity, tiled walk in shower with a soaker tub. Two additional bedrooms on the opposite side of the house, provide flexibility for family, guests, or hobby spaces. The guest bathroom has been updated with granite countertops to match the kitchen and stylish tile in the shower/tub. Fresh interior paint throughout gives the home a crisp, clean appearance that's truly move in ready.
Step outside to discover your own private oasis with a screened in patio and large, fully fenced backyard perfect for entertaining, gardening, or simply relaxing. Located in the sought after Hickory Forest neighborhood, this home combines comfort, style, and convenience. Quick 15 minute drive to The University of Florida, North Florida and Shands Hospital. 5 minutes to Celebration Point, the promenade for shopping, dining and outdoor entertainment.
Property Location and Similar Properties
Payment Calculator
- Principal & Interest -
- Property Tax $
- Home Insurance $
- HOA Fees $
- Monthly -
For a Fast & FREE Mortgage Pre-Approval Apply Now
Apply Now
 Apply Now
Apply Now- MLS#: GC532761 ( Residential )
- Street Address: 6220 81st Street
- Viewed: 87
- Price: $374,000
- Price sqft: $136
- Waterfront: No
- Year Built: 1998
- Bldg sqft: 2749
- Bedrooms: 3
- Total Baths: 2
- Full Baths: 2
- Garage / Parking Spaces: 2
- Days On Market: 134
- Additional Information
- Geolocation: 29.5961 / -82.4309
- County: ALACHUA
- City: GAINESVILLE
- Zipcode: 32608
- Subdivision: Haile Forest
- Elementary School: Kimball Wiles Elementary Schoo
- Middle School: Kanapaha Middle School AL
- High School: F. W. Buchholz High School AL
- Provided by: GARRETT REALTY
- Contact: Erin Niedermaier
- 386-931-4557

- DMCA Notice
Features
Building and Construction
- Covered Spaces: 0.00
- Exterior Features: Sidewalk, Sliding Doors
- Fencing: Fenced, Wood
- Flooring: Tile, Wood
- Living Area: 2027.00
- Roof: Shingle
Land Information
- Lot Features: Landscaped, Level, Private, Sidewalk, Paved
School Information
- High School: F. W. Buchholz High School-AL
- Middle School: Kanapaha Middle School-AL
- School Elementary: Kimball Wiles Elementary School-AL
Garage and Parking
- Garage Spaces: 2.00
- Open Parking Spaces: 0.00
Eco-Communities
- Water Source: Public
Utilities
- Carport Spaces: 0.00
- Cooling: Central Air
- Heating: Central, Electric
- Pets Allowed: Yes
- Sewer: Public Sewer
- Utilities: Public
Finance and Tax Information
- Home Owners Association Fee: 42.50
- Insurance Expense: 0.00
- Net Operating Income: 0.00
- Other Expense: 0.00
- Tax Year: 2024
Other Features
- Appliances: Dishwasher, Microwave, Range, Refrigerator
- Association Name: Bosshardt Property Managment
- Association Phone: 352-240-2713
- Country: US
- Interior Features: Ceiling Fans(s), Eat-in Kitchen, High Ceilings, Primary Bedroom Main Floor, Solid Wood Cabinets, Stone Counters, Thermostat, Walk-In Closet(s), Window Treatments
- Legal Description: HAILE FOREST UNIT 1 PB T-35 LOT 52 OR 4510/0892
- Levels: One
- Area Major: 32608 - Gainesville
- Occupant Type: Vacant
- Parcel Number: 07054-100-052
- Possession: Close Of Escrow
- Style: Traditional
- Views: 87
- Zoning Code: R-1A
Nearby Subdivisions
Arredondo Estate
Arrowhead Add 1
Biltmore Ph 1
Clinch Grant D L Or Walls Tr
Country Club Estate Mcintosh G
Country Club Estates
Eloise Gardens
Eloise Gardens Ph 1
Eloise Gardens Ph 2
Finley Woods
Finley Woods Ph 1a
Finley Woods Ph 1b
Garison Way Ph 1
Grand Preserve At Kanapaha
Haile Forest
Haile Plantation
Hammock Ridge
Haystack Rep
Hickory Forest 1st Add
Hickory Forest 2nd Add
Kenwood
Long Leaf
Longleaf
Lugano
Lugano Ph I
Mentone Cluster
Mentone Cluster Dev Ph 1
Mentone Cluster Ph Iii
Oakmont
Oakmont Ph 1
Oakmont Ph 2 Pb 32 Pg 30
Oakmont Ph 3 Pb 35 Pg 60
Oakmont Ph 4 Pb 36 Pg 83
Oakmont Phase 3
Oaks Preserve
Rocky Point Homesites
Serenola Estates Amd 1st Add S
Serenola Estates Serenola Plan
Serenola Manor
Stillwinds Cluster Ph Iii
Thousand Oaks
Tower 24
Tower24
Valwood
Wilds Plantation
Willow Oak Plantation
Similar Properties
Contact Info
- The Real Estate Professional You Deserve
- Mobile: 904.248.9848
- phoenixwade@gmail.com
