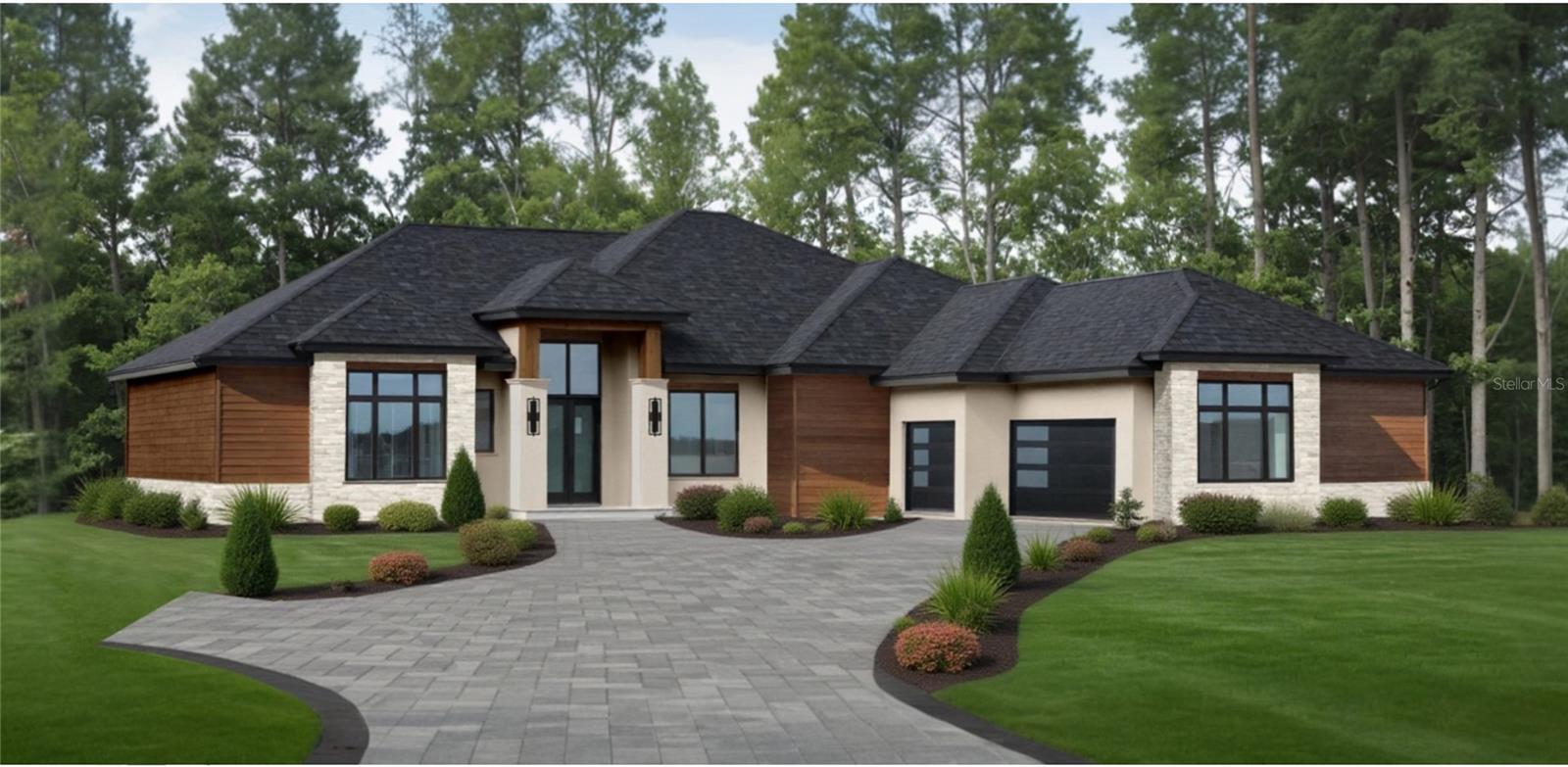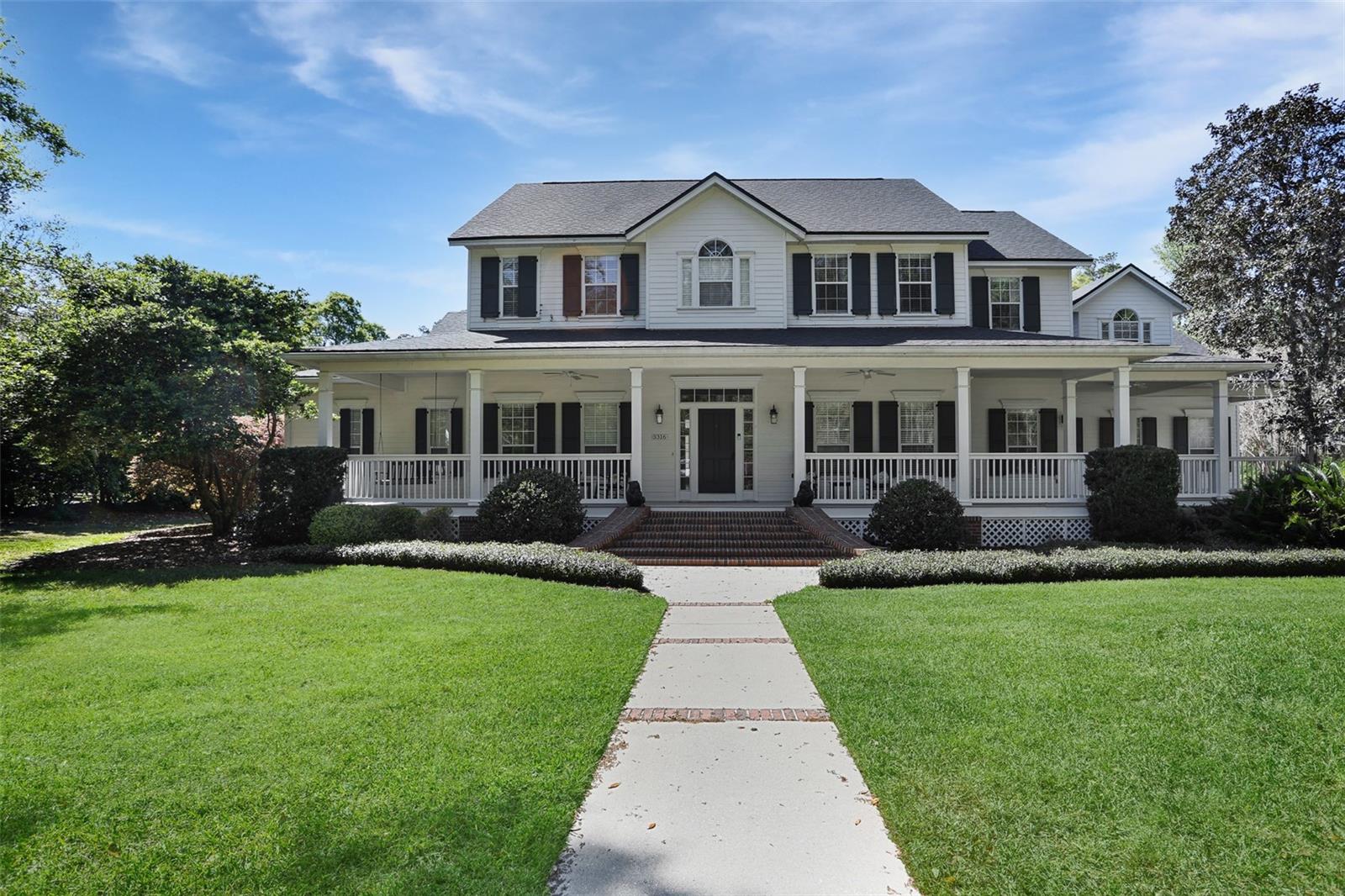PRICED AT ONLY: $1,599,000
Address: 10962 33rd Lane, GAINESVILLE, FL 32608
Description
Under Construction. Experience luxury and craftsmanship in this stunning new home under construction by Wilde Custom Home Builder, one of Gainesvilles premier custom builders. Located in the highly sought after Oakmont community in SW Gainesville, residents enjoy resort style amenities including a clubhouse, fitness center, park, pool, kids splash area, playground, tennis and basketball courts, and a natural tortoise preserve.
Set on a spacious 1/3 acre lot bordered by common area on two sides, this home offers both privacy and beautiful surroundings. With 3,879 square feet of heated and cooled space and 5,422 total square feet, the thoughtfully designed floor plan includes 4 bedrooms with walk in closets, 4.5 baths, a study, and an additional flex room, each with walk in closets for versatility and storage.
High end features abound, including luxury vinyl flooring, an impressive 60" linear electric fireplace, and vaulted ceilings with stained wood beams that add warmth and architectural character. The gourmet kitchen is a chefs dream, showcasing a 48" gas range, built in 48" refrigerator, micro drawer, dishwasher, 48" ledge sink, and a 9 foot pass through window to the covered lanaiperfect for entertaining. A butlers pantry with a wet bar, custom shelving, wine cooler, and additional refrigerator enhances both form and function.
Energy efficiency is built in, with two tankless water heaters, a high efficiency 4 zone HVAC system, and spray foam insulation in the walls and ceiling. The home also features 8 foot interior doors and an oversized 3 car garage.
Enjoy Florida living at its finest with a saltwater pool, summer kitchen, screened lanai, and paver patioideal for relaxing or hosting friends and family. This exceptional new Wilde Custom Home blends modern luxury, timeless design, and energy efficient comfort in one of Gainesvilles most desirable communities.
Property Location and Similar Properties
Payment Calculator
- Principal & Interest -
- Property Tax $
- Home Insurance $
- HOA Fees $
- Monthly -
For a Fast & FREE Mortgage Pre-Approval Apply Now
Apply Now
 Apply Now
Apply Now- MLS#: GC534611 ( Residential )
- Street Address: 10962 33rd Lane
- Viewed: 107
- Price: $1,599,000
- Price sqft: $295
- Waterfront: No
- Year Built: 2026
- Bldg sqft: 5422
- Bedrooms: 4
- Total Baths: 5
- Full Baths: 4
- 1/2 Baths: 1
- Garage / Parking Spaces: 1
- Days On Market: 57
- Additional Information
- Geolocation: 29.6234 / -82.4589
- County: ALACHUA
- City: GAINESVILLE
- Zipcode: 32608
- Subdivision: Oakmont Ph 3 Pb 35 Pg 60
- Elementary School: Lawton M. Chiles Elementary Sc
- Middle School: Kanapaha Middle School AL
- High School: F. W. Buchholz High School AL
- Provided by: Future Home Realty Inc
- Contact: MARK MENDOLA
- 813-855-4982

- DMCA Notice
Features
Building and Construction
- Covered Spaces: 0.00
- Fencing: Fenced
- Flooring: Ceramic Tile, Wood
- Living Area: 948.00
- Roof: Shingle
Garage and Parking
- Garage Spaces: 1.00
- Open Parking Spaces: 0.00
Utilities
- Carport Spaces: 0.00
- Cooling: Central Air
- Heating: Central
Finance and Tax Information
- Home Owners Association Fee: 0.00
- Insurance Expense: 0.00
- Net Operating Income: 0.00
- Other Expense: 0.00
- Tax Year: 2011
Other Features
- Appliances: Oven, Refrigerator
- Furnished: Unfurnished
- Legal Description: TAHITIAN HOMES NO 3 PB 9 PG 54 LOT 107 OR 4158 PG 1995
- Area Major: 34691 - Holiday/Tarpon Springs
- Parcel Number: 30-26-16-0260-00000-1070
- Views: 107
- Zoning Code: 00R4
Nearby Subdivisions
Arredondo Estate
Arrowhead Add 1
Biltmore Ph 1
Clinch Grant D L Or Walls Tr
Country Club Estate Mcintosh G
Country Club Estates
Eloise Gardens
Eloise Gardens Ph 1
Eloise Gardens Ph 2
Finley Woods
Finley Woods Ph 1a
Finley Woods Ph 1b
Garison Way Ph 1
Grand Preserve At Kanapaha
Haile Forest
Haile Plantation
Hammock Ridge
Haystack Rep
Hickory Forest 1st Add
Hickory Forest 2nd Add
Kenwood
Long Leaf
Longleaf
Lugano
Lugano Ph I
Mentone Cluster
Mentone Cluster Dev Ph 1
Mentone Cluster Ph Iii
Oakmont
Oakmont Ph 1
Oakmont Ph 2 Pb 32 Pg 30
Oakmont Ph 3 Pb 35 Pg 60
Oakmont Ph 4 Pb 36 Pg 83
Oakmont Phase 3
Oaks Preserve
Rocky Point Homesites
Serenola Estates Amd 1st Add S
Serenola Estates Serenola Plan
Serenola Manor
Stillwinds Cluster Ph Iii
Thousand Oaks
Tower 24
Tower24
Valwood
Wilds Plantation
Willow Oak Plantation
Similar Properties
Contact Info
- The Real Estate Professional You Deserve
- Mobile: 904.248.9848
- phoenixwade@gmail.com

























