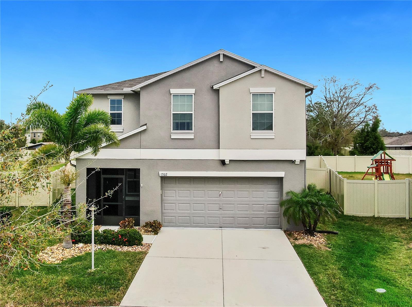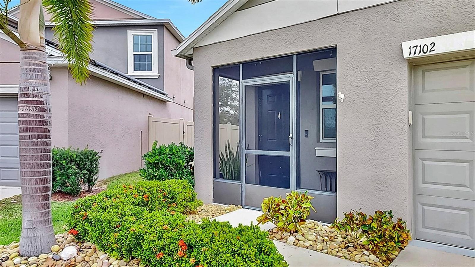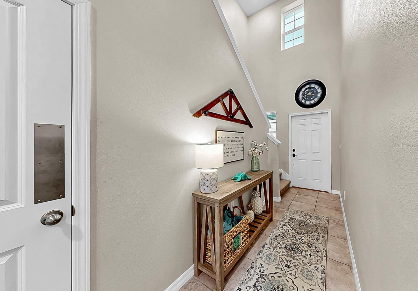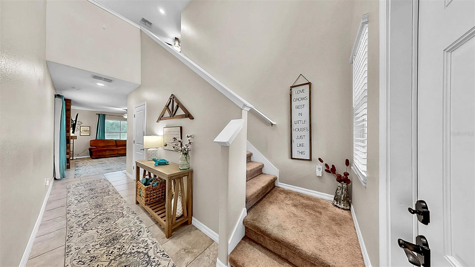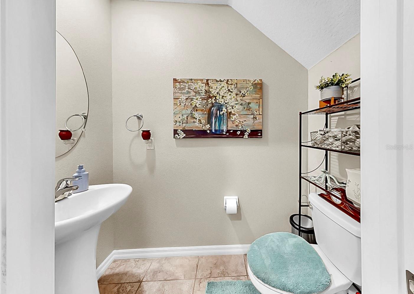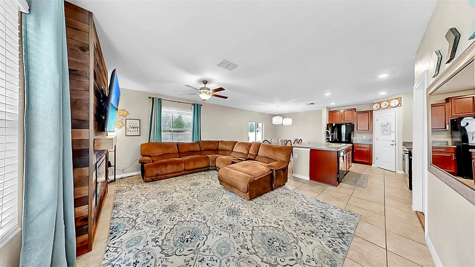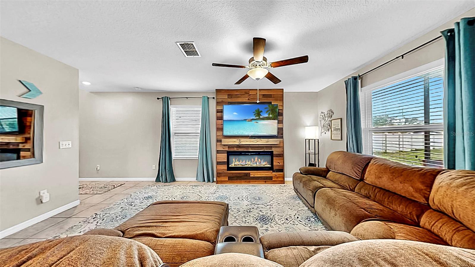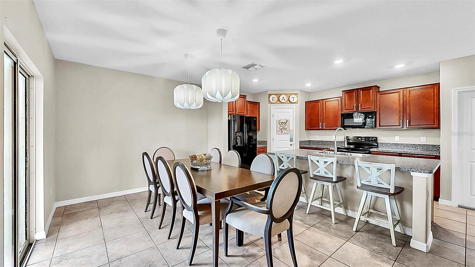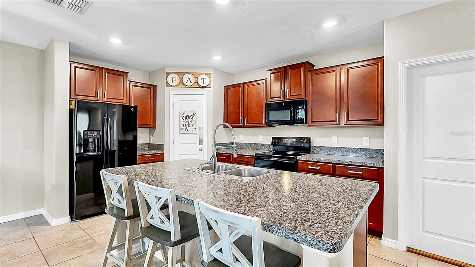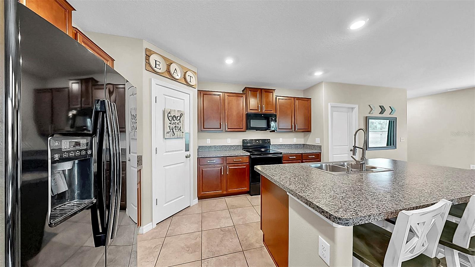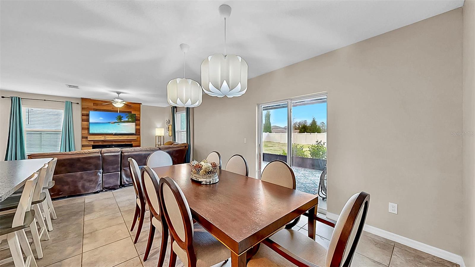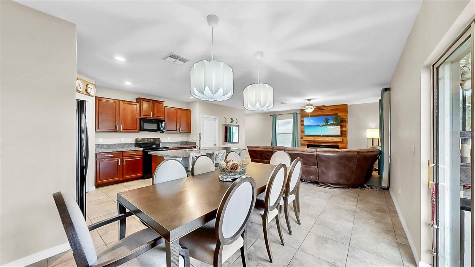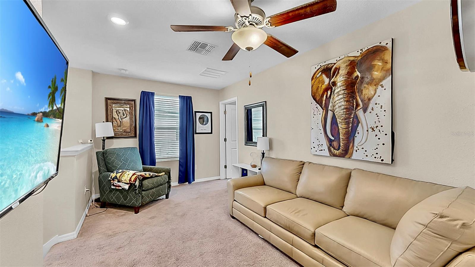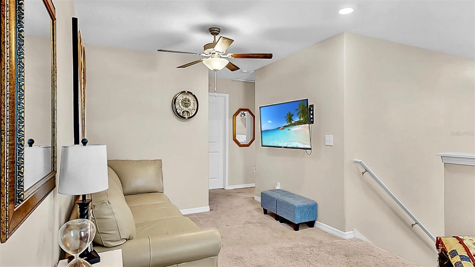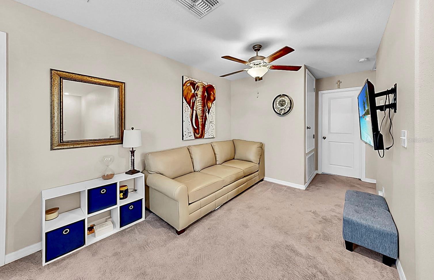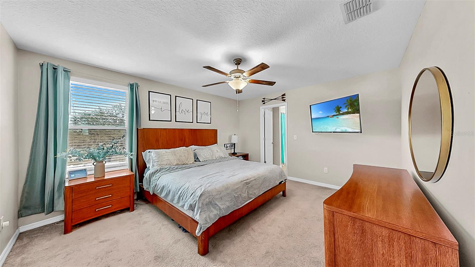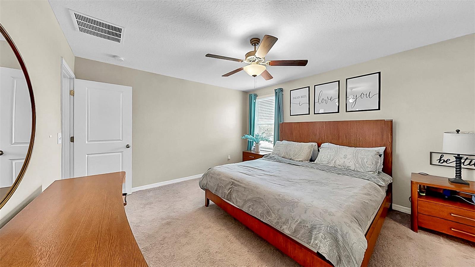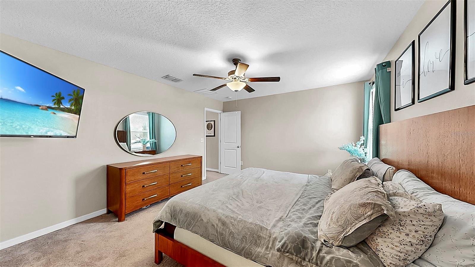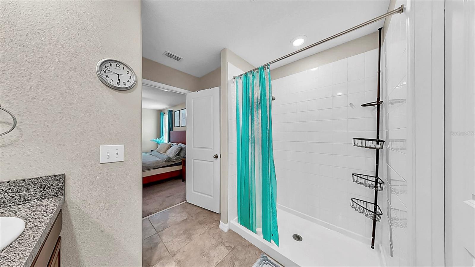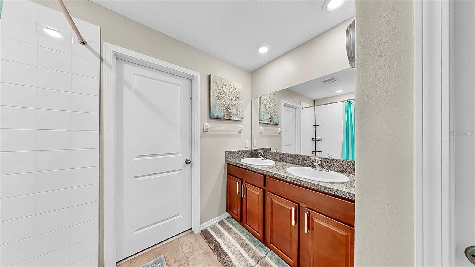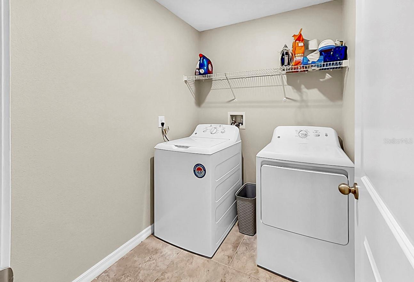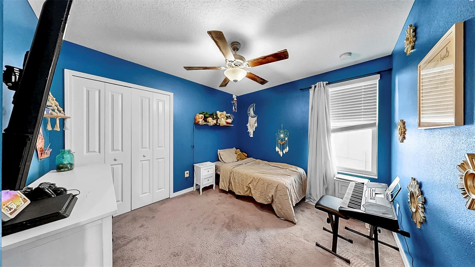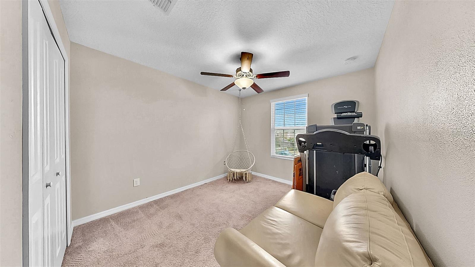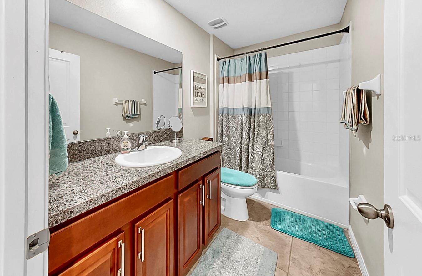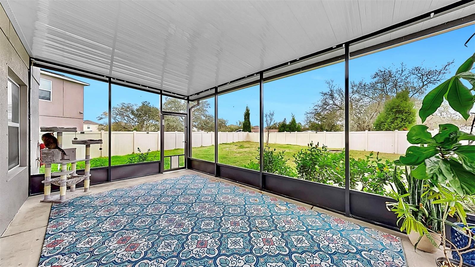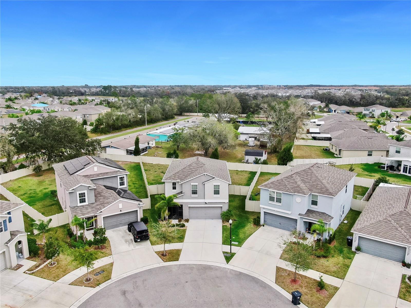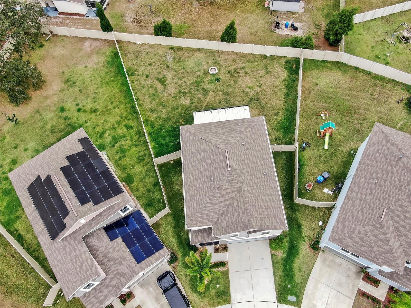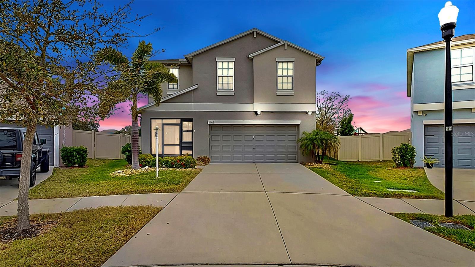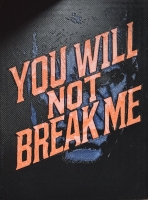PRICED AT ONLY: $329,000
Address: 17102 Yellow Pine Street, WIMAUMA, FL 33598
Description
New price!!
Welcome to this beautiful 4 bedroom, 3 bathroom home offering the perfect blend of comfort, style, and functionality. As you step inside, youll be greeted by a 2 story foyer and an open concept living space that seamlessly connects the living, dining, and kitchen areasideal for both entertaining and everyday living.
The kitchen features matching GE appliances, ample counter & cabinet space, a walk in pantry and a large island for prep work and additional seating.
Step outside through the sliding doors onto the screened lanai, where you can enjoy outdoor dining, relaxation, or just taking in the view of the expansive, fully fenced in yard.
Whether you're hosting a BBQ, playing with pets, or simply enjoying the privacy, this backyard is the perfect space to unwind.
The versatile loft area adds extra space for a home office, playroom, or cozy reading nookperfect for whatever your lifestyle desires.
The primary suite is a true retreat, complete with a spacious en suite bathroom featuring dual vanities, a walk in shower and walk in closet.
The other three bedrooms are generously sized, have built in closets and plenty of natural light.
A full bath and laundry room complete the second floor.
With an ideal layout, plenty of natural light and a fantastic outdoor space, this home is ready to become your personal sanctuary.
Schedule a showing today and fall in love with everything it has to offer!
Property Location and Similar Properties
Payment Calculator
- Principal & Interest -
- Property Tax $
- Home Insurance $
- HOA Fees $
- Monthly -
For a Fast & FREE Mortgage Pre-Approval Apply Now
Apply Now
 Apply Now
Apply Now- MLS#: TB8343419 ( Residential )
- Street Address: 17102 Yellow Pine Street
- Viewed: 57
- Price: $329,000
- Price sqft: $125
- Waterfront: No
- Year Built: 2019
- Bldg sqft: 2627
- Bedrooms: 4
- Total Baths: 3
- Full Baths: 2
- 1/2 Baths: 1
- Garage / Parking Spaces: 2
- Days On Market: 168
- Additional Information
- Geolocation: 27.701 / -82.3369
- County: HILLSBOROUGH
- City: WIMAUMA
- Zipcode: 33598
- Subdivision: Sunshine Village Ph 3b
- Elementary School: Reddick Elementary School
- Middle School: Shields HB
- Provided by: REAL BROKER, LLC
- Contact: Angela Gallant
- 855-450-0442

- DMCA Notice
Features
Building and Construction
- Covered Spaces: 0.00
- Exterior Features: Hurricane Shutters
- Fencing: Fenced
- Flooring: Carpet, Tile
- Living Area: 1914.00
- Roof: Shingle
School Information
- Middle School: Shields-HB
- School Elementary: Reddick Elementary School
Garage and Parking
- Garage Spaces: 2.00
- Open Parking Spaces: 0.00
Eco-Communities
- Water Source: Public
Utilities
- Carport Spaces: 0.00
- Cooling: Central Air
- Heating: Central, Electric
- Pets Allowed: Cats OK, Dogs OK, Yes
- Sewer: Public Sewer
- Utilities: Electricity Connected, Public, Sewer Connected, Water Connected
Finance and Tax Information
- Home Owners Association Fee Includes: Pool, Maintenance Grounds, Security
- Home Owners Association Fee: 100.00
- Insurance Expense: 0.00
- Net Operating Income: 0.00
- Other Expense: 0.00
- Tax Year: 2024
Other Features
- Appliances: Built-In Oven, Cooktop, Dishwasher, Disposal, Dryer, Electric Water Heater, Microwave, Refrigerator, Washer, Water Softener
- Association Name: Roger Kessler
- Country: US
- Interior Features: Ceiling Fans(s), Eat-in Kitchen, Kitchen/Family Room Combo, Living Room/Dining Room Combo, Open Floorplan, Thermostat, Window Treatments
- Legal Description: SUNSHINE VILLAGE PHASE 3B LOT 34 BLOCK 42
- Levels: Two
- Area Major: 33598 - Wimauma
- Occupant Type: Owner
- Parcel Number: U-18-32-20-B5I-000042-00034.0
- Possession: Close Of Escrow
- Views: 57
- Zoning Code: PD
Nearby Subdivisions
Amber Sweet Farms
Ayersworth Glen
Ayersworth Glen Ph 38
Ayersworth Glen Ph 3a
Ayersworth Glen Ph 3b
Ayersworth Glen Ph 3c
Ayersworth Glen Ph 4
Ayersworth Glen Ph 5
Balm Grove
Berry Bay
Berry Bay Estates
Berry Bay Sub
Berry Bay Subdivision Villages
C90 Forest Brooke Active Adul
C90 | Forest Brooke Active Adu
Capps Estates
Creek Preserve Ph 1 6 7 8
Creek Preserve Ph 1 6 7 8
Creek Preserve Ph 1 68
Creek Preserve Ph 2 3 4
Creek Preserve Ph 2 3 & 4
Creek Preserve Ph 24
Creek Preserve Ph 5
Cypress Ridge Ranch
Davis Dowdell Add To
Davis & Dowdell Add To
Dg Farms
Dg Farms Ph 1a
Dg Farms Ph 2b
Dg Farms Ph 3a
Dg Farms Ph 3b
Dg Farms Ph 4a
Dg Farms Ph 4b
Dg Farms Ph 5b
Dg Farms Ph 6b
Dg Farms Ph 7b
Forest Brooke
Forest Brooke Active Adult
Forest Brooke Active Adult 2nd
Forest Brooke Active Adult Ph
Forest Brooke Active Adult Pha
Forest Brooke Active Adult Phs
Forest Brooke Ph 1b
Forest Brooke Ph 2b 2c
Forest Brooke Ph 2b & 2c
Forest Brooke Ph 3c
Forest Brooke Ph 4a
Forest Brooke Ph 4b
Forest Brooke Ph 4b Southshore
Forest Brooke Phase 4a
Forest Brooke Phase 4b
Harrell Estates
Hidden Creek At West Lake
Highland Estates
Highland Estates Ph 2a
Highland Estates Ph 2b
Medley At Southshore Bay
Mirabella Ph 2b
Not Applicable
Riverranch Preserve
Riverranch Preserve Ph 3
Sereno Ph 8a
Southshore Bay
Southshore Bay Forest Brooke A
Sundance Trails Ph Iia Iib
Sundance Trls Ph 11a11c
Sunshine Village Ph 1a-1/1
Sunshine Village Ph 1a11
Sunshine Village Ph 2
Sunshine Village Ph 2 Vista
Sunshine Village Ph 2 - Vista
Sunshine Village Ph 3a
Sunshine Village Ph 3a 4
Sunshine Village Ph 3a &
Sunshine Village Ph 3b
Unplatted
Valencia Del Sol
Valencia Del Sol Ph 1
Valencia Del Sol Ph 3b
Valencia Del Sol Ph 3c
Valencia Lakes
Valencia Lakes Ph 2
Valencia Lakes Tr C
Valencia Lakes Tr H Ph 1
Valencia Lakes Tr I
Valencia Lakes Tr J Ph 1
Valencia Lakes Tr Mm Ph
Valencia Lakes Tr O
Valencia Lakes Tr P
Vista Palms
West Lake
Willow Shores
Contact Info
- The Real Estate Professional You Deserve
- Mobile: 904.248.9848
- phoenixwade@gmail.com
