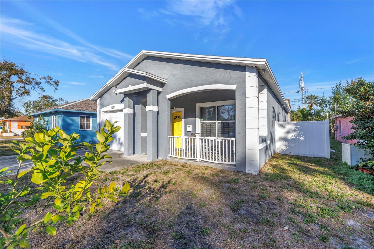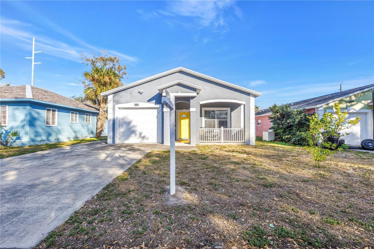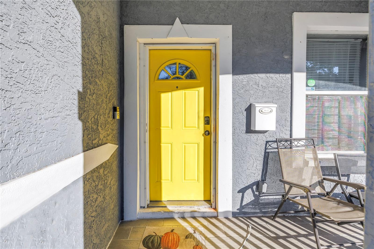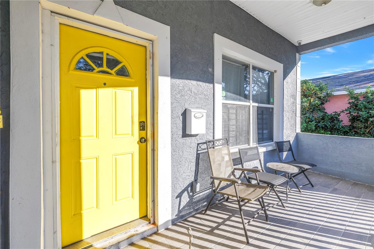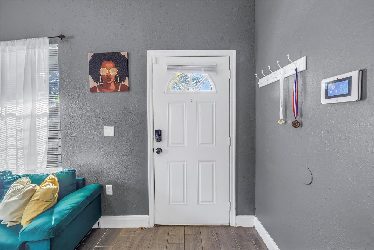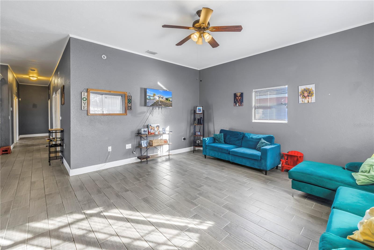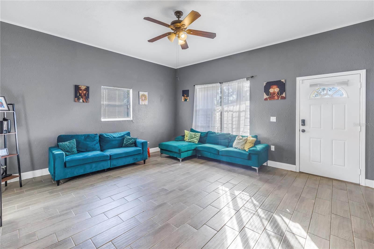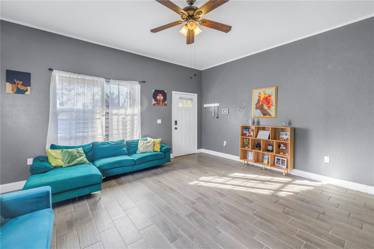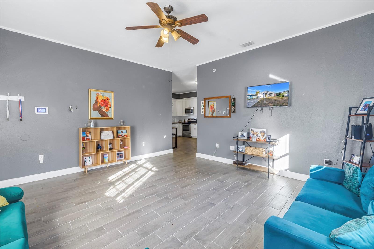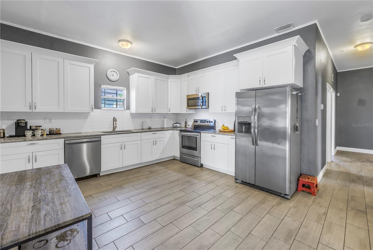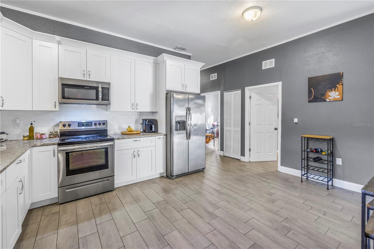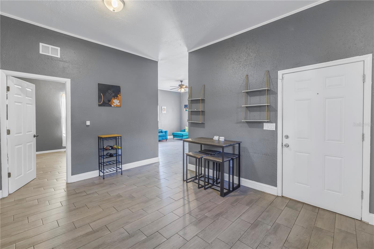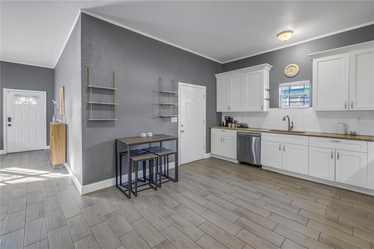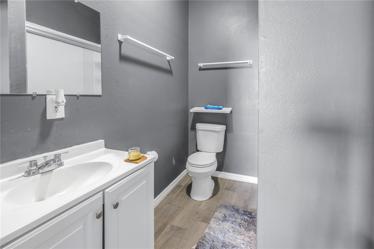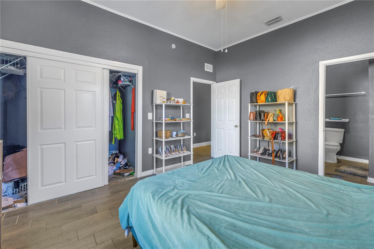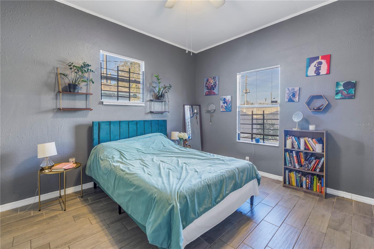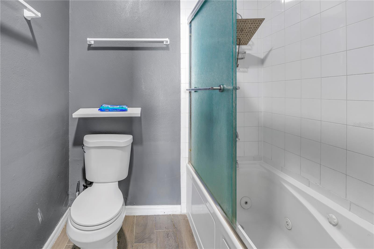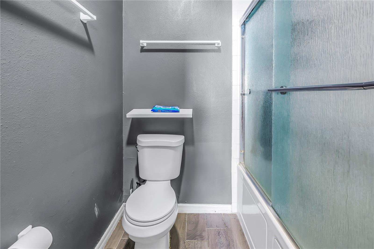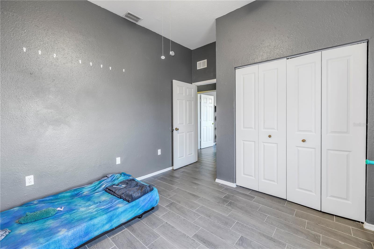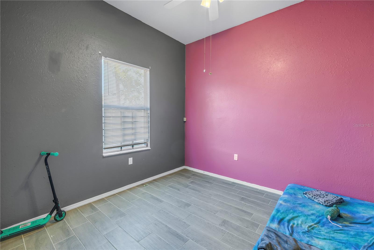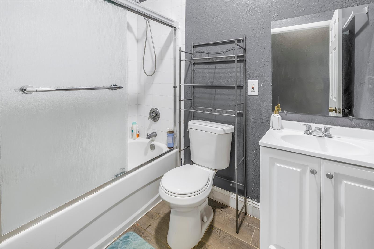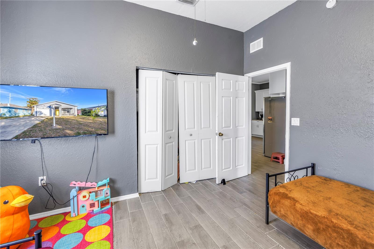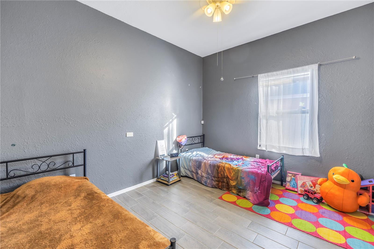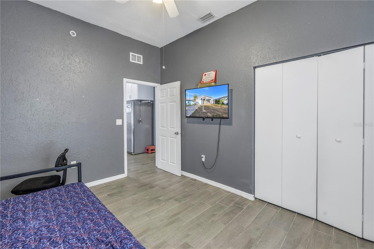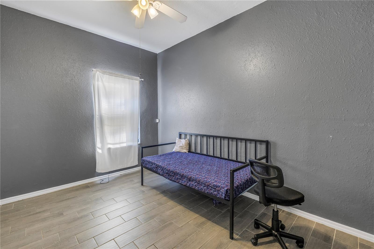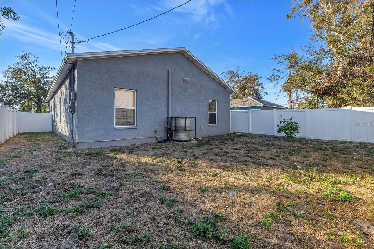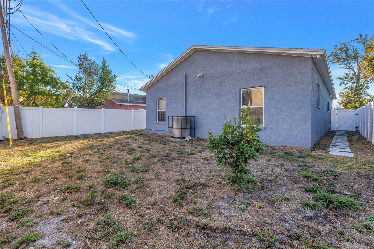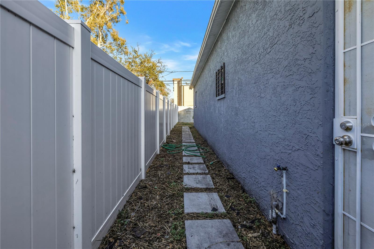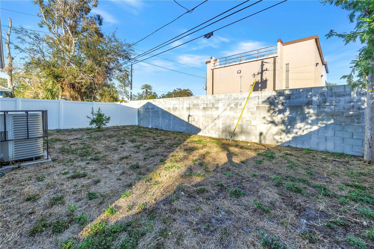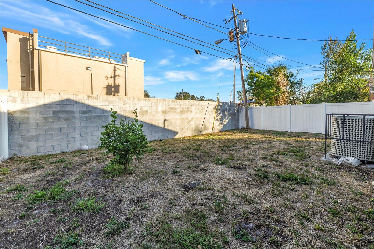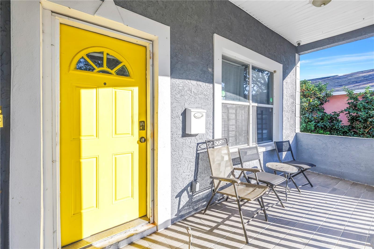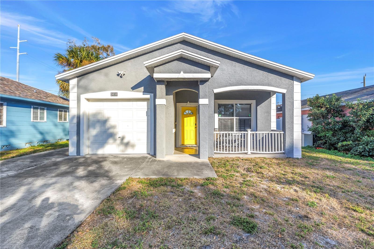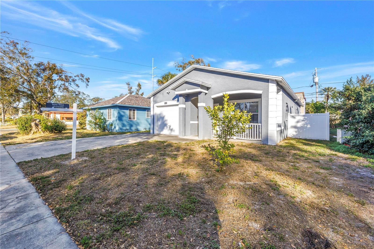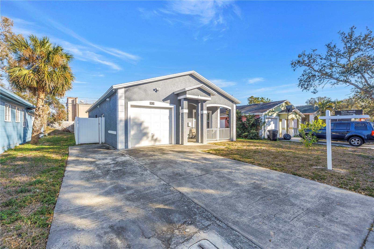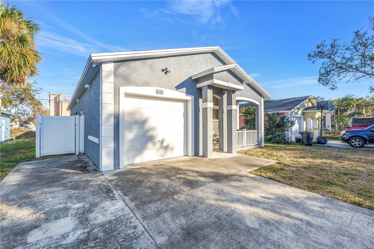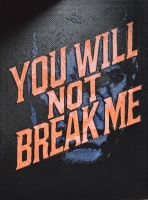PRICED AT ONLY: $344,000
Address: 1410 Prescott Street S, ST PETERSBURG, FL 33712
Description
Short Sale. Welcome to this beautifully updated 4 bedroom, 2 bath home offering 1,448 square feet of stylish living space. Step inside to soaring 10 foot ceilings and elegant porcelain tile flooring, including the inviting front porch. The spacious master suite features a walk in closet and an en suite bath. The spacious kitchen boasts high quality cabinetry, sleek granite countertops, and stainless steel appliances. Both bathrooms were completely renovated in 2020 with contemporary tile flooring, glass shower doors, updated vanities, and modern plumbing and lighting fixtures. Additional highlights include a newer washer and dryer, and a new roof (2020). Conveniently located just minutes from downtown St. Pete, USF, Tropicana Field, and world class dining, shopping, boating, and breathtaking beaches. Dont miss this incredible opportunityschedule your showing today! Call to learn more about the assumable mortgage and other unique financing options available.
Property Location and Similar Properties
Payment Calculator
- Principal & Interest -
- Property Tax $
- Home Insurance $
- HOA Fees $
- Monthly -
For a Fast & FREE Mortgage Pre-Approval Apply Now
Apply Now
 Apply Now
Apply Now- MLS#: TB8345243 ( Residential )
- Street Address: 1410 Prescott Street S
- Viewed: 88
- Price: $344,000
- Price sqft: $187
- Waterfront: No
- Year Built: 2006
- Bldg sqft: 1837
- Bedrooms: 4
- Total Baths: 2
- Full Baths: 2
- Garage / Parking Spaces: 1
- Days On Market: 279
- Additional Information
- Geolocation: 27.7563 / -82.6554
- County: PINELLAS
- City: ST PETERSBURG
- Zipcode: 33712
- Subdivision: Harris T C A H Sub
- Elementary School: Melrose Elementary PN
- Middle School: John Hopkins Middle PN
- High School: Gibbs High PN
- Provided by: COMPASS FLORIDA LLC
- Contact: Taylor Welch
- 727-339-7902

- DMCA Notice
Features
Building and Construction
- Covered Spaces: 0.00
- Exterior Features: Dog Run, Other
- Fencing: Fenced, Vinyl
- Flooring: Concrete, Tile
- Living Area: 1448.00
- Roof: Shingle
School Information
- High School: Gibbs High-PN
- Middle School: John Hopkins Middle-PN
- School Elementary: Melrose Elementary-PN
Garage and Parking
- Garage Spaces: 1.00
- Open Parking Spaces: 0.00
- Parking Features: Driveway
Eco-Communities
- Water Source: Public
Utilities
- Carport Spaces: 0.00
- Cooling: Central Air
- Heating: Central
- Pets Allowed: Yes
- Sewer: Public Sewer
- Utilities: BB/HS Internet Available, Cable Available, Cable Connected, Electricity Available, Electricity Connected, Public, Sewer Available, Sewer Connected, Water Available
Finance and Tax Information
- Home Owners Association Fee: 0.00
- Insurance Expense: 0.00
- Net Operating Income: 0.00
- Other Expense: 0.00
- Tax Year: 2024
Other Features
- Appliances: Convection Oven, Cooktop, Dishwasher, Disposal, Dryer, Electric Water Heater, Exhaust Fan, Range, Range Hood, Refrigerator, Washer
- Country: US
- Furnished: Unfurnished
- Interior Features: Attic Ventilator, Ceiling Fans(s), Crown Molding, Eat-in Kitchen, High Ceilings, Kitchen/Family Room Combo, Living Room/Dining Room Combo, Open Floorplan, Primary Bedroom Main Floor, Solid Surface Counters, Stone Counters, Thermostat, Walk-In Closet(s)
- Legal Description: HARRIS', T.C. & A.H. SUB LOT 20
- Levels: One
- Area Major: 33712 - St Pete
- Occupant Type: Owner
- Parcel Number: 25-31-16-37152-000-0200
- Style: Florida
- Views: 88
Nearby Subdivisions
Allengay Sub
Arlington Park
Bryn Mawr 1
Bryn Mawr 2
Clayo Sub
College Park
Colonial Annex
Colonial Place Rev
Country Club Villas Condo
East Roselawn
Fairway Rep
Forest Hill
Fruitland Heights
Fruitland Heights B
Gentry Gardens
Green Acres
Halls Central Ave 1
Harris T C A H Sub
Harris W D Sub Rev
Kosmac Rep
Lakeview Grove
Lakewood Estates Blk 84 Add
Lakewood Estates Sec B
Lakewood Estates Sec E
Lakewood Estates Sub Of Tr 14
Lakewood Estates Tracts 1011
Lakewood Shores Sub
Lindenwood Rep
Lone Oak Add
Mansfield Heights
Medley Gardens
Nebraska Terrace
Ohio Park
Palmetto Park
Parke Sub
Paynehansen Sub 1
Pecan Highlands
Pillsbury Park
Pinellas Bay Point Sub
Pinellas Point Add Sec B Mound
Pinellas Point Add Sec C Mound
Pinellas Point Skyview Shores
Point Terrace Sub
Prathers Highland Homes
Roosevelt Park Add
Rose Mound Grove Sub
Royals Rosa E Sub
St Petersburg Investment Co Su
Stephensons Sub 2
Stevens Second Sub
Summit Lake Sec Of Lakewood Es
Tangerine Park Rep
Tangerine Terrace
Trelain Add
Tuscawilla Heights
Vera Manor
Wildwood Sub
Contact Info
- The Real Estate Professional You Deserve
- Mobile: 904.248.9848
- phoenixwade@gmail.com
