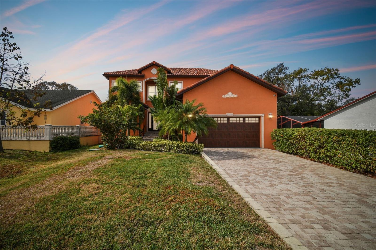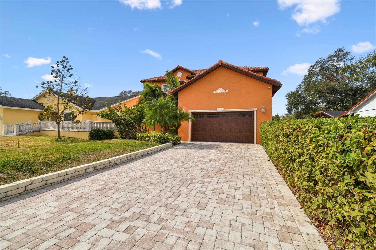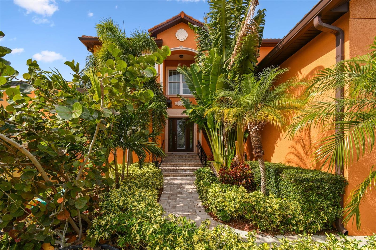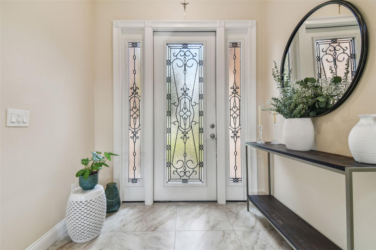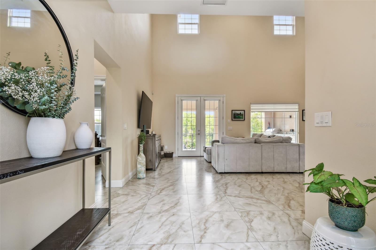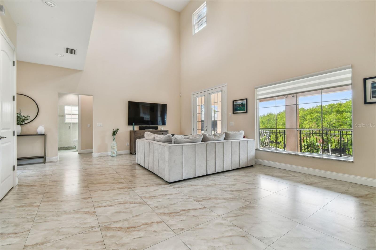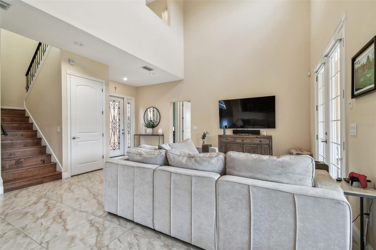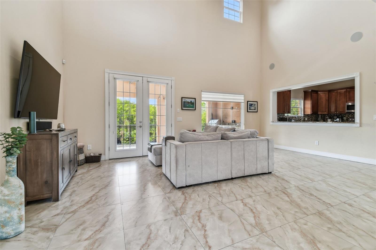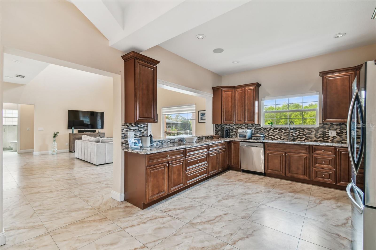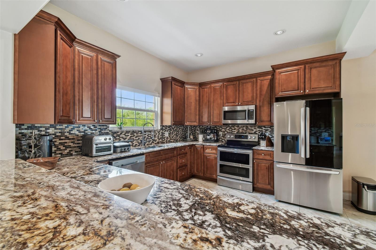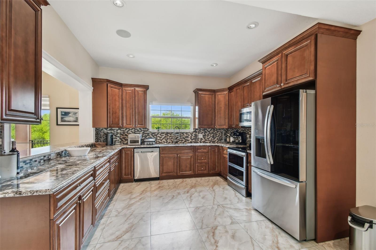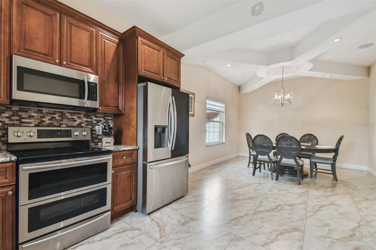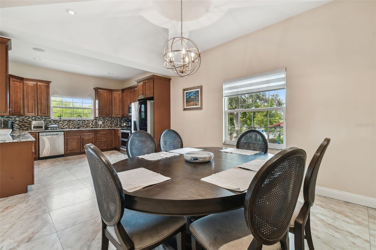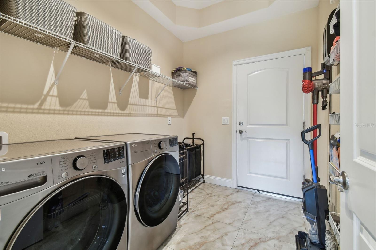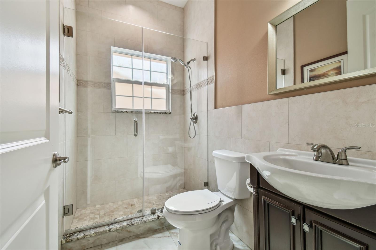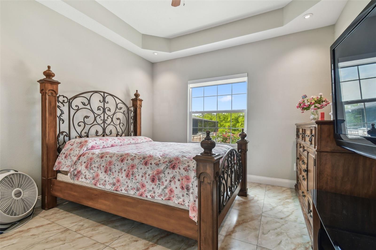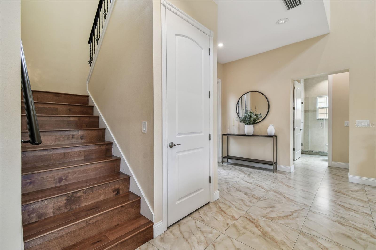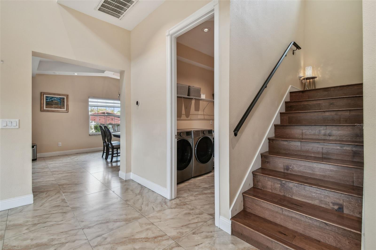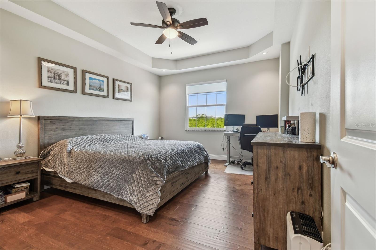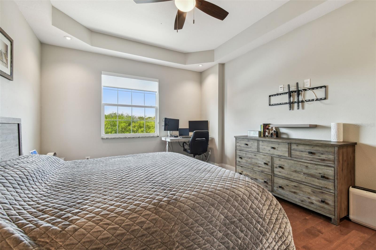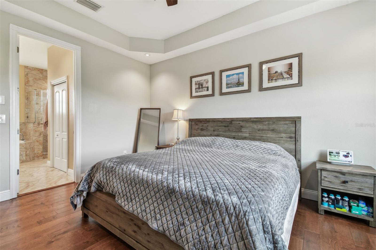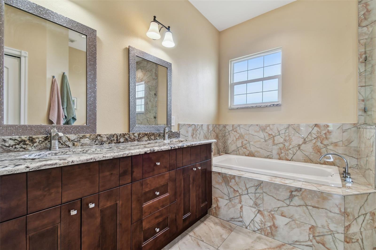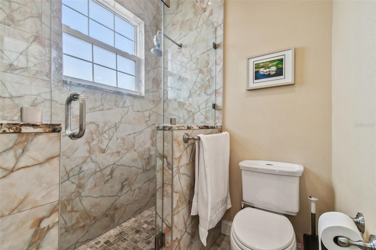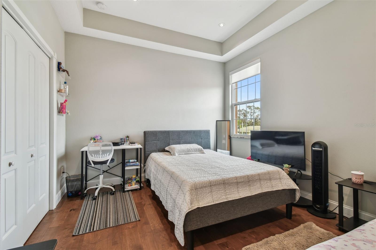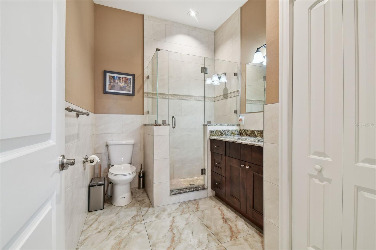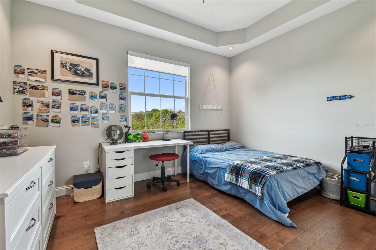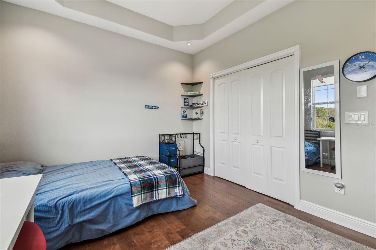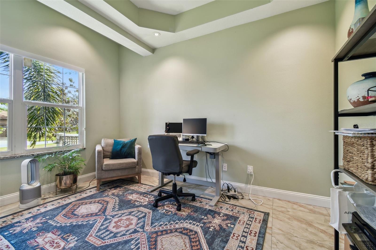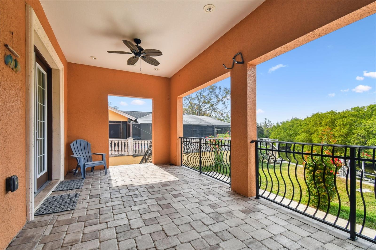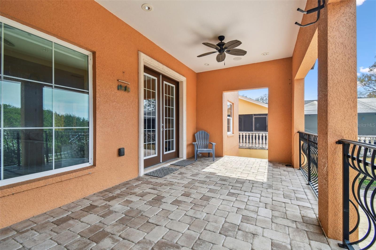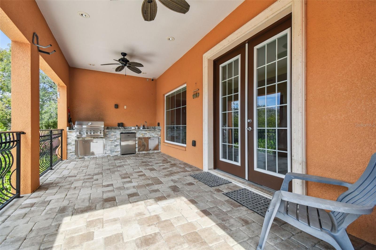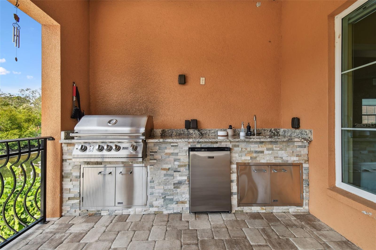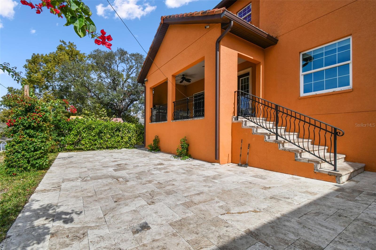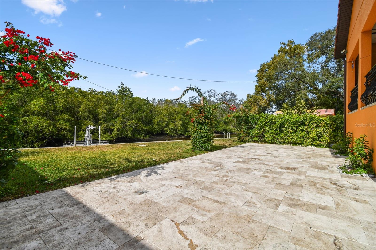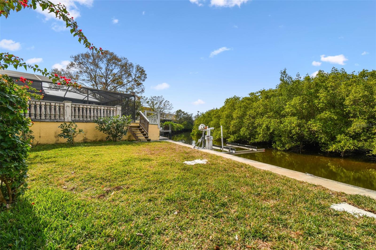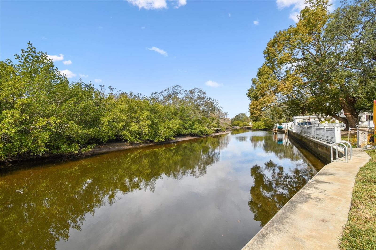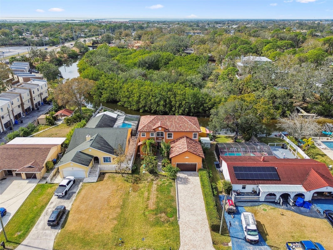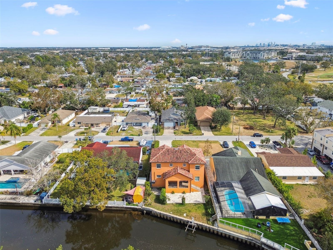PRICED AT ONLY: $889,000
Address: 4414 Waltham Avenue, TAMPA, FL 33634
Description
PRICE REDUCED!! Beautiful home & Great LOCATION! Schedule a private showing today! Welcome to your dream waterfront oasis! This stunning Mediterranean style home boasts 4 spacious bedrooms, 3 bathrooms, and a generous office space, all spread over 2,900 square feet of beautifully designed living space with a total of 3,797 square feet. The kitchen features elegant wood cabinetry, stainless steel appliances, and luxurious granite countertops, seamlessly opening to the dining room with custom ceilings. A beautiful Foyer area invites you into the living room, also connected to the kitchen which is perfect for entertaining or simply enjoying the serene canal views. The main level includes an office, comfortable guest bedroom and bathroom, while the upstairs features a spacious owner's suite with relaxing views of the canal. The master bathroom is equipped with a separate garden soaking tub, oversized shower, and dual vanities. Two additional bedrooms on the second floor share a well appointed bathroom, providing ample space for family or guests. This home is hardwired for internet in all rooms, making it perfect for those who work from home. Enjoy added peace of mind with security cameras and built in surround sound throughout the house. French doors lead you from the living space to the covered porch area where the outdoor kitchen is perfect for al fresco dining and entertaining, making the most of the stunning waterfront setting. Step outside to relax in your backyard oasis which is enhanced by beautiful travertine pavers and watch dolphins and manatees play in the water. The property features an updated elevated concrete seawall (2018) and a 3,500 pound boat or double jet ski lift (2019), making it perfect for boating enthusiasts. Also installed in 2018 was a new Aerobic Septic Tank. With NO HOA and an elevated floor plan that didnt flood during recent hurricanes, this home also offers affordable flood insurance. Conveniently located just minutes away from Berkley Preparatory School (K 12), Tampa International Shopping Plaza, downtown Tampa, and easy access to MacDill Air Force Base, Clearwater, and St. Petersburg. Enjoy the outdoors with Skyway Park and Rocky Point Golf Course just a short walk away. This is a rare opportunity to own a slice of paradise in a prime location. Dont miss your chance to make this waterfront dream home your own!
Property Location and Similar Properties
Payment Calculator
- Principal & Interest -
- Property Tax $
- Home Insurance $
- HOA Fees $
- Monthly -
For a Fast & FREE Mortgage Pre-Approval Apply Now
Apply Now
 Apply Now
Apply Now- MLS#: TB8345617 ( Residential )
- Street Address: 4414 Waltham Avenue
- Viewed: 106
- Price: $889,000
- Price sqft: $235
- Waterfront: Yes
- Wateraccess: Yes
- Waterfront Type: Canal - Saltwater
- Year Built: 2017
- Bldg sqft: 3787
- Bedrooms: 4
- Total Baths: 3
- Full Baths: 3
- Garage / Parking Spaces: 2
- Days On Market: 173
- Additional Information
- Geolocation: 27.9829 / -82.5595
- County: HILLSBOROUGH
- City: TAMPA
- Zipcode: 33634
- Subdivision: Sweetwater Terrace Rev Map
- Elementary School: Dickenson HB
- Middle School: Webb HB
- High School: Jefferson
- Provided by: DELEON SHEFFIELD COMPANY LLC
- Contact: Teaka Conner
- 813-200-6001

- DMCA Notice
Features
Building and Construction
- Covered Spaces: 0.00
- Exterior Features: Balcony, French Doors, Lighting, Outdoor Grill, Outdoor Kitchen, Rain Gutters
- Flooring: Tile, Wood
- Living Area: 2912.00
- Other Structures: Outdoor Kitchen
- Roof: Tile
Land Information
- Lot Features: Conservation Area, Flood Insurance Required, FloodZone, Paved
School Information
- High School: Jefferson
- Middle School: Webb-HB
- School Elementary: Dickenson-HB
Garage and Parking
- Garage Spaces: 2.00
- Open Parking Spaces: 0.00
- Parking Features: Driveway, Garage Door Opener, Oversized
Eco-Communities
- Water Source: Public
Utilities
- Carport Spaces: 0.00
- Cooling: Central Air
- Heating: Central, Electric
- Pets Allowed: Yes
- Sewer: Aerobic Septic, Septic Tank
- Utilities: BB/HS Internet Available, Cable Available, Electricity Available, Fire Hydrant, Water Available
Finance and Tax Information
- Home Owners Association Fee: 0.00
- Insurance Expense: 0.00
- Net Operating Income: 0.00
- Other Expense: 0.00
- Tax Year: 2024
Other Features
- Appliances: Convection Oven, Dishwasher, Disposal, Dryer, Electric Water Heater, Microwave, Range, Washer, Wine Refrigerator
- Country: US
- Interior Features: Cathedral Ceiling(s), Ceiling Fans(s), Crown Molding, High Ceilings, Kitchen/Family Room Combo, Open Floorplan, Solid Surface Counters, Solid Wood Cabinets, Stone Counters, Tray Ceiling(s), Vaulted Ceiling(s), Walk-In Closet(s)
- Legal Description: SWEETWATER TERRACE REVISED MAP LOT 17
- Levels: Two
- Area Major: 33634 - Tampa
- Occupant Type: Owner
- Parcel Number: U-01-29-17-0EJ-000000-00017.0
- Style: Mediterranean
- View: Water
- Views: 106
- Zoning Code: RSC-9
Nearby Subdivisions
0d5 Golden Estates
Bellingham Oaks
Cameo Villas
Copperfield
Dana Shores Un 1 Sec
Dana Shores Un 2 Sec
Dana Shores Unit 6 Sec
Fountain Park
Golden Estates
Golden Estates 1st Add
Golfwood Estates
Kenny K Sub
Northwest Park
Rocky Point Village
Southern Comfort Homes
Sweetwater Creek Sub
Sweetwater Terrace Rev Map
The Cove At Rocky Point
Towne Place Rev
Townn Country Park
Townn Country Park Sec 9 Un 01
Townn Country Park Sec 9 Un 06
Townn Country Park Sec 9 Un 07
Townn Country Park Sec 9 Un 09
Twelve Oaks Village
Venetian Shores
Venetian Shores Unit 1a
Contact Info
- The Real Estate Professional You Deserve
- Mobile: 904.248.9848
- phoenixwade@gmail.com
