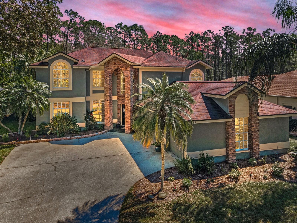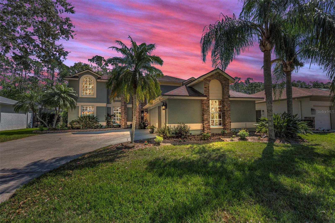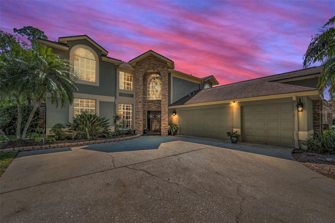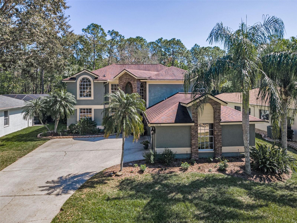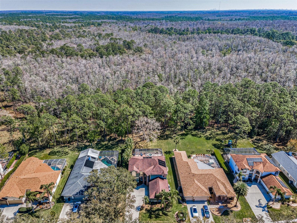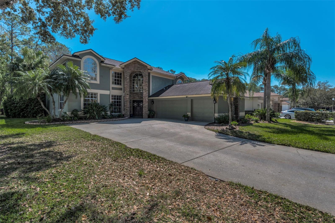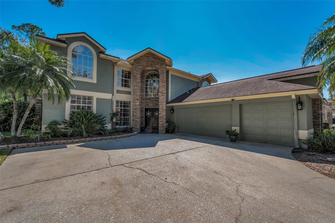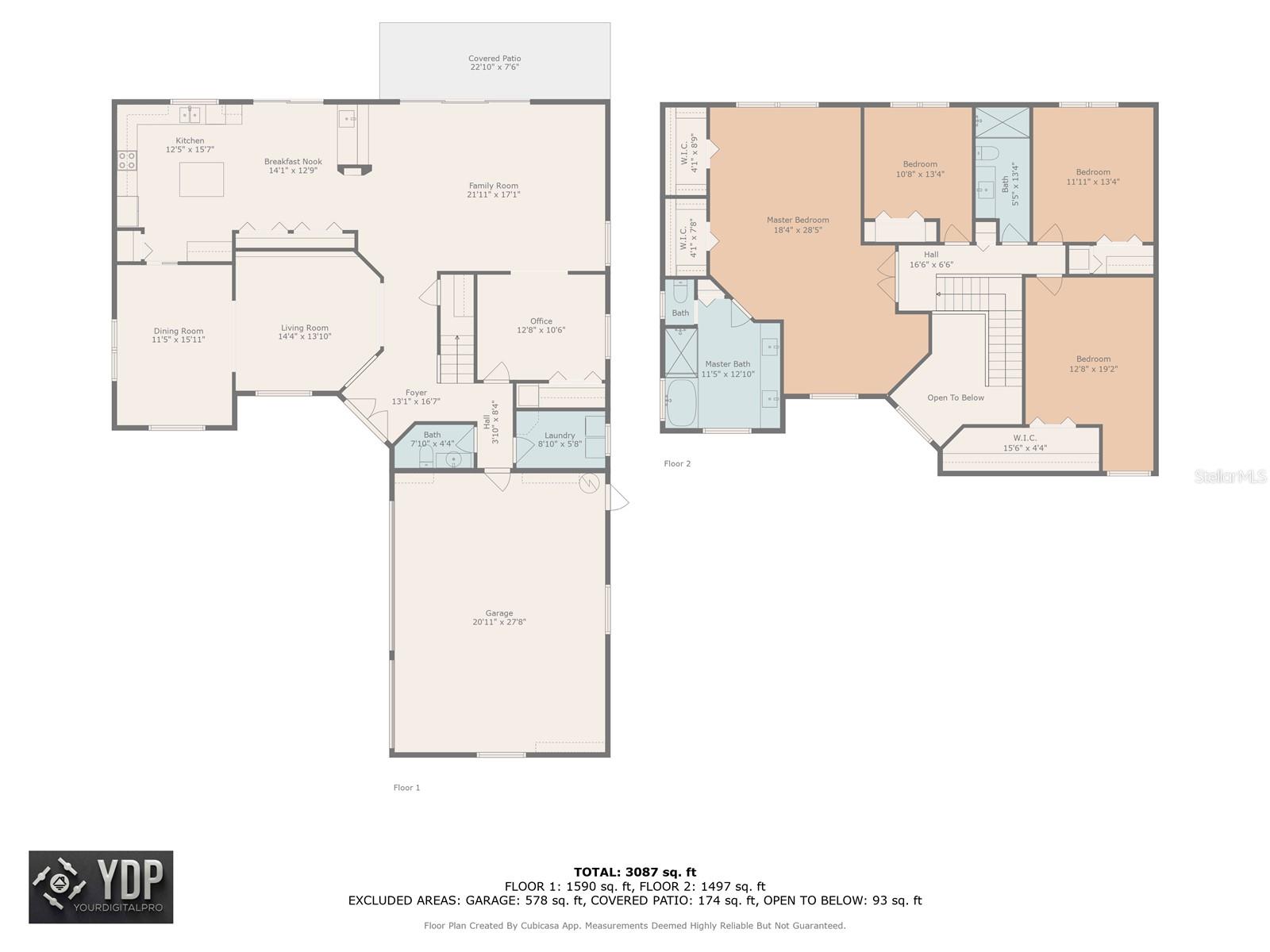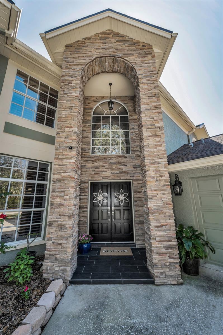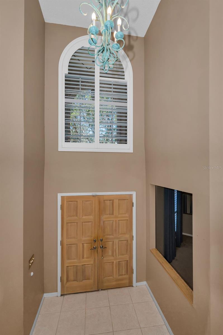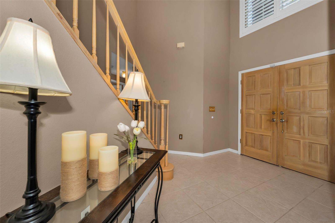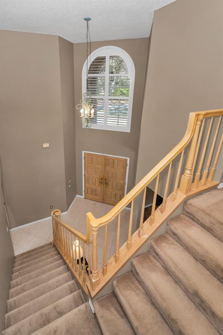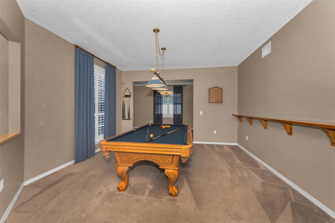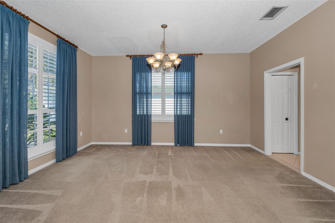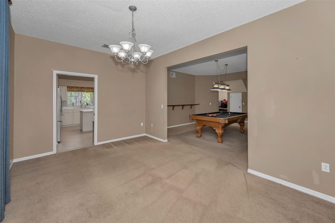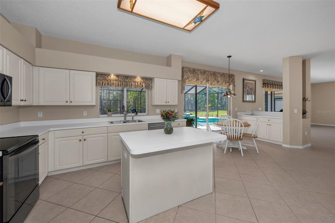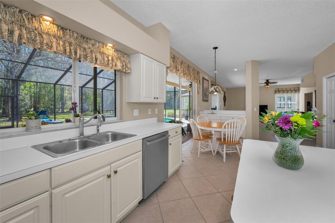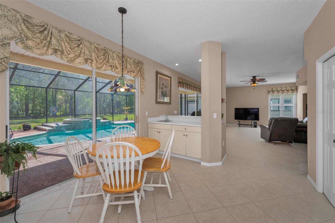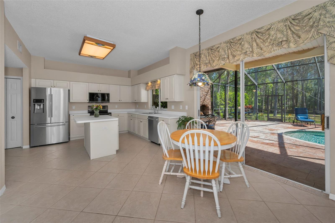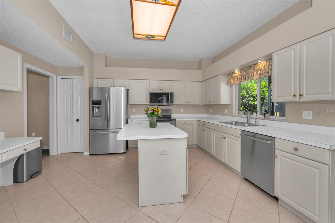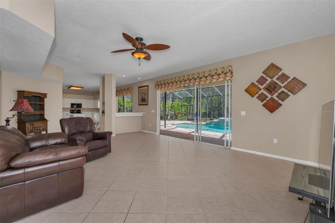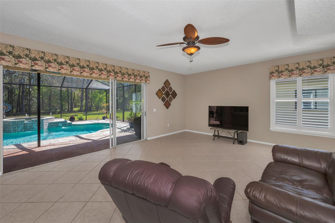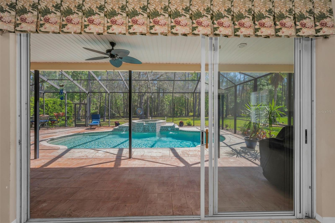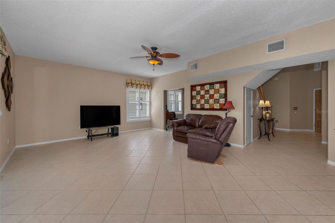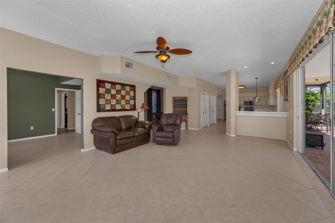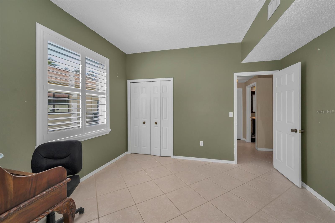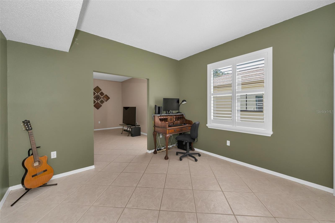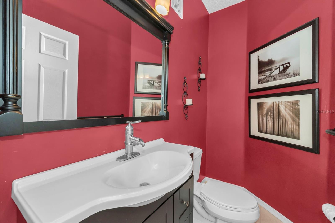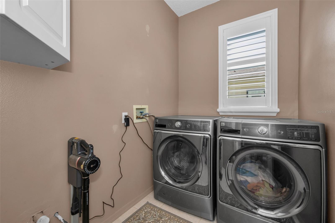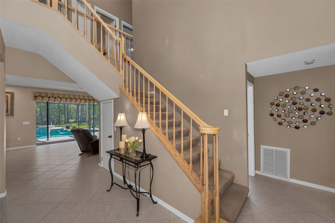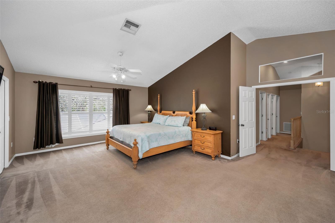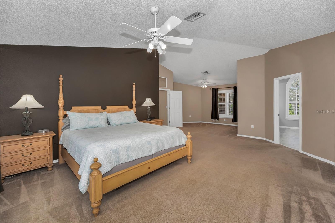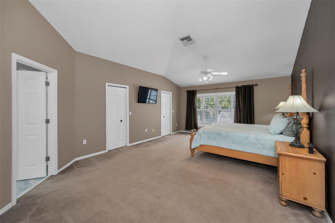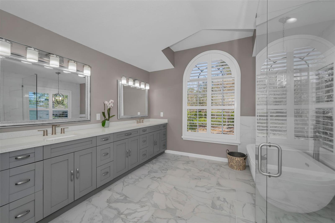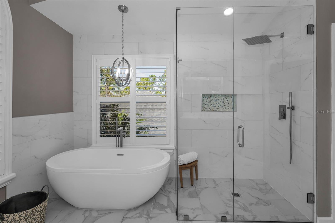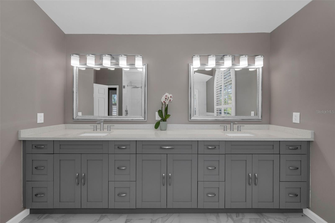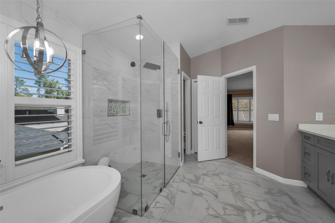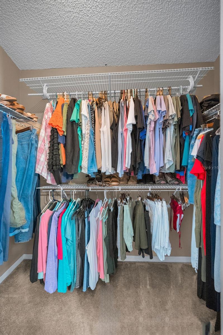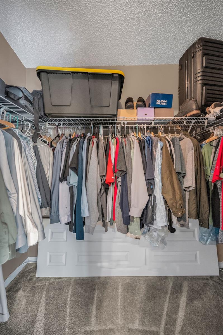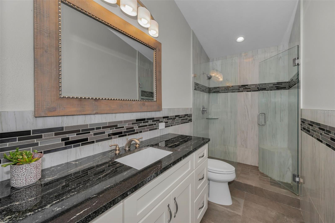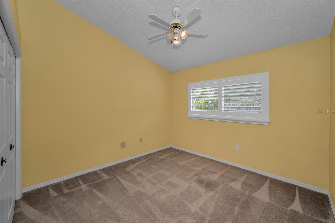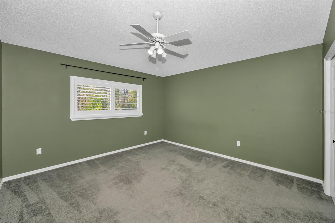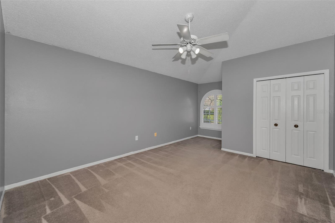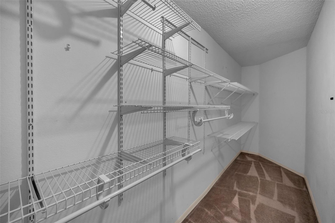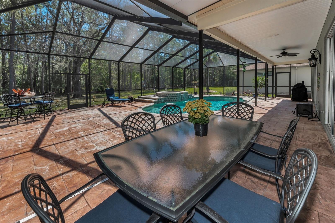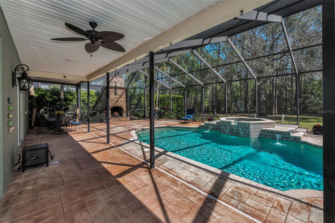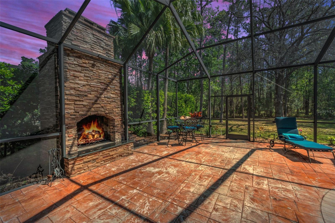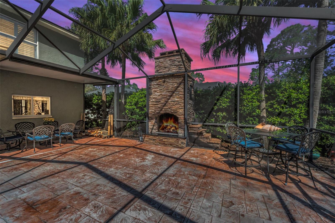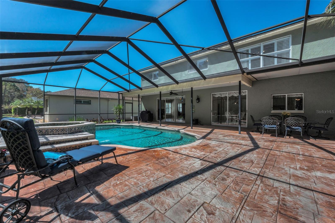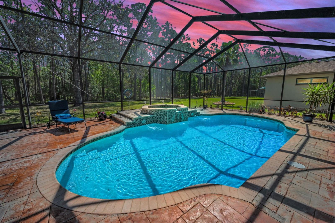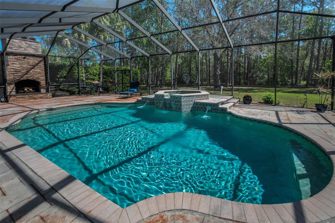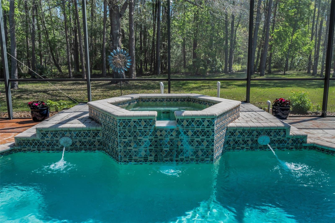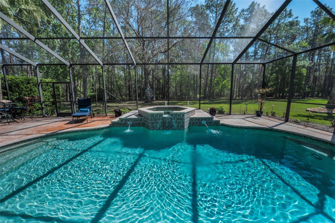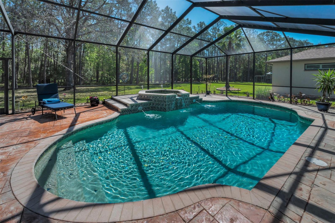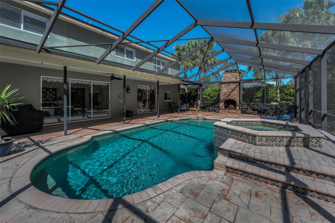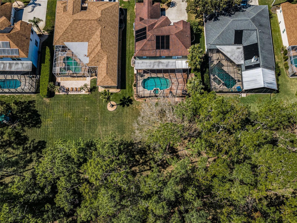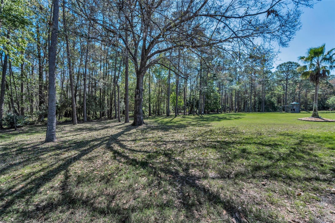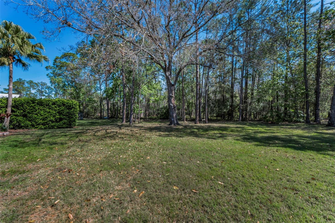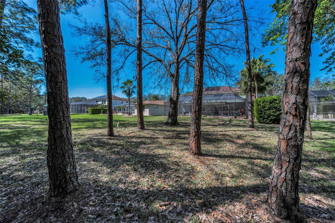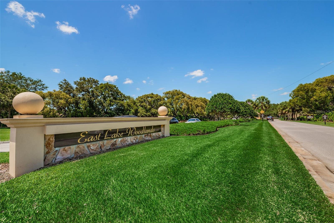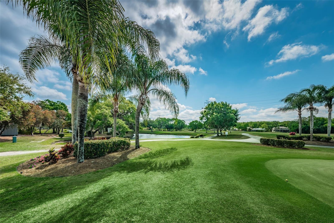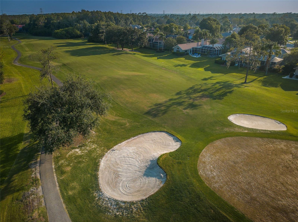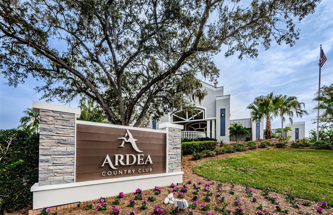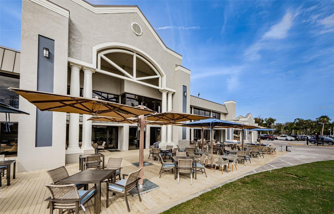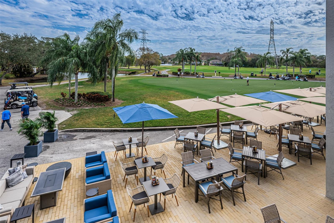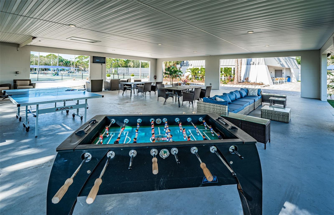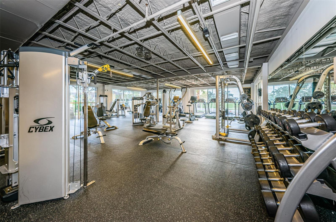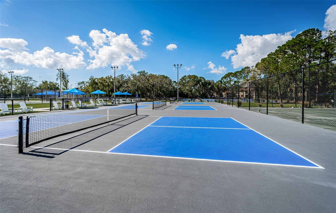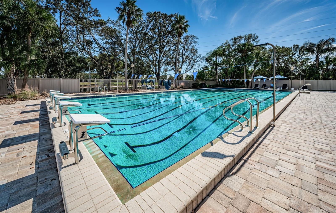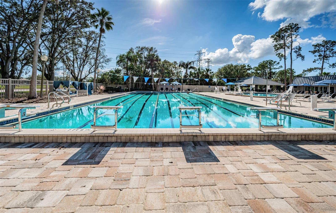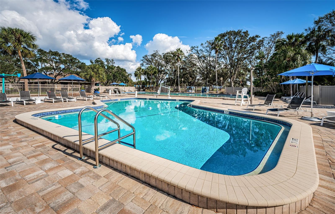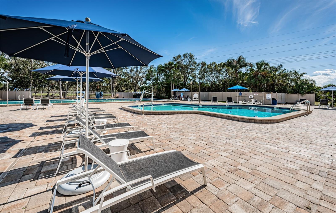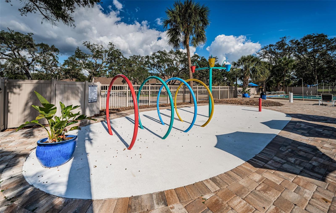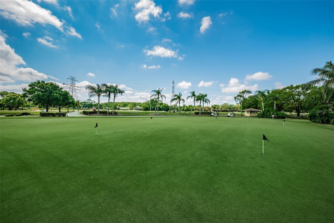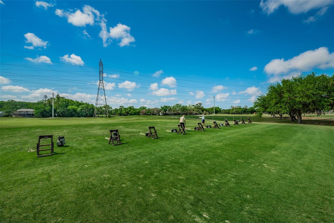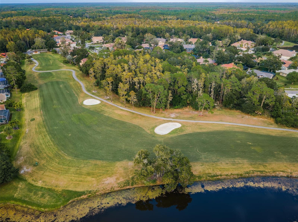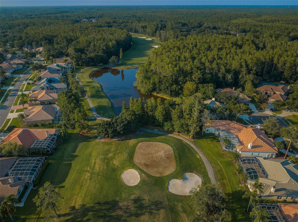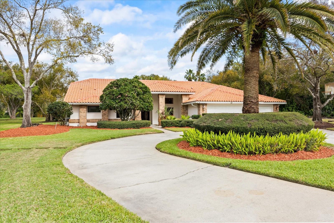PRICED AT ONLY: $835,500
Address: 2075 Warwick Drive, OLDSMAR, FL 34677
Description
Just Reduced! This AMAZING PRIVATE setting with SERENE views, it's like living in a park! Settle in to your high and dry dream home in the coveted subdivision of Warwick Hills (a Non Flood zone) within Eastlake Woodlands, a renowned golf and tennis community that offers a full range of amenities for an additional membership including the fully remodeled Ardea Country Club, championship golf courses, tennis, pickleball, resort style pools and more. This grand 4+ bedroom, 2.5 bath pool home spans 3,294 sf and offers a relaxing, can't wait to get home atmosphere. As you enter the home and gaze out the main living area your eyes are drawn to the breathtaking views of the wooded preserve and the tranquility of nature right at your doorstep.At the heart of the home, step into the spacious kitchen, featuring lots of storage space, newer appliances, lots of cabinetry and a center island perfect for any culinary enthusiast. The 2 story floor plan boasts 1588 sqft of space on the 2nd floor with 3 spacious bedrooms and the deluxe primary suite retreat with expansive walk in closets and a beautifully remodeled en suite, providing a relaxing soak tub and inviting atmosphere. Whether you are entertaining friends, enjoying a peaceful evening under the stars with a fire in the wood burning fireplace, designed with a built in Smoker, relaxing in your solar heated spa or taking a plunge in the pool, this spacious lot, over 16,379 sq ft, offers plenty of room for outdoor activities and entertainment. Whether you're seeking active recreation or a peaceful retreat, this home offers the best of both worlds. This isn't just a houseit's a lifestyle. A lifestyle of elegance, comfort, and conveniently located near top A rated schools, world class shopping, dining, and entertainment options. A short drive will take you to all beaches, activities and the Tampa international airport. Dont miss the opportunity to see why this extraordinary property is the perfect place to call home.
Property Location and Similar Properties
Payment Calculator
- Principal & Interest -
- Property Tax $
- Home Insurance $
- HOA Fees $
- Monthly -
For a Fast & FREE Mortgage Pre-Approval Apply Now
Apply Now
 Apply Now
Apply Now- MLS#: TB8353222 ( Residential )
- Street Address: 2075 Warwick Drive
- Viewed: 78
- Price: $835,500
- Price sqft: $190
- Waterfront: No
- Year Built: 1995
- Bldg sqft: 4396
- Bedrooms: 4
- Total Baths: 3
- Full Baths: 2
- 1/2 Baths: 1
- Garage / Parking Spaces: 3
- Days On Market: 136
- Additional Information
- Geolocation: 28.0806 / -82.6817
- County: PINELLAS
- City: OLDSMAR
- Zipcode: 34677
- Subdivision: Warwick Hills
- Elementary School: Cypress Woods Elementary PN
- Middle School: Carwise Middle PN
- High School: East Lake High PN
- Provided by: COLDWELL BANKER REALTY
- Contact: Terry Long
- 727-781-3700

- DMCA Notice
Features
Building and Construction
- Covered Spaces: 0.00
- Exterior Features: Lighting, Rain Gutters, Sidewalk, Sliding Doors
- Flooring: Carpet, Ceramic Tile
- Living Area: 3294.00
- Roof: Shingle
School Information
- High School: East Lake High-PN
- Middle School: Carwise Middle-PN
- School Elementary: Cypress Woods Elementary-PN
Garage and Parking
- Garage Spaces: 3.00
- Open Parking Spaces: 0.00
Eco-Communities
- Pool Features: Gunite, Heated, In Ground, Lighting, Pool Sweep, Solar Heat
- Water Source: None
Utilities
- Carport Spaces: 0.00
- Cooling: Central Air
- Heating: Electric
- Pets Allowed: Yes
- Sewer: Public Sewer
- Utilities: BB/HS Internet Available, Cable Available, Cable Connected, Electricity Available, Electricity Connected, Public, Sewer Connected
Finance and Tax Information
- Home Owners Association Fee Includes: Security, Trash
- Home Owners Association Fee: 380.00
- Insurance Expense: 0.00
- Net Operating Income: 0.00
- Other Expense: 0.00
- Tax Year: 2024
Other Features
- Appliances: Dishwasher, Dryer, Electric Water Heater, Microwave, Range, Refrigerator, Washer, Water Softener
- Association Name: Steve Sabrese
- Association Phone: 727-249-4908
- Country: US
- Interior Features: Eat-in Kitchen, Kitchen/Family Room Combo, Living Room/Dining Room Combo, PrimaryBedroom Upstairs, Vaulted Ceiling(s), Walk-In Closet(s), Window Treatments
- Legal Description: WARWICK HILLS LOT 27
- Levels: Two
- Area Major: 34677 - Oldsmar
- Occupant Type: Owner
- Parcel Number: 03-28-16-94880-000-0270
- Possession: Close Of Escrow
- Views: 78
- Zoning Code: RPD-2.5_1.0
Nearby Subdivisions
Aberdeen
Aberdeen Unit Two
Bay Arbor
Bay Arbor Unit 1a
Bays End
Bayside Meadows Ph 0
Bayside Meadowsphase I
Bungalow Bay Estates
Country Club Add To Oldsmar Re
Cross Creek
Cross Creek East Lake Woodland
Cross Pointe
East Lake Woodlands
East Lake Woodlands Cluster Ho
East Lake Woodlands Patio Home
East Lake Woodlands Pinewinds
East Lake Woodlands Quail Fore
East Lake Woodlands Unit 1
East Lake Woodlands Woodridge
Eastlake Oaks Ph 1
Eastlake Oaks Ph 2
Eastlake Oaks Ph 4
Estuary Of Mobbly Bay
Fountains At Cypress Lakes Iia
Greenhaven
Gull-aire Village
Gull-aire Village Ph 2c
Gullaire Village Ph 2c
Harbor Palms
Harbor Palms-unit Six
Harbor Palmsunit Five
Harbor Palmsunit Four A
Harbor Palmsunit One
Harbor Palmsunit Six
Harbor Palmsunit Three
Harbor Palmsunit Two
Hayes Park Village
Hunters Trail Twnhms
Manors Of Forest Lakes The
Manors Of Forest Lakes The Ph
Not Applicable
Oldsmar Country Club Estates S
Oldsmar Rev Map
Preserve At Cypress Lakes Ph I
Quail Forest Cluster Homes
Sheffield Village At Bayside M
Shoreview Ph I
Stonebriar
Tampashores Bay Sec
Tampashores Hotel Plaza Sec
Turtle Creek
Turtle Creek Unit Four
Turtle Creek Unit Two
Villas Forest Lakes
Villas Of Forest Lakes The
Warwick Hills
West Oldsmar Sec 1
Woods Of Forest Lakes The Ph O
Worthington
Similar Properties
Contact Info
- The Real Estate Professional You Deserve
- Mobile: 904.248.9848
- phoenixwade@gmail.com
