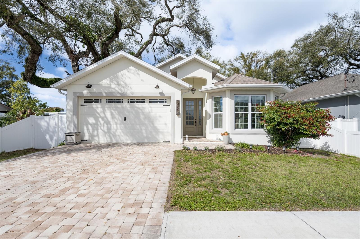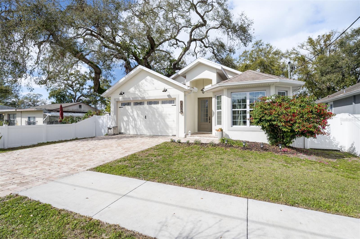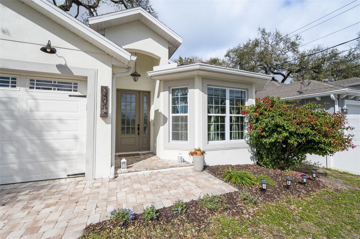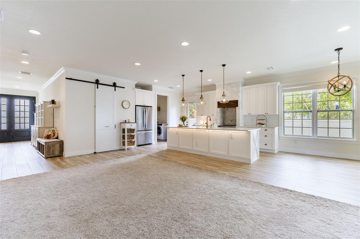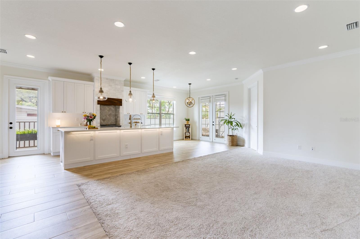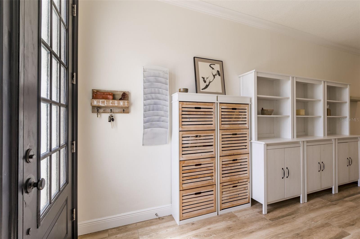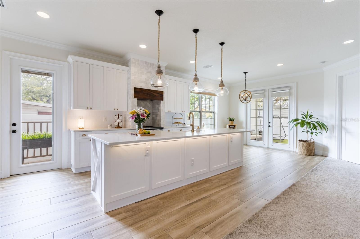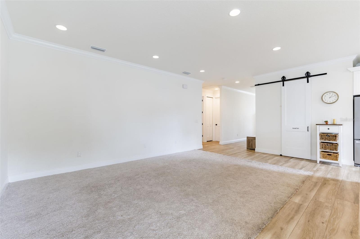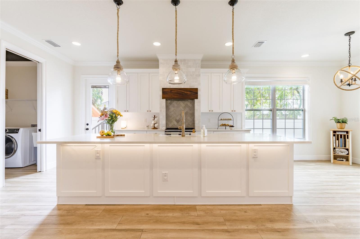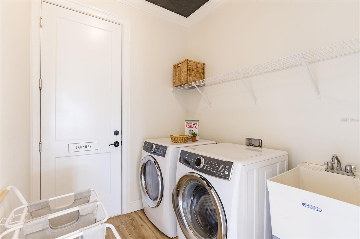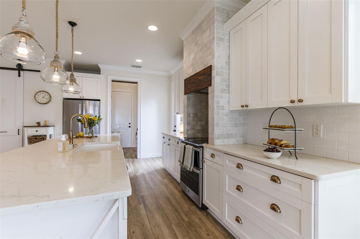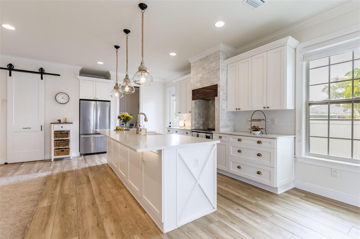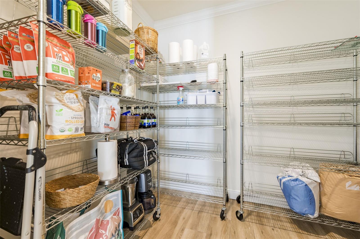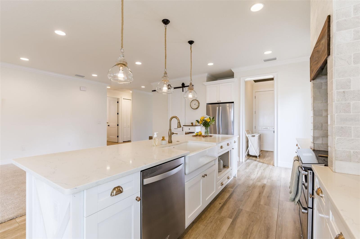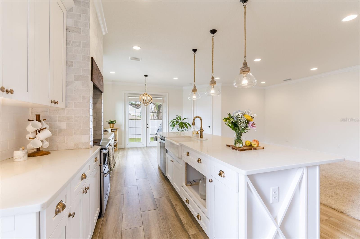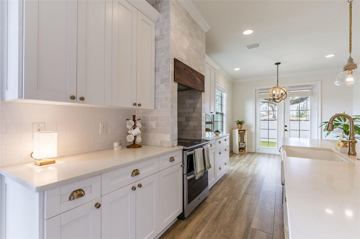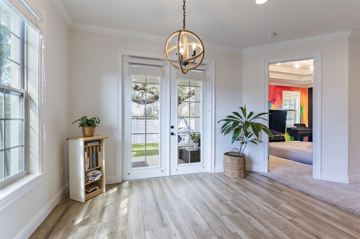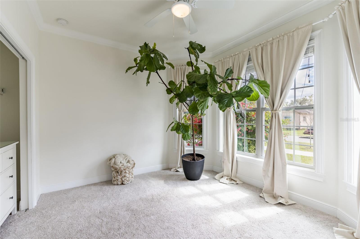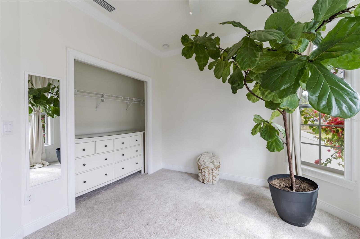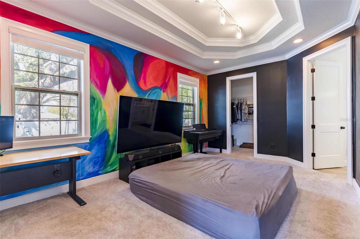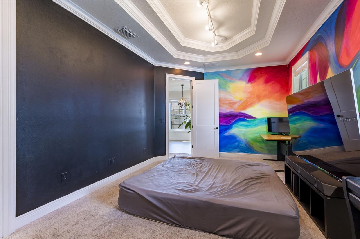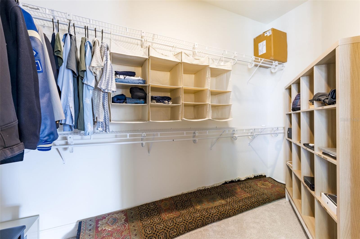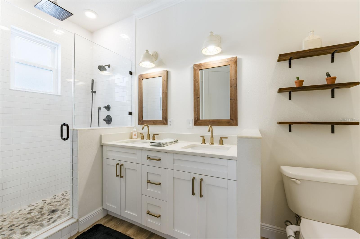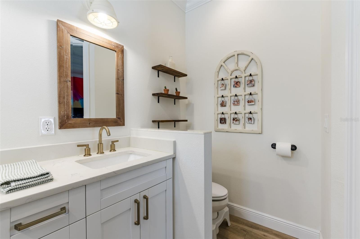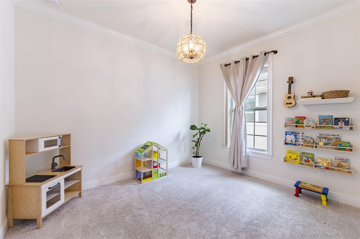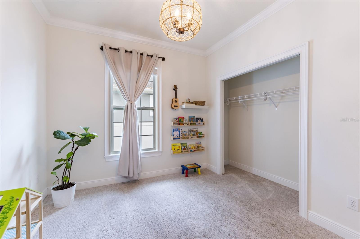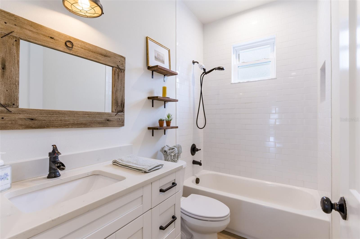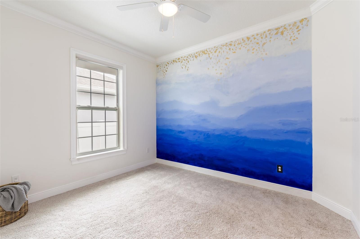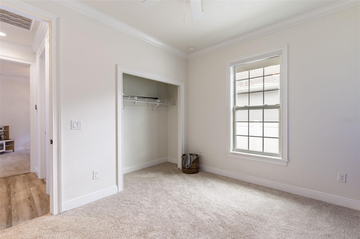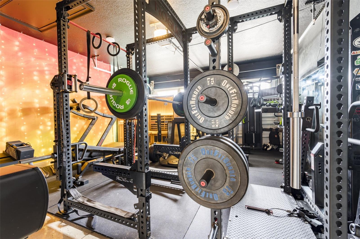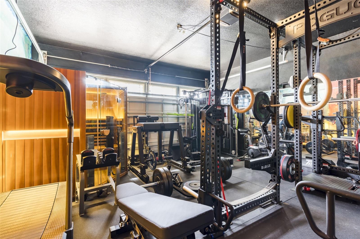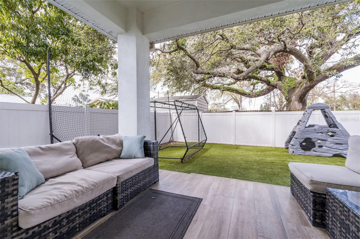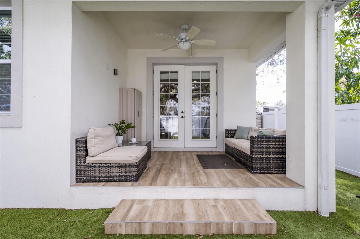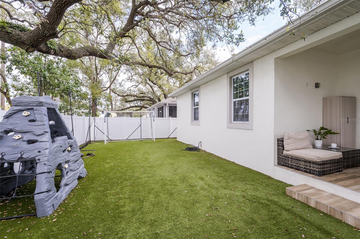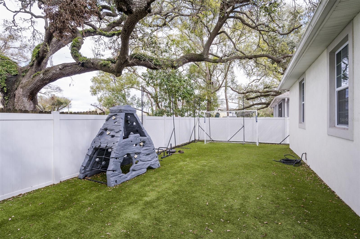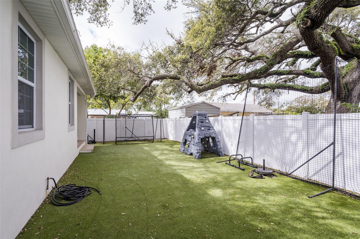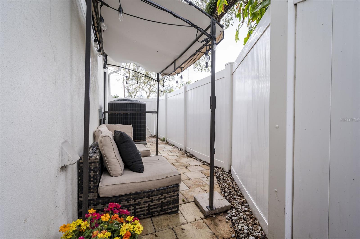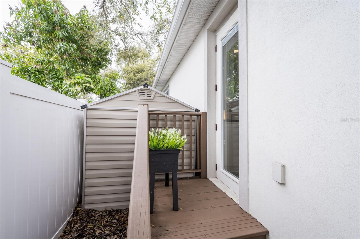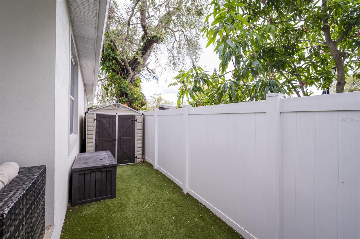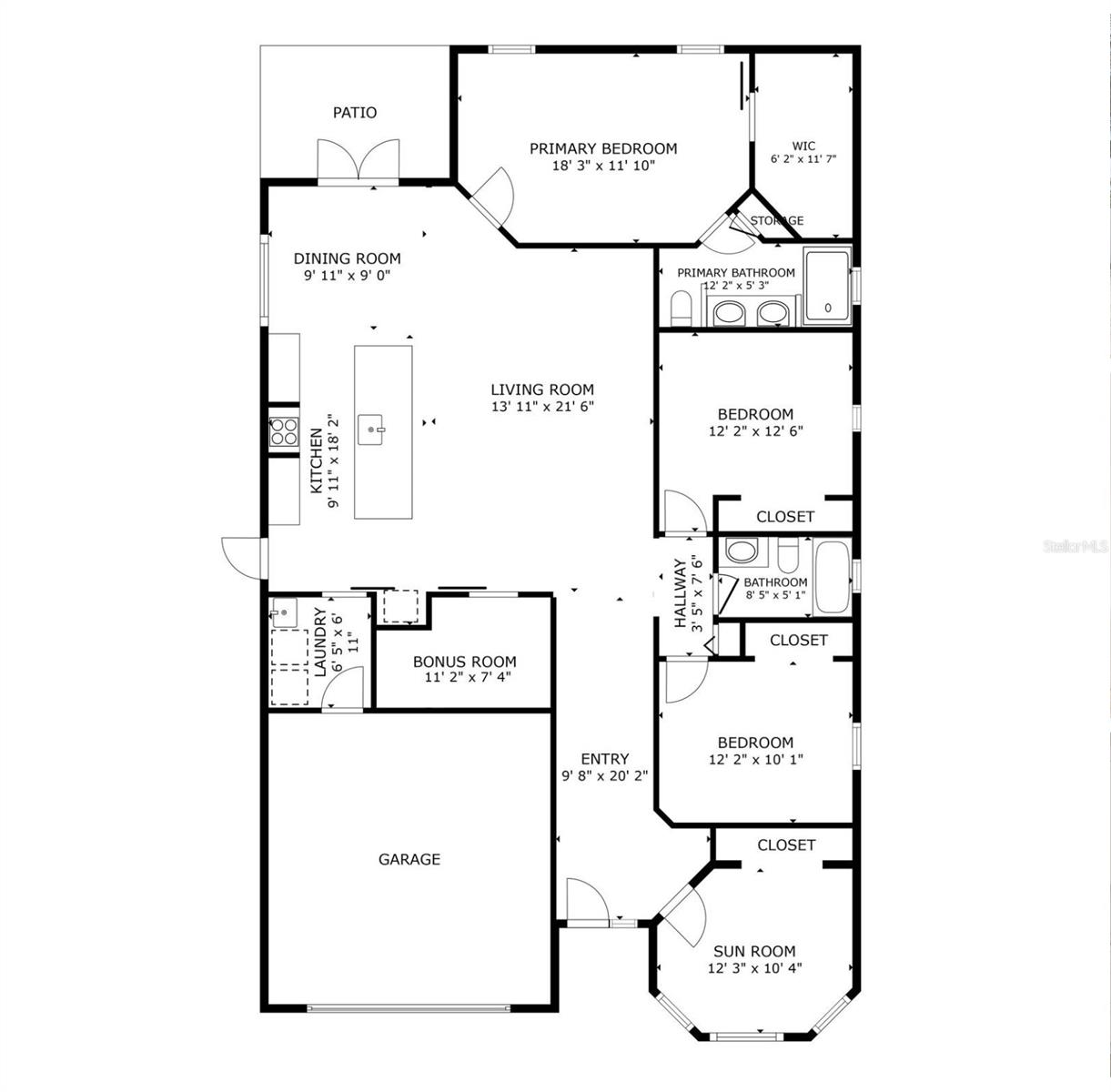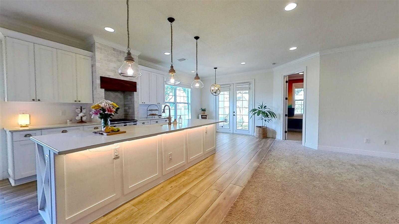PRICED AT ONLY: $724,800
Address: 3405 Cherry Street, TAMPA, FL 33607
Description
Welcome to your dream home! Nestled in the highly desirable macfarlane park & midtown tampa area, this 2018 custom built property combines modern design, luxurious, thoughtful upgrades, and an exceptional location, just minutes from tampas premier dining, shopping & entertainment. As you step inside, youll find the first bedroom or office, bathed in natural light from its large, south facing bay windows and secluded from the main living area. Moving forward down the spacious hallway, the home opens into a bright, west facing main living area that seamlessly unites the living, kitchen, enclosed room & dining spaces both cozy evenings and lively entertaining. Beyond this central living space, two additional bedrooms branch off with a shared full bath, while the expansive master suite occupies the rear of the home, offering extra privacy and comfort. Modern open concept layout seamless flow between an oversized living room, dining area, & kitchen creating a spacious and inviting floor plan. High 9. 5 ceilings for an open, airy feel. Elegant finishes throughout premium 5 crown molding and floorboards throughout the entire home. Matching crown molding on cabinetry and all windows & doors, adding a cohesive look. Elite, 47 x 9 wood look tile flooring in the main areas and bathrooms for durability & style. Extra large front bay windows. Master suite tray ceiling. Chefs dream gourmet kitchen top end stainless steel appliances, luxurious quartz countertops, spacious 11 x 4 island, farmhouse apron sink, 42 cabinets w/ roll out shelves, soft close doors & drawers. A show stopping custom chimney hood framed in elegant brick style marble & wood accent from countertop to ceiling, adding timeless charm & sophistication. Full glass door opens to side patio, seamlessly integrating indoor cooking & outdoor entertaining while also flooding the kitchen w/ natural light. Extra large west facing 6 by 6 picture window off the kitchen, bathing the space in incredible natural light. Oversized pantry for all your storage needs. Outdoor oasis low maintenance backyard, beautifully landscaped w/ high end turf, fully enclosed by a 7 privacy fence, ideal for pets & outdoor activities, w/ a paver patio on side of the home, great for grilling off the kitchen. Covered back patio off the kitchen extends the kitchens flooring & features elegant french doors for seamless indoor/outdoor living. Majestic neighboring trees provide year round shade, creating a comfortable outdoor living space year round. Additional features frameless glass master bath shower w/ rain shower, wall shower, & hand wand for a true spa like experience. Extra high gables & paver driveway for gorgeous curb appeal. Smart home energy efficiency w/ hurricane windows, ecobee thermostat & ring doorbell. Ample storage options including expansive, spacious master closet, room, exterior shed & attic access in the garage. Window grilles throughout creating a timeless architectural touch. New gutter guards. Garage gym ready featuring epoxy floor, full wall mirrors & custom paint. No flood insurance required. Prime location! No hoa. With quick access to the best of tampa, ~1 mile to midtown tampa, raymond james stadium, international plaza, al lopez park, ~3 4 miles to tampa international airport, downtown tampa, and quick access to i 275, this hidden gem still feels like a private retreatoffering a serene escape right in the heart of the city.
Property Location and Similar Properties
Payment Calculator
- Principal & Interest -
- Property Tax $
- Home Insurance $
- HOA Fees $
- Monthly -
For a Fast & FREE Mortgage Pre-Approval Apply Now
Apply Now
 Apply Now
Apply Now- MLS#: TB8357825 ( Residential )
- Street Address: 3405 Cherry Street
- Viewed: 85
- Price: $724,800
- Price sqft: $306
- Waterfront: No
- Year Built: 2018
- Bldg sqft: 2370
- Bedrooms: 4
- Total Baths: 2
- Full Baths: 2
- Garage / Parking Spaces: 2
- Days On Market: 200
- Additional Information
- Geolocation: 27.9619 / -82.4997
- County: HILLSBOROUGH
- City: TAMPA
- Zipcode: 33607
- Subdivision: Macfarlane Park Blocks 11 Thru
- Elementary School: West Tampa HB
- Middle School: Madison HB
- High School: Jefferson
- Provided by: HOMECOIN.COM
- Contact: Jonathan Minerick
- 888-400-2513

- DMCA Notice
Features
Building and Construction
- Covered Spaces: 0.00
- Exterior Features: French Doors, Sidewalk
- Fencing: Vinyl
- Flooring: Carpet, Tile
- Living Area: 1855.00
- Roof: Shingle
School Information
- High School: Jefferson
- Middle School: Madison-HB
- School Elementary: West Tampa-HB
Garage and Parking
- Garage Spaces: 2.00
- Open Parking Spaces: 0.00
Eco-Communities
- Water Source: Public
Utilities
- Carport Spaces: 0.00
- Cooling: Central Air, Attic Fan
- Heating: Central, Electric
- Pets Allowed: Yes
- Sewer: Public Sewer
- Utilities: Electricity Connected, Sewer Connected, Water Connected
Finance and Tax Information
- Home Owners Association Fee: 0.00
- Insurance Expense: 0.00
- Net Operating Income: 0.00
- Other Expense: 0.00
- Tax Year: 2024
Other Features
- Appliances: Dishwasher, Disposal, Dryer, Electric Water Heater, Microwave, Range, Range Hood, Refrigerator, Washer
- Country: US
- Interior Features: Crown Molding, High Ceilings, Kitchen/Family Room Combo, Living Room/Dining Room Combo, Open Floorplan, Stone Counters, Tray Ceiling(s), Walk-In Closet(s)
- Legal Description: MACFARLANE PARK BLOCKS 11 THRU 40 LOTS 34 AND W 19.45 FT OF LOT 35 BLOCK 29 AND S 1/2 OF VACATED ALLEY ABUTTING ON NORTH
- Levels: One
- Area Major: 33607 - Tampa
- Occupant Type: Owner
- Parcel Number: A-15-29-18-3JD-000029-00034.0
- Style: Contemporary
- Views: 85
- Zoning Code: RS-50
Nearby Subdivisions
3jf Belvedere Park
4or Drews John H Sub Blks 1 T
4os Drews John H 1st Extensio
4pv Mac Farlane Park
Bayamo
Belvedere Park
Benjamins Add To West Ta
Benjamins Add To West Tampa
Bouton Skinners Add
Collins Philip 2nd Add
Cypress Estates
Drews John H Sub Blks 1 To 10
El Cerro
Forest Heights
Ghira
John H Drews First Ext
Lincoln Gardens
Los Cien
Mac Farlane Park
Mac Farlanes Rev Map Of Add
Mac Farlanes Rev Map Of Additi
Mac Farlanes Rev Map Of Adds W
Macfarlane Park
Macfarlane Park Blocks 11 Thru
Michigan Heights
North Hyde Park
Park West Sub
Princess Park 1
Rio Vista
Rivercrest
Sailport Resort Condo On
Sailport Resort Condominium On
Unplatted
Villa St Louis
West Tampa
West Tampa Heights
Winton Park
Contact Info
- The Real Estate Professional You Deserve
- Mobile: 904.248.9848
- phoenixwade@gmail.com
