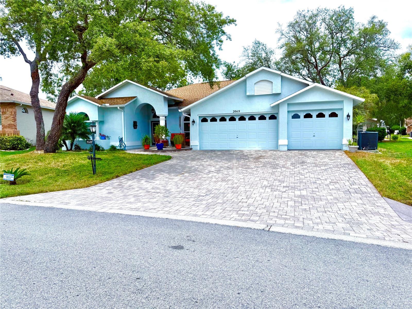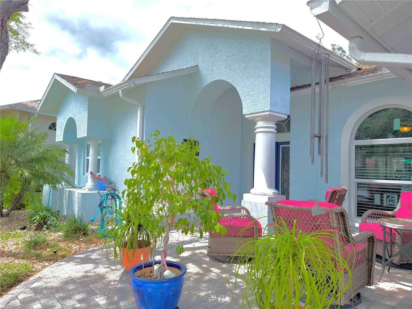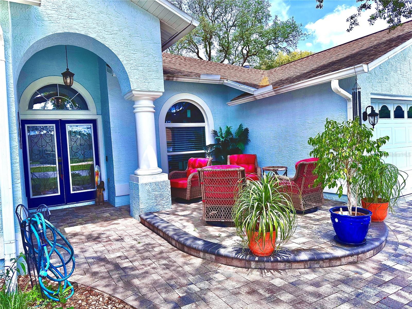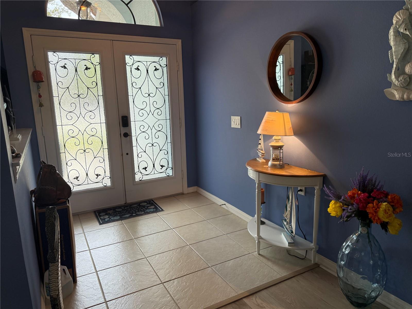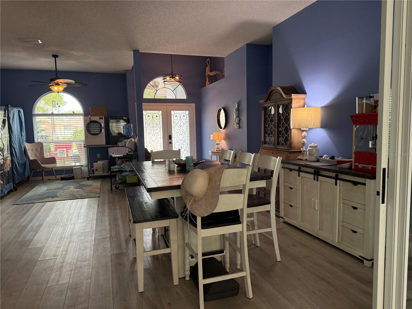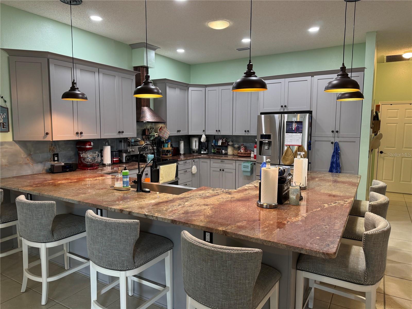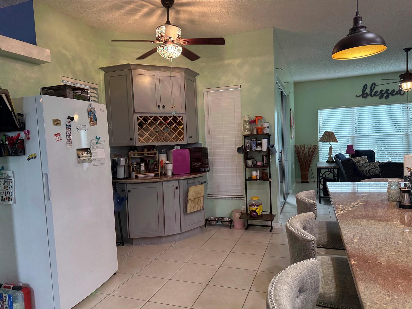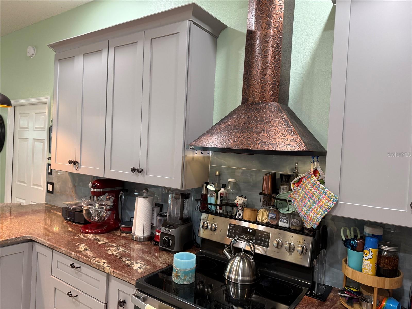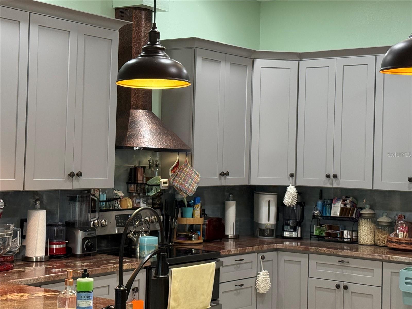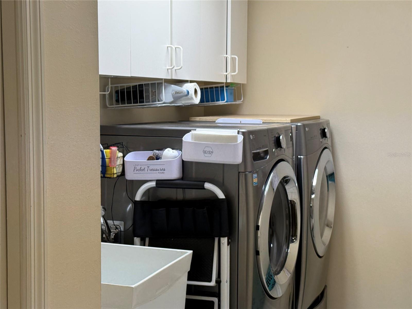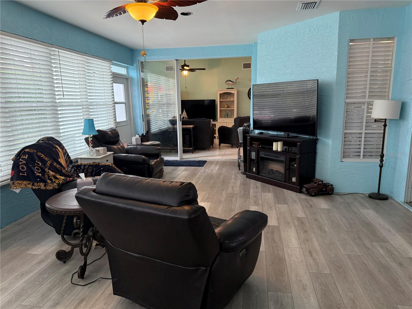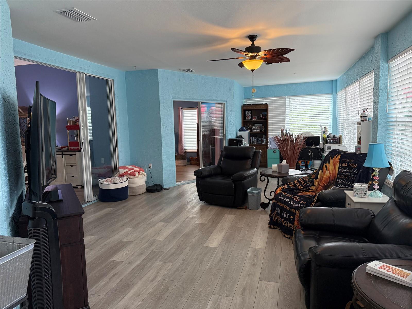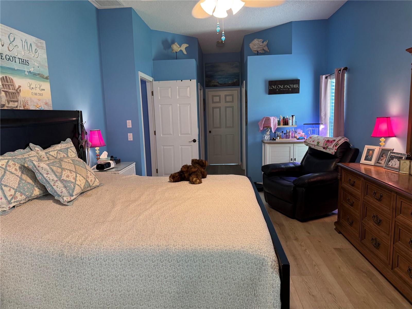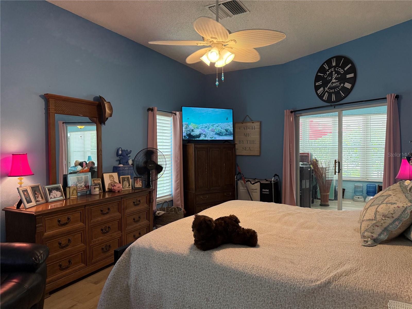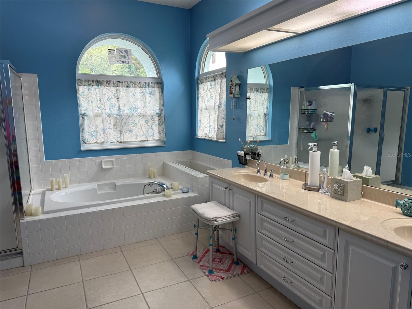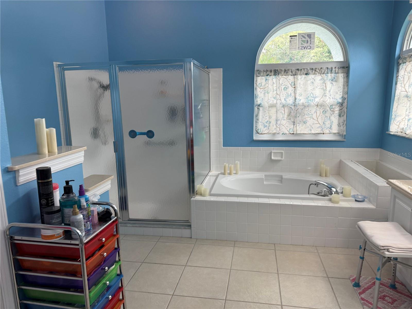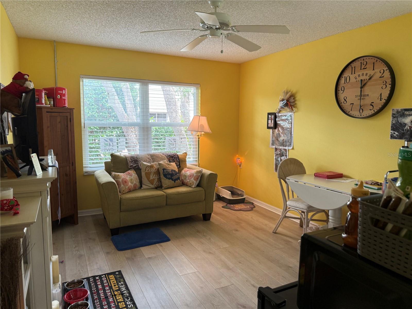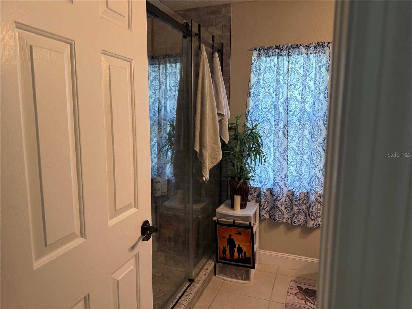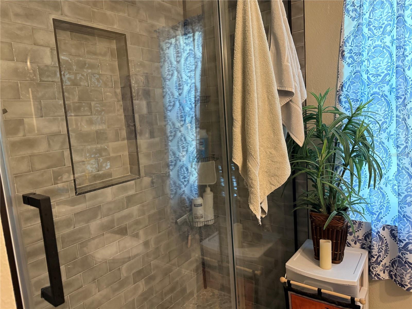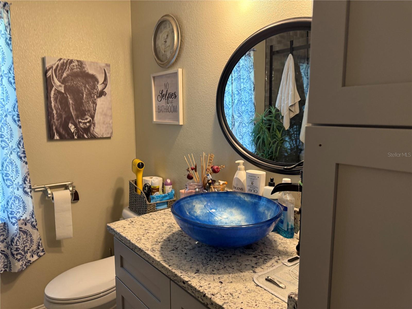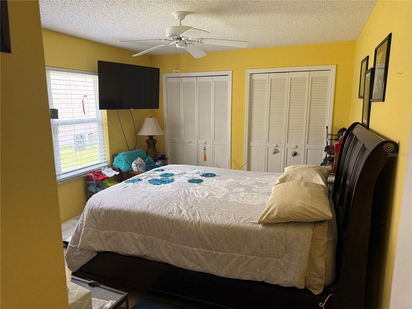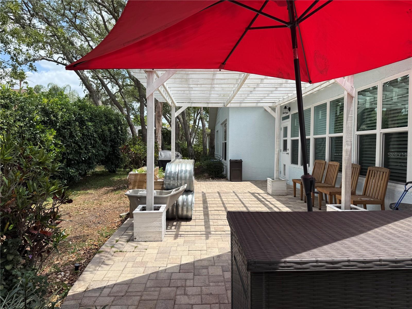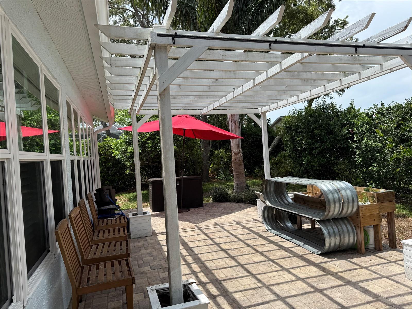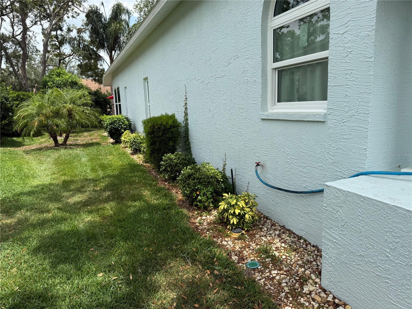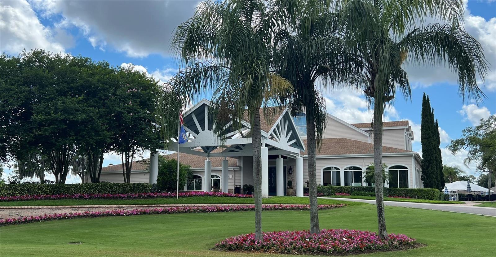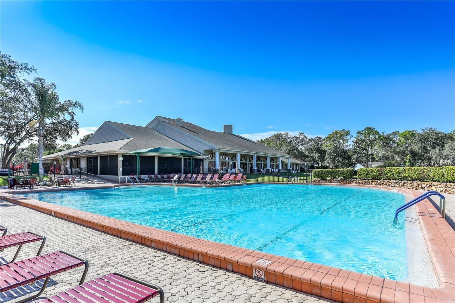PRICED AT ONLY: $525,000
Address: 2069 Overbrook Lane, SPRING HILL, FL 34606
Description
$25,000 PRICE REDUCTION!
Elegant New Listing in Timber Pines 55+ Golf Community
Welcome to this beautifully updated 3 bedroom, 2 bathroom home with a rare 3 car garage, nestled in the heart of the highly sought after Timber Pines gated golf community. Built in 1995 and thoughtfully upgraded throughout, this home combines comfort, style, and functionality in every detail.
The showstopper is the stunning 2023 renovated kitchen, featuring quartz countertops, a glass tile backsplash, soft close drawers, a custom designed pantry with built in shelving, and a clever cabinet with a pull up table for convenient appliance use. A striking copper range hood and a deep farmhouse sink add the perfect finishing touches to this chef inspired space.
Designed with both privacy and entertainment in mind, the split bedroom layout includes a beautifully remodeled guest bathroom and pocket doors throughout. The expansive 30x17 full season lanai offers the ideal indoor living experience, creating a bright and inviting space to relax or host friends year round.
This home also offers peace of mind with numerous recent upgrades, including new Cat 5 hurricane impact windows, a full 2023 electric upgrade with 220 volt service and generator outlet, a 2022 HVAC system, and a 2018 roof. Outside, enjoy the beautifully paved 30 foot patio complete with a pergolaperfect for morning coffee, afternoon reading, or evening gatherings. invisible wire fencing, automatic outside lights private sitting area in the front.
All of this is located in Timber Pines, a premier 55+ golf course community known for its championship golf, vibrant social scene, and resort style amenities. This move in ready home offers the perfect blend of luxury, comfort, and communityschedule your private showing today and start living the lifestyle youve been waiting for.
Property Location and Similar Properties
Payment Calculator
- Principal & Interest -
- Property Tax $
- Home Insurance $
- HOA Fees $
- Monthly -
For a Fast & FREE Mortgage Pre-Approval Apply Now
Apply Now
 Apply Now
Apply Now- MLS#: TB8359112 ( Residential )
- Street Address: 2069 Overbrook Lane
- Viewed: 225
- Price: $525,000
- Price sqft: $226
- Waterfront: No
- Year Built: 1995
- Bldg sqft: 2328
- Bedrooms: 3
- Total Baths: 2
- Full Baths: 2
- Garage / Parking Spaces: 9
- Days On Market: 177
- Additional Information
- Geolocation: 28.4619 / -82.5948
- County: HERNANDO
- City: SPRING HILL
- Zipcode: 34606
- Subdivision: Timber Pines Tr 56
- Elementary School: Deltona Elementary
- Middle School: Fox Chapel Middle School
- High School: Weeki Wachee High School
- Provided by: DALTON WADE INC
- Contact: Sharon Gallo
- 888-668-8283

- DMCA Notice
Features
Building and Construction
- Covered Spaces: 0.00
- Exterior Features: Lighting
- Flooring: Ceramic Tile, Laminate
- Living Area: 2328.00
- Roof: Shingle
School Information
- High School: Weeki Wachee High School
- Middle School: Fox Chapel Middle School
- School Elementary: Deltona Elementary
Garage and Parking
- Garage Spaces: 9.00
- Open Parking Spaces: 0.00
Eco-Communities
- Water Source: Public
Utilities
- Carport Spaces: 0.00
- Cooling: Central Air
- Heating: Central, Electric
- Pets Allowed: Cats OK, Dogs OK
- Sewer: Public Sewer
- Utilities: Cable Connected, Electricity Connected, Sewer Connected, Water Connected
Finance and Tax Information
- Home Owners Association Fee: 314.00
- Insurance Expense: 0.00
- Net Operating Income: 0.00
- Other Expense: 0.00
- Tax Year: 2024
Other Features
- Appliances: Dishwasher, Electric Water Heater, Range, Range Hood, Refrigerator
- Association Name: Sharon Kulesa-Fye
- Association Phone: 352-666-2333
- Country: US
- Interior Features: High Ceilings
- Legal Description: TIMBER PINES TR 56 LOT 22
- Levels: One
- Area Major: 34606 - Spring Hill/Brooksville/Weeki Wachee
- Occupant Type: Owner
- Parcel Number: R27 223 17 6560 0000 0220
- Views: 225
- Zoning Code: PDP
Nearby Subdivisions
Berkeley Manor
Berkeley Manor Ph I
Berkeley Manor Phase I
Forest Oaks
Forest Oaks Unit 1
Forest Oaks Unit 4
N/a
Not On List
Spring Hill
Spring Hill Unit 1
Spring Hill Unit 1 Repl 2
Spring Hill Unit 15
Spring Hill Unit 2
Spring Hill Unit 21
Spring Hill Unit 22
Spring Hill Unit 25
Spring Hill Unit 26
Spring Hill Unit 3
Spring Hill Unit 4
Spring Hill Unit 5
Spring Hill Unit 6
Spring Hill Unit 8
Timber Pines
Timber Pines Pn Gr Vl Tr 6 1a
Timber Pines Pn Gr Vl Tr 6 2b
Timber Pines Tr 11 Un 1
Timber Pines Tr 11 Un 2
Timber Pines Tr 12 Un 2
Timber Pines Tr 13 Un 1a
Timber Pines Tr 13 Un 2a
Timber Pines Tr 16 Un 2
Timber Pines Tr 2 Un 1
Timber Pines Tr 21 Un 1
Timber Pines Tr 21 Un 2
Timber Pines Tr 22 Un 1
Timber Pines Tr 22 Un 2
Timber Pines Tr 23 Un 1
Timber Pines Tr 23 Un 2
Timber Pines Tr 24
Timber Pines Tr 25
Timber Pines Tr 27
Timber Pines Tr 29
Timber Pines Tr 33 Ph 1
Timber Pines Tr 33 Ph 2
Timber Pines Tr 34
Timber Pines Tr 35
Timber Pines Tr 37
Timber Pines Tr 38 Un 1
Timber Pines Tr 39
Timber Pines Tr 40
Timber Pines Tr 42 Un 1
Timber Pines Tr 43
Timber Pines Tr 46 Ph 1
Timber Pines Tr 47 Un 1
Timber Pines Tr 48
Timber Pines Tr 5 Un 1
Timber Pines Tr 5 Un 2
Timber Pines Tr 54
Timber Pines Tr 55
Timber Pines Tr 56
Timber Pines Tr 60-61 U1 Repl1
Timber Pines Tr 61 Un 3 Ph1 Rp
Timber Pines Tr 62
Timber Pines Tr 8 Un 2a - 3
Timber Pines Tract 35 Lot 3
Tmbr Pines Pn Gr Vl
Weeki Wachee Acres
Weeki Wachee Acres Add
Weeki Wachee Acres Add Un 1
Weeki Wachee Acres Unit 3
Weeki Wachee Acres Unit 4
Weeki Wachee Heights
Weeki Wachee Heights Unit 1
Weeki Wachee Woodlands
Weeki Wachee Woodlands Un 1
Similar Properties
Contact Info
- The Real Estate Professional You Deserve
- Mobile: 904.248.9848
- phoenixwade@gmail.com
