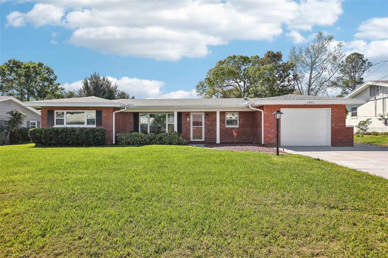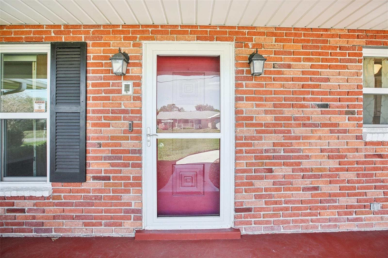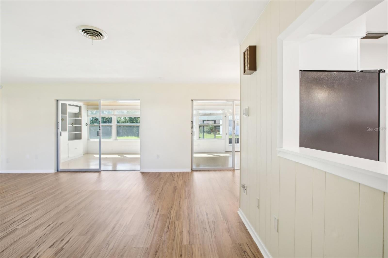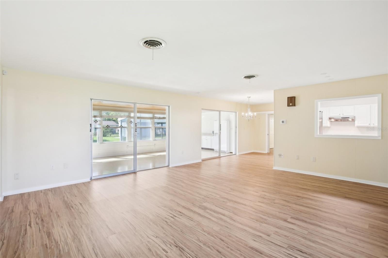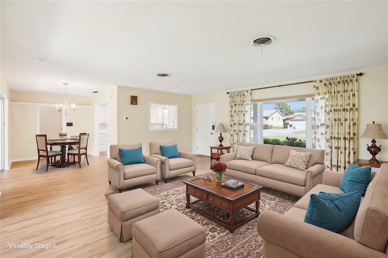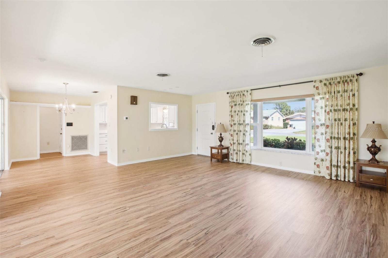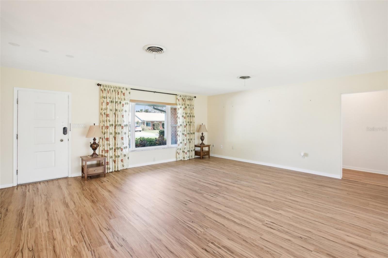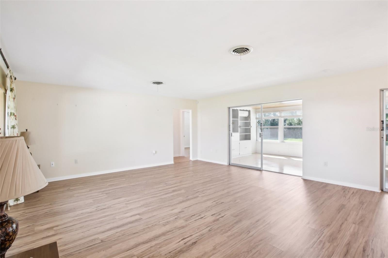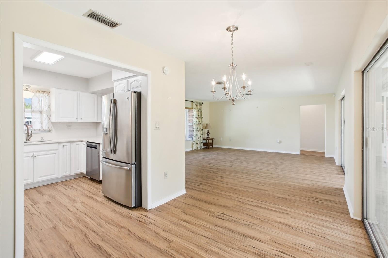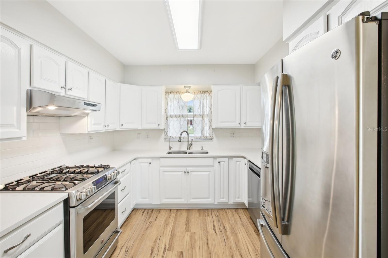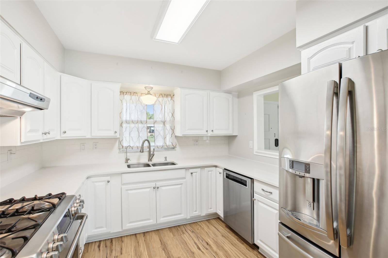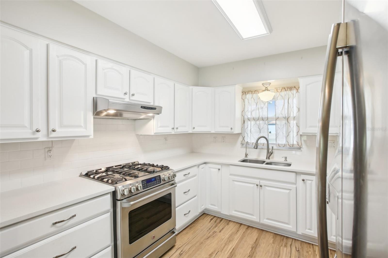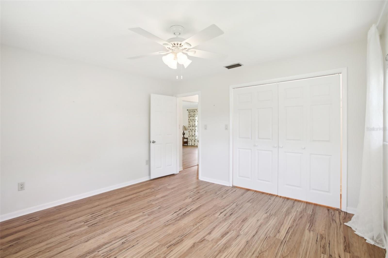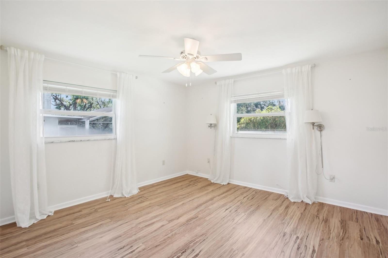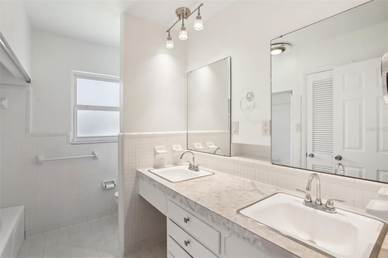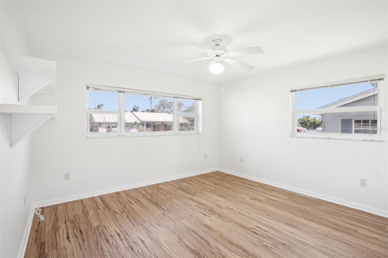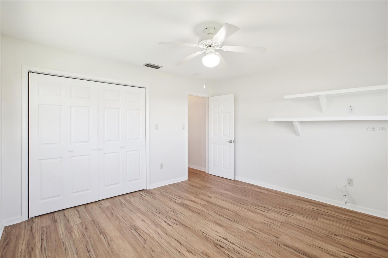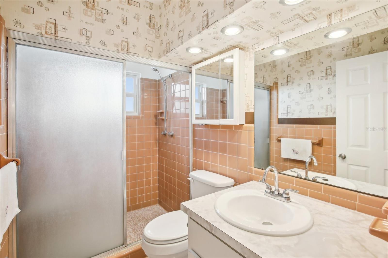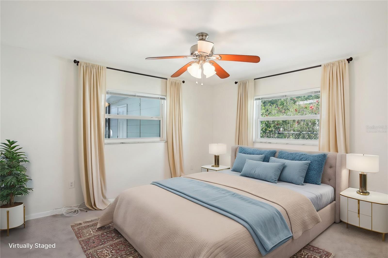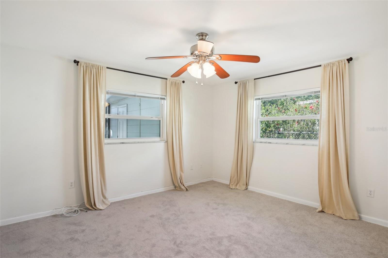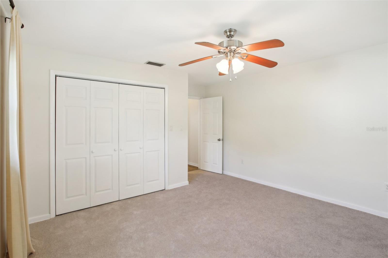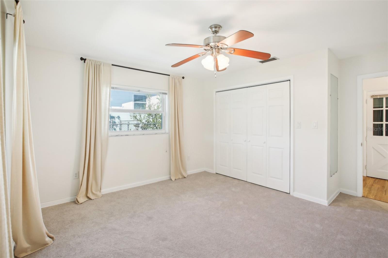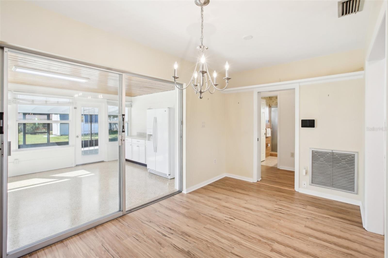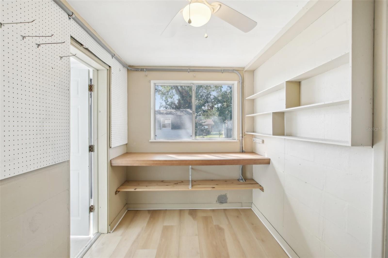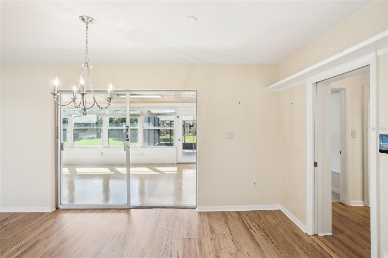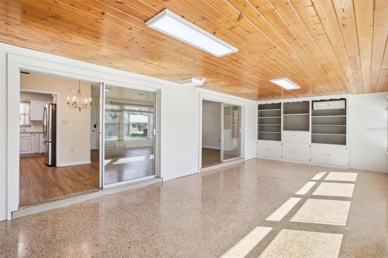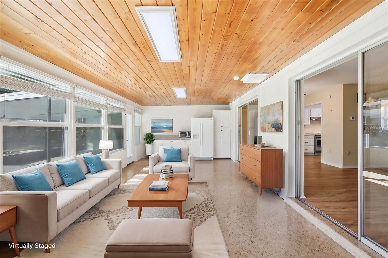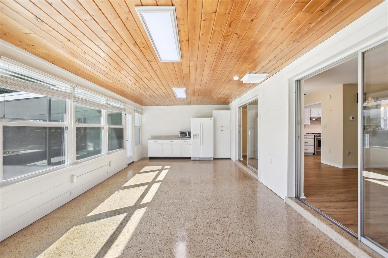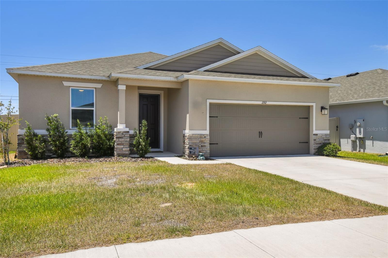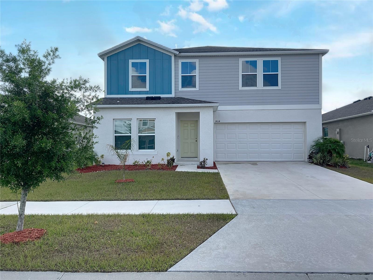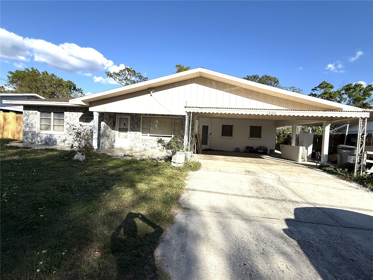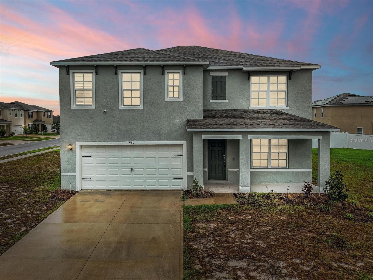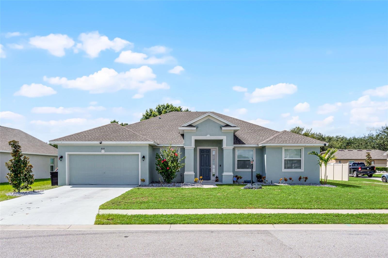PRICED AT ONLY: $320,000
Address: 1841 5th Street Se, WINTER HAVEN, FL 33880
Description
One or more photo(s) has been virtually staged. Live in this beautiful home with NO HOA!!! Nestled in one of Winter Havens most convenient locations, this beautifully maintained 3 bedroom, 2 bath home offers stunning lake views right at the end of the street. As you drive up, the serene water in the distance adds to the homes charm and appeal. Inside, youll find an open floor plan featuring formal living and dining rooms, a spacious family room, a remodeled kitchen, and a split bedroom layout. The formal living room is bright and welcoming, with a large bay window that floods the space with natural light. The updated kitchen boasts quartz countertops, a subway tile backsplash, stainless steel appliances, and a natural gas range. The family room is a true retreat, showcasing terrazzo flooring, built in shelving, a striking tongue and groove wood ceiling, and a mini kitchen with a secondary refrigerator, pantry, and extra counter space. All bedrooms are generously sized with ceiling fans, while the primary bathroom features a walk in shower, and the guest bath offers dual sinks and a tub shower combo. Step outside to the fully fenced backyard, complete with lush landscaping, a mango tree, a storage shed with electricity, and an irrigation well with a new pump. Entertain with ease on the spacious screened lanai or host weekend BBQs on the concrete patio. Additional highlights include luxury vinyl flooring, hurricane rated windows, a newer water heater (2022), updated plumbing (CPVC), a new A/C (2016), and an updated electrical system. With no HOA and a prime location near restaurants, shopping, and major highways connecting Tampa and Orlando, this immaculate home is move in ready. Call today for your private tour!
Property Location and Similar Properties
Payment Calculator
- Principal & Interest -
- Property Tax $
- Home Insurance $
- HOA Fees $
- Monthly -
For a Fast & FREE Mortgage Pre-Approval Apply Now
Apply Now
 Apply Now
Apply Now- MLS#: TB8360047 ( Residential )
- Street Address: 1841 5th Street Se
- Viewed: 75
- Price: $320,000
- Price sqft: $129
- Waterfront: No
- Year Built: 1960
- Bldg sqft: 2489
- Bedrooms: 3
- Total Baths: 2
- Full Baths: 2
- Garage / Parking Spaces: 1
- Days On Market: 221
- Additional Information
- Geolocation: 28.0017 / -81.7204
- County: POLK
- City: WINTER HAVEN
- Zipcode: 33880
- Subdivision: Southeast Terrace
- Elementary School: John Snively Elem
- Middle School: Denison Middle
- High School: Winter Haven Senior
- Provided by: REDFIN CORPORATION
- Contact: Amy Long
- 617-458-2883

- DMCA Notice
Features
Building and Construction
- Covered Spaces: 0.00
- Exterior Features: Private Mailbox, Rain Gutters, Sliding Doors
- Fencing: Fenced
- Flooring: Carpet, Luxury Vinyl, Terrazzo
- Living Area: 1917.00
- Other Structures: Shed(s), Storage
- Roof: Shingle
Land Information
- Lot Features: Landscaped, Paved
School Information
- High School: Winter Haven Senior
- Middle School: Denison Middle
- School Elementary: John Snively Elem
Garage and Parking
- Garage Spaces: 1.00
- Open Parking Spaces: 0.00
- Parking Features: Covered, Driveway, Garage Door Opener
Eco-Communities
- Green Energy Efficient: Windows
- Water Source: Public
Utilities
- Carport Spaces: 0.00
- Cooling: Central Air, Ductless
- Heating: Central, Heat Pump
- Pets Allowed: Yes
- Sewer: Public Sewer
- Utilities: Cable Available, Electricity Connected, Natural Gas Connected, Phone Available, Public, Sewer Connected, Sprinkler Well, Water Connected
Finance and Tax Information
- Home Owners Association Fee: 0.00
- Insurance Expense: 0.00
- Net Operating Income: 0.00
- Other Expense: 0.00
- Tax Year: 2024
Other Features
- Appliances: Dishwasher, Disposal, Range, Refrigerator
- Country: US
- Furnished: Unfurnished
- Interior Features: Built-in Features, Ceiling Fans(s), L Dining, Primary Bedroom Main Floor, Stone Counters, Thermostat
- Legal Description: SOUTHEAST TERRACE PB 44 PG 44 LOT 10
- Levels: One
- Area Major: 33880 - Winter Haven/Eloise/JPV/Wahnetta
- Occupant Type: Vacant
- Parcel Number: 26-28-33-649300-000100
- View: Garden, Trees/Woods
- Views: 75
- Zoning Code: R-1
Nearby Subdivisions
Acreage
Aqualane Heights
Bingham John A Jr Sub
Brandy Chase Village A Rep
Brogden Point Rep
Brysons R H Sub
Central Pointe
Coker A B Sub
Cooper Estates
Country Walk Ph 02
Country Walk Ph 03
Coventry Cove
Coventry Cove Ph Il
Denison Heights Estates Rep Pt
Eagle Heights
Eagle Landing Phase Ib
Eagle Lndg Ph Ib
Edgewood Or Stone Manns
El Otis Park Sub
Elbert Hills
Gardens Ph 01
Gardens Ph 2
Haven Homes
Haven Homes Sub
Havencrest Add
Highland Estates
Hoffmans Subdivision And Lake
Jan Phyl
Jan Phyl Village
Kings Court
Kings Pond Ph 02
Kings Pond Sub
Laha Wa Manor
Lahawa Manor
Lake Deer Ph 2
Lake Idyll Estates
Lake Lulu Terrace
Lake Thomas Estates
Lake Thomas Woods Add 03
Lake Thomas Woods Fifth Add
Lake Thomas Woods Fourth Add
Lakewood Acres
Lesnick Park
Magnolia Preserve Ph 4
Mayfair Sub
Moores Eagle Lake Shores
None
Normandy Heights
Oakview
Orangewood Add
Osprey Landings Ph 01
Parkland Village
Pinecrest Add
Plaza Sub
Queens Cove
Queens Cove Ph 02
Queens Cove Ph 04
Ridge Acres Ph 02
Shadow Wood
Shaffield Estates
Shores At Lake Sears
Solis Gardens
South College
South College Add
Southeast Terrace
Spirit Lndgs
Squires Grove
Squires Grove Ph 2
Stonebridge Vls Ph 02
Sun Rdg Village East
Sun Ridge Village Ph 01
Sutton Preserve
Thornhill Estates
Thornhill Oaks
Timber Wood
Varner Heights
Village Spirit Lake Ph 01
Village/crystal Beach
Villagecrystal Beach
Wahneta Farms
Waterside Village
Way Sub
West Winter Haven
West Winter Haven Rep
Winter Haven East
Wolf Run
Woodmere
Similar Properties
Contact Info
- The Real Estate Professional You Deserve
- Mobile: 904.248.9848
- phoenixwade@gmail.com
