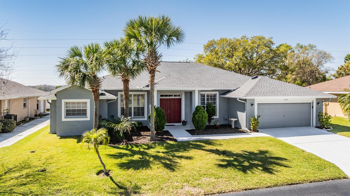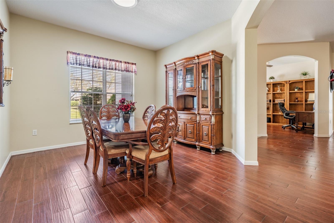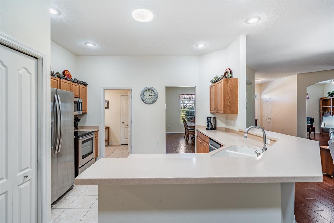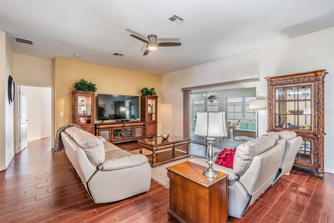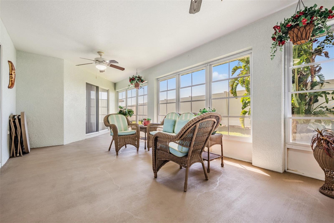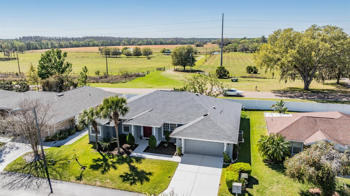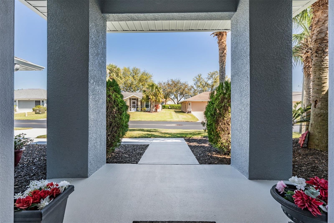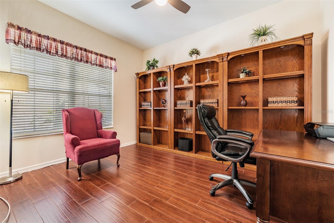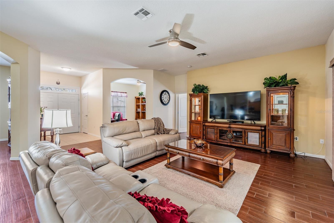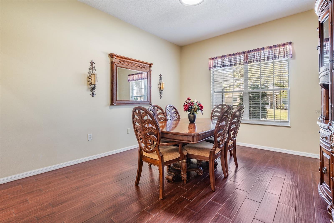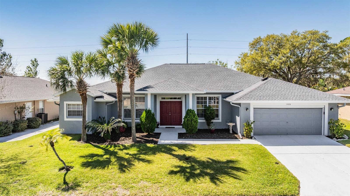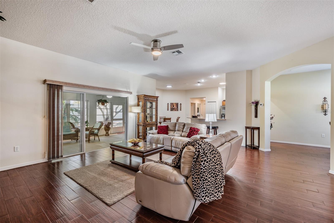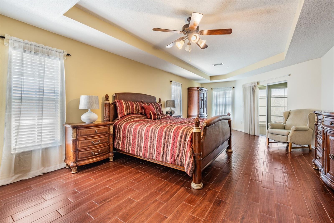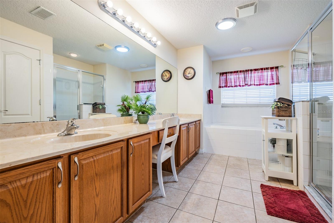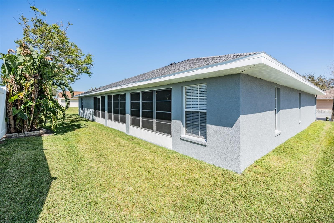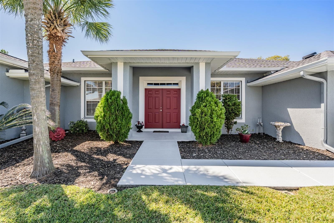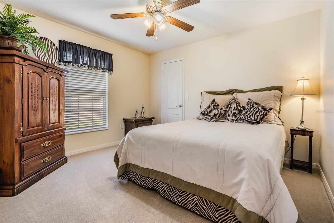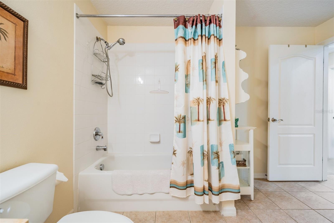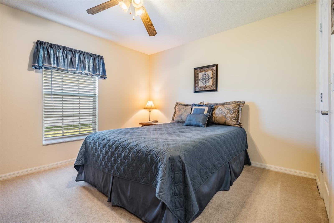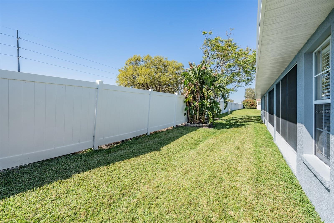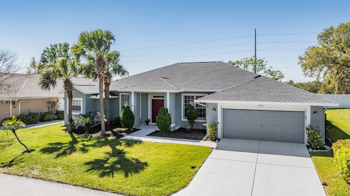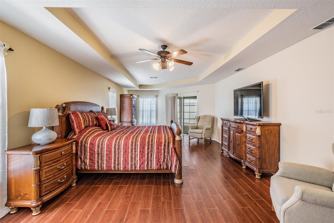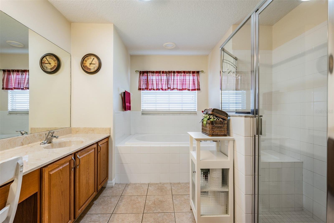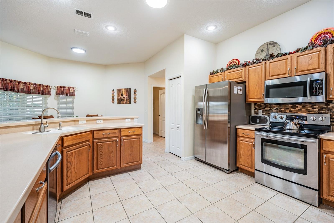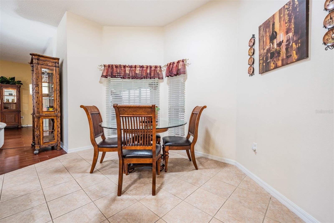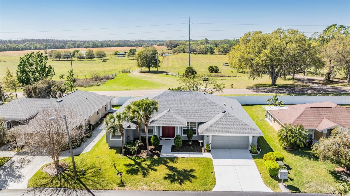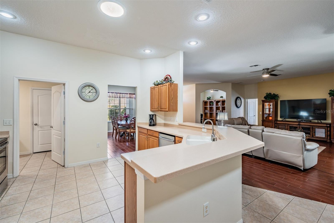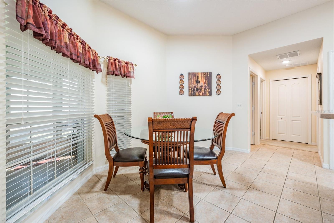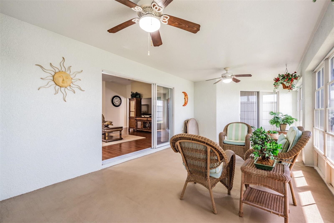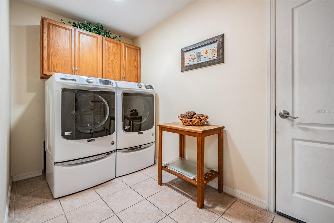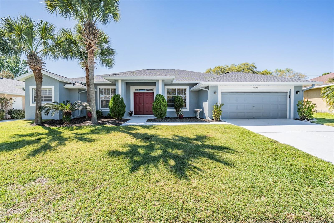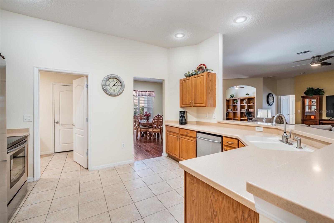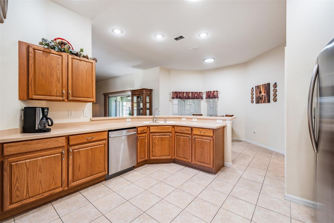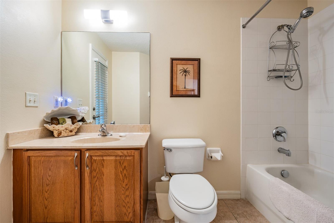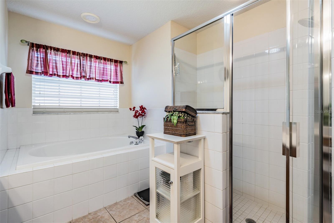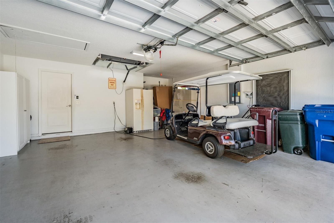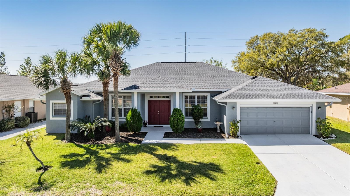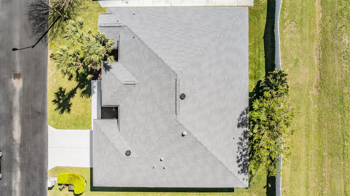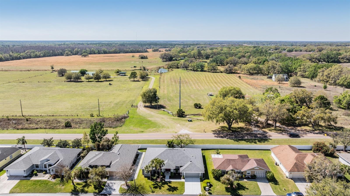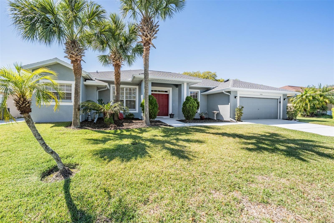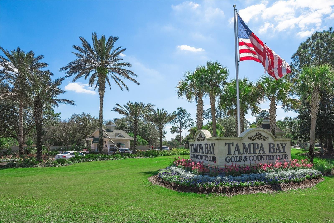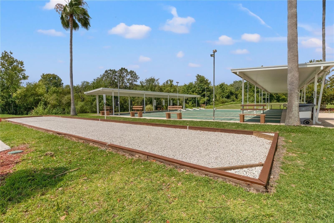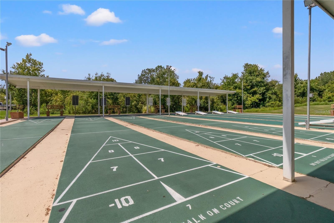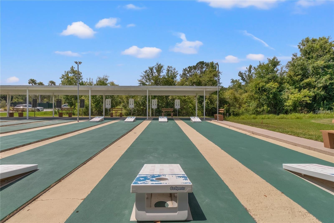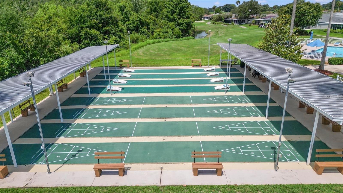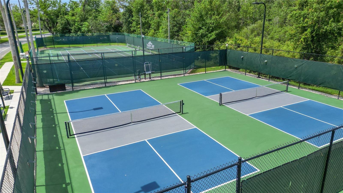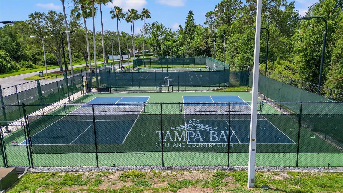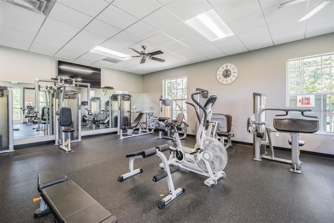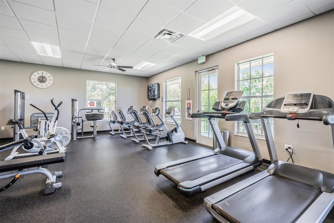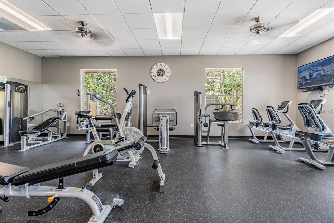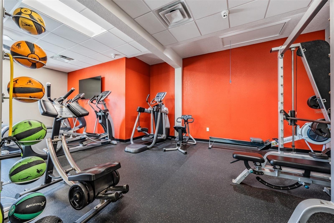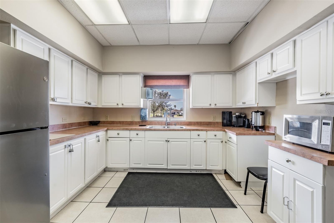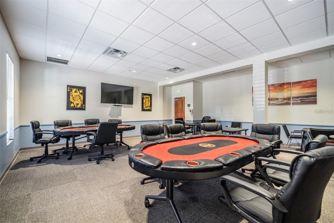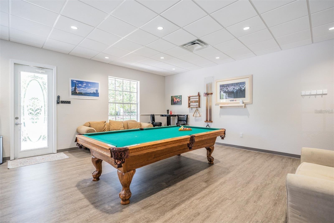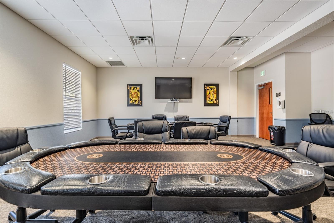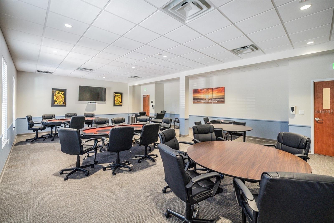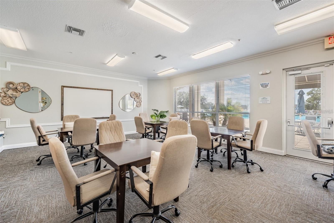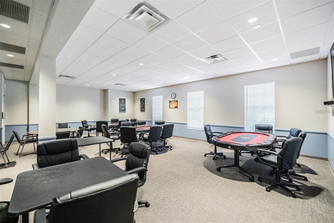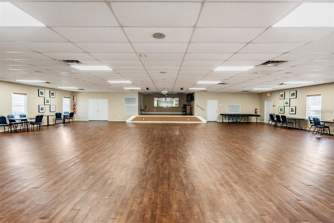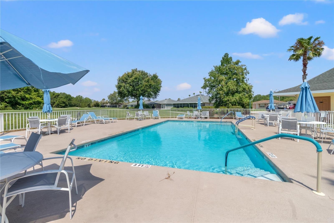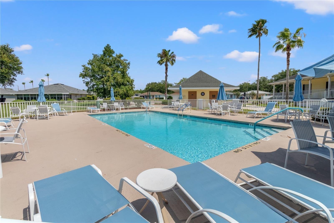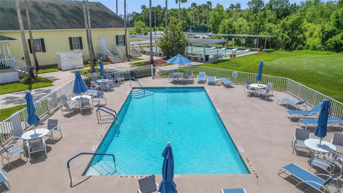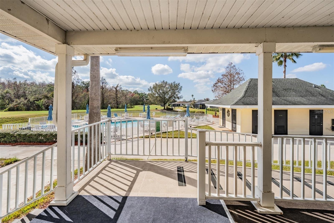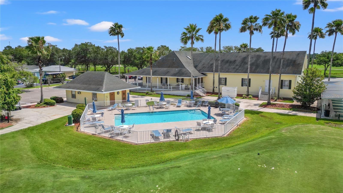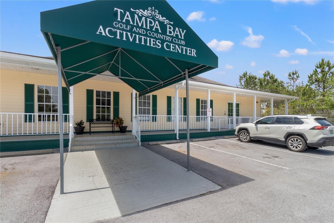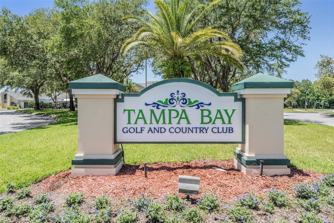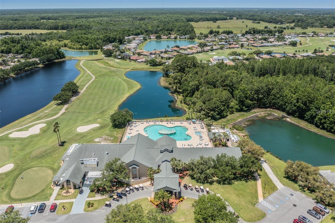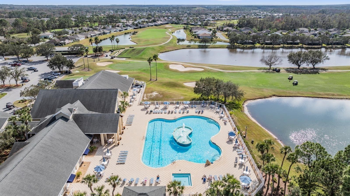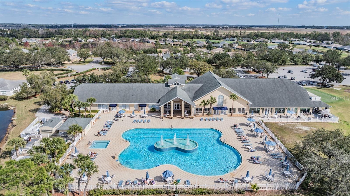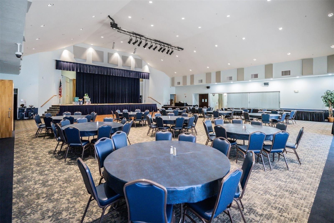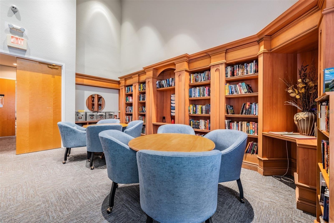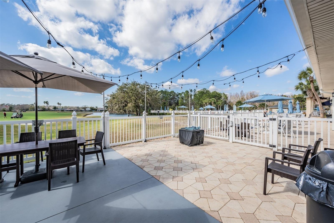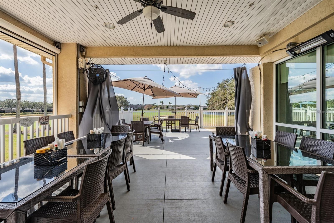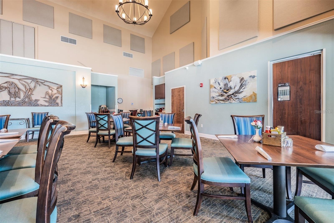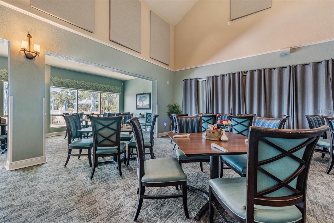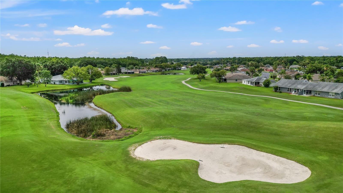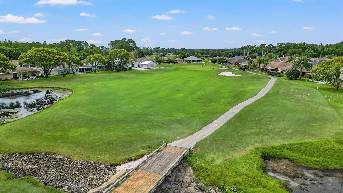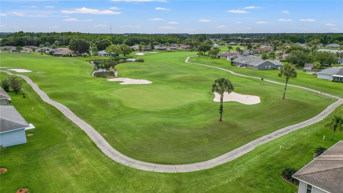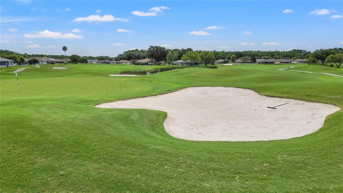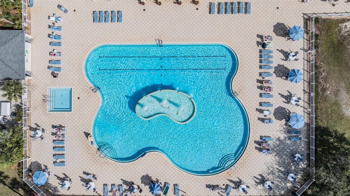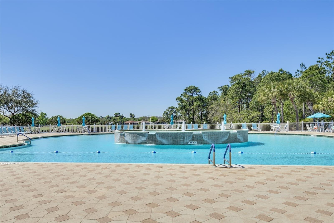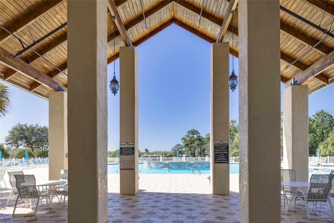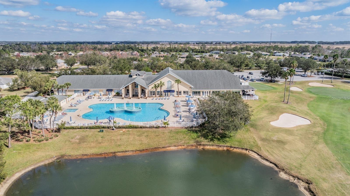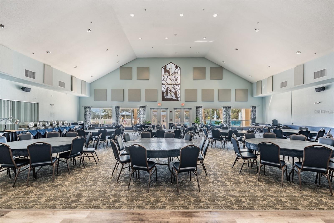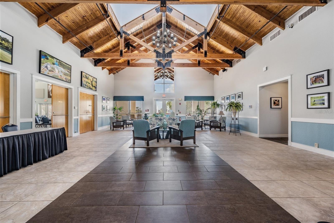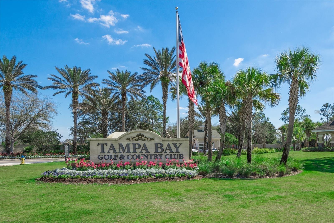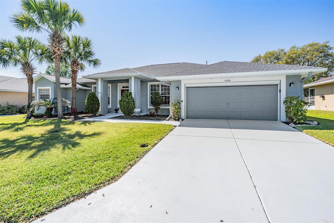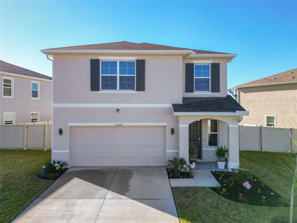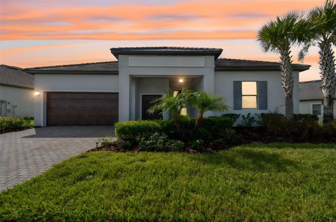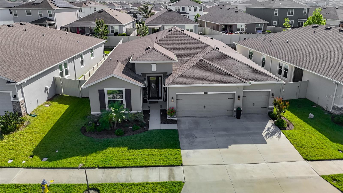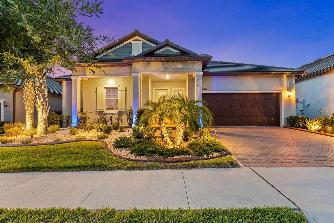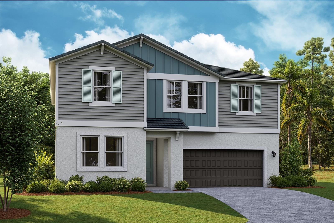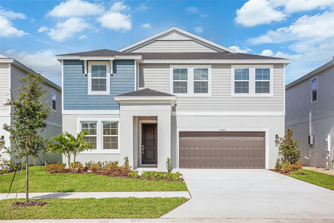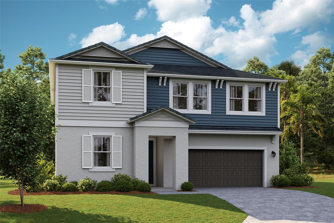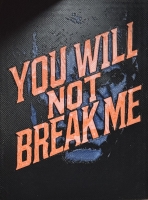PRICED AT ONLY: $450,000
Address: 10216 Moshie Lane, SAN ANTONIO, FL 33576
Description
Live the Country Club Lifestyle in This Spacious Home! Welcome to this beautiful, 3 bedroom, 2 bathroom home located in the highly sought after Tampa Bay Golf & Country Club, a premier 55+ retirement community north of Sunny Tampa Florida. This home offers an open and bright floor plan, featuring separate formal living and dining rooms and a kitchen that overlooks the expansive great room, making it perfect for entertaining. The kitchen is a standout with oak cabinets, Corian countertops, a breakfast bar, a breakfast nook, a closet pantry, and all existing appliances that will stay, making it move in ready! The Primary bedroom is a true owners retreat, featuring a tray ceiling, a cozy sitting area, and a huge walk in closet. The owners bath ensuite includes a dual sink vanity, a garden tub plus a separate shower. The two additional bedrooms are generously sized and offer plenty of closet space, ensuring everyone has ample room. Sliding doors extend your entertaining space onto the spacious enclosed lanai where you can Enjoy the outdoors, perfect for relaxing in the Florida sunshine. Additional highlights of this home include volume ceilings throughout, a security alarm and sprinkler system, and an inside laundry room with added cabinet storage above the high efficiency washer and dryer. This home is the popular DORAL Model, offering nearly 2,500 square feet of A/C living space, plus a 2 car garage with an automatic screen enclosure. The AC unit was replaced and the interior and exterior and driveway were custom painted. As a resident of Tampa Bay Golf & Country Club, you'll enjoy a lifestyle filled with activities, including golf, tennis, a spectacular Resort style pool and spa, separate freeform adult only pool, a state of the art fitness center, and social events, activities, onsite entertainment and travel excursions. This mature community boasts private winding streets around ponds and 18 hole championship golf course, a 9 hole executive course, a driving range, and putting green. The manned 24 hour guard gate ensures security and peace of mind. This home is an exceptional value for its size and amenities, and with the communitys abundance of clubs and activities, theres always something to do! The 27 hole golf course, newly remodeled exercise room, full service restaurant and bar, pool tables, library with computers, and numerous clubs and activities make this the perfect place to call home. Dont miss your chance to own this Stunning home in a 55+ community with a country club lifestyle. CALL TODAY to schedule a tour and see why this IS the place to BE!
Property Location and Similar Properties
Payment Calculator
- Principal & Interest -
- Property Tax $
- Home Insurance $
- HOA Fees $
- Monthly -
For a Fast & FREE Mortgage Pre-Approval Apply Now
Apply Now
 Apply Now
Apply Now- MLS#: TB8360922 ( Residential )
- Street Address: 10216 Moshie Lane
- Viewed: 42
- Price: $450,000
- Price sqft: $136
- Waterfront: No
- Year Built: 2003
- Bldg sqft: 3299
- Bedrooms: 3
- Total Baths: 2
- Full Baths: 2
- Garage / Parking Spaces: 2
- Days On Market: 190
- Additional Information
- Geolocation: 28.3174 / -82.3368
- County: PASCO
- City: SAN ANTONIO
- Zipcode: 33576
- Subdivision: Tampa Bay Golf Tennis Club
- Provided by: REST EASY REALTY POWERED BY SELLSTATE
- Contact: Gina Marie Holm
- 813-444-8989

- DMCA Notice
Features
Building and Construction
- Covered Spaces: 0.00
- Exterior Features: Lighting, Rain Gutters, Sliding Doors
- Flooring: Carpet, Ceramic Tile
- Living Area: 2470.00
- Roof: Shingle
Land Information
- Lot Features: In County, Landscaped, Near Golf Course, Paved
Garage and Parking
- Garage Spaces: 2.00
- Open Parking Spaces: 0.00
- Parking Features: Driveway, Garage Door Opener
Eco-Communities
- Water Source: Public
Utilities
- Carport Spaces: 0.00
- Cooling: Central Air
- Heating: Central
- Pets Allowed: Cats OK, Dogs OK, Number Limit, Yes
- Sewer: Public Sewer
- Utilities: BB/HS Internet Available, Cable Connected, Electricity Connected, Sewer Connected, Water Connected
Finance and Tax Information
- Home Owners Association Fee Includes: Cable TV, Common Area Taxes, Pool, Escrow Reserves Fund, Internet, Management, Private Road, Recreational Facilities, Security
- Home Owners Association Fee: 269.00
- Insurance Expense: 0.00
- Net Operating Income: 0.00
- Other Expense: 0.00
- Tax Year: 2024
Other Features
- Appliances: Dishwasher, Disposal, Dryer, Electric Water Heater, Microwave, Range, Refrigerator, Washer
- Association Name: TBGCC HOA - Debi Ramos
- Association Phone: 352.588.0059
- Country: US
- Interior Features: Ceiling Fans(s), High Ceilings, Open Floorplan, Solid Surface Counters, Split Bedroom, Tray Ceiling(s), Walk-In Closet(s), Window Treatments
- Legal Description: TAMPA BAY GOLF AND TENNIS CLUB-PHASE II B PB 34 PGS 81-86 LOT 151
- Levels: One
- Area Major: 33576 - San Antonio
- Occupant Type: Owner
- Parcel Number: 08-25-20-0050-00000-1510
- Style: Florida
- Views: 42
- Zoning Code: MPUD
Nearby Subdivisions
2san
Meadow View
Medley At Mirada
Mirada
Mirada Active Adult
Mirada Active Adult
Mirada Active Adult Ph 1a 1 C
Mirada Active Adult Ph 1a 1c
Mirada Active Adult Ph 1b
Mirada Active Adult Ph 1e
Mirada Active Adult Ph 1f
Mirada Active Adult Ph 2b
Mirada Parcel 1
Mirada Prcl 161
Mirada Prcl 17-1
Mirada Prcl 171
Mirada Prcl 172
Mirada Prcl 181
Mirada Prcl 19-1
Mirada Prcl 191
Mirada Prcl 2
Mirada Prcl 202
Mirada Prcl 222
Mirada Prcl 5
Miradaactive Adult
Miranda Prcl 191
Oak Glen
Odunnes San Antonio
Rosewood
San Ann
San Antonio
Tampa Bay Golf Tennis Club
Tampa Bay Golf Tennis Club Ph
Tampa Bay Golf Tennis Club V
Tampa Bay Golf & Tennis Club
Tampa Bay Golf & Tennis Club V
Tampa Bay Golf And Tennis Club
Tampa Bay Golf Tennis Club
Tampa Bay Golf Tennis Club Ph
Tampa Bay Golf&tennis Clb Ph V
Tampa Bay Golftennis Clb Ph V
Thompson Sub
Woodridge
Similar Properties
Contact Info
- The Real Estate Professional You Deserve
- Mobile: 904.248.9848
- phoenixwade@gmail.com
