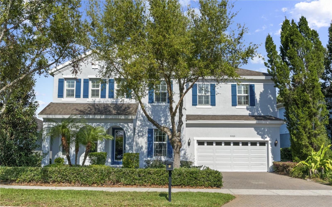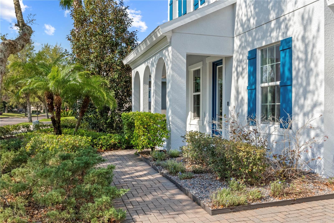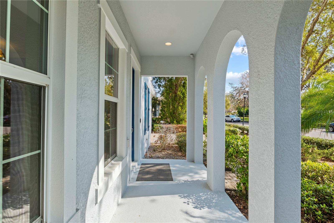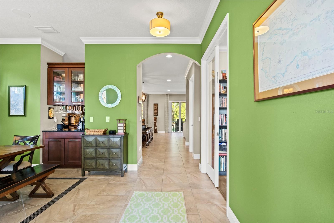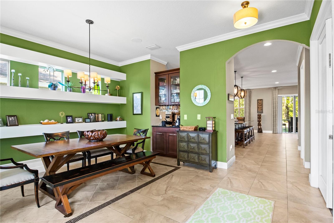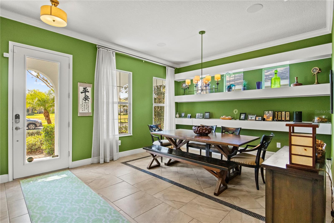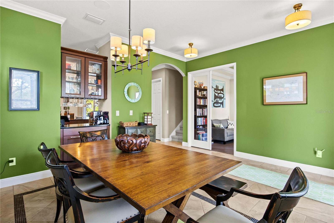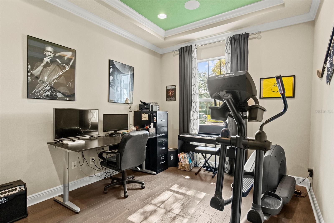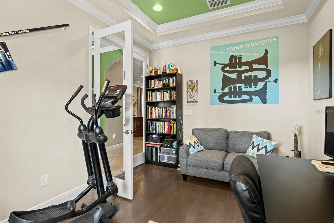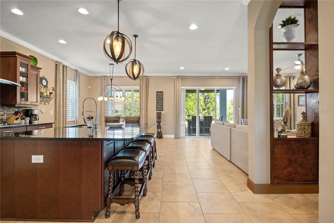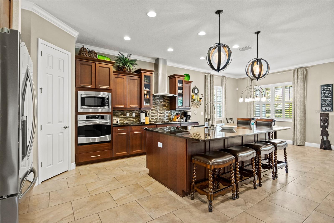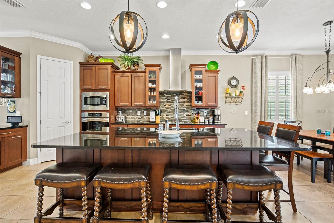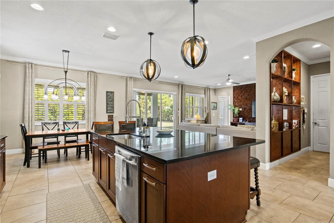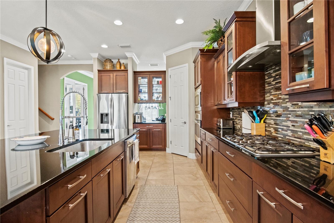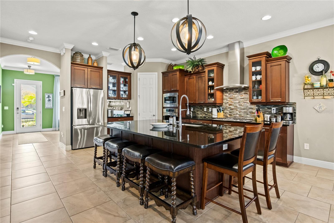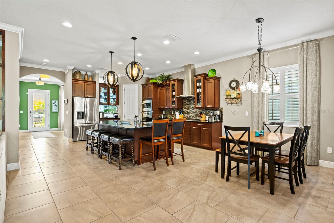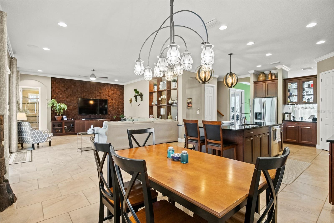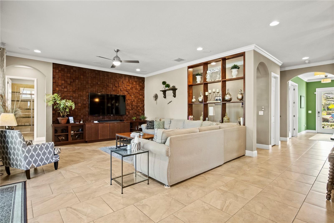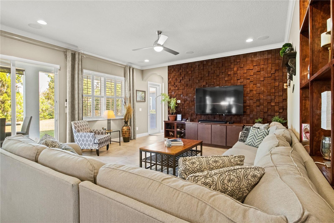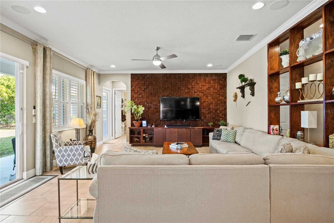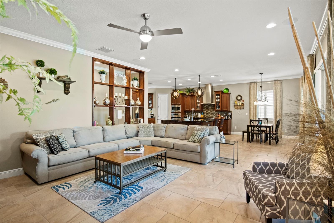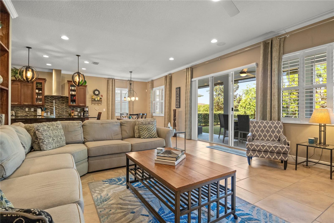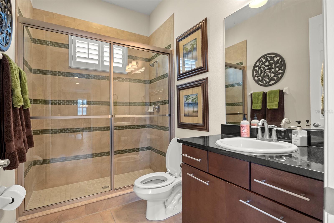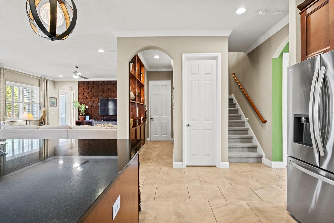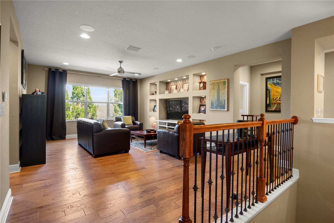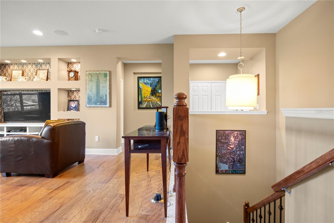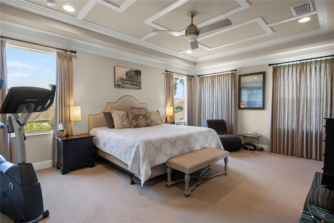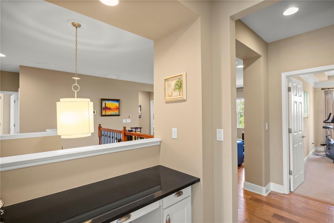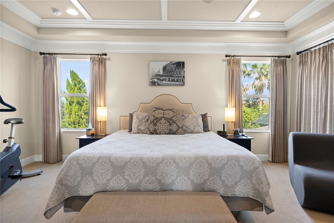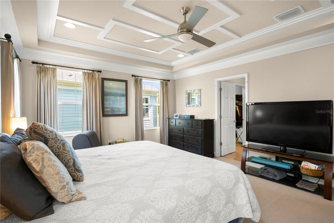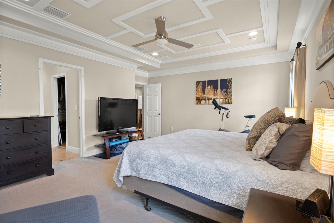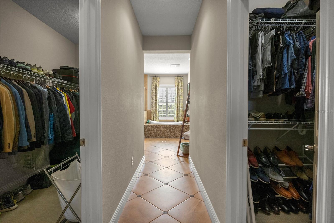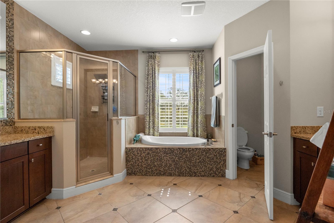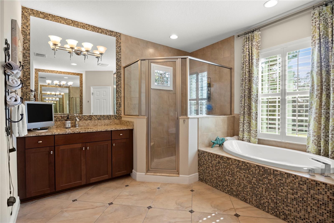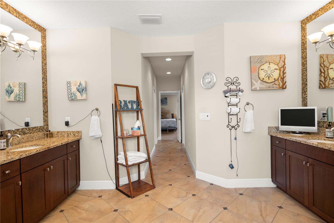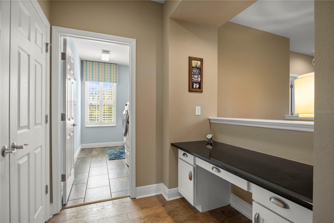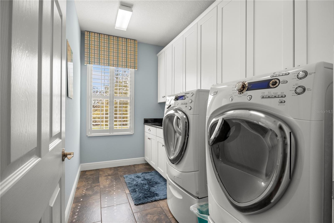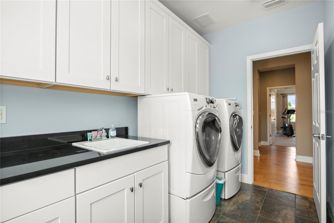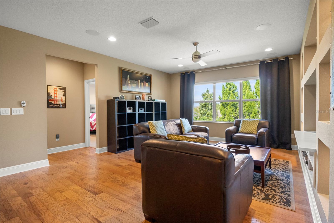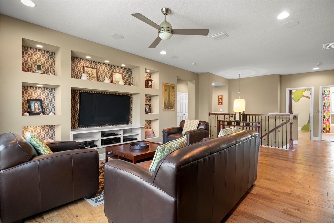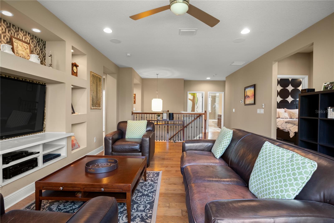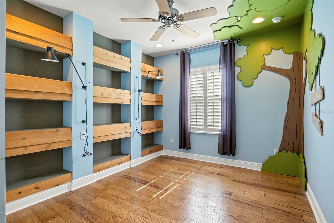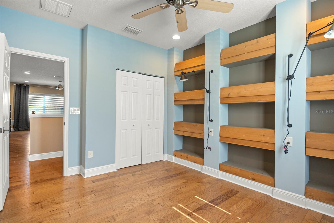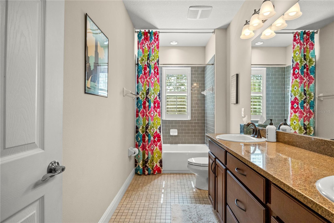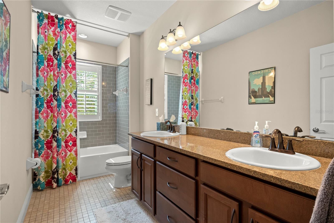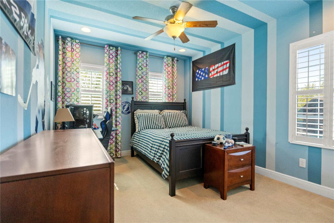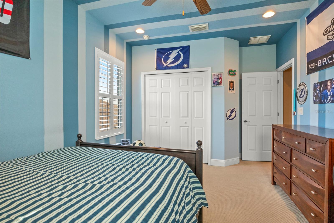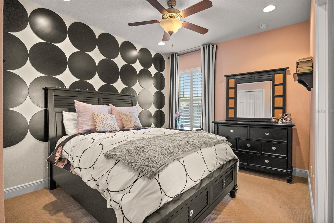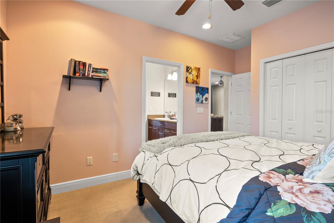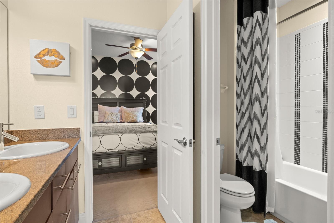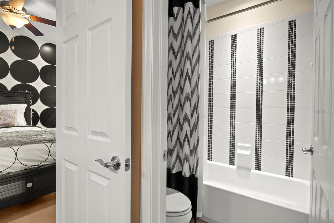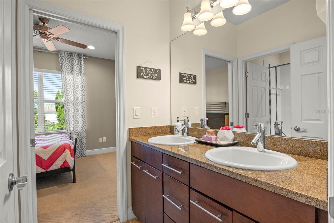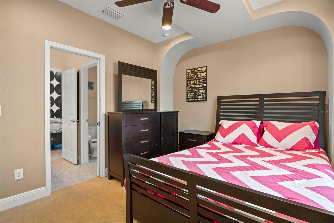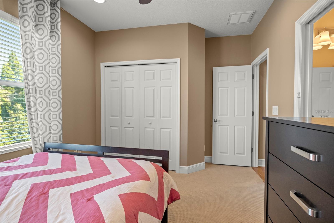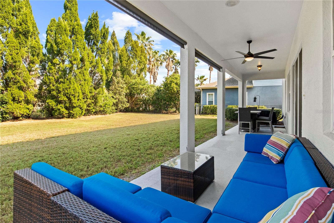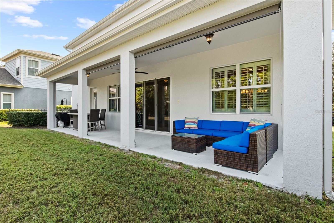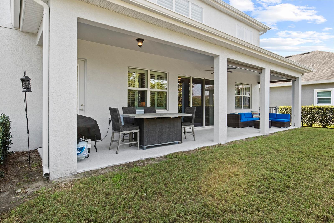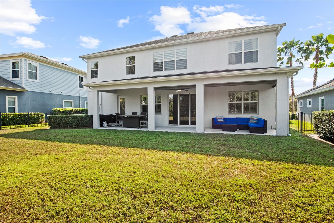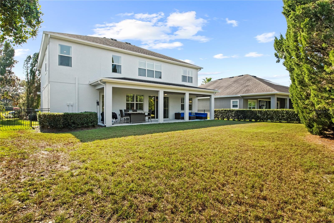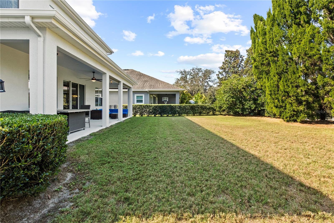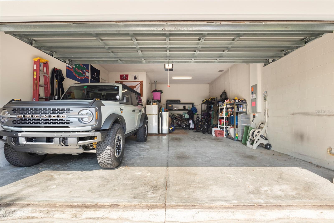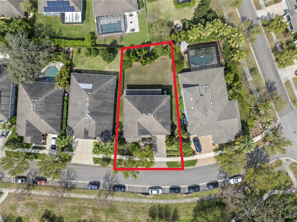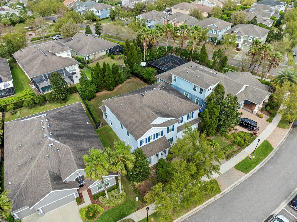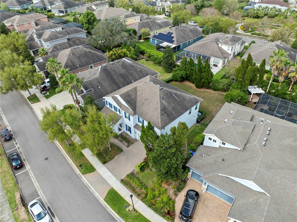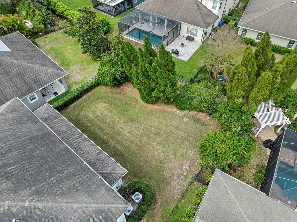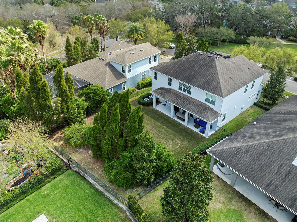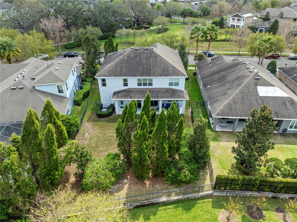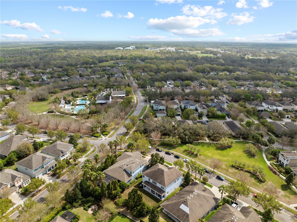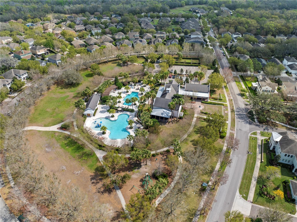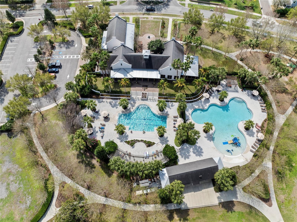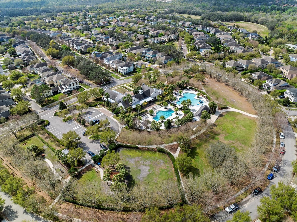PRICED AT ONLY: $689,900
Address: 5305 Sagecrest Drive, LITHIA, FL 33547
Description
Welcome to 5305 Sagecrest Dr, a beautifully crafted residence built by West Bay Homes, in the highly sought after Starling subdivision in FishHawk. This expansive 5 bedroom, 4 bathroom home offers a blend of elegance, functionality, and modern amenities, making it the home for families seeking both comfort and style.
Main Level Features:
Elegant Living Spaces: The main level boasts a formal dining room, perfect for hosting intimate dinners, a cozy breakfast nook for casual meals, and a dedicated office space featuring rich hardwood floors, ideal for remote work or study.
Gourmet Kitchen: Culinary enthusiasts will appreciate the granite countertops, massive island perfect for hosting, built in microwave, oven, stovetop, and ample cabinetry, providing both functionality and sophistication.
Inviting Living Room: The living area is highlighted by a custom wall featuring stained 2x4s , an open shelf wall that provides a nice contrast in the room, and built in cabinets, adding a touch of rustic charm and providing practical storage solutions. The house is wired for sound with in ceiling speakers throughout and on the back patio with central A/V connection within custom cabinets in the main level family room.
Second Level Highlights:
Private Retreats: All five bedrooms are located on the upper level, ensuring privacy and tranquility. The primary suite is a true sanctuary, featuring two spacious walk in closets, a luxurious en suite bathroom with a soaking tub, walk in shower, and dual vanities.
Versatile Spaces: The clever Jack and Jill bedroom and one bath design provides convenience and privacy for family members or guests. A generous entertainment room with hardwood flooring offers additional living space and is setup to be a movie room with installed A/V component equipment and in ceiling speakers, while a dedicated desk area around the corner caters to convenient work or study needs. The laundry room is also located upstairs making it convenient and easily accessible to all bedrooms.
Additional Amenities:
Tandem Garage: The spacious tandem garage accommodates up to three vehicles, offering ample storage or workshop space.
Outdoor Living: Enjoy the Florida sunshine on the welcoming front porch or entertain guests on the back patio, perfect for seating arrangements, grilling, or envisioning a future pool, as the property offers ample space for customization with a fully fenced backyard.
Community and Location:
Situated across the street from the Starling Club at FishHawk Ranch, residents have access to a plethora of amenities, including a community pool, fitness center, and recreational facilities. The community is known for its top rated schools, including Stowers Elementary, Barrington Middle School and Newsome High School ensuring quality education for families. The vibrant FishHawk Ranch community offers parks, walking trails, and a welcoming atmosphere, making it one of the most desirable neighborhoods in the area.
Dont miss the opportunity to own this exceptional property in a prime location. Schedule your private tour today and experience the unparalleled lifestyle that 5305 Sagecrest Dr will provide.
Property Location and Similar Properties
Payment Calculator
- Principal & Interest -
- Property Tax $
- Home Insurance $
- HOA Fees $
- Monthly -
For a Fast & FREE Mortgage Pre-Approval Apply Now
Apply Now
 Apply Now
Apply Now- MLS#: TB8361320 ( Residential )
- Street Address: 5305 Sagecrest Drive
- Viewed: 64
- Price: $689,900
- Price sqft: $145
- Waterfront: No
- Year Built: 2013
- Bldg sqft: 4744
- Bedrooms: 5
- Total Baths: 4
- Full Baths: 4
- Garage / Parking Spaces: 3
- Days On Market: 130
- Additional Information
- Geolocation: 27.8606 / -82.2222
- County: HILLSBOROUGH
- City: LITHIA
- Zipcode: 33547
- Subdivision: Starling At Fishhawk Ph 1c
- Elementary School: Stowers Elementary
- Middle School: Barrington Middle
- High School: Newsome HB
- Provided by: KELLER WILLIAMS SUBURBAN TAMPA
- Contact: Christian Schmiz
- 813-684-9500

- DMCA Notice
Features
Building and Construction
- Builder Name: West Bay
- Covered Spaces: 0.00
- Exterior Features: Sliding Doors
- Fencing: Fenced
- Flooring: Carpet, Tile, Wood
- Living Area: 3644.00
- Roof: Shingle
School Information
- High School: Newsome-HB
- Middle School: Barrington Middle
- School Elementary: Stowers Elementary
Garage and Parking
- Garage Spaces: 3.00
- Open Parking Spaces: 0.00
Eco-Communities
- Water Source: Public
Utilities
- Carport Spaces: 0.00
- Cooling: Central Air
- Heating: Natural Gas
- Pets Allowed: Yes
- Sewer: Public Sewer
- Utilities: Natural Gas Available, Natural Gas Connected, Public, Sewer Available, Sewer Connected, Underground Utilities, Water Available, Water Connected
Finance and Tax Information
- Home Owners Association Fee: 584.23
- Insurance Expense: 0.00
- Net Operating Income: 0.00
- Other Expense: 0.00
- Tax Year: 2024
Other Features
- Appliances: Convection Oven, Cooktop, Dishwasher, Disposal, Dryer, Microwave, Range, Range Hood, Refrigerator, Washer
- Association Name: Richard Stawowy
- Association Phone: 8139934000
- Country: US
- Interior Features: Built-in Features, Crown Molding, Living Room/Dining Room Combo, PrimaryBedroom Upstairs, Tray Ceiling(s), Walk-In Closet(s)
- Legal Description: STARLING AT FISHHAWK PHASE 1C/2B-1 LOT 2 BLOCK 28
- Levels: Two
- Area Major: 33547 - Lithia
- Occupant Type: Owner
- Parcel Number: U-20-30-21-9PP-000028-00002.0
- Views: 64
- Zoning Code: PD
Nearby Subdivisions
B D Hawkstone Ph 1
B D Hawkstone Ph 2
B And D Hawkstone
Channing Park
Channing Park 70 Foot Single F
Channing Park Lot 69
Channing Park Phase 2
Chapman Estates
Corbett Road Sub
Creek Ridge Preserve Ph 1
Devore Gundog Equestrian E
Enclave At Channing Park
Enclave At Channing Park Ph
Encore Fishhawk Ranch West Ph
Fiishhawk Ranch West Ph 2a
Fiishhawk Ranch West Ph 2a/
Fish Hawk
Fish Hawk Trails
Fish Hawk Trails Un 1 2
Fish Hawk Trails Un 1 & 2
Fish Hawk Trails Unit 3
Fishhawk Chapman Crossing
Fishhawk Ranch
Fishhawk Ranch Chapman Crossi
Fishhawk Ranch Preserve
Fishhawk Ranch Ph 02
Fishhawk Ranch Ph 1
Fishhawk Ranch Ph 1 Unit 1b1
Fishhawk Ranch Ph 2 Parcels
Fishhawk Ranch Ph 2 Prcl
Fishhawk Ranch Ph 2 Prcl A
Fishhawk Ranch Ph 2 Prcl D
Fishhawk Ranch Ph 2 Tr 1
Fishhawk Ranch Towncenter Phas
Fishhawk Ranch Tr 8 Pt
Fishhawk Ranch West
Fishhawk Ranch West Ph 1a
Fishhawk Ranch West Ph 1b1c
Fishhawk Ranch West Ph 2a2b
Fishhawk Ranch West Ph 3a
Fishhawk Ranch West Ph 3b
Fishhawk Ranch West Ph 4a
Fishhawk Ranch West Ph 5
Fishhawk Ranch West Ph 6
Fishhawk Ranch West Phase 1b1c
Fishhawk Ranch West Phase 3a
Fishhawk Vicinity B And D Haw
Halls Branch Estates
Hammock Oaks Reserve
Hawk Creek Reserve
Hawkstone
Hinton Hawkstone
Hinton Hawkstone Ph 1a1
Hinton Hawkstone Ph 1a2
Hinton Hawkstone Ph 1b
Hinton Hawkstone Ph 2a 2b2
Hinton Hawkstone Ph 2a & 2b2
Mannhurst Oak Manors
Not In Hernando
Old Welcome Manor
Preserve At Fishhawk Ranch Pah
Preserve At Fishhawk Ranch Pha
Southwood Estates
Starling At Fishhawk
Starling At Fishhawk Ph 1b-1
Starling At Fishhawk Ph 1b1
Starling At Fishhawk Ph 1c
Starling At Fishhawk Ph 2b2
Starling At Fishhawk Ph 2c2
Starling At Fishhawk Ph Ia
Tagliarini Platted
Unplatted
Contact Info
- The Real Estate Professional You Deserve
- Mobile: 904.248.9848
- phoenixwade@gmail.com
