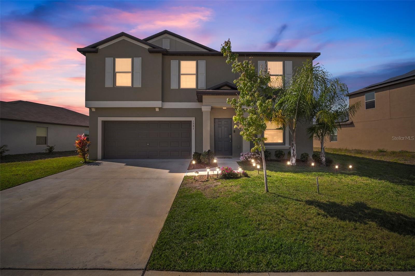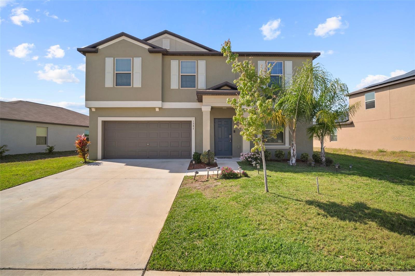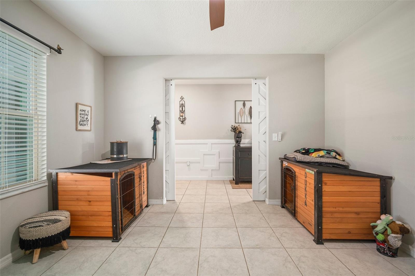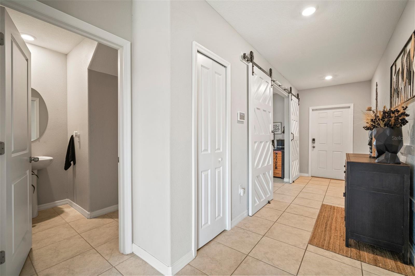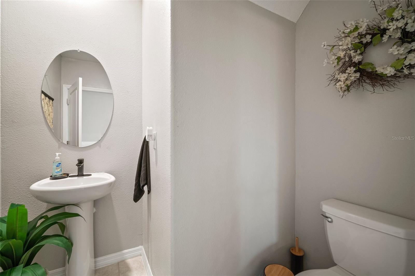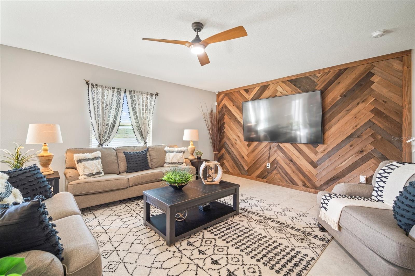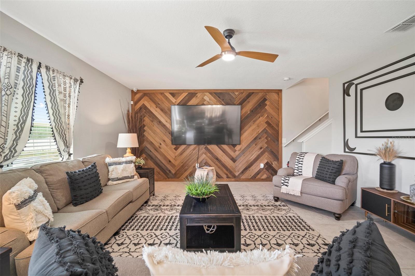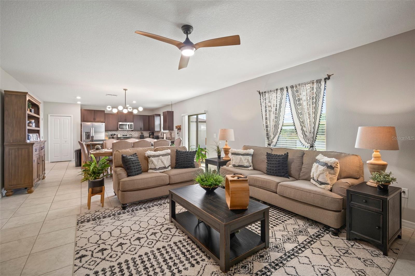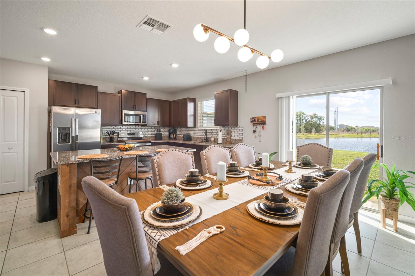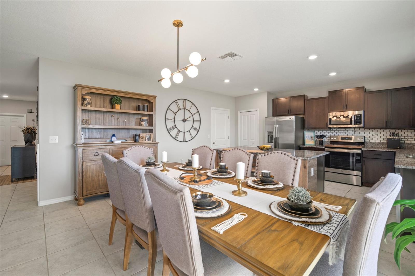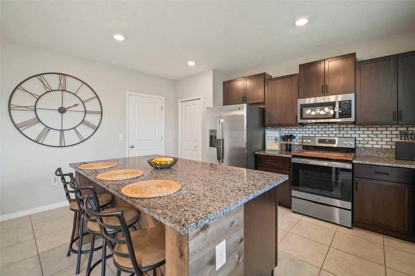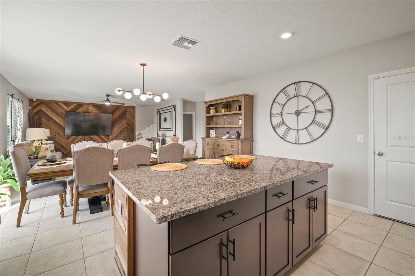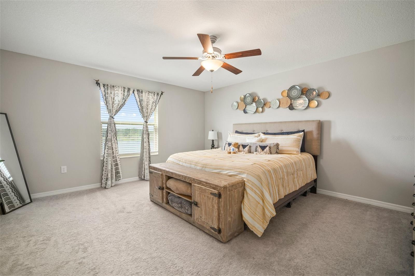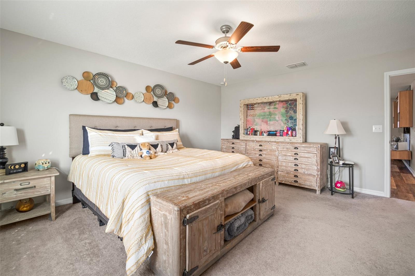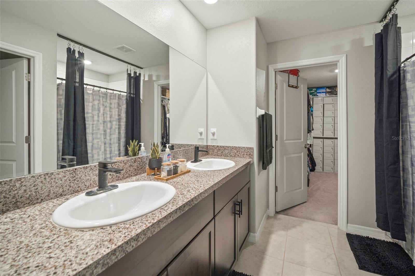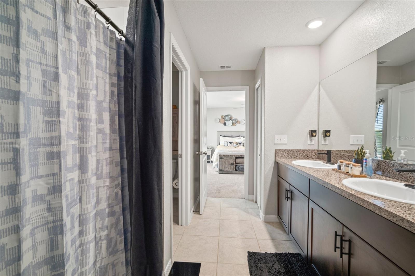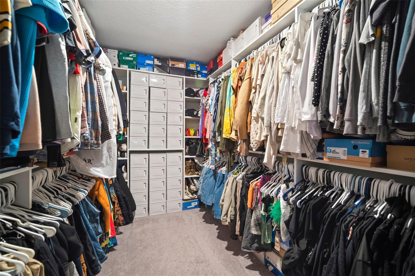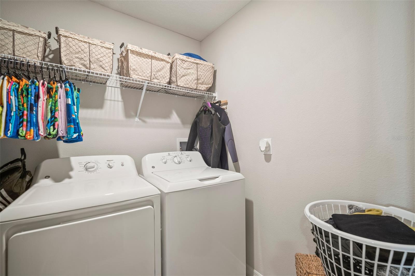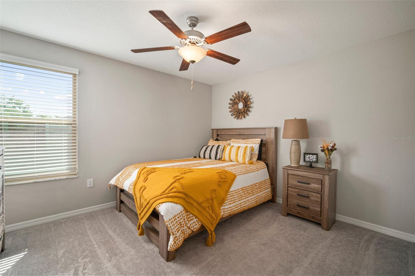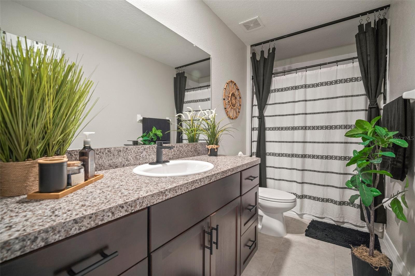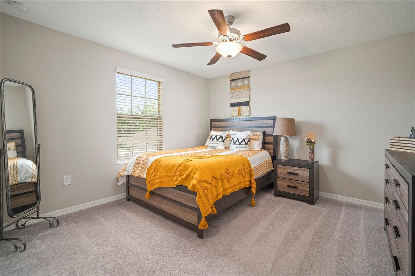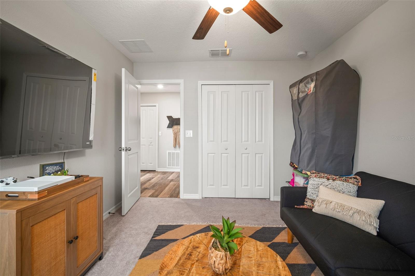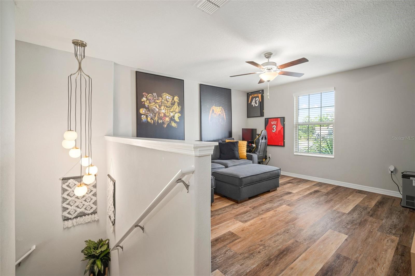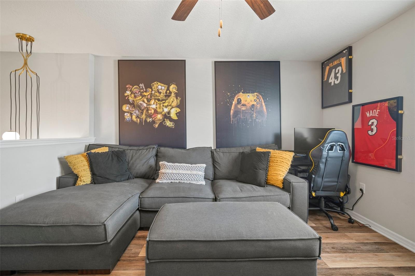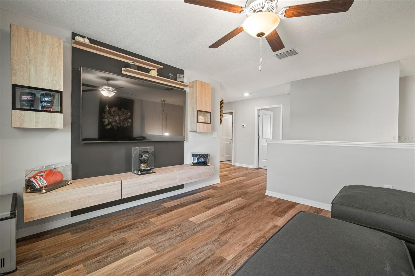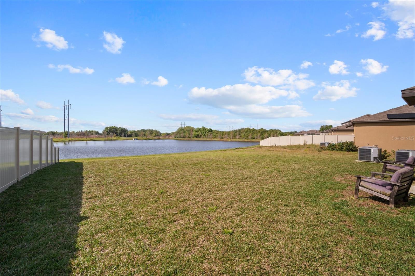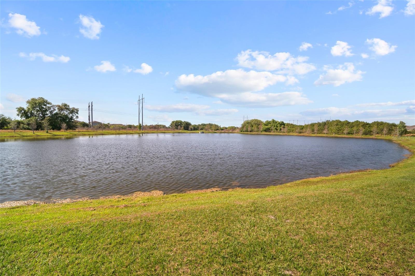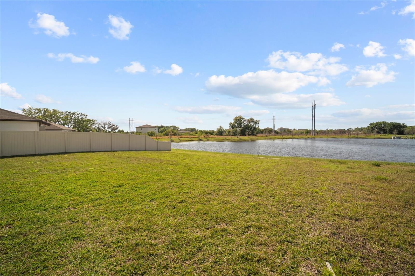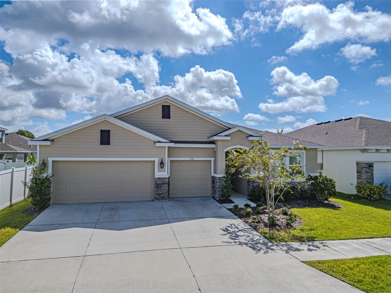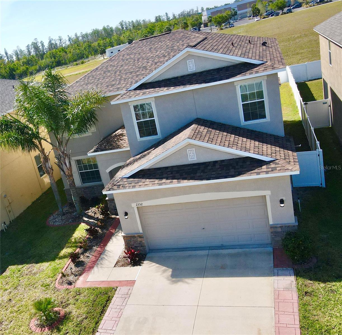PRICED AT ONLY: $400,000
Address: 1547 Golden Glow Drive, RUSKIN, FL 33570
Description
This remarkable 4BR/2.5BA residence is situated in the delightful Spencer Creek community. This stunning 2,635 square foot home boasts an exquisite kitchen equipped with granite countertops, stainless steel appliances, and a breakfast area, complemented by an open downstairs floor plan. The master bedroom offers a generous walk in closet and an en suite master bathroom with dual vanity sinks. The upstairs provides a fantastic space for recreation and privacy. The property features a spacious backyard overlooking a serene pond, ideal for hosting gatherings with friends and family. Its convenient location ensures proximity to dining, shopping, and entertainment options. Schedule an appointment promptly, as this exceptional property is expected to generate significant interest.
Property Location and Similar Properties
Payment Calculator
- Principal & Interest -
- Property Tax $
- Home Insurance $
- HOA Fees $
- Monthly -
For a Fast & FREE Mortgage Pre-Approval Apply Now
Apply Now
 Apply Now
Apply Now- MLS#: TB8370698 ( Residential )
- Street Address: 1547 Golden Glow Drive
- Viewed: 59
- Price: $400,000
- Price sqft: $129
- Waterfront: No
- Year Built: 2021
- Bldg sqft: 3090
- Bedrooms: 4
- Total Baths: 3
- Full Baths: 2
- 1/2 Baths: 1
- Garage / Parking Spaces: 2
- Days On Market: 196
- Additional Information
- Geolocation: 27.7029 / -82.4111
- County: HILLSBOROUGH
- City: RUSKIN
- Zipcode: 33570
- Subdivision: Spencer Crk Ph 1
- Provided by: DALTON WADE INC
- Contact: Joseph Rodriguez
- 888-668-8283

- DMCA Notice
Features
Building and Construction
- Covered Spaces: 0.00
- Exterior Features: Hurricane Shutters, Lighting, Sidewalk, Sliding Doors
- Flooring: Carpet, Ceramic Tile
- Living Area: 2635.00
- Roof: Shingle
Garage and Parking
- Garage Spaces: 2.00
- Open Parking Spaces: 0.00
Eco-Communities
- Water Source: Public
Utilities
- Carport Spaces: 0.00
- Cooling: Central Air
- Heating: Central, Heat Pump
- Pets Allowed: Yes
- Sewer: Public Sewer
- Utilities: BB/HS Internet Available, Cable Available, Electricity Available, Fiber Optics, Public
Finance and Tax Information
- Home Owners Association Fee: 160.00
- Insurance Expense: 0.00
- Net Operating Income: 0.00
- Other Expense: 0.00
- Tax Year: 2024
Other Features
- Appliances: Built-In Oven, Dishwasher, Disposal, Electric Water Heater, Exhaust Fan, Microwave, Range, Refrigerator
- Association Name: Home River/Sarah Knapp
- Association Phone: 813-993-4000
- Country: US
- Interior Features: Ceiling Fans(s), Eat-in Kitchen, High Ceilings, In Wall Pest System, Open Floorplan, Thermostat
- Legal Description: SPENCER CREEK PHASE 1 LOT 26
- Levels: Two
- Area Major: 33570 - Ruskin/Apollo Beach
- Occupant Type: Owner
- Parcel Number: U-16-32-19-C24-000000-00026.0
- Views: 59
- Zoning Code: PD
Nearby Subdivisions
Antigua Cove Ph 1
Antigua Cove Ph 2
Antigua Cove Ph 3a
Antigua Cove Ph 3b
Bahia Lakes Ph 1
Bahia Lakes Ph 2
Bahia Lakes Ph 3
Bahia Lakes Ph 4
Bahia Lakes Phase 2
Bayou Pass Village
Bayou Pass Village Ph Four
Bayou Pass Villg Ph Three
Bayridge
Brookside
Brookside Estates
Brookside Estates Phase 1 And
Byrd Acres
Careys Pirate Point
Collura Sub
Collura Sub 1st Add
Covina At Bay Park
Glencovebaypark Ph 2
Gores Add To Ruskin Flor
Hawks Point
Hawks Point Ph 1a1
Hawks Point Ph 1a2 2nd Prcl
Hawks Point Ph 1b1
Hawks Point Ph 1b1 1st Prcl
Hawks Point Ph 1b2 2nd Pt
Hawks Point Ph 1c
Hawks Point Ph 1c2 1d
Hawks Point Ph S-1
Hawks Point Ph S-2
Hawks Point Ph S1
Hawks Point Ph S2
Island Resort At Mariners Club
Kims Cove
Lillie Estates
Lillie Estates Unit A
Lost River Preserve Ph I
Manatee Harbor Sub
Mira Lago West Ph 1
Mira Lago West Ph 2a
Mira Lago West Ph 2b
Mira Lago West Ph 3
Not On List
Osprey Reserve
Pirates Point Minor Subdivisi
Point Heron
River Bend
River Bend Ph 1a
River Bend Ph 1b
River Bend Ph 3a
River Bend Ph 3b
River Bend Ph 4a
River Bend Phase 4a
River Bend West Sub
Riverbend West Ph 1
Riverbend West Ph 2
Riverbend West Subdivision Pha
Ruskin City 1st Add
Ruskin City Map
Ruskin City Map Of
Ruskin Colony Farms
Ruskin Colony Farms 1st Extens
Ruskin Colony Farms 3rd Add
Sable Cove
Sandpiper Point
Shell Cove
Shell Cove Ph 1
Shell Cove Ph 2
Shell Point Manor
Shell Point Road Sub
Shell Point Sub
Sherwood Forest
South Haven
Southshore Yacht Club
Spencer Creek
Spencer Creek Phase 1
Spencer Crk Ph 1
Spencer Crk Ph 2
Spyglass At River Bend
Sun City Ross Add To
Unplatted
Wellington North At Bay Park
Wynnmere East Ph 2
Wynnmere West Ph 1
Wynnmere West Ph 2 3
Wynnmere West Phases 2 3
Similar Properties
Contact Info
- The Real Estate Professional You Deserve
- Mobile: 904.248.9848
- phoenixwade@gmail.com
