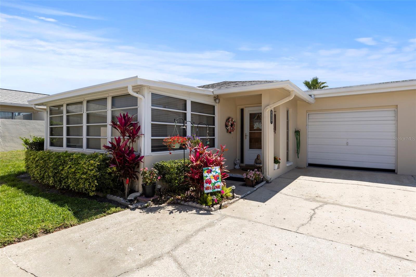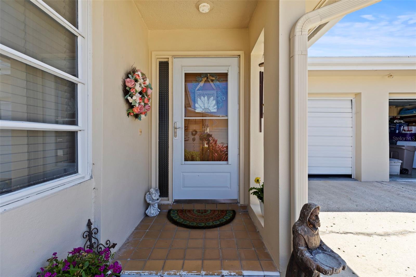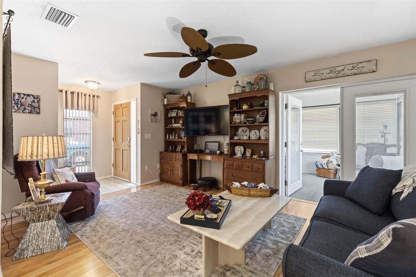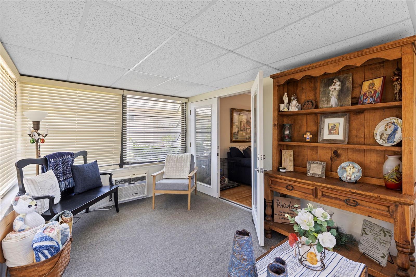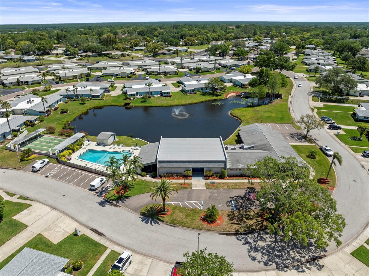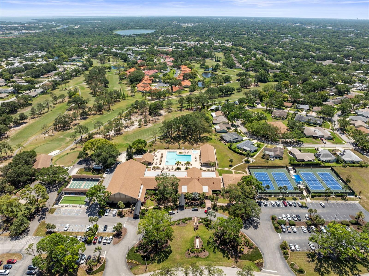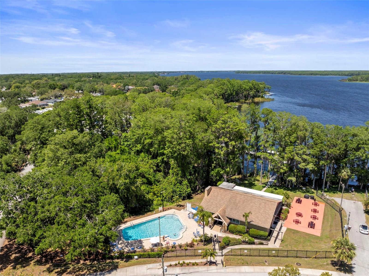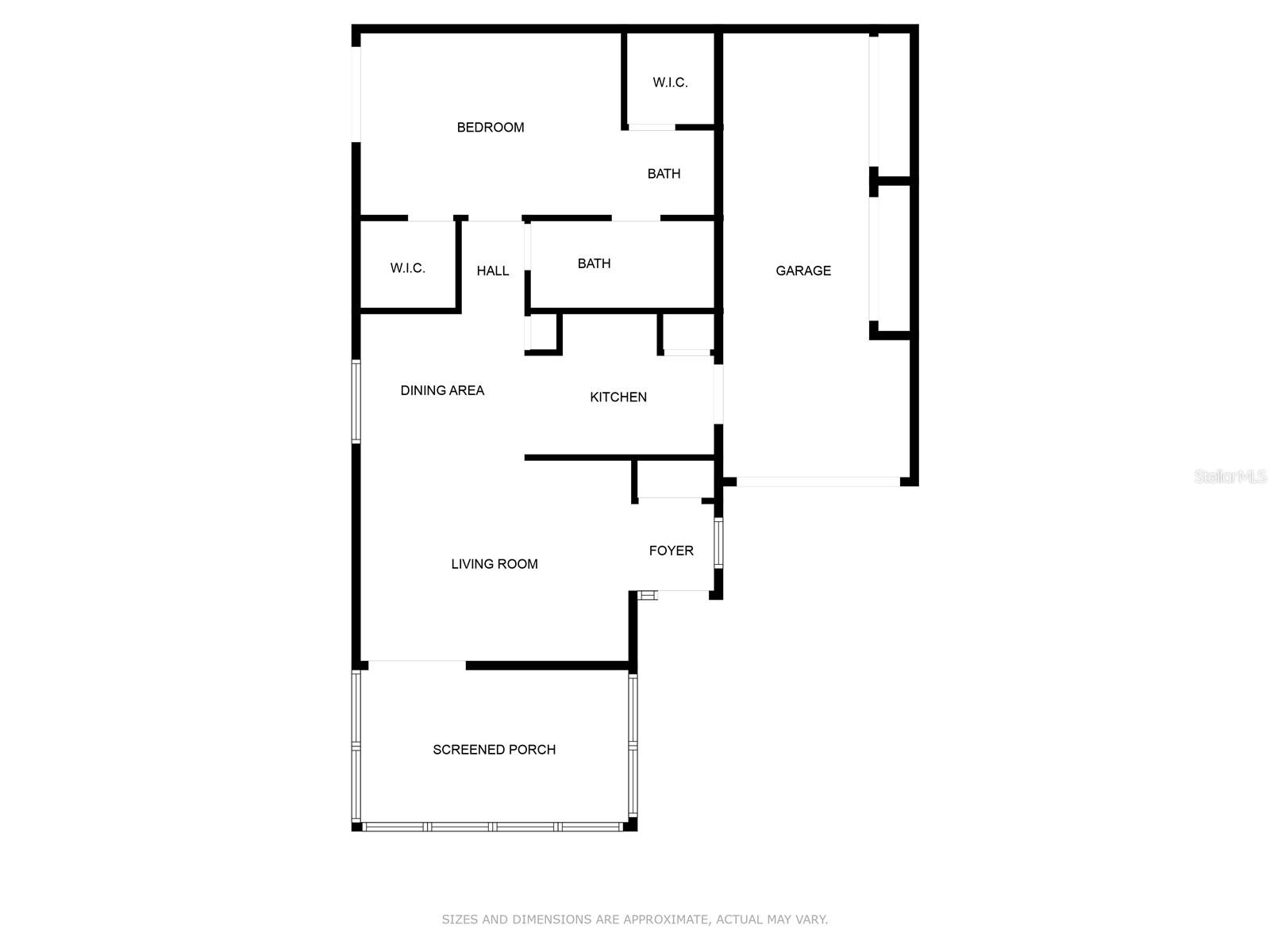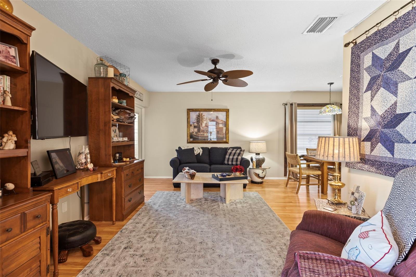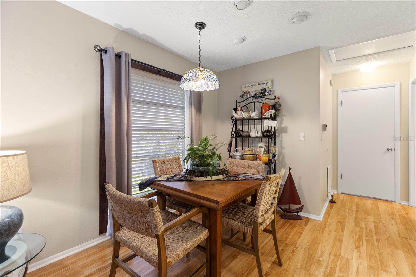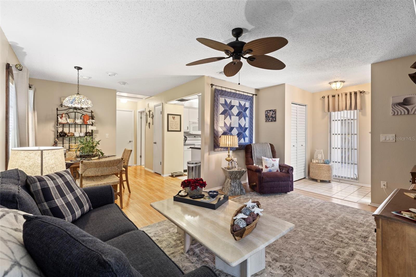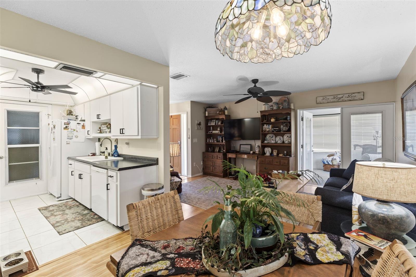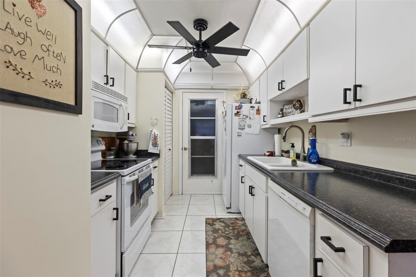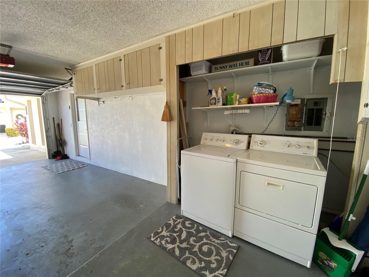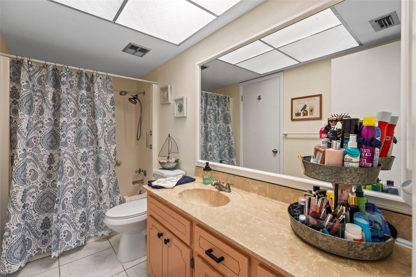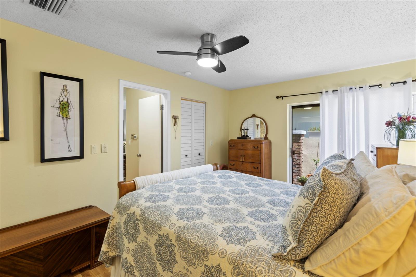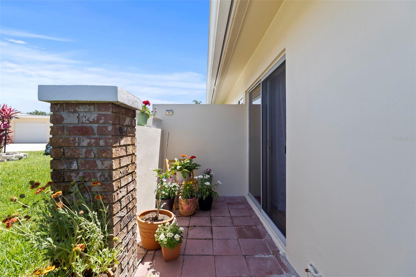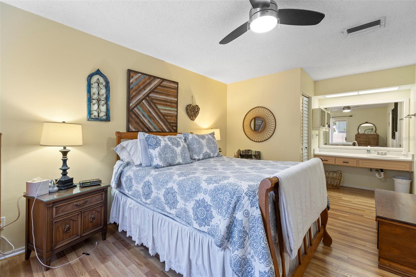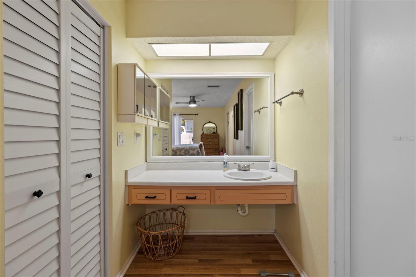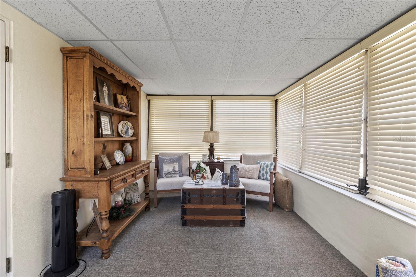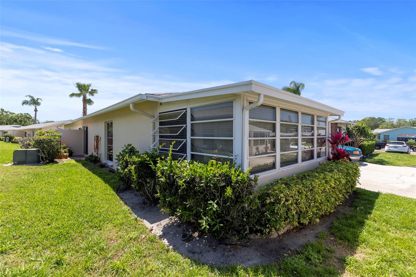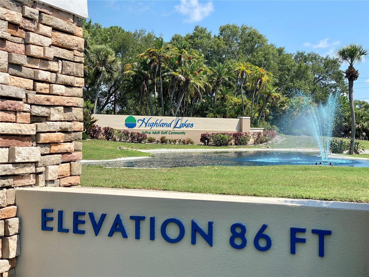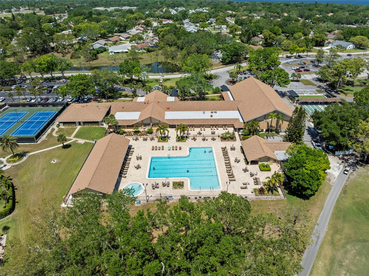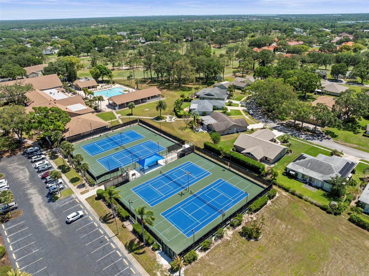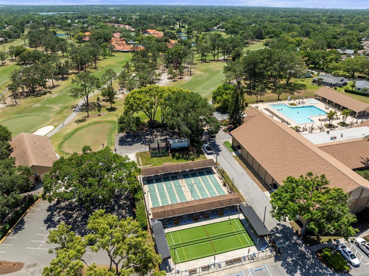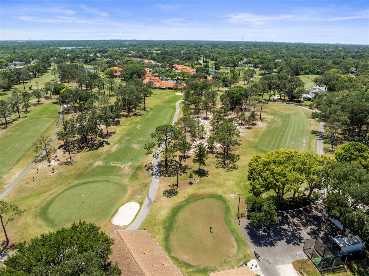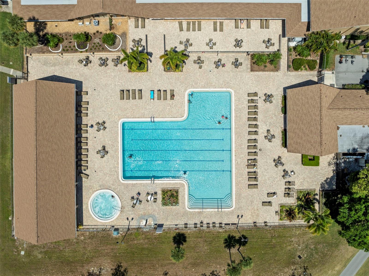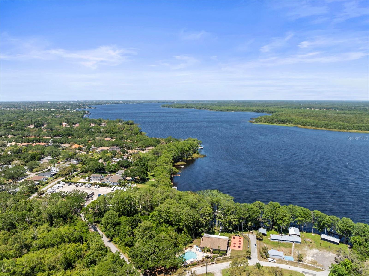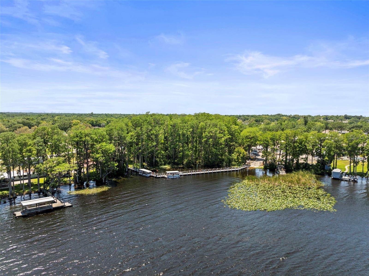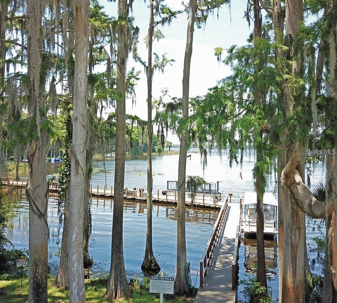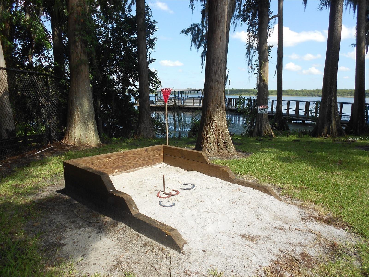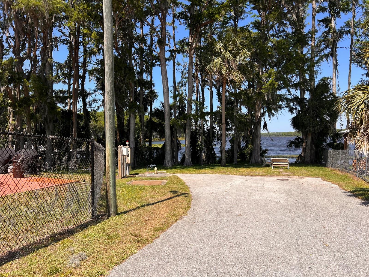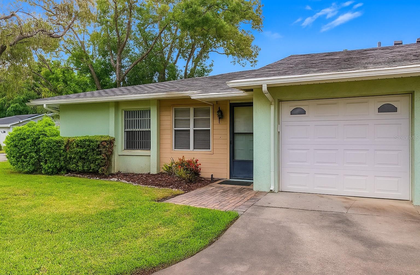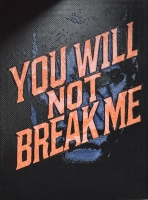PRICED AT ONLY: $175,000
Address: 2735 Sherbrooke Lane D, PALM HARBOR, FL 34684
Description
Introducing a beautiful one bedroom, one bath condominium that boasts an air conditioned FLORIDA ROOM and an attached garage, located in a desirable corner unit villa style. This stunning property features a spacious living room that seamlessly flows into the dining area. French doors open to a rare Florida room (additional 135 square feet), which can serve as a second bedroom or a comfortable space for out of town visitors.
The kitchen is centrally located, providing easy access to the garage, and is equipped with a closet pantry, dishwasher, stove, oven, microwave, refrigerator, and ample cabinet space for all your culinary needs. The garage includes a washer, dryer, utility sink, and an extensive amount of closed cabinets for additional storage.
Down the hall, you'll find a bathroom that is accessible from both the hallway and the bedroom. The bedroom itself features two walk in closets, a sink vanity, and sliding doors that lead to your private porchperfect for enjoying your morning coffee. The second walk in closet is currently utilized as an office space, offering versatility to the layout. Water heater 2021, AC 2016.
As a bonus, the owner is providing a home warranty for the new homeowner for one year.
The HOA fee for this community is exceptionally inclusive, covering water, sewer, trash, internet, cable (with over 200 channels, including Disney & Hulu), lawn maintenance, building insurance, exterior painting, roof replacement, and maintenance. Residents have access to Andover which has a clubhouse, pool, library & shuffleboard. In addition this villa is a member of the Highland Lake BIG CLUB (one time $9,000 buy in that's already been PAID for) which offers 2 more clubhouses, an additional pool, GOLF, tennis, pickleball, shuffleboard, and bocce. By being a member of the big club you also have access to the Lodge which offers a 3rd Pool which is heated and located over by Lake Tarpon, picnic tables and a fishing pier, community pontoon boats that provide access to Tarpon Springs, and secure storage for RVs or boats, with direct access to Lake Tarpon. Enjoy complimentary golfing on one of the community's three nine hole courses with no green fees for 2.
Highland Lakes on Tarpon offers a variety of clubs and activities, including water aerobics, woodworking workshops, ceramics, sewing, stained glass, travel clubs, billiards, arts & crafts, and much more. With over 75 clubs and groups available, there are endless opportunities to stay busy every day for an active lifestyle.
Dont miss out on this exceptional opportunity to enjoy a beautiful home in this vibrant community!
This home is NOT on a land lease and has the Golf membership included.
Property Location and Similar Properties
Payment Calculator
- Principal & Interest -
- Property Tax $
- Home Insurance $
- HOA Fees $
- Monthly -
For a Fast & FREE Mortgage Pre-Approval Apply Now
Apply Now
 Apply Now
Apply Now- MLS#: TB8371129 ( Residential )
- Street Address: 2735 Sherbrooke Lane D
- Viewed: 47
- Price: $175,000
- Price sqft: $184
- Waterfront: No
- Year Built: 1974
- Bldg sqft: 949
- Bedrooms: 1
- Total Baths: 1
- Full Baths: 1
- Garage / Parking Spaces: 1
- Days On Market: 163
- Acreage: 6.12 acres
- Additional Information
- Geolocation: 28.0808 / -82.7334
- County: PINELLAS
- City: PALM HARBOR
- Zipcode: 34684
- Subdivision: Highland Lakes Condo
- Elementary School: Highland Lakes Elementary PN
- Middle School: Carwise Middle PN
- High School: Palm Harbor Univ High PN
- Provided by: FUTURE HOME REALTY INC
- Contact: Run Gilliam
- 813-855-4982

- DMCA Notice
Features
Building and Construction
- Covered Spaces: 0.00
- Exterior Features: Courtyard, Sliding Doors
- Flooring: Carpet, Ceramic Tile, Laminate
- Living Area: 949.00
- Roof: Shingle
Property Information
- Property Condition: Completed
School Information
- High School: Palm Harbor Univ High-PN
- Middle School: Carwise Middle-PN
- School Elementary: Highland Lakes Elementary-PN
Garage and Parking
- Garage Spaces: 1.00
- Open Parking Spaces: 0.00
Eco-Communities
- Water Source: Public
Utilities
- Carport Spaces: 0.00
- Cooling: Central Air
- Heating: Electric
- Pets Allowed: No
- Sewer: Public Sewer
- Utilities: Cable Connected, Electricity Connected, Phone Available, Public, Sewer Connected, Water Connected
Amenities
- Association Amenities: Cable TV, Clubhouse, Golf Course, Maintenance, Pickleball Court(s), Pool, Recreation Facilities, Shuffleboard Court, Tennis Court(s)
Finance and Tax Information
- Home Owners Association Fee Includes: Cable TV, Pool, Escrow Reserves Fund, Insurance, Internet, Maintenance Structure, Maintenance Grounds, Recreational Facilities, Sewer, Trash, Water
- Home Owners Association Fee: 164.00
- Insurance Expense: 0.00
- Net Operating Income: 0.00
- Other Expense: 0.00
- Tax Year: 2024
Other Features
- Appliances: Dishwasher, Disposal, Dryer, Electric Water Heater, Ice Maker, Microwave, Range, Refrigerator, Washer
- Association Name: Frankly Coastal/Jean Chadwick
- Association Phone: 727-799-0031
- Country: US
- Interior Features: Living Room/Dining Room Combo, Primary Bedroom Main Floor, Walk-In Closet(s), Window Treatments
- Legal Description: HIGHLAND LAKES CONDO II BLDG 31, APT D
- Levels: One
- Area Major: 34684 - Palm Harbor
- Occupant Type: Owner
- Parcel Number: 06-28-16-38884-031-0040
- Possession: Close Of Escrow
- Views: 47
Nearby Subdivisions
Alderman Ridge
Blue Jay Mobile Home Estates C
Cloverplace Condo
Country Grove Sub
Countryside North Tr 5 Ph 3
Countryside Palms
Crossings At Lake Tarpon
Curlew Groves
Dunbridge Woods
Estates At Cobbs Landing The P
Fresh Water Estates
Fresh Water Estates Rep
Grand Cypress On Lake Tarpon
Groves At Cobbs Landing
Hidden Grove Court
Highland Lakes
Highland Lakes Condo
Highland Lakes Duplex Village
Highland Lakes Greenview Villa
Highland Lakes Mission Grove C
Highland Lakes Model Condo
Highland Lakes Tr 10
Highland Lakes Unit 14 Ph 1
Highland Lakes Unit Thirtyfour
Innisbrook
Lake Shore Estates 1st Add
Lake Shore Estates 2nd Add
Lake Shore Estates 3rd Add
Lake St George
Lake St George South
Lake St George South Unit Ii
Lake St George South Unit Iv
Lake St George-unit Ii
Lake St Georgesouth
Lake St Georgeunit Ii
Lake St Georgeunit Va
Lake St Georgeunit Vi
Lake Tarpon Estates
Lake Tarpon Mobile Home Villag
Lake Valencia
Lake Valencia -
Meadow Brook Sub 1st Add
Orange Tree Villas Condo
Pine Ridge
Reserve At Lake Tarpon The
Rustic Oaks Second Add
Sanctuary At Cobbs Landing The
Strathmore Gate East
Strathmore Gateeast
Sunshine Estates
Tampa Tarpon Spgs Land Co
Tarpon Ridge Twnhms
Villa Condo I
Village At Bentley Park
Village At Bentley Park Ph Ii
Village Of Woodland Hills
Village Of Woodland Hills Unit
Similar Properties
Contact Info
- The Real Estate Professional You Deserve
- Mobile: 904.248.9848
- phoenixwade@gmail.com
