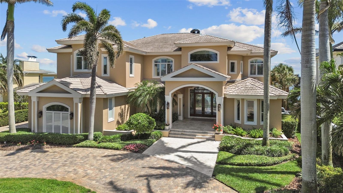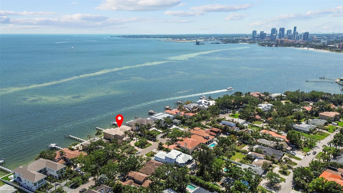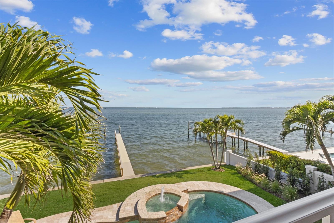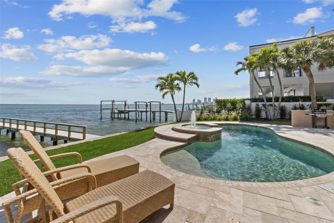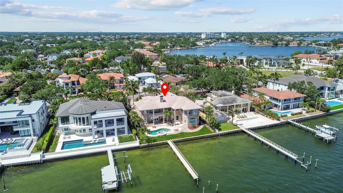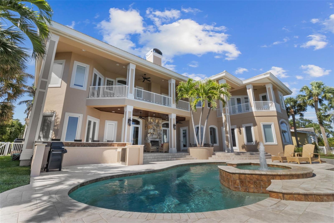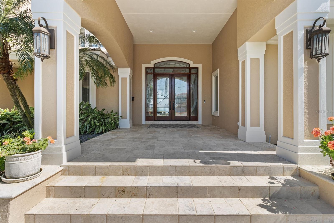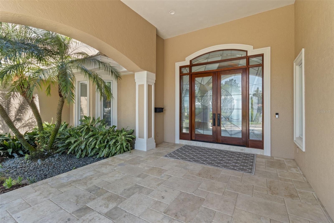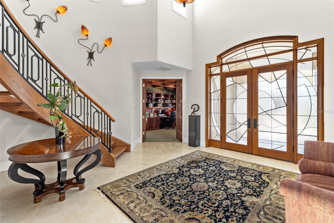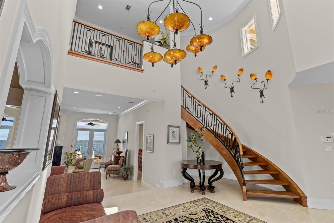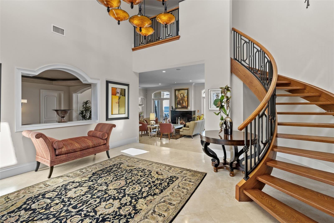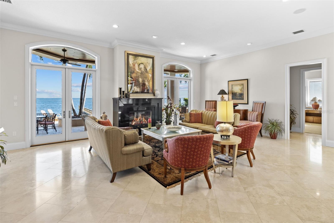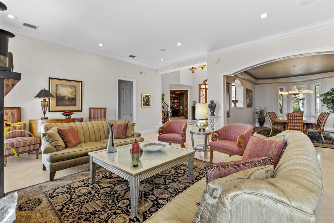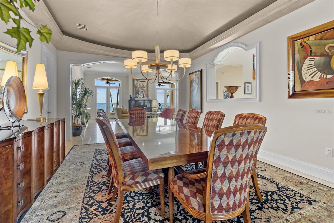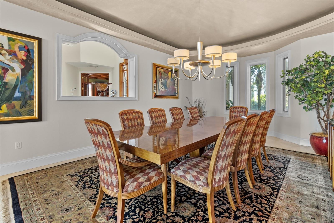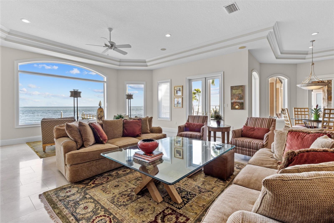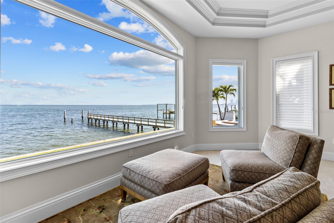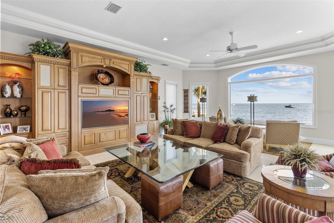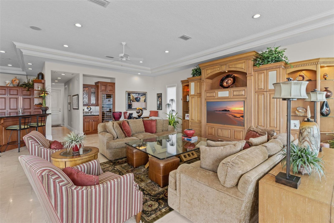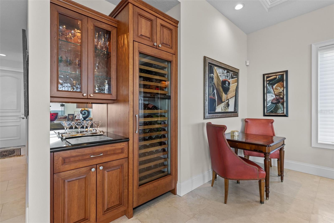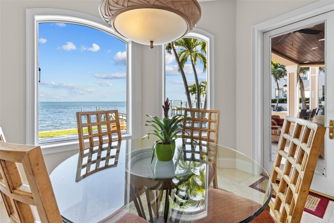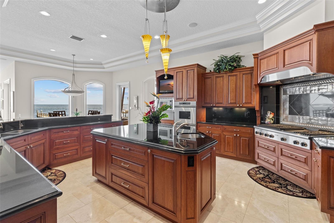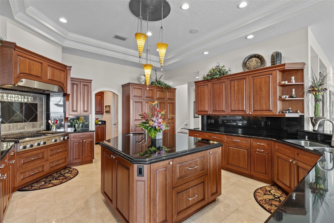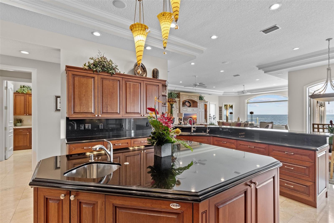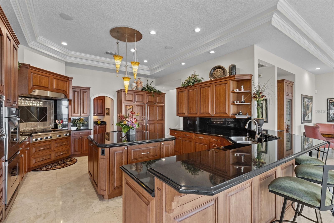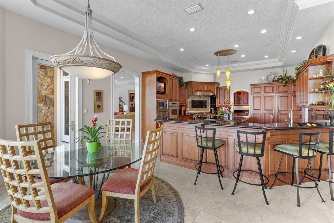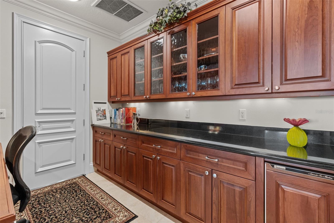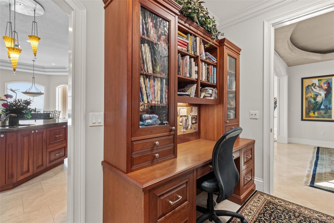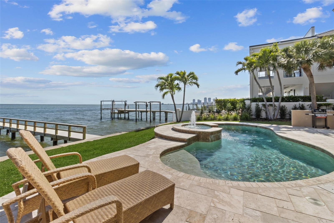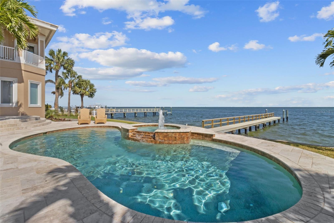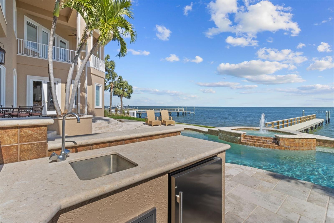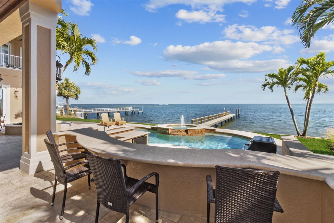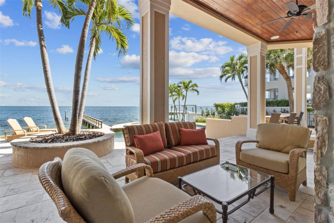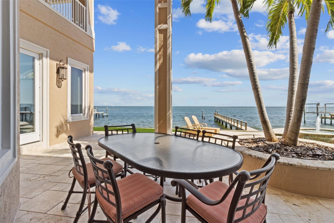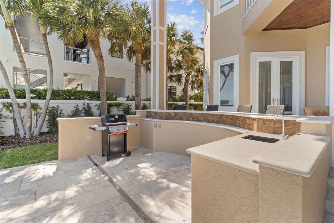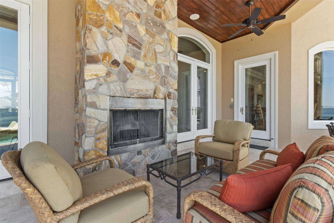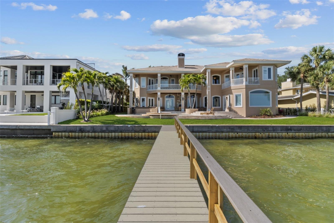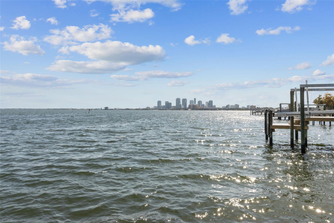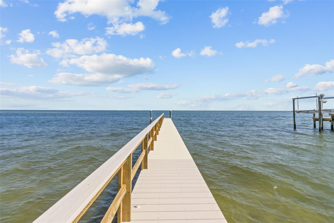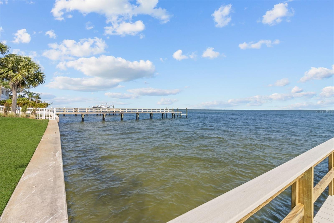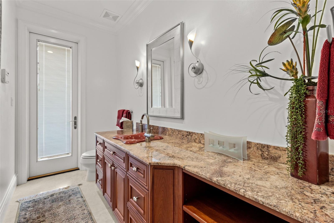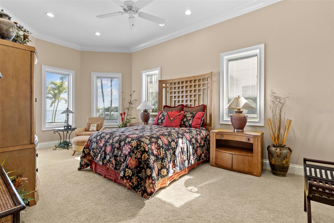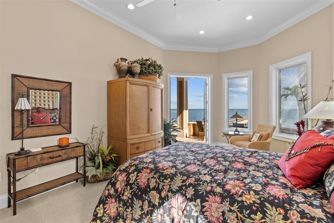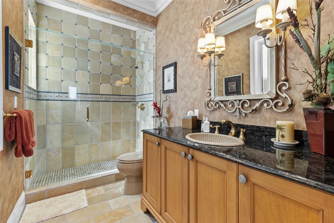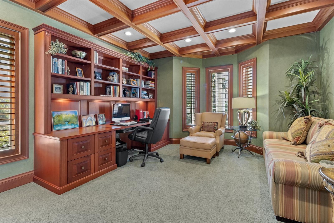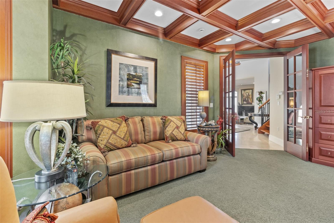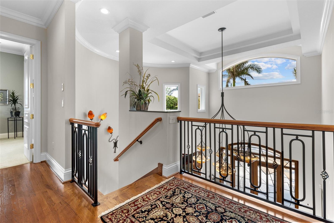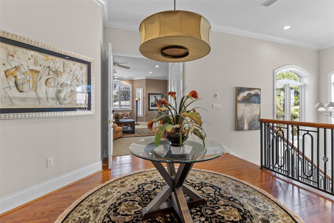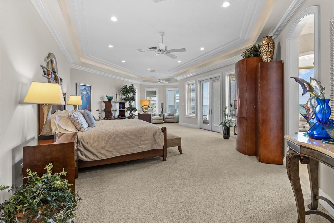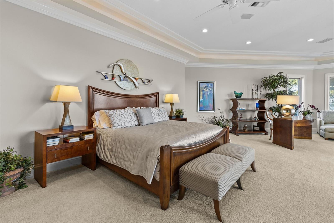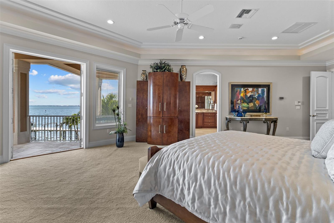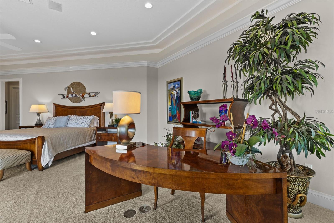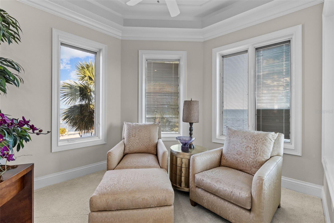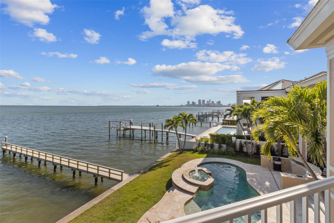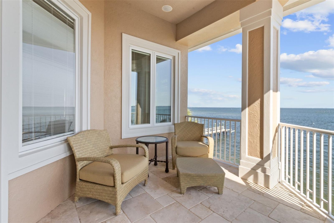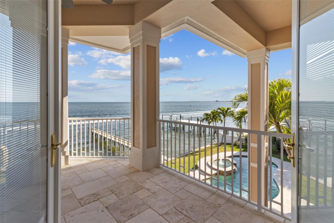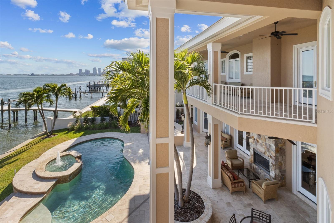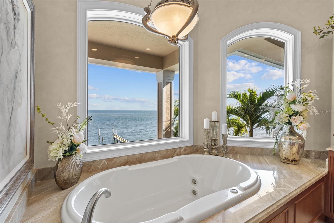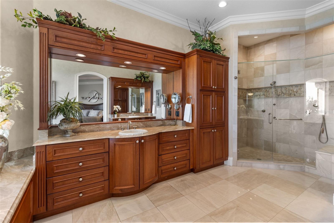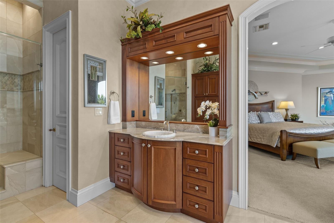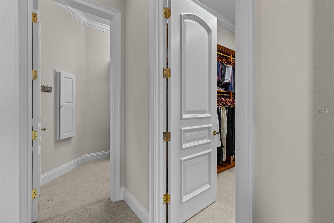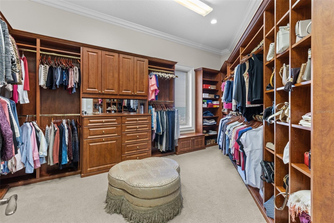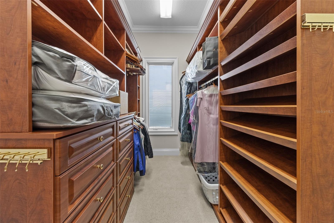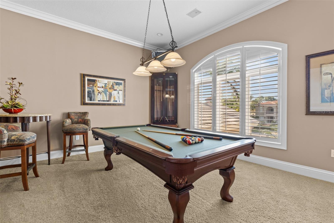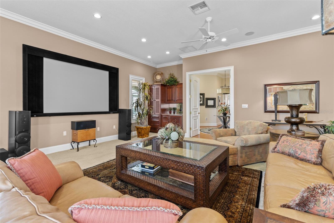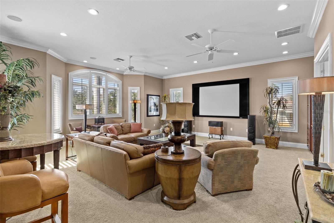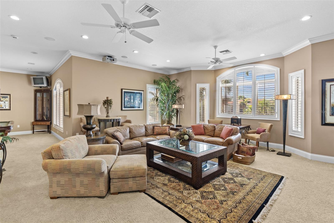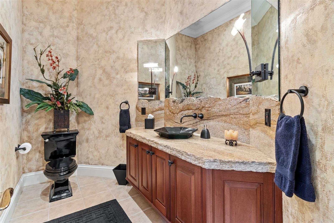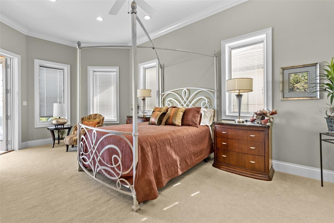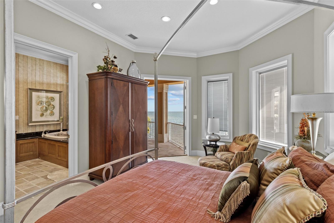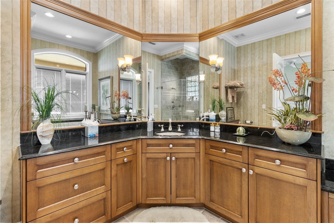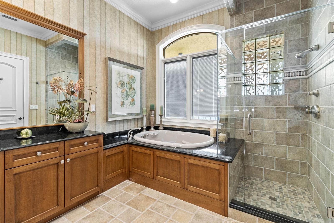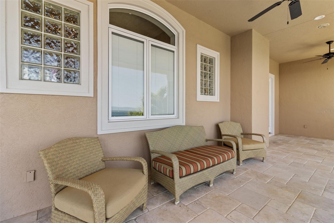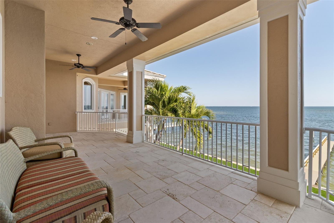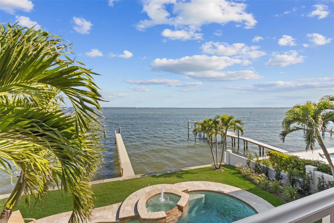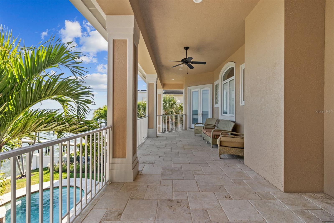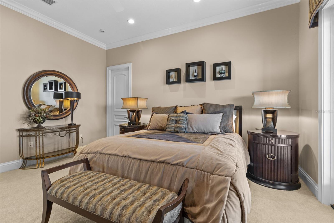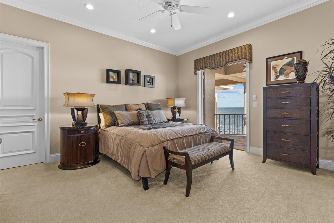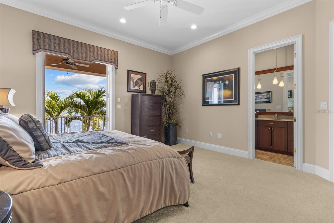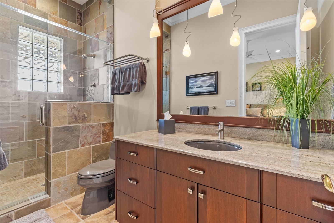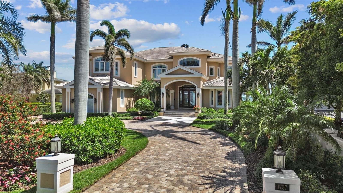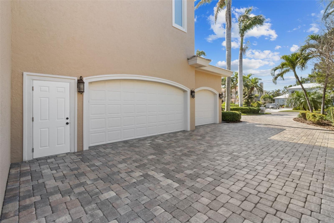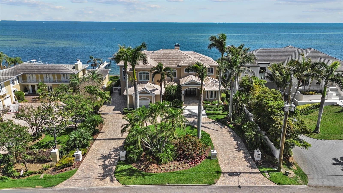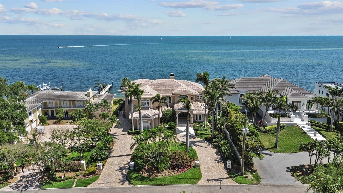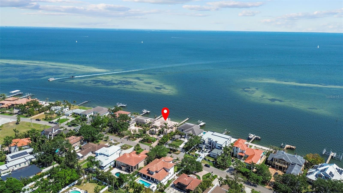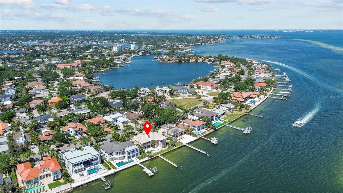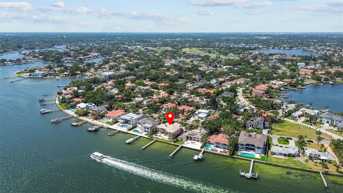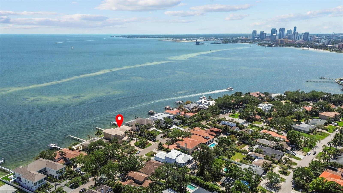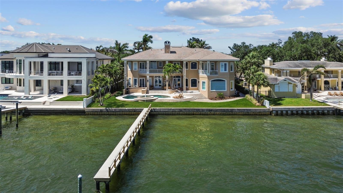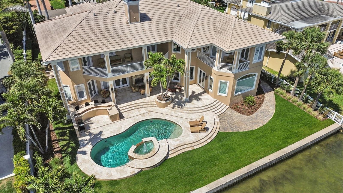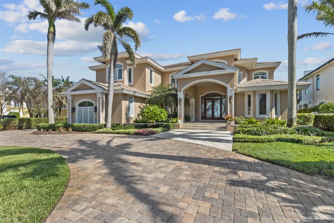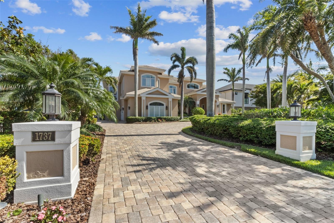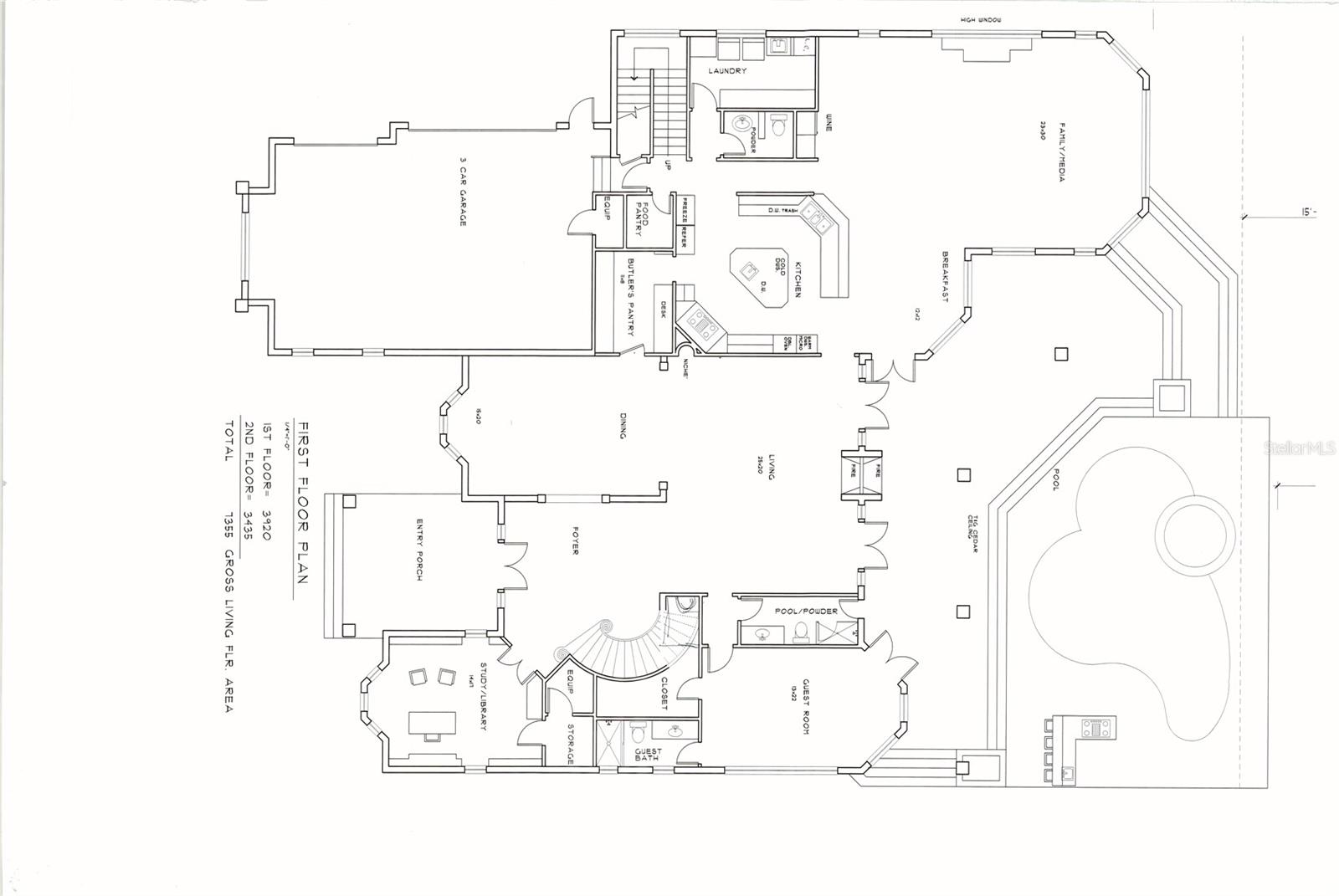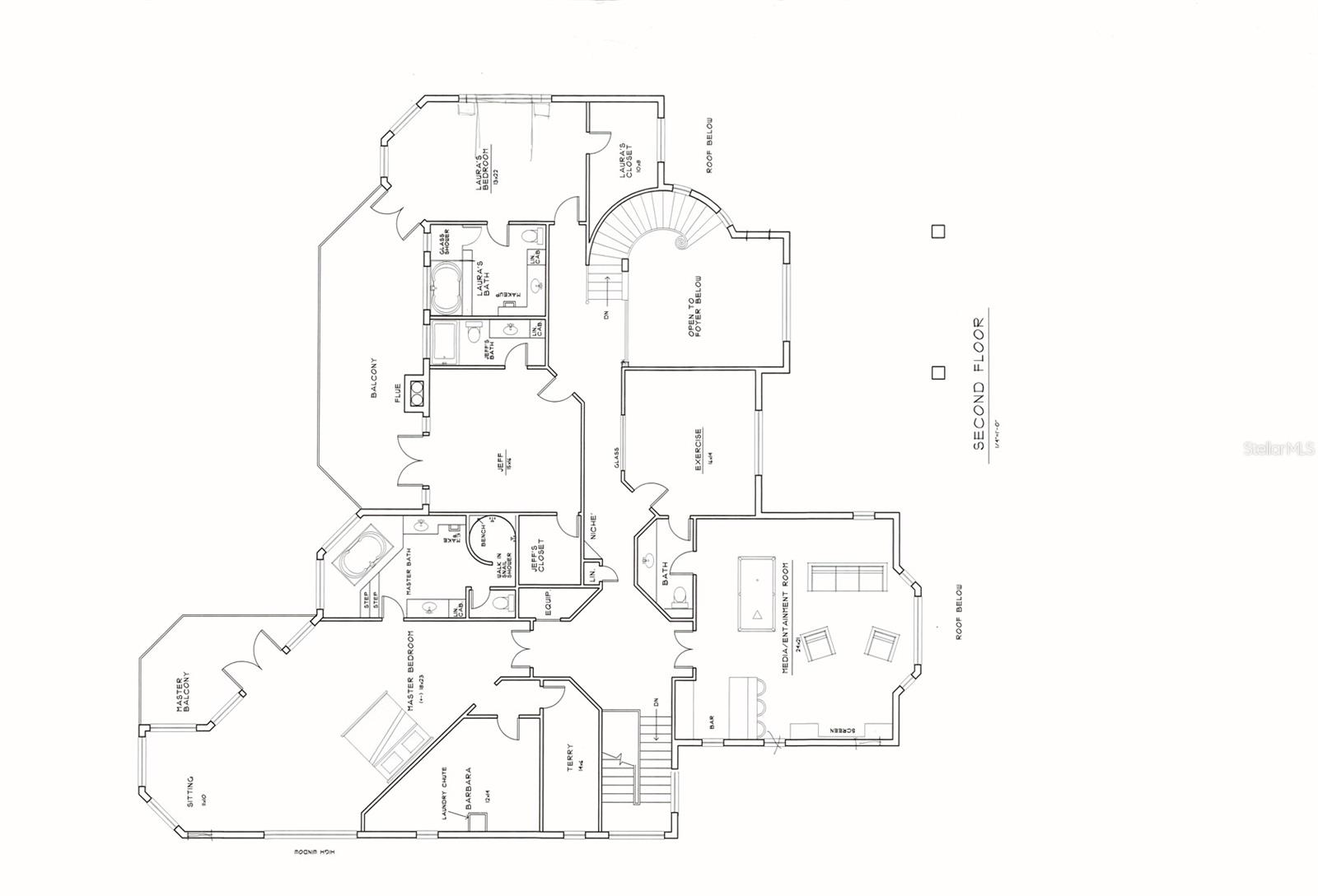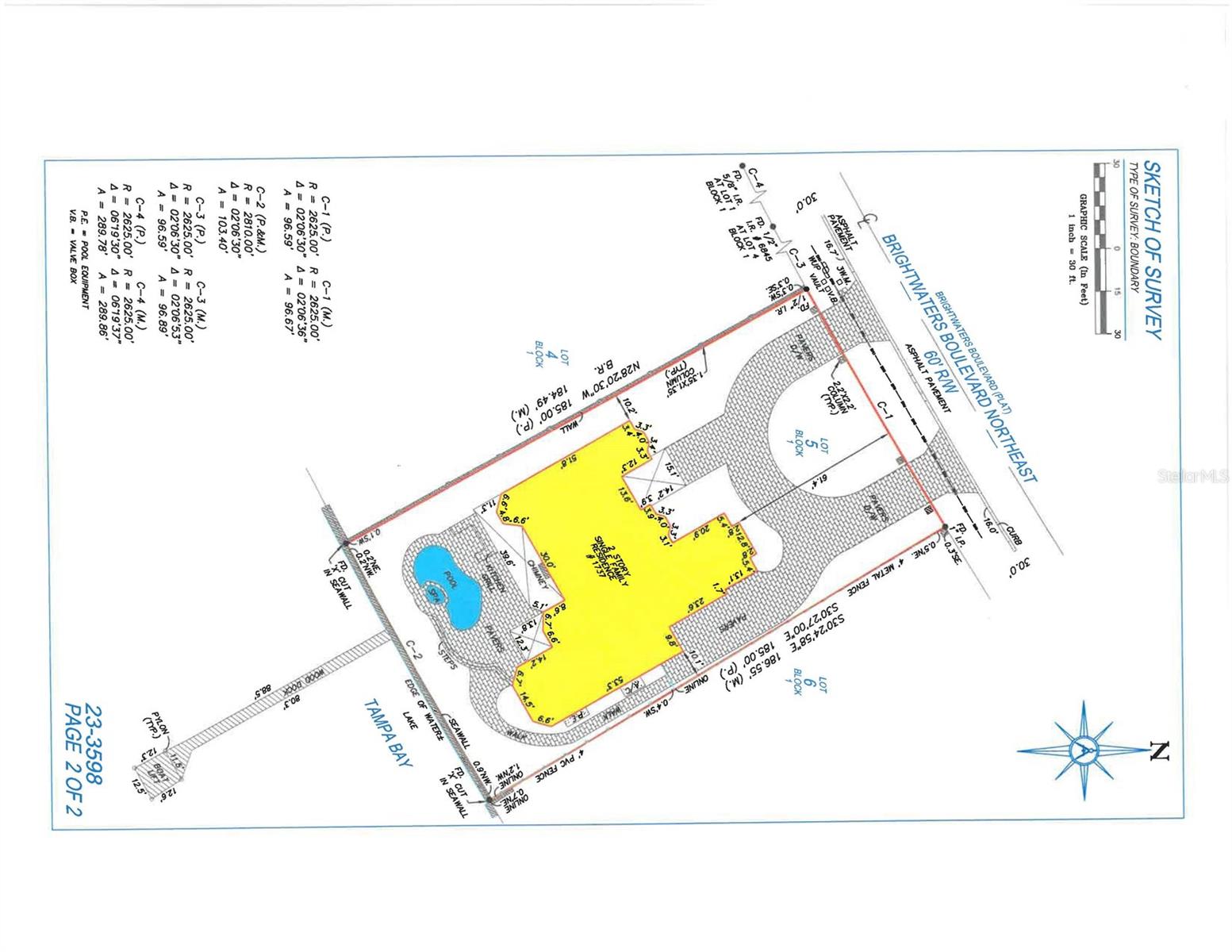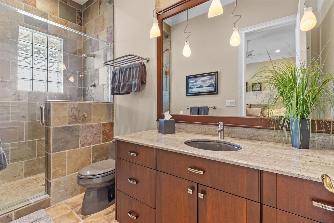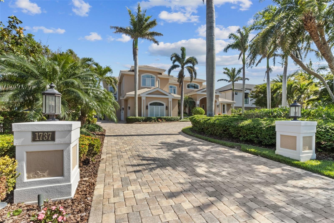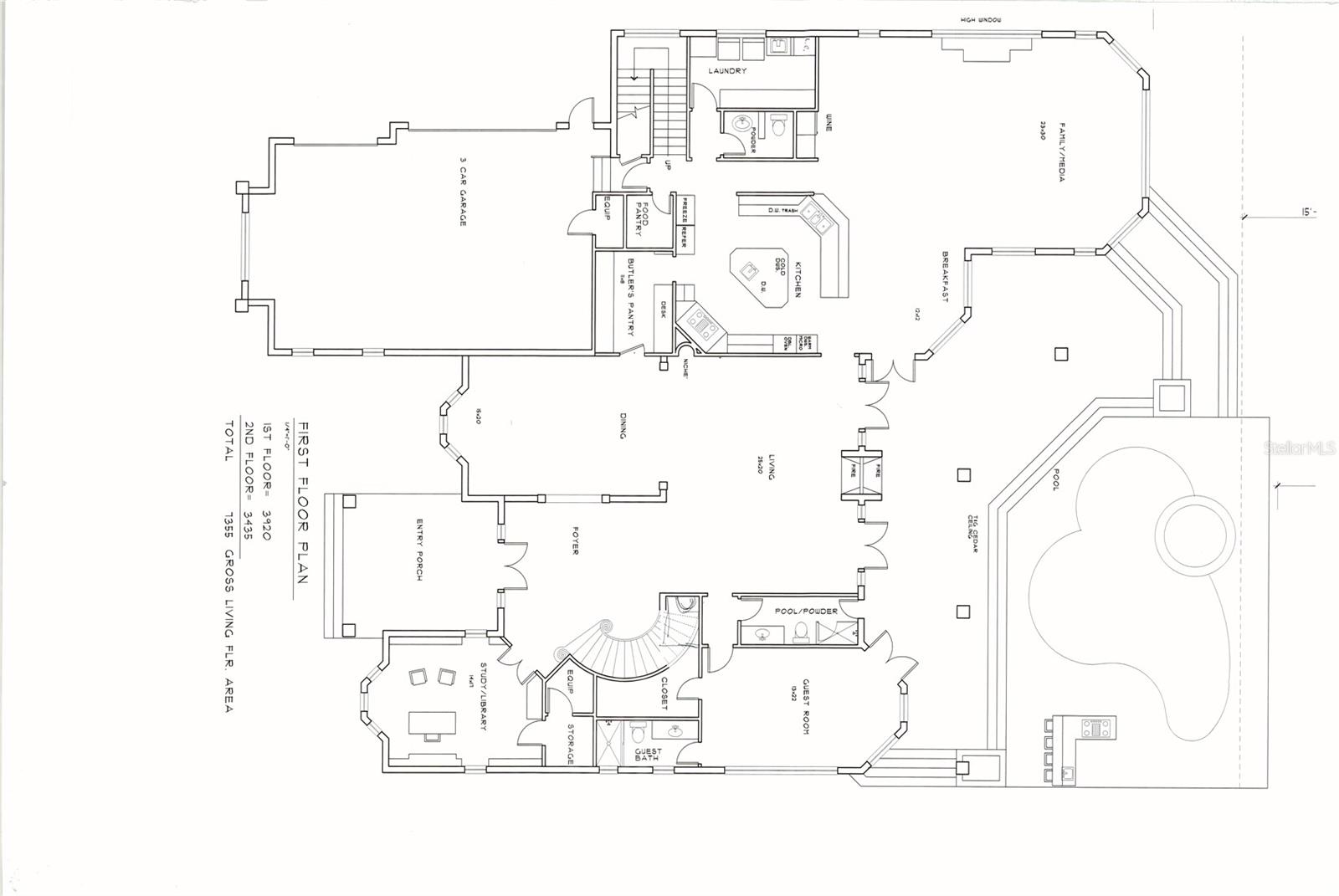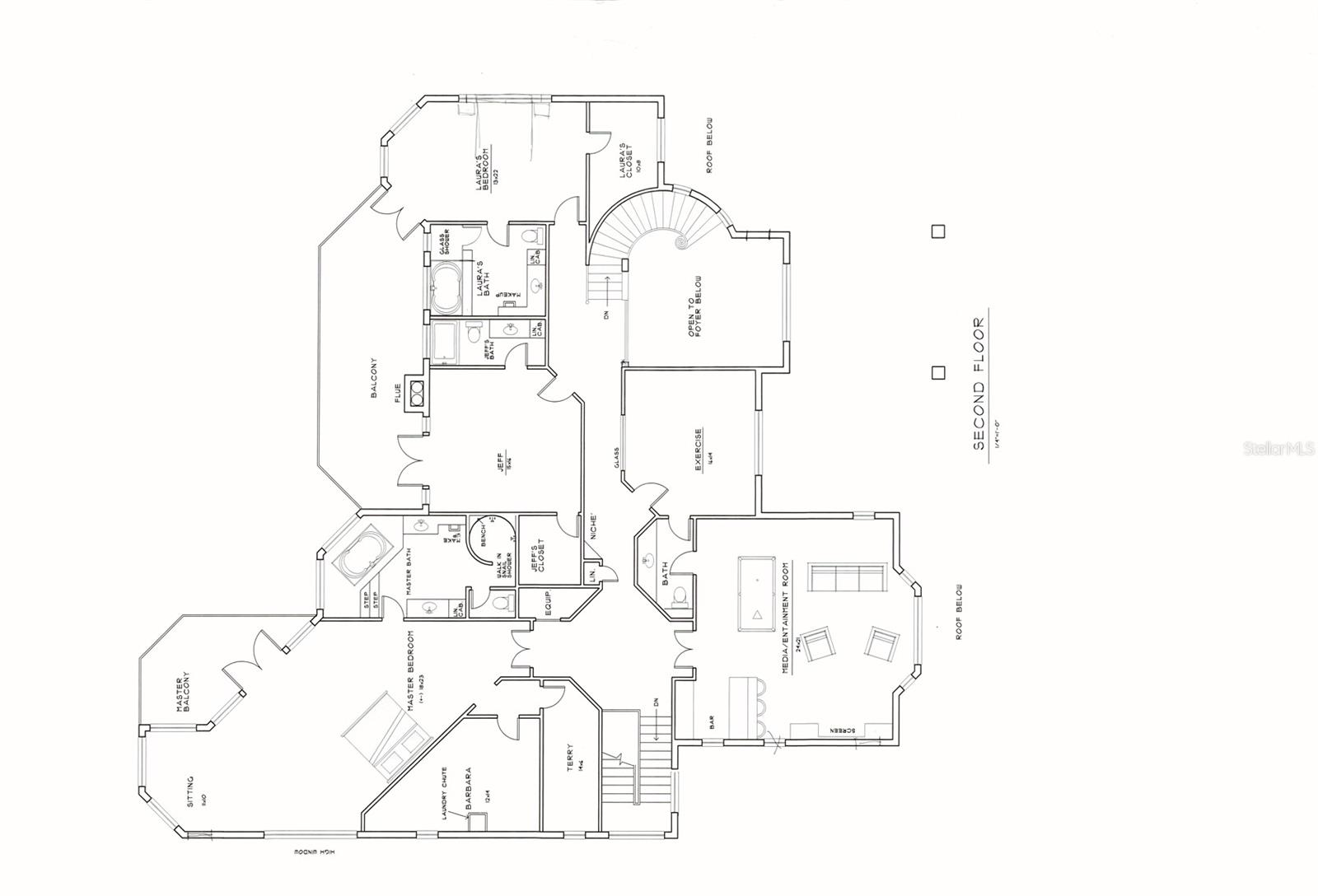PRICED AT ONLY: $5,350,000
Address: 1737 Brightwaters Boulevard Ne, ST PETERSBURG, FL 33704
Description
One or more photo(s) has been virtually staged. Set along the coveted Brightwaters Boulevard on Snell Isle, this exceptional waterfront estate offers nearly half an acre of prime property with 104 feet of direct water frontage and sweeping views of Tampa Bay and the iconic downtown St. Petersburg skyline. Encompassing 7,710 square feet of thoughtfully designed living space, this elegant custom built residence masterfully blends luxury, functionality, and effortless entertaining. The home features four spacious bedroomsall with en suite bathsplus three additional half baths, a stately executive office, a private home theater, a large game room, and an oversized three car garage. Constructed with superior block to top construction and a durable concrete tile roof, every inch of this home reflects quality and craftsmanship. Through majestic artisan glass double doors, a grand two story foyer welcomes you with a dazzling custom hand blown glass chandelier and sconces that accentuate the sweeping staircase. The formal living and dining rooms offer a dramatic introduction, showcasing floor to ceiling French doors that frame breathtaking vistas of the Bay. Step outside to your private waterfront oasiscomplete with a sparkling resort style pool, expansive travertine sundeck, covered lanai, outdoor kitchen and bar, and a private dockall set against a backdrop of glistening water and skyline views. Inside, the expansive family room is perfect for gathering, featuring a full Sub Zero wine refrigerator, dry bar, and massive picture windows that invite the outdoors in. The chefs kitchen is a culinary masterpiece, equipped with a Sub Zero refrigerator and freezer, Thermador six burner gas range and hood, Dacor double ovens with warming drawer, Miele dishwasher, dual Sub Zero drawer fridges, custom hardwood cabinetry, granite countertops, a large center island, and a walk in butlers pantry with built in desk, ice maker, and additional storage. A charming breakfast nook offers more mesmerizing Bay views. The first floor guest suite provides a private retreat, opening directly to the lanai and poolideal as a main level primary suite or luxurious accommodations for visitors. A richly appointed home office with a cherry wood coffered ceiling completes the south wing. Upstairs, enjoy endless hours of recreation in the game room and private theater. Two guest suites offer walk in closets, en suite baths, and access to a shared Bayfront balcony. The opulent owners suite is a sanctuary unto itself, featuring a generous waterfront seating area, two custom walk in closets, and a private balcony with unmatched views of downtown St. Pete and Tampa Bay. The spa inspired primary bath includes dual vanities with marble countertops, a jetted soaking tub overlooking the Bay, a glass enclosed shower, and a private water closet. Additional features include soaring ceilings, gleaming travertine and hardwood flooring, a well appointed laundry room, service stairwell, abundant storage, potential for a garage lift, multiple outdoor lounge and dining areas, and pristine tropical landscaping. All of this is just minutes from the Vinoy Golf Club, 4th Street shopping and dining, and the vibrant energy of downtown St. Petersburgs waterfront parks, art museums, fine restaurants, boutiques, nightlife, and sporting events. Quick access to I 275 places Tampa International Airport and points south within easy reach. This more than a homeit's a lifestyle.
Property Location and Similar Properties
Payment Calculator
- Principal & Interest -
- Property Tax $
- Home Insurance $
- HOA Fees $
- Monthly -
For a Fast & FREE Mortgage Pre-Approval Apply Now
Apply Now
 Apply Now
Apply Now- MLS#: TB8372318 ( Residential )
- Street Address: 1737 Brightwaters Boulevard Ne
- Viewed: 241
- Price: $5,350,000
- Price sqft: $531
- Waterfront: Yes
- Wateraccess: Yes
- Waterfront Type: Bay/Harbor
- Year Built: 2002
- Bldg sqft: 10070
- Bedrooms: 4
- Total Baths: 7
- Full Baths: 4
- 1/2 Baths: 3
- Garage / Parking Spaces: 3
- Days On Market: 191
- Additional Information
- Geolocation: 27.7911 / -82.6101
- County: PINELLAS
- City: ST PETERSBURG
- Zipcode: 33704
- Subdivision: Snell Isle Brightwaters
- Provided by: SMITH & ASSOCIATES REAL ESTATE
- Contact: Becky Malowany
- 727-342-3800

- DMCA Notice
Features
Building and Construction
- Builder Name: Worley Contracting Inc
- Covered Spaces: 0.00
- Exterior Features: Lighting
- Fencing: Other, Vinyl
- Flooring: Carpet, Ceramic Tile, Travertine, Wood
- Living Area: 7710.00
- Roof: Concrete
Land Information
- Lot Features: FloodZone, City Limits, Near Golf Course, Near Marina, Paved
Garage and Parking
- Garage Spaces: 3.00
- Open Parking Spaces: 0.00
- Parking Features: Circular Driveway, Driveway, Garage Faces Side, Ground Level, Oversized
Eco-Communities
- Pool Features: Gunite, In Ground, Salt Water, Self Cleaning
- Water Source: Public
Utilities
- Carport Spaces: 0.00
- Cooling: Central Air
- Heating: Central, Electric
- Pets Allowed: Yes
- Sewer: Public Sewer
- Utilities: BB/HS Internet Available, Cable Connected, Electricity Connected, Natural Gas Connected, Public, Sewer Connected, Sprinkler Recycled, Water Connected
Finance and Tax Information
- Home Owners Association Fee: 100.00
- Insurance Expense: 0.00
- Net Operating Income: 0.00
- Other Expense: 0.00
- Tax Year: 2024
Other Features
- Appliances: Bar Fridge, Built-In Oven, Dishwasher, Disposal, Dryer, Exhaust Fan, Gas Water Heater, Ice Maker, Microwave, Range Hood, Refrigerator, Touchless Faucet, Washer, Water Purifier, Wine Refrigerator
- Country: US
- Furnished: Unfurnished
- Interior Features: Built-in Features, Ceiling Fans(s), Coffered Ceiling(s), Crown Molding, Dry Bar, Eat-in Kitchen, High Ceilings, In Wall Pest System, Kitchen/Family Room Combo, Open Floorplan, PrimaryBedroom Upstairs, Solid Wood Cabinets, Split Bedroom, Stone Counters, Thermostat, Tray Ceiling(s), Vaulted Ceiling(s), Walk-In Closet(s), Window Treatments
- Legal Description: SNELL ISLE BRIGHTWATERS UNIT A BLK 1, LOT 5 & RIP RTS
- Levels: Two
- Area Major: 33704 - St Pete/Euclid
- Occupant Type: Owner
- Parcel Number: 09-31-17-83430-001-0050
- Possession: Close Of Escrow
- Style: Traditional
- View: Pool, Water
- Views: 241
- Zoning Code: SFR
Nearby Subdivisions
Allendale Terrace
Allendale Terrace Blks A-b-1-2
Allendale Terrace Blks Ab12345
Barnard Erastus A S Rev Sub
Bellbrook Heights
Bellwood Sub Rev
Belvidere
Bridgeway Add
Broadway Add
Coffee Pot Add Rep
Coffee Pot Add Snell Hamletts
Coffee Pot Bayou Add Rep
Coffee Pot Bayou Add Snell Ha
Crescent Lake Rev
Crescent Park Heights
Curns W J Sub
Eden Isle 3rd Add
Eden Isle 4th Add
Eden Isle Sub
Eden Shores Sec 10
Eden Shores Sec 2
Eden Shores Sec 4
Eden Shores Sec 4 Blk 6 Lot 2
Eden Shores Sec 9 Pt Rep
Euclid Grove
Euclid Place
Futchwoodknowlton Sub
Granada Terrace 2 Rep
Hilcrest
Hudson City Sub Rev Rep
Hyde Park
Lemons Chas H Sub
Mango Park
Marcia Rep
Meadow Lawn 2nd Add
North Bay Heights
North Bay Hgts
North East Park Placido Shores
North East Park Shores
Old Kentucky
Pinellas Add To St Petersburg
Purvis Harris 4th St Add
Renwick Erle Sub 1
Ross Oaks
Schaefers Sub
Seminary Heights
Shofis North Shore Refile
Snell Hamletts North Shore Ad
Snell & Hamletts North Shore A
Snell Isle
Snell Isle Brightbay
Snell Isle Brightwaters
Snell Isle Brightwaters Rep Pt
Snell Isle Brightwaters Rep. P
Snell Isle Brightwaters Sec 1
Snell Isle Brightwaters Sec 2
Snell Isle Eden Shores Sec 1
Snell Isle Rev Rep Brightsides
Snell Isle Shores
Snell Park Ests
Snells C Perry North Shore Add
Summit Park 3rd Add
Sumners R H Rep
Virginia Heights
Willey-haskell Sub
Willeyhaskell Sub
Woodlawn
Contact Info
- The Real Estate Professional You Deserve
- Mobile: 904.248.9848
- phoenixwade@gmail.com
