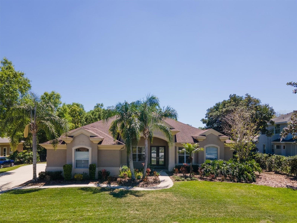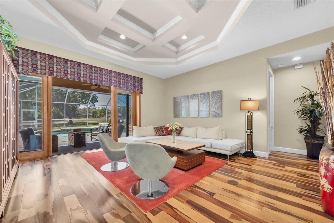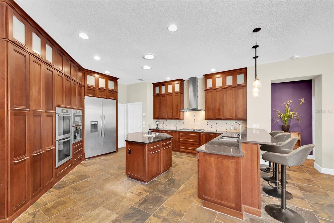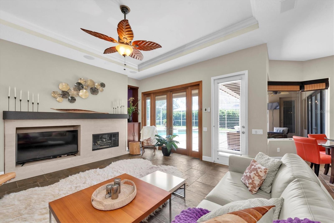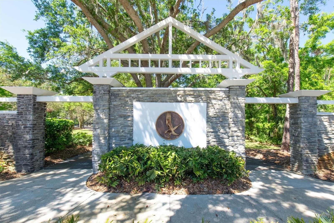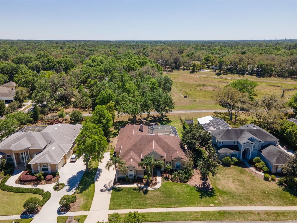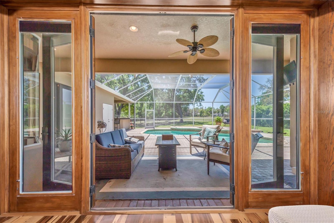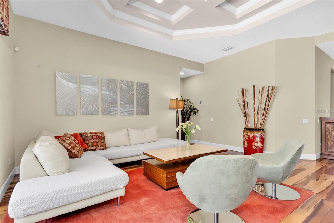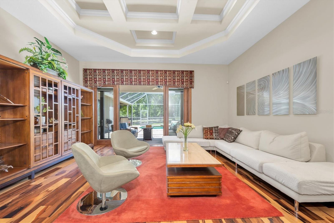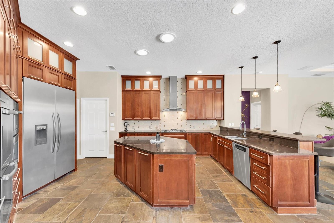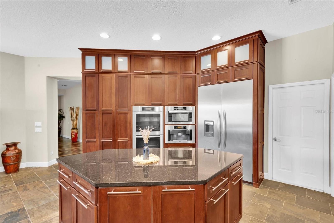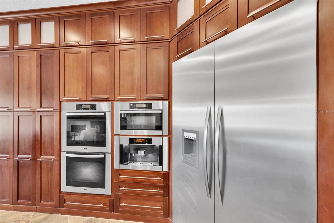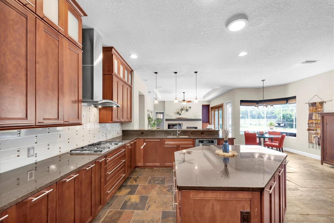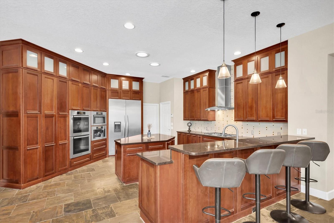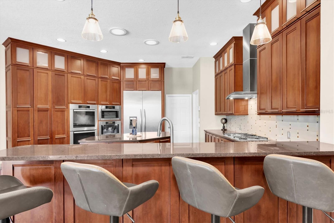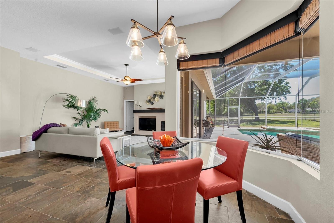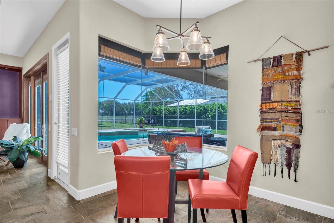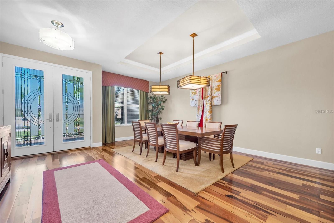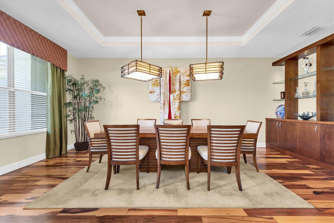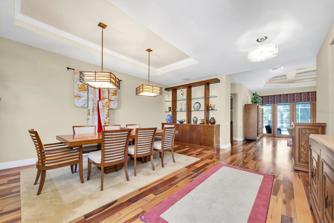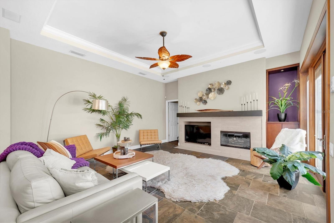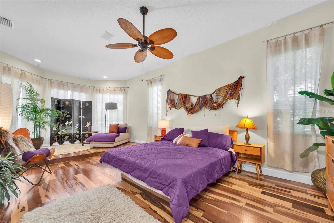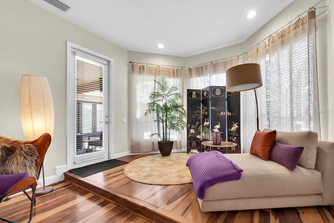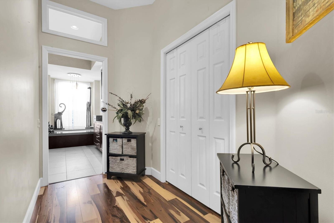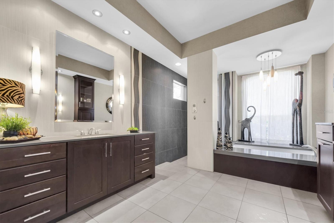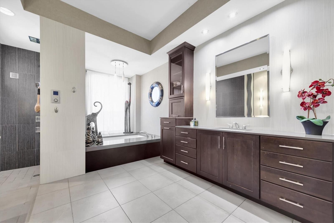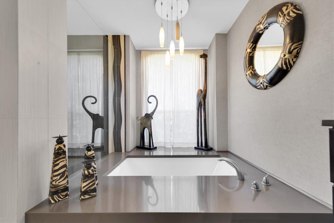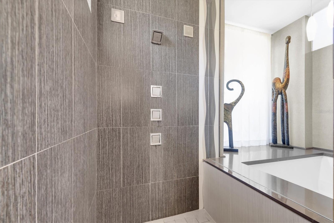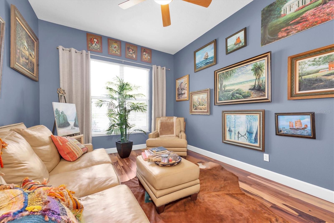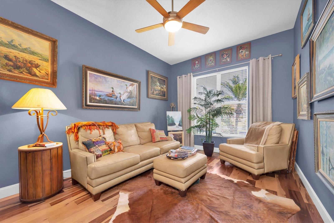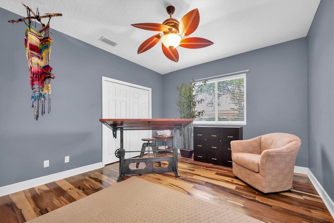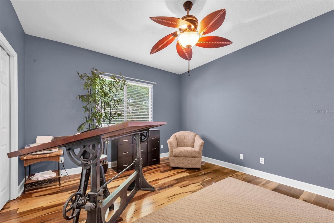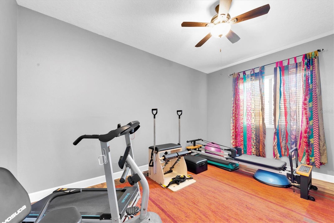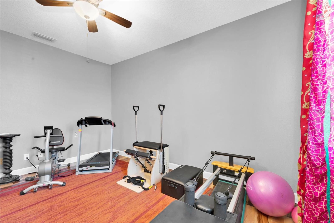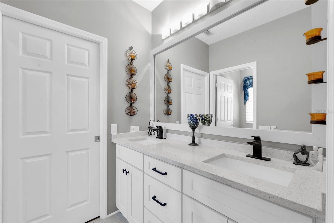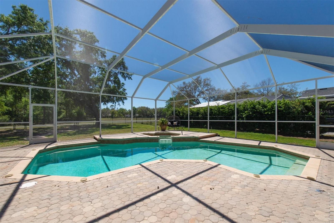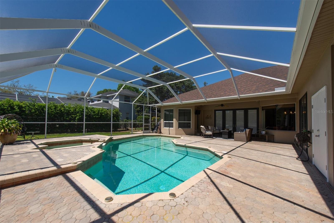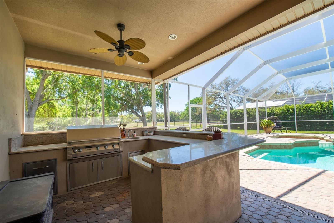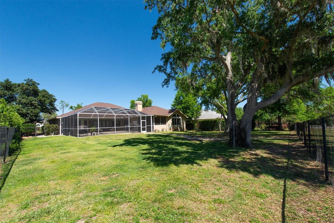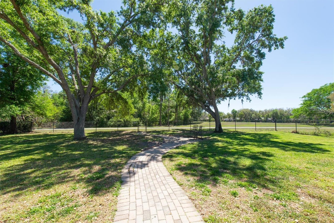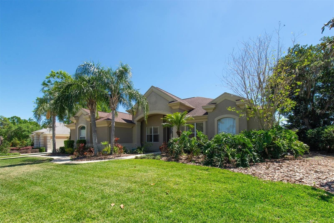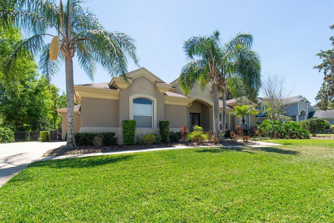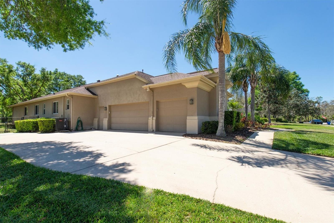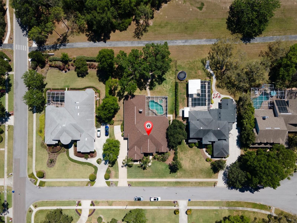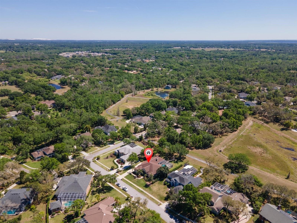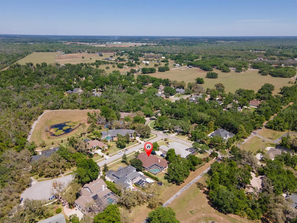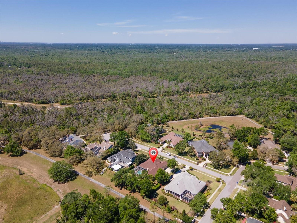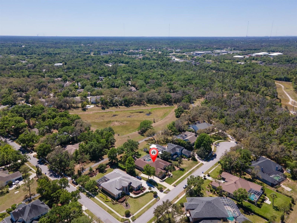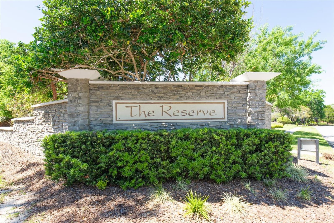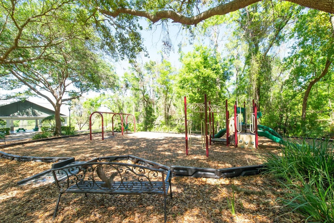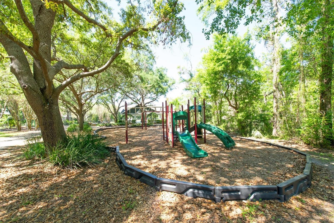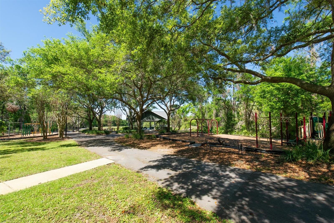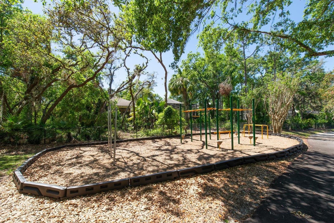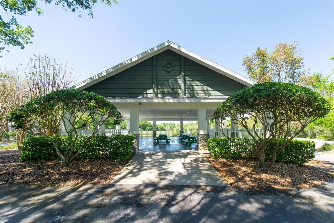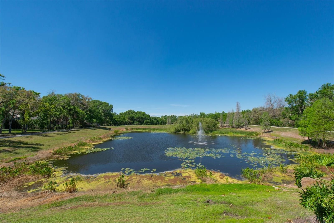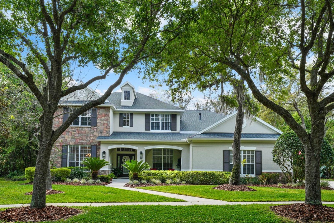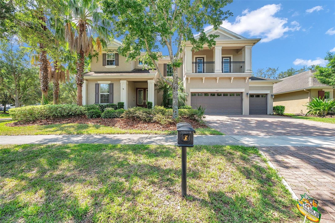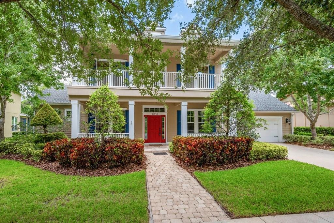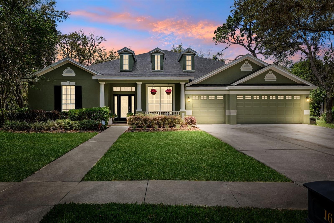PRICED AT ONLY: $925,000
Address: 5807 Thoreau Place, LITHIA, FL 33547
Description
Priced at appraised value buy with confidence! Even better, seller will give $20k toward buyers closing costs or rate buy down with acceptable offer! Welcome home to luxury and comfort! Nestled into the premier community of reserve at fish hawk trails, this executive style home is one of a kind! Welcome through the double door entry into the arthur rutenberg st. Augustine iv extended design where you are surrounded by customized upgrades and natural light. Sprawling macchiato pecan wood and matte slate flooring showcase almost 3,900 square feet of exceptional living space. New interior paint throughout! The thoughtful layout presents a gourmet kitchen in the center of the home and leaves little to be desired. Timeless, designer miele appliances, including built in double ovens, espresso machine, natural gas range and cooling systems add to the functionality and aesthetic of this high end culinary command center. The hidden, walk in pantry which is illuminated from floor to ceiling, six sided island and dining space with aquarium windows take it over the top! A butler's pantry with interior laundry features provides extra storage and convenience. Opposite the secondary living spaces for privacy is the huge primary retreat giving unparallelled relaxation with a step up sitting area and double custom walk in closets. The spa like ensuite boasts a sunken walk in shower with rainfall water features and built in controls, soaking tub, stone countertops, and dual vanities. Bedrooms two and three are separated by a newly upgraded jack and jill bath, while the massive fourth bedroom (large enough to be a second primary) can be closed off from the rest of the home offering an ideal option for multi generational living. With spacious formal living and dining rooms, a third full bath, additional half bath, bonus room and home office, there is truly no shortage of living space. Entertain with ease as your guests flow comfortably from the great room or formal living room through two sets of french doors leading to the covered, enclosed lanai with saltwater pool and hot tub and outdoor kitchen! No detail was overlooked with this design. Features and upgrades include honeycomb and tray ceilings, professional interior design & decor, custom window treatments, solid wood cabinetry, water softener & irrigation systems, newer water heater, oversized 3 car garage, fully fenced, newer roof (2019), and so much more! Gated community with 24 hour guard, no flood zone, no cdd, low hoa! Sitting on over 1/2 acre, this property benefits from the privacy of no rear neighbors and direct access to walking trails from your own backyard. Zoned for highly rated schools near excellent dining, shopping, and recreation, enjoy quick access to employment corridors, expressways, international airports, macdill airforce base, and an array of top destinations in any direction. Love the florida lifestyle, take advantage of world renowned beaches, theme parks, world champion sports teams, open air markets & festivals, nature parks, waterfront entertainment & activities and more! With one of the largest trail systems in the country, fish hawk caters to cyclists and outdoor lovers offering over 25 miles of opportunity to experience the gorgeous canopy of mature trees and some of the most beautiful nature you can hope to see! Close to esteemed medical centers, va hospitals, colleges, and universities! This is everything youve been waiting for!
Property Location and Similar Properties
Payment Calculator
- Principal & Interest -
- Property Tax $
- Home Insurance $
- HOA Fees $
- Monthly -
For a Fast & FREE Mortgage Pre-Approval Apply Now
Apply Now
 Apply Now
Apply Now- MLS#: TB8372604 ( Residential )
- Street Address: 5807 Thoreau Place
- Viewed: 82
- Price: $925,000
- Price sqft: $180
- Waterfront: No
- Year Built: 1999
- Bldg sqft: 5137
- Bedrooms: 4
- Total Baths: 4
- Full Baths: 3
- 1/2 Baths: 1
- Garage / Parking Spaces: 3
- Days On Market: 99
- Additional Information
- Geolocation: 27.865 / -82.1939
- County: HILLSBOROUGH
- City: LITHIA
- Zipcode: 33547
- Subdivision: Fish Hawk Trails Un 1 2
- Elementary School: Lithia Springs HB
- Middle School: Randall HB
- High School: Newsome HB
- Provided by: PROPERTY HOLDINGS REALTY GROUP
- Contact: Lindsay Hernandez
- 941-704-8059

- DMCA Notice
Features
Building and Construction
- Covered Spaces: 0.00
- Exterior Features: French Doors, Lighting, Outdoor Kitchen, Private Mailbox, Rain Gutters, Sidewalk, Storage
- Fencing: Fenced
- Flooring: Slate, Tile, Wood
- Living Area: 3881.00
- Other Structures: Outdoor Kitchen
- Roof: Shingle
Property Information
- Property Condition: Completed
Land Information
- Lot Features: Conservation Area, Oversized Lot
School Information
- High School: Newsome-HB
- Middle School: Randall-HB
- School Elementary: Lithia Springs-HB
Garage and Parking
- Garage Spaces: 3.00
- Open Parking Spaces: 0.00
- Parking Features: Covered, Driveway, Garage Door Opener, Garage Faces Side, Guest, Off Street, Oversized
Eco-Communities
- Pool Features: Child Safety Fence, Gunite, In Ground, Lighting, Outside Bath Access, Salt Water, Screen Enclosure
- Water Source: Public
Utilities
- Carport Spaces: 0.00
- Cooling: Central Air
- Heating: Electric, Natural Gas
- Pets Allowed: Yes
- Sewer: Public Sewer
- Utilities: BB/HS Internet Available, Cable Available, Electricity Connected, Natural Gas Available, Phone Available, Water Connected
Amenities
- Association Amenities: Gated, Playground
Finance and Tax Information
- Home Owners Association Fee Includes: Guard - 24 Hour
- Home Owners Association Fee: 615.00
- Insurance Expense: 0.00
- Net Operating Income: 0.00
- Other Expense: 0.00
- Tax Year: 2024
Other Features
- Appliances: Built-In Oven, Cooktop, Dishwasher, Disposal, Dryer, Electric Water Heater, Exhaust Fan, Microwave, Range Hood, Refrigerator, Washer, Water Softener
- Association Name: Fishhawk Trails Homeowner's Association
- Association Phone: 813-790-5506
- Country: US
- Interior Features: Built-in Features, Ceiling Fans(s), Central Vaccum, Crown Molding, Eat-in Kitchen, High Ceilings, Kitchen/Family Room Combo, Open Floorplan, Other, Primary Bedroom Main Floor, Split Bedroom, Stone Counters, Thermostat, Walk-In Closet(s), Window Treatments
- Legal Description: FISH HAWK TRAILS UNITS 1 AND 2 LOT 2 BLOCK 6
- Levels: One
- Area Major: 33547 - Lithia
- Occupant Type: Vacant
- Parcel Number: U-22-30-21-37H-000006-00002.0
- Possession: Negotiable
- Style: Traditional
- View: Trees/Woods
- Views: 82
- Zoning Code: PD
Nearby Subdivisions
B D Hawkstone Ph 1
B D Hawkstone Ph 2
B And D Hawkstone
Channing Park
Channing Park 70 Foot Single F
Channing Park Lot 69
Channing Park Phase 2
Chapman Estates
Corbett Road Sub
Creek Ridge Preserve Ph 1
Devore Gundog Equestrian E
Enclave At Channing Park
Enclave At Channing Park Ph
Encore Fishhawk Ranch West Ph
Fiishhawk Ranch West Ph 2a
Fiishhawk Ranch West Ph 2a/
Fish Hawk
Fish Hawk Trails
Fish Hawk Trails Un 1 2
Fish Hawk Trails Un 1 & 2
Fish Hawk Trails Unit 3
Fishhawk Chapman Crossing
Fishhawk Ranch
Fishhawk Ranch Chapman Crossi
Fishhawk Ranch Preserve
Fishhawk Ranch Ph 02
Fishhawk Ranch Ph 1
Fishhawk Ranch Ph 1 Unit 1b1
Fishhawk Ranch Ph 2 Parcels
Fishhawk Ranch Ph 2 Prcl
Fishhawk Ranch Ph 2 Prcl A
Fishhawk Ranch Ph 2 Prcl D
Fishhawk Ranch Ph 2 Tr 1
Fishhawk Ranch Towncenter Phas
Fishhawk Ranch Tr 8 Pt
Fishhawk Ranch West
Fishhawk Ranch West Ph 1a
Fishhawk Ranch West Ph 1b1c
Fishhawk Ranch West Ph 2a2b
Fishhawk Ranch West Ph 3a
Fishhawk Ranch West Ph 3b
Fishhawk Ranch West Ph 4a
Fishhawk Ranch West Ph 5
Fishhawk Ranch West Ph 6
Fishhawk Ranch West Phase 1b1c
Fishhawk Ranch West Phase 3a
Fishhawk Vicinity B And D Haw
Halls Branch Estates
Hammock Oaks Reserve
Hawk Creek Reserve
Hawkstone
Hinton Hawkstone
Hinton Hawkstone Ph 1a1
Hinton Hawkstone Ph 1a2
Hinton Hawkstone Ph 1b
Hinton Hawkstone Ph 2a 2b2
Hinton Hawkstone Ph 2a & 2b2
Mannhurst Oak Manors
Not In Hernando
Old Welcome Manor
Preserve At Fishhawk Ranch Pah
Preserve At Fishhawk Ranch Pha
Southwood Estates
Starling At Fishhawk
Starling At Fishhawk Ph 1b-1
Starling At Fishhawk Ph 1b1
Starling At Fishhawk Ph 1c
Starling At Fishhawk Ph 2b2
Starling At Fishhawk Ph 2c2
Starling At Fishhawk Ph Ia
Tagliarini Platted
Unplatted
Similar Properties
Contact Info
- The Real Estate Professional You Deserve
- Mobile: 904.248.9848
- phoenixwade@gmail.com
