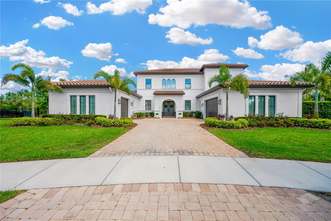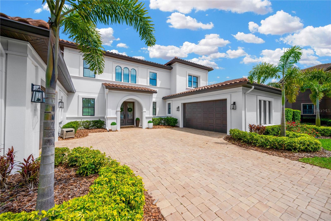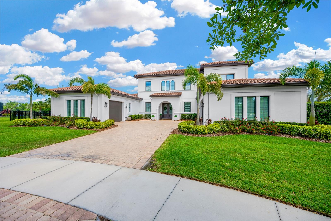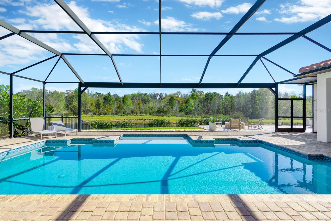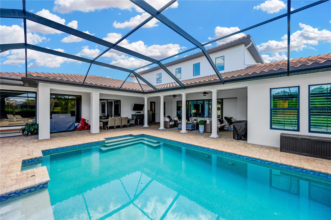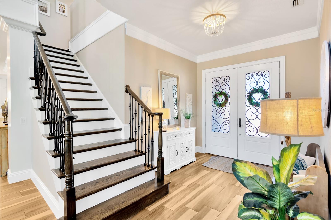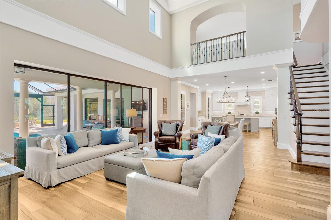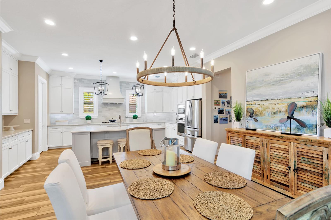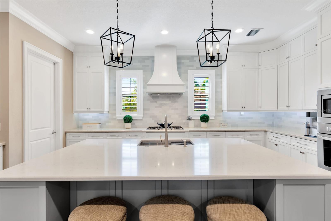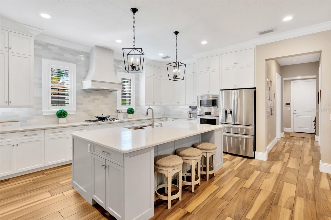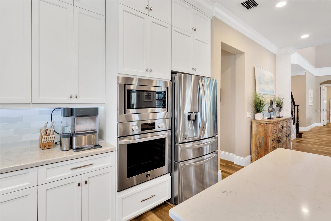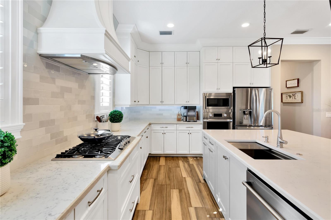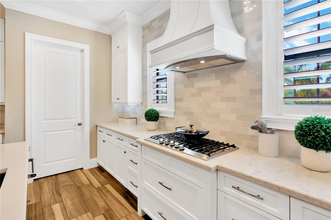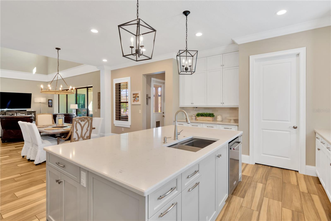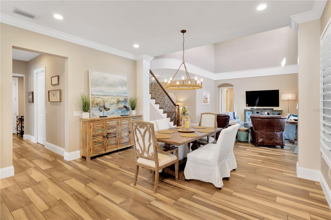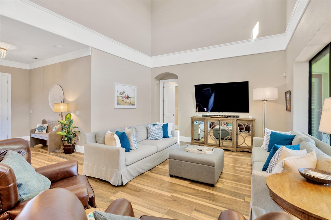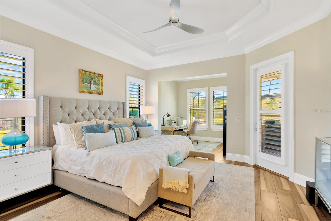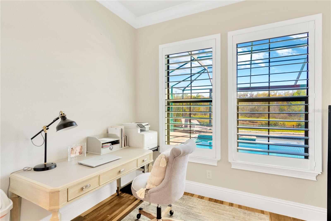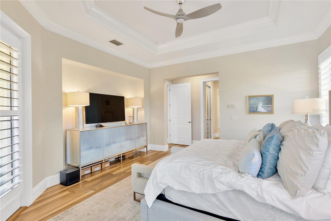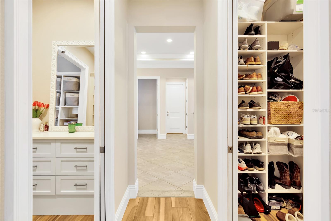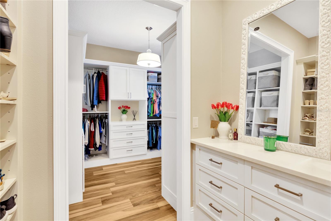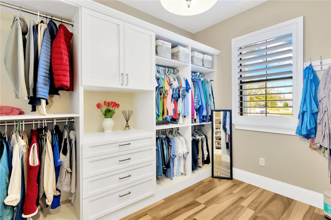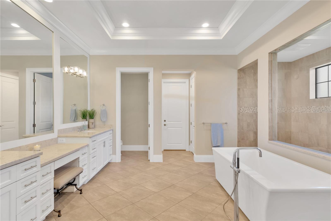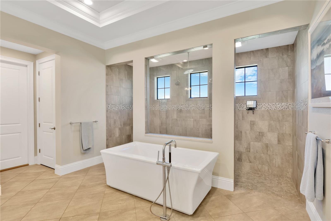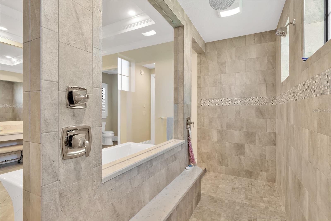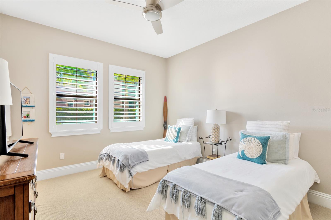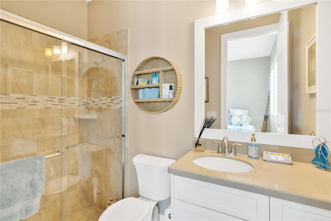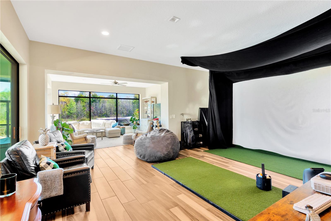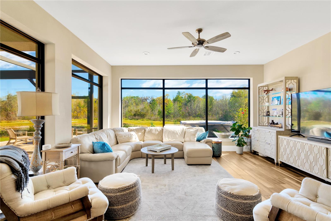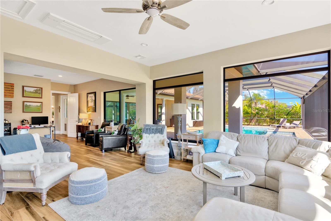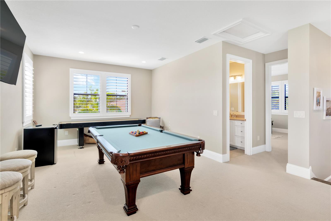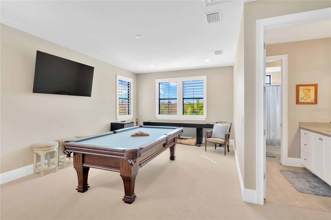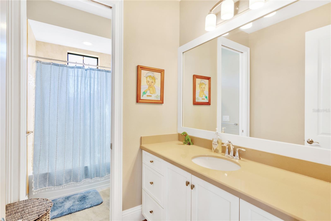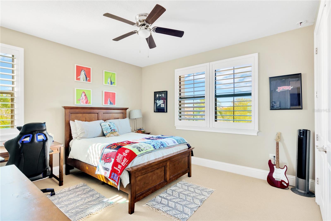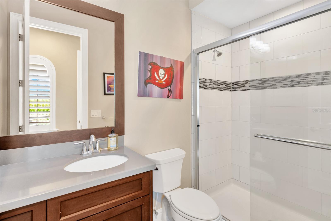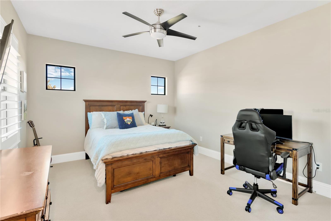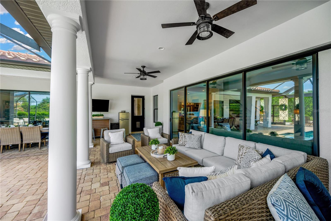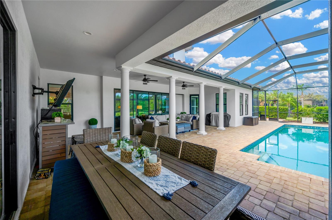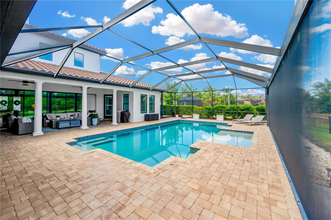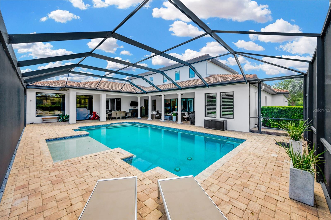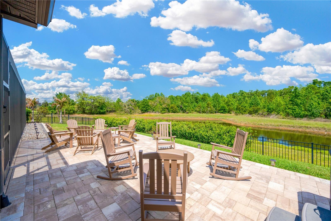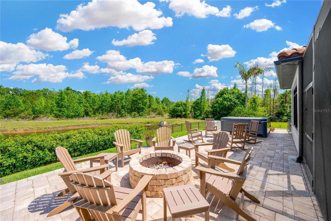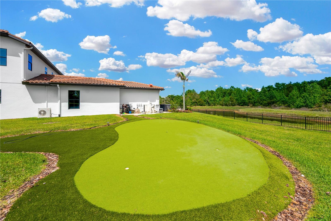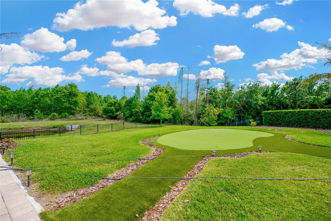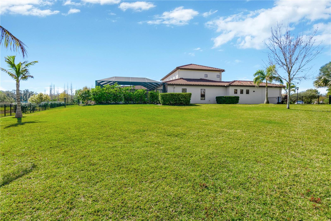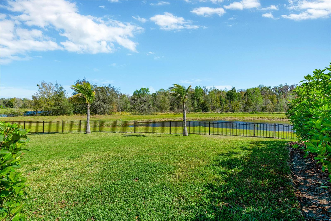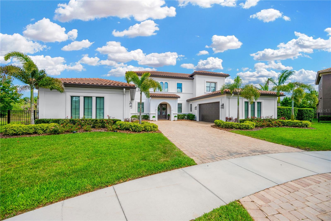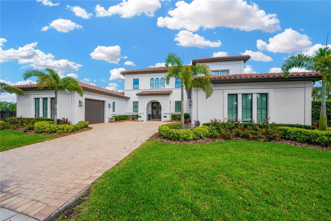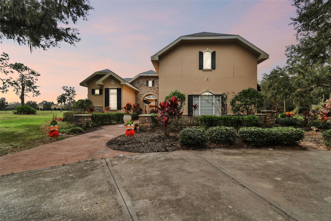PRICED AT ONLY: $1,599,999
Address: 16419 Chapman Crossing Drive, LITHIA, FL 33547
Description
***New Price***Privacy, Tranquility, Florida Lifestyle if those are on your list then Welcome to PARADISE! This CUSTOM designed Sabal Home seamlessly blends luxury with functionality, situated on what is undoubtedly one of FishHawk's FINEST lotsover 0.60 acres that back onto private conservation, offering a tranquil pond view. As you approach, a spectacular Mediterranean elevation greets you, complemented by an extended pavered driveway and a stunning double front door entry. This executive estate is a masterpiece of upgrades, adorned with designer touches that elevate it to the pinnacle of Florida design. Step inside, and the home unfolds like a feature in an HGTV magazine. Upgraded crown molding, wide baseboards, 8ft doorways, custom lighting, and a neutral palette create an atmosphere of timeless sophistication. The heart of this home, the kitchen, is a showstopper. White 42 cabinets with crown molding, quartz counters, tile backsplash, built in stainless appliances, a center island, and an ENORMOUS walk in pantry define this chef's haven. Continue your journey, and the bonus room awaitsa golfer's DREAM with a professional Golf simulator (negotiable with purchase or can be removed), perfectly nestled for practice swings between dips in the pool. The newly added Gathering Room is the perfect retreat to entertain or relax. Privacy and relaxation extends to the secluded master suite featuring a spacious reading nook with serene, wooded views. Two walk in closets with custom built in shelving, dressing area, a double sided walk in shower with dual rain heads, a free standing soaking tub, and a custom vanity with two sinks create an en suite that feels like a private spa. An added bonus: private access to the 3rd bay garage, ideal for a home gym. The first floor guest suite is thoughtfully placed on the opposite side of the home, ensuring privacy. The laundry room is a dream! On the second floor, you will find two more oversized bedrooms, two full baths, and a sprawling open bonus/loft space with Pool Table (negotiable with purchase). Or with a little drywall and a door this Loft/bonus space could be a 5th bedroom. The exterior entertaining space is a masterpiece designed to showcase million dollar views. A panoramic screened window frames unobstructed wooded views, providing a level of privacy that is truly unmatched. Gorgeous Gas Heated, Saltwater Pool with Sunshelf and covered seating areas are a highlight. The backyard paradise features paver patio with firepit and conversation area and hot tub. Follow the trail to the Putting Green and Baseball pitching mound. There is even a Fenced Dog Run. Welcome to your sanctuary where luxury, comfort, and natural beauty converge. Contact us today to experience the Florida lifestyle awaiting you at 16419 Chapman Crossing Dr! Bedroom Closet Type: Walk in Closet (Primary Bedroom). ***Updates 2024 Pool Pump, Pool Salt Cell, Rear Yard Fence * 2025 3 Brand New AC Units & Exterior Paint***
Property Location and Similar Properties
Payment Calculator
- Principal & Interest -
- Property Tax $
- Home Insurance $
- HOA Fees $
- Monthly -
For a Fast & FREE Mortgage Pre-Approval Apply Now
Apply Now
 Apply Now
Apply Now- MLS#: TB8373054 ( Residential )
- Street Address: 16419 Chapman Crossing Drive
- Viewed: 120
- Price: $1,599,999
- Price sqft: $242
- Waterfront: Yes
- Wateraccess: Yes
- Waterfront Type: Pond
- Year Built: 2016
- Bldg sqft: 6598
- Bedrooms: 4
- Total Baths: 5
- Full Baths: 4
- 1/2 Baths: 1
- Garage / Parking Spaces: 3
- Days On Market: 103
- Additional Information
- Geolocation: 27.8459 / -82.2069
- County: HILLSBOROUGH
- City: LITHIA
- Zipcode: 33547
- Subdivision: Fishhawk Ranch Chapman Crossi
- Elementary School: Fishhawk Creek HB
- Middle School: Randall HB
- High School: Newsome HB
- Provided by: PALERMO REAL ESTATE PROF. INC.
- Contact: LaChelle Olivet
- 813-637-0117

- DMCA Notice
Features
Building and Construction
- Builder Model: Custom
- Builder Name: Sabal Homes
- Covered Spaces: 0.00
- Exterior Features: Dog Run, French Doors, Rain Gutters, Sliding Doors
- Fencing: Fenced, Other
- Flooring: Carpet, Ceramic Tile
- Living Area: 4700.00
- Other Structures: Kennel/Dog Run
- Roof: Tile
Property Information
- Property Condition: Completed
Land Information
- Lot Features: Conservation Area, Cul-De-Sac, In County, Landscaped, Oversized Lot, Sidewalk, Paved
School Information
- High School: Newsome-HB
- Middle School: Randall-HB
- School Elementary: Fishhawk Creek-HB
Garage and Parking
- Garage Spaces: 3.00
- Open Parking Spaces: 0.00
Eco-Communities
- Pool Features: Gunite, Heated, In Ground, Lighting, Outside Bath Access, Salt Water, Screen Enclosure
- Water Source: Public
Utilities
- Carport Spaces: 0.00
- Cooling: Central Air
- Heating: Central
- Pets Allowed: Yes
- Sewer: Public Sewer
- Utilities: BB/HS Internet Available, Cable Connected, Electricity Connected, Fiber Optics, Natural Gas Connected, Public, Underground Utilities, Water Connected
Amenities
- Association Amenities: Basketball Court, Clubhouse, Fence Restrictions, Fitness Center, Gated, Park, Playground, Pool, Recreation Facilities, Tennis Court(s), Trail(s)
Finance and Tax Information
- Home Owners Association Fee Includes: Pool, Recreational Facilities
- Home Owners Association Fee: 2152.00
- Insurance Expense: 0.00
- Net Operating Income: 0.00
- Other Expense: 0.00
- Tax Year: 2024
Other Features
- Appliances: Built-In Oven, Convection Oven, Cooktop, Dishwasher, Disposal, Dryer, Microwave, Range Hood, Washer, Water Softener
- Association Name: Rizetta & Company
- Association Phone: 813-533-2950
- Country: US
- Interior Features: Built-in Features, Cathedral Ceiling(s), Ceiling Fans(s), Coffered Ceiling(s), Eat-in Kitchen, High Ceilings, Kitchen/Family Room Combo, Open Floorplan, Primary Bedroom Main Floor, Solid Surface Counters, Solid Wood Cabinets, Split Bedroom, Thermostat, Tray Ceiling(s), Walk-In Closet(s), Window Treatments
- Legal Description: LOT 8, BLOCK 9, FISHHAWK CHAPMAN CROSSING PHASE 2, AS PER PLAT THEREOF, RECORDED IN PLAT BOOK 118, PAGE 8, OF THE PUBLIC RECORDS OF HILLSBOROUGH COUNTY, FLORIDA.
- Levels: Two
- Area Major: 33547 - Lithia
- Occupant Type: Owner
- Parcel Number: U-28-30-21-9PC-000109-00008.0
- Style: Mediterranean
- View: Trees/Woods, Water
- Views: 120
- Zoning Code: PD
Nearby Subdivisions
B D Hawkstone Ph 1
B D Hawkstone Ph 2
B And D Hawkstone
Channing Park
Channing Park 70 Foot Single F
Channing Park Lot 69
Channing Park Phase 2
Chapman Estates
Corbett Road Sub
Creek Ridge Preserve Ph 1
Devore Gundog Equestrian E
Enclave At Channing Park
Enclave At Channing Park Ph
Encore Fishhawk Ranch West Ph
Fiishhawk Ranch West Ph 2a
Fiishhawk Ranch West Ph 2a/
Fish Hawk
Fish Hawk Trails
Fish Hawk Trails Un 1 2
Fish Hawk Trails Un 1 & 2
Fish Hawk Trails Unit 3
Fishhawk Chapman Crossing
Fishhawk Ranch
Fishhawk Ranch Chapman Crossi
Fishhawk Ranch Preserve
Fishhawk Ranch Ph 02
Fishhawk Ranch Ph 1
Fishhawk Ranch Ph 1 Unit 1b1
Fishhawk Ranch Ph 2 Parcels
Fishhawk Ranch Ph 2 Prcl
Fishhawk Ranch Ph 2 Prcl A
Fishhawk Ranch Ph 2 Prcl D
Fishhawk Ranch Ph 2 Tr 1
Fishhawk Ranch Towncenter Phas
Fishhawk Ranch Tr 8 Pt
Fishhawk Ranch West
Fishhawk Ranch West Ph 1a
Fishhawk Ranch West Ph 1b1c
Fishhawk Ranch West Ph 2a2b
Fishhawk Ranch West Ph 3a
Fishhawk Ranch West Ph 3b
Fishhawk Ranch West Ph 4a
Fishhawk Ranch West Ph 5
Fishhawk Ranch West Ph 6
Fishhawk Ranch West Phase 1b1c
Fishhawk Ranch West Phase 3a
Fishhawk Vicinity B And D Haw
Halls Branch Estates
Hammock Oaks Reserve
Hawk Creek Reserve
Hawkstone
Hinton Hawkstone
Hinton Hawkstone Ph 1a1
Hinton Hawkstone Ph 1a2
Hinton Hawkstone Ph 1b
Hinton Hawkstone Ph 2a 2b2
Hinton Hawkstone Ph 2a & 2b2
Mannhurst Oak Manors
Not In Hernando
Old Welcome Manor
Preserve At Fishhawk Ranch Pah
Preserve At Fishhawk Ranch Pha
Southwood Estates
Starling At Fishhawk
Starling At Fishhawk Ph 1b-1
Starling At Fishhawk Ph 1b1
Starling At Fishhawk Ph 1c
Starling At Fishhawk Ph 2b2
Starling At Fishhawk Ph 2c2
Starling At Fishhawk Ph Ia
Tagliarini Platted
Unplatted
Similar Properties
Contact Info
- The Real Estate Professional You Deserve
- Mobile: 904.248.9848
- phoenixwade@gmail.com
