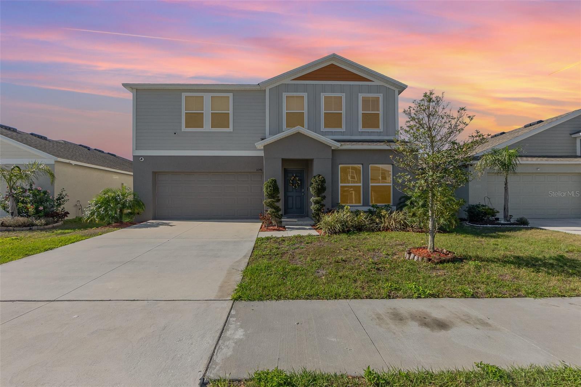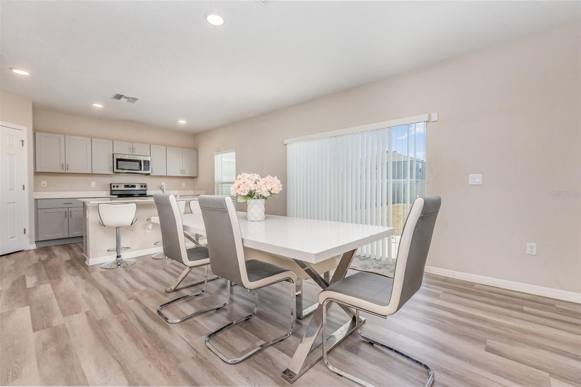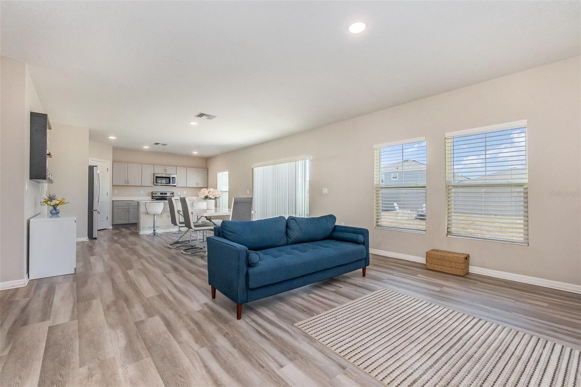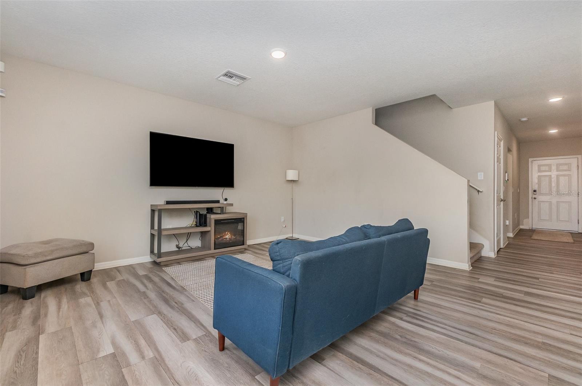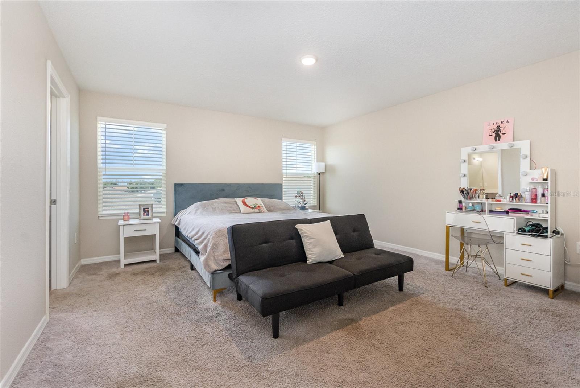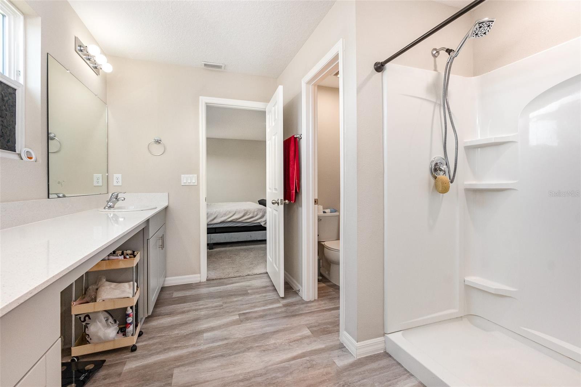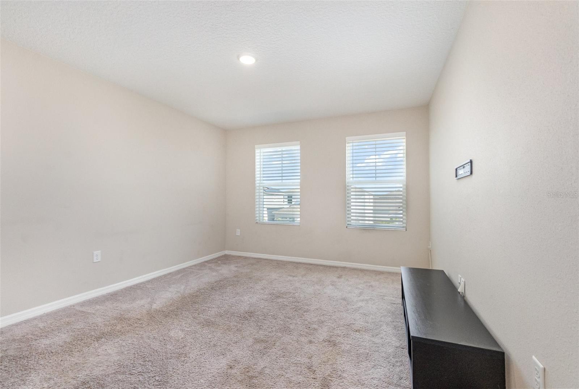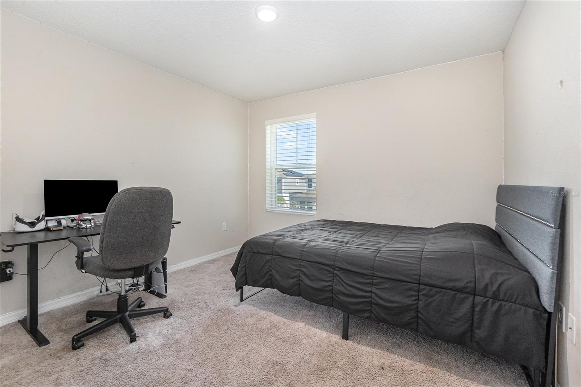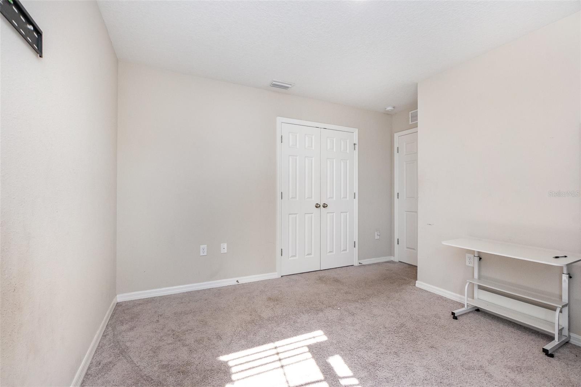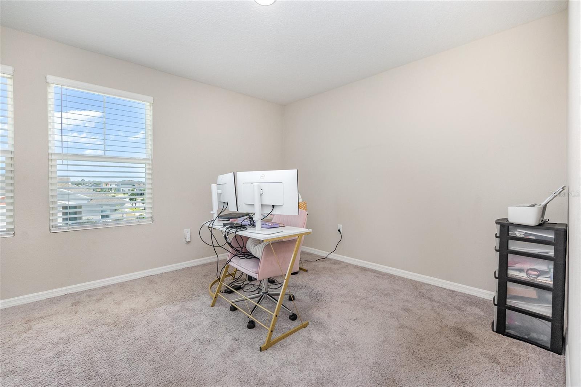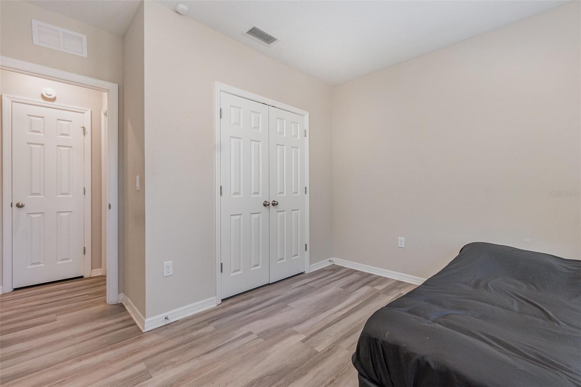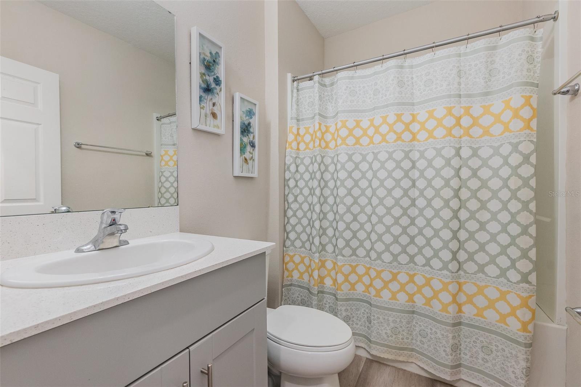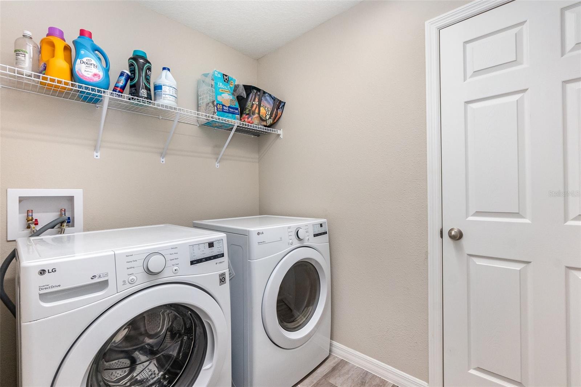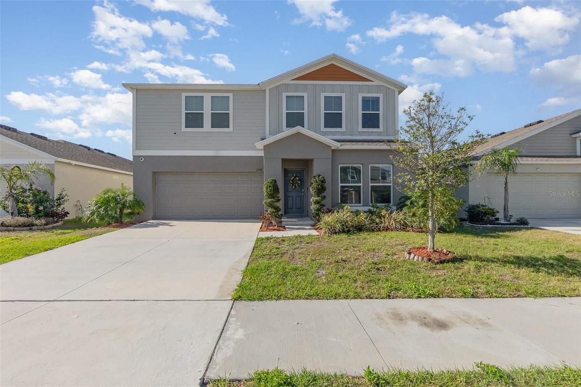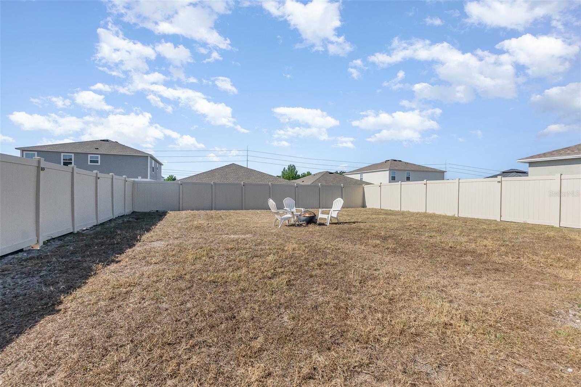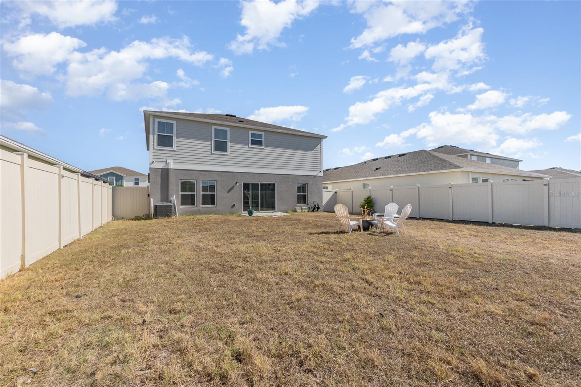PRICED AT ONLY: $358,000
Address: 1646 Seth Drive, WINTER HAVEN, FL 33880
Description
$10K PRICE REDUCTION! Welcome to this spacious 5 bedroom, 3 bath, 2,523 sq. ft. home in the desirable Pinnacle Point community, where comfort, style, and functionality come together seamlessly. Step inside to a welcoming flexible guest suite on the main floorperfect for a private retreat or home officepaired with a full bathroom just steps away. The open concept living area flows effortlessly into the chefs kitchen, complete with granite countertops, stainless steel appliances, and a large island, ideal for casual meals or entertaining. Sliding glass doors open to your fully fenced backyard, offering endless possibilities for outdoor funwhether its hosting gatherings, creating a play space, or planning future upgrades. Upstairs, enjoy a bright and versatile loft space, perfect for a media room, play area, or second office. The luxurious primary suite features dual sinks and a spacious walk in closet, while three additional bedrooms and another full bath ensure room for everyone. Located just minutes from scenic parks, shopping, and dining, this home was designed to grow with you and deliver the lifestyle youve been dreaming of.
Property Location and Similar Properties
Payment Calculator
- Principal & Interest -
- Property Tax $
- Home Insurance $
- HOA Fees $
- Monthly -
For a Fast & FREE Mortgage Pre-Approval Apply Now
Apply Now
 Apply Now
Apply Now- MLS#: TB8375849 ( Residential )
- Street Address: 1646 Seth Drive
- Viewed: 92
- Price: $358,000
- Price sqft: $119
- Waterfront: No
- Year Built: 2022
- Bldg sqft: 3006
- Bedrooms: 5
- Total Baths: 3
- Full Baths: 3
- Garage / Parking Spaces: 2
- Days On Market: 162
- Additional Information
- Geolocation: 28.0052 / -81.7653
- County: POLK
- City: WINTER HAVEN
- Zipcode: 33880
- Elementary School: Lake Shipp Elem
- Middle School: Westwood Middle
- High School: Lake Region High
- Provided by: LPT REALTY, LLC
- Contact: Julimar Maldonado
- 877-366-2213

- DMCA Notice
Features
Building and Construction
- Covered Spaces: 0.00
- Exterior Features: Sliding Doors
- Fencing: Vinyl
- Flooring: Carpet, Vinyl
- Living Area: 2523.00
- Roof: Shingle
Land Information
- Lot Features: Sidewalk, Paved
School Information
- High School: Lake Region High
- Middle School: Westwood Middle
- School Elementary: Lake Shipp Elem
Garage and Parking
- Garage Spaces: 2.00
- Open Parking Spaces: 0.00
Eco-Communities
- Water Source: Public
Utilities
- Carport Spaces: 0.00
- Cooling: Central Air
- Heating: Central
- Pets Allowed: Cats OK, Dogs OK, Yes
- Sewer: Public Sewer
- Utilities: Cable Available, Cable Connected, Electricity Available, Electricity Connected, Public, Water Available
Finance and Tax Information
- Home Owners Association Fee: 188.00
- Insurance Expense: 0.00
- Net Operating Income: 0.00
- Other Expense: 0.00
- Tax Year: 2023
Other Features
- Appliances: Cooktop, Dishwasher, Disposal, Electric Water Heater, Exhaust Fan, Freezer, Microwave, Range, Range Hood, Refrigerator
- Association Name: RIZETTA & COMPANY, INC.
- Association Phone: 813.933.5571
- Country: US
- Interior Features: PrimaryBedroom Upstairs, Split Bedroom, Thermostat, Walk-In Closet(s)
- Legal Description: PINNACLE POINT PB 185 PG 20-23 LOT 144
- Levels: Two
- Area Major: 33880 - Winter Haven/Eloise/JPV/Wahnetta
- Occupant Type: Owner
- Parcel Number: 25-28-36-355263-001440
- Possession: Close Of Escrow
- Views: 92
Nearby Subdivisions
Aqualane Heights
Bingham John A Jr Sub
Brandy Chase Village A Rep
Brogden Point Rep
Brysons R H Sub
Central Pointe
Coker A B Sub
Cooper Estates
Country Walk
Country Walk Ph 02
Country Walk Ph 03
Coventry Cove
Denison Heights Estates Rep Pt
Eagle Heights
Eagle Landing Phase Ib
Eagle Lndg Ph I
Eagle Lndg Ph Ii
Edgewood Or Stone Manns
El Otis Park Sub
Elbert Hills
Fanning Sub
Grey Fox Hollow
Grubbs Nilon
Havencrest Add
Highland Estates
Hoffmans Subdivision And Lake
Jan Phyl
Jan Phyl Village
Kings Court
Kings Pond Ph 02
Laha Wa Manor
Lahawa Manor
Lake Deer Ph 2
Lake Idyll Estates
Lake Lucerne Ii
Lake Lulu Terrace
Lake Shipp Heights
Lake Thomas Estates
Lake Thomas Woods Add 03
Lake Thomas Woods Fifth Add
Lake Thomas Woods Fourth Add
Lakewood Acres
Leslie J A Sub
Lesnick Park
Mayfair Sub
Moores Eagle Lake Shores
None
Normandy Heights
Oak Preserve Ph 02
Osprey Landings Ph 01
Osprey Landings Ph 02
Pinecrest Add
Pinnacle Point
Plaza Sub
Queens Cove
Queens Cove Ph 02
Queens Cove Ph 03b
Queens Cove Ph 04
Ridge Acres Ph 02
Shadow Wood
Shores At Lake Sears
Solis Gardens
South College
South College Add
Southeast Terrace
Spirit Lndgs
Squires Grove
Squires Grove Ph 2
Stonebridge Vls Ph 02
Sugar Crk
Sun Rdg Village East
Sun Ridge Village Ph 01
Sunridge Village East
Sutton Preserve
Thornhill Estates
Thornhill Oaks
Timber Wood
Tranquility Park 02 Rep
Unincorporated
Village Spirit Lake Ph 01
Villagecrystal Beach
Wahneta Farms
Waterside Village
Way Sub
West Winter Haven Rep
Whisper Lake 01
Winter Haven East
Woodmere
Contact Info
- The Real Estate Professional You Deserve
- Mobile: 904.248.9848
- phoenixwade@gmail.com
