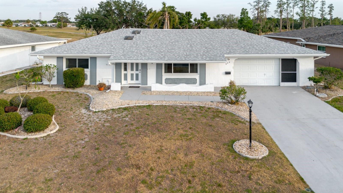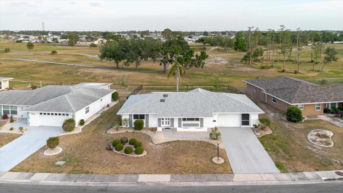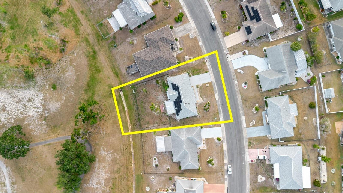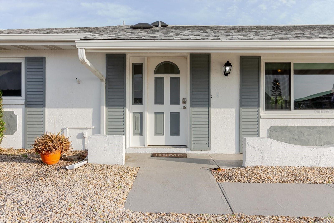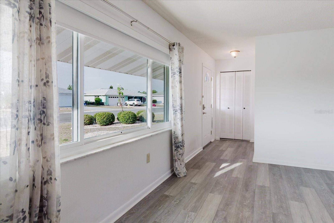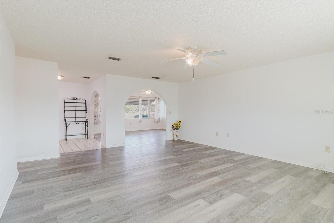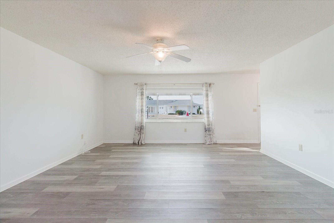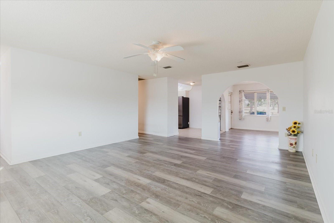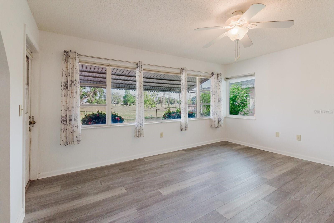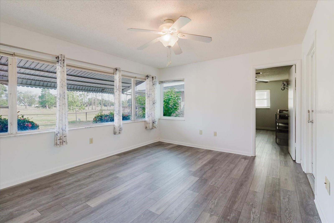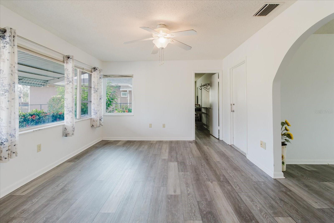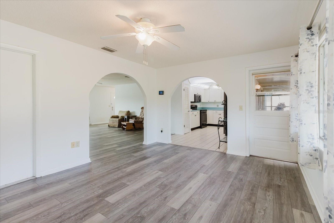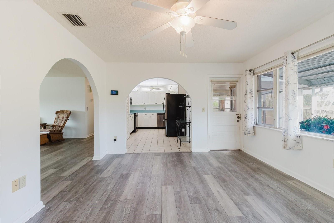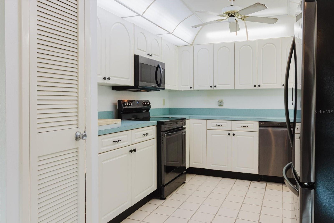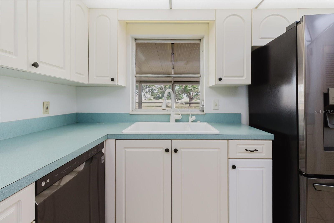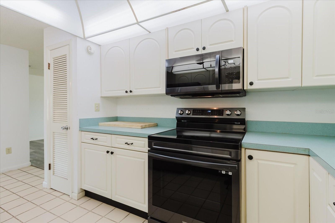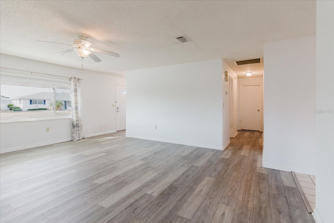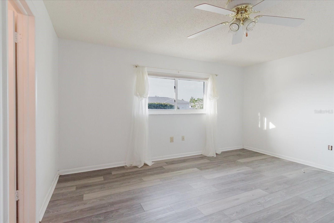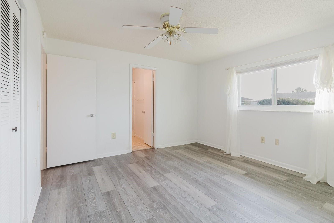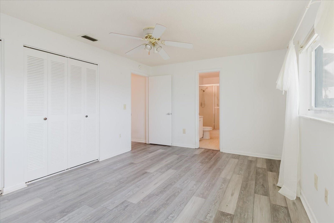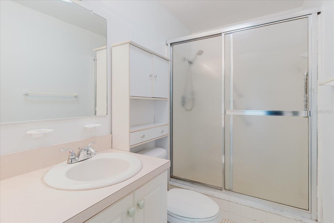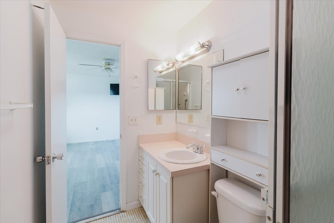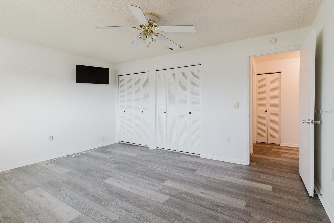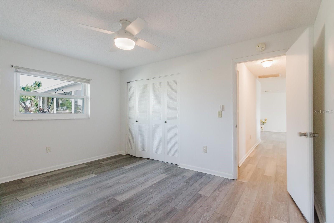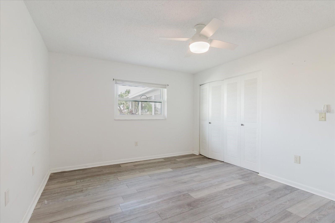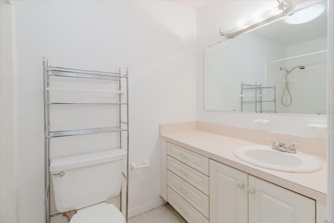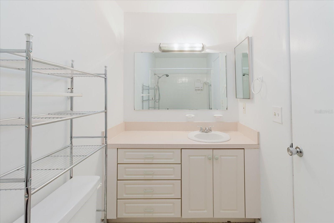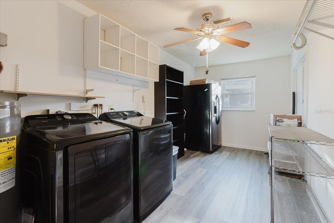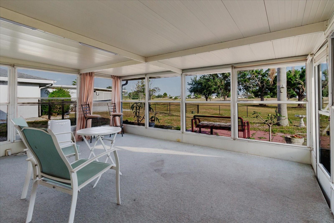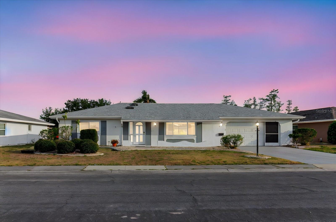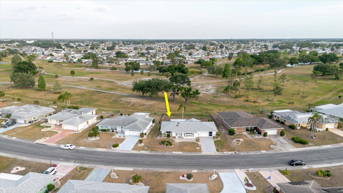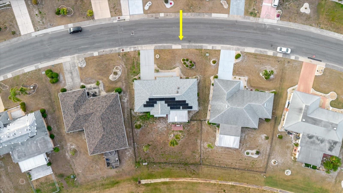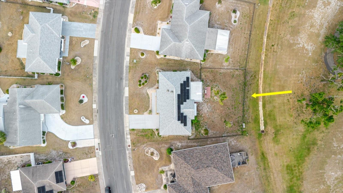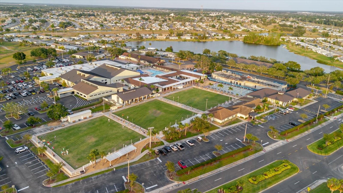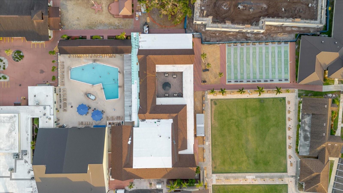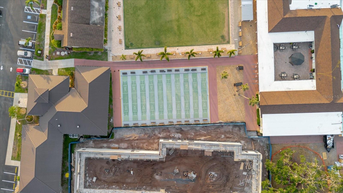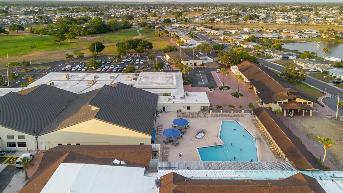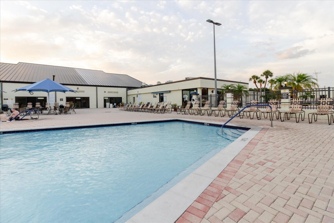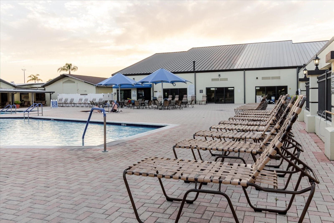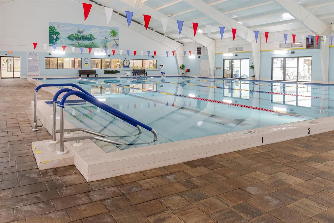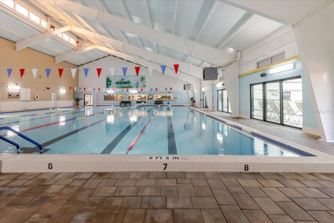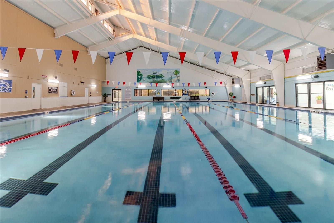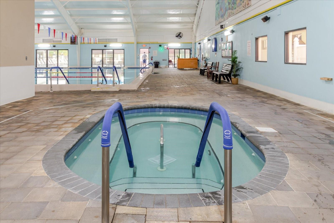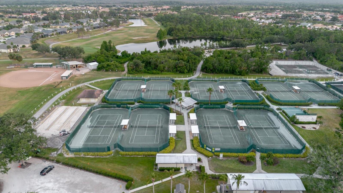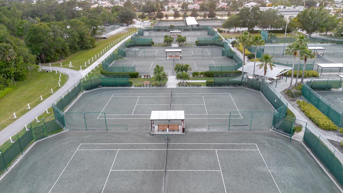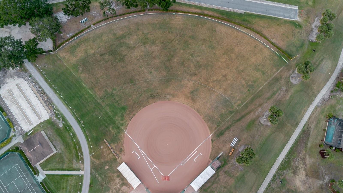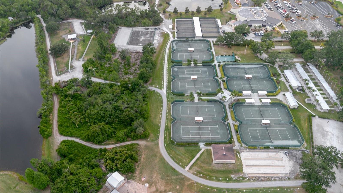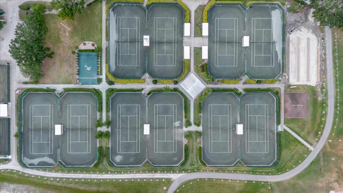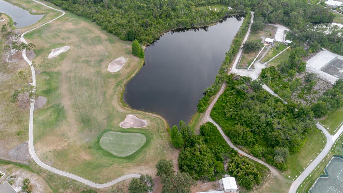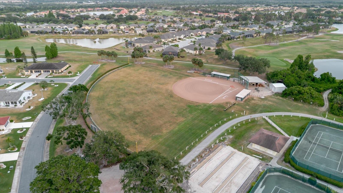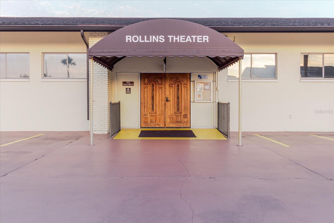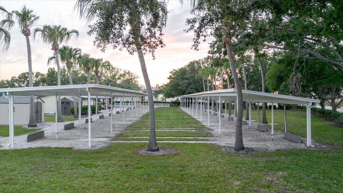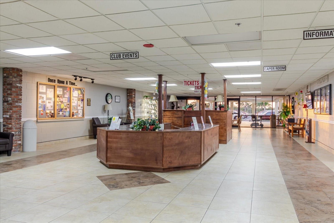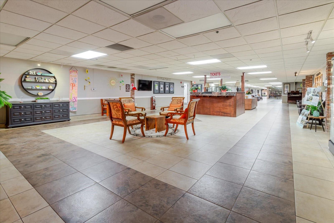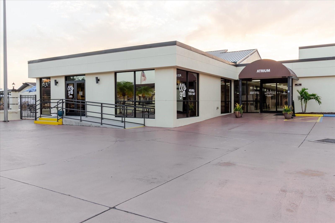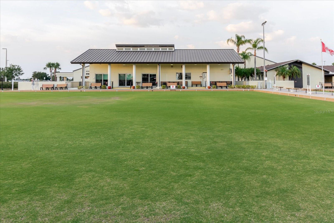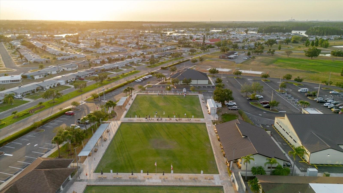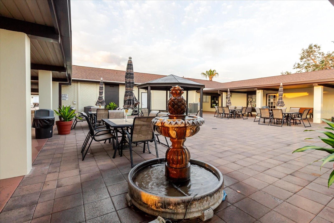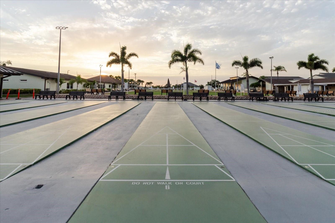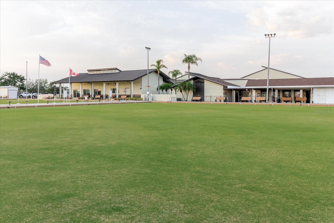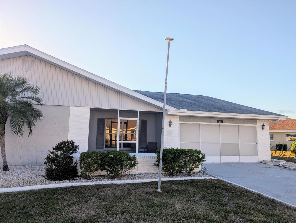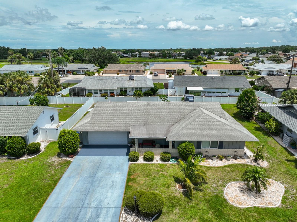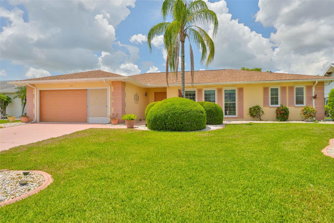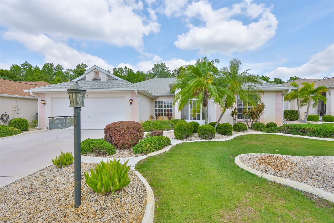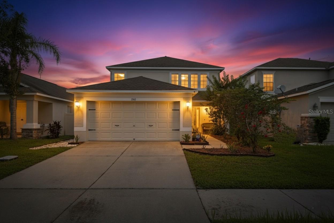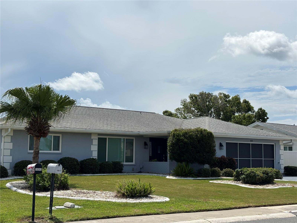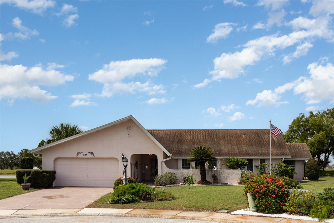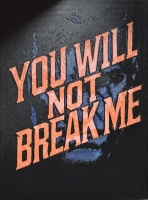PRICED AT ONLY: $272,900
Address: 646 Allegheny Drive, SUN CITY CENTER, FL 33573
Description
Over $33,000 price reduction all major items are taken care of: newer roof, windows, ac, floors, appliances, & solar. Multiple saving options available: down payment assistance & up to $4,000 towards closing cost! Enjoy the perfect blend of comfort, convenience, and low maintenance living in this beautifully maintained 2 bedroom, 2 bathroom home in the highly sought after 55+ sun city center community. Ideally located on a premium lot with no rear neighbors you can enjoy peaceful sunsets, birdwatching, and ultimate relaxation in your newly fenced backyard. This home features numerous upgrades including a newer roof, hurricane rated windows, air conditioner, waterproof vinyl flooring, and solar panelswith no hoa to worry about! Step inside to find a spacious living and dining area, a kitchen outfitted with top of the line appliances, and an oversized laundry room with built in storage. You'll also love the air conditioned florida room with breathtaking nature viewsperfect for year round enjoyment. Sun city center is a golf cart friendly community offering an unbeatable lifestyle with access to world class amenities: indoor and outdoor pools, spas, a golf course, fitness center, pickleball, tennis, softball, shuffleboard, bocce ball, walking trails, dog parks, and more. Plus, a wide range of activities and social events provide amble opportunities to meet neighbors and stay active with over 200 clubs, group exercise classes, live entertainment, golf cart parades, and countless events. Conveniently located near tampa, sarasota, st. Petersburg, award winning beaches, airports, theaters, and professional sports venues. Dont miss out on this incredible opportunity! (get up to $4,000 toward closing costs or a rate buy down with preferred lender! )
Property Location and Similar Properties
Payment Calculator
- Principal & Interest -
- Property Tax $
- Home Insurance $
- HOA Fees $
- Monthly -
For a Fast & FREE Mortgage Pre-Approval Apply Now
Apply Now
 Apply Now
Apply Now- MLS#: TB8375917 ( Residential )
- Street Address: 646 Allegheny Drive
- Viewed: 51
- Price: $272,900
- Price sqft: $116
- Waterfront: No
- Year Built: 1973
- Bldg sqft: 2348
- Bedrooms: 2
- Total Baths: 2
- Full Baths: 2
- Garage / Parking Spaces: 2
- Days On Market: 175
- Additional Information
- Geolocation: 27.7284 / -82.3484
- County: HILLSBOROUGH
- City: SUN CITY CENTER
- Zipcode: 33573
- Subdivision: Del Webbs Sun City Florida Un
- Provided by: GREAT WESTERN REALTY
- Contact: Adam Sollazzo
- 813-833-8394

- DMCA Notice
Features
Building and Construction
- Covered Spaces: 0.00
- Exterior Features: Lighting
- Fencing: Chain Link
- Flooring: Carpet, Tile, Vinyl
- Living Area: 1522.00
- Roof: Shingle
Garage and Parking
- Garage Spaces: 2.00
- Open Parking Spaces: 0.00
Eco-Communities
- Water Source: Public
Utilities
- Carport Spaces: 0.00
- Cooling: Central Air
- Heating: Central, Electric
- Sewer: Public Sewer
- Utilities: BB/HS Internet Available, Cable Available, Electricity Available, Phone Available, Sewer Available, Water Available
Amenities
- Association Amenities: Fitness Center, Golf Course, Pickleball Court(s), Pool, Recreation Facilities, Shuffleboard Court, Spa/Hot Tub, Tennis Court(s), Trail(s), Wheelchair Access
Finance and Tax Information
- Home Owners Association Fee Includes: Pool, Recreational Facilities
- Home Owners Association Fee: 0.00
- Insurance Expense: 0.00
- Net Operating Income: 0.00
- Other Expense: 0.00
- Tax Year: 2024
Other Features
- Appliances: Dishwasher, Microwave, Range, Refrigerator
- Association Name: Sun City Center Community Association
- Association Phone: 813-633-3500
- Country: US
- Interior Features: Ceiling Fans(s), Open Floorplan, Primary Bedroom Main Floor, Thermostat
- Legal Description: DEL WEBB'S SUN CITY FLORIDA UNIT NO 30 A LOT 31 BLOCK DC
- Levels: One
- Area Major: 33573 - Sun City Center / Ruskin
- Occupant Type: Vacant
- Parcel Number: U-06-32-20-1UJ-DC0000-00031.0
- Views: 51
- Zoning Code: RSC-6
Nearby Subdivisions
Bedford E Condo
Belmont North Ph 2a
Belmont South Ph 2d
Belmont South Ph 2d Paseo Al
Belmont South Ph 2e
Belmont South Ph 2f
Belmont South Phase 2f
Caloosa Country Club Estates
Caloosa Country Club Estates U
Caloosa Sub
Club Manor
Cypress Creek
Cypress Creek Ph 4a
Cypress Creek Ph 4b
Cypress Creek Ph 5b1
Cypress Creek Ph 5c1
Cypress Creek Ph 5c3
Cypress Creek Village A
Cypress Creek Village A Rev
Cypress Crk Ph 1 2 Prcl J
Cypress Crk Ph 3 4 Prcl J
Cypress Crk Prcl J Ph 3 4
Cypress Mill
Cypress Mill Ph 1a
Cypress Mill Ph 1b
Cypress Mill Ph 1c1
Cypress Mill Ph 2
Cypress Mill Ph 3
Cypress Mill Phase 1c1
Cypress Mill Phase 3
Cypress Mills
Cypressview Ph 1
Cypressview Ph I
Del Webbs Sun City Florida
Del Webbs Sun City Florida Un
Fairfield A Condo
Fairway Pointe
Gantree Sub
Greenbriar Sub
Greenbriar Sub Ph 1
Greenbriar Sub Ph 2
Huntington Condo
La Paloma Village
La Paloma Village Ph 3b Un 2
La Paloma Village Unit 2 Ph
Montero Village
Not Applicable
Not On List
Oxford I A Condo
Sun City Center
Sun City Center Richmond Vill
Sun City Center Nottingham Vil
Sun City Center Unit 150 Ph
Sun City Center Unit 162 Ph
Sun City Center Unit 256
Sun City Center Unit 259
Sun City Center Unit 270
Sun City Center Unit 271
Sun City Center Unit 274 & 2
Sun City Center Unit 31a
Sun City Center Unit 44 A
Sun City Center Unit 44 B
Sun City Center Unit 49
Sun City North Area
Sun Lakes Sub
Sun Lakes Subdivision Lot 63 B
The Preserve At La Paloma
Ventana North Ph 1
Villa D Este
Westwood Greens A Condo
Yorkshire Sub
Similar Properties
Contact Info
- The Real Estate Professional You Deserve
- Mobile: 904.248.9848
- phoenixwade@gmail.com
