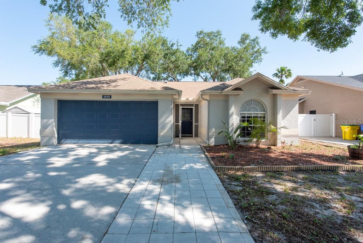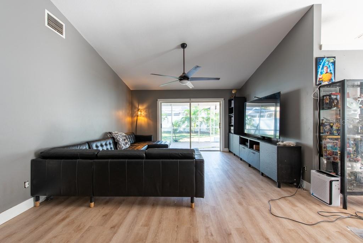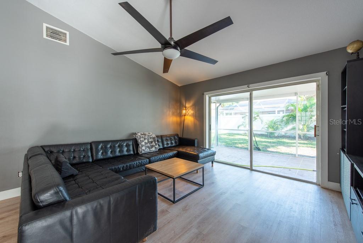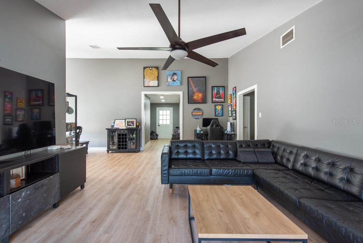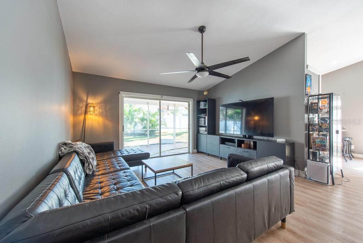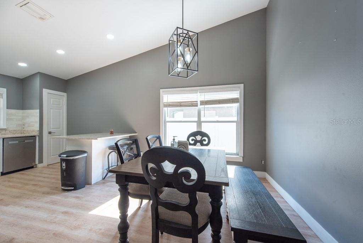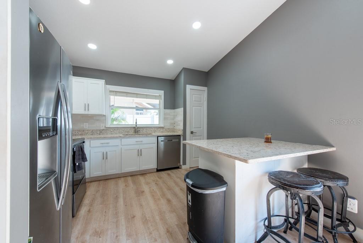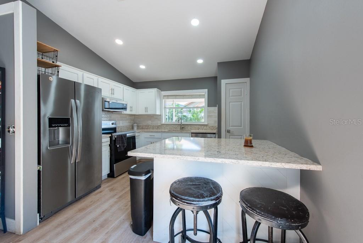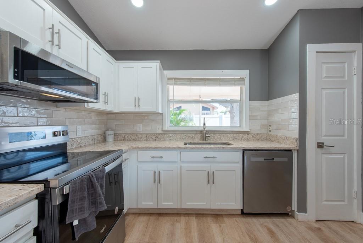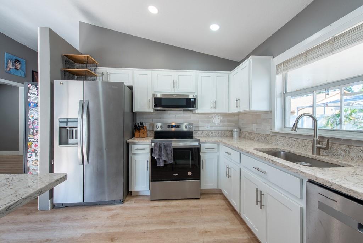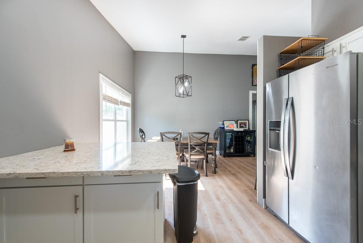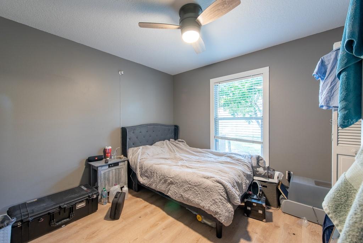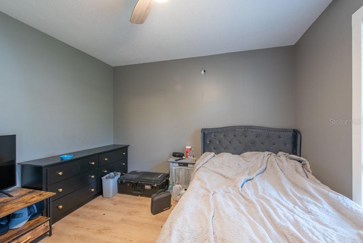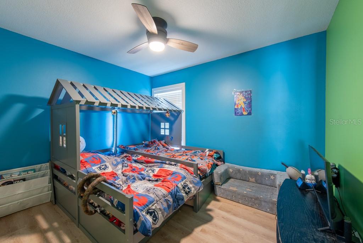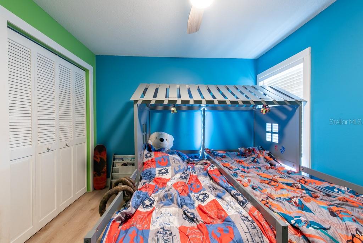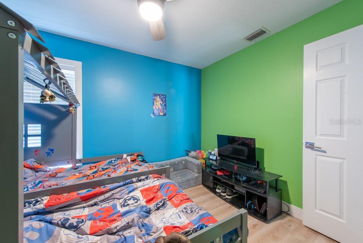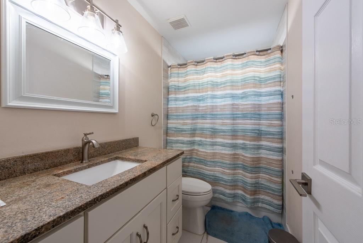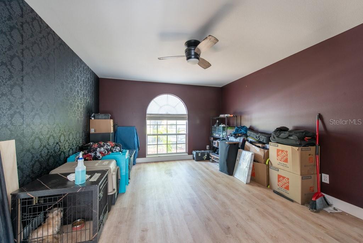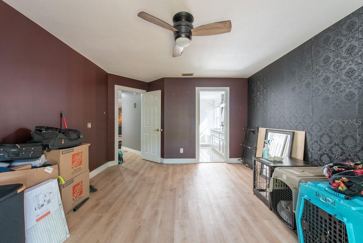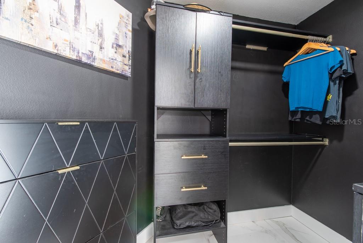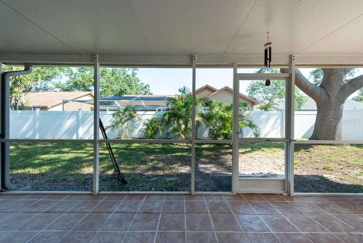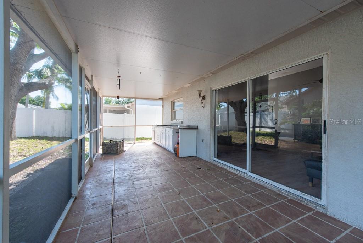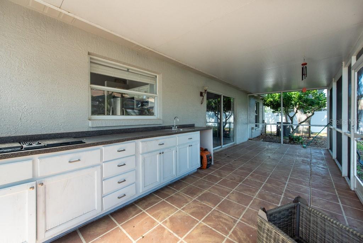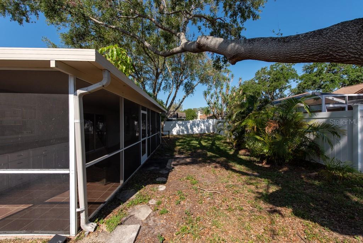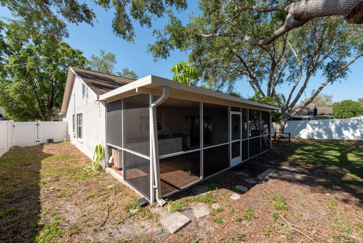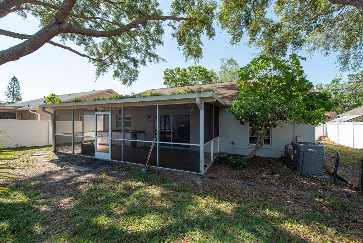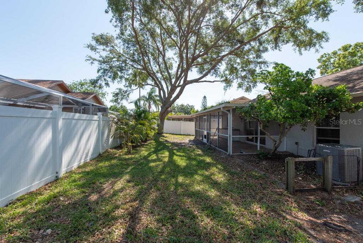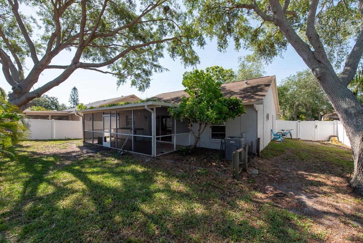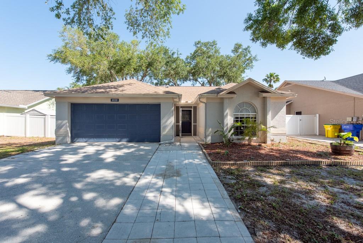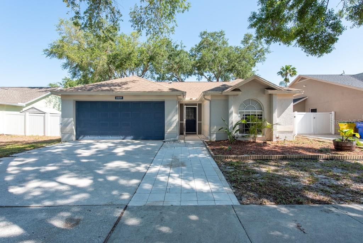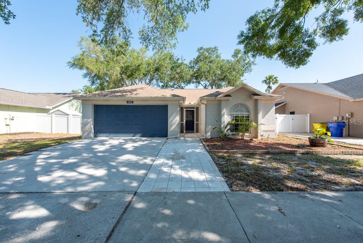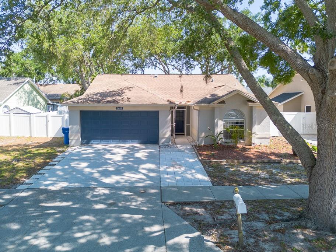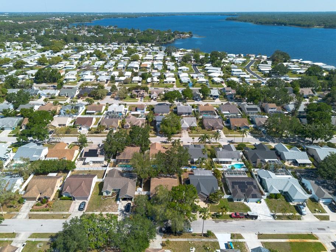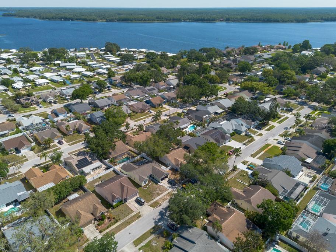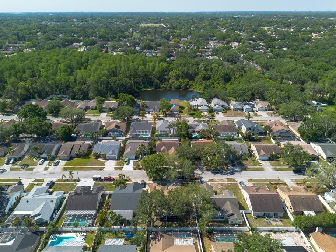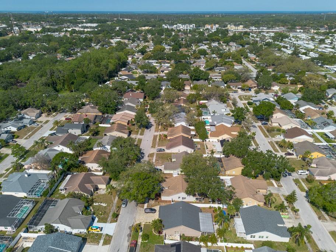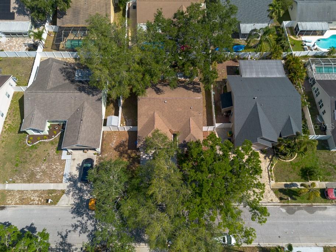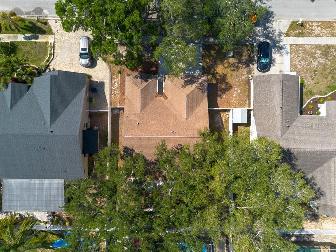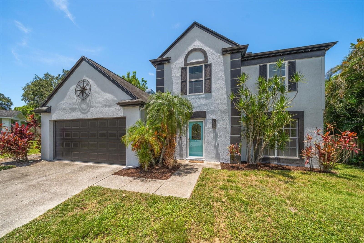PRICED AT ONLY: $450,000
Address: 3039 Sean Way, PALM HARBOR, FL 34684
Description
Tucked away in the charming community of Crossings at Lake Tarpon, this 3 bedroom, 2 bath home offers more than just square footageit delivers lifestyle. With 1,510 square feet of airy living space, cathedral ceilings, and thoughtful updates throughout, this home makes everyday living feel a little more like a getaway. Step inside and feel the openness. Vinyl flooring stretches across the entire home, creating a seamless flow from room to room. The living room is expansive, anchored by double sliding glass doors that invite natural light and lead you to a screened in porch thats ready for game nights, quiet mornings, or even an outdoor kitchenyes, the built in cabinetry is already in place. The kitchen is clean, crisp, and functional, with solid wood white shaker cabinets, granite countertops, stainless steel appliances, and a pantry that actually fits more than cereal boxes. Pull up a stool at the breakfast bar for quick bites or enjoy sit down meals in the dedicated dining space. The primary suite is a retreat in its own rightfeaturing an updated en suite bath with a granite double vanity and a walk in closet outfitted with custom shelving. Two additional bedrooms offer flexibility for guests, a home office, or a creative space. Out back, the fully fenced yard with white vinyl fencing keeps pets safe and weekend plans private. And with a newer A/C (2022), indoor laundry room (washer and dryer included), and 2 car garage, youll find practicality woven into every corner. All of this in a location that puts you just minutes from Lake Tarpon, top rated schools, restaurants, shopping, and Floridas famous Gulf Coast beaches. This isnt just a homeits where your next chapter begins. Curious? Come see it in person.
Property Location and Similar Properties
Payment Calculator
- Principal & Interest -
- Property Tax $
- Home Insurance $
- HOA Fees $
- Monthly -
For a Fast & FREE Mortgage Pre-Approval Apply Now
Apply Now
 Apply Now
Apply Now- MLS#: TB8376229 ( Residential )
- Street Address: 3039 Sean Way
- Viewed: 40
- Price: $450,000
- Price sqft: $203
- Waterfront: No
- Year Built: 1991
- Bldg sqft: 2214
- Bedrooms: 3
- Total Baths: 2
- Full Baths: 2
- Garage / Parking Spaces: 2
- Days On Market: 111
- Additional Information
- Geolocation: 28.0988 / -82.7296
- County: PINELLAS
- City: PALM HARBOR
- Zipcode: 34684
- Subdivision: Crossings At Lake Tarpon
- Elementary School: Highland Lakes Elementary PN
- Middle School: Carwise Middle PN
- High School: Palm Harbor Univ High PN
- Provided by: LPT REALTY LLC
- Contact: Andrew Duncan
- 813-359-8990

- DMCA Notice
Features
Building and Construction
- Covered Spaces: 0.00
- Exterior Features: Outdoor Kitchen, Rain Gutters, Sidewalk, Sliding Doors
- Fencing: Fenced, Vinyl
- Flooring: Laminate, Vinyl
- Living Area: 1510.00
- Roof: Shingle
School Information
- High School: Palm Harbor Univ High-PN
- Middle School: Carwise Middle-PN
- School Elementary: Highland Lakes Elementary-PN
Garage and Parking
- Garage Spaces: 2.00
- Open Parking Spaces: 0.00
- Parking Features: Driveway, Garage Door Opener
Eco-Communities
- Water Source: Public
Utilities
- Carport Spaces: 0.00
- Cooling: Central Air
- Heating: Central
- Pets Allowed: Yes
- Sewer: Public Sewer
- Utilities: BB/HS Internet Available, Cable Available, Electricity Available, Electricity Connected, Fiber Optics, Public, Sewer Available, Sprinkler Meter
Finance and Tax Information
- Home Owners Association Fee: 362.00
- Insurance Expense: 0.00
- Net Operating Income: 0.00
- Other Expense: 0.00
- Tax Year: 2024
Other Features
- Appliances: Cooktop, Dishwasher, Disposal, Dryer, Ice Maker, Microwave, Refrigerator, Washer
- Association Name: CROSSINGS AT LAKE TARPON / SENTRY MANAGEMENT
- Association Phone: 727-942-1906
- Country: US
- Interior Features: Built-in Features, Cathedral Ceiling(s), Ceiling Fans(s), Eat-in Kitchen, Stone Counters, Vaulted Ceiling(s), Walk-In Closet(s)
- Legal Description: CROSSINGS AT LAKE TARPON LOT 108
- Levels: One
- Area Major: 34684 - Palm Harbor
- Occupant Type: Owner
- Parcel Number: 32-27-16-19685-000-1080
- Views: 40
- Zoning Code: R-3
Nearby Subdivisions
Blue Jay Mobile Home Estates C
Cloverplace Condo
Country Grove Sub
Countryside North
Countryside North Tr 3b Ph 1
Countryside North Tr 3b Ph 2
Countryside North Tr 5 Ph 3
Countryside Palms
Crossings At Lake Tarpon
Curlew Groves
Cypress Green
Dunbridge Woods
Estates At Cobbs Landing The P
Fresh Water Estates
Grand Cypress On Lake Tarpon
Groves At Cobbs Landing
Hamlet At Bentley Park Ph Ii
Hidden Grove Sub
Highland Lakes
Highland Lakes Condo
Highland Lakes Duplex Village
Highland Lakes Greenview Villa
Highland Lakes Mission Grove C
Highland Lakes Model Condo
Highland Lakes Unit Six
Highland Lakes Villas On The G
Highland Lakesmission Grove Co
Innisbrook
Lake Shore Estates 1st Add
Lake Shore Estates 2nd Add
Lake Shore Estates 3rd Add
Lake St George
Lake St George South
Lake St Georgesouth
Lake St Georgeunit Va
Lake Tarpon Estates
Lake Valencia
Lake Valencia -
Orange Tree Villas Condo
Pine Ridge
Pine Ridge At Palm Harbor
Rustic Oaks 1st Add
Rustic Oaks Second Add
Sanctuary At Cobbs Landing The
Steeplechase Ph
Strathmore Gate East
Strathmore Gateeast
Sunshine Estates
Tampa Tarpon Spgs Land Co
Tampa & Tarpon Spgs Land Co
Tarpon Ridge Twnhms
Villa Condo I
Village At Bentley Park
Village At Bentley Park The Ph
Village Of Woodland Hills
Similar Properties
Contact Info
- The Real Estate Professional You Deserve
- Mobile: 904.248.9848
- phoenixwade@gmail.com
