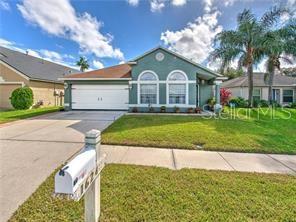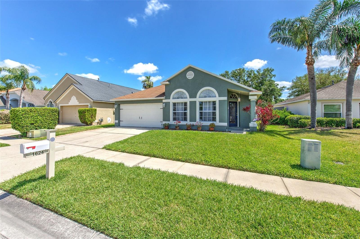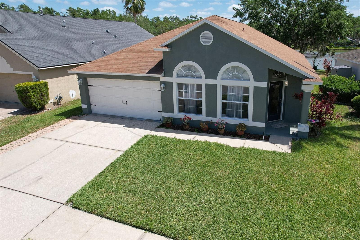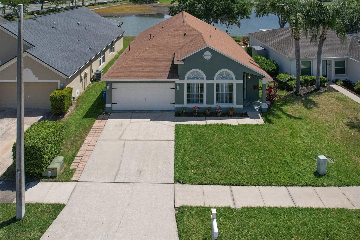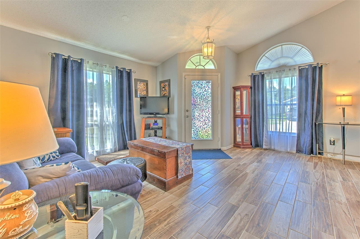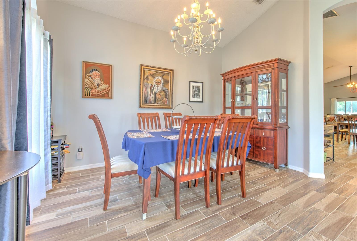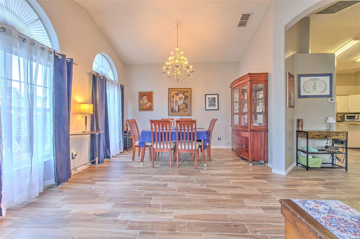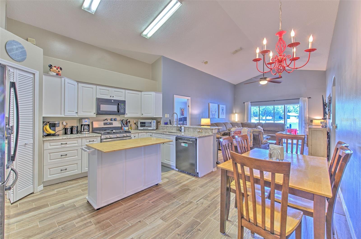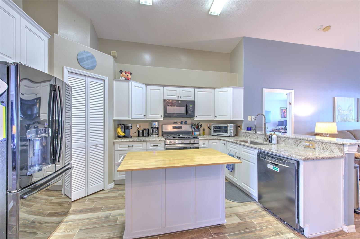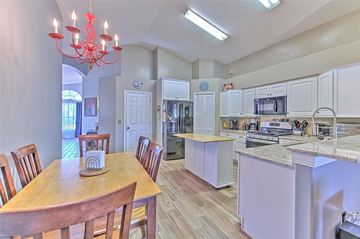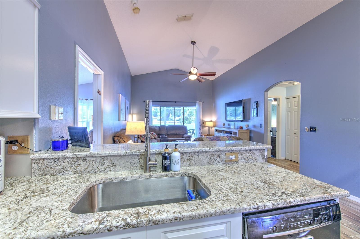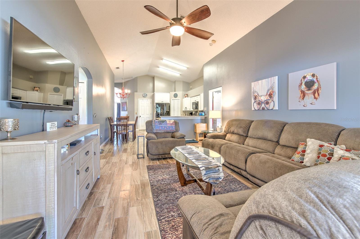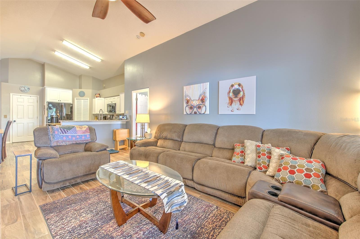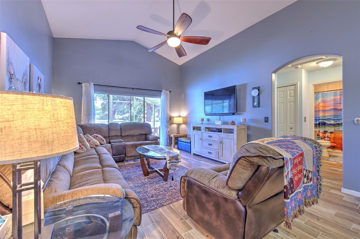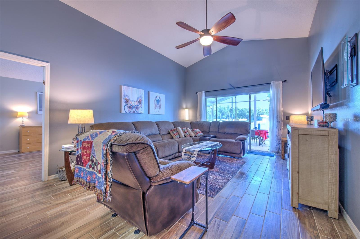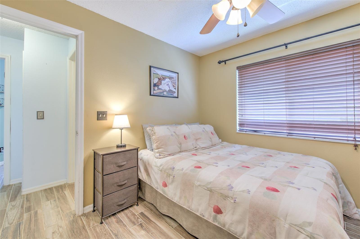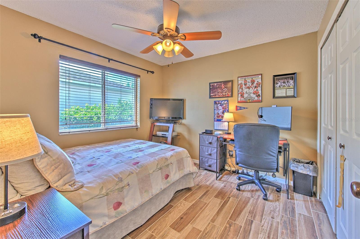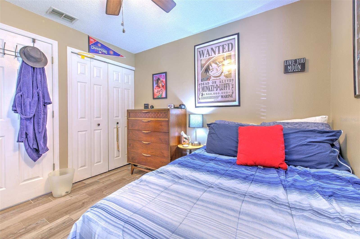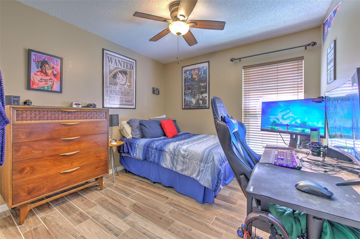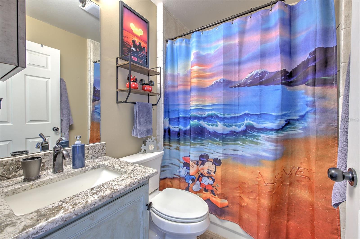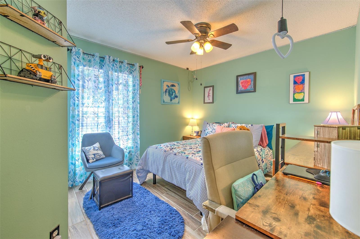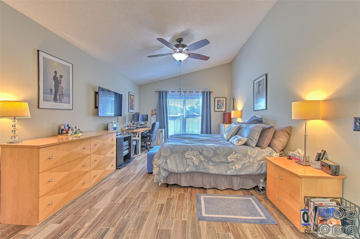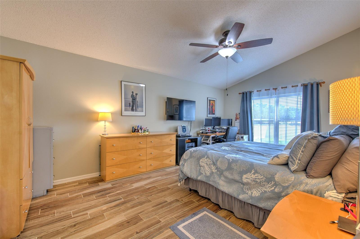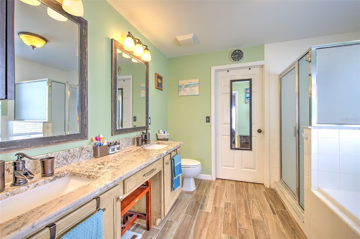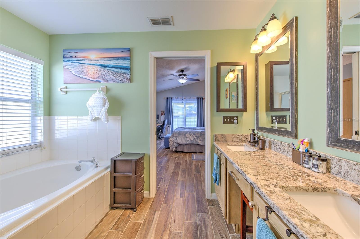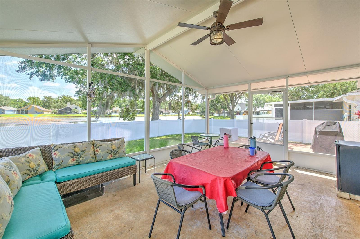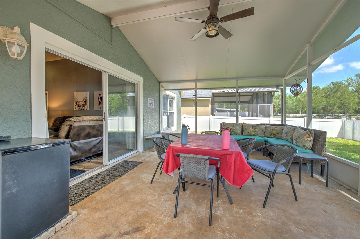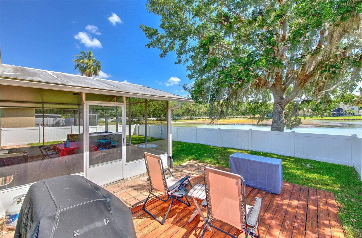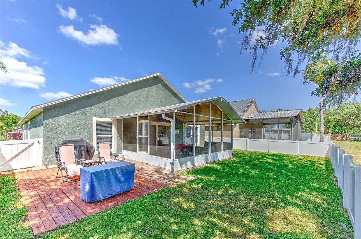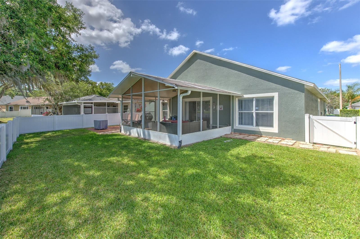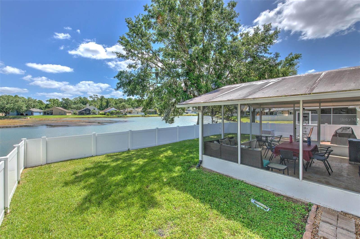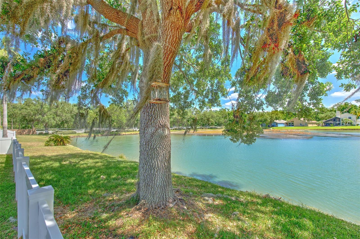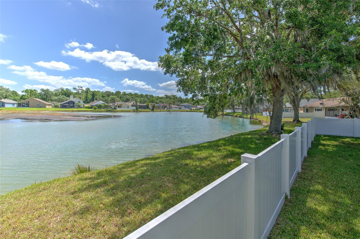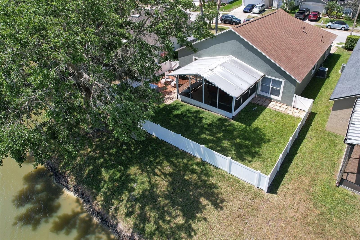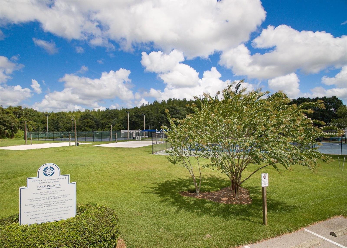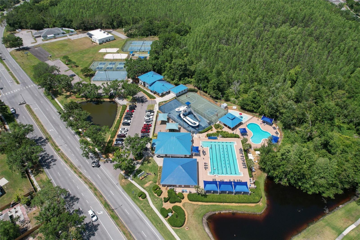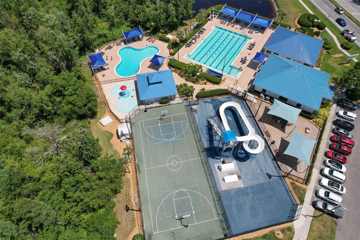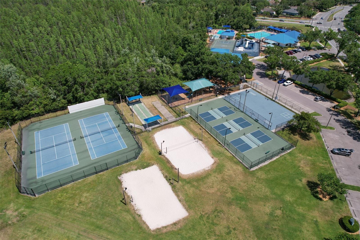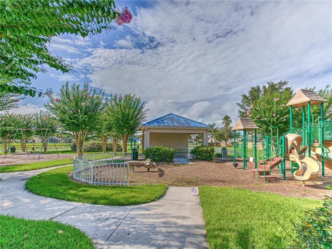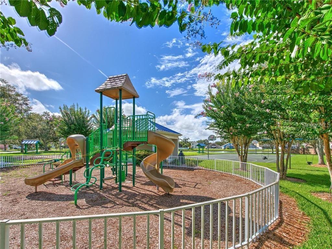PRICED AT ONLY: $409,900
Address: 1624 Maximilian Drive, WESLEY CHAPEL, FL 33543
Description
Back on Market!! Charming turn key ready to go home is located in the desirable community of Meadow Pointe and looking for new owners. This is a Mercedes built home and boasts a 4 bedroom, 2 bath, and 2 car garage with large screened lanai and over 1784 sq.ft. on a pond. This beautiful and spacious home gives you extra added features with a formal living / dining and an open concept kitchen over looking the family area. Beautiful porcelain plank tile throughout home. All appliances will stay with home. This community is a gas community so your stove, dryer and heat are run by gas. Nice high ceilings. neutral palette of color and lots of natural light gives this home so much brightness. Master bedroom and closets are with ample size as well as the master bath. Secondary bedrooms are of enough size and proportional to the home. Large lanai overlooks a beautiful pond and has plenty of room for entertaining inside and out with an extra brick patio outside. This home is priced to sell and waiting for you! Close to shopping ,eateries and major roadways. Enjoy all the amenities that this community has to give in Meadow Pointe.
Property Location and Similar Properties
Payment Calculator
- Principal & Interest -
- Property Tax $
- Home Insurance $
- HOA Fees $
- Monthly -
For a Fast & FREE Mortgage Pre-Approval Apply Now
Apply Now
 Apply Now
Apply Now- MLS#: TB8376494 ( Residential )
- Street Address: 1624 Maximilian Drive
- Viewed: 33
- Price: $409,900
- Price sqft: $167
- Waterfront: No
- Year Built: 1996
- Bldg sqft: 2452
- Bedrooms: 4
- Total Baths: 2
- Full Baths: 2
- Garage / Parking Spaces: 2
- Days On Market: 110
- Additional Information
- Geolocation: 28.1808 / -82.3327
- County: PASCO
- City: WESLEY CHAPEL
- Zipcode: 33543
- Subdivision: Meadow Pointe
- Elementary School: Sand Pine Elementary PO
- Middle School: John Long Middle PO
- High School: Wiregrass Ranch High PO
- Provided by: PLATINUM KEY REAL ESTATE
- Contact: Deborah Brady
- 813-361-8221

- DMCA Notice
Features
Building and Construction
- Covered Spaces: 0.00
- Exterior Features: Sidewalk, Sliding Doors
- Fencing: Vinyl
- Flooring: Tile
- Living Area: 1784.00
- Roof: Shingle
Land Information
- Lot Features: In County, Landscaped, Sidewalk, Paved
School Information
- High School: Wiregrass Ranch High-PO
- Middle School: John Long Middle-PO
- School Elementary: Sand Pine Elementary-PO
Garage and Parking
- Garage Spaces: 2.00
- Open Parking Spaces: 0.00
- Parking Features: Driveway, Garage Door Opener
Eco-Communities
- Water Source: Public
Utilities
- Carport Spaces: 0.00
- Cooling: Central Air
- Heating: Natural Gas
- Pets Allowed: Yes
- Sewer: Public Sewer
- Utilities: Cable Available, Electricity Connected, Natural Gas Connected, Public, Sprinkler Meter
Amenities
- Association Amenities: Basketball Court, Clubhouse, Fitness Center, Park, Playground, Pool, Tennis Court(s)
Finance and Tax Information
- Home Owners Association Fee: 0.00
- Insurance Expense: 0.00
- Net Operating Income: 0.00
- Other Expense: 0.00
- Tax Year: 2024
Other Features
- Appliances: Dishwasher, Disposal, Dryer, Gas Water Heater, Range, Refrigerator, Washer
- Country: US
- Interior Features: Ceiling Fans(s), Eat-in Kitchen, High Ceilings, Kitchen/Family Room Combo, Living Room/Dining Room Combo, Open Floorplan, Primary Bedroom Main Floor, Split Bedroom, Stone Counters, Walk-In Closet(s)
- Legal Description: MEADOW POINTE PARCEL 8 UNIT 2 PB 32 PGS 87-91 LOT 4 BLOCK 2
- Levels: One
- Area Major: 33543 - Zephyrhills/Wesley Chapel
- Occupant Type: Owner
- Parcel Number: 20-26-32-005.0-002.00-004.0
- Style: Contemporary
- View: Water
- Views: 33
- Zoning Code: PUD
Nearby Subdivisions
Anclote River Estates
Arbors At Wiregrass Ranch
Arborswiregrass Ranch
Ashberry Village
Ashberry Village Ph 1
Ashberry Village Ph 2a
Ashton Oaks Ph 02
Ashton Oaks Sub
Balyeats
Beacon Lakes Condo 05
Country Walk
Country Walk Increment A Ph 01
Country Walk Increment C Ph 01
Country Walk Increment C Ph 02
Country Walk Increment D Ph 01
Country Walk Increment D Ph 02
Country Walk Increment F Ph 01
Esplanade/wiregrass Ranch Ph
Estancia
Estancia Ravello
Estancia Santeri
Estancia - Ravello
Estancia Ph 1b
Estancia Ph 1d
Estancia Ph 2a
Estancia Ph 2b1
Estancia Ph 3a 3b
Estancia Ph 3c
Fairway Village
Fairway Village 02
Fox Ridge
Meadow Point Iv Prcl M
Meadow Pointe
Meadow Pointe Enclave
Meadow Pointe - Enclave
Meadow Pointe 03
Meadow Pointe 03 Ph 01
Meadow Pointe 03 Ph 01 Unit 1c
Meadow Pointe 03 Prcl Ee Hh
Meadow Pointe 03 Prcl Ee & Hh
Meadow Pointe 03 Prcl Ff Oo
Meadow Pointe 03 Prcl Ff & Oo
Meadow Pointe 03 Prcl Pp Qq
Meadow Pointe 03 Prcl Pp & Qq
Meadow Pointe 03 Prcl Tt
Meadow Pointe 04 Prcl J
Meadow Pointe 3 Prcl Dd Y
Meadow Pointe 4 North Ph 1 Prc
Meadow Pointe 4 Ph 2 Prcl N O
Meadow Pointe 4 Prcl Aa South
Meadow Pointe 4 Prcl E F Prov
Meadow Pointe 4 Prcl E & F Pro
Meadow Pointe Ii
Meadow Pointe Iii
Meadow Pointe Iii Parcel Cc
Meadow Pointe Iv Ph 2
Meadow Pointe Iv Ph 2 Prcl N-p
Meadow Pointe Iv Ph 2 Prcl Np
Meadow Pointe Iv Prcl Aa North
Meadow Pointe Prcl 03
Meadow Pointe Prcl 06
Meadow Pointe Prcl 10
Meadow Pointe Prcl 12
Meadow Pointe Prcl 15
Meadow Pointe Prcl 17
Meadow Pointe Prcl 18
Meadowpointe
New River Ranchettes
Not Applicable
Not In Hernando
Not On List
Persimmon Park
Persimmon Park Ph 1
Persimmon Park Ph 2b
Persimmon Park Phase 2b
Persimmon Pk Ph 1
Pinewalk Sub
River Landing
River Lndg Ph 1a11a2
River Lndg Ph 2a2b2c2d3a
River Lndg Phs 2a2b2c2d3a
River Lndg Phs 4 5
Rivers Edge
Saddlebrook
Saddlebrook Condo Cl 01
Saddlebrook Fairway Village
Summerstone
Terrace Park Phase Iii Pb 40 P
The Ridge At Wiregrass
The Ridge At Wiregrass M23ph 2
The Ridge At Wiregrass Ranch
Timber Lake Estates
Union Park
Union Park Ph 3a
Union Park Ph 4a
Union Park Ph 4b 4c
Union Park Ph 4b & 4c
Union Park Ph 5c 5d
Union Park Ph 5c & 5d
Union Park Ph 6a6c
Union Park Ph 6d 6e
Union Park Ph 6d & 6e
Union Park Ph 8
Union Park Ph 8a
Union Park Ph 8b 8c
Union Park Ph 8b & 8c
Union Park Ph 8d
Union Pk Ph 2a
Valencia Ridge
Williams New River Acres Unrec
Winding Rdg Ph 1 2
Winding Rdg Ph 1 2
Winding Rdg Ph 3
Winding Rdg Ph 4
Winding Rdg Ph 5 6
Winding Rdg Ph 5 & 6
Winding Ridge
Winding Ridge Ph 1 2
Winding Ridge Ph 5 6
Wyndfield
Wyndfields
Zephyrhills Colony Co
Contact Info
- The Real Estate Professional You Deserve
- Mobile: 904.248.9848
- phoenixwade@gmail.com
