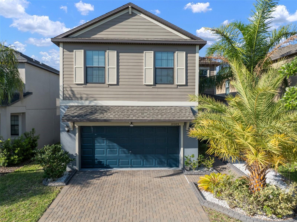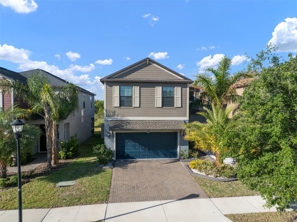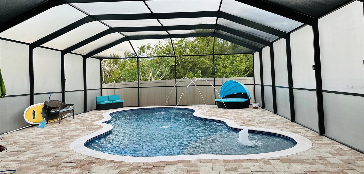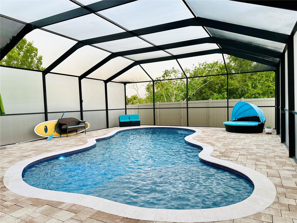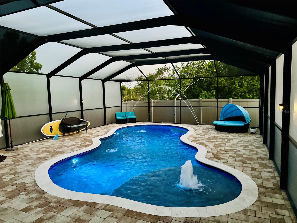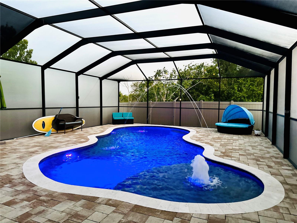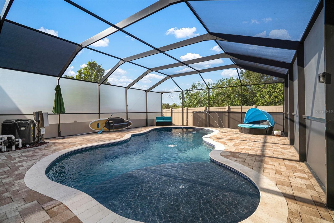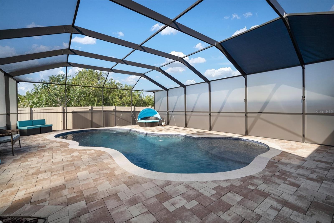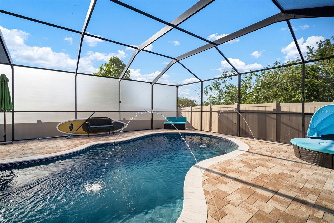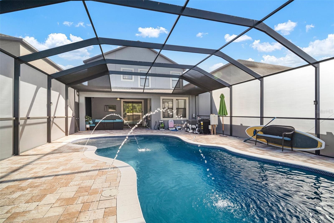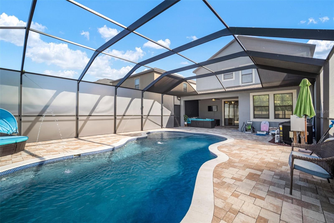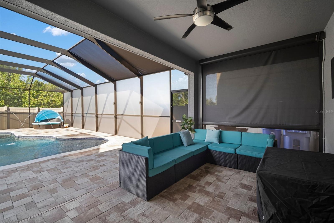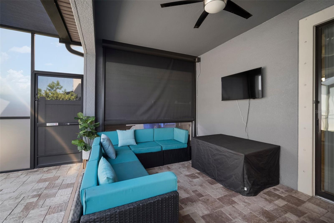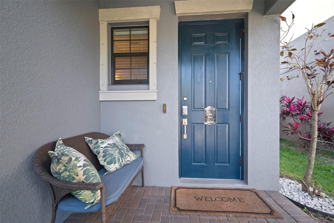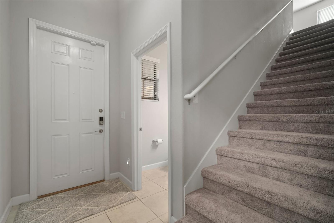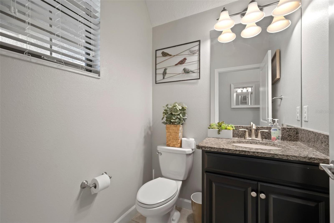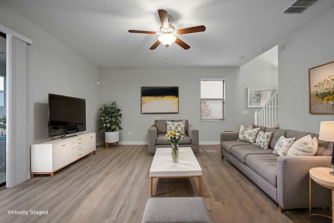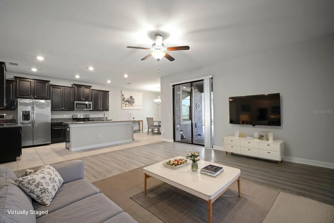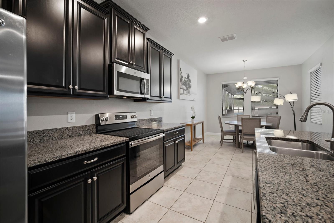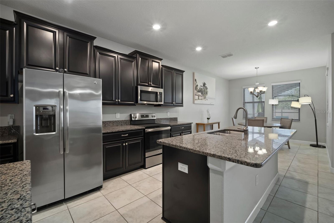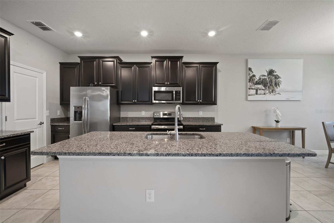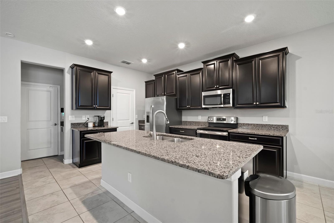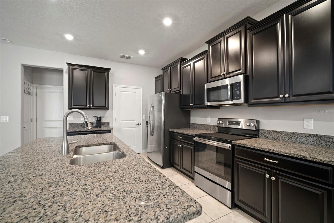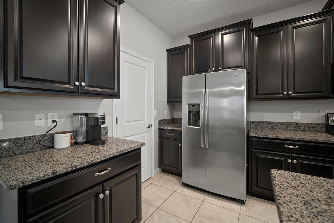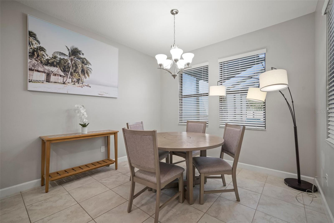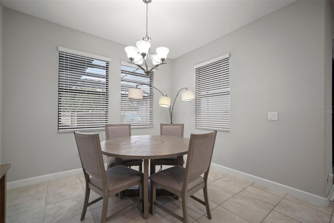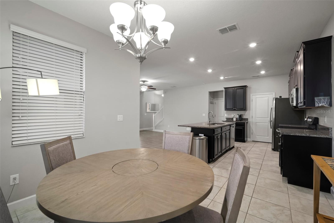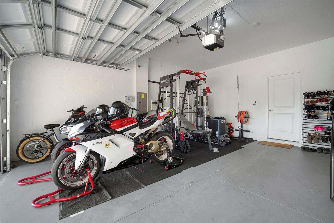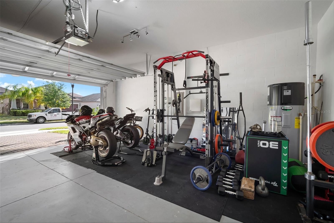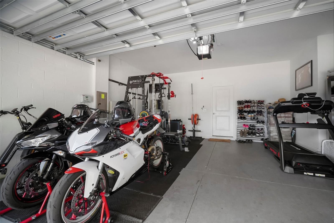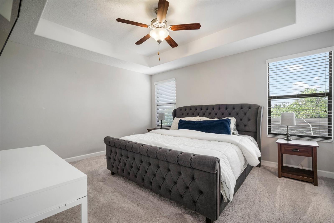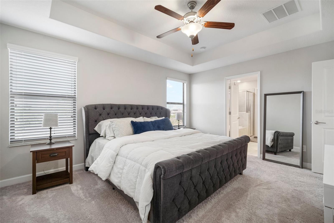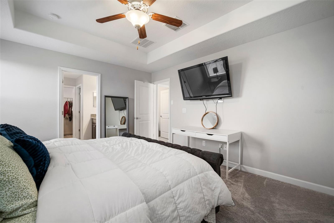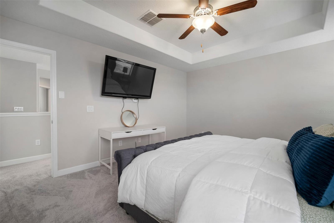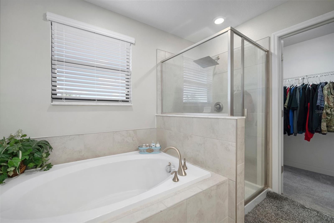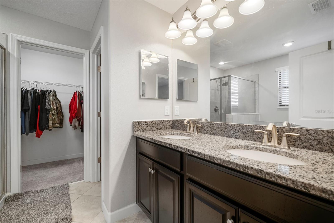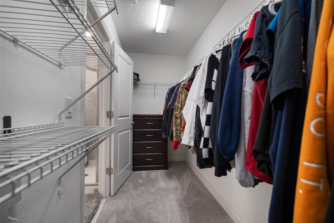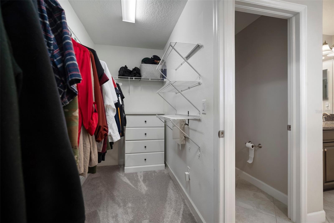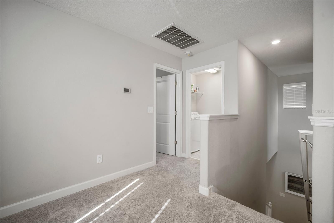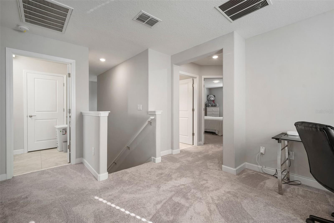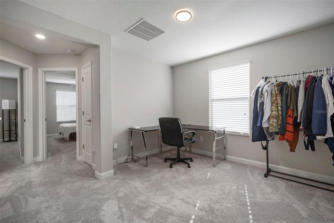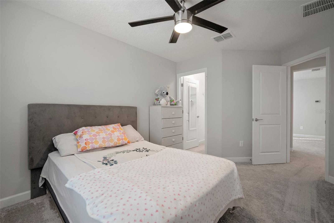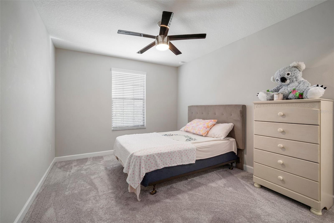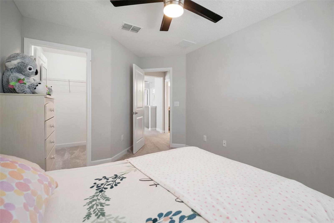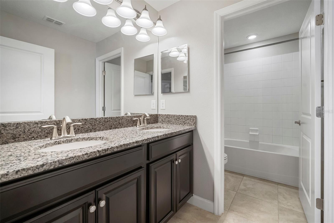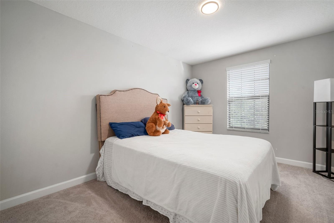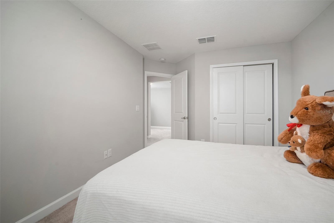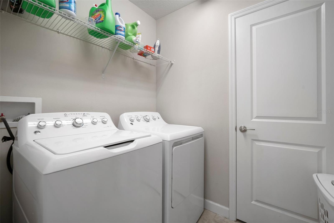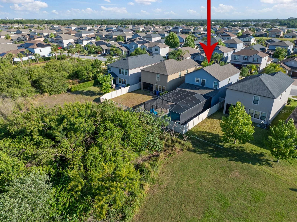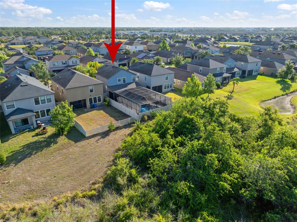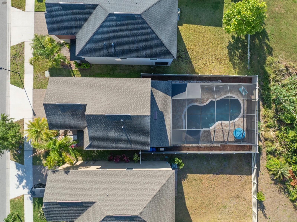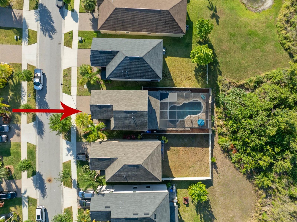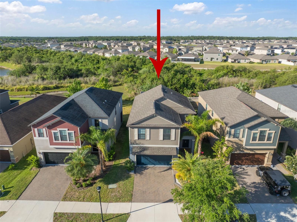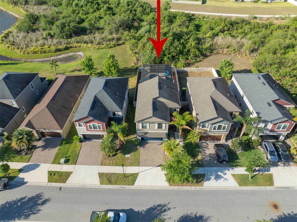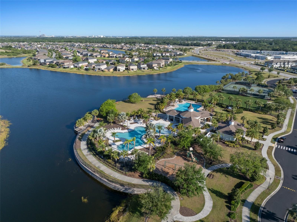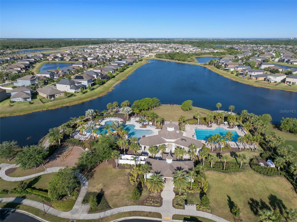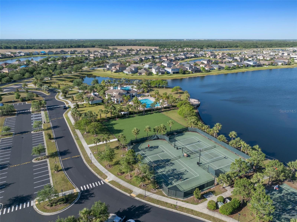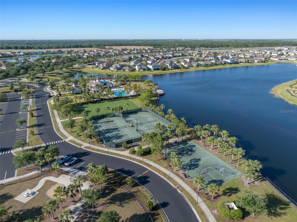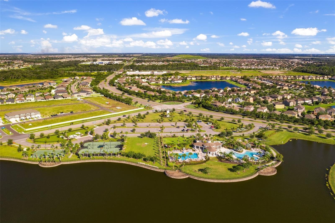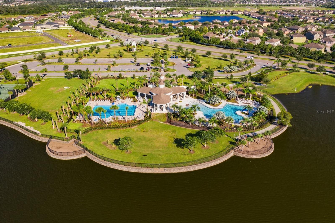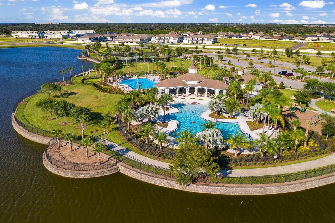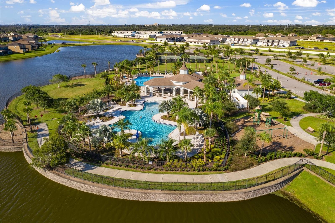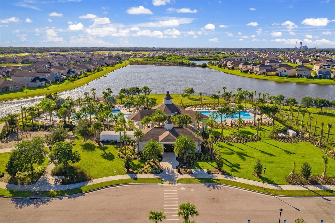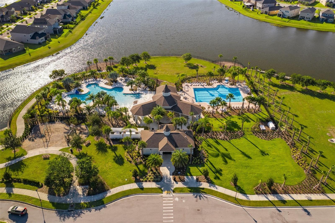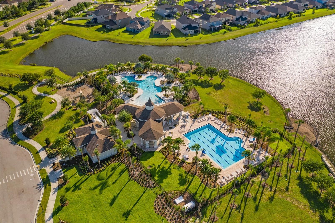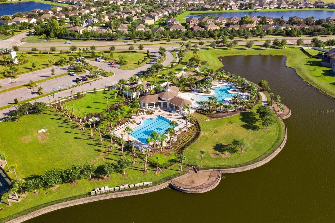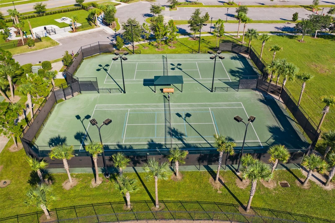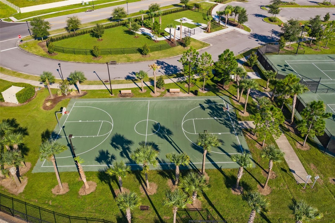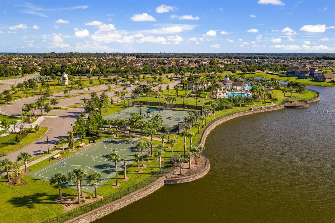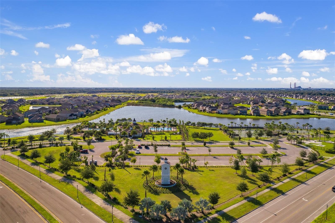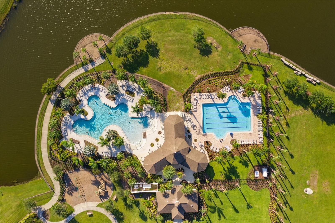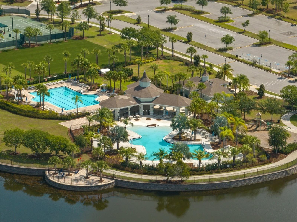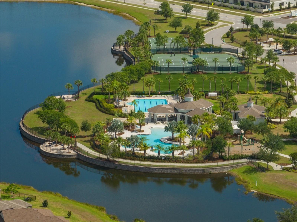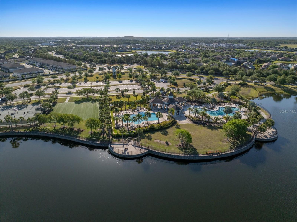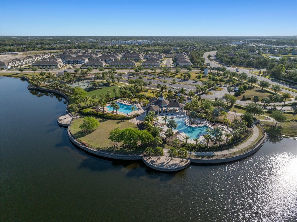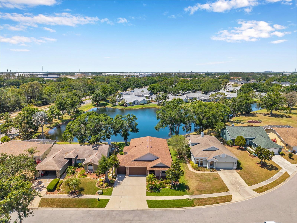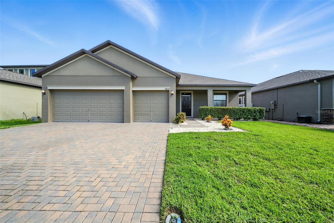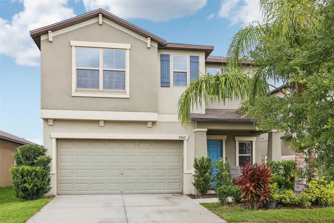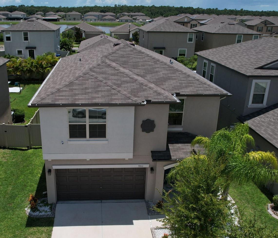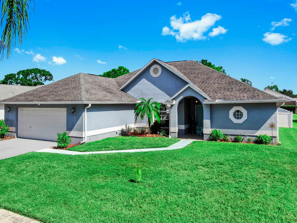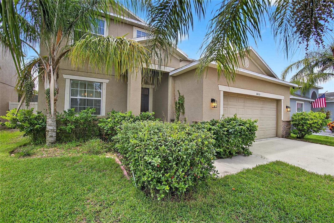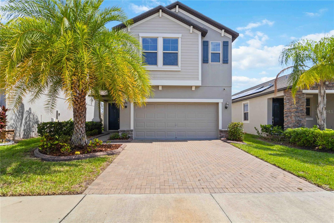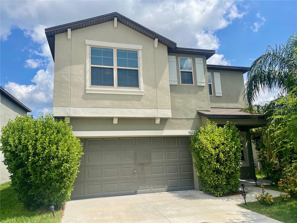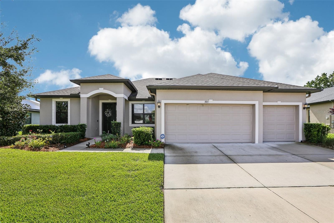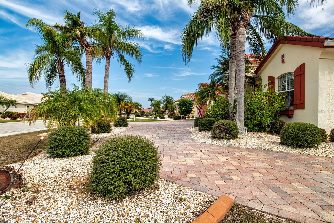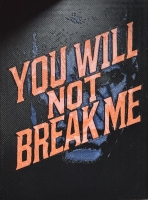PRICED AT ONLY: $427,900
Address: 10005 Sage Creek Drive, RUSKIN, FL 33573
Description
Sellers are offering an $8,000 incentive to help with buyer's closing costs!
Their loss is your opportunity! This beautiful home is now available and ready for its next owner. Dont miss your second chance to make it yours!
Welcome to this stunning 3 bedroom, 2.5 bathroom two story home, perfectly blending comfort, privacy, and convenience. Situated in a serene neighborhood with no backyard neighbors, this home backs up to a peaceful conservation area and a tranquil creek, offering a truly private and scenic retreat.
Step inside to find a spacious main floor living area, ideal for both entertaining and everyday relaxation. The upstairs has newer carpet and a versatile loft spaceperfect as a home office, media room, or play area.
Step outside and enjoy your own backyard paradise! The heated pool features LED lighting, deck jets, and a relaxing bubbler, all enclosed within a private screened in lanai for year round enjoyment.
This home also offers a modern layout with abundant natural light throughout, and the gym equipment is negotiable for those looking to create a personal workout space. Plus, with easy access to I 75, you're just minutes from Tampas top dining, shopping, and entertainment destinations.
Dont miss your chance to make this exceptional home yours!
Property Location and Similar Properties
Payment Calculator
- Principal & Interest -
- Property Tax $
- Home Insurance $
- HOA Fees $
- Monthly -
For a Fast & FREE Mortgage Pre-Approval Apply Now
Apply Now
 Apply Now
Apply Now- MLS#: TB8376682 ( Residential )
- Street Address: 10005 Sage Creek Drive
- Viewed: 35
- Price: $427,900
- Price sqft: $186
- Waterfront: No
- Year Built: 2018
- Bldg sqft: 2298
- Bedrooms: 3
- Total Baths: 3
- Full Baths: 2
- 1/2 Baths: 1
- Garage / Parking Spaces: 2
- Days On Market: 189
- Additional Information
- Geolocation: 27.7701 / -82.3501
- County: HILLSBOROUGH
- City: RUSKIN
- Zipcode: 33573
- Subdivision: Belmont North Ph 2a
- Elementary School: Belmont Elementary School
- Middle School: Eisenhower HB
- High School: Sumner High School
- Provided by: COMPASS FLORIDA LLC
- Contact: Kelley Sempert
- 305-851-2820

- DMCA Notice
Features
Building and Construction
- Covered Spaces: 0.00
- Exterior Features: Hurricane Shutters, Lighting, Sidewalk, Sliding Doors
- Fencing: Vinyl
- Flooring: Carpet, Ceramic Tile, Laminate
- Living Area: 1978.00
- Roof: Shingle
Land Information
- Lot Features: Conservation Area, Landscaped, Sidewalk
School Information
- High School: Sumner High School
- Middle School: Eisenhower-HB
- School Elementary: Belmont Elementary School
Garage and Parking
- Garage Spaces: 2.00
- Open Parking Spaces: 0.00
Eco-Communities
- Pool Features: Gunite, Heated, In Ground, Lighting, Salt Water, Screen Enclosure, Tile
- Water Source: Public
Utilities
- Carport Spaces: 0.00
- Cooling: Central Air
- Heating: Central
- Pets Allowed: Yes
- Sewer: Public Sewer
- Utilities: BB/HS Internet Available, Cable Available, Electricity Connected, Public, Sewer Connected, Underground Utilities, Water Connected
Amenities
- Association Amenities: Basketball Court, Pickleball Court(s), Recreation Facilities
Finance and Tax Information
- Home Owners Association Fee: 158.00
- Insurance Expense: 0.00
- Net Operating Income: 0.00
- Other Expense: 0.00
- Tax Year: 2024
Other Features
- Appliances: Dishwasher, Disposal, Dryer, Microwave, Range, Refrigerator, Washer, Water Softener
- Association Name: Community !st/Christine Trimmer
- Association Phone: 813-333-1047
- Country: US
- Interior Features: Ceiling Fans(s), Eat-in Kitchen
- Legal Description: BELMONT NORTH PHASE 2A LOT 18 BLOCK 31
- Levels: Two
- Area Major: 33573 - Sun City Center / Ruskin
- Occupant Type: Owner
- Parcel Number: U-19-31-20-A6S-000031-00018.0
- View: Trees/Woods
- Views: 35
- Zoning Code: PD
Nearby Subdivisions
Belmont
Belmont North Ph 2a
Belmont North Ph 2b
Belmont North Ph 2c
Belmont Ph 1a
Belmont Ph 1b
Belmont Ph 1c
Belmont Ph 1c-2a Pt Re
Belmont Ph 1c1 Pt Rep
Belmont Ph 1c2a Pt Re
Belmont South Ph 2d Paseo Al
Belmont South Ph 2e
Belmont South Ph 2f
Belmont South Phase 2d
Cypress Creek
Cypress Creek Ph 1
Cypress Creek Ph 2
Cypress Creek Ph 3
Cypress Creek Ph 4b
Cypress Creek Ph 5a
Cypress Creek Village A
Cypress Mill Ph 1a
Cypress Mill Ph 1a Lot 28 Bloc
Fairway Palms A Condo Bldg 7
Fairway Palms A Condo Bldg 7 U
La Paloma Village
Similar Properties
Contact Info
- The Real Estate Professional You Deserve
- Mobile: 904.248.9848
- phoenixwade@gmail.com
