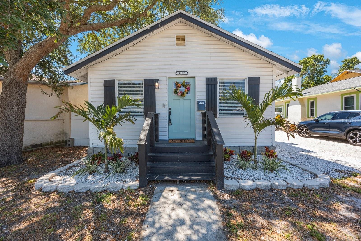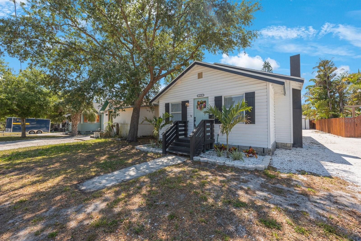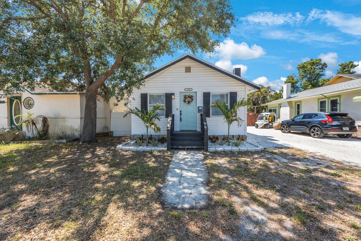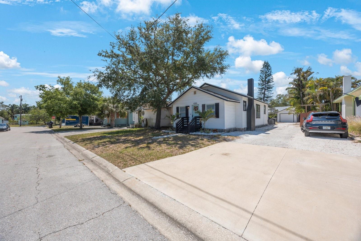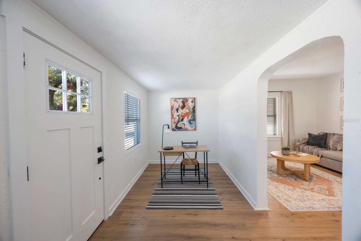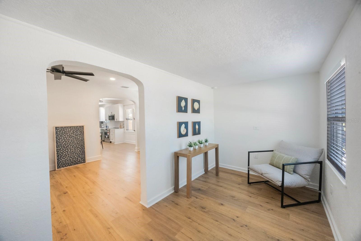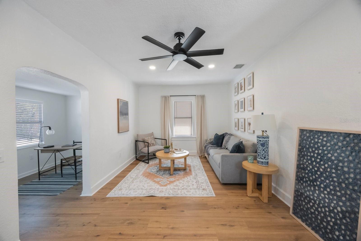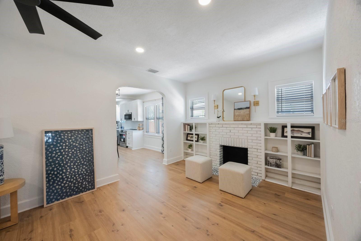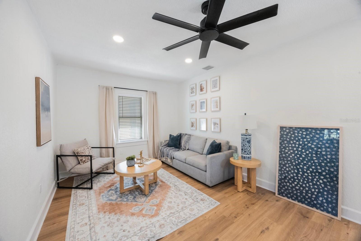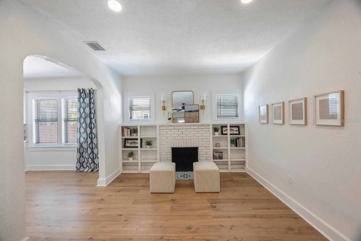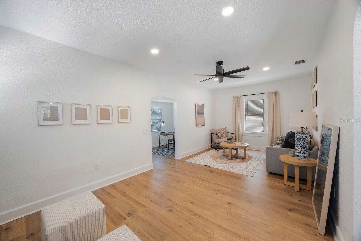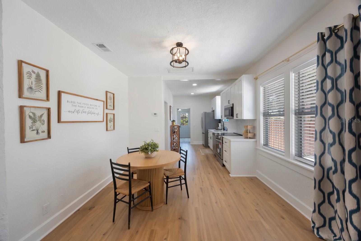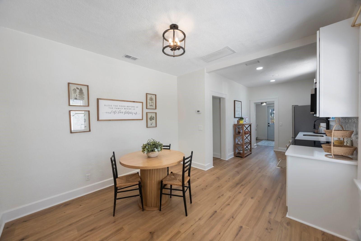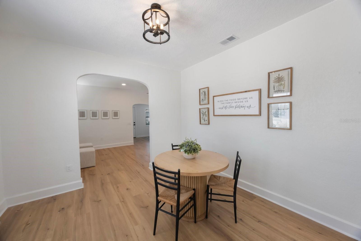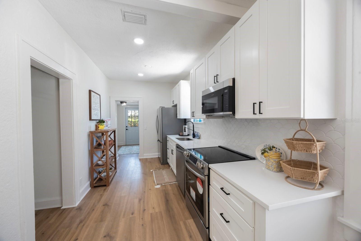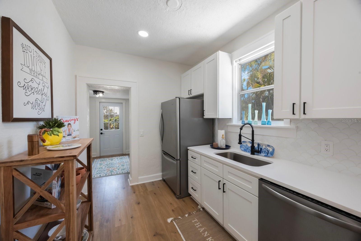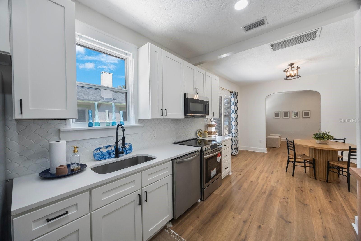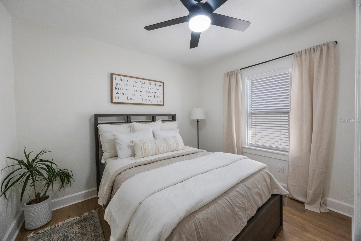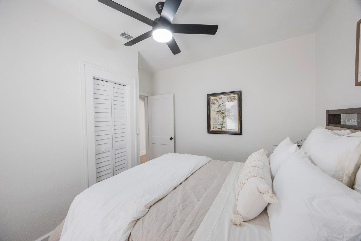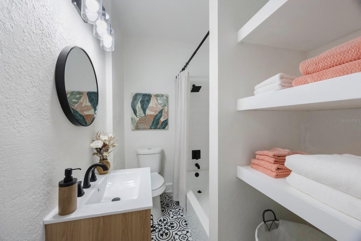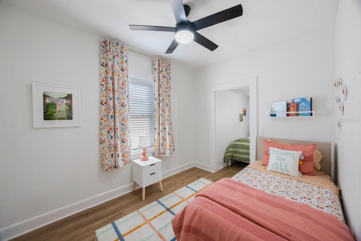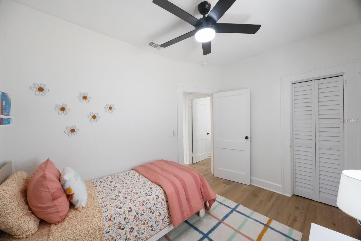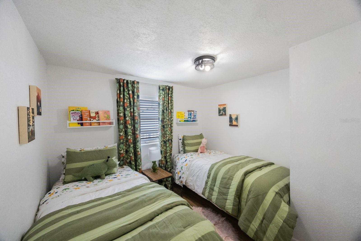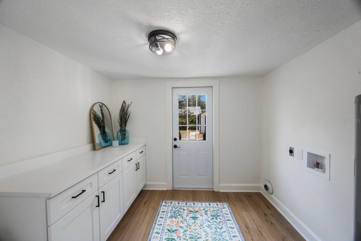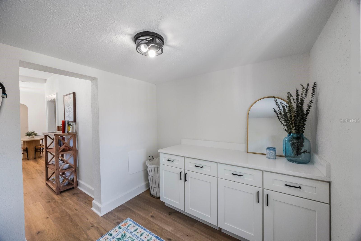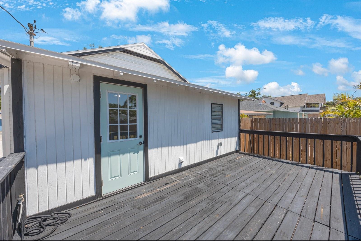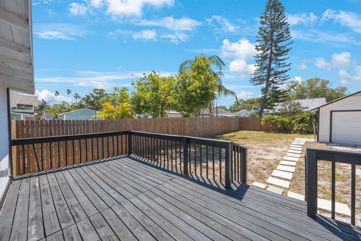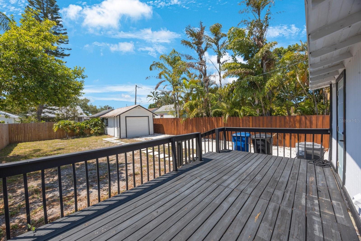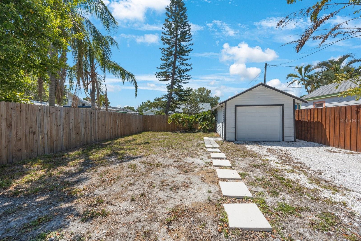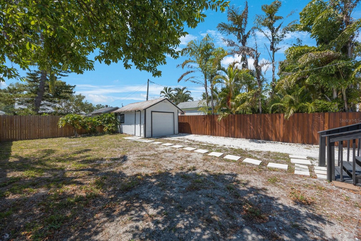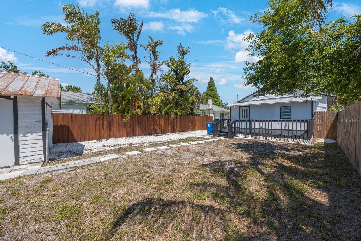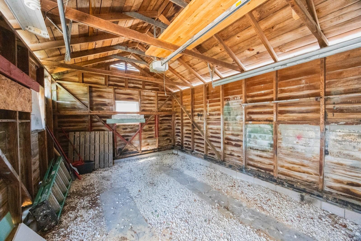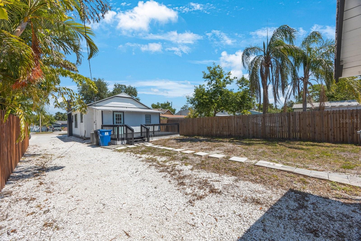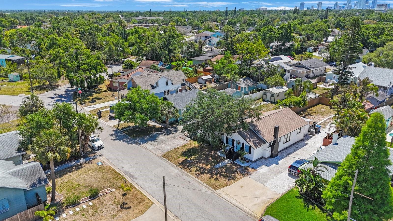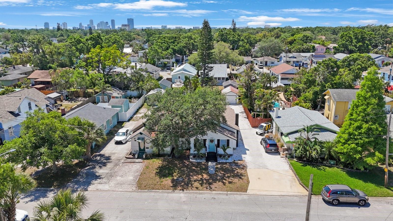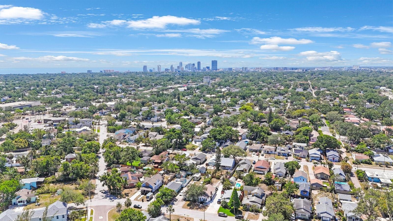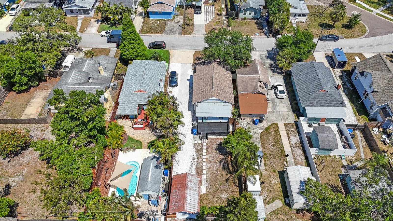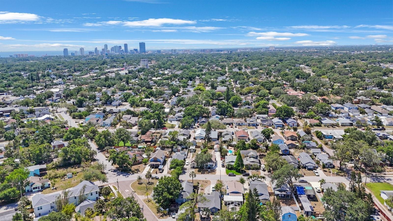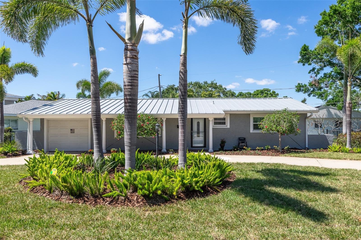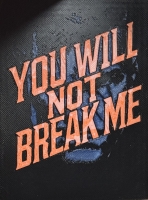PRICED AT ONLY: $452,000
Address: 1110 36th Avenue N, ST PETERSBURG, FL 33704
Description
Welcome to this delightful 2 bedroom, 1 bathroom bungalow in the sought after neighborhood of Magnolia Heights. With its flowing floor plan and high ceilings, this home offers an airy, open feel that invites comfort and relaxation. Upon entering, you'll be greeted by the home's stunning circular archways that add a unique and timeless charm. The spacious living area is perfect for both everyday living and entertaining, seamlessly connecting the cozy living room to the bright and cheerful kitchen. Featuring sleek quartz countertops and shaker style cabinets complete with plenty of counter space for meal prep and a light filled atmosphere that makes cooking a joy. In addition to the two bedrooms, the home includes a versatile office, reading room or potential third bedroomideal for remote work, quiet study, or a growing family. The large laundry room offers added convenience, with ample space for storage and all your household needs. Step outside to the expansive backyard, where you'll find a massive patioperfect for outdoor dining, gardening, or simply relaxing in your private oasis. The large yard offers endless possibilities for customization, whether you're looking to create a garden, play area, the pool of your dreams or just enjoy the outdoors. This home combines character, comfort, and is conveniently located to all St. Pete has to offer! Additional updates include roof (2025), hot water tank (2024) and much more! Dont miss out on this charming bungalowschedule a showing today and make it yours!
Property Location and Similar Properties
Payment Calculator
- Principal & Interest -
- Property Tax $
- Home Insurance $
- HOA Fees $
- Monthly -
For a Fast & FREE Mortgage Pre-Approval Apply Now
Apply Now
 Apply Now
Apply Now- MLS#: TB8376716 ( Residential )
- Street Address: 1110 36th Avenue N
- Viewed: 63
- Price: $452,000
- Price sqft: $313
- Waterfront: No
- Year Built: 1925
- Bldg sqft: 1444
- Bedrooms: 2
- Total Baths: 1
- Full Baths: 1
- Garage / Parking Spaces: 1
- Days On Market: 185
- Additional Information
- Geolocation: 27.8045 / -82.65
- County: PINELLAS
- City: ST PETERSBURG
- Zipcode: 33704
- Subdivision: Belvidere
- Elementary School: John M Sexton Elementary PN
- Middle School: Meadowlawn Middle PN
- High School: St. Petersburg High PN
- Provided by: RAINIER REALTY INC
- Contact: Caitlin Bursik
- 727-502-0050

- DMCA Notice
Features
Building and Construction
- Covered Spaces: 0.00
- Exterior Features: Lighting, Storage
- Flooring: Hardwood, Tile
- Living Area: 1228.00
- Roof: Shingle
School Information
- High School: St. Petersburg High-PN
- Middle School: Meadowlawn Middle-PN
- School Elementary: John M Sexton Elementary-PN
Garage and Parking
- Garage Spaces: 1.00
- Open Parking Spaces: 0.00
- Parking Features: Driveway, Off Street
Eco-Communities
- Water Source: Public
Utilities
- Carport Spaces: 0.00
- Cooling: Central Air
- Heating: Central
- Sewer: Public Sewer
- Utilities: Cable Available
Finance and Tax Information
- Home Owners Association Fee: 0.00
- Insurance Expense: 0.00
- Net Operating Income: 0.00
- Other Expense: 0.00
- Tax Year: 2024
Other Features
- Appliances: Dishwasher, Microwave, Range, Refrigerator
- Country: US
- Furnished: Negotiable
- Interior Features: Built-in Features, Ceiling Fans(s), High Ceilings, Kitchen/Family Room Combo, Open Floorplan, Solid Surface Counters, Window Treatments
- Legal Description: BELVIDERE LOT 113
- Levels: One
- Area Major: 33704 - St Pete/Euclid
- Occupant Type: Vacant
- Parcel Number: 12-31-16-07956-000-1130
- Possession: Close Of Escrow
- Views: 63
Nearby Subdivisions
Allendale Terrace
Allendale Terrace Blks Ab12345
Barnard Erastus A S Rev Sub
Bellbrook Heights
Bellwood Sub Rev
Belvidere
Bridgeway Add
Broadway Add
Coffee Pot Add Rep
Coffee Pot Add Snell Hamletts
Coffee Pot Add Snell & Hamlett
Coffee Pot Bayou Add Rep
Coffee Pot Bayou Add Snell Ha
Coffee Pot Bayou Add Snell & H
Crescent Lake Rev
Crescent Park Heights
Curns W J Sub
Eden Isle 3rd Add
Eden Isle 4th Add
Eden Isle Sub
Eden Shores Sec 10
Eden Shores Sec 2
Eden Shores Sec 4
Eden Shores Sec 4 Blk 6 Lot 2
Eden Shores Sec 9 Pt Rep
Euclid Grove
Euclid Place
Futchwoodknowlton Sub
Hilcrest
Hudson City Sub Rev Rep
Hyde Park
Lemons Chas H Sub
Mango Park
Marcia Rep
Meadow Lawn 2nd Add
North Bay Heights
North Bay Hgts
North East Park Placido Shores
North East Park Shores
Old Kentucky
Pinellas Add To St Petersburg
Purvis Harris 4th St Add
Renwick Erle Sub 1
Ross Oaks
Schaefers Sub
Shofis North Shore Refile
Snell Hamletts North Shore Ad
Snell & Hamletts North Shore A
Snell Isle
Snell Isle Brightbay
Snell Isle Brightwaters
Snell Isle Brightwaters Rep Pt
Snell Isle Brightwaters Rep. P
Snell Isle Brightwaters Sec 1
Snell Isle Brightwaters Sec 2
Snell Isle Eden Shores Sec 1
Snell Isle Rev Rep Brightsides
Snell Isle Shores
Snell Park Ests
Snells C Perry North Shore Add
Spring Hill Rev
Summit Park 3rd Add
Sumners R H Rep
Virginia Heights
Woodlawn
Similar Properties
Contact Info
- The Real Estate Professional You Deserve
- Mobile: 904.248.9848
- phoenixwade@gmail.com
