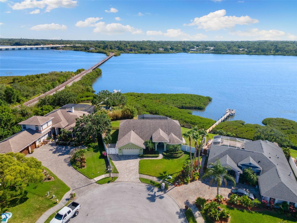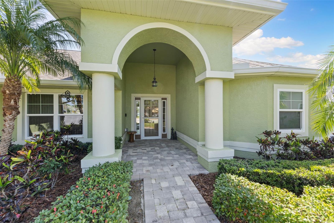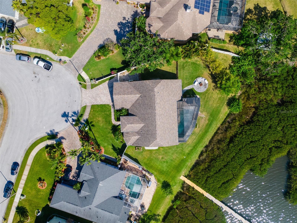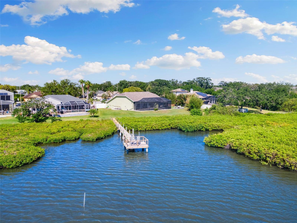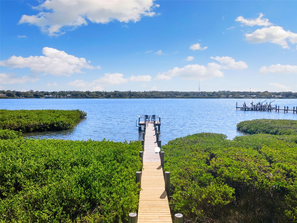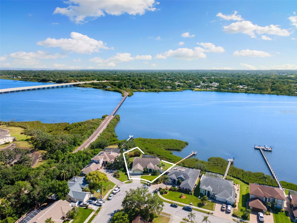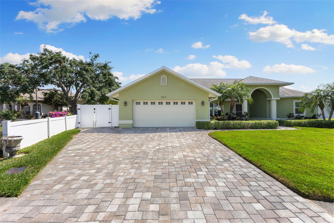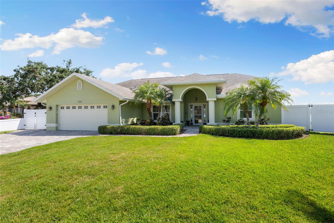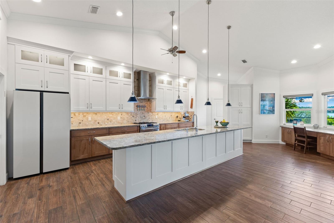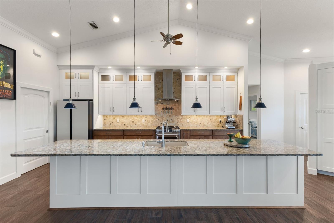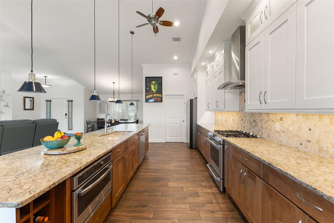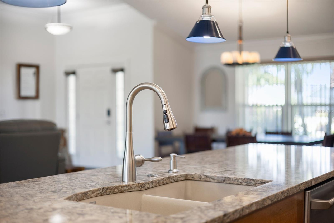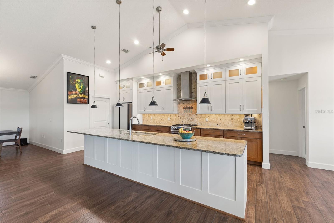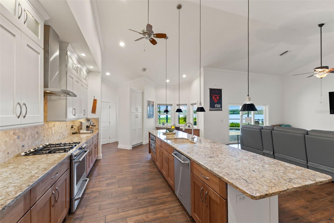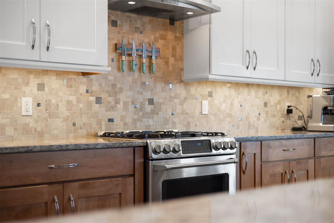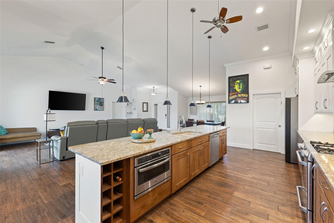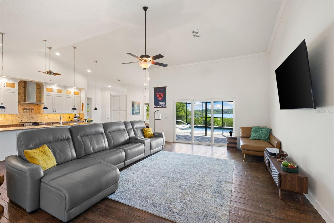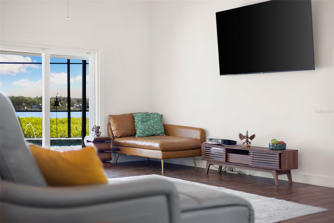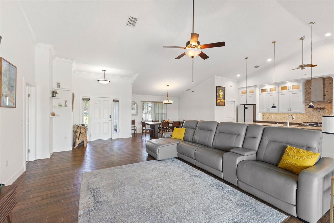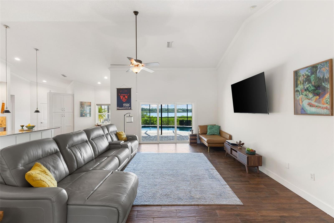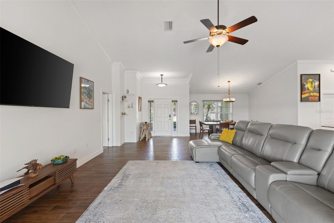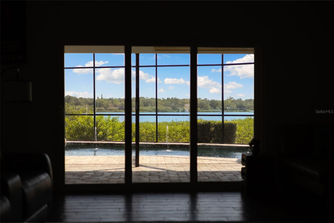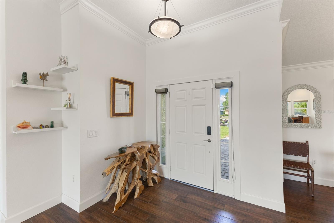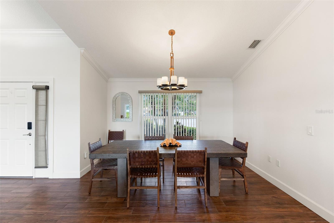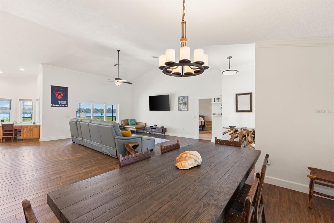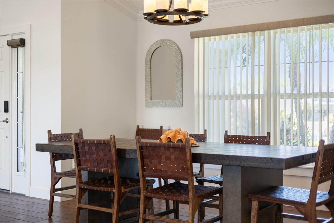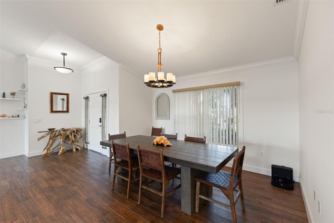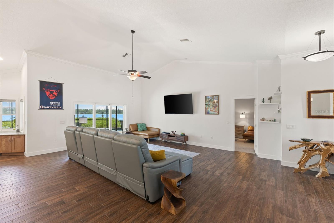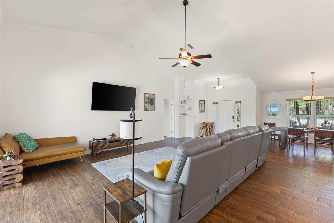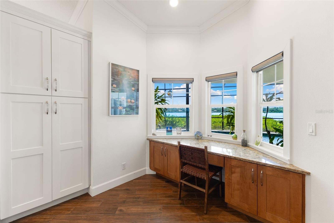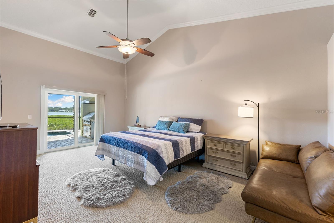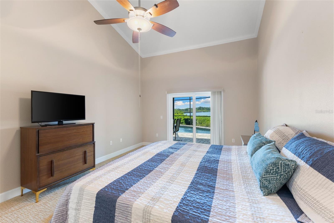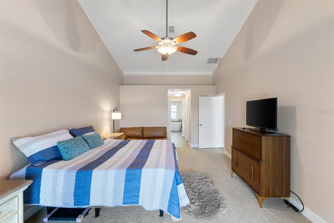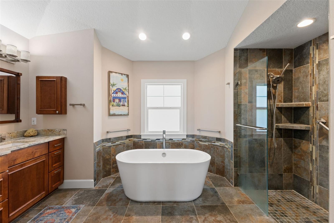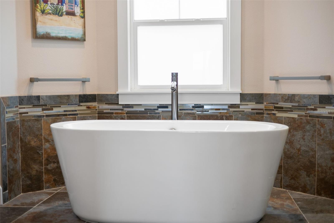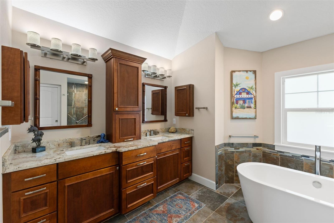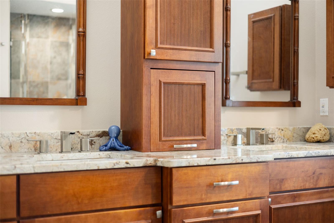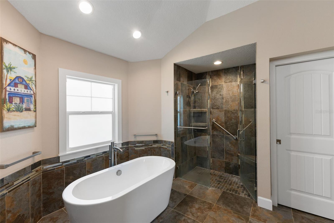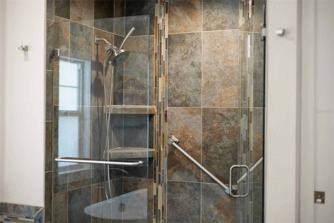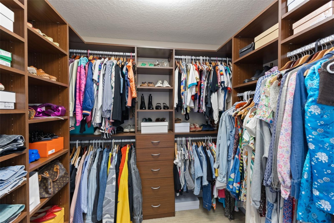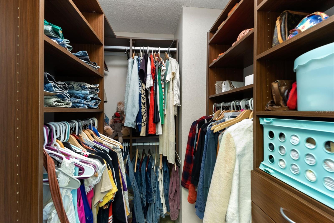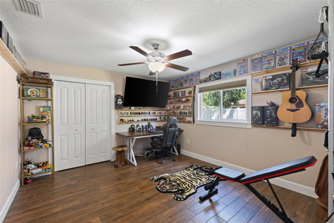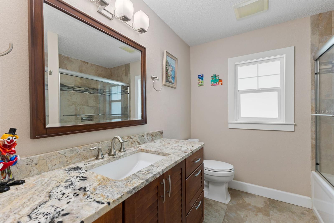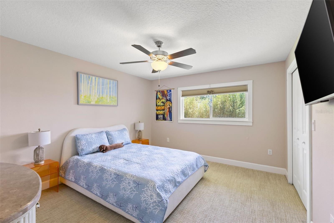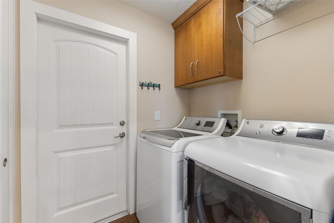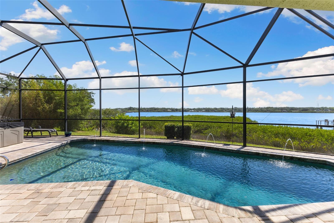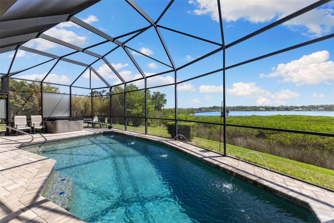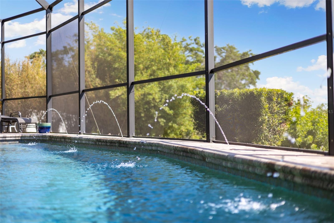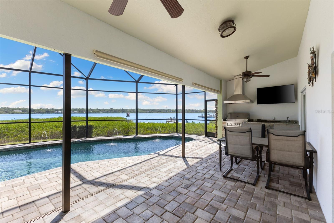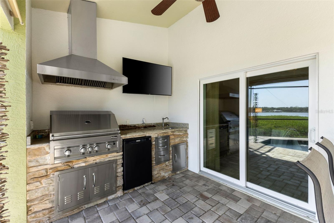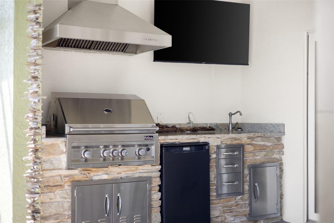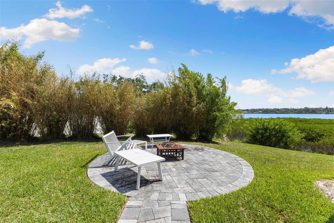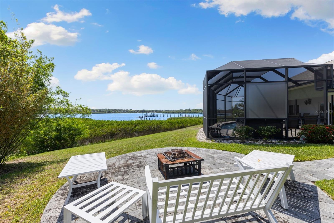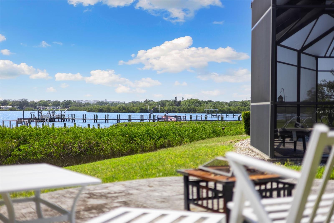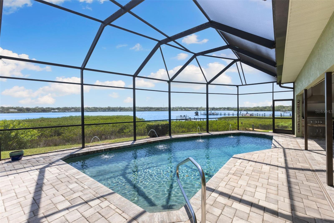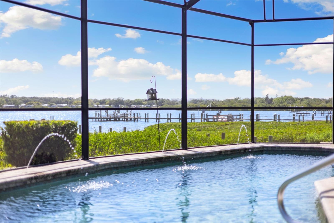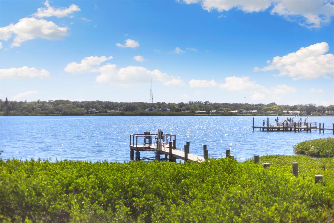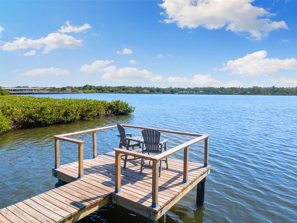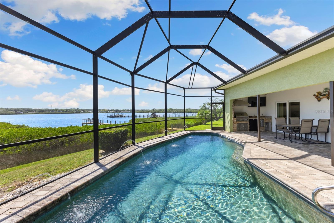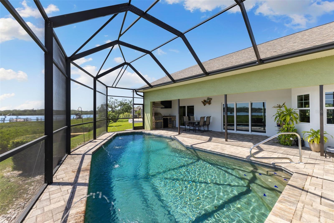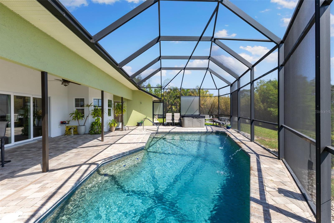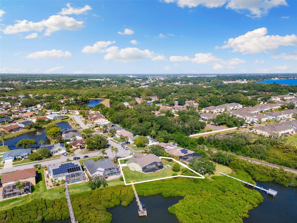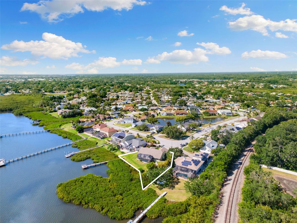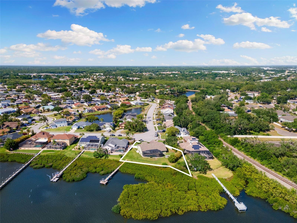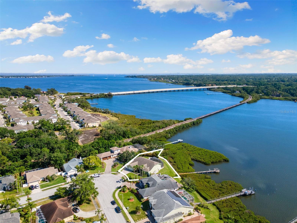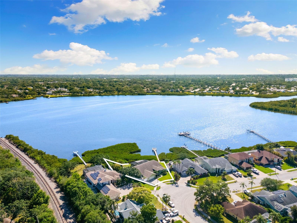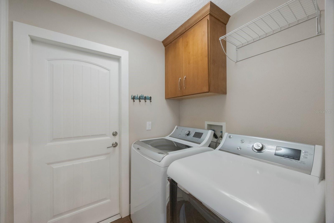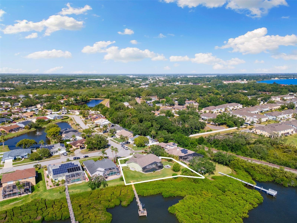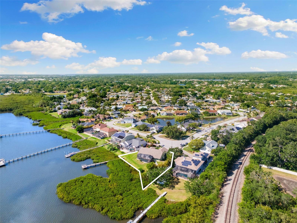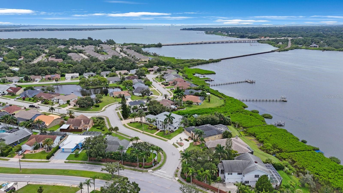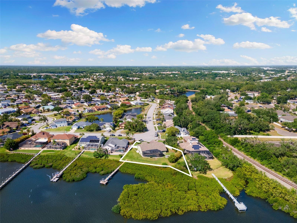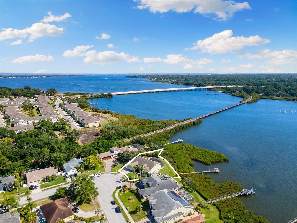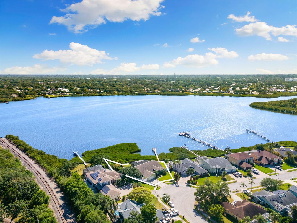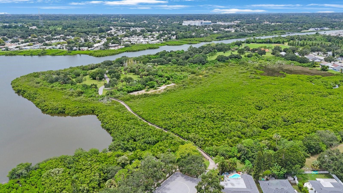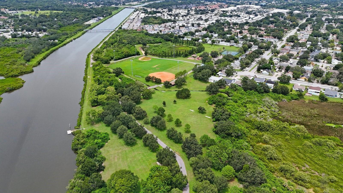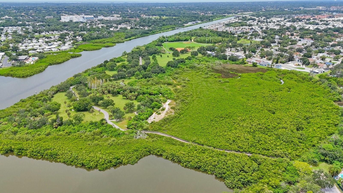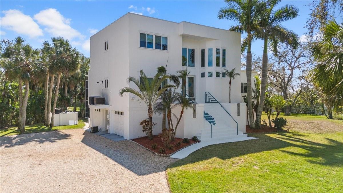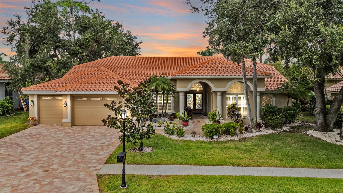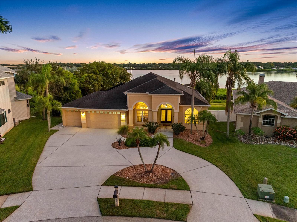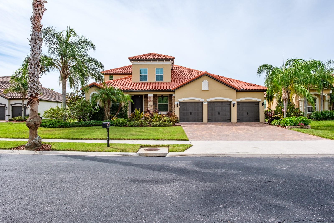PRICED AT ONLY: $1,175,000
Address: 826 Christina Circle, OLDSMAR, FL 34677
Description
Significant Price Adjustment Waterfront Beauty in Coveted East Lake Corridor The Best Lot in this highly desired Community! Motivated Sellers! Coastal Elegance on Upper Tampa Bay this private waterfront retreat is back on the market and ready to impress. Set on the premier lot in the community, the home offers 165 feet of unobstructed bay frontage, unmatched privacy, and direct open water access, creating a lifestyle that blends luxury, natural beauty, and peace of mind. Elevated nearly ten feet above the waterline on a lush .36 acre lot, the fully remodeled three bedroom, two bath residence showcases high end craftsmanship throughout, with vaulted ceilings, crown molding, and a sun drenched open concept design finished with wood look ceramic tile. The gourmet kitchen is a chefs dream, featuring GE Profile appliances, a gas range, a grand island with seating, pendant lighting, and abundant custom cabinetry. The spacious primary suite offers two walk in closets, soaring ceilings, and sliding doors that open directly to a resort style outdoor living space. Here, a self cleaning saltwater pool, expansive paver deck, and covered lanai with a built in outdoor kitchen make entertaining effortless while offering front row views of the bay. Outdoors, a private dock with a mechanical kayak and paddleboard launch makes it easy to fish, paddle, or simply relax as dolphins and manatees swim by at sunset. This home has been hurricane hardened with impact rated windows, doors, and garage door, reducing insurance costs and providing peace of mind. Additional upgrades include a Trane high efficiency WiFi Smart HVAC system still under warranty, a tankless water heater, Ring security, programmable sprinklers, smart home integration, and controlled pool jets and lighting. A gated six foot parking pad provides space for a boat or jet skis, while the oversized two car garage offers built in cabinetry and overhead storage. Nestled in a quiet, no through traffic enclave and steps from Sheffield Park with tennis courts, trails, and dog parks, this home is also just minutes from A rated schools, Tampa, St. Pete, airports, shopping, and world class beaches. With its unbeatable location, premium lot, and new price, this is a rare opportunity to fall in love with the Florida coastal lifestyle. High and dry through recent storms, this property offers confidence as well as charm.**Ask us about our Preferred Lender Incentive available where you could save thousands $$$**
Property Location and Similar Properties
Payment Calculator
- Principal & Interest -
- Property Tax $
- Home Insurance $
- HOA Fees $
- Monthly -
For a Fast & FREE Mortgage Pre-Approval Apply Now
Apply Now
 Apply Now
Apply Now- MLS#: TB8379748 ( Residential )
- Street Address: 826 Christina Circle
- Viewed: 271
- Price: $1,175,000
- Price sqft: $373
- Waterfront: Yes
- Wateraccess: Yes
- Waterfront Type: Bay/Harbor,Brackish Water
- Year Built: 1994
- Bldg sqft: 3146
- Bedrooms: 3
- Total Baths: 2
- Full Baths: 2
- Garage / Parking Spaces: 2
- Days On Market: 188
- Additional Information
- Geolocation: 28.0353 / -82.6903
- County: PINELLAS
- City: OLDSMAR
- Zipcode: 34677
- Subdivision: Bays End
- Elementary School: Oldsmar Elementary PN
- Middle School: Carwise Middle PN
- High School: East Lake High PN
- Provided by: RE/MAX COLLECTIVE
- Contact: Lindsey Fowkes
- 813-438-7841

- DMCA Notice
Features
Building and Construction
- Covered Spaces: 0.00
- Exterior Features: Outdoor Grill, Outdoor Kitchen, Outdoor Shower, Rain Gutters, Sidewalk, Sprinkler Metered
- Fencing: Vinyl
- Flooring: Carpet, Ceramic Tile
- Living Area: 2164.00
- Roof: Shingle
Land Information
- Lot Features: Cul-De-Sac, In County, Oversized Lot, Sidewalk, Paved
School Information
- High School: East Lake High-PN
- Middle School: Carwise Middle-PN
- School Elementary: Oldsmar Elementary-PN
Garage and Parking
- Garage Spaces: 2.00
- Open Parking Spaces: 0.00
- Parking Features: Boat, Driveway, Oversized, Parking Pad
Eco-Communities
- Pool Features: Auto Cleaner, In Ground, Lighting, Salt Water, Screen Enclosure, Self Cleaning, Tile
- Water Source: Public
Utilities
- Carport Spaces: 0.00
- Cooling: Central Air
- Heating: Central, Electric, Natural Gas, Propane
- Pets Allowed: Cats OK, Dogs OK, Yes
- Sewer: Public Sewer
- Utilities: BB/HS Internet Available, Cable Available, Electricity Available, Propane, Sewer Connected, Water Connected
Finance and Tax Information
- Home Owners Association Fee Includes: Common Area Taxes, Escrow Reserves Fund, Management
- Home Owners Association Fee: 780.00
- Insurance Expense: 0.00
- Net Operating Income: 0.00
- Other Expense: 0.00
- Tax Year: 2024
Other Features
- Appliances: Bar Fridge, Built-In Oven, Convection Oven, Dishwasher, Disposal, Dryer, Exhaust Fan, Ice Maker, Microwave, Range, Range Hood, Refrigerator, Tankless Water Heater, Washer, Water Filtration System
- Association Name: Bay Ends HOA
- Association Phone: 813-433-2015
- Country: US
- Interior Features: Cathedral Ceiling(s), Ceiling Fans(s), Crown Molding, Eat-in Kitchen, High Ceilings, Kitchen/Family Room Combo, Living Room/Dining Room Combo, Open Floorplan, Solid Surface Counters, Solid Wood Cabinets, Split Bedroom, Stone Counters, Thermostat, Vaulted Ceiling(s), Walk-In Closet(s)
- Legal Description: BAY'S END LOT 14
- Levels: One
- Area Major: 34677 - Oldsmar
- Occupant Type: Owner
- Parcel Number: 22-28-16-03430-000-0140
- Possession: Close Of Escrow
- View: Water
- Views: 271
Nearby Subdivisions
Aberdeen
Aberdeen Unit One
Aberdeen Unit Two
Bay Arbor
Bays End
Bayside Meadows Ph Ii
Bayside Meadowsphase I
Country Club Add To Oldsmar Re
Creekside
Cross Creek
Cross Creek East Lake Woodlan
Cross Creek - Unit Two
Diamond Crest
East Lake Woodlands
East Lake Woodlands Cluster Ho
East Lake Woodlands Lake Estat
East Lake Woodlands Patio Home
East Lake Woodlands Pinewinds
East Lake Woodlands Woodridge
Eastlake Oaks Ph 2
Eastlake Oaks Ph 4
Estuary Of Mobbly Bay
Fountains At Cypress Lakes Ii-
Fountains At Cypress Lakes Iia
Greenhaven
Gull-aire Village
Harbor Palms-unit Three
Harbor Palmsunit Four
Harbor Palmsunit Four A
Harbor Palmsunit One
Harbor Palmsunit Three
Harbor Palmsunit Two
Hayes Park Village
Hunters Crossing
Hunters Trail Twnhms
Kingsmill
Manors Of Forest Lakes The Ph
Not Applicable
Oldsmar Country Club Estates S
Oldsmar Rev Map
Oldsmar Revised
Parcel B - The Pinnacle
Preserve At Cypress Lakes Ph I
Quail Forest Cluster Homes
Sheffield Village At Bayside M
Sheffield Village Ph Ii At Bay
Shoreview
Shoreview Ph 2
Shoreview Ph I
Tampashores Bay Sec
Turtle Creek
Villas Of Forest Lakes
Villas Of Forest Lakes The
Warwick Hills
West Oldsmar Sec 1
Woods Of Forest Lakes The Ph O
Worthington
Similar Properties
Contact Info
- The Real Estate Professional You Deserve
- Mobile: 904.248.9848
- phoenixwade@gmail.com
