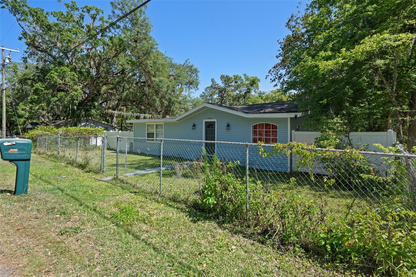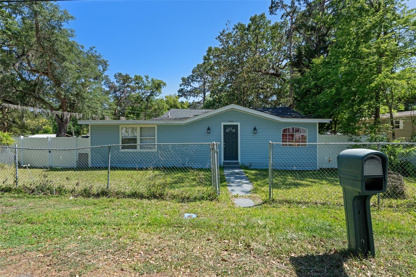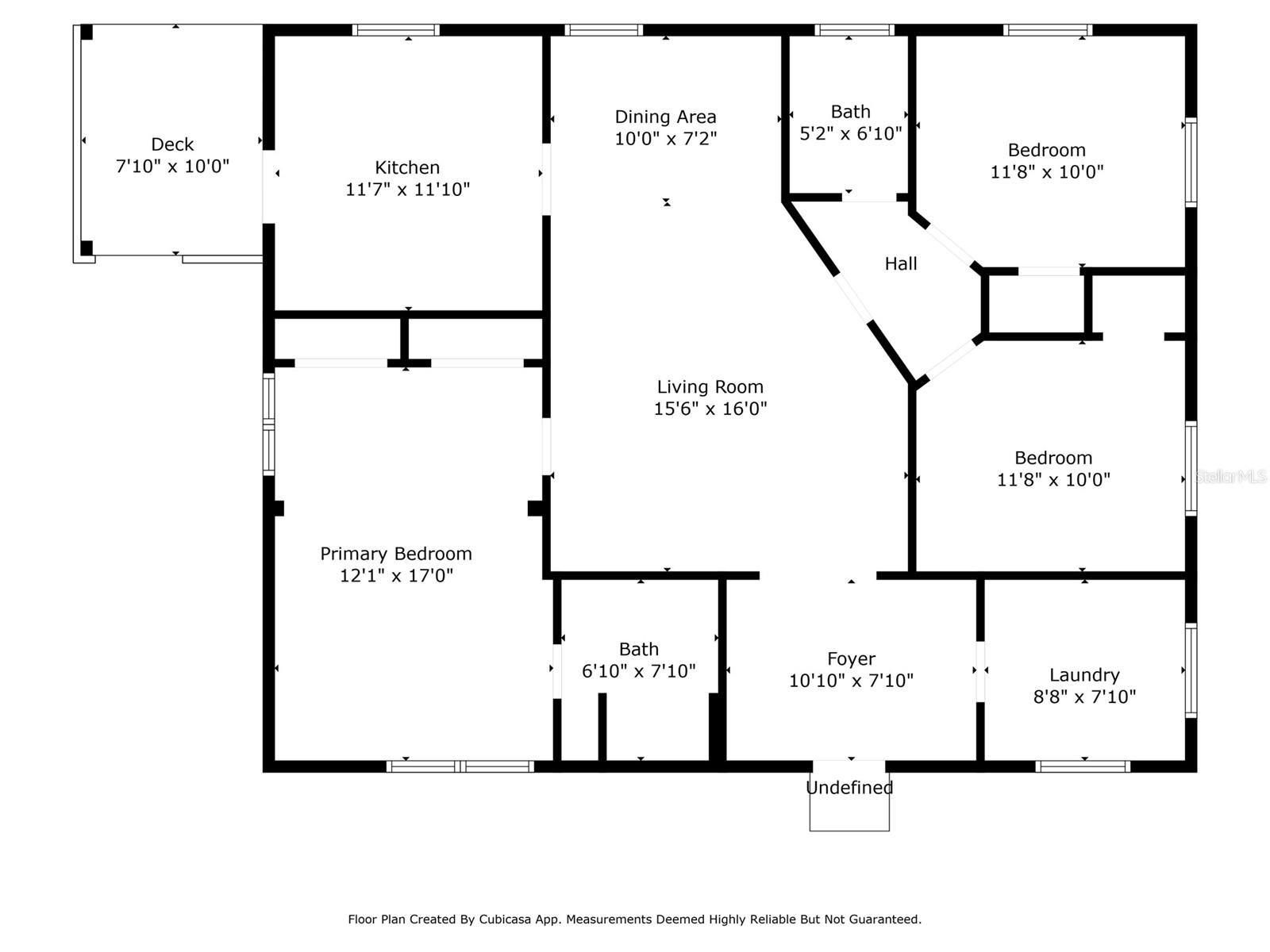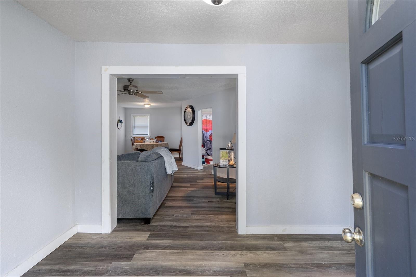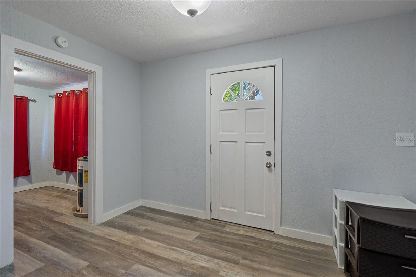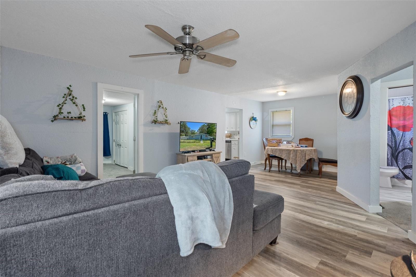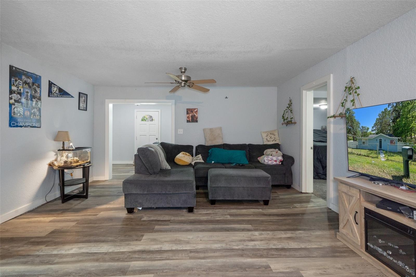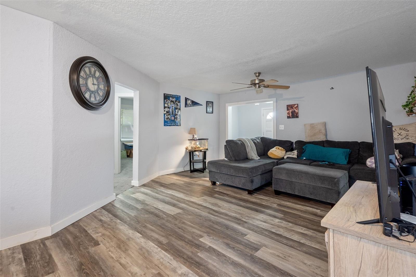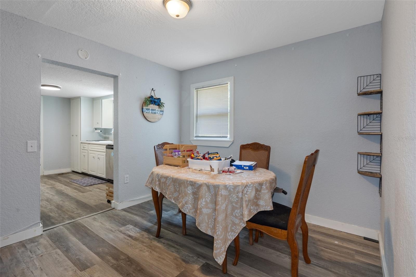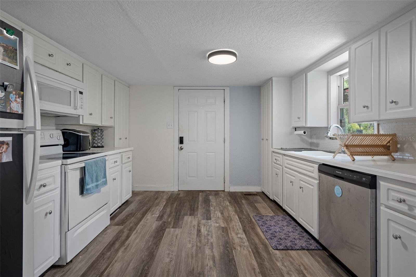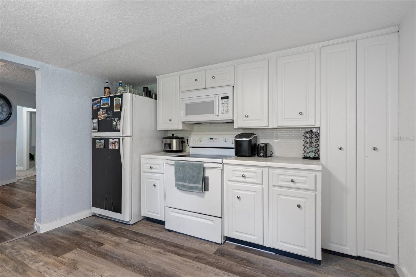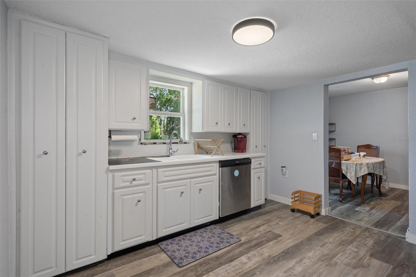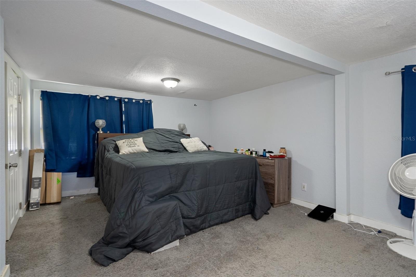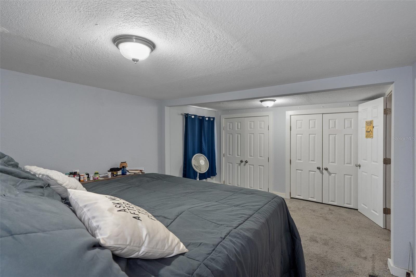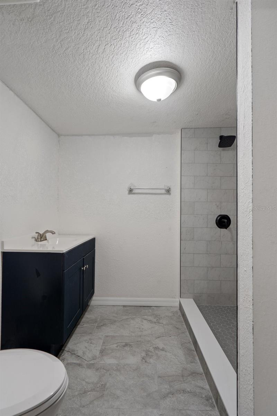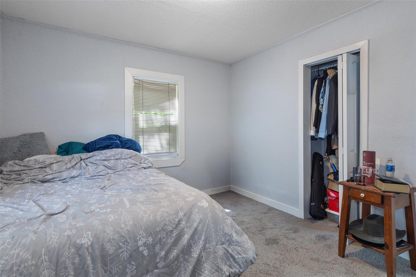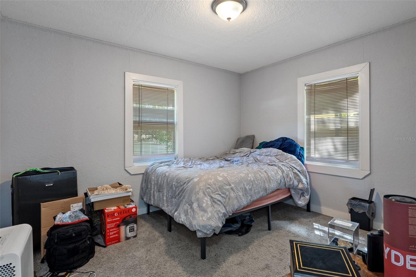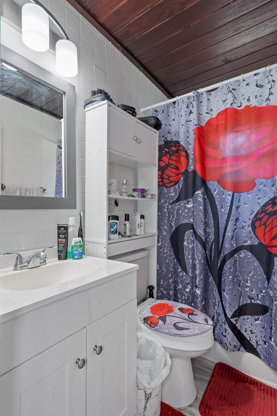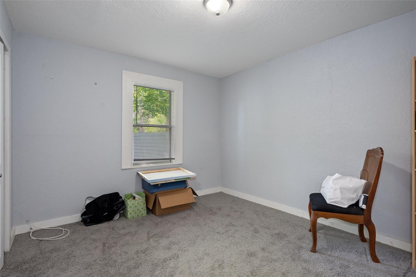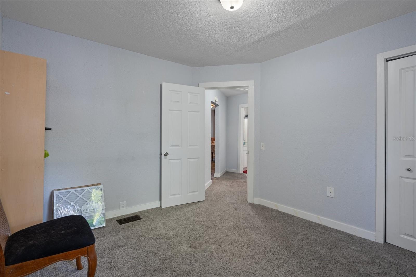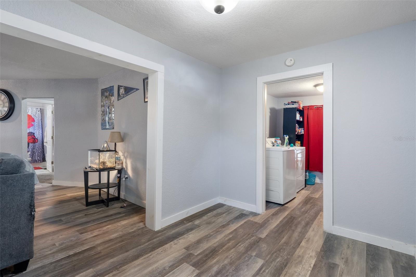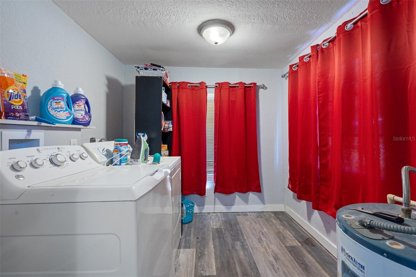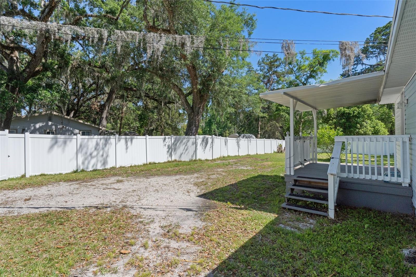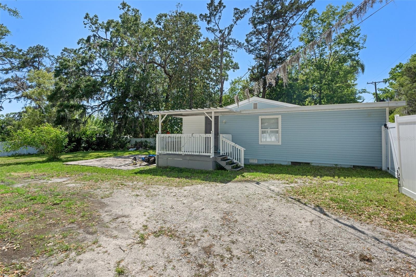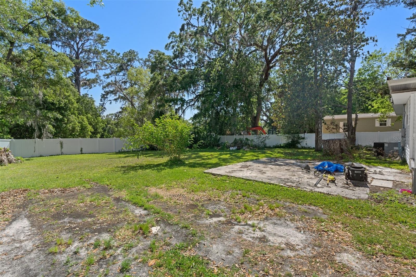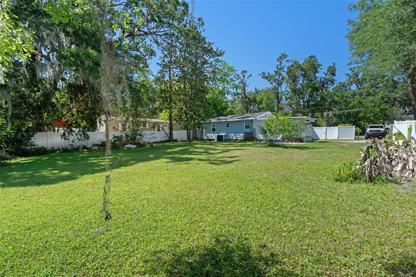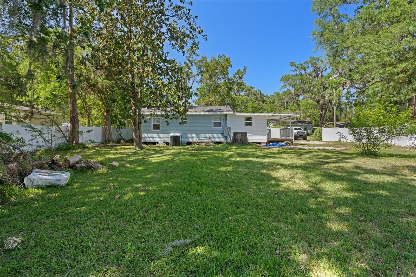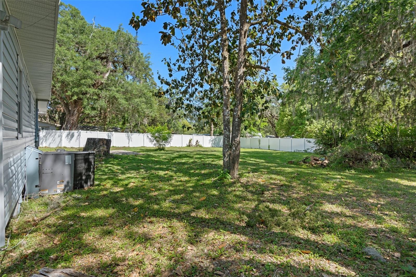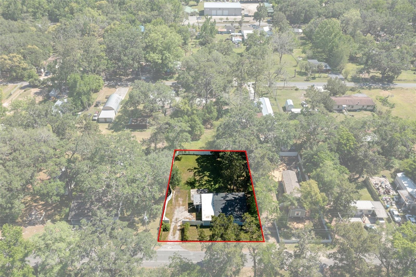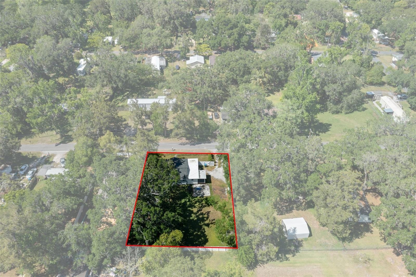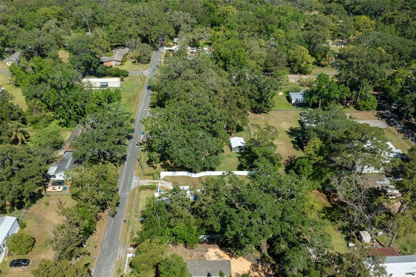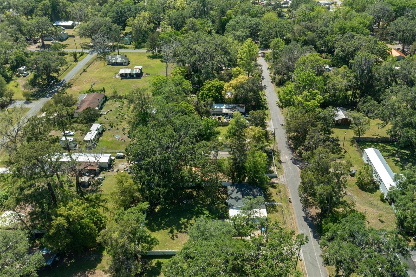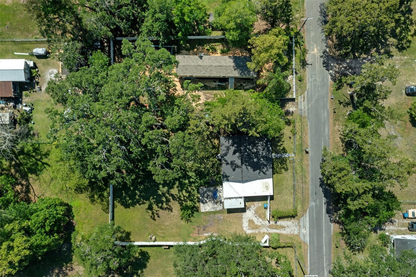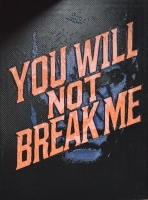PRICED AT ONLY: $224,900
Address: 19496 Wildwood Drive, BROOKSVILLE, FL 34601
Description
Nestled on a spacious 1/4+ Acre Fenced lot in the heart of Brooksville, this delightful 3 Bedroom, 2 Bath home is ready for its new owner! Features include Luxury Vinyl Plank flooring in the Kitchen and Living areas, neutral upgraded Carpeting in the Bedrooms, light and airy dcor, Cased window frames, updated Bathrooms, an inside Laundry Suite and a bright updated Kitchen with ample Cabinet and Counter space for prepping meals! The Grand Foyer opens to a large centralized Great Room, ideal for a cozy Movie Night or large Family gatherings! The Dining area can easily transition between Formal Affairs and Casual Dinners! The Primary Bedroom includes an abundance of Closet space as well as an en suite Private Bath! Outdoors, there is plenty of Green Space for Pets and Play within the Vinyl Privacy Fenced yard, in addition to hosting a Cookout, trying out your Green thumb or parking a Boat/RV! Enveloped in Small Town Charm but only minutes to convenient Commuter Routes, vibrant Retail and Dining, top Medical Facilities, countless Activity, Entertainment and Cultural Venues as well as Parks, Bike Trails and beautiful Nature Preserves! You wont want to miss this gem!
Property Location and Similar Properties
Payment Calculator
- Principal & Interest -
- Property Tax $
- Home Insurance $
- HOA Fees $
- Monthly -
For a Fast & FREE Mortgage Pre-Approval Apply Now
Apply Now
 Apply Now
Apply Now- MLS#: TB8380713 ( Residential )
- Street Address: 19496 Wildwood Drive
- Viewed: 140
- Price: $224,900
- Price sqft: $156
- Waterfront: No
- Year Built: 1958
- Bldg sqft: 1446
- Bedrooms: 3
- Total Baths: 2
- Full Baths: 2
- Days On Market: 130
- Additional Information
- Geolocation: 28.5583 / -82.4047
- County: HERNANDO
- City: BROOKSVILLE
- Zipcode: 34601
- Subdivision: Gulf Ridge Park
- Elementary School: Brooksville Elementary
- Middle School: D.S. Parrot Middle
- High School: Hernando High
- Provided by: CENTURY 21 CIRCLE
- Contact: Ginger Gillette
- 813-973-2133

- DMCA Notice
Features
Building and Construction
- Covered Spaces: 0.00
- Exterior Features: Private Mailbox
- Fencing: Chain Link, Vinyl
- Flooring: Carpet, Luxury Vinyl
- Living Area: 1446.00
- Roof: Shingle
Land Information
- Lot Features: In County, Level, Oversized Lot, Paved
School Information
- High School: Hernando High
- Middle School: D.S. Parrot Middle
- School Elementary: Brooksville Elementary
Garage and Parking
- Garage Spaces: 0.00
- Open Parking Spaces: 0.00
Eco-Communities
- Water Source: Public
Utilities
- Carport Spaces: 0.00
- Cooling: Central Air
- Heating: Central, Electric
- Sewer: Septic Tank
- Utilities: BB/HS Internet Available, Cable Available, Electricity Connected, Public, Water Connected
Finance and Tax Information
- Home Owners Association Fee: 0.00
- Insurance Expense: 0.00
- Net Operating Income: 0.00
- Other Expense: 0.00
- Tax Year: 2024
Other Features
- Appliances: Dishwasher, Microwave, Range, Refrigerator
- Country: US
- Furnished: Unfurnished
- Interior Features: Ceiling Fans(s), Living Room/Dining Room Combo, Open Floorplan, Primary Bedroom Main Floor, Solid Surface Counters, Split Bedroom
- Legal Description: GULF RIDGE PARK BLK B W1/2 OF LOT 5 & LOT 6 ORB 286 PG 303 ORB 482 PG 785
- Levels: One
- Area Major: 34601 - Brooksville
- Occupant Type: Owner
- Parcel Number: R2122219207000B00050
- Possession: Close Of Escrow
- Style: Traditional
- Views: 140
- Zoning Code: R1A
Nearby Subdivisions
1b
Ac Croom Rd/mondon Hill
Ac Croom Rdmondon Hill
Ac Croom Rdmondon Hill0655ac03
Acreage
Az3
Brooksville Acerage
Brooksville Est
Brooksville Hammock Land Compa
Campers Holiday
Candlelight
Candlelight Unit 1
Cascades At S H Plant Ph 1 Rep
Cascades At Southern Hills
Cedar Falls Ph V
Cedar Falls Phase V
Cedar Lane Sites
Country Club Est Unit 2
Country Club Estate
Croom Road Sub
Damac Estates
Damac Modular Home Park
Deer Haven Est Unrec
Dogwood Est Phase I
Dogwood Est Phase Ii
Dogwood Est Phase Iii
Dogwood Est Phase Iv
Dogwood Estate Ph Ii
Dogwood Estate Ph Iv
Dogwood Estatess
Dogwood Heights
Forest Hills Unrec
Fox Wood Plantation
Garmisch Hills
Gordys Addition
Grelles P H Sub
Gulf Ridge Park
Gulfland
H And H Homesites
Hales Addition To Brooksvl
Highland Park Add To Brksvl
Jennings Varn A Sub Of
Jennings And Varn A Sub Of
Lake Lindsey
Lake Lindsey City
Lakeside Acres Mh Sub
Laurel Oaks
Laurel Oaks Subdivision
Laws Add To Brooksville
Laws Add To Brooksvl
Leyland Preserve
Ludlow Heights
Mondon Hill Farm Unit 2
Mountain Park
N/a
North Brksville Heights
North Brksville Hghts-replt
North Brksville Hghtsreplt
Northampton Estates
Not In Hernando
Not On List
Oak Hill Add To Brksvl
Park View Courts Replat
Petersons Unrec Sub
Potterfield Gdn Ac Sec H
Royal Oaks Est
Royal Oaks Estate
Sand Rdg Ph Two
Saxons Sub
Shadowlawn Annex
Southern Hills
Southern Hills Plantation
Southern Hills Plantation Ph 1
Southern Hills Plantation Ph 2
Southern Hills Plantation Ph 3
Southern Hills Plantation Ph2
Southern Hills Plnt Ph1 Bl4735
Southside Estates
Spring Lake Area Incl. 1-sllf
Spring Lake Area. Class 1-sllf
Stenholm Sub In Sw1/4 Unrec
Sunshine Terrace
Tangerine Estates
That Part Of E12 Of Nw 14 Of S
Town Country
Unknown
Unplatted
Whitman Ph 3 Class 1 Sub
Woodland Park
Woodlawn Add
Contact Info
- The Real Estate Professional You Deserve
- Mobile: 904.248.9848
- phoenixwade@gmail.com
