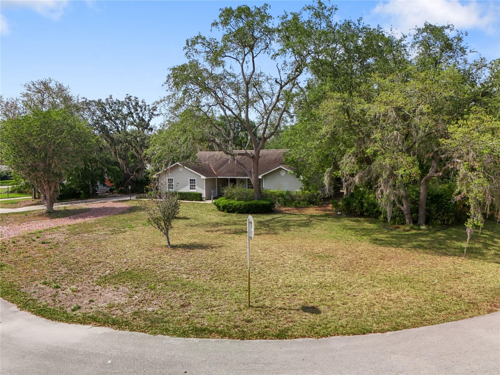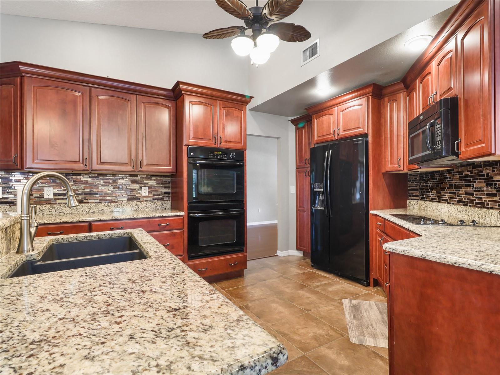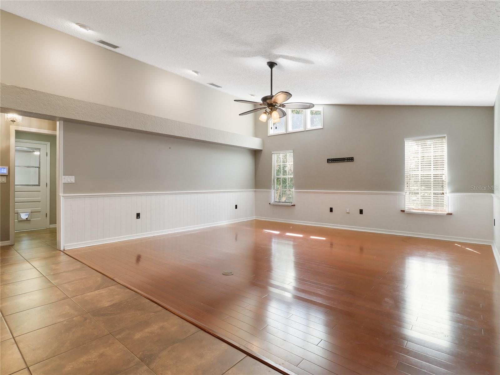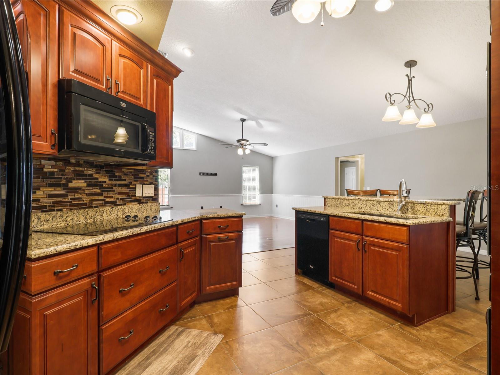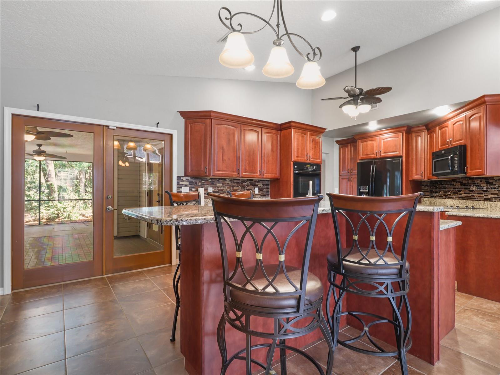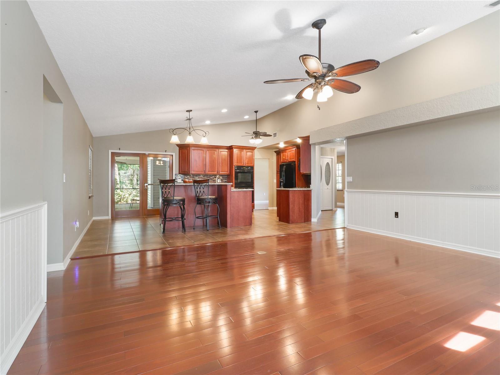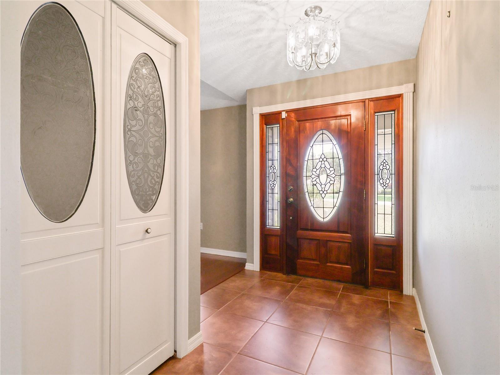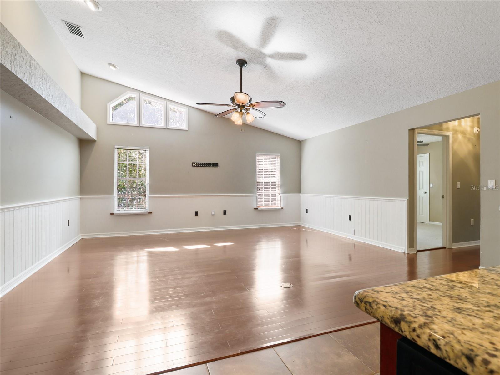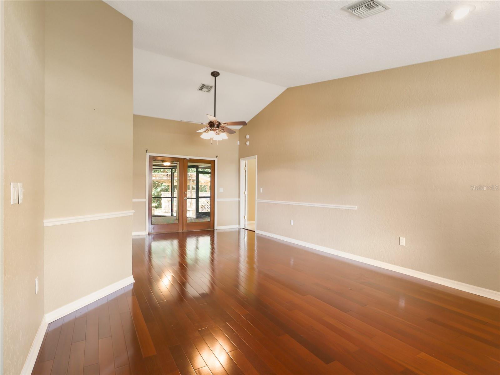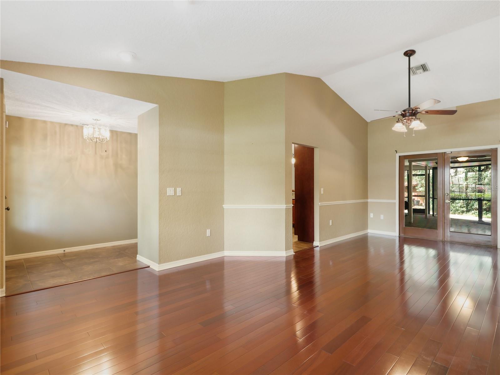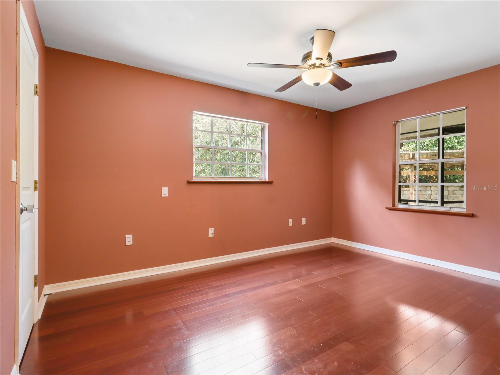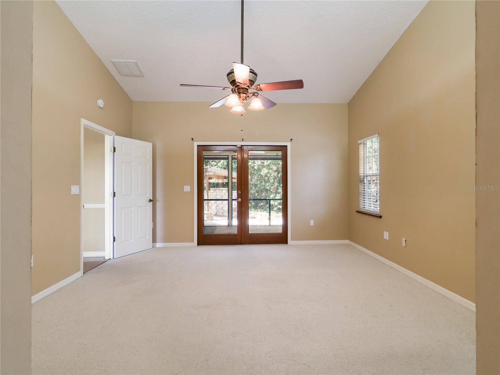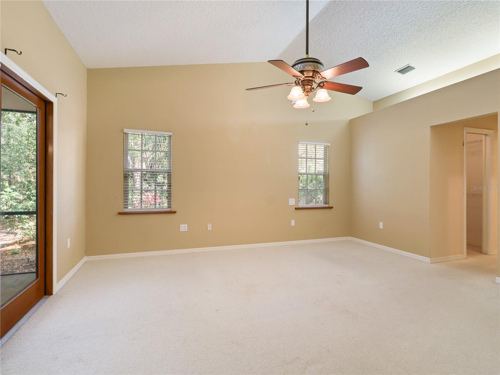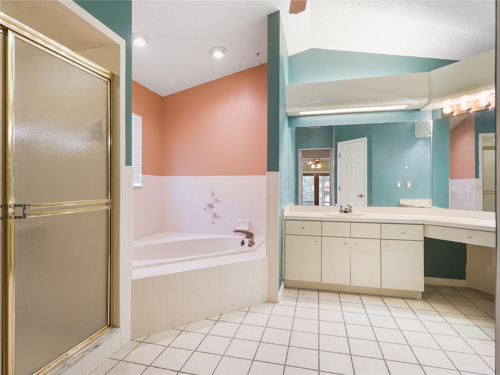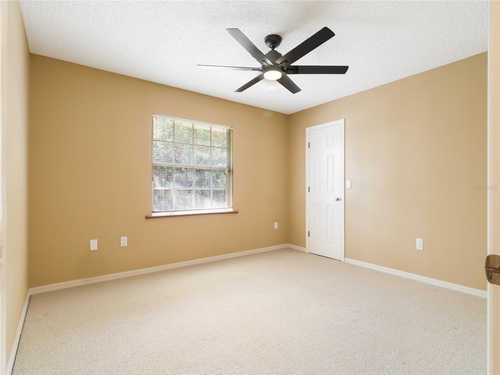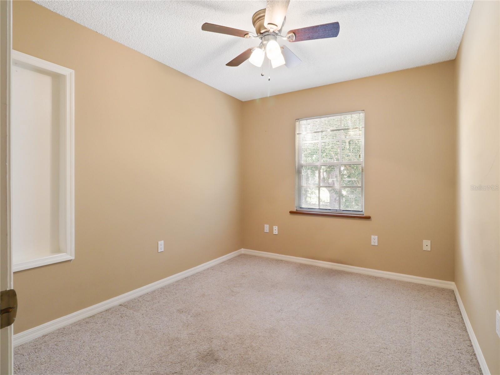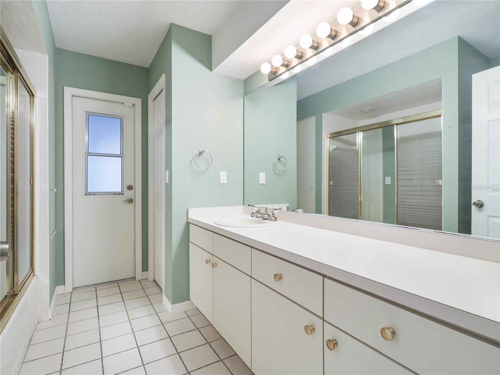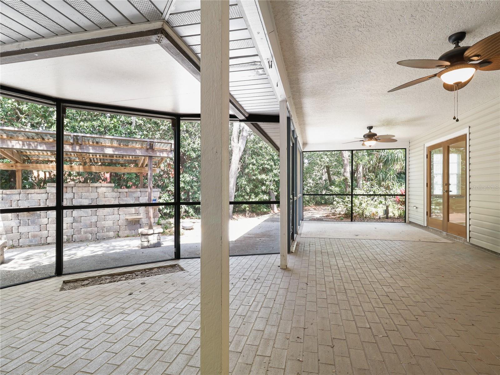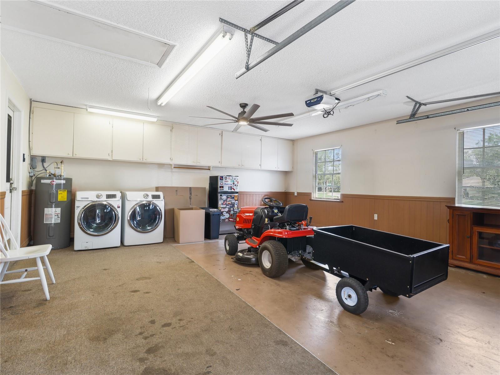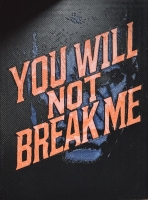PRICED AT ONLY: $375,000
Address: 994 Country Lake Circle, LAKE WALES, FL 33898
Description
$5000 buyer incentive offered.Welcome to your dream home in an inviting neighborhood, set on a beautifully landscaped, oversized corner lot! A brand new roof will be installed prior to you receive your keys in your hand. The inviting front porch, classic front door, and stoned driveway add character and charm to the home's curb appeal. Inside, the formal living and dining rooms feature elegant chair rails and French doors that open to a large screened in patio, perfect for entertaining. The updated kitchen boasts wood cabinets, granite countertops, a double oven, a glass tiled backsplash, and a bar with storageideal for casual dining or hosting guests. From the kitchen, French doors lead out to a peaceful patio, perfect for morning coffee or outdoor meals. The spacious family room features soaring ceilings and a bright, airy feel. In the backyard, enjoy a covered pergola for grilling, a cozy fire pit, and a fully electric shed offering extra storage or workshop space. The split floor plan provides privacy, with a massive master suite featuring patio access and a spa like bath complete with a built in shower, garden tub, dual sinks, and a vanity. A spare hall bath also provides convenient patio access. For added convenience, a detailed floor plan with room measurements is available to help you plan your space. A washer and dryer are included with the home. This home offers the perfect blend of elegance, comfort, and outdoor living schedule your tour today!
Property Location and Similar Properties
Payment Calculator
- Principal & Interest -
- Property Tax $
- Home Insurance $
- HOA Fees $
- Monthly -
For a Fast & FREE Mortgage Pre-Approval Apply Now
Apply Now
 Apply Now
Apply Now- MLS#: TB8382000 ( Residential )
- Street Address: 994 Country Lake Circle
- Viewed: 69
- Price: $375,000
- Price sqft: $116
- Waterfront: No
- Year Built: 1991
- Bldg sqft: 3244
- Bedrooms: 4
- Total Baths: 2
- Full Baths: 2
- Garage / Parking Spaces: 2
- Days On Market: 95
- Additional Information
- Geolocation: 27.9169 / -81.5321
- County: POLK
- City: LAKE WALES
- Zipcode: 33898
- Subdivision: Country Oaks Estates
- Elementary School: Spook Hill Elem
- Middle School: Mclaughlin Middle
- High School: Lake Wales Senior High
- Provided by: COMPASS FLORIDA LLC
- Contact: Kim Main
- 305-851-2820

- DMCA Notice
Features
Building and Construction
- Covered Spaces: 0.00
- Exterior Features: French Doors, Rain Gutters, Sprinkler Metered
- Flooring: Carpet, Tile, Vinyl
- Living Area: 2244.00
- Other Structures: Other, Shed(s)
- Roof: Shingle
Property Information
- Property Condition: Completed
Land Information
- Lot Features: Corner Lot, In County, Landscaped, Oversized Lot, Paved
School Information
- High School: Lake Wales Senior High
- Middle School: Mclaughlin Middle
- School Elementary: Spook Hill Elem
Garage and Parking
- Garage Spaces: 2.00
- Open Parking Spaces: 0.00
- Parking Features: Driveway, Garage Door Opener, Garage Faces Side, Other
Eco-Communities
- Pool Features: Auto Cleaner
- Water Source: Public
Utilities
- Carport Spaces: 0.00
- Cooling: Central Air
- Heating: Central
- Pets Allowed: Yes
- Sewer: Public Sewer
- Utilities: Cable Connected, Electricity Connected
Finance and Tax Information
- Home Owners Association Fee: 0.00
- Insurance Expense: 0.00
- Net Operating Income: 0.00
- Other Expense: 0.00
- Tax Year: 2024
Other Features
- Appliances: Built-In Oven, Cooktop, Dishwasher, Disposal, Dryer, Electric Water Heater, Exhaust Fan, Microwave, Range, Refrigerator, Washer, Water Softener
- Country: US
- Furnished: Unfurnished
- Interior Features: Ceiling Fans(s), Eat-in Kitchen, High Ceilings, Living Room/Dining Room Combo, Primary Bedroom Main Floor, Thermostat, Window Treatments
- Legal Description: COUNTRY OAKS ESTATES UNIT SEVEN PB 82 PG 3 LOT 245
- Levels: One
- Area Major: 33898 - Lake Wales
- Occupant Type: Vacant
- Parcel Number: 28-29-32-937721-002450
- Possession: Close Of Escrow
- Style: Ranch
- Views: 69
- Zoning Code: RES
Nearby Subdivisions
220594
Brookshire
Cherry Pocket
Country Club Village Ph 02
Country Club Village Ph 03
Country Oaks Estates
Goldenbough T A Yarnell
Golf View Park
Hendry G W
Highland Park Manor Plat 4
Howey W J Land Starr Lake
Kelly Sub
Kissimmee Shores Condo
Lake Pierce Heights
Lake Walk In Water Heights
Lakeshore Club
Landings At Lake Easy
Lk Pierce Retreats
Mabel Place
Mammonth Grove
Mammoth Grove
Mason Villa
Mountain Lake
N/a
Oakwood Golf Club Ph 02
Orange Park
Palm Acres
Palm Acres Sub
Pine Ridge
Platlk Pierce Retreats Pcls 2
Pleasant Acres
Pleasant Acres Un 1
Pleasant Acres Un 4
Revised Hesperides Sub
River Ranch Shores
Saddlebag Lake
Seasons At Mabel Place
South Starr Hills
Sunset Pointe Ph 3
Taylor Groves
Tiger Creek
Tiger Creek Forest Add
Tiger Creek Sub
Tiger Crk Sub
Timberlane Sub
Tiotie Beach Estates
Walden Waters 02
Walden Waters Sub
Walk In The Water Lake Estates
Walk In Water Lake Estates Ph
Walk In Water Lake Ests Ph 3
West Indian Lake Heights Sub
Woodland Park
Contact Info
- The Real Estate Professional You Deserve
- Mobile: 904.248.9848
- phoenixwade@gmail.com
