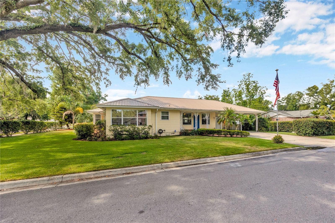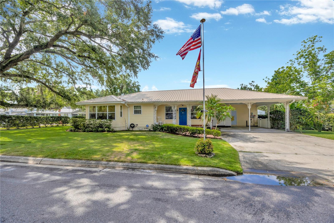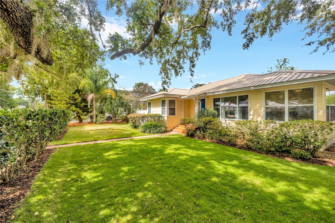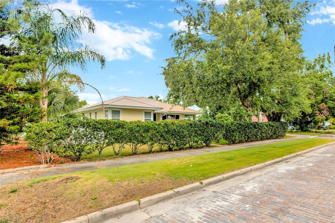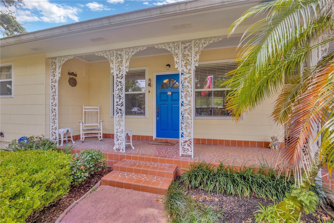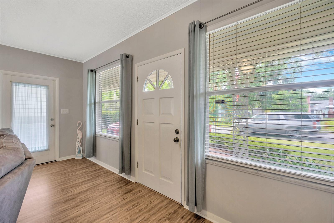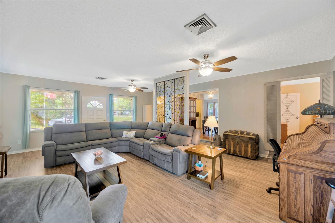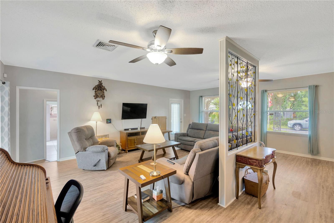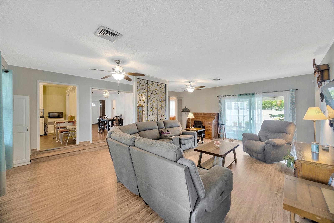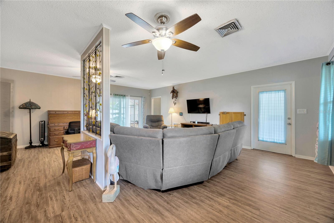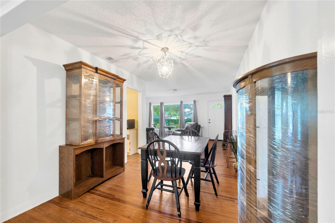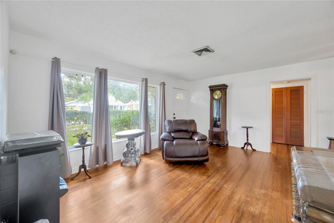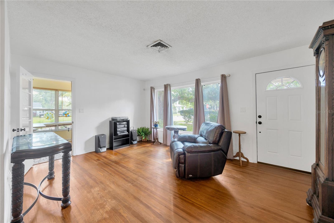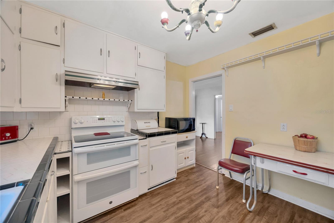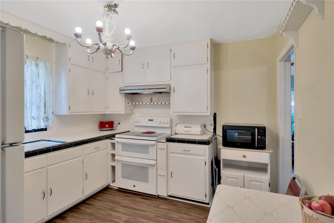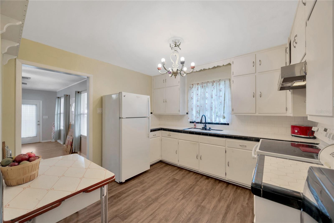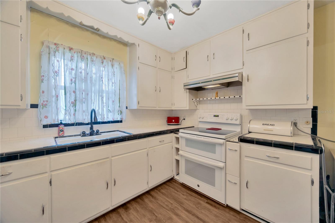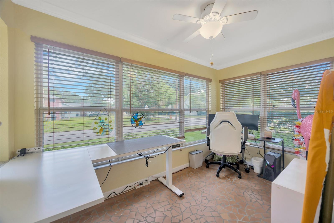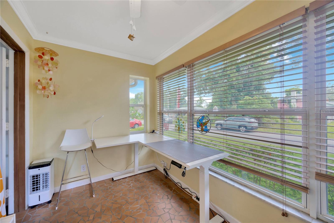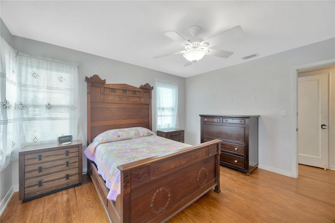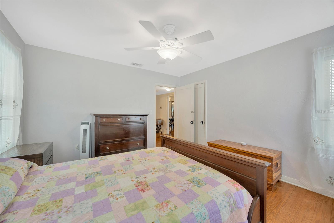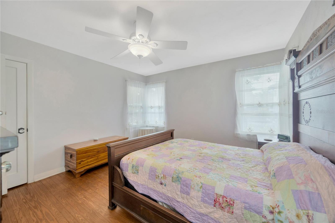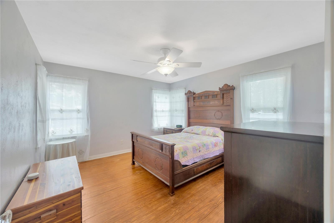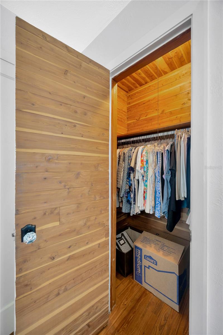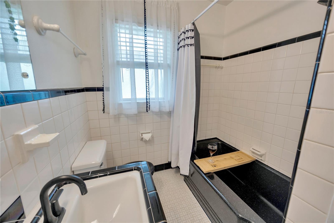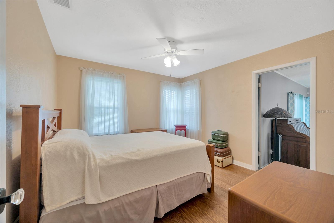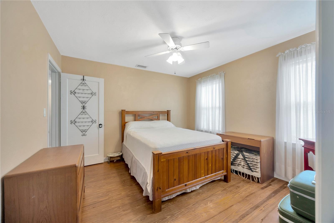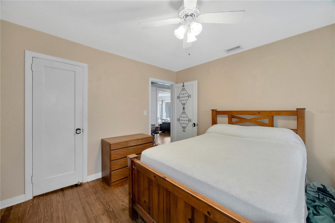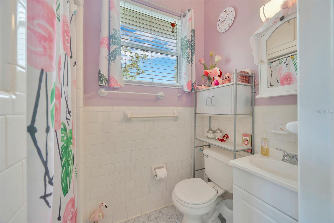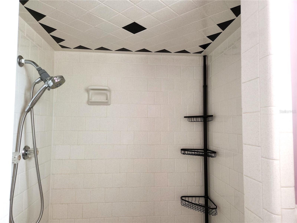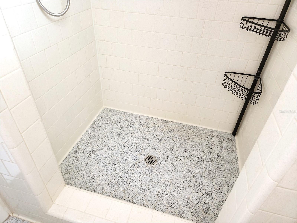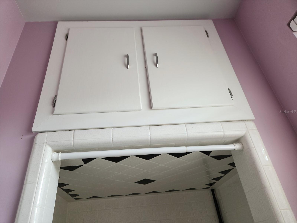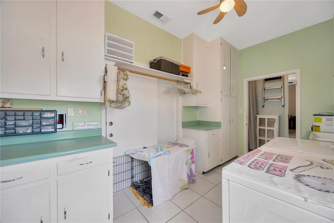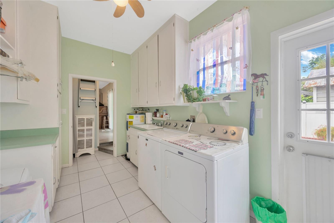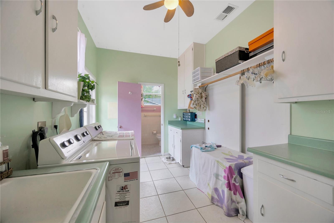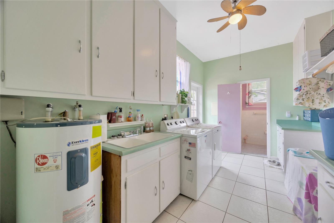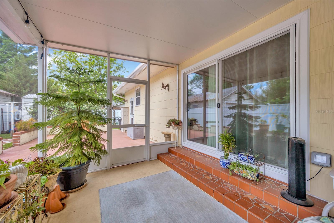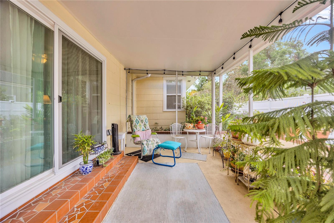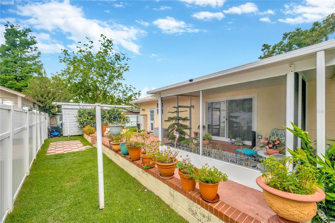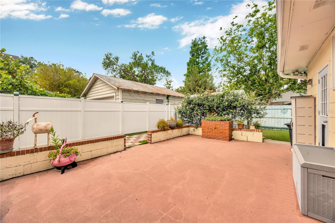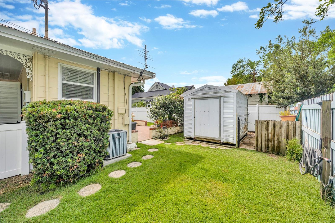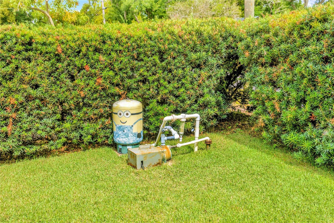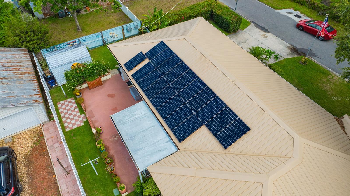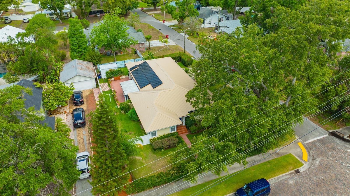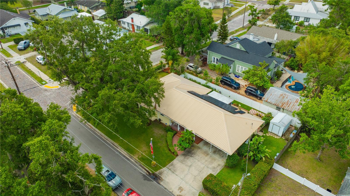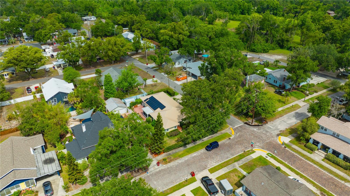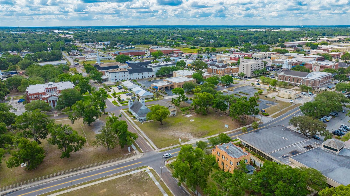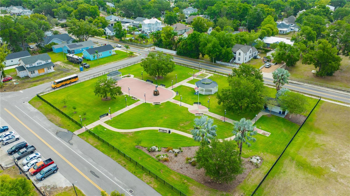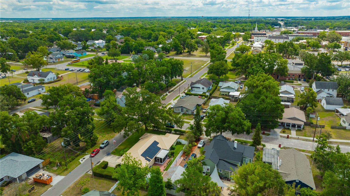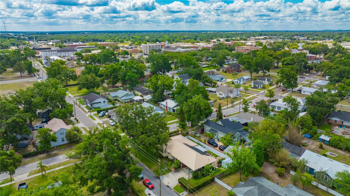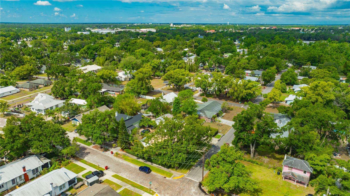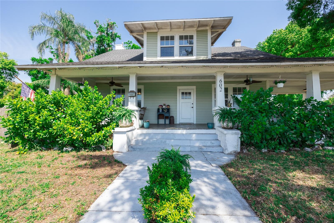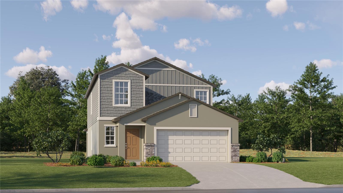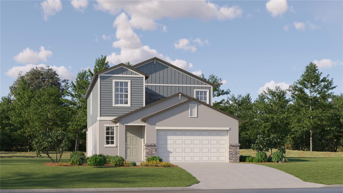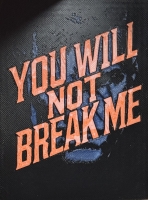PRICED AT ONLY: $359,900
Address: 509 Walker Street, PLANT CITY, FL 33563
Description
Absolutely quick move in ready!! Clean and well maintained. Wonderfully updated, but historic charm retained. Formal LR & DR, 2BR PLUS OFFICE & HUGE FAMILY ROOM. screened lanai, overlooking a VERY private well kept lushly landscaped fenced large corner lot. VERY large utility/laundry with multitudes of cabinets and storage and double sink (1) PAID FOR 16 panel Solar system, gives you TINY TINY electric bills. (2) Irrigation well with new pump & tank to keep everything green, but keeps public water bills down. (3) NEW metal roof 2021, (4) NEW AC 2016, (5) NEW plumbing 2022, (6) updated electric when solar installed,(7) NEW doublepane windows in 2005. All work with done WITH PERMITS. There should be no issue with insurance on this home. This home would also be an excellent candidate for an AIRBNB, the solar electric will save you lots of $$$ >> AGENTS: See Realtor remarks for VERY important info. ALSO NOTE Google Street view VERY mis leading, does not show current updates, and home across street has been condemned and will be torn down, and another had fire, and is now being totally re modeled and repaired.
Property Location and Similar Properties
Payment Calculator
- Principal & Interest -
- Property Tax $
- Home Insurance $
- HOA Fees $
- Monthly -
For a Fast & FREE Mortgage Pre-Approval Apply Now
Apply Now
 Apply Now
Apply Now- MLS#: TB8382231 ( Residential )
- Street Address: 509 Walker Street
- Viewed: 22
- Price: $359,900
- Price sqft: $150
- Waterfront: No
- Year Built: 1948
- Bldg sqft: 2405
- Bedrooms: 3
- Total Baths: 2
- Full Baths: 2
- Garage / Parking Spaces: 2
- Days On Market: 67
- Additional Information
- Geolocation: 28.0189 / -82.1276
- County: HILLSBOROUGH
- City: PLANT CITY
- Zipcode: 33563
- Subdivision: School Park
- Provided by: MARZUCCO REAL ESTATE
- Contact: Jordon Bergman
- 239-776-5194

- DMCA Notice
Features
Building and Construction
- Covered Spaces: 0.00
- Exterior Features: Courtyard, Dog Run, Garden, Private Mailbox, Sliding Doors, Storage
- Fencing: Vinyl
- Flooring: Tile, Vinyl, Wood
- Living Area: 1694.00
- Other Structures: Shed(s), Storage
- Roof: Metal
Land Information
- Lot Features: Corner Lot, Historic District, City Limits, Landscaped, Level, Street Brick, Paved
Garage and Parking
- Garage Spaces: 0.00
- Open Parking Spaces: 0.00
Eco-Communities
- Water Source: Public, See Remarks, Well
Utilities
- Carport Spaces: 2.00
- Cooling: Central Air
- Heating: Central, Electric, Heat Pump, Solar
- Pets Allowed: Cats OK, Dogs OK
- Sewer: Public Sewer
- Utilities: Cable Connected, Fiber Optics, Fire Hydrant, Public, Sewer Connected, Sprinkler Well
Finance and Tax Information
- Home Owners Association Fee: 0.00
- Insurance Expense: 0.00
- Net Operating Income: 0.00
- Other Expense: 0.00
- Tax Year: 2024
Other Features
- Appliances: Dryer, Electric Water Heater, Exhaust Fan, Microwave, Range, Range Hood, Refrigerator, Washer
- Country: US
- Interior Features: Built-in Features, Ceiling Fans(s), Eat-in Kitchen, Kitchen/Family Room Combo, Living Room/Dining Room Combo, Open Floorplan, Primary Bedroom Main Floor, Solid Wood Cabinets
- Legal Description: SCHOOL PARK LOT 1 BLOCK 4
- Levels: One
- Area Major: 33563 - Plant City
- Occupant Type: Owner
- Parcel Number: P-29-28-22-5CG-000004-00001.0
- Possession: Close Of Escrow
- Style: Bungalow, Craftsman, Florida, Historic
- Views: 22
- Zoning Code: R-1
Nearby Subdivisions
Buffington Sub
Burchwood
Cherry Park Second Add
Clarks Add To Plant Cty
Collins Park
Country Hills East
Devane Lowry Sub O
Glendale
Greenville Sub 8
Highland Terrace Resubdiv
Homeland Park
Lincoln Park East
Lincoln Park South
Lowry Devane
Madison Park
Madison Park East Sub
Madison Terrace
Mimosa Park Sub
Ohio Colony Companys Add
Orange Heights
Osborne S R Sub
Park East
Park Place
Pine Dale Estates
Pinehurst 8 Pg 10
Plant City Historical Area
Roach Sub
Robinson Brothers Sub
Robinsons Airport Sub
Roseland Park
Rosemont Sub
Schneider
School Park
Shannon Estates
Small Farms
Strawberry Terrace South
Sugar Creek Ph I
Sunny Acres Sub
Sunset Heights Revised Lot 16
Terry Park Ext
Thomas S P Add To Plant C
Thomas Wayne Sub
Trask E B Sub
Unplatted
Walden Lake Sub
Warrens Survplant City
Washington Park
West Pinecrest
Woodfield Village
Similar Properties
Contact Info
- The Real Estate Professional You Deserve
- Mobile: 904.248.9848
- phoenixwade@gmail.com
