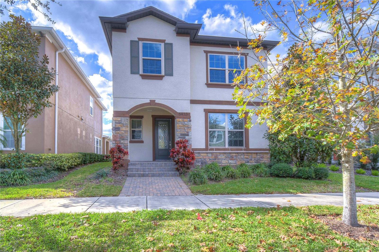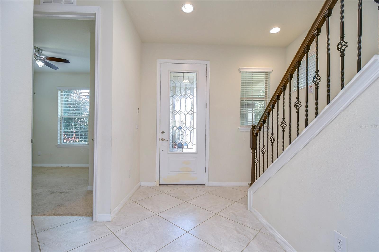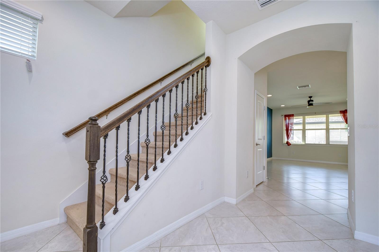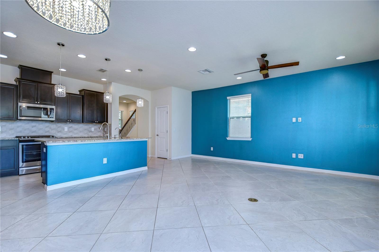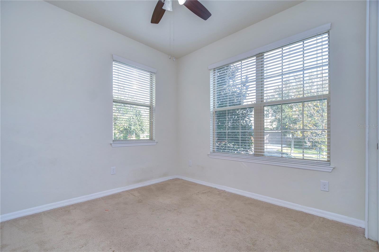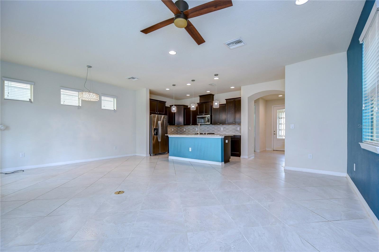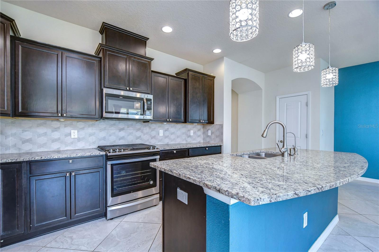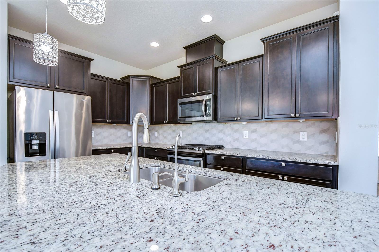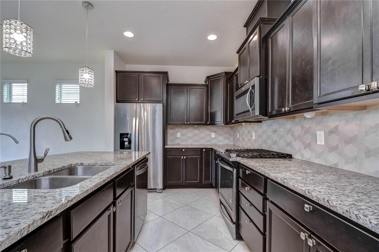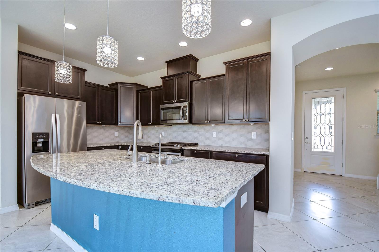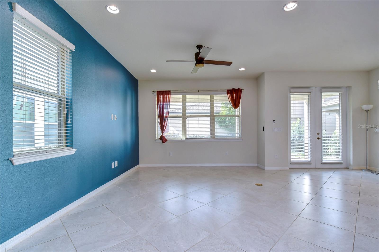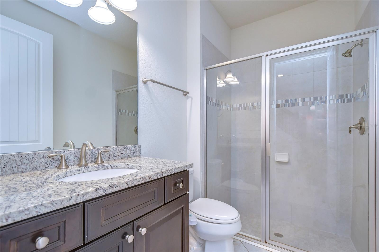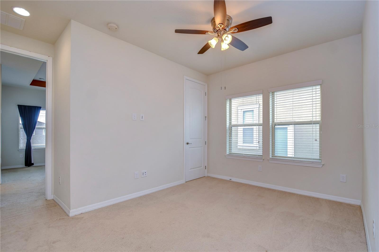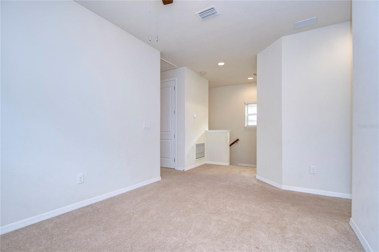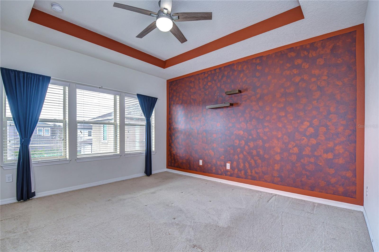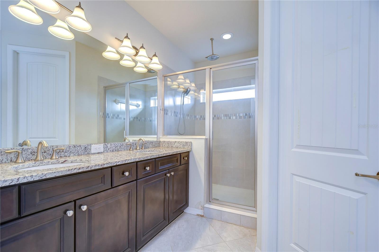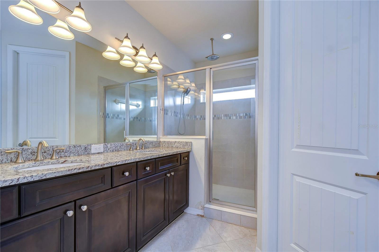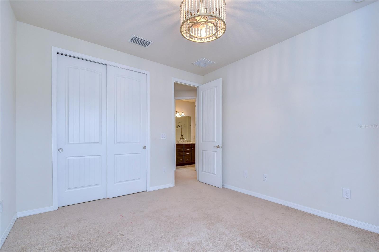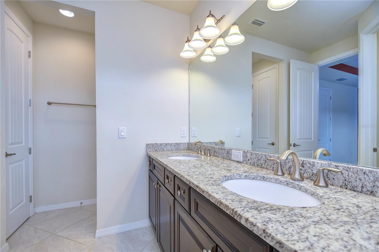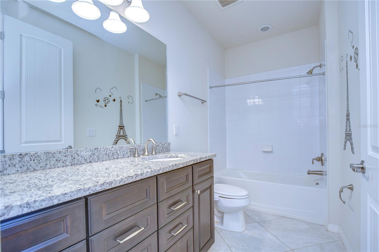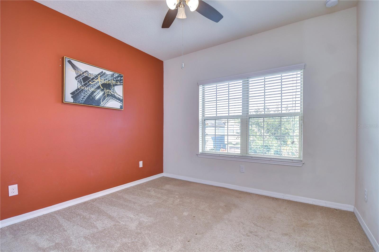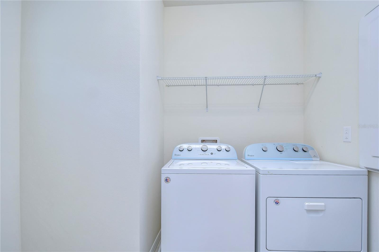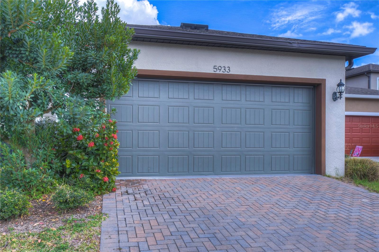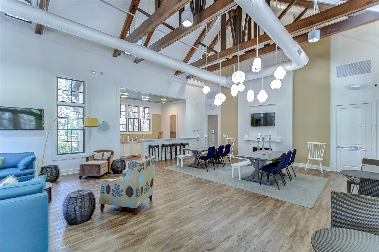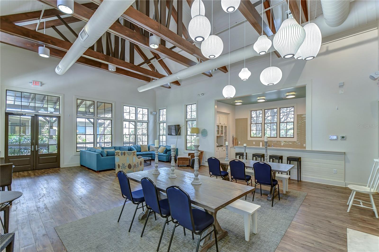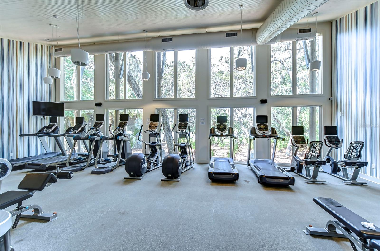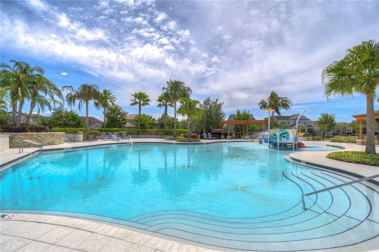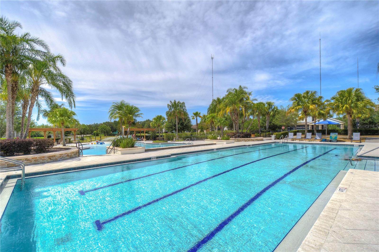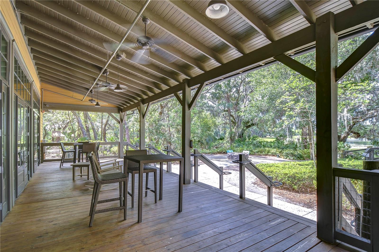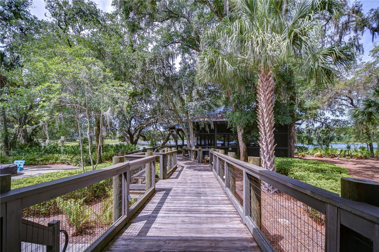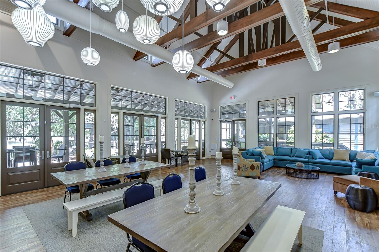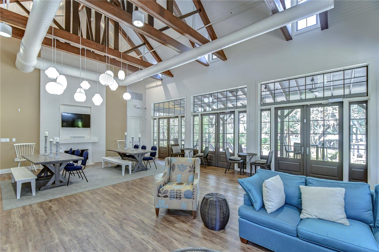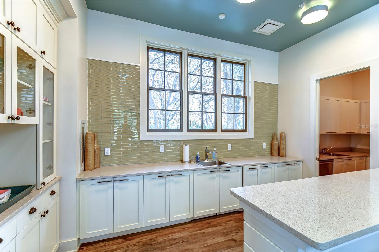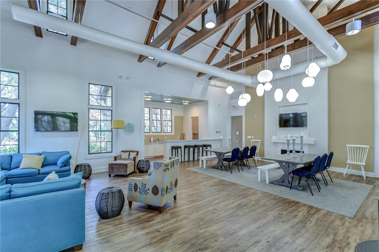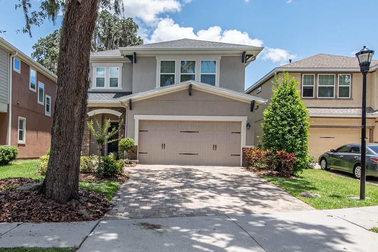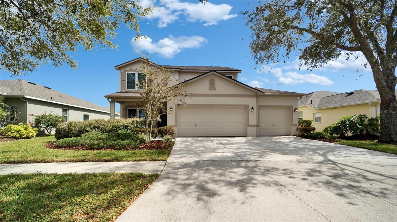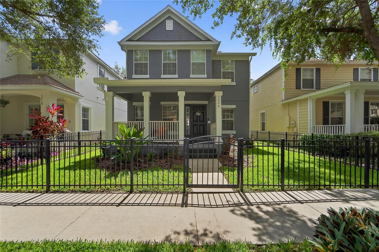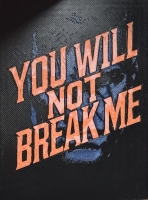PRICED AT ONLY: $470,000
Address: 5933 Caldera Ridge Drive, LITHIA, FL 33547
Description
Highly motivated seller bring all offers !!!!LET'S MAKE A SALE OWNER HIGHLY MOTIVATED !!!! Great family home in a family friendly community with schools near by home. HOME WAS BUILT IN 2017!!! Detached garage park in front of home.
Property Location and Similar Properties
Payment Calculator
- Principal & Interest -
- Property Tax $
- Home Insurance $
- HOA Fees $
- Monthly -
For a Fast & FREE Mortgage Pre-Approval Apply Now
Apply Now
 Apply Now
Apply Now- MLS#: TB8383224 ( Residential )
- Street Address: 5933 Caldera Ridge Drive
- Viewed: 24
- Price: $470,000
- Price sqft: $167
- Waterfront: No
- Year Built: 2007
- Bldg sqft: 2816
- Bedrooms: 4
- Total Baths: 3
- Full Baths: 2
- 1/2 Baths: 1
- Garage / Parking Spaces: 2
- Days On Market: 74
- Additional Information
- Geolocation: 27.8468 / -82.2552
- County: HILLSBOROUGH
- City: LITHIA
- Zipcode: 33547
- Subdivision: Fish Hawk
- Elementary School: Stowers Elementary
- Middle School: Barrington Middle
- High School: Newsome HB
- Provided by: COAST TO COAST REALTY
- Contact: William Steers
- 813-782-7447

- DMCA Notice
Features
Building and Construction
- Covered Spaces: 0.00
- Exterior Features: Courtyard, Lighting, Private Mailbox, Sidewalk
- Flooring: Carpet, Ceramic Tile
- Living Area: 2144.00
- Roof: Shingle
Property Information
- Property Condition: Completed
Land Information
- Lot Features: In County, Level, Sidewalk, Paved
School Information
- High School: Newsome-HB
- Middle School: Barrington Middle
- School Elementary: Stowers Elementary
Garage and Parking
- Garage Spaces: 2.00
- Open Parking Spaces: 0.00
- Parking Features: Curb Parking, Driveway, Garage Door Opener, Off Street
Eco-Communities
- Water Source: None
Utilities
- Carport Spaces: 0.00
- Cooling: Central Air
- Heating: Central, Electric
- Pets Allowed: Cats OK, Dogs OK
- Sewer: Public Sewer
- Utilities: BB/HS Internet Available, Cable Connected, Electricity Available, Electricity Connected, Natural Gas Available, Private, Public, Sprinkler Meter, Underground Utilities, Water Connected
Finance and Tax Information
- Home Owners Association Fee: 99.00
- Insurance Expense: 0.00
- Net Operating Income: 0.00
- Other Expense: 0.00
- Tax Year: 2025
Other Features
- Appliances: Dishwasher, Disposal, Dryer, Electric Water Heater, Microwave, Range, Refrigerator, Washer, Water Softener
- Association Name: fish hawk
- Association Phone: Preimer associat
- Country: US
- Furnished: Unfurnished
- Interior Features: High Ceilings, Open Floorplan, PrimaryBedroom Upstairs, Solid Surface Counters, Solid Wood Cabinets, Thermostat
- Legal Description: B20-L7-map121-11
- Levels: Two
- Area Major: 33547 - Lithia
- Occupant Type: Tenant
- Parcel Number: U-25-30-20-9UC-000020-00007.0
- Possession: Close Of Escrow
- Views: 24
- Zoning Code: R1
Nearby Subdivisions
B D Hawkstone Ph 1
B D Hawkstone Ph 2
B And D Hawkstone
Channing Park
Channing Park 70 Foot Single F
Channing Park Lot 69
Channing Park Phase 2
Chapman Estates
Corbett Road Sub
Creek Ridge Preserve Ph 1
Devore Gundog Equestrian E
Enclave At Channing Park
Enclave At Channing Park Ph
Encore Fishhawk Ranch West Ph
Fiishhawk Ranch West Ph 2a
Fiishhawk Ranch West Ph 2a/
Fish Hawk
Fish Hawk Trails
Fish Hawk Trails Un 1 2
Fish Hawk Trails Un 1 & 2
Fish Hawk Trails Unit 3
Fishhawk Chapman Crossing
Fishhawk Ranch
Fishhawk Ranch Chapman Crossi
Fishhawk Ranch Preserve
Fishhawk Ranch Ph 02
Fishhawk Ranch Ph 1
Fishhawk Ranch Ph 1 Unit 1b1
Fishhawk Ranch Ph 2 Parcels
Fishhawk Ranch Ph 2 Prcl
Fishhawk Ranch Ph 2 Prcl A
Fishhawk Ranch Ph 2 Prcl D
Fishhawk Ranch Ph 2 Tr 1
Fishhawk Ranch Towncenter Phas
Fishhawk Ranch Tr 8 Pt
Fishhawk Ranch West
Fishhawk Ranch West Ph 1a
Fishhawk Ranch West Ph 1b1c
Fishhawk Ranch West Ph 2a2b
Fishhawk Ranch West Ph 3a
Fishhawk Ranch West Ph 3b
Fishhawk Ranch West Ph 4a
Fishhawk Ranch West Ph 5
Fishhawk Ranch West Ph 6
Fishhawk Ranch West Phase 1b1c
Fishhawk Ranch West Phase 3a
Fishhawk Vicinity B And D Haw
Halls Branch Estates
Hammock Oaks Reserve
Hawk Creek Reserve
Hawkstone
Hinton Hawkstone
Hinton Hawkstone Ph 1a1
Hinton Hawkstone Ph 1a2
Hinton Hawkstone Ph 1b
Hinton Hawkstone Ph 2a 2b2
Hinton Hawkstone Ph 2a & 2b2
Mannhurst Oak Manors
Not In Hernando
Old Welcome Manor
Preserve At Fishhawk Ranch Pah
Preserve At Fishhawk Ranch Pha
Southwood Estates
Starling At Fishhawk
Starling At Fishhawk Ph 1b-1
Starling At Fishhawk Ph 1b1
Starling At Fishhawk Ph 1c
Starling At Fishhawk Ph 2b2
Starling At Fishhawk Ph 2c2
Starling At Fishhawk Ph Ia
Tagliarini Platted
Unplatted
Similar Properties
Contact Info
- The Real Estate Professional You Deserve
- Mobile: 904.248.9848
- phoenixwade@gmail.com

