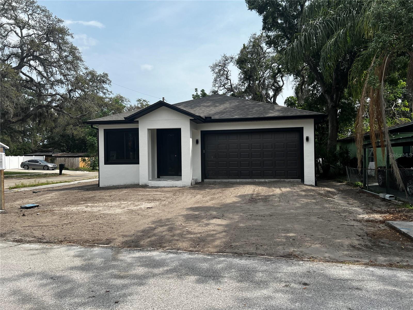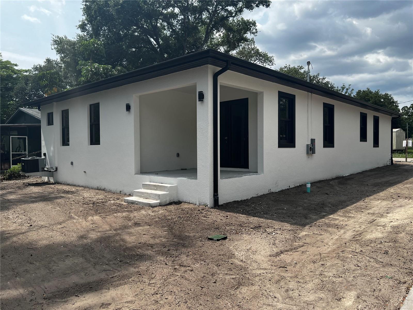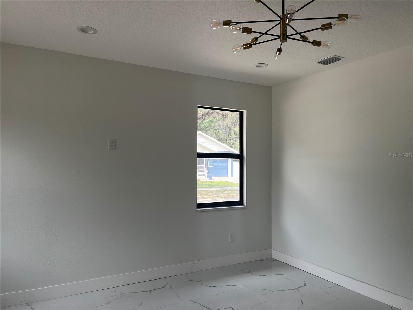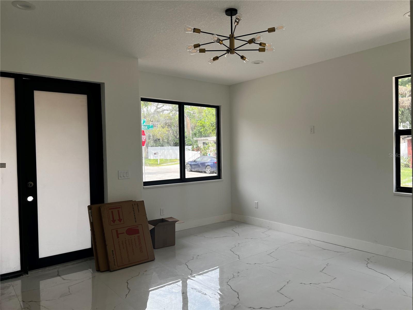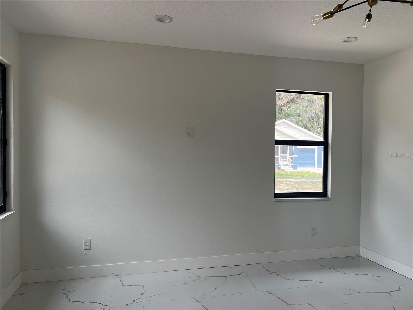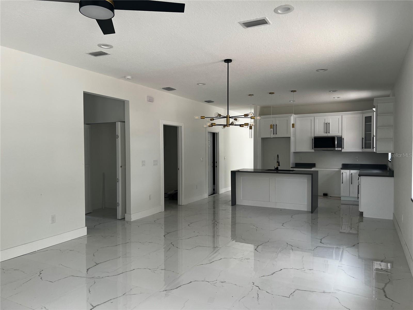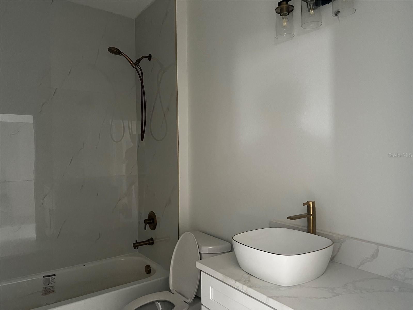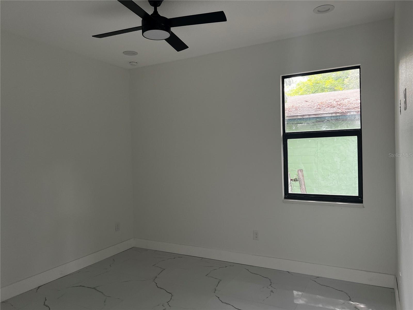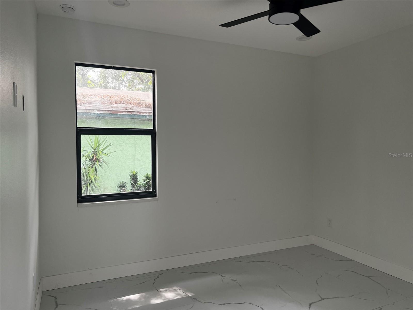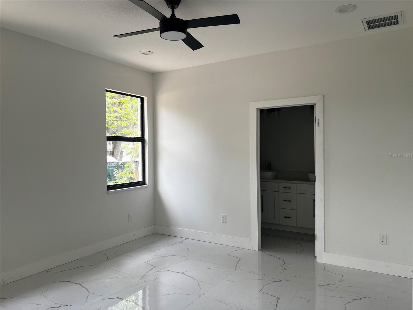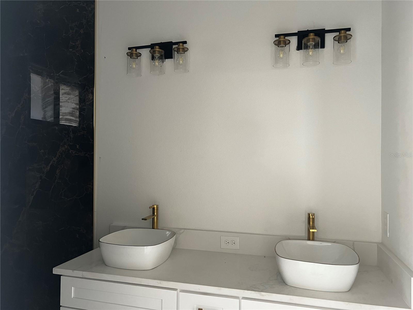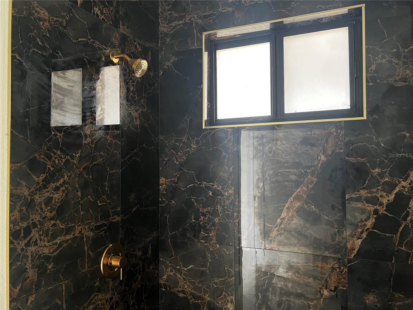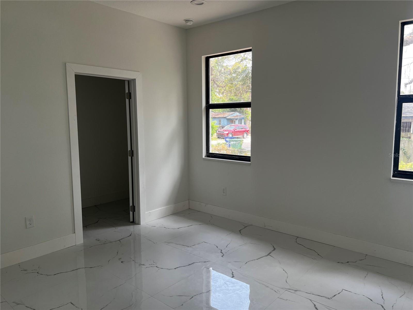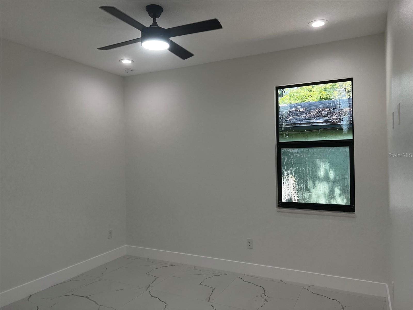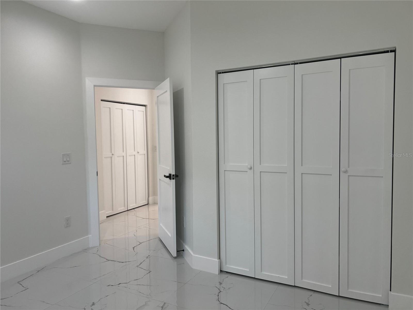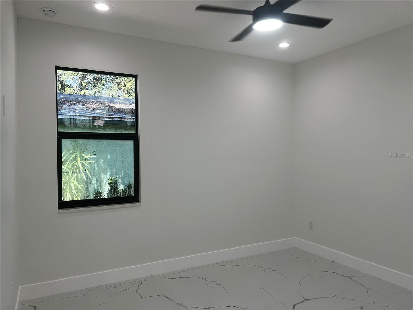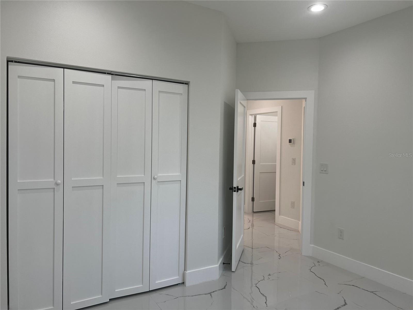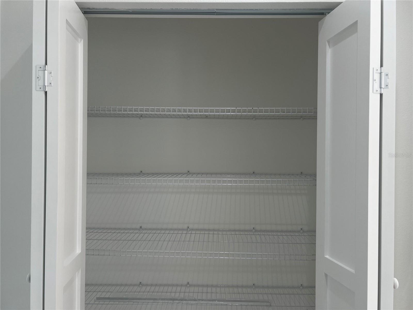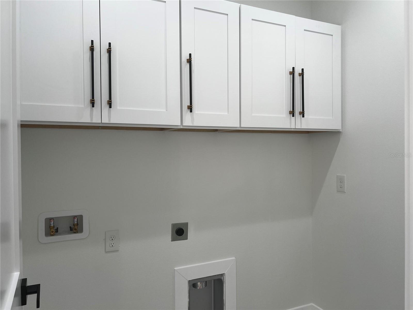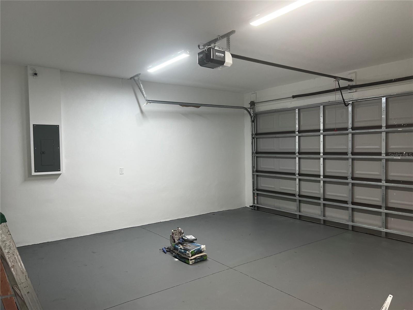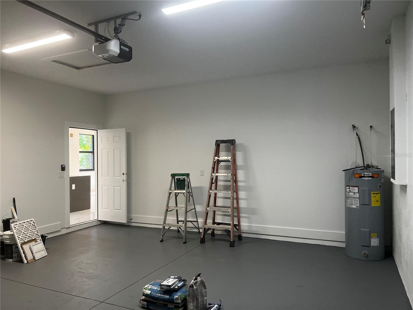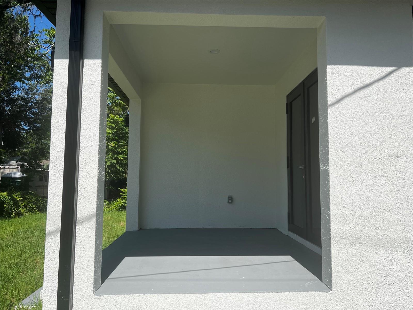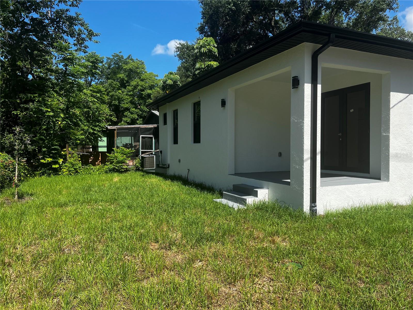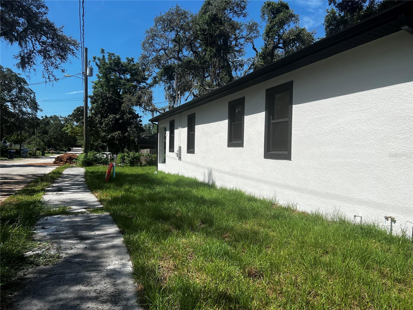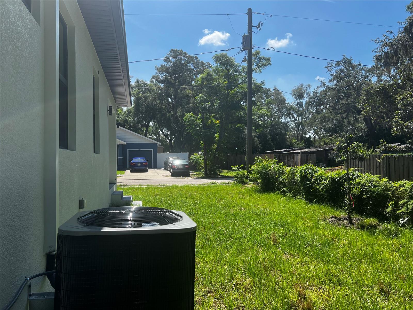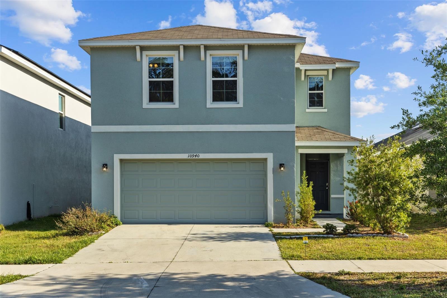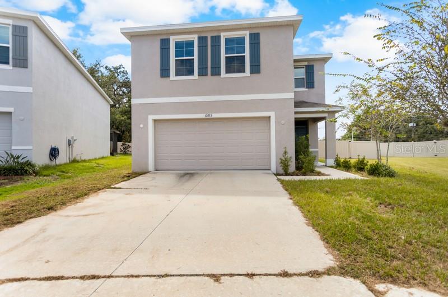PRICED AT ONLY: $415,000
Address: 4241 Palifox Street, TAMPA, FL 33610
Description
New Construction, 3 bed, 2 bath, 2 car garage block home with 1644 sqft of living space. Exterior features include a large back porch, gutters and vinyl fence. Interior finishes/features include white shaker cabinets, quartz countertops, stainless appliances, black and brushed bronze hardware, recessed lighting and luxury large format porcelain tile flooring. When entering the home you will see the foyer/formal living area, ideal for a dining room space or office. As you continue into the home you will see the laundry room, guest bathroom, and second and third bedrooms to the right, with the kitchen and main living area ahead. In the back of the home is the primary bedroom and bathroom. The Primary bedroom features a walk in closet, with ensuite featuring a dual vanity, glass enclosed shower and floor to ceiling tile. Contact your agent for a showing.
Property Location and Similar Properties
Payment Calculator
- Principal & Interest -
- Property Tax $
- Home Insurance $
- HOA Fees $
- Monthly -
For a Fast & FREE Mortgage Pre-Approval Apply Now
Apply Now
 Apply Now
Apply Now- MLS#: TB8383558 ( Residential )
- Street Address: 4241 Palifox Street
- Viewed: 58
- Price: $415,000
- Price sqft: $189
- Waterfront: No
- Year Built: 2025
- Bldg sqft: 2197
- Bedrooms: 3
- Total Baths: 2
- Full Baths: 2
- Garage / Parking Spaces: 2
- Days On Market: 94
- Additional Information
- Geolocation: 27.987 / -82.4086
- County: HILLSBOROUGH
- City: TAMPA
- Zipcode: 33610
- Subdivision: Eastern Heights 1st Add
- Elementary School: James K 8 HB
- Middle School: Jennings HB
- High School: Armwood HB
- Provided by: LPT REALTY, LLC
- Contact: Cody Holley
- 877-366-2213

- DMCA Notice
Features
Building and Construction
- Builder Model: Palifox
- Builder Name: HRC HOMES OF TAMPA BAY LLC
- Covered Spaces: 0.00
- Exterior Features: French Doors
- Fencing: Vinyl
- Flooring: Tile
- Living Area: 1644.00
- Roof: Shingle
Property Information
- Property Condition: Completed
School Information
- High School: Armwood-HB
- Middle School: Jennings-HB
- School Elementary: James K-8-HB
Garage and Parking
- Garage Spaces: 2.00
- Open Parking Spaces: 0.00
Eco-Communities
- Water Source: Public
Utilities
- Carport Spaces: 0.00
- Cooling: Central Air, Attic Fan
- Heating: Central
- Sewer: Public Sewer
- Utilities: Cable Available, Electricity Connected, Sewer Connected, Water Connected
Finance and Tax Information
- Home Owners Association Fee: 0.00
- Insurance Expense: 0.00
- Net Operating Income: 0.00
- Other Expense: 0.00
- Tax Year: 2024
Other Features
- Appliances: Dishwasher, Disposal, Microwave, Range, Range Hood, Refrigerator
- Country: US
- Interior Features: Open Floorplan, Solid Wood Cabinets, Stone Counters, Thermostat
- Legal Description: EASTERN HEIGHTS 1ST ADDITION LOT 91
- Levels: One
- Area Major: 33610 - Tampa / East Lake
- Occupant Type: Vacant
- Parcel Number: A-04-29-19-49O-000000-00091.0
- Style: Florida
- Views: 58
- Zoning Code: RS-50
Nearby Subdivisions
0410390000
3fb Wilma
3fb | Wilma
47c Tripoli Place
Altamira Heights
Altamonte Heights
American Sub Corr
Bellmont Heights
Belmont Heights No 2 Pb 12 Pg
Belmontjackson Heights Area
Bens Sub
Big Oaks Sub
Bonita
California Heights
Central Village
Courtland Sub Rev
Dekles Sub Of Sw 14ofsw 14
East Lake Park
East Point Sub
Eastern Heights
Eastern Heights 1st Add
Emory Heights
Englewood
Faulkenburg Heights
Galloway Heights
Grove Hill Heights
Haimovitz Resub
Hamners W E George Washington
Hawks Landing
Hazard Sub
Hicks Subdivision
Hodges Shady Grove
Ivinell
Kings Forest
Lakewood Crest Ph 2
Mackmay Sub
Mora Sub
Motor Enclave Ph 1
Motor Enclave Phase 1
North Beauty Heights
Northview Hills
Not Applicable
Oak Heights
Orange Hill Heights West
Osborne Ave Sub
Pardeau Shores
Peddy Hackney Sub
Peddy & Hackney Sub
Peeler Heights
Peelers Sub Add
River Grove Estates
Riverbend Manor
Seminole Crest Add
Seminole Crest Estates
Sperry Grove Estates Rev P
Strathmore
Unplatted
Variety Grove Estates Add
Waverly Village
Wing F L Sub
Winifred Park
Woodland Terrace
Woodland Terrace Add
Zion Heights Add
Similar Properties
Contact Info
- The Real Estate Professional You Deserve
- Mobile: 904.248.9848
- phoenixwade@gmail.com
