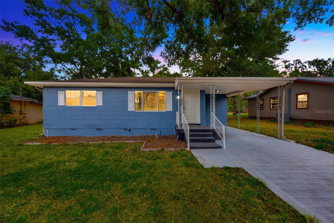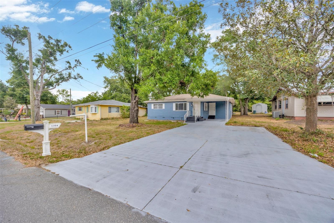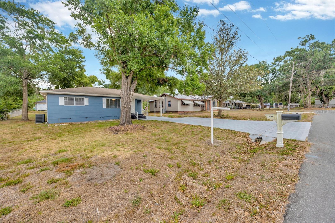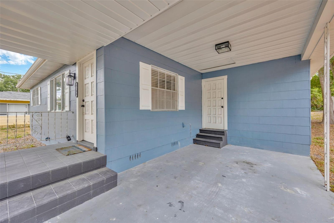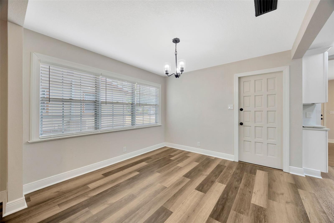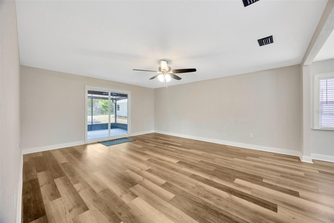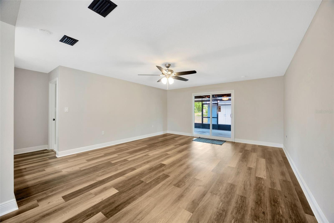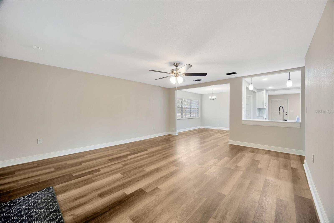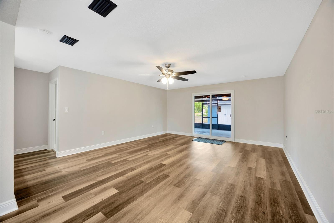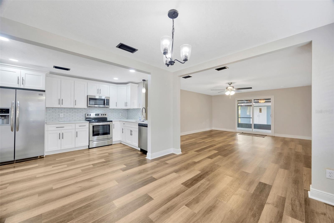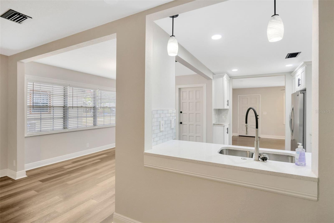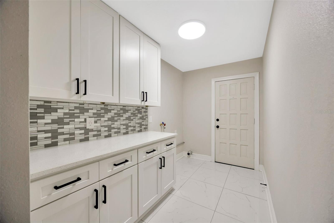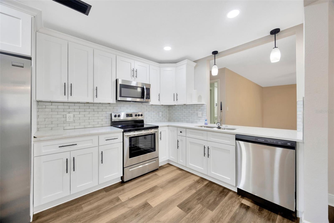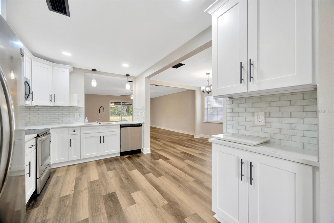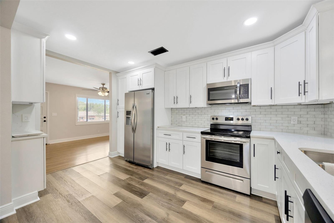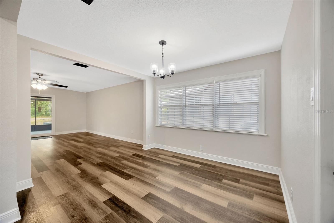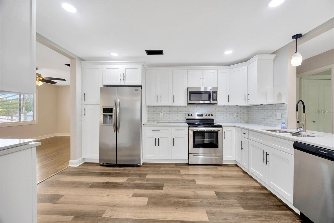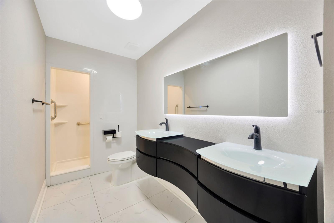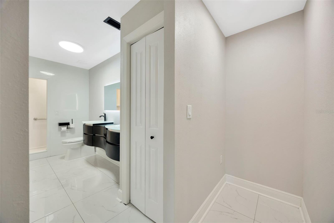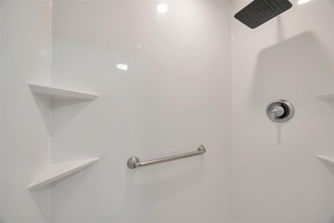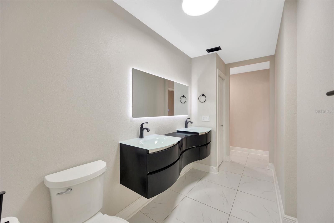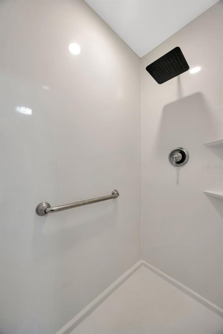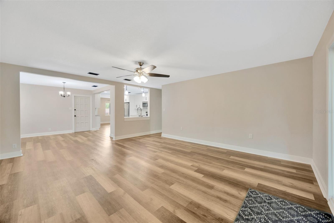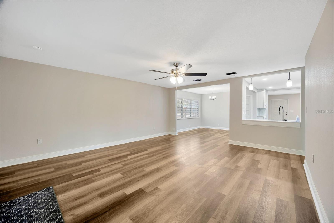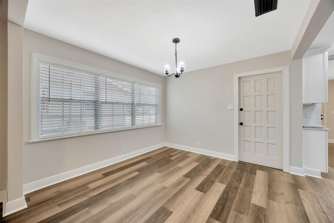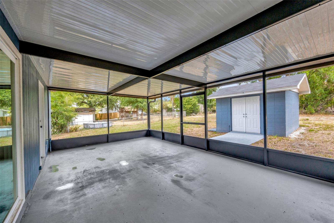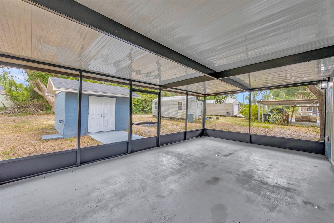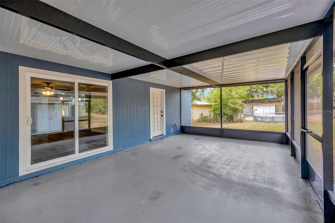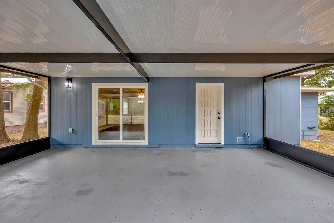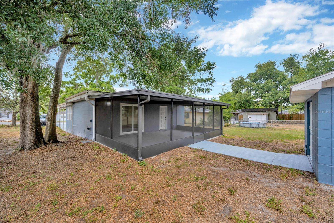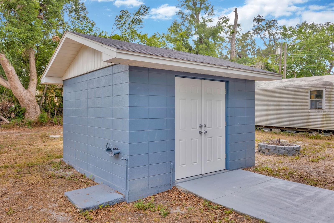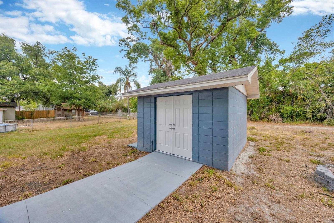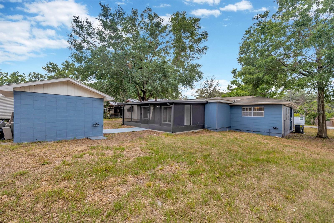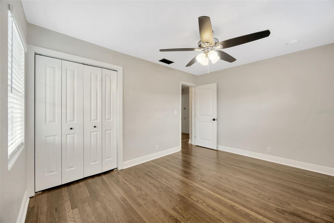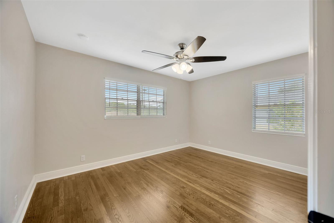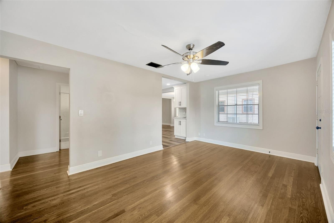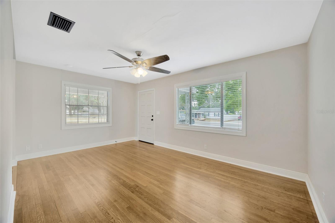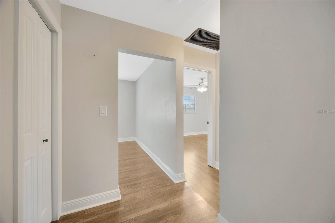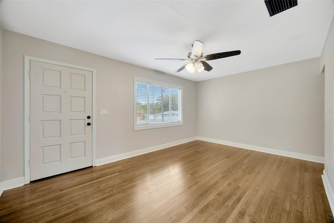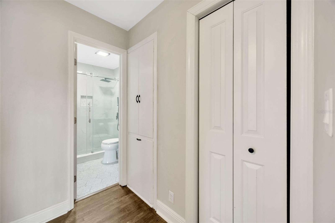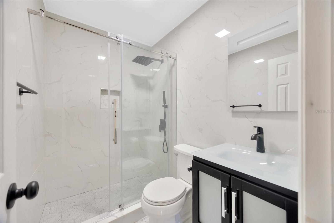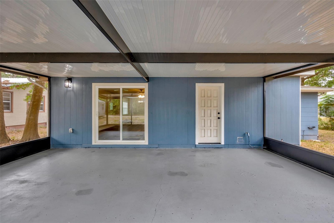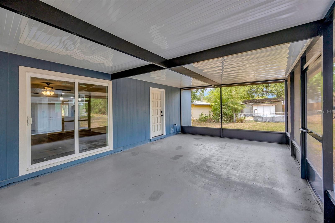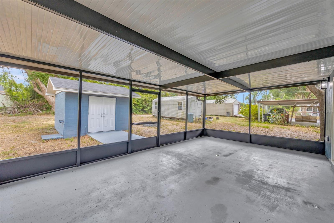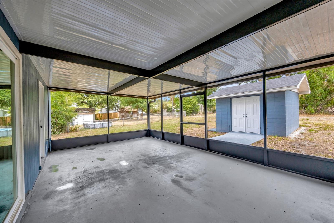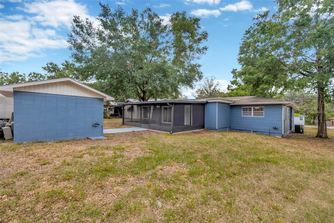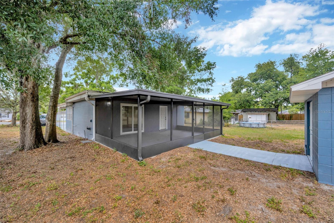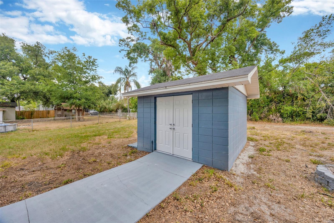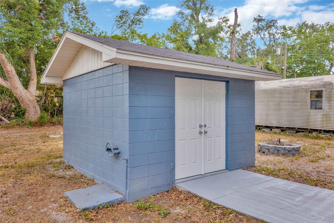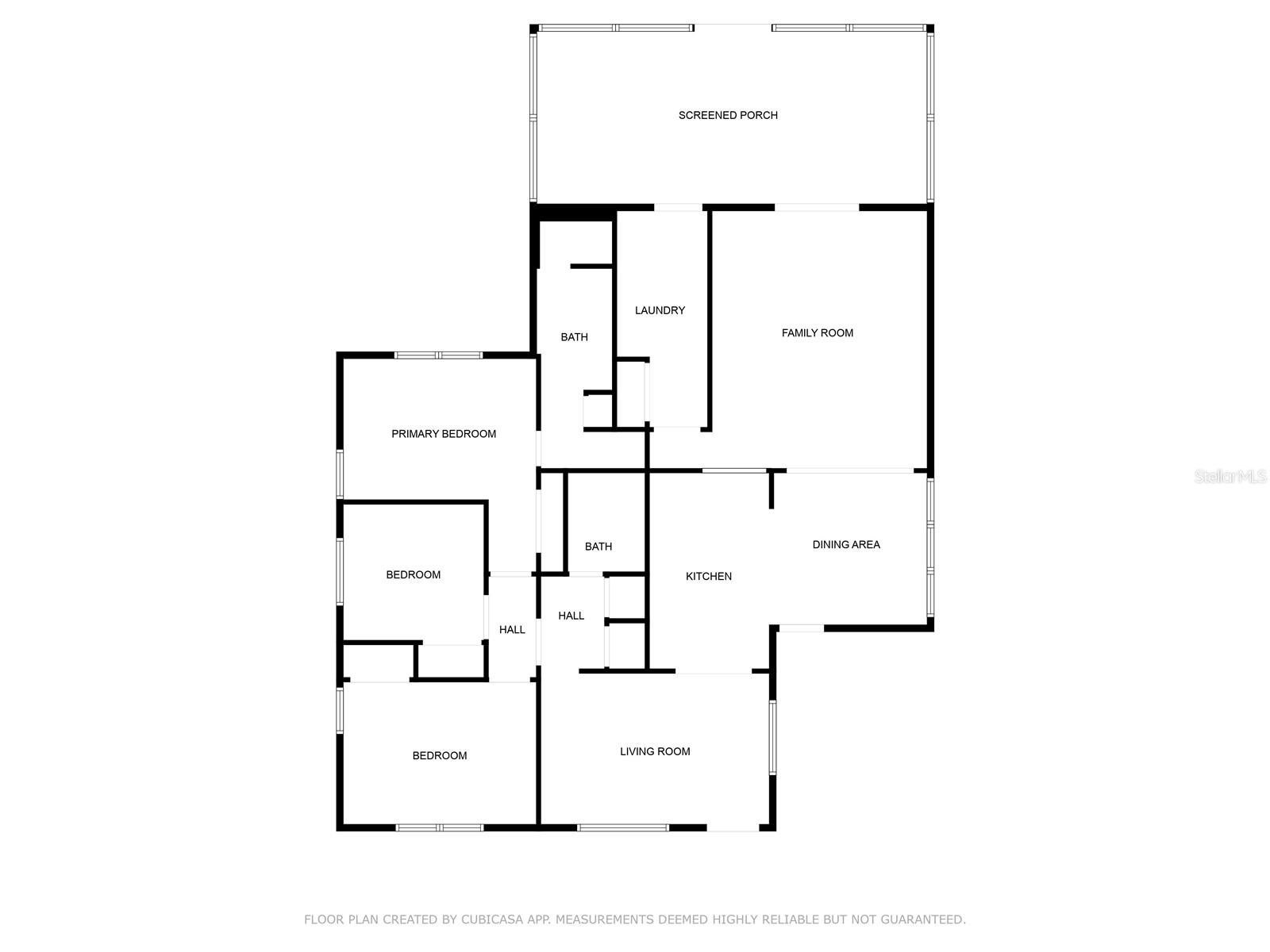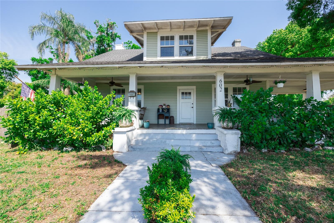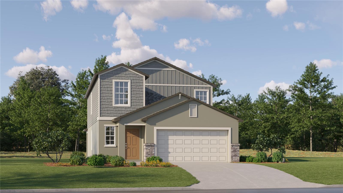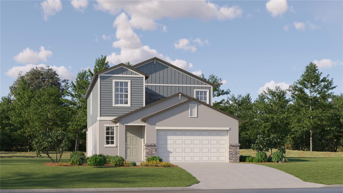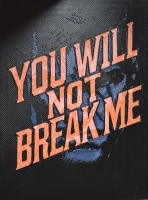PRICED AT ONLY: $334,900
Address: 1304 Ferrell Street, PLANT CITY, FL 33563
Description
Beautifully upgraded 3 bedroom, 2 bathroom residence nestled in the heart of Plant City. This move in ready home combines timeless charm with modern enhancements, offering an exceptional opportunity for comfortable living and entertaining.
Step inside to discover luxury vinyl plank flooring throughout, paired with elegant colonial style baseboards for a contemporary touch. The fully remodeled kitchen is a chefs dream, featuring brand new cabinetry, contemporary hardware, and sleek, modern appliances.
Both bathrooms have been thoughtfully updated with stylish fixtures and finishes. A dedicated full laundry room adds everyday convenience, while newly installed ceiling fans throughout the home ensure year round comfort.
Enjoy your morning coffee or unwind in the evenings on the newly constructed screened in porch, offering a perfect blend of indoor comfort and outdoor relaxation. The spacious backyard includes a convenient storage shed, and the expansive driveway accommodates up to six vehicles, including a covered carport.
Additional highlights include stained hardwood floors that add warmth and character, ambient dining room lighting with a dimmable chandelier, and enhanced curb appeal with refreshed landscaping that sets a welcoming tone.
This home is truly turnkey just bring your personal touch and settle in.
Dont miss out on this exceptional property schedule your private tour today and explore the lifestyle that awaits at 1304 North Ferrell Street.
Property Location and Similar Properties
Payment Calculator
- Principal & Interest -
- Property Tax $
- Home Insurance $
- HOA Fees $
- Monthly -
For a Fast & FREE Mortgage Pre-Approval Apply Now
Apply Now
 Apply Now
Apply Now- MLS#: TB8384269 ( Residential )
- Street Address: 1304 Ferrell Street
- Viewed: 8
- Price: $334,900
- Price sqft: $150
- Waterfront: No
- Year Built: 1954
- Bldg sqft: 2227
- Bedrooms: 3
- Total Baths: 2
- Full Baths: 2
- Garage / Parking Spaces: 1
- Days On Market: 77
- Additional Information
- Geolocation: 28.0269 / -82.1316
- County: HILLSBOROUGH
- City: PLANT CITY
- Zipcode: 33563
- Subdivision: Unplatted
- Provided by: KELLER WILLIAMS SUBURBAN TAMPA
- Contact: Cristian Perez
- 813-684-9500

- DMCA Notice
Features
Building and Construction
- Covered Spaces: 0.00
- Exterior Features: Rain Gutters, Sliding Doors, Storage
- Flooring: Hardwood, Tile, Vinyl, Wood
- Living Area: 1596.00
- Roof: Other, Shingle
Garage and Parking
- Garage Spaces: 0.00
- Open Parking Spaces: 0.00
Eco-Communities
- Water Source: Public
Utilities
- Carport Spaces: 1.00
- Cooling: Central Air
- Heating: Central, Electric
- Sewer: Public Sewer
- Utilities: Cable Connected, Electricity Connected
Finance and Tax Information
- Home Owners Association Fee: 0.00
- Insurance Expense: 0.00
- Net Operating Income: 0.00
- Other Expense: 0.00
- Tax Year: 2024
Other Features
- Appliances: Disposal, Electric Water Heater
- Country: US
- Interior Features: Ceiling Fans(s), Crown Molding, Kitchen/Family Room Combo, Thermostat, Walk-In Closet(s)
- Legal Description: LOT BEG 515 FT W & 839.5 FT S OF NE COR OF SE 1/4 OF SW 1/4 & RUN S 70 FT W 145 FT N 70 FT & E 145 FT TO BEG
- Levels: One
- Area Major: 33563 - Plant City
- Occupant Type: Vacant
- Parcel Number: P-20-28-22-ZZZ-000006-08000.0
- Zoning Code: R-1A
Nearby Subdivisions
Buffington Sub
Burchwood
Cherry Park Second Add
Clarks Add To Plant Cty
Collins Park
Country Hills East
Devane Lowry Sub O
Devane & Lowry Sub O
Glendale
Gordon Oaks
Greenville Sub 8
Highland Terrace Resubdiv
Homeland Park
Lincoln Park East
Lincoln Park South
Lowry Devane
Madison Park
Madison Park East Sub
Madison Terrace
Mimosa Park Sub
Ohio Colony Companys Add
Orange Heights
Osborne S R Sub
Park East
Park Place
Pine Dale Estates
Pinehurst 8 Pg 10
Plant City Historical Area
Roach Sub
Robinson Brothers Sub
Robinsons Airport Sub
Roseland Park
Rosemont Sub
Schneider
School Park
Shannon Estates
Small Farms
Strawberry Terrace South
Sugar Creek Ph I
Sunny Acres Sub
Sunset Heights Revised Lot 16
Terry Park Ext
Thomas S P Add To Plant C
Thomas Wayne Sub
Trask E B Sub
Unplatted
Walden Lake Sub
Warrens Survplant City
Washington Park
West Pinecrest
Woodfield Village
Similar Properties
Contact Info
- The Real Estate Professional You Deserve
- Mobile: 904.248.9848
- phoenixwade@gmail.com
